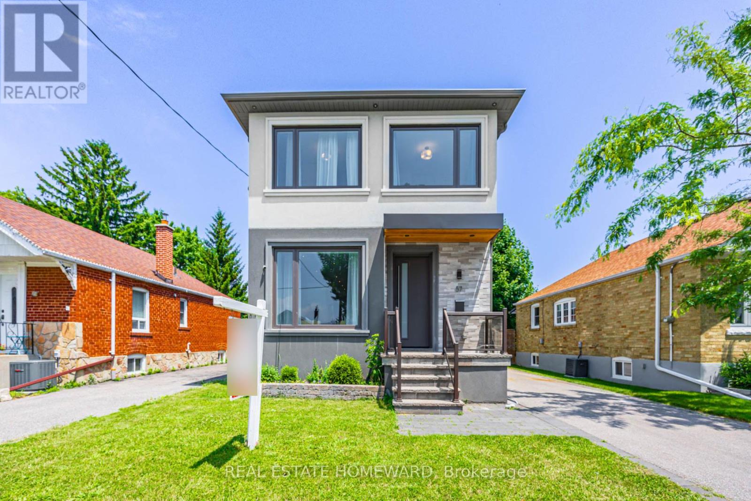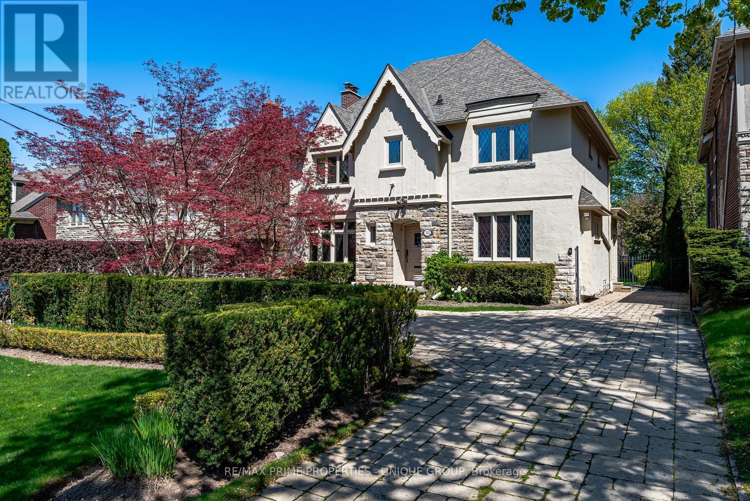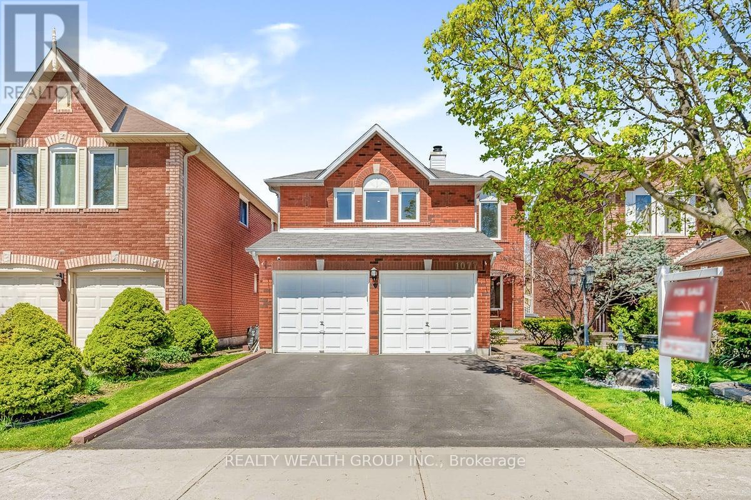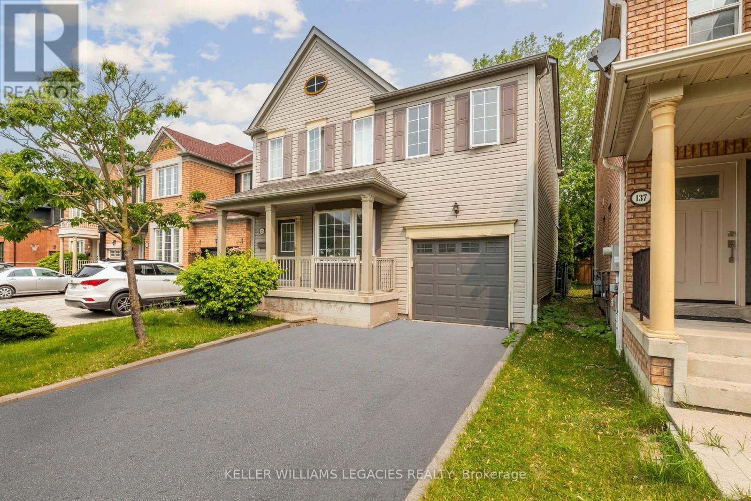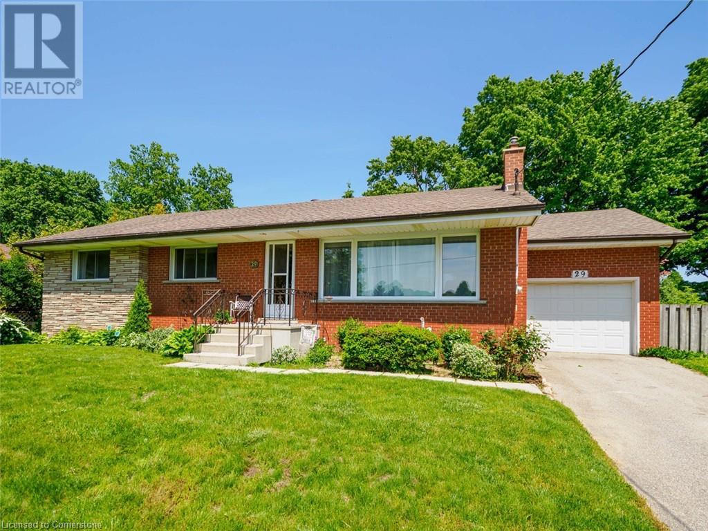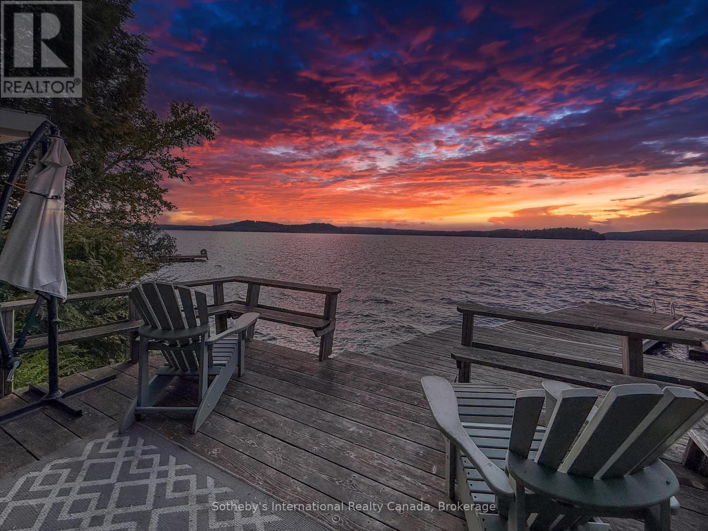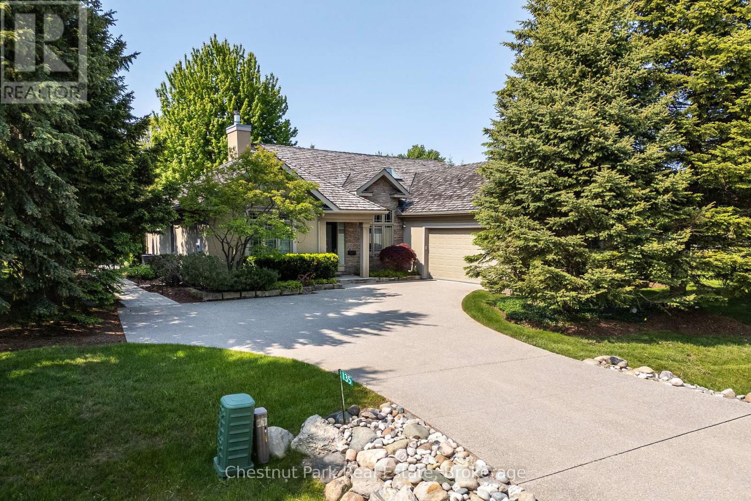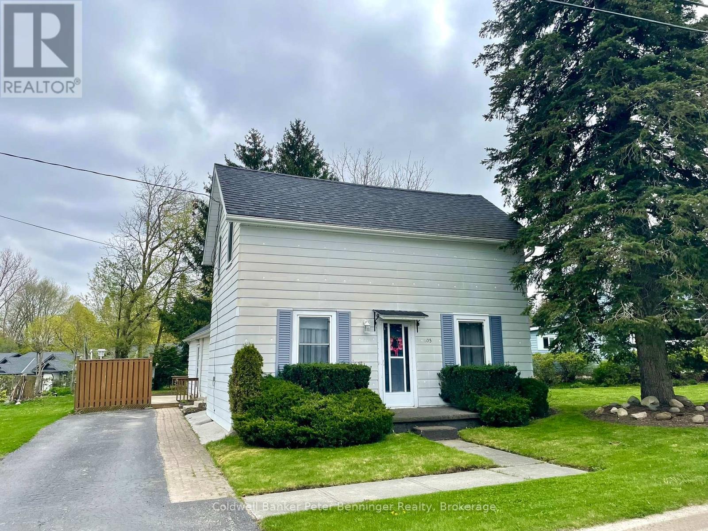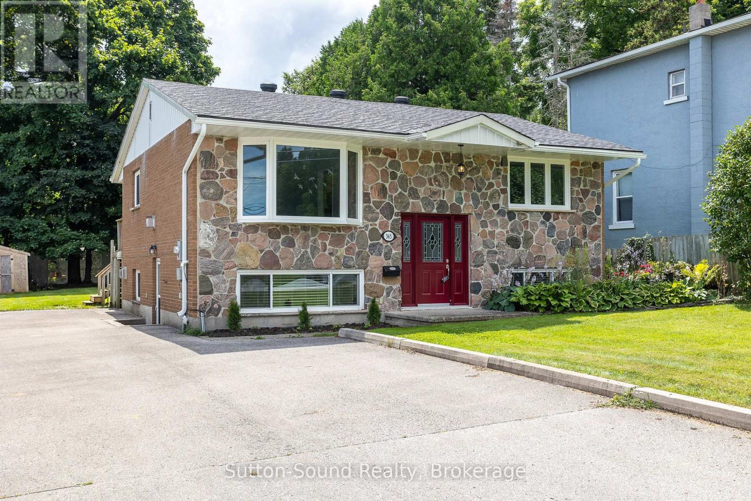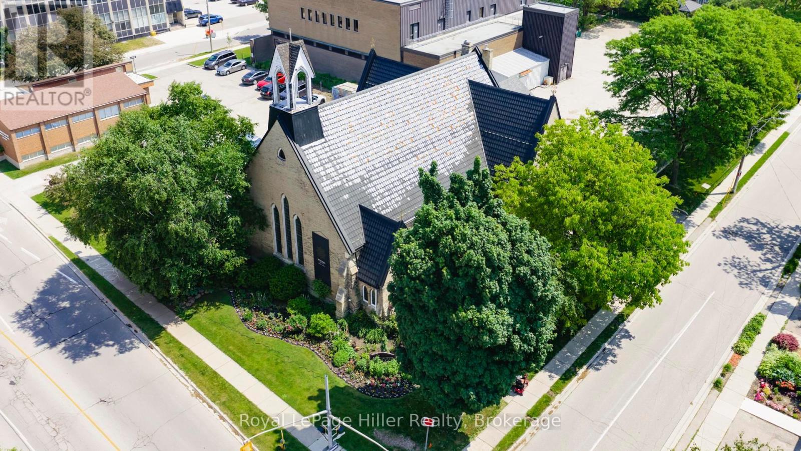18 Callisto Lane E
Richmond Hill, Ontario
A Unique & Elegant Custom Built Semi-Detached over 5000 total living space. Just like a Detached home. Beautiful landscaping Corner House In Observatory Hill. 4 Bedroom ( 2 EnSite bathroom)+ Library on Ground Floor+ Great Room could convert to 5th bathroom. Extra 614 Sq. ft. COACH HOUSE(with full kitchen, Bathroom & Laundry) a One bedroom unit At The top of the Garage for potential Rental income provided w/Sep Entrance and lovely side garden. Finished Basement with Two bedrooms bright window & Closet , living room with Full kitchen and 1 full bathroom. Seller paid extra on many upgrade home. Top of the line Kitchen Appliance, 36"Wolf Dual Fuel Range, 6 Burner Gas Stove With Over, Sub Zero 42" French Door Fridge, Asko 24' S/S Dishwasher, Sirius 36" Professional Wall Mount Hood, Sub Zero 24' Beverage Centre, Water system Installed in yard. Pot Lights & Crystal chandeliers brings out the elegant and unique lay out of this limited floor plan built by builder. Only 3 same layout Semi-detached in the neighborhood. Upgrade Oversized Large Windows Inviting Natural Sunlight, Pot Lights; Through Out Whole House, Kitchen With Centre Island, European Style Cabinets. Patio In The Front Yard. 10"Ceiling on ground Floor and Master bedroom. Second Bedroom has a Cathedral ceiling which also could use as a master bedroom. Main floor 10" ceiling. Upper and basement has a open concept 9" ceiling. Interlock newly installed at the driveway, parks lots of cars. (id:59911)
Century 21 Leading Edge Realty Inc.
1170 Trillium Court
Oshawa, Ontario
Elegant Family Home in One of Oshawas Finest Neighbourhoods Nestled on a mature, tree-lined this beautifully updated family home offers a perfect blend of luxury, comfort, and modern elegance. Located in one of Oshawa's most sought-after neighbourhoods, the home boasts multiple indoor and outdoor entertaining spaces, ideal for both everyday living and special occasions. The main floor features large windows that fill the space with natural light, along with a seamless flow to a spacious backyard deck and yard perfect for summer gatherings. The open-concept kitchen overlooks a formal sitting area with a cozy wood-burning fireplace and provides a second walkout to the deck. Plank and slate flooring run throughout the main level convenient 2-piece powder room. Upstairs, you'll find generously sized bedrooms, including a primary suite complete with a luxurious 4-piece bath. Two additional bedrooms feature hardwood flooring and bright, windows, and are serviced by a stylish 4-piece main bathroom. A 4th bedroom is located on the third floor, offering added flexibility for a growing family or home office needs. The newly finished basement rec room is perfect for entertaining or relaxing with family, complemented by a spacious laundry area and additional storage. This elegant home combines timeless charm with modern upgrades, all within easy reach of top-rated schools, parks, and amenities. Also, garage has Atlas Polar two post CAR HOIST (id:59911)
Royal LePage Terrequity Realty
57 Marsh Road
Toronto, Ontario
Beautiful Modern Detached Home On Premium 40 X 108 Ft. Dbl Skylights Combined W/ Large Windows Invites Plenty Of Sunshine! Open Concept Main Fl Living With 10 Ft Smooth Ceilings. An Inviting and Entertaining Home with a Beautiful Kitchen W/Quartz Countertop +Centre Island& High End S/S Appliances.W/Out To Beautiful Deck & a Kid/Pet Friendly Fully Fenced Yard. 4 Large Bdrms W/ Built In Closets. Primary Bdrm W/ 3pc Ensuite & W/I. Fin Bsmt with Kitchen, New Appliances, Two Additional Bedrooms and a 4Pc Bath. Great for Extra Income!! Seller will Add Privacy Wall & Extra Door if Buyer Wish. Conveniently located within walking distance to Ravines, Schools, TTC and easy access to downtown. A Truly must see!!!Beautiful Modern Detached Home On Premium 40 X 108 Ft. Dbl Skylights Combined W/ Large Windows Invites Plenty Of Sunshine! Open Concept Main Fl Living With 10 Ft Smooth Ceilings. An Inviting and Entertaining Home with a Beautiful Kitchen W/Quartz Countertop +Centre Island& High End S/S Appliances.W/Out To Beautiful Deck & a Kid/Pet Friendly Fully Fenced Yard. 4 Large Bdrms W/ Built In Closet (id:59911)
Real Estate Homeward
2315 - 70 Temperance Street
Toronto, Ontario
Amazing Unit in the Core of Financial District at an Attractive Price with ONE PARKING( RARELY OFFERED), A large and Well Laid-Out Unit With Breathtaking Views of North West looking into Nathan Philips SQ, the Highly In-Demand Core Location of Bay Street Corridor is a Rare to find. Elevate your lifestyle in this Gorgeous Unit In A Luxurious Indx Condo In The Heart Of Financial District . 2Br W 2 Full Bath. With Floor-To-Ceiling Windows & Large Balcony, Tall Ceilings, Open Concept Featuring A High End Kitchen W B/I App (id:59911)
Elite Capital Realty Inc.
115 Glenayr Road
Toronto, Ontario
Open House Sunday June 29th, 2pm - 4pm. Welcome to 115 Glenayr Road. This home has classic charm with modern updates and sits on a 50 x 130 lot. Live in the heart of Forest Hill within walking distance to the Village and ravine trails.The charming front entrance leads to the elegant foyer. On your left, French Doors lead into the formal living room with a gas fireplace. On your right, another set of French Doors leads to the sophisticated Dining room. The hallway straight ahead welcomes you to the spacious and bright family room. This impressive room has a high ceiling, a gas fireplace, and an inspiring view of the backyard sanctuary. There is a casual breakfast room that captures the morning sun and overlooks the modern kitchen with granite countertops, centre island and built-in appliances.The graceful staircase rises to the upper level, where there are five bedrooms. The large Primary Bedroom has a modern four-piece ensuite bathroom and a deep walk-in closet. Directly across the hall are two additional bedrooms and an updated five-piece bathroom. Down the hall is the guest bedroom with a three-piece ensuite and the large fifth bedroom/office with wall-to-wall built-in shelves.The finished lower level features a rec room / home gym with plenty of storage. And for the wine connoisseur, there is a climate-controlled custom-built cellar for 1200+ bottles.The highlight of the private backyard sanctuary is the heated inground pool that captures sunlight all day long. The heated private driveway has parking for 4+ cars. (id:59911)
RE/MAX Prime Properties - Unique Group
1077 Windsor Hill Boulevard
Mississauga, Ontario
Beautifully maintained and thoughtfully updated home in one of Mississauga's most sought-after neighborhoods. The newly renovated kitchen boasts quartz countertops, modern cabinetry, stainless steel appliances, and a gas stove combining style with everyday functionality. Upgrades include new flooring, custom staircase with sleek railings, updated vanities, pot lights, and large windows that flood the home with natural light. This rare and spacious, multi-use family room on its own level is perfect as a second living space or potential 4th bedroom. Enjoy a private backyard retreat with a cedar patio and lush greenery ideal for relaxing or entertaining. A finished basement offers additional flexible space for a home office, gym, playroom, or media room. Extras: double-car garage with 240V EV charger, close to top-rated public and Catholic schools, easy access to Hwy 401, 403, and QEW, and minutes to Heartland Town Centre and Square One (id:59911)
Realty Wealth Group Inc.
3345 Burdock Place
Mississauga, Ontario
Great Location! Formidable 3 Bedroom, 2 Bath Semi Garage & Private Driveway, Friendly Neighbourhood On Quiet Tree Lined Street, Lots Of Natural Light, Neutral Colours, Open Concept Layout. Lot Size 2230 Sq Ft, No Neighbours At The back, Fully Fenced Backyard From Finished Basement, Very Clean & Spacious. Total Finished Area 1,635 Sq Ft. Garage 240 Sq Ft, Basement Gas Fireplace, Walk Out to Patio and 2Pc Bath. Below grade Finished square Footage 422.No neighbours at the back. (id:59911)
Ipro Realty Ltd
4 6th Street
Grimsby, Ontario
Beautifully updated inside and out, perfectly situated within sought after Grimsby Beach District, this adorable gem is situated on the second lot (oversized and legally described as Lot 190-193) from the shores of Lake Ontario and boasts lake views from the Living, Dining Room, Primary Bedroom plus upper balcony, be sure to reference lakeview photos here! Gorgeous extensive professional landscaping, very private fenced yard with decking, gazebo, and above ground pool, make this home a complete entertainer's splish splash paradise! Charming gingerbread trim, new metal roof, house front and back soffit/facia/eavestrough with gutter guards, two full baths, sparkling kitchen overlooks Dining/Living and Sunroom, and most important of all the basement has been excavated under permit/Architect drawings with new concrete, insulated, heated and central air. Lots of living space here, in addition to the spacious Living/Dining Room is a main level bedroom with new loft door, and a sun filled Family Room which overlooks gazebo and huge private fenced backyard. The detached 321 sf Carriage Shed measuring 19.7'x10.7' could be a fun man cave or she shed, perfect hideaway, reflection space, or perhaps finish for a private home office! The Painted Ladies of Grimsby Beach, this particular classy lady has been updated in fresh modern decor while still maintaining the vintage warmth. Known as the "Woodhayes" once belonged to the Lister family 1888-1917. Exceptional curb appeal here, charming front porch plus upper balcony with lake views, huge lot and quite an eye catching masterpiece as soon as you turn onto this tiny street boasting only 5 residences in total! (id:59911)
Royal LePage Real Estate Services Ltd.
135 Mcsweeney Crescent
Ajax, Ontario
Experience refined living in this stylish 2-storey detached home in desirable Ajax. Boasting over 2600sq ft of total living space, bright, open-concept design plus a fully finished lower level, this residence delivers both elegance and everyday comfort. The main floor welcomes you with an open concept layout, a gas-fired fireplace framed by classic built-ins (sold as is) and a chic 2-piece powder room ideal for effortless entertaining. Upstairs, discover three generously proportioned bedrooms, including a primary suite complete with a walk-in closet and private 4-piece ensuite. A second 4-piece bath serves the two additional bedrooms, each thoughtfully sized for versatility. The lower level features pot lights throughout, a spacious fourth bedroom or home office, and ample recreation space ready for family movie nights or a game room setup. Outside, enjoy a large, fully fenced backyard your personal oasis for BBQs, gardening, or unwinding in privacy. Situated near schools, parks, shopping and transit, this home strikes the perfect balance between sophisticated style and everyday convenience. (id:59911)
Keller Williams Legacies Realty
29 Beckett Boulevard
Simcoe, Ontario
Ready for Summer? Charming home on quiet street with an INGROUND POOL! Welcome to this 3-bedroom, 2-bathroom brick bungalow nestled on a quiet mature street. With just over 1300 sq. ft. of main floor living space this home is ideal for families, downsizers, or anyone looking for comfortable one level living. Inside, you’ll find a spacious living room with gas fireplace filled with lots of natural light, formal dining area and an eat in kitchen with door to backyard, making it perfect for gatherings. The partially finished basement offers additional space for recreation or storage and a games room complete with a pool table for hours of enjoyment. The single-car garage provides easy access to the backyard and extra storage. Step outside to your own private backyard retreat! The large, fenced yard boasts a 16' x 32' heated inground pool (new liner 2024), making it an entertainer's dream for those hot summer days. Conveniently located, this home is walking distance to schools, parks, shopping and the hospital. Whether you're relaxing in the pool or walking the quiet neighborhood, this home offers the perfect setting to create lasting memories. (id:59911)
Coldwell Banker Momentum Realty Brokerage (Simcoe)
Coldwell Banker Momentum Realty Brokerage (Port Dover)
54 Angler Avenue
Port Dover, Ontario
Custom Stone & Brick Bungalow on Prime Lot Welcome to this beautifully crafted 2-bedroom stone and brick bungalow, nestled on a prime lot in a serene setting. A charming covered porch welcomes you into a warm tiled entry that opens to rich hardwood floors throughout. The spacious living room features a cozy gas fireplace and elegant tray ceiling, creating a perfect space for relaxation. Two sets of garden doors lead to a large, covered deck overlooking a private, backyard — ideal for outdoor entertaining or peaceful mornings. The kitchen is a chef’s dream with granite countertops, a walk-in pantry, and a central island that flows seamlessly into the generous dining area. The primary bedroom includes a walk-in closet and a view of the lush backyard. Additional features include a two-car insulated garage with gas heating, offering year-round comfort and storage space. This custom bungalow blends quality finishes with thoughtful design — a perfect retreat to call home. (id:59911)
Coldwell Banker Momentum Realty Brokerage (Port Dover)
1507 Old Hwy 117
Lake Of Bays, Ontario
Lakefront Bliss on Lake of Bays! Welcome to your dream cottage retreat on the coveted south shore, perfectly positioned for breathtaking sunsets over Bigwin Island. Step into charm and tranquility through the inviting screened-in porch, where stunning lake views await.Boasting five cozy bedrooms and two bathrooms, there's plenty of space for family and friends. The primary suite spoils you with its own private ensuite and direct porch access perfect for your morning coffee overlooking the water. Gather around in the bright dining area, with expansive waterfront views, or cozy up by the stone fireplace in the comfortable living room for family game nights and memorable moments.At the water's edge, a spacious boat port with boatlift makes boating adventures effortless, while the delightful shoreline offers both shallow sand beaches perfect for kids and deep-water dock access ideal for diving enthusiasts. The gently sloped lot provides ample open grassy areas for play and relaxation, framed beautifully by majestic white pines.Perfectly nestled between Baysville and Dorset, you're just moments away from premier amenities like the Lake of Bays Tennis Club, Sailing Club, and the renowned Bigwin Island Golf Club. Enjoy exceptional cycling, hiking, and cross-country skiing, all within easy reach.Your perfect blend of privacy, adventure, and lakeside living awaits at this Lake of Bays gem! (id:59911)
Sotheby's International Realty Canada
288 King Street
North Huron, Ontario
Welcome to this charming brick bungalow located in the heart of Blyth, Ontario - a friendly community known for its small-town charm and vibrant local culture. This well-maintained home sits on a good sized lot with plenty of parking, a detached one-car garage, and a backyard perfect for families, complete with a playground area. The home has seen several recent updates, including a brand-new roof, a fully renovated kitchen, a furnace installed this year, and fresh paint throughout, giving it a clean and modern feel while maintaining its cozy character. Inside, the main floor features a bright foyer that leads into an open dining and living area - perfect for entertaining or relaxing. The newly updated kitchen is a separate space with modern finishes and great functionality. Down the hall, you'll find three comfortable bedrooms and a full 4-piece bathroom.The finished basement offers even more living space with a spacious rec room, a family room, and an additional office or potential fourth bedroom - ideal for guests, a home office, or a growing family. This move-in-ready home is the perfect blend of comfort, updates, and small-town living. Don't miss your chance to make it yours, book your private showing today! (id:59911)
Royal LePage Don Hamilton Real Estate
2271 Watts Road
Dysart Et Al, Ontario
Welcome to lakeside living on one of Haliburton's most desirable lakes. This fully furnished, move-in-ready 3-bedroom cottage sits on beautiful Little Kennisis Lake, surrounded by the Haliburton Forest and just south of the untouched wilderness of Algonquin Park. It offers the perfect mix of comfort, privacy, and year-round enjoyment. Lovingly maintained and thoughtfully used as both a family cottage and a wellness retreat, the space is warm, bright, and inviting. Inside, the open-concept layout is ideal for gathering, with large windows showcasing stunning views of the water. The custom kitchen features quality appliances, sleek counters, and smart cabinetry that makes entertaining easy and enjoyable. A fully renovated bathroom and tasteful finishes throughout give the home a fresh, modern feel while keeping its classic cottage charm. Step outside to a large wraparound deck with glass railings, perfect for outdoor meals, morning coffee, or sunset cocktails. The terraced, landscaped lot leads gently to the shoreline, where granite steps bring you to a clean, deep lakefront with a custom dock and a lakeside firepit ideal for summer nights under the stars. A detached, custom-built studio adds incredible flexibility. Whether you need a home office, art space, yoga studio, or private games room for guests or teens, this bonus space delivers. Just minutes from the Kennisis Lake Marina, you'll have easy access to pickleball courts, live music, and seasonal community events. Whether you're looking for a peaceful escape, a family-friendly getaway, or a turnkey rental opportunity, this rare Little Kennisis Lake offering is ready for you to enjoy this summer and beyond! (id:59911)
Century 21 Granite Realty Group Inc.
1071 2nd Avenue E
Owen Sound, Ontario
Retail Commercial Space in the heart of Owen Sound. Unlock the potential of this prime downtown location. Versatile 32'x16' commercial space offers perfect setting for your retail business, office, or other creative venture. High-Visibility area to help your business thrive. All Inclusive Rent + HST monthly. Tenant pays tenant insurance, wifi, and for signage. (id:59911)
RE/MAX Grey Bruce Realty Inc.
135 Augusta Crescent
Blue Mountains, Ontario
Custom-Built home located in Monterra Estates near Blue Mountain Resort and the shores of Georgian Bay. Welcome to a one-of-a-kind custom bungalow that blends architectural charm with refined comfort in a location that truly has it all. Set on a tranquil street just minutes from the energy of Blue Mountain and the peaceful shores of Georgian Bay, this 3-bedroom, 2.5-bathroom home offers the best of both worlds--adventure and serenity. From the moment you arrive, the homes unique design and quality craftsmanship stand out. Inside, you'll find thoughtfully curated finishes, attention to detail in every room, and a layout that balances open flow with cozy, private spaces. Step outside into your private backyard sanctuary where extensive upgrades have recently been completed to include-a lush, tree-lined escape featuring a large composite deck, elegant stone patios, and low-maintenance perennial gardens and a beautiful zen water feature. Whether you're entertaining guests or enjoying a quiet morning coffee, the setting is nothing short of stunning. The fully insulated garage is more than a place to park--its climate-controlled with both heat and A/C, making it perfect for a workshop, art studio, or any creative pursuit you envision. Located moments from upscale shops, fine dining, and year-round entertainment, and equally close to nature trails, golf courses, and quiet spots for birdwatching or reflection, this home is ideally positioned for living a balanced, inspired lifestyle. Come discover a home where every detail has been considered--and where every day feels like a getaway. (id:59911)
Chestnut Park Real Estate
53 Sandy Island
The Archipelago, Ontario
A short boat ride from the marina.This private oasis offers the ultimate escape. Backing onto protected land for additional privacy & seclusion while enjoying the wonders of Mother Nature and wildlife. South-eastern exposure w/ sun throughout the day & sunset reflections. Long sand beach shoreline, perfect for those of all ages to swim in your very own front yard. Crystal clear like waters & great fishing. This custom-built cottage features a loft design w/ 3 bedrooms & 2 bathrooms. The main floor offers an open-concept living & dining area with 21 ft. ceilings, engineered hardwood floors, & large windows that flood the space with natural light. Upstairs, the loft provides stunning views of the bay. Modern kitchen is equipped w/ maple cabinets, dark quartz counters, brushed aluminum backsplash & propane stove. A separate pantry & breakfast counter add convenience & functionality. Full basement just waiting for your finishes. NO HYDRO COSTS. Enjoy off-grid living w/ amenities such as electricity provided by a 4,000 watt inverter solar system supplemented by a quiet backup generator. Solar Fridge by SunDanzer. Lake water intake w/ triple filtering system, & propane heated hot water. Pacific Energy air-tight wood stove. A new 100 feet long sectional aluminum dock, fiberglass storage shed, woodshed, outhouse. Approximately 15 years new. Hardie Board siding, a block foundation. A rare opportunity to own your piece of paradise in one of Georgian Bay's most desirable locations. Ideal for nature lovers & outdoor enthusiasts. Set up to live the island life for 3 full seasons in comfort like home. Enjoy the unparalleled beauty of Georgian Bay's 30,000 Islands w/ seemingly endless boating. Boat ride from your cottage or drive from the marina to Parry Sound for shopping, restaurants, hospital, markets, theatre of the arts and more. (id:59911)
RE/MAX Parry Sound Muskoka Realty Ltd
451 Fairbairn Road
Kawartha Lakes, Ontario
Approached on a driveway lined with Autumn Blaze maples, 451 Fairbairn Road is a tranquil sanctuary offering sweeping views over its 62 acres of rolling pastures, with groomed trails through mixed forest, 3 fenced pastures and the 10-acre wild apple orchard. Inside the 3000+ sq.ft. home, the main floor features formal dining and living rooms on either side of a central oak staircase. The dining room is flooded with natural light and the living room offers sophisticated comfort around a cast iron hearth and propane fireplace. An open-concept kitchen with custom cabinetry flows into a welcoming family room, with entry to a long screened-in porch. A west-facing sunroom features floor-to-ceiling windows, anchored by a Napoleon propane fireplace with live-edge surround, exiting out to a covered porch. The mudroom includes heated ceramic tile floors and a 2-piece powder room. Upstairs you'll find a large primary suite with walk-in closet and renovated ensuite bathroom with freestanding tub and quartz double vanity. The 2 additional upstairs bedrooms share a second, fully-renovated bathroom with walk-in shower and new vanity. A private office boasts sound-reducing glass walls and a Juliet balcony with views over open pasture. A cozy area at the top of the stairs, currently a reading nook, can easily be converted into a 4th bedroom. The lower level has a laundry room and plenty of space for storage, gym or pantry. A heated double garage with automatic doors and workshop is accessible from within the home. For ultimate relaxation, you'll find a custom outdoor shower and wet sauna. A wraparound porch circles the entire house with views over the mature perennial gardens. Equestrian features include a 180 x 90 riding arena and 60 x 45 barn (previously with 3 stalls which are easily converted back) and tack room. The property is currently a member of The Managed Forest Tax Incentive Program that offers a significant tax reduction. (id:59911)
RE/MAX Professionals North Baumgartner Realty
53 Concession 6 Concession
Brockton, Ontario
Experience the charm of country living on this one acre lot that offers a stunning view of the countryside. This home has undergone major upgrades over the past few years, including all exterior walls have been foam insulated, dry walled, rewired and also upgraded plumbing, flooring, baths and to top it all off there is a remodeled chef style kitchen with massive quartz counter top island, farm house sink, and loads of cabinets. On the main level you will also find the living room, 4 piece bath with a lovely soaker tub, as well as a newly added rear sun room that makes a great mudroom or a spot to sit and watch the sunrise and sunsets. The stunning staircase leads you up to 3 sunlit bedrooms and another 4 piece bath with laundry. The present owners renovated the lower level, giving them 2 additional rooms, utility room and an additional washer/dryer hook up with separate entrance provides easy access for moving stuff in or out of this area. Don't forget about the 40' x 50' shop which has 2 - 10'x12' doors, concrete floor, water and hydro, great place to work on projects or protect your large toys. The 8' X 12' shed is perfect for the patio furniture and kids toys. Propane furnace was installed in 2022, newer septic and weepers, as well as upgraded well pump. This is a place that you would be proud to call home. Just move in and enjoy! (id:59911)
Coldwell Banker Peter Benninger Realty
105 Mcgivern Street W
Brockton, Ontario
This home has been treasured by the same family for over 63 years. It's available now and awaits a new family. Pull in the asphalt driveway and enter the homes side door and you will be greeted with a large mudroom and laundry room combined which leads to the kitchen, or the second door from the drive also allows you to enter into a spacious eat in kitchen that has an ample amount of cabinets, 3 piece bathroom, formal living room, primary bedroom and entertaining size family room complete the main level. Three bedrooms can be found on the upper level. The family has recently given some rooms a fresh coat of paint as well as replaced the bath and family room flooring with luxury vinyl flooring. Roof shingles are good, forced air, gas heat as well as central air conditioning. Don't miss this one! (id:59911)
Coldwell Banker Peter Benninger Realty
15 Kneeshaw Drive Unit# 613
Barrie, Ontario
Award winning Elements Condominiums - Luna located in south-east Barrie. You will be greeted by large windows and a live indoor tree as you enter the main foyer. You’ll hear the sound of water as it cascades down the wall and will be soothed by the warmth of the fireplace. You’ll look up to see floor to ceiling windows and natural light infusing your exercise room. Fresh & clean modern living space. 2 bedrooms, one bathroom. Open concept kitchen with upgraded stone countertop, butcher block island & porcelain tile. In-suite laundry. Retractable glass will create a 4-season balcony. Underground parking & private locker. 10 minute walk to Go-Station. (id:59911)
Century 21 B.j. Roth Realty Ltd. Brokerage
365 24th Street W
Owen Sound, Ontario
A hidden gem in a wonderful neighborhood, this lovely raised bungalow is looking for new owners. Situation on a dead end street a short walk from the marina, walking trails and beach. This home will sure check a lot of your boxes, 4 Bedrooms, 2 baths, a living room and rec room both with a gas fire place, functional kitchen with lots of cupboard space and Granite counter tops. All ready for your personal touches. Walk out from the basement! Beautiful private back yard to entertain. (id:59911)
Sutton-Sound Realty
258 Ironwood Way
Georgian Bluffs, Ontario
LUXURY LIVING | ELITE LIFESTYLE | PRESTIGIOUS ADDRESS ~~~~~~~ WELCOME TO COBBLE BEACH GEORGIAN BAY'S PREMIER WATERFRONT GOLF RESORT LIVING ~~~~~~~ EXPERIENCE REFINED ELEGANCE ~~~~~~~ FOR THOSE WHO APPRECIATE EXCELLENCE ~~~~~~~ ENJOY ONE OF COBBLE BEACH'S MOST COVETED PANORAMIC TRIFECTA VIEWS OF GEORGIAN BAY, THE ICONIC COBBLE BEACH LIGHTHOUSE, and THE DOUG CARRICK DESIGNED LINKS STYLE GOLF COURSE ~~~~~~~ CHECK OUT THIS BEAUTIFULLY DESIGNED LIVING SPACE with 2 PRIMARY SUITES with WALK-IN CLOSETS & ENSUITES (Main + 2nd Level), 4 BATHROOMS (3 Full + 1 Powder Room), 3 FAMILY ROOMS (one on each level w/ two having pull out beds w/ toppers so the home sleeps 8 easily and comfortably. Also, the basement family room and the upstairs loft family room can easily be converted to a 3rd and/or 4th bedroom, if preferred by the new owners), 2 PORCHES (front and back) + BACKYARD PATIO w/ GAS BBQ & FIRE TABLE HOOKUPS, DOUBLE GARAGE w/ DOUBLE DRIVEWAY + NUMEROUS GUEST PARKING SPACES ~~~~~~~ SECURE | PEACEFUL | SOCIAL ~~~~~~~ A QUIET, SAFE, and PRACTICALLY GATED COMMUNITY. PERFECT FOR THOSE WHO TRAVEL, JUST LOCK AND LEAVE ~~~~~~~ WORLD-CLASS AMENITIES: 16 km of hiking/biking trails, Clubhouse, spa, fitness centre, sauna, hot tub, heated pool Tennis, bocce ball, beach volleyball, day dock, Fire pits throughout, e-bikes and more ~~~~~~~ YEAR ROUND SOCIAL EVENTS such as euchre, Canada Day fireworks, luxury car shows & much more ~~~~~~~ ELITE VIEWS | LUXURY UPGRADES | UNMATCHED LIFESTYLE ~~~~~~~ THIS ISN'T JUST A HOME IT'S YOUR NEXT CHAPTER ~~~~~~~ To book a private showing please contact Brian Kovalcik (BK), Realtor. (id:59911)
Century 21 In-Studio Realty Inc.
95 Waterloo St Street
Stratford, Ontario
Discover a unique landmark investment opportunity in the heart of Stratfords vibrant cultural and commercial district. 95 Waterloo St sits on a prominent 0.44-acre corner lot with flexible C3 zoning, allowing for a wide range of residential, commercial, institutional, and mixed-use development options. Permitted uses include apartment dwellings, seniors housing, converted upper-level residential, retail, wellness, boutique hospitality, and cultural space making this property a prime candidate for adaptive reuse or full redevelopment.The existing structure, originally a church and now operated as a restaurant and event venue, features soaring vaulted ceilings, stained-glass windows, exposed trusses, and significant architectural value that may be preserved or reimagined. Located just steps from the Stratford Festival theatres, boutique shopping, award-winning dining, the Avon River park system, and year-round tourism flow, this is a AAA site offering excellent visibility, foot traffic, and connectivity.A rare chance to secure a corner parcel with on-site parking, full municipal services, and legacy charm in Stratfords most walkable and desirable neighbourhood. Building and land only. Buyers to confirm permitted uses with the City of Stratford. (id:59911)
Royal LePage Hiller Realty


