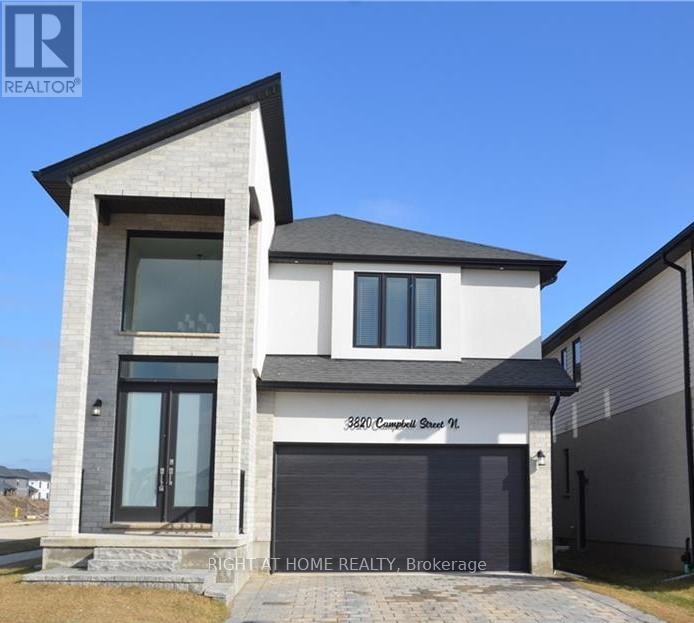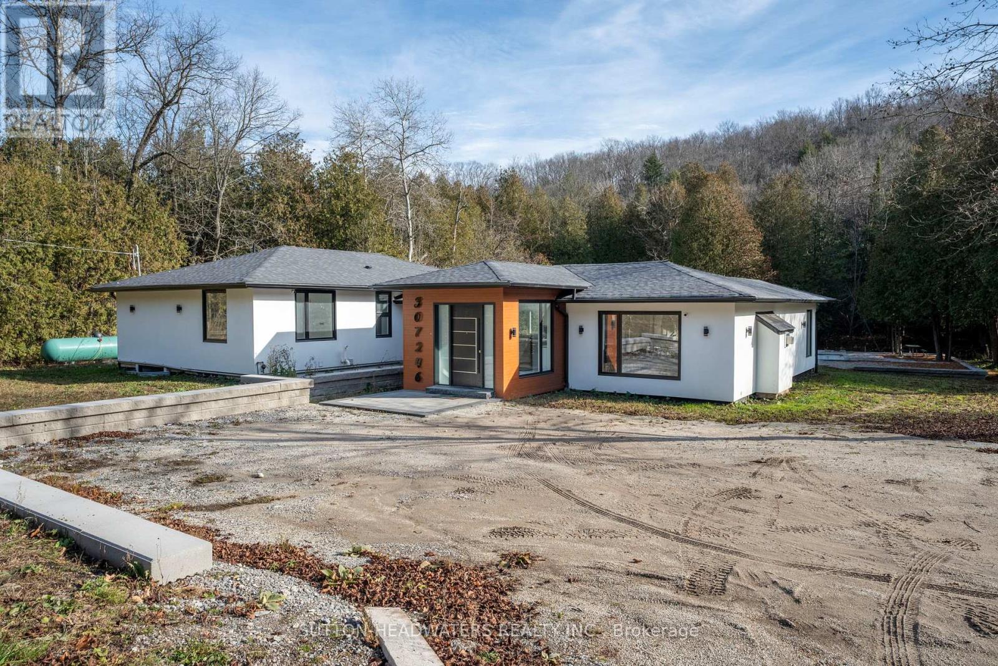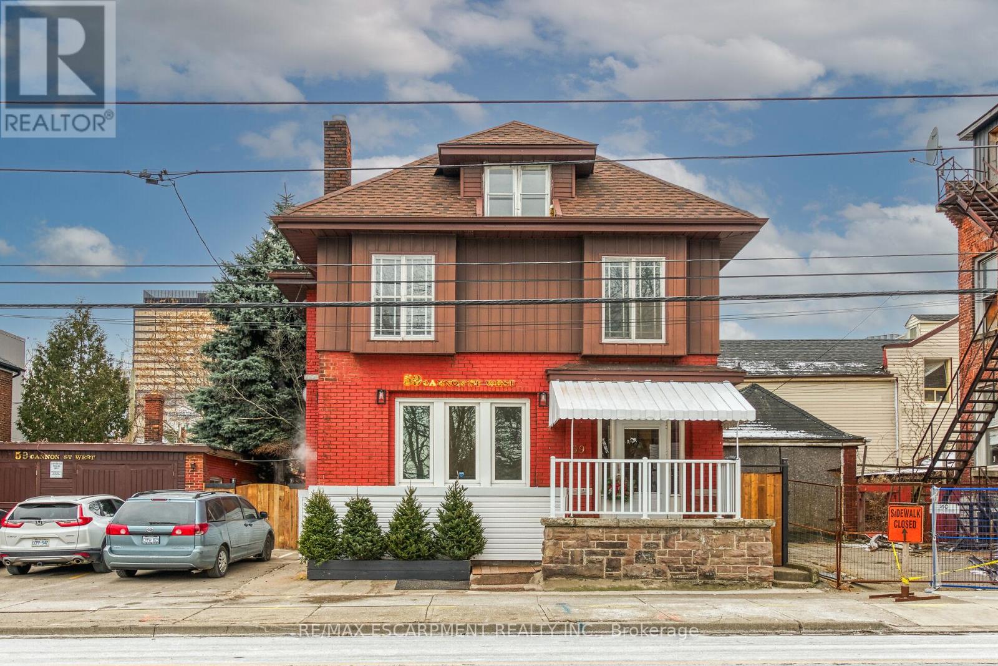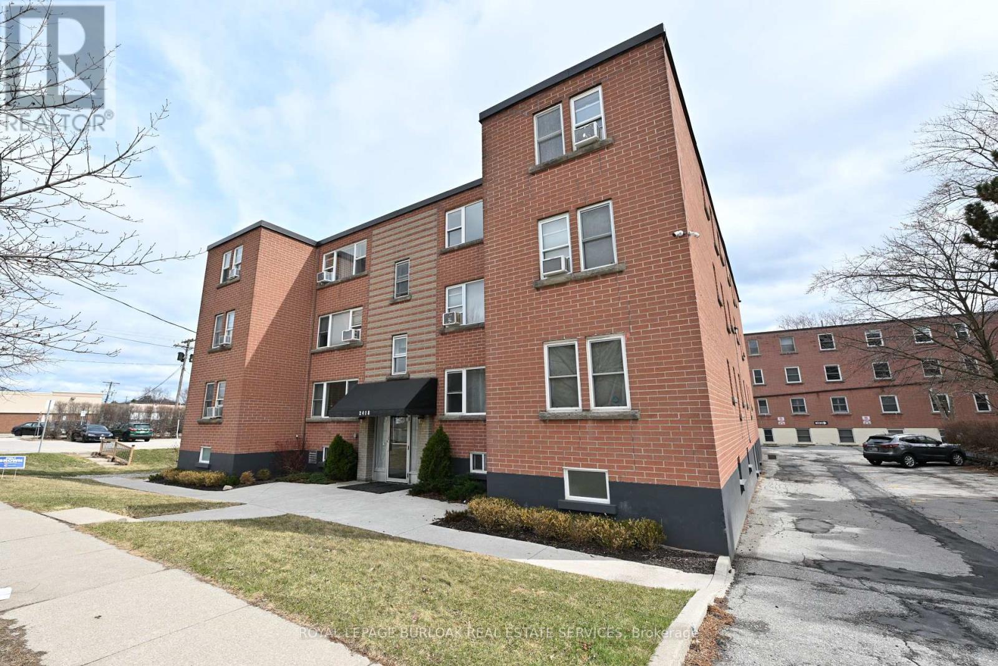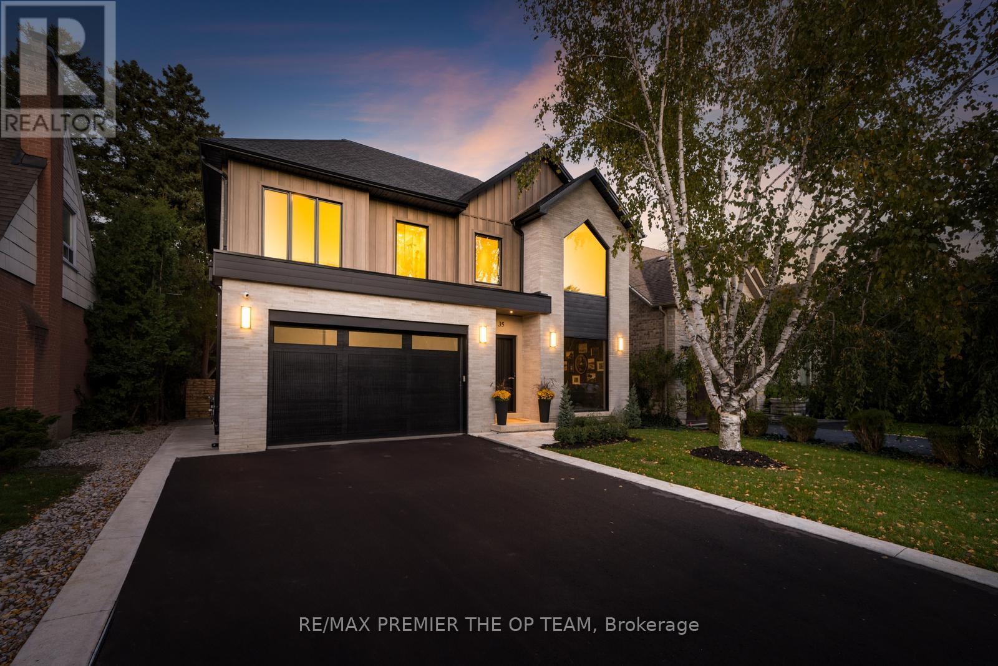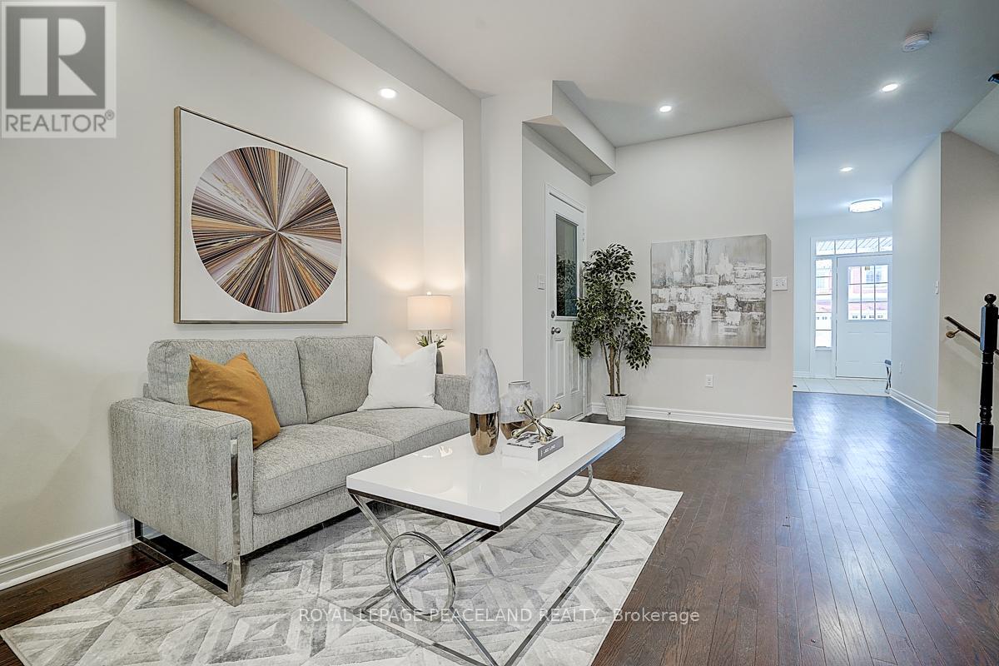3820 Campbell Street N
London South, Ontario
Welcome to your dream home! This Stunning Home Boasts 4Beds 3.5Baths, Sits on a Corner Lot Offering Over 3,500 SqFt of Thoughtfully Designed Living Space. Included is a Basement Suite with a Separate Entrance, Currently Tenanted, with Tenants Who are Happy To Stay. Comes With Open Concept Layout on The Main Floor, 9 Ft Ceiling & Engineered Hardwood Floors. Upgraded Kitchen Featuring Quartz Counter Tops, Undermount Sink, Stainless Steel Appliances & Walk In Pantry. A Warm and Inviting Great Room, Perfect For Relaxation. Next to an Elegant Formal Dining Area Ideal for Hosting Family Dinners, Seamlessly Leading to Your Private Backyard Through Sliding Doors. 4 Generously Sized Bedrooms Including An Oversized Primary Bedroom With A Walk-In Closet & 5Piece Ensuite Bathroom. The 2nd & 3rd Bedrooms Share a Jack & Jill Bathroom, While the 4th Bedroom Has Its Own Ensuite Bathroom. This Home Is Perfect For Those Who Appreciate Luxury, Space, And Privacy. Don't Miss The Opportunity To Own This Magnificent Property! NOTE:- Property Is Tenanted , That's Why The Inside Pictures Are Not Posted. (id:59911)
Right At Home Realty
307246 Hockley Road
Mono, Ontario
Modern Living in the Country! Newly rebuilt in 2022, this 3 + 1 bdrm. sidesplit boasts all the bells and whistles to make your quiet escape luxurious. Situated on 3 + serene acres with the Nottawasaga River winding through the back on the property, you are on a paved road but feel a world away from it all. Open concept main floor with nature views from every window. Main floor boasts 10' H coffered ceiling with potlights, gas fireplace wall, sunroom with views of the river and the in-ground concrete pool. Walk out to the back patio from the Dining room or chat to the chef over the 6' x 9' breakfast bar. Kitchen has built-in oven and MW and pantry cupboards. Upper level Spa like primary bedroom with 6 pc ensuite showcasing a massive shower and stand alone soaker tub. Lower level has large w/o doors allowing lots of light in. Minutes to fine dining, awesome hiking trails, Headwaters Hospital, skiing, golfing, winery and shops! (id:59911)
Sutton-Headwaters Realty Inc.
302 - 15 Talbot Street W
Haldimand, Ontario
Welcome to the Talbot! Located in the beautiful town of Cayuga. This condominium is within walking distance to the Grand River and all amenities; including restaurants, shopping and located next to the library. This 2 bedroom condo unit features a kitchen with locally crafted custom cabinets, stainless steel appliances and quartz countertops. This unit also features a 3 piece bathroom with a large walk-in shower, a 2 piece powder room and in-suite laundry. RSA (id:59911)
RE/MAX Escarpment Realty Inc.
59 Cannon Street W
Hamilton, Ontario
Ideal investor Opportunity in Prime West Hamilton This vacant, income-generating property offers a rare chance to own a multi-residential investment in one of Hamilton's most vibrant and sought-after neighborhoods. Featuring 5 self-contained units, each with separate entrances, this charming character home offers over 3,250 sq ft of finished living space and significant income potential. The unit breakdown includes: Main Floor: Spacious 2-bedroom unit (potential for a 3rd bedroom), kitchen, and 3-piece bath. Second Floor: 2-bedroom unit with kitchen and 4-piece bath. Two 1-Bedroom units Units: Each is a 1-bedroom unit with its own kitchen and 3-piece bath. One Additional Detached unit: This is a large bachelor unit with a 3-piece bath. The property also includes 3 separate hydro meters, 2 hot water heaters, and a new H/E boiler for efficient heating. Situated steps from James Streets diners, boutiques, and the local farmers' market, this property benefits from an unbeatable location. Tenants will love the proximity to Bayfront Park, King Williams bustling restaurants, and the convenience of amenities like a walk-in clinic, pharmacy, dentists, and local grocers all right outside the doorstep. For commuters, the property is just minutes from Highway 403, offering easy access to Toronto and surrounding areas. The area also boasts plenty of nightlife, bars, a cinema/movie theatre, and is steps away from the up-and-coming sports venue. (id:59911)
RE/MAX Escarpment Realty Inc.
Lower - 107b Waterloo Street
Kitchener, Ontario
Beautiful 1000 sq ft 3 bedroom unit in Downtown Kitchener! This unit has been completely renovated. Everything is new. Available immediately. Features: 3 large bedrooms, 1 bathroom, 2 parking spaces, Freshly painted, Brand new vinyl plank flooring, New light fixtures and pot lights, Brand new kitchen cabinets, Stainless steel appliances, Built-in microwave range hood, Granite countertops and new backsplash, In unit washer and dryer, includes heat and water (hydro is separate). Location:- Walking distance to the Kitchener Market, the Tannery, Google, Victoria Park, the Iron Horse Trail, the Kitchener Public Library, restaurants, bars, cafes, and so much more!- Less than a 15-minute walk to the LRT, GRT stops, and the GO. **EXTRAS** Hydro is extra. (id:59911)
Pine Real Estate
101 Miracle Trail
Brampton, Ontario
Nestled in a peaceful, welcoming neighborhood, this exquisite home exudes charm and elegance. With a sprawling front yard and exceptional builder enhancements throughout, this property is truly one-of-a-kind. The open and airy floor plan features a luminous living space, complete with soaring 9 ft. ceilings, elegant hand-scraped hardwood flooring, and a warm gas fireplace perfect for cozy evenings. The kitchen is a true highlight, with elegant quartz countertops and backsplash, stainless steel appliances, oversized upper cabinets, and a generously sized pantry for ample storage. The home is beautifully illuminated with pot lights and upgraded LED fixtures. Book your showing today to experience this incredible property in person! (id:59911)
RE/MAX Gold Realty Inc.
5 - 2719 Lake Shore Boulevard W
Toronto, Ontario
Bright & Spacious 2 Bedrooms Apartment Located In The Heart Of Mimico , Separate Formal Dining Room, Large & Cozy Living & Dining Area. Tons Of Natural Light, Brand New Kitchen With Granite Counter Top, And High End Appliances, Walk To Lake, Shops, Public Transportation, & Go, Longer Lease Preferred. (id:59911)
Century 21 Leading Edge Realty Inc.
11 - 2418 New Street
Burlington, Ontario
Dont wait and miss your opportunity to call this unit HOME! Welcome to this bright and spacious, 855sqft, 2 bedroom corner unit with lots of windows and lots of natural light, in a fantastic and highly desirable central Burlington location, close to shops, dining, parks, trails, downtown Burlington, hospital, highways, rec/community centre, library, public transit, and endless other great amenities. This unit features a kitchen with white cabinetry, double sink, backsplash, lots of cabinet and countertop space including the mobile island/cupboard, and a window, a large living room with a beautiful wood feature wall and large windows, a separate dining room off of the kitchen, 2 spacious bedrooms including the primary bedroom with crownmoulding, an updated 4-piece bathroom with new vanity, porcelain sink, plumbing fixtures, lighting, tub/shower wall tile, and a window, quality luxury vinyl floors and 5.5 baseboards throughout, and fresh paint throughout. The complex conveniently backs on to Centennial Walking/Biking Trail. The building is very quiet and well maintained. The building amenities also include a storage locker, visitor parking, and onsite laundry room. The unit comes with 1parking space, with the potential to rent a 2nd spot if needed. The low monthly maintenance fee includes PROPERTY TAX, heat, water, parking, locker, building insurance, exterior maintenance, and visitor parking. No pets (unless service animal), and no rentals/leasing. Welcome Home! (id:59911)
Royal LePage Burloak Real Estate Services
35 Botfield Avenue
Toronto, Ontario
Welcome to 35 Botfield Avenue, a stunning 4-bedroom, 5-bathroom luxury home, expertly crafted by the renowned Sixth Ave Homes. Spanning approximately 4,000 sq ft above grade on a generous50 x 160 ft lot, this residence is a testament to premium craftsmanship and innovative design, offering elegance and functionality in every corner. As you step inside, you're welcomed by versatile sitting room that can function as an office or library, with a large window overlooking the front lawn. Moving further, the sunken family room exudes warmth and comfort, perfect for cozy evenings. At the heart of the home is the dream kitchen, an entertainer's paradise boasting upgraded luxury appliances, an oversized island, a full-sized wine fridge, custom cabinetry, and a spacious butler's pantry. The seamless flow into the formal dining area makes hosting effortless. The oversized garage provides ample space, easily accommodating a full-sized SUV. The second-floor primary bedroom is designed with a hotel-inspired layout, offering a peaceful retreat. It features an ensuite bathroom with an oversized shower complete with LED lighting and natural light from surrounding windows. The large walk-in closet and high ceilings enhance the sense of luxury. The finished basement is a sanctuary for relaxation and fitness. It includes a private gym, spa, and spacious recreation room. Outside, the home continues to impress with an oversized loggia, perfect for outdoor living and entertaining. A Tarion warranty ensures peace of mind for years to come. Located just minutes from transit, premier shopping, and steps from one of the area's most prestigious elementary schools, Our Lady of Peace, this home combines luxury living with convenience. Don't miss your opportunity to live in this masterpiece in the highly sought-after Islington-City Centre West neighbourhood, where luxury meets comfort in a thriving community! (id:59911)
RE/MAX Premier The Op Team
602 - 11 Townsgate Drive
Vaughan, Ontario
BRAND NEW - NEVER LIVED IN & FULLY RENOVATED W/Top Of The Line Designer Finishes Located InPrime Thornhill Walking Distance To Parks, Viva/TTC, Grocery Stores & Endless Amenities &Beautiful Clear Views With A Large Balcony & Storage Locker!. High End Features Include: WidePlank Flooring Throughout, Enormous Modern Open Concept Kitchen With Ample Counter Space,Breakfast Bar, Quartz Counter Tops & Backsplash, Pot Lights, Smooth Ceiling's Everywhere,Stunning Moldings & Premium Extensive Carpentry Work. Exotic Porcelain Floors & Walls In Fully Tiled Washrooms, Custom Contemporary Built-In Closet Organizers T-Out, Rich Mat Black Hardware T-Out. An Abundance Of Massive Windows In The Living Room Allowing In An Immense Of Natural Light. Smudge/Streak Free LG Matching Set Appliances With Manufacture Warranty. The Perfect Split Bedroom Floor Plan. Plenty of condo amenities include: Indoor pool, party room,concierge, visitor parking, gym, tennis and pickle ball courts & much more! Low Maintenance Fees Includes ALL Utilities, Even Cable. Exceptional Well Maintained Extremely Quiet Building.Electrical Safety Authority Certificate. Won't Last Long. (id:59911)
Sutton Group-Admiral Realty Inc.
4 Collin Court
Richmond Hill, Ontario
Welcome to 4 Collin Crt, a beautifully upgraded freehold linked townhouse in Richmond Hills sought-after Jefferson Community. Designed for comfort and functionality, it features a carpet-free interior with brand-new hardwood flooring in all bedrooms and fresh paint throughout, creating a modern, inviting atmosphere. Well-maintained by the original owner, this home is in excellent condition. The main floor boasts smooth 9-ft ceilings with newly installed pot lights brightening the living, dining, family, and kitchen areas. The open-concept kitchen is both stylish and practical, featuring real wood extended cabinets, a stylish backsplash, luxurious granite countertops, stainless steel appliances, and a brand-new dishwasher. Its seamless layout flows into the dining and living areas, making it perfect for daily living and entertaining. The south-facing family room welcomes abundant natural light, creating a bright and cozy space. Upstairs, a versatile open study area provides extra space for work or relaxation. The home offers three spacious bedrooms, including a sun-filled primary suite with a walk-in closet and 5 pcs ensuite bath. The two additional bedrooms are well-sized, making them ideal for family members or guests. Top-Rated School Zone: Located in a highly sought-after neighborhood with top-ranking schools, making it an ideal choice for families prioritizing education. The renovated walkout basement is a luxurious, self-contained space, featuring a high-end kitchen, full bathroom, and ample natural light. With $40,000+ invested, it offers multi-generational living, an in-law suite, or rental income potential. This linked townhouse, connected only at the garage, ensures privacy and tranquility. Additional highlights include a Tesla charging outlet in the garage, direct backyard garage access, and proximity to parks, trails, public transit, and shopping. A rare turnkey opportunity in a prestigious neighborhood don't miss it! (id:59911)
Royal LePage Peaceland Realty
#bsmt - 19 Holman Crescent
Aurora, Ontario
Fully renovated one bedroom Large unit with with Separate entrance and separate laundry in hart of Aurora close to all amenities shops, restaurants, All newer appliances. Tenant Pays for 1/3rd of Utilities. (id:59911)
Century 21 Percy Fulton Ltd.
