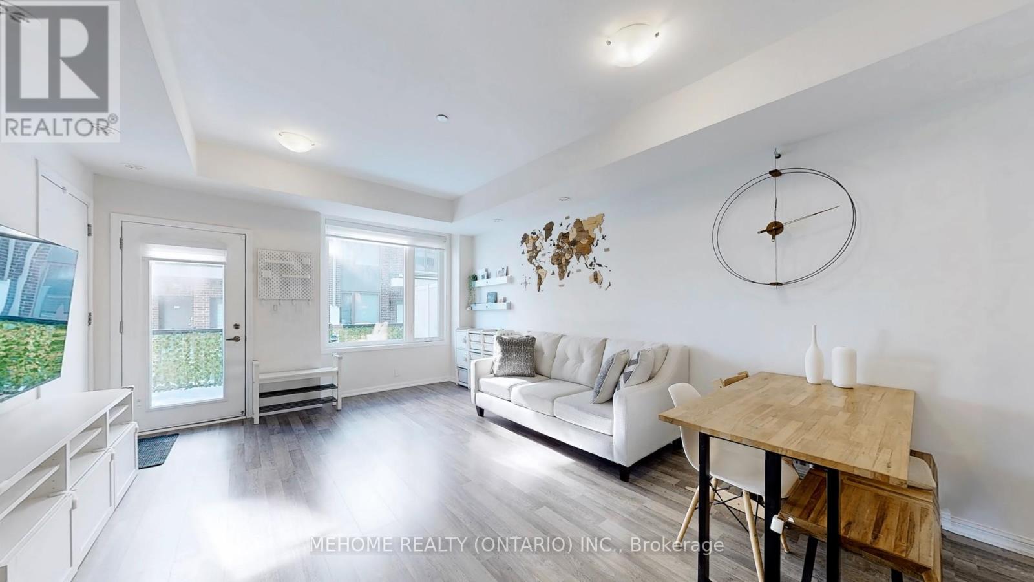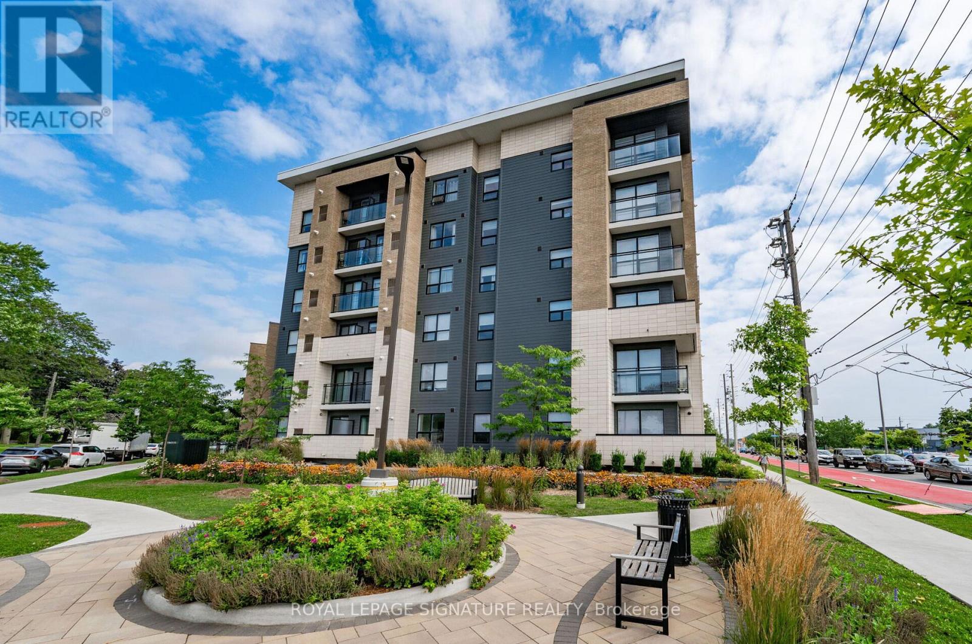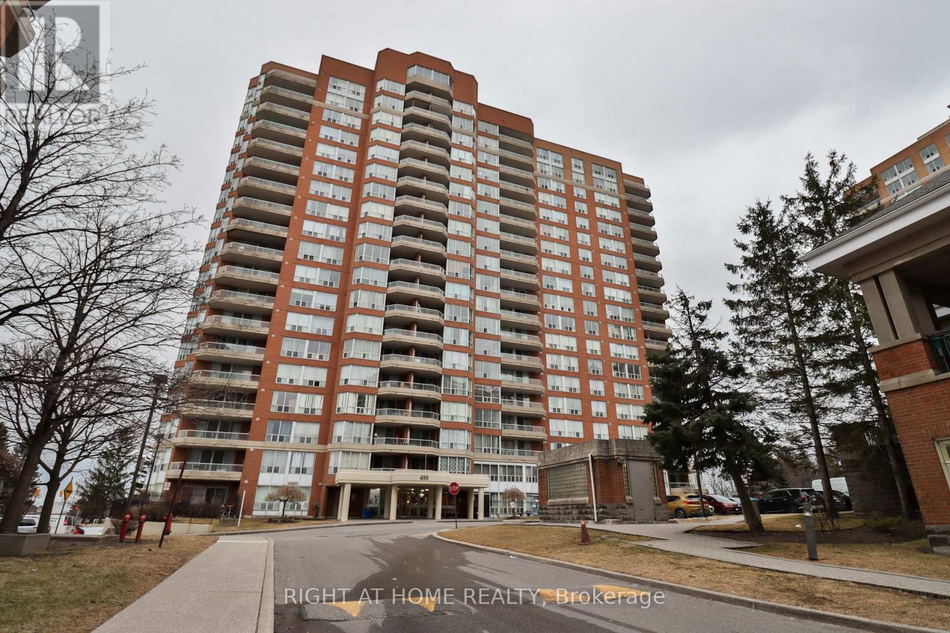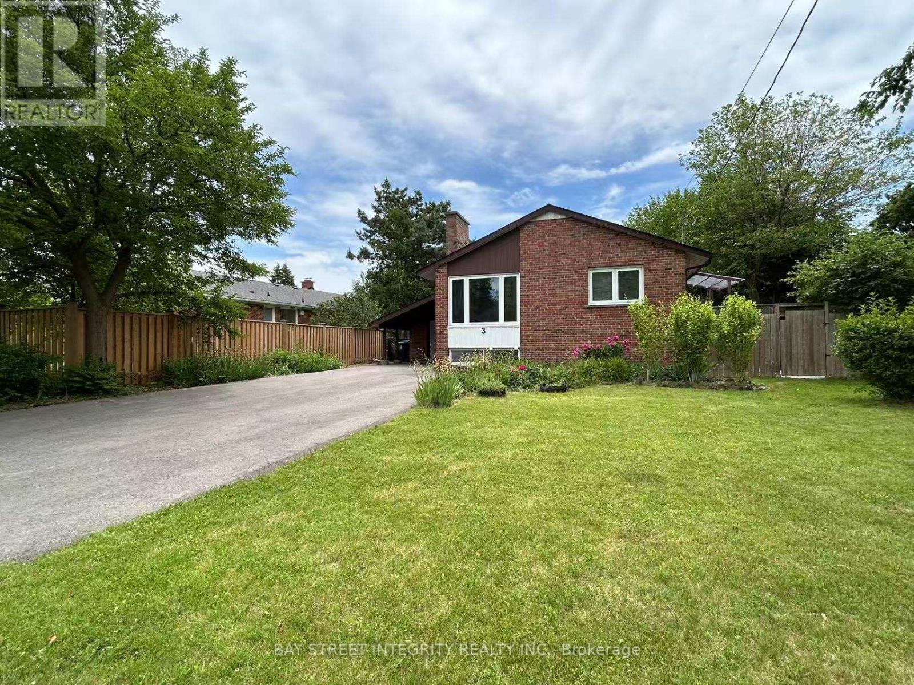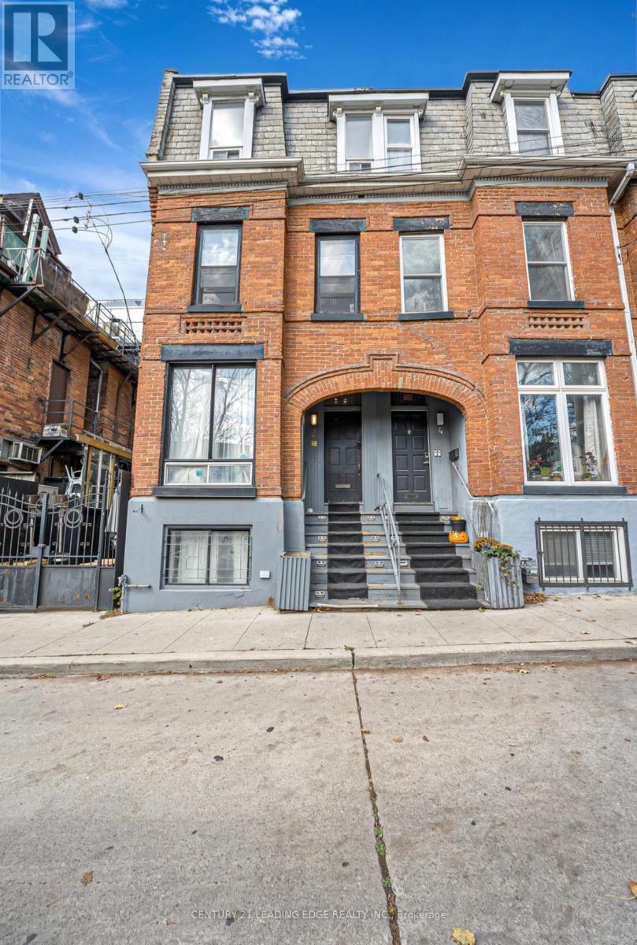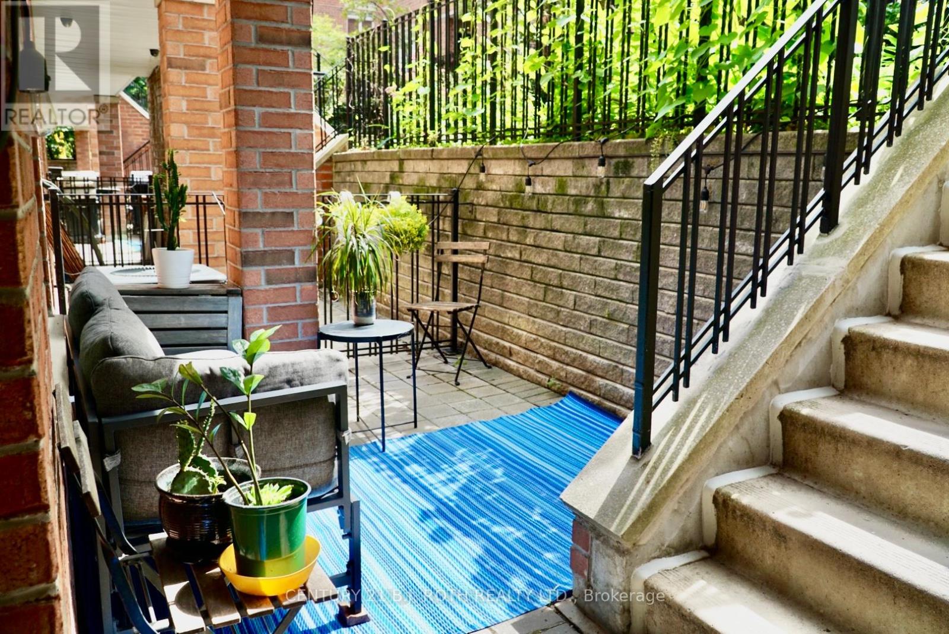191 Simcoe Street S
Oshawa, Ontario
LEGAL TRIPLEX, 6.8% CAP RATE! Legal triplex with commercial zoning, offering multiple value-add opportunities, including the potential to add a garden suite on the existing detached garage and spacious parking lot (accommodates 9+ vehicles). All units are currently tenanted and generating strong rental income and have shared laundry facilities in the basement. Recent improvements include updated front entry railings, a new staircase banister for the upper unit, and a fully renovated basement apartment. Centrally located in Oshawa, the property offers easy access to Highway 401, Durham College, Oshawa GO Station, and is just a short walk to local shops, schools, and parks. (id:59911)
Royal LePage Burloak Real Estate Services
203 - 1460 Whites Road
Pickering, Ontario
Step into this beautifully maintained 2 bedrooms, 3 bathrooms townhome, designed for comfort and functionality. The main floor showcases soaring 9-foot ceilings, an open-concept layout with upgrade premium sheer zebra blinds, and abundant natural light, creating a bright and inviting atmosphere. The stylish kitchen features a generous breakfast bar, while the living room extends to a spacious terrace with a convenient BBQ hookup. Upstairs, you'll find two generously sized bedrooms with ample double closets, ensuite laundry, and a well-appointed 4-piece bathroom. The primary bedroom includes its own elegant 3-piece ensuite. Perfectly situated, this townhome is just a short walk from grocery stores, restaurants, parks, schools, the library, and scenic walking trails, with easy access to the highway 401 and GO station. Don't miss your chance to call this stunning townhome your own! (id:59911)
Mehome Realty (Ontario) Inc.
212 - 1 Falaise Road
Toronto, Ontario
Spacious 1+Den Condo at Sweetlife Condos. Perfect for students, new families, and empty-nesters alike, this bright and modern 1-bedroom + den condo overlooks the tranquil greenspace and offers exceptional value for first-time buyers and savvy investors. Highlights include: Open-concept layout with new laminate flooring, stylish kitchen with stainless steel appliances, in-suite laundry for ultimate convenience, walk-out balcony from the living room, and a functional den - ideal for a home office or guest space. This unbeatable location is just minutes to TTC, Hwy 401, shopping, and restaurants, close to University of Toronto Scarborough Campus & Centennial College. Whether you're looking to get into the market, downsize, or add to your investment portfolio, this is your Sweetlife opportunity! (id:59911)
Royal LePage Signature Realty
1609 - 410 Mclevin Avenue
Toronto, Ontario
Stunning 2-Bedroom Corner Unit! This high-demand gem features sleek laminate flooring, modern light fixtures, and an open-concept layout. Enjoy breathtaking panoramic views from your oversized private balcony. The spacious master suite boasts a 6-piece ensuite and walk-in his/her closet. 24-hour gated security ensures peace of mind. Prime location-steps from TTC, top-rated schools, shopping, and more! Don't miss this rare opportunity-schedule your viewing today! (id:59911)
Right At Home Realty
Lower - 449 Brock Avenue
Toronto, Ontario
Welcome to 449 Brock Ave, Lower, a cozy bachelor/studio suite with its own private entrance in one of Torontos most sought-after pockets. This spacious lower-level unit features private in-suite laundry and a brand-new stove (to be installed), offering modern convenience in a compact, functional space. Plus, its all-inclusive(Wifi as well!), no extra bills to worry about! Nestled between some of the citys best west-end neighbourhoods, you're just a short walk to Lansdowne or Dufferin subway stations and steps from everything that makes this area so vibrant. Grab your morning coffee at a local cafe, explore boutique shops, or head over to Dufferin Mall for all your essentials. Love the outdoors? Dufferin Grove Park with its skate park, weekly farmers market, and community vibe is just minutes away. Craving great eats or local brews? Fan favourites like Sugo, Ruru Baked, and Burdock Brewery are all within walking distance. Plus, you're surrounded by some of the citys most exciting neighbourhoods, including Roncesvalles, Little Portugal, Brockton Village, and The Junction Triangle. Live where the best of the west end comes together. This is urban living with all the charm and convenience you've been searching for. (id:59911)
Royal LePage Signature Realty
3311 - 65 St Mary Street
Toronto, Ontario
Client Remarks*U Condos*, Most Sought Bloor/Bay Corridor **Walk Score 99**, Step To U T, Bloor Fashion & Financial District. Club House Amenities. 542' One Bedroom Offers Unobstructed East Views With Unit-Wide Walkout Balcony, Lots Of Natural Light, Large Master Bedroom, Engineering Wood Floors Throughout, Top Of The Line Finishes And Euro Style Kitchen And Appliances, Hugh Quartz Island As Work Station With Build-In Microwave. **Locker Included For Extra Storage**. Vacant & Ready Move-In. (id:59911)
Homelife Frontier Realty Inc.
3 Fleetwell Court N
Toronto, Ontario
Renovated 2-Bed Basement in Prime Willowdale West Fully Equipped!Bright, Spacious unit with new kitchen, bath & hardwood floors. South-facing yard in quiet, family-friendly neighbourhood. 5 min to Finch Station, 10 min to York U, walk to library, community centre & top schools.Comes with full appliances, complete furniture & bedding just bring your suitcase! New driveway (2023), roof (2019). Perfect for students, professionals or small families.Dont miss this true move-in-with-a-suitcase home! ** This is a linked property.** (id:59911)
Bay Street Integrity Realty Inc.
2 Monteith Street
Toronto, Ontario
Charming Victorian in Church & Wellesley Ideal Family Home or High-Yield Investment. This fully renovated 3-storey Victorian seamlessly blends restored original charm with thoughtful modern updates in the heart of Torontos vibrant Church & Wellesley Village. Offering over 2,300 sq ft of versatile living space: * 6 spacious bedrooms +1 in basement * 3 updated full bathrooms * 2 full kitchens * Rooftop and backyard patios * Updated plumbing, electrical, furnace, A/C, and tankless water heater (all owned) Currently generating $6,200/month at 56% occupancy with tenants willing to stay post-sale, this property has a proven income track record formerly operating as a successful B&B for 10+ years, earning up to $20K/month. Whether you're looking for a beautiful family home, a live-and-rent opportunity, or a fully furnished turnkey investment, this once-in-a-lifetime property delivers. Located across from a park and steps to transit, shops, dining, TMU and everything downtown has to offer. A rare chance to own a character-filled, income-generating property in Torontos core. Don't miss out! (id:59911)
Century 21 Leading Edge Realty Inc.
250 Gatestone Avenue
Oakville, Ontario
First time offered in over 50 years, welcome to 250 Gatestone Avenue! Pride of ownership in the sought after neighborhood of East Oakville , this custom built detached home by Jim McCLintock in the 70s was the talk of the Town. The sprawling property of 100 x 150 ft lot size surrounded by mature trees is complete w/irrigation and shed (2020). The curb appeal and front entrance will charm you instantly , the driveway conveniently accommodating 6 vehicles with an additional double car garage ! Step inside the covered veranda to an oversized foyer featuring a solid wood staircase and lots of natural light from the bay window showcasing the front gardens. Elegant living room dining room open concept, carpet free w/custom wood wainscoting. The eat-in kitchen is complete with island, intercom throughout, desk area and walk out to a private deck ideal for entertaining in a cottage-like setting. The family room has a cozy wood fireplace and additional walk out to the backyard w/soaring trees , beautiful gardens and fire pit . The property is simply stunning! The home boasts over 3500 square ft of total liveable space, all five bedrooms on the second level are generous in size . The spacious primary has double door entry , ensuite privileges, walk in closet and a Juliet balcony overlooking the gardens. The lower level is timeless w/solid wood wet bar and bar fridge, oversized recreation room. Another cozy wood fireplace completes the room w/custom wood built in shelves. An additional bathroom , work shop, cedar closet and tons of storage! This home is special and wont last . Follow Your Dream , Home. (id:59911)
Engel & Volkers Oakville
408 - 60 Berwick Avenue
Toronto, Ontario
If you are looking for an Oasis in the City, this beautifully renovated corner suite with 500SF of outdoor terrace, is a must see! (Primary terrance 18 x 10 ft!). This north west corner suite is a rare offering with and abundance of natural light, and privacy. Tucked away from the density of Yonge and Eg, this quiet suite overlooks the green canopy to the west over Duplex Ave, with no buildings in sight! This 4th floor suite means easy elevator access, Pets Welcome! Bathrooms and kitchen have all been been upgraded with high end European finishes, elaborate kitchen storage, solid core doors throughout the suite with premium hardware and incredible design sensibility! This 2024 renovation includes new Italian bathrooms, smart toilet , spotlights, German Bau format kitchen and AEG, Miele appliances and Liebherr fridge, Dekton countertop and backsplash, new European customized design doors and removal of stucco ceiling completed. Two full size bedrooms and a split floor plan makes for an optimal layout. This boutique low rise building offers a generous amount of Visitor Parking, a Guest Suite available for residents to rent, Gym, Party Room, Library and Steam Sauna. The Yonge/Eglinton area is the ultimate neighborhood for convenience and lifestyle with a host of shops and amenities one block away. Parks, playgrounds and top schools makes this area vibrant and versatile for people of all ages. Gardeners, Entertaining and Pet Owners will delight in this unique condo offering- pls see the floor plan! With the Eglinton LRT launching soon and the Subway just 2 minutes away, mobility is seamless! Amazing building amenities feature: sauna, library, and media room, exercise room and gym, guest suites, party room and visitor parking. (id:59911)
Sotheby's International Realty Canada
210 - 576 Front Street W
Toronto, Ontario
This one-of-a-kind suite is a rare opportunity for a first-time homebuyer, a savvy investor, or the perfect pied-à-terre. Offering over 10-foot ceilings throughout, the space feels open, airy, and full of possibility. Step out onto your own private terrace, a peaceful retreat in the heart of downtown.Thoughtfully customized, this suite features a designer kitchen backsplash and an upgraded front entry closet system combining a coat closet, bar area, and pantry for seamless storage and style. The bedroom is equally refined with a custom built-in wardrobe system, maximizing every inch of space with zero waste.This is the only floor plan in the building with these unique customizations, making it truly one of a kind.The building offers a full suite of exceptional amenities, including a state-of-the-art gym and fitness centre and a stunning outdoor pool perfect for soaking up Torontos summer energy.Enjoy unbeatable walkability with King West, Queen West, Liberty Village, and the Waterfront all just steps away. You'll also appreciate the everyday convenience of having a Farm Boy grocery store located right at ground level grab your essentials or an afternoon coffee with ease.Live where creativity, culture, and community come together. Whether you're working, playing, or relaxing, this suite offers the ultimate King West lifestyle with a style, energy, and location thats impossible to replicate. (id:59911)
Right At Home Realty
115 - 415 Jarvis Street
Toronto, Ontario
Stylish & Modern Studio with Private & Spacious Patio. Experience the best of urban livingin this beautifully updated lower-level stacked townhouse studio. Offering a private entrance and a spacious patio with a gas BBQ hookup, this home is perfect for entertaining or enjoying a quiet outdoor retreat. Set within a well-maintained complexwith lush landscaping, this home provides a peaceful escape while being just steps from the city's vibrant core. Designed for both comfort and functionality, the thoughtful layout includes a dedicated alcove for a double-sized bed, creating a defined sleeping area while maintaining an open and airy feel. A full-sized couch easily fits in the living space, making movie nights and relaxation effortless. Recently renovated, this bright and stylish unit features modern finishes,updated flooring,and sleek stone countertops. The kitchen is equipped with high-end built-in appliances, including a microwave range hood, convection oven, and dishwasher, ensuring both style and convenience. A large walk-in closet offers ample storage, while the unitized high-efficiency washer and dryerprovide everyday practicality. Smart home features such as smart lock entry, smart lighting, and smart thermostatr allow for seamless control of your space. The newer AC unit ensures year-round comfort, and the owned hot water tank adds peace of mind. Located in the heart of downtown, this home boasts an exceptional Walk Score of 96, meaning you're just steps away from shops, restaurants, and entertainment. Commuting is effortless with Wellesley Station (Line 1) just a short walk away and the Carlton Street streetcar at Jarvis Street mere steps from your door. Drivers will appreciate quick access to the Gardiner Expressway and Don Valley Parkway. Unlike high-rise condos, this townhouse-style unit has no elevators-walk in and out in seconds for ultimate convenience. (id:59911)
Century 21 B.j. Roth Realty Ltd.

