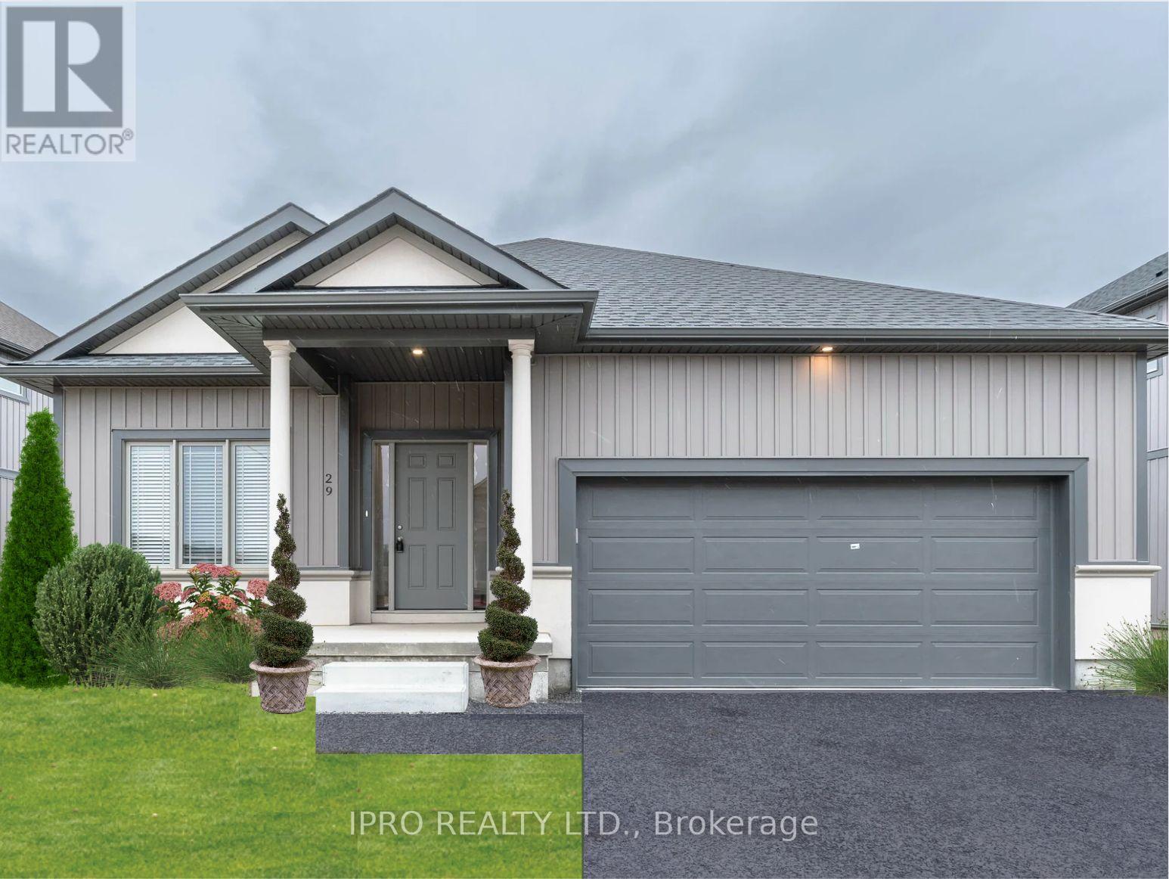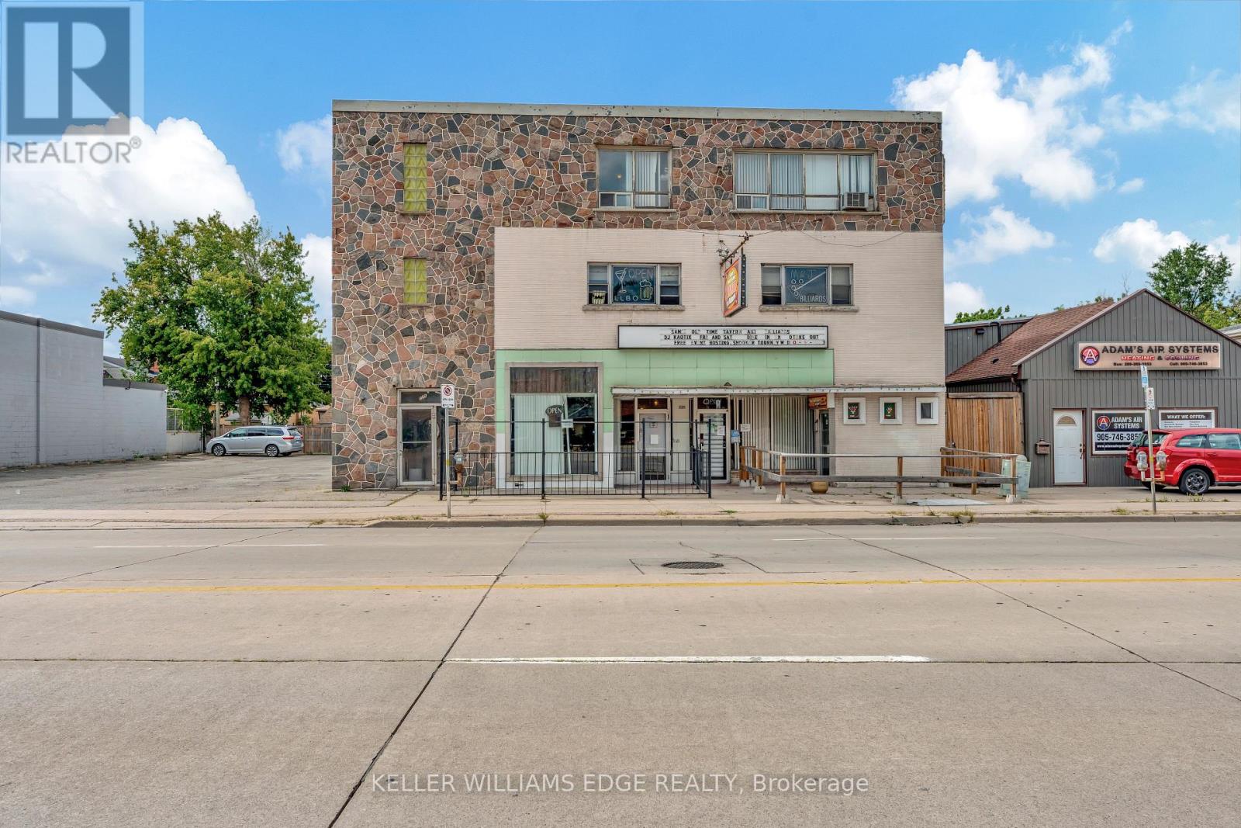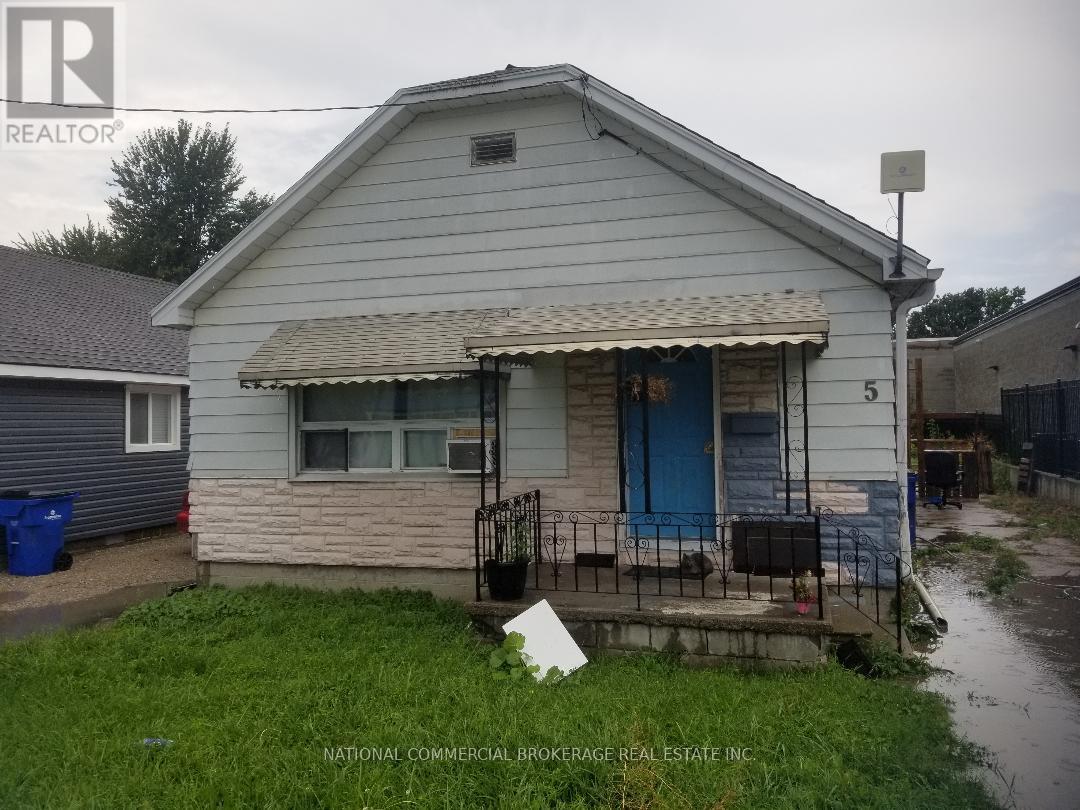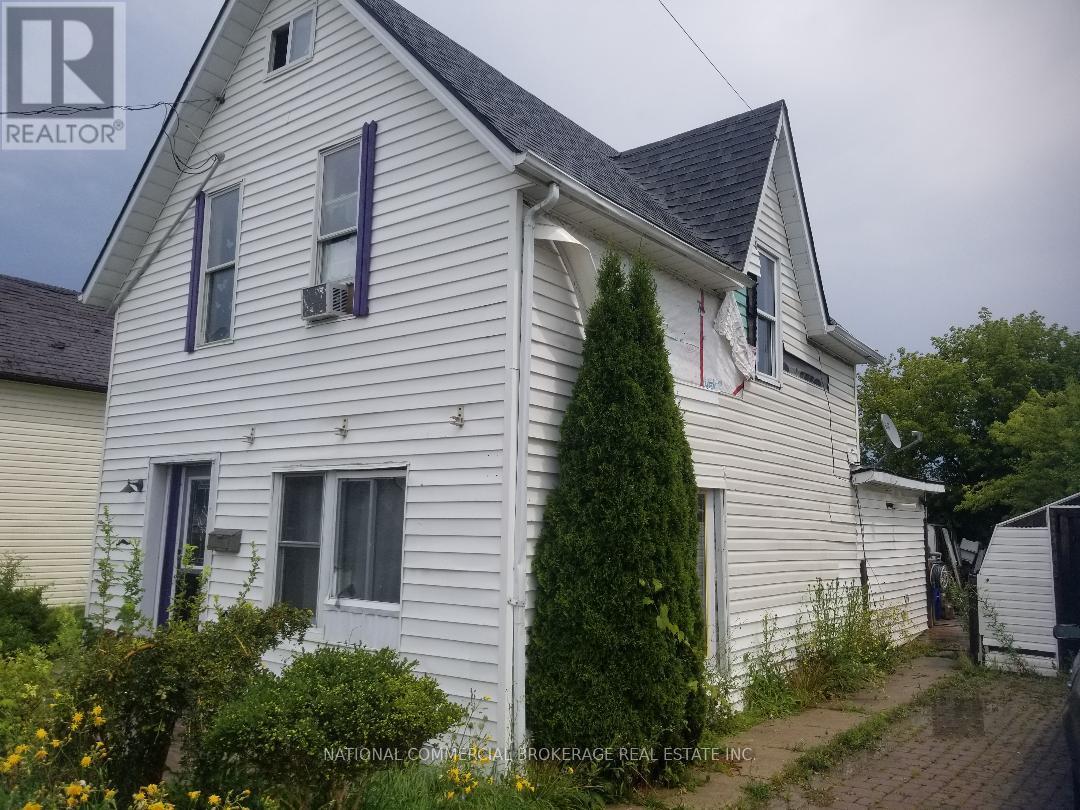131 Peats Point Road
Prince Edward County, Ontario
*Four Seasons* New custom built three bedroom home In the heart of Prince Edward County. Over a Hundred And sixteen Feet Of private Waterfront On The Bay Of Quinte. Built To Owners Specifications with No Expense Spared. Mesmerizing Sunsets From Every Vista Of The Home. Gourmet Chef's Kitchen, Overlooking The Expansive Deck, A True Entertainers Dream. Spa Inspired Washrooms, Floor To Ceiling Windows With Walk Outs Allow For Seamless Indoor Outdoor Serenity. Two Second Floor Loft Spaces Host Games Area And Office. Architectural Features, Include Copper Front Doors, A Retractable Kitchen Range Hood, Central Vac, Radiant Flooring Throughout With Secondary Forced Air System, Eight Skylights With Retractable Blinds, Shiplap Siding, Steel Roof, Sprinkler System, Generac Generator, Spacious Reinforced Deck Perfect For Hot Tub, New Forty Foot Dock With Lift, Priceless Zero Entry Boat Launch And A NEWLY INSTALLED MUNICIPAL WATER LINE. Detached Two Car Garage With Second Floor. **EXTRAS** 8 Skylights With Retractable Blinds, Copper Front Door, Dock System With Lift, Radiant Floor Heating Throughout As Well As Forced Air, Reinforced Deck For Hot Tub, Generac, Double Car Garage With Loft And 2 Piece, Sprinkler System (id:54662)
Engel & Volkers Toronto Central
3 - 789 Woodward Avenue
Hamilton, Ontario
Fantastic opportunity to own a thriving automotive light & heavy truck repair business with mobile crane customers MTO certification and safety program. Excellent location with large leased 4758 sq. ft. shop. Complete and ready for business. Large list of tools, parts and accessories included. Great lease available, lots of parking for cars, trucks and tractor trailers making it easy to maneuver. Turn key operation with a large customer base. Financials available to qualified buyers. (id:54662)
Royal LePage State Realty
29 Barker Parkway
Thorold, Ontario
Functional Beautiful Bungalow in the rolling meadows of Thorold! This charming 2-year-old bungalow by Pinewood Builder offers the perfect blend of modern elegance and functional design, ideal for multi-generational living. As you step inside, you'll be greeted by a foyer with soaring 9-foot ceilings on the main floor. The open-concept layout seamlessly connects the kitchen, dining, and living areas, creating a spacious and inviting atmosphere perfect for entertaining and family gatherings. The kitchen is equipped with stainless steel appliances. The main level features 2 generously-sized bedrooms both ensuite, providing ample space and comfort. For added convenience, there's a separate side entrance leading to a fantastic in-law suite, complete with 2 bedrooms, 1 bathroom, a kitchen, laundry facilities, and a cozy living room. This self-contained unit offers both privacy and versatility, ideal for extended family or potential rental income. Natural light floods every corner of this home, highlighting the bright and airy feel throughout. The extra basement space provides future potential for expansion or customization to suit your needs. The property also boasts a double garage with a double driveway, recently paved in 2023. Enjoy the outdoors with parks and paved trails just a short walk away, and easy access to major highways for added convenience. Schedule a viewing today and experience the perfect blend of comfort, style, and practicality! Close to Brock university. **EXTRAS** Property Is under Tarion Warranty Program. Centre Island, ample cupboards and counter space, stainless steel appliances, window coverings. (id:54662)
Ipro Realty Ltd.
Ipro Realty Ltd
5010 Ganaraska Road
Port Hope, Ontario
Welcome to this versatile multi-residential property, offering endless possibilities for investors and homeowners alike! Currently configured with a cozy 2-bedroom unit and a spacious 1-bedroom unit, this property allows you to live in one while renting out the other, or easily convert it into a single-family residence. With over 1600 sqft of main floor space, there's room to grow and customize to your liking. Perfect for entrepreneurs, this property is zoned for commercial use in a charming hamlet, providing you with the flexibility to run your home business with ease. With ample parking and convenient access to hwy 401 and 28, commuting will never be an issue. Situated on a generous 1.36-acre lot, you also have the exciting possibility of severing off a building lot, adding to your revenue potential. Just a short distance from all essential amenities, this property is brimming with potential. Bring your imagination and schedule a viewing today to explore the opportunities that await! **EXTRAS** Zoning COMV list of potential uses in documents section (id:54662)
RE/MAX West Realty Inc.
2 - 133 John Street S
Hamilton, Ontario
Located in the Corktown neighborhood in downtown Hamilton, this updated studio is great for those who would like a short commute and with close access to amenities, shopping, medical offices, Hamilton Train Station, YMCA, fine restaurants & parks. With a separate entrance, this studio features a den area with living room, dining room combination, a 3 piece washroom and updated kitchen with fridge and stove. There are also two closets within the unit for extra storage. Utilities are not included. Parking is not included but is available at an extra cost. **EXTRAS** Separate Laundry area with coin operated washer and dryer is located on the side of 139 John St, entrance is located in alley between buildings 133 and 139, located by the parking lot. (id:54662)
The Agency
225 Parkdale Avenue N
Hamilton, Ontario
Discover an exceptional investment opportunity with this versatile mixed-use property, perfectly positioned in a bustling, high-traffic area. This meticulously maintained building features a range of impressive elements across its multiple levels. The main level is home to an exceptionally large restaurant space, long bar area equipped with coolers and bar stools, complete with a fully equipped kitchen ready for immediate use. The expansive open area of the restaurant offers ample room for a significant number of tables or can be easily adapted into a vibrant dance floor, making it ideal for high-traffic dining and entertainment. On the second level, you'll find a spacious pool hall and bar, providing an inviting venue for social gatherings and entertainment. The third level includes a practical office space suitable for a variety of business needs, as well as two residential units: a generous 3-bedroom, 1-bathroom unit perfect for families or groups, and a cozy 1-bedroom, 1-bathroom unit ideal for singles or couples. The 3rd Floor feature a large outside balcony that extends the full width of the building along the back, offering a private outdoor retreat. The basement adds further value with its impeccable condition, featuring a large 11 x 8 ft walk-in freezer, a 2-piece washroom, and ample storage space, all maintained to the highest standards. This area is well-suited for additional storage or operational support. With its prime location and well-designed layout, this property presents diverse income streams and versatile usage options. Whether you're seeking a thriving restaurant space, a dynamic entertainment venue, practical office space, or comfortable residential units, this property has it all. (id:54662)
Keller Williams Edge Realty
3 - 139 1/2 John Street S
Hamilton, Ontario
Located in the Corktown neighborhood in downtown Hamilton, this updated apartment is great for those who would like a short commute and with close access to amenities, shopping, medical offices, Hamilton Train Station, YMCA, fine restaurants & parks. This renovated 1 bedroom apartment features a living room, updated kitchen with fridge and stove, 4 piece washroom and a bedroom. Utilities are not included. Parking is not included but is available at an extra cost. **EXTRAS** Separate Laundry area with coin operated washer and dryer is located on the side of 139 John St, entrance is located in alley between buildings 133 and 139, located by the parking lot. (id:54662)
The Agency
4 - 139 1/2 John Street S
Hamilton, Ontario
Located in the Corktown neighborhood in downtown Hamilton, this updated apartment is great for those who would like a short commute and with close access to amenities, shopping, medical offices, Hamilton Train Station, YMCA, fine restaurants & parks. This renovated 1 bedroom apartment features a living room, updated kitchen with fridge and stove, 4 piece washroom and a bedroom. Utilities are not included. Parking is not included but is available at an extra cost. **EXTRAS** Separate Laundry area with coin operated washer and dryer is located on the side of 139 John St, entrance is located in alley between buildings 133 and 139, located by the parking lot. (id:54662)
The Agency
93 Hastings Street N
Bancroft, Ontario
Outstanding investment property with an impressive CAP rate exceeding 6% & significant value-add! Located on busiest Main Street in downtown Bancroft, this property offers a rare chance to acquire a potential 5-plex at the price of a triplex with all municipal services in place! The building features a well-established wellness clinic on the lower level & three fully leased residential apartments on the upper level. An additional 600-800 sqft of unutilized space offers a great opportunity to create another retail or potential residential unit. Zoning permits various uses! Recent renovations include a new metal roof, complete overhaul of the commercial unit & complete renovation of the front residential unit, including kitchen & bath.High foot traffic & located across from major retailers like Shoppers Drug Mart & IDA. Historically significant, this building was formerly the home of the Bancroft Times! Seize this investment with substantial appreciation potential & diverse revenue opportunities! (id:54662)
Our Neighbourhood Realty Inc.
7 - 100 Beddoe Drive
Hamilton, Ontario
Nestled between the picturesque Martin and Beddoe courses at Chedoke Golf Course, this 1540 square-foot "Chedoke Fairways" townhome offers a welcoming retreat. The main level beckons with a bright, spacious living area, where gleaming hardwood floors, a cozy fireplace, and a wall of windows create an inviting atmosphere. The eat-in kitchen is a true gathering place, featuring a spacious island that seats four and plenty of room for a dining table. A conveniently located 2-piece washroom completes this level. Upstairs, the primary bedroom suite is flooded with natural light, offering a serene escape with its four-piece bath and walk-in closet. Two additional bedrooms, each generously sized with ample closet space and large windows, provide both comfort and style. A second four-piece bath adds extra convenience for the family. The finished lower level extends your living space, featuring a walk-up that opens to a back porch and garage. This level also includes a cozy rec room, a storage closet, and laundry facilities, with direct access to the single-car garage for added ease. But the real allure lies in the location. Step outside to enjoy a paved recreation path right at your doorstep, explore the Bruce Trail at the top of Beddoe, and take advantage of nearby public transportation, HWY 403, shopping, dining, and even cross-country skiing. This home perfectly blends comfort, convenience, and an enviable lifestyle. (id:54662)
RE/MAX Real Estate Centre Inc.
5 Arnold Street
Chatham-Kent, Ontario
Freestanding Bungalow in quiet area.Close to downtown. (id:54662)
National Commercial Brokerage Real Estate Inc.
409 Murray Street
Chatham-Kent, Ontario
R4 Zoning. Great potential to build. Huge Lot with private driveway. (id:54662)
National Commercial Brokerage Real Estate Inc.











