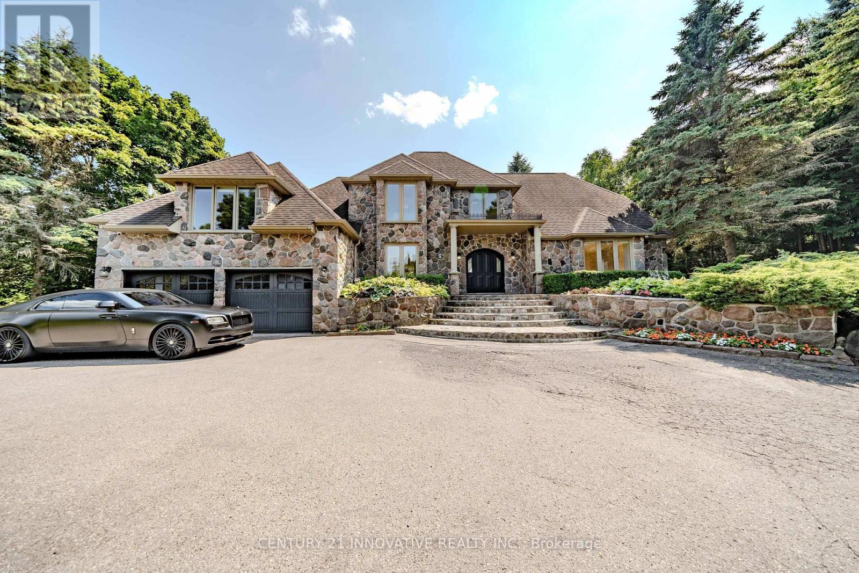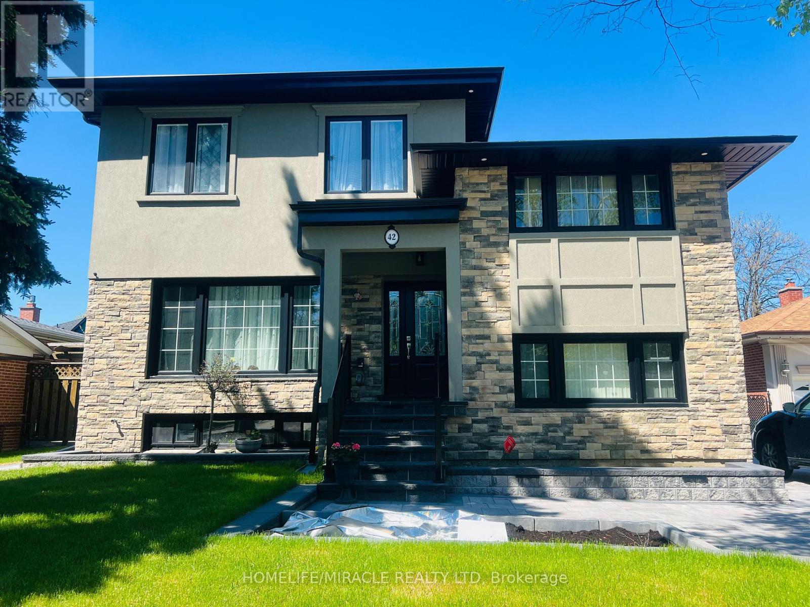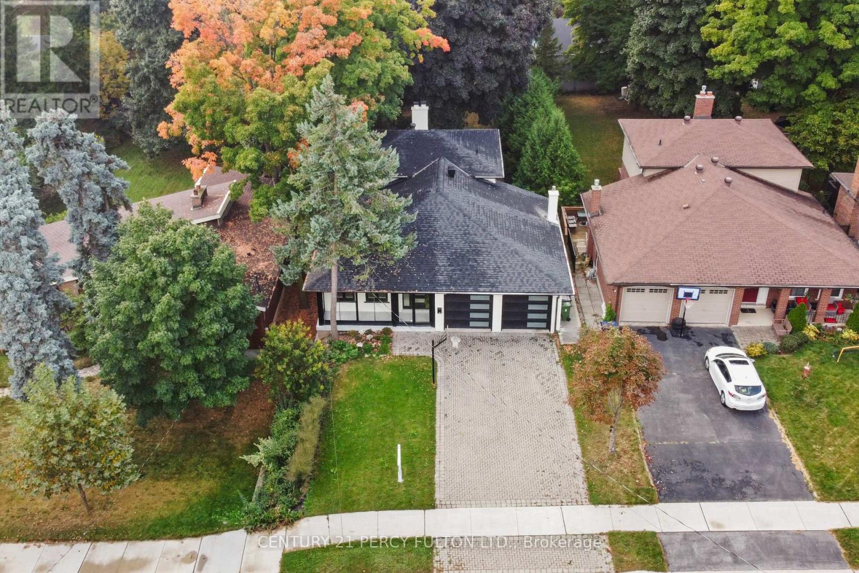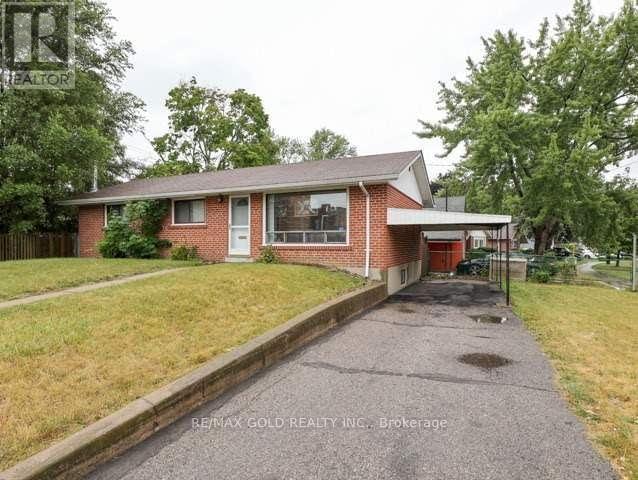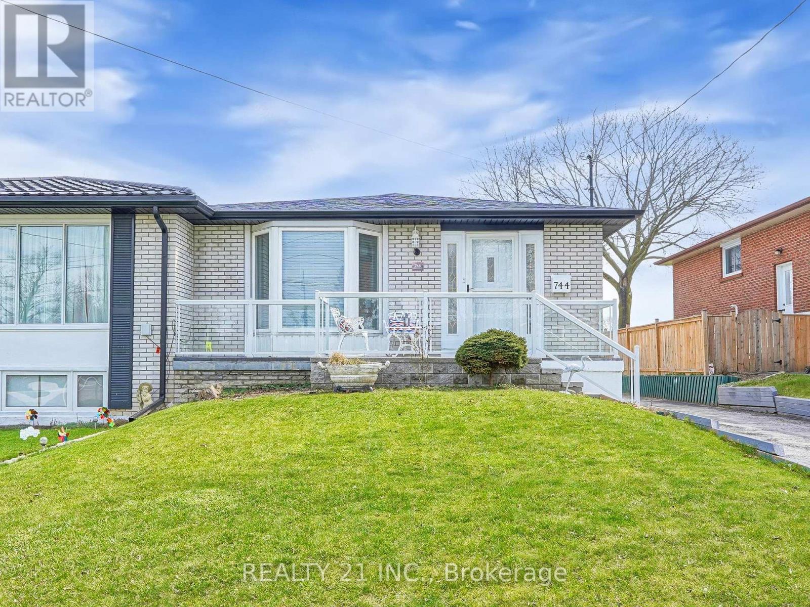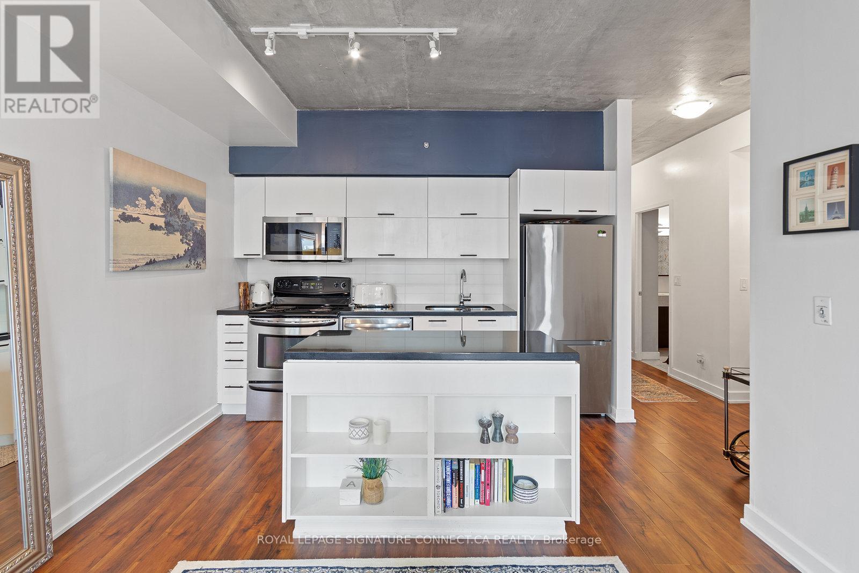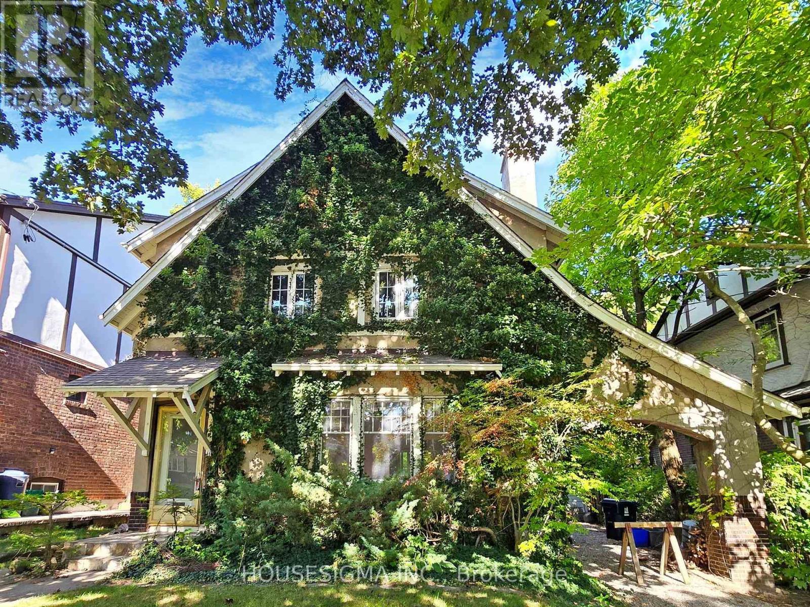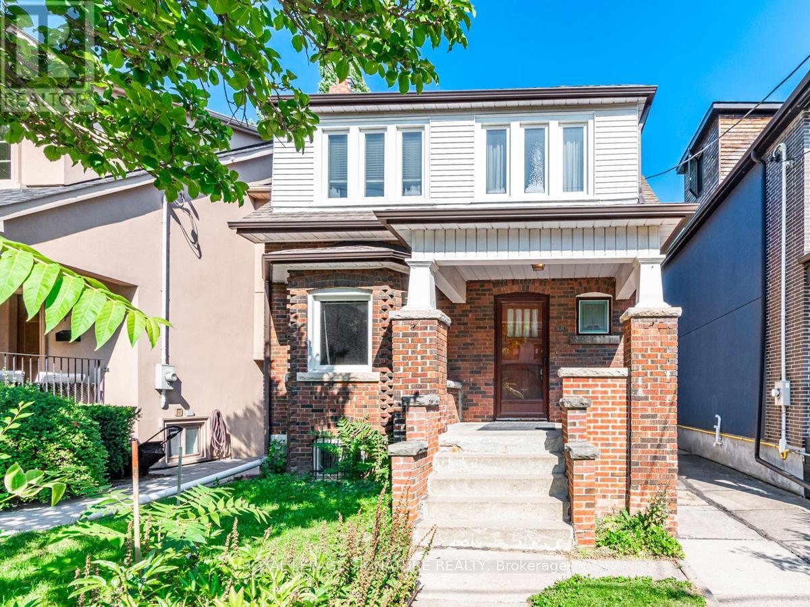445 Townline Road W
Whitby, Ontario
This Beautiful Luxurious Estate Home With Resort Style Living Is A Timeless Masterpiece Situated On A 10-Acre Private Oasis, Nestled In The Ashburn Area. Amenities & Activities Abound. Boasting A Picturesque & Panoramic View Of Tranquil Waters... Featuring Spring-Fed Stocked Pond With A Dock, In-Ground Saltwater Pool With Cabana, Sports Court, Stream, Professionally Landscaped Grounds, Manicured Walking Trails, ATV Man-Made Trails and Bridges, Resort Style Cabana, Cigar Rm, Theatre, Sauna, Rec Rm & Gym & Much More. Approx 7000 Sq Ft of Luxurious Living. The Layout Of This Home Is Perfect For Both Family Living & Entertaining Friends, Indoors & Out. Includes: Theatre, Sauna, Cigar Rm, Gym & Rec Rm, Inground 50' Salt Water Pool, Pool House, Sports Crt, Resort Style Cabana, Theatre Rm, 2 Outdoor Sheds, Large Office/5th B/rm, Hot Tub (id:59911)
Century 21 Innovative Realty Inc.
42 Marlbank Road
Toronto, Ontario
WELCOME TO THE STUNNING HOME IN A DESIRABLE QUIET NEIGHBORHOOD.COMPLETELEY PRIVATE UNITCONTAINING 1 LIVING ROOM, 2 BEDROOMS, KITCHEN AND WASHROOM IN A BRIGHT SUNFILLEDBASEMENT.PRIVATE ENTRANCE.1 PARKING ON DRIVEWAY BE GIVEN UPON DISCUSSING THE ORDER.LAUNDRY INSAME FLOOR HAVING ACCESS ON WEEKENDS ONLY. UTILITY 30% OF TOTAL COST PER MONTH.MINUTES AWAYFROM HWY 401 AND DVP. CLOSE TO AMENITIES. (id:59911)
Homelife/miracle Realty Ltd
925 - 3 Greystone Walk Drive
Toronto, Ontario
Welcome to Greystone Walk II! Built by the reputable Tridel (1990). 806 sqft of open and functional layout. Bright living room, with gigantic windows, lots of natural light with southeast exposure. Large living and dining room, with an office nook! Upgraded kitchen, new backsplash and stainless steel appliances. Smooth ceilings and laminate throughout. 2 spacious bedrooms; primary room with large closet and semi-ensuite (5 piece) bathroom. Unbeatable location with plaza at your doorstep, parks, schools, TTC, mins to Scarborough GO. Great value perfect for first time buyers, growing families or down sizers; all inclusive maintenance fee covers heat, hydro, and water! Building amenities: 24 hr security, parking garage, gym, sauna, indoor and outdoor pool, tennis court, rooftop deck, party rm, meeting rm, games/rec rm. (id:59911)
Century 21 Percy Fulton Ltd.
78 Agincourt Drive
Toronto, Ontario
This is the perfect multigenerational home you've been looking for. A modern beautifully renovated luxury home that's hard to find in this high demand neighbourhood. Larger than it looks at 3,071 sq ft with 7 bedrooms and 5 full bathrooms over 5 split levels and a layout that allows for privacy for everyone.The main floor is open concept with engineered hardwood throughout, and lots of potlights. Double garage entrance is through the brand new kitchen. There's a bedroom and full bathroom on the main floor, close to the kitchen and family room. Laundry is also on the main floor, next to the side entrance. Enjoy the oversized fireplace in your family room with a walkout to the deck, overlooking your lush backyard. This home is on a premium deep lot with mature trees where you can immerse yourself in the outdoors. The master bedroom has an ensuite bathroom and oversize closet. All but one washrooms are brand new with quartz countertops and luxury finishes. The basement kitchen is also brand new, both kitchens with quartz countertops and stainless steel appliances. The separate back entrance makes it easy to rent the basement out, which is spacious and bright, with a large living room in addition to 3 bedrooms and 2 full bathrooms. You can probably rent this out for $3,000/month. You don't want to miss this perfect family home! Walking Distance To Great Schools, TTC, GO Train, shops, Parks, Tennis Courts & An Excellent Golf Course. Perfectly situated close to all highways, 401, 407, 404. Agincourt CI district. You can walk to Agincourt GO and take the train to Union station in 30 minutes. New roof and new furnace, and the windows are in good condition. Everything has been done in this home so just move in and enjoy! (id:59911)
Century 21 Percy Fulton Ltd.
Bsmnt - 2 Orton Park Road
Toronto, Ontario
Spacious and cozy 2 Bedroom basement apartment with huge size living room having wood fireplace in a detached Raised Bungalow. Spacious living with separate side entrance. All bedrooms and living room have windows for natural light, Safe and desired neighborhood, bus stops at doorstep and shopping plazas, restaurants, banks etc. Minutes drive to highways, Cedar brae Mall, Scarborough Town Center UoFT campus, Walmart, and many facilities. AAA tenant, No Pet, No Smoking (id:59911)
RE/MAX Gold Realty Inc.
744 Breezy Drive
Pickering, Ontario
A Great Location Near Lakeside! A Living Paradise. Two kitchens, Three washrooms and basement with a separate entrance. Ideal for extended family. Renovated and freshly painted with a lot of pot lights. Newly installed furnace in 2025. Spotless Beauty! Just 2 minutes to Frenchman's Bay West Park and a 5-minute walk to Beach Point Promenade. Easy access to the 401 via Sandy Beach Road. Frenchman's Bay Public School is right at the back. Frenchman's Bay Yacht Club and Bruce Hanscomb Park are on the same street. Lots of water spots. No house behind, just an open field for added privacy and peace. A smart move to live near the lake! (id:59911)
Realty 21 Inc.
1107 - 215 Lonsdale Road
Toronto, Ontario
Beautiful 2 Bedroom at 2Fifteen! The New Standard In Rental Living In The City. Brand New, Purpose-Built Boutique Residence With Exceptional Finishes In The Heart Of Forest Hill. Functional 2 bedroom layout. Doorman, Hotel-Trained Concierge Team, Fitness, Yoga Room, Chef's Kitchen, 2 Outdoor Lounges, Incomparable Service. Pet Friendly. Large Balcony. Suites Feature Engineered Hardwood Floors In Living Areas, Quartz Counters, Upgraded Kohler Fixtures, Custom Closet Organizers In Walk-In Closets, 2 Bedroom Units With Automated Blinds & Full Size Washer & Dryers. No Details Missed! Parking not included. Parking available for $400 per month. EV available at $450 per month. (id:59911)
Harvey Kalles Real Estate Ltd.
727 - 21 Nelson Street
Toronto, Ontario
Experience the perfect blend of vibrancy and tranquility in this beautifully renovated south-facing one-bedroom plus den, nestled in one of the city's most coveted boutique buildings. Ideally positioned at the crossroads of the Financial and Entertainment Districts, this stunning residence offers extensive sunlight, breathtaking views, and soaring 9-foot ceilings. Step into a thoughtfully designed space featuring new flooring throughout, an updated contemporary kitchen with sleek granite counters and stainless steel appliances, and a versatile den ideal for a cozy dining room or additional home office space. The private open balcony provides a serene retreat, where you can unwind and soak in the dynamic cityscape. Located just steps from Osgoode Station, the upcoming Ontario Line, and the prestigious Shangri-La, this condo offers a rare combination of peaceful city living with unmatched accessibility. You're moments away from luxury shopping at Four Seasons, the Eaton Centre, world-class dining, and premier entertainment venues, all while enjoying the privacy of a quiet, tucked-away street. This hotel-style building is rich in amenities, catering to both relaxation and entertainment. Indulge in resort-like living with access to a state-of-the-art fitness centre, indoor plunge pool, hot tub, guest suites, and a stunning rooftop terrace with a fire pit, BBQ area, and breathtaking skyline views. Visitors will appreciate ample guest parking, ensuring a seamless experience for family and friends. This freshly painted, move-in ready home is the perfect balance of luxury, convenience, and lifestyle. One parking spot and one locker are included for added ease and storage. (id:59911)
Royal LePage Signature Connect.ca Realty
11 Oswald Crescent
Toronto, Ontario
Lovely Detached 3 Bedroom House In Davisville Village with Excellent schools including North Toronto Collegiate Institute (9.5/10) and Davisville Junior Public School(8.3/10). Located On A Quiet Street With The Beautifully Treed canopy and backyard. Spacious Main Floor Layout With Extra Large Family Room Including wood Fireplace & Door Leading To Backyard. Upper Level Features 3 Well Sized Bedrooms , office & 4PC Bath. unfinished Lower Level for Laundry Area,Cold Cellar & Plenty Of Additional Storage Space - has separate entrance. Large Backyard With Patio Area & Detached Garage.This gorgous grand home has a lot of character and waiting for you to call it home. (id:59911)
Housesigma Inc.
515 - 11 St. Joseph Street
Toronto, Ontario
Live in comfort at the exclusive Eleven Residences. This 2 bedroom, 2.5 bathroom suite feels like a townhouse over 2 storeys. Tucked in a quiet corner of this sought-after building, you'll enjoy a large kitchen with pantry and generous dining and living room spaces on the main floor. Upstairs has a split bedroom layout along with the full-size washer/dryer. Terrific central core location just south of Yorkville. Walk to UofT, the Financial District, hospitals, downtown and a block to the subway. This desirable address has a boutique feel with excellent amenities, visitor parking and concierge. (id:59911)
Sage Real Estate Limited
55 Pinewood Avenue
Toronto, Ontario
Well hello Pinewood, full of opportunities! Welcome to a fantastic opportunity in the heart of the vibrant St. Clair West community! This detached spacious 4 -bedroom home, set on a generous (almost) 30x130 lot with a private drive and garage, is bursting with potential. Main floor features a generous living dining and eat in kitchen, just waiting for you to put your spin on the space and make it your own. The second floor offers oversized bedrooms with closets and a family bath. Sometimes your patience, perseverance, and persistence pay off!!! With solid bones, its the perfect canvas for you to create your dream home. Located in the highly desirable Humewood Public School district. St. Clair West is known for its dynamic, friendly atmosphere, where a world of amenities is right at your doorstep. Enjoy a short stroll to an array of trendy restaurants, cozy cafes, and boutique shops that give this neighborhood its unique charm. With excellent transit options, getting around the city is a breeze. This community offers a perfect blend of convenience and lifestyle. Don't miss out on this gem in a thriving neighborhood with endless possibilities! Dream BIG & Hurry Home!! (id:59911)
Royal LePage Signature Realty
Main - 804 St Clair Avenue W
Toronto, Ontario
This High-Exposure Ground Floor Unit Offers Exceptional Visibility Along Bustling St. Clair Ave West. Featuring Approx. 1,400 Sq Ft, Large Storefront Windows, And A Two-Piece Washroom, This Space Is Well-Suited For A Wide Range Of Businesses. Formerly Used As A Healthcare And Rehabilitation Clinic (Physiotherapy, Chiropractic, Etc.), The Layout Supports A Variety Of Configurations To Fit Your Needs. A Mixed-Use Building With On-Site Parking, Steps To The TTC Streetcar, Graham Park, And Surrounded By Vibrant Local Amenities Including The Popular Wychwood Barns Arts Centre. Rent Includes T.M.I. Also Available For Rent As: Whole (Main, Bsmt and 2nd Floor) 804 & 804A | Main (1,400 st ft) | Bsmt (880 sq ft) | 2nd Floor (1,330 sq ft) Perfect For Any Retail/Service/Office Uses. All Units Are Sep Metered. Total 2,730 sqft Above Grade. (id:59911)
Exp Realty
