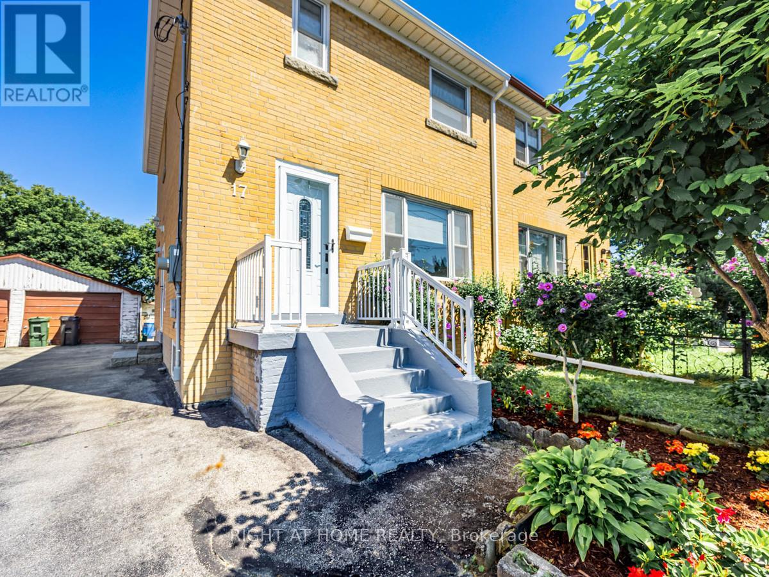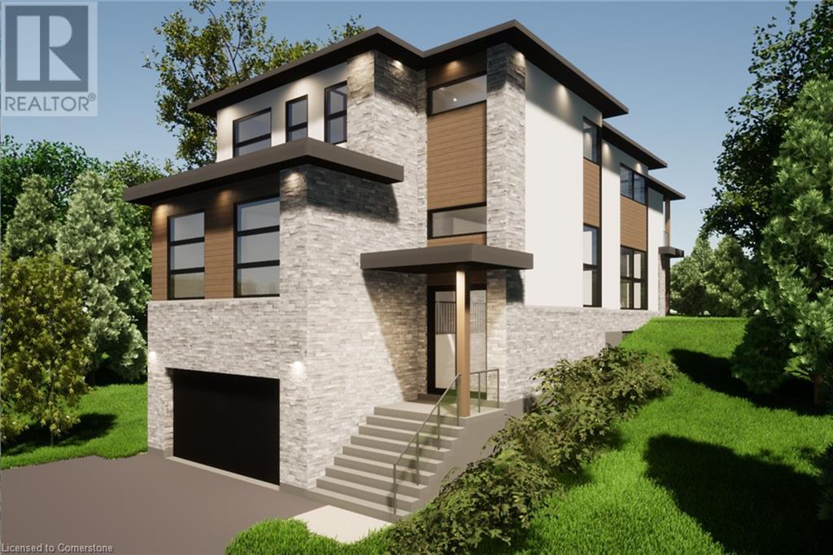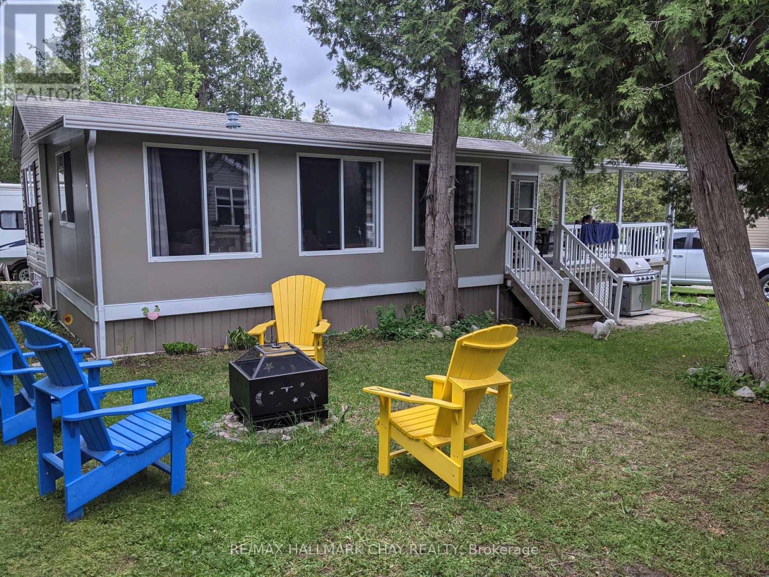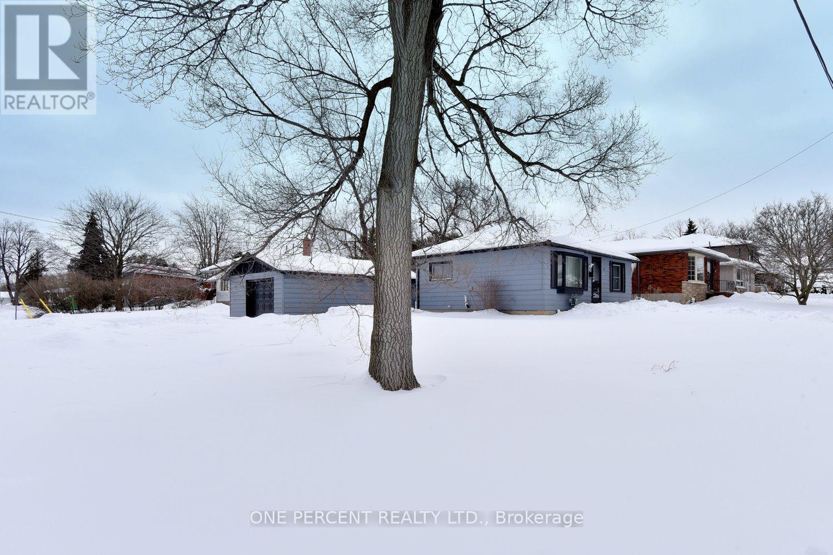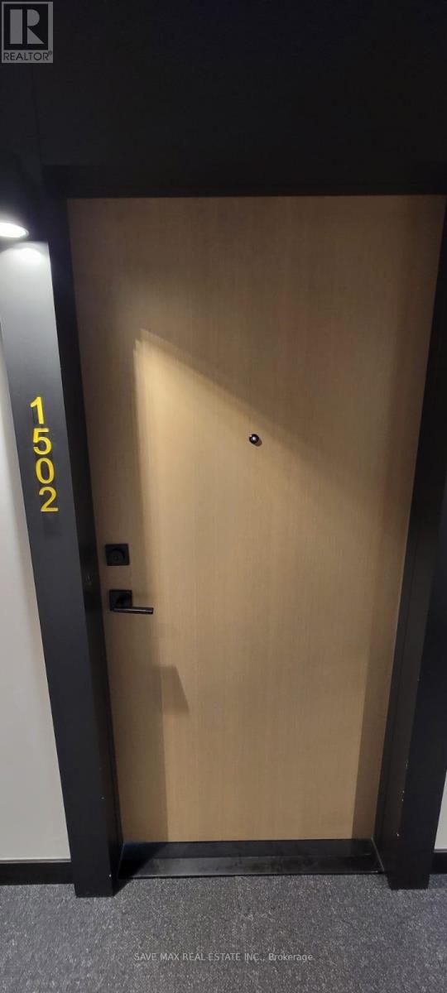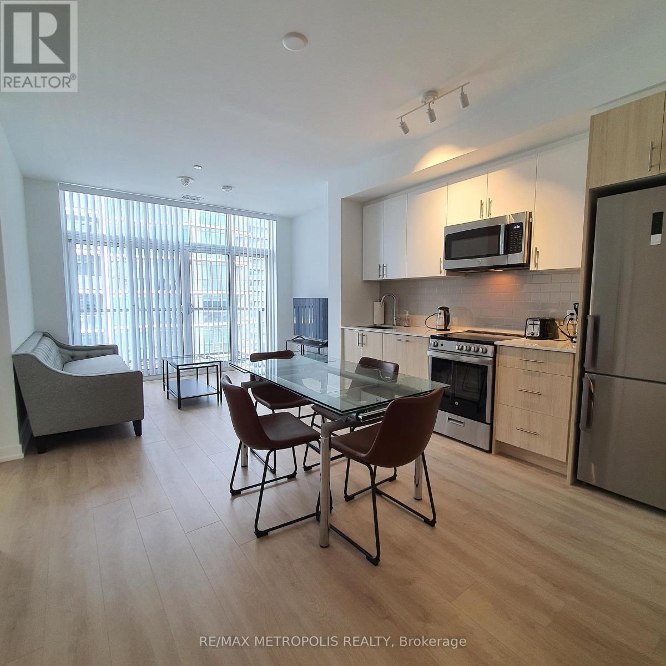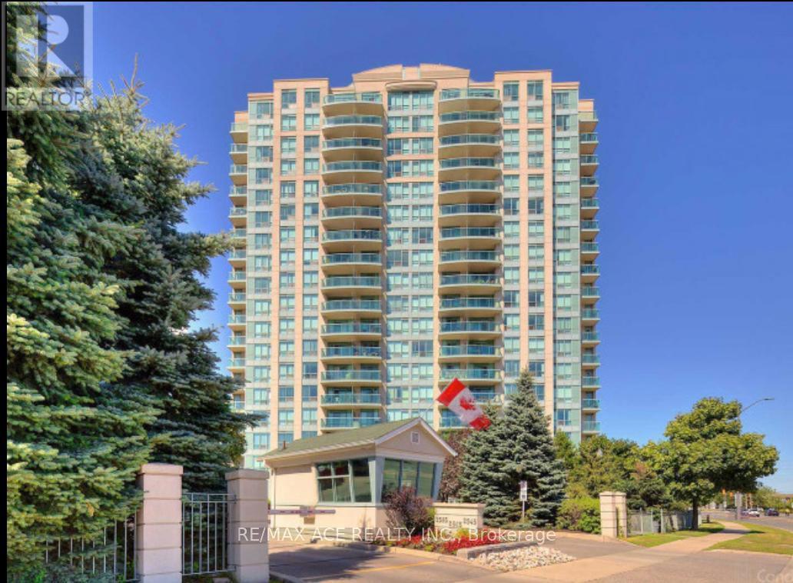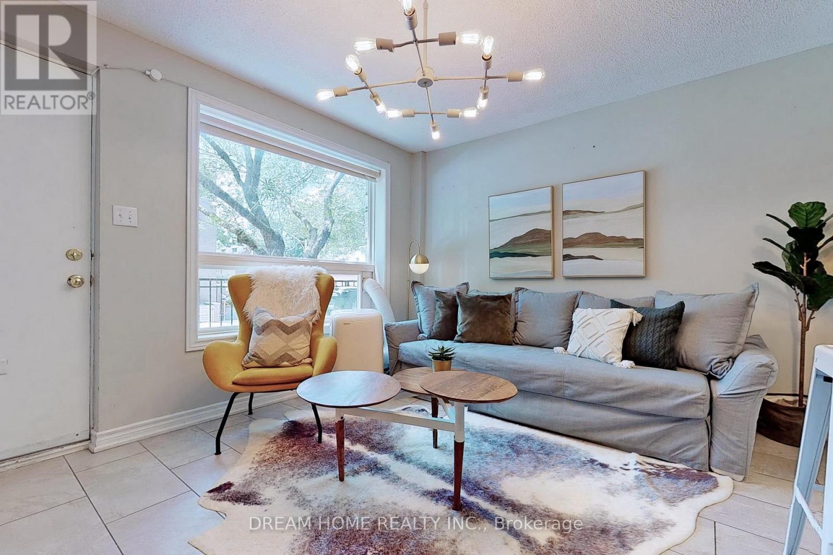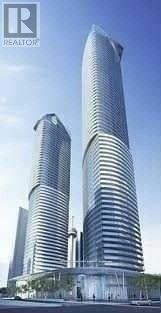17 Magnolia Avenue
Toronto, Ontario
Newly renovated 1100+ Sq Ft solid brick semi-detached home in Kennedy Park! This beautifully updated home features 3 spacious bedrooms, 2 bathrooms (1 three-piece and 1 two-piece), and a finished basement. The brand-new modern kitchen boasts stainless steel appliances, including a fridge, stove, and dishwasher, along with a new washer and dryer. Located in an excellent neighborhood, this home is just steps from public transit (Scarborough GO, Kennedy Station), top-rated schools (Corvette Junior Public School, St. John Henry Newman High School), the library, shopping, restaurants, and the stunning Scarborough Bluffs Park. (id:59911)
Right At Home Realty
14 North Ridge Terrace
Kitchener, Ontario
BRAND NEW MODERN LUXURY HOME backing onto Chicopee Park & Ski Resort! Proudly presented by Hanna Homes, a reputable high-end luxury builder with successful projects across Ontario. Only 14 homes will be built in this upscale subdivision accessed by a new private road ‘North Ridge Terrace’ surrounded by nature and lush forestry for optimal privacy. Lot 14 offers 3654 square feet of luxurious living space above grade. For a limited time, the builder is also including an additional 1066 square foot finished basement for a total of 4720 square feet. This spectacular two-storey walk-up home is elevator-ready and has a triple car (tandem) garage. Built with superior construction, exceptional quality and a pristine attention to detail using the highest level of materials and craftsmanship – designed for the most discerning buyers. The main level will feature impressive principal rooms with a gas fireplace and floor-to-ceiling windows allowing for beautiful natural light. A stunning gourmet kitchen designed for entertaining or culinary experts will be the perfect accompaniment. The upper level will feature 4 spacious bedrooms each with their own ensuite bathroom including an exquisite primary suite with a private glass balcony to enjoy breathtaking views of Chicopee Park. The Chicopee Heights neighbourhood is conveniently located with easy access to schools, shopping, restaurants, and highways (7, 8, 85 and 401). For outdoor enthusiasts, there is direct access to walking trails literally in your backyard as well as the Chicopee Ski and Tube Park. The private road will offer snow removal, private garage removal and common elements with a $185 per month road fee. This incredible Kitchener location is only an hour from Toronto. A full information package is available including approved home designs and drawings. (id:59911)
Royal LePage State Realty
236 Nestle In Park Road
Kawartha Lakes, Ontario
Welcome to your perfect seasonal retreat! This lovely modular home features 2 bedroom and 1 bathroom, nestled on a large double corner lot within Nestle In Park. The property boasts a Florida-style bonus room, ideal for extra space to relax, entertain or enjoy your favorite hobbies. Step outside onto the expansive covered deck, perfect for gatherings with friends and family. Located just 30 minutes from Peterborough and less than 10 minutes to the charming town of Bobcaygeon, with access to Sturgeon Lake. The resort operates as a full service seasonal site from mid-May until mid- October, offering the ideal setting for relaxation and outdoor enjoyment. It is packed with fantastic amenities, including a beautiful sandy beach, a community pool and kiddie pool, and a variety of activities for adults, children and families. Whether you're seeking a weekend getaway, a place to unwind or a community to call home for three seasons, this property has it all. Don't miss your chance to own a slice of paradise! There is something for everyone to enjoy! (id:59911)
RE/MAX Hallmark Chay Realty
3 Maitland Avenue
Hamilton, Ontario
ATTENTION FIRST TIME BUYERS, DOWNSIZERS & BUILDERS! This Charming Updated Bungalow is Move in Ready & Ideal for First Time Buyers or Downsizers! Newer Laminate Flooring throughout. Eat-In Kitchen with fresh quartz counters & a classic white subway tile backsplash. 2 BEDS & 1 Updated Modern 4 Pc BATH. Enjoy the Large Private Deck off the back door for Outdoor Entertaining! The Unfinished partial Bsmt offers an additional 600 sq ft. Storage or Play Space! Builders will love the OVERSIZED 82.9 x 72.5 corner LOT in the DESIRABLE Greeningdon neighborhood on the CENTRAL Mountain. Possibility to sever into TWO 36' x 82' Lots. Move in now & design a larger Dream Home in your future! RARE OPPORTUNITY to own a Detached Home in this Fantastic area for under 700K! Detached Garage could be renovated into an Additional Dwelling Unit-ADU-for generating income. *Buyers to do own due diligence with respect to any future development. Parking for 3. PRIME LOCATION Close to Shops, Restaurants, Limeridge Mall, Parks, Chedoke Rail Trail, Rec Centre, Schools & EASY Hwy Access. Invest in Home Ownership in this Sought-after Family Friendly Neighborhood! (id:59911)
One Percent Realty Ltd.
1502 - 36 Zorra Street
Toronto, Ontario
Welcome to THIRTY SIX ZORRA Located at The Queensway & Zorra Street, THIS 1 BED + DEN WITHLARGE BALCONY, FULL BATHROOM AND LAKE ONTARIO VIEW Is Your Perfect Next Home. One Locker Included. Situated in a highly sought-after neighborhood, THIRTY SIX ZORRA offers a wealth of amenities inside and out. Beautifully Designed 35-Storey Building With Over 9,500 Sq Ft is a Lifestyle Destination including a Rooftop Pool Deck, Fitness Center, Sauna. BBQ area, Games Room, Pet wash, 24/7 Concierge staff and more. Close to Sherway Gardens, Costco. Kipling Subway Station. Easy Access to the Gardiner, 427, and QEW. (id:59911)
Save Max Real Estate Inc.
807 - 1195 The Queensway
Toronto, Ontario
Welcome to the Tailor Residences located in the heart of Etobicoke in a popular Islington-City Centre West neighbourhood. This beautifully furnished 2-bedroom + den, 2 bathroom condo offers great comfort and convenience. Located on 8th floor, this 818 sq ft condo unit features a thoughtfully designed layout with a spacious open-concept living area that walks out to a private open concept balcony showcasing the East city views. The modern kitchen comes fully equipped with stainless steel appliances, small appliances, quartz countertops, a chic backsplash, and all essential cutlery - ideal for everyday living. Both bedrooms are tastefully furnished with queen-sized beds and generous closet space. The primary bedroom includes a large window and a 4-piece ensuite. The den is a separate room that can function as a home office or even a small third bedroom, offering flexible space to suit your needs. Additional highlights include laminate flooring throughout, floor-to-ceiling windows, and in-suite laundry. The unit comes with 1 EV parking & 1 locker that's included in the price. The building offers a range of amenities such as gym, concierge, visitors parking, meeting room, rooftop with BBQ area & more! Minutes to Bloor subway line, Mimico GO Station, QEW, HWY 427, Gardiner Exp & more! Available for a long/short term. Utilities & internet can be included at an additional cost. The suite comes with all furniture, big/small appliances, all electronic light fixtures & window blinds. (id:59911)
RE/MAX Metropolis Realty
606 - 2585 Erin Centre Boulevard
Mississauga, Ontario
Ideally situated just across from Erin Mills Town Centre, this condo offers the ultimate convenience with shopping, groceries, restaurants, Hospitals, Highway 403, and transit options right at your doorstep. Enjoy a stylish and modern open-concept layout with a fantastic floorplan that maximizes space and natural light. The balcony offers breathtaking city views, perfect for relaxation. The building provides an upscale feel with top-tier amenities, including gated security, an indoor pool, an exercise room, a party room, and more. Plus, BBQs are allowed ideal for entertaining or enjoying outdoor meals. Partially furnished option available for additional $75.00 per month (id:59911)
RE/MAX Ace Realty Inc.
18555 Highway 12
Scugog, Ontario
This beautiful and meticulously kept farm located only 20 km north of Whitby is conveniently located between Port Perry and Uxbridge. An incredible equestrian property on 29.79 acres with large paddocks, electric fencing and pristine bush/forest for trails. This property has been operating as a successful equine business for years. CURRENT OWNER RETIRING AND MOTIVATED TO SELL ! Choose to continue as an income generating enterprise or just enjoy as your own exclusive horse-lover paradise - there are many options for this special property. Home and outbuildings beautifully laid out and very PRIVATE, with everything set well back from the road and backing onto almost 900 of acres of MNR land. 30' x 68' insulated and renovated 10 stall barn with 200 amp service. New indoor arena constructed in 2020. 8 large paddocks, some with run-in sheds, hydro and water. New Outdoor Sand Ring (2022). This property shows a 10+ ! Large energy eRated bungalow with numerous updates, improvements and renovations. Approximately 2450 square feet on main level combines with approximately 1995 square feet of lower level living space for a very spacious 4450 square feet of total living space. The large main living room features a wood burning fireplace and overlooks the paddocks. New flooring throughout the main and lower level. Updated country kitchen with new quartz countertops. Renovated ensuite bathroom with oversized soaker tub. Fully finished basement with 3 bedroom in-law suite/apartment, including an IKEA kitchen and separate laundry facilities. All new basement windows. Spacious 3 car garage with new doors and windows with 2 built in workbenches and second level mezzanine for storage. Geothermal heating & cooling for year round comfort ! **EXTRAS** Managed Forest Plan helps to reduce property taxes. New UV water treatment system, softener, and pressure tank. Owned solar panels generate approximately $5500-$6500 annual income. This property truly has great investment potential ! (id:59911)
RE/MAX Hallmark Realty Ltd.
806 - 10 Northtown Way
Toronto, Ontario
TRIDEL CONDO LOCATED IN HIGH DEMAND NEIGHBOURHOOD. ONE SPACIOUS BEDROON PLUS LARGE DEN WITH FRENCH DOORS THAT COULD BE USED AS A SECOND BEDROOM. IN-DOOR SWIMMING POOL, PARTY ROOM, GYM, BILLIARD ROMM, VIRTUAL GOLF, ETC. 24 HOURS CONCIERGE (id:59911)
Homelife Landmark Realty Inc.
61 Cameron Street
Toronto, Ontario
Attention Investors! Excellent opportunity delivering a 5% cap rate (earn over $9,000 rental income per month). This triplex is located in a great location currently undergoing rapid gentrification in the heart of Kensington-Chinatown! Get in while you still can! 3 separate units with 2 spacious bedrooms in each. Zoned for commercial use as well which makes it suitable for live/work model. Live in one unit and rent out others for steady monthly cash flows! Upgraded kitchen in each unit with quartz counters. Steps to trendy Queen West & Spadina. Only a short walking distance to the future Ontario Line subway station construction underway at Queen & Spadina (completion 2031). Shared parking at rear of building. (id:59911)
Dream Home Realty Inc.
403 - 12 York Street
Toronto, Ontario
Location, Location! Executive Condo Ice One, Located Next To Scotia Arena, 1 Bedroom Plus Den, One Locker, Steps To Union Station, CN Tower, Rogers Centre, Fin District, Theatre. Lakefront, Longo's Supermarket. Designed Series Cabinets. Connected Directly To The Underground P.A.T.H. Vacant Suite For EZ Showings. Air BNB Friendly Building. Minutes to Highways. (id:59911)
Royal LePage Signature Realty
43 Dallas Road
Toronto, Ontario
This home is an exceptional opportunity in a highly sought-after neighborhood. Beautiful 3+2 Bedroom,2 Full Bathroom Bungalow, Finished Basement with Separate Entrance. Freshly painted bungalow. Situated on a huge lot with a large backyard, this home offers plenty of space for outdoor living and relaxation. Located just minutes from top-rated schools, public transit (including Finch Station), HWY 401,hospitals, parks, and more, it is perfect for both families. Enjoy the tranquility of a quiet street near the Bathurst and Drewry intersection. The street provides a peaceful environment while offering a prime location within walking distance to Bathurst and Yonge Streets. You'll have convenient access to shopping, dining, banks, and all your everyday essentials. Plus, Finch Station is just a short distance away, making commuting a breeze. This home is available for rent to a single tenant (one family only), offering the perfect blend of comfort, accessibility, and serenity. Tenant pays for utilities: Hydro, Gas, Water, Garbage . (id:59911)
Homelife/bayview Realty Inc.
