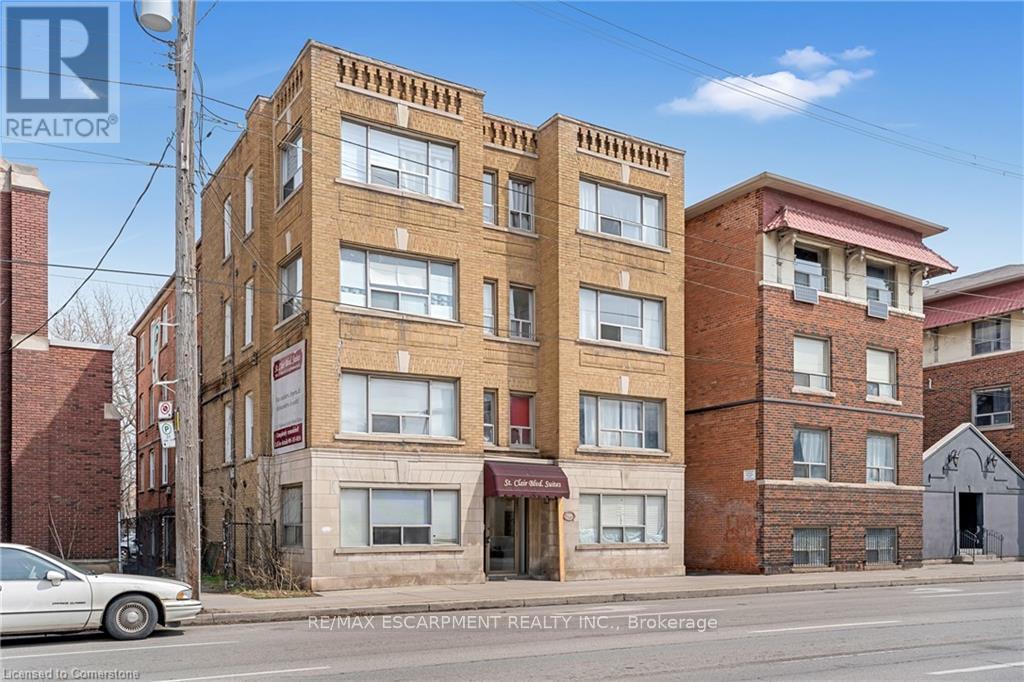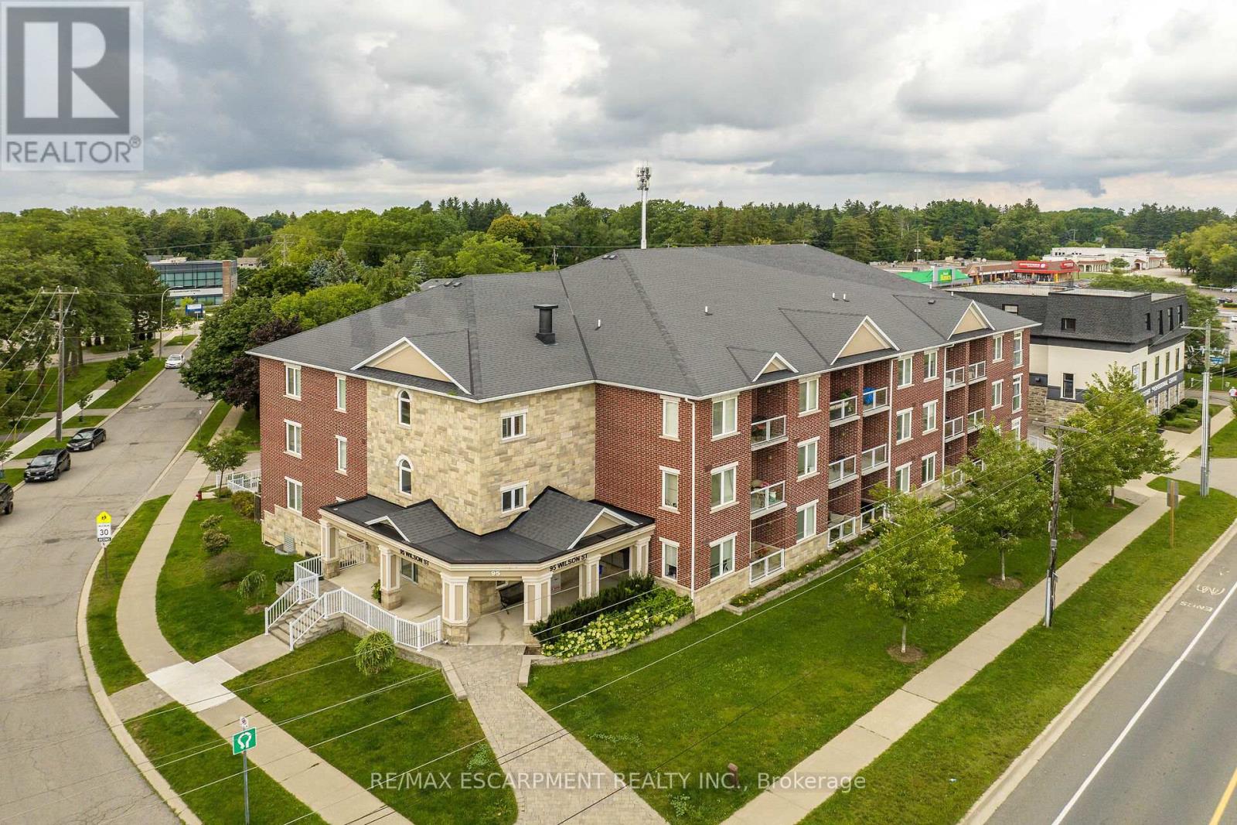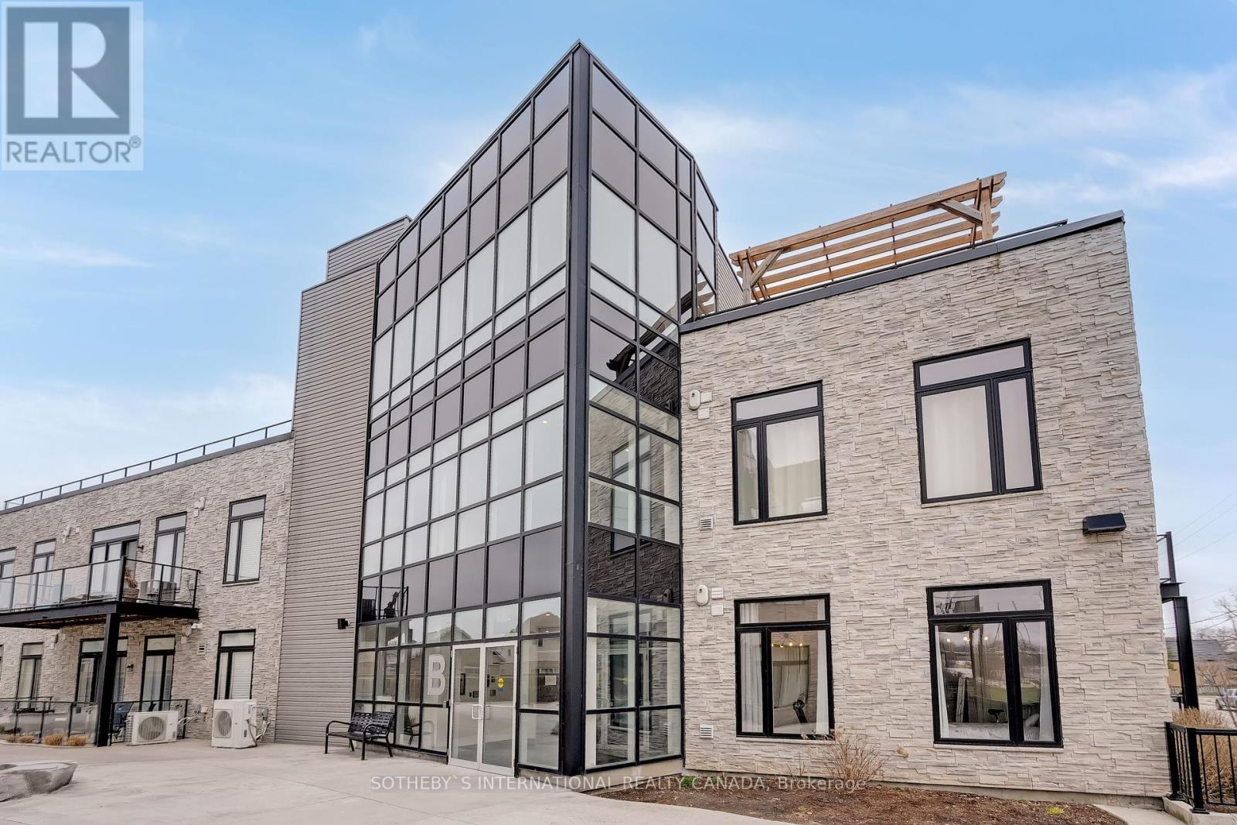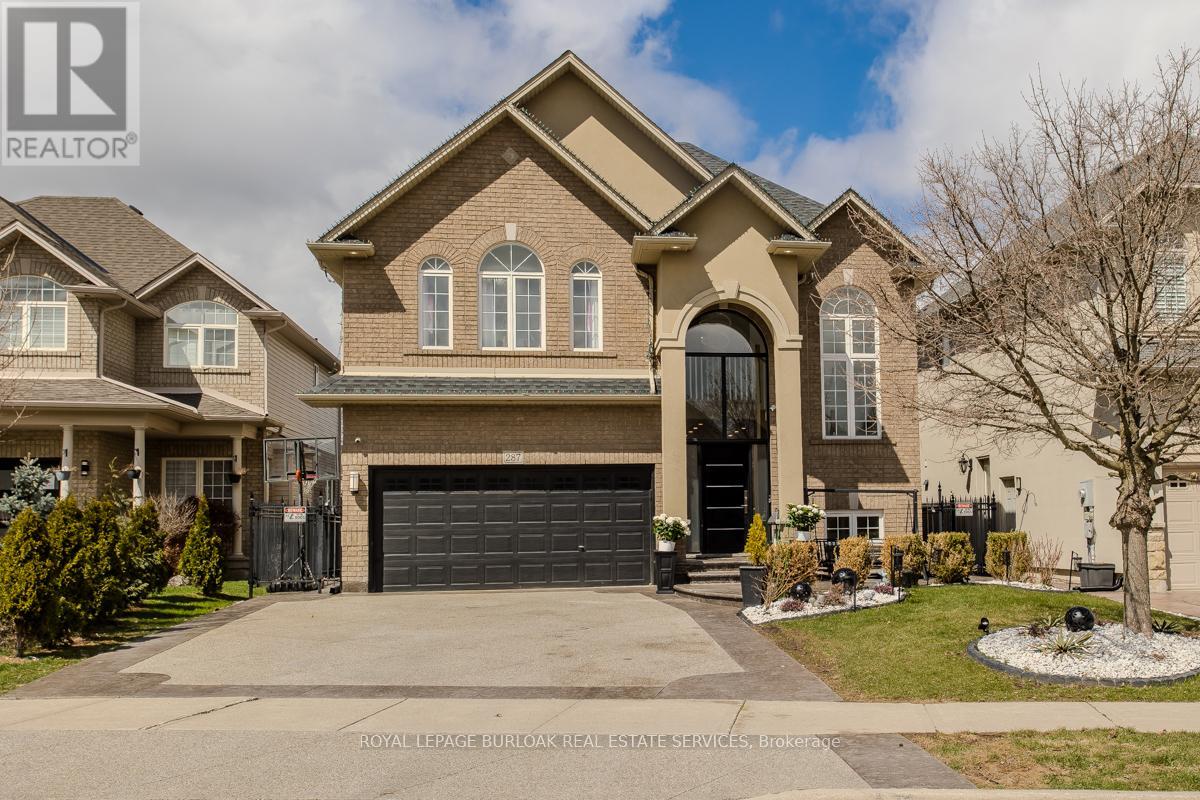709 Main Street E
Hamilton, Ontario
Excellent Investment Opportunity in the Heart of Hamilton! Welcome to 709 Main Street East a well-maintained 12-unit apartment building generating strong annual income of $228,516. Each unit is self-contained, featuring its own washer/dryer and furnace, allowing tenants to enjoy full autonomy and comfort. Tenants are responsible for their own hydro and gas, resulting in exceptionally low operating expenses for the owner. Located in a high-demand rental area with strong transit access and amenities nearby, this turnkey property is a rare find for savvy investors looking for consistent cash flow and long-term value. Don't miss out on this prime addition to your portfolio! (id:59911)
RE/MAX Escarpment Realty Inc.
Unit C - 51 Dupont Street E
Waterloo, Ontario
Welcome to a space where timeless charm meets modern living. This fully renovated 2-bedroom unit in a character-filled triplex is anything but ordinary. Designed for those who crave warmth, personality, and thoughtful upgrades, this home offers a unique living experience in one of Waterloos most desirable neighbourhoods. Full of character and completely reimagined, this brand new, beautifully renovated lower unit blends the charm of a century home with modern updates throughout. Featuring high ceilings along with new floors, new kitchen, new bathroom, and all-new appliances, the space is designed with both style and function in mind. Large windows fill the home with natural light, while the cozy living room with a fireplace adds warmth and personality. Enjoy the convenience of private in-suite laundry, access to a spacious yard and two dedicated parking spots. Located just steps from Uptown Waterloo, you'll be within walking distance of Vincenzo's Market, Waterloo Park, Belmont Village, scenic trails, cafés, restaurants, the ION LRT, and both universities. Whether you're strolling to a nearby coffee shop, catching the LRT to work, or relaxing in your stylish new space, you'll love living in this vibrant and walkable neighbourhood. Rent is $2,150/month plus hydro (with gas and water included). If you're looking for a place with charm and modern comforts, that's in a prime location this is the one. And you get to be the very first to enjoy it. (id:59911)
Psr
101 - 95 Wilson Street
Hamilton, Ontario
Welcome home to unit 101 at 95 Wilson Street West in beautiful downtown Ancaster. This high walkability 1 bedroom 1 bathroom main floor condo is completely move in ready. Meticulously cared for by long term owner. No carpet. Insuite washer/dryer. Lots of storage. 2 closets in bedroom with walk thru ensuite privilege to 4 piece bath. Custom blinds in bedroom. Updates include bathroom vanity / toilet. Granite in kitchen with breakfast bar. Ceramic backsplash and OTR micro. Hardly used SS kitchen appliances. Large south facing windows fill this unit with natural light. End unit providing extra privacy. Lovely private balcony with glass panels. Indoor parking spot # 1 is included in purchase price. Perfect for those seeking convenience, comfort and easy access to all local amenities, shopping, medical, bank & schools. Price includes 1 indoor parking spot. Don't delay. (id:59911)
RE/MAX Escarpment Realty Inc.
65 Maitland Terrace
Strathroy-Caradoc, Ontario
Attention investors! This commercial/residential property offers endless possibilities in a high-traffic location near Strathroy's downtown core. Spanning over 5,000 sq. ft. of commercial space with ample parking, this versatile building is perfect for those seeking an income-generating opportunity. Previously operated as a restaurant, the main floor can easily be repurposed for various businesses. The property also features a private entrance leading to a spacious 2,100 sq. ft. apartment. This unit includes 4 bedrooms, 2 bathrooms, a living room, independent heating and cooling, and a generous size patio. With two separate entrances on the main floor, there is also an opportunity to divide a section of the building for additional income. Don't miss this incredible investment opportunity! (id:59911)
RE/MAX Real Estate Centre Inc.
20 Hildegard Drive
Hamilton, Ontario
Welcome to 20 Hildegard, an exclusive executive estate home nestled against the Hamilton Escarpment in the heart of the prestigious Hildegard community a quiet neighbourhood where families thrive and everyone wants to call home. This large, beautifully appointed family residence sits on a premium oversized 70' x 120' lot, backing directly onto the Escarpment for ultimate privacy with no rear neighbours - just lots of nature. Inside, you'll find a spacious and thoughtfully designed layout featuring four large bedrooms, 2.5 baths, and tasteful recent updates throughout. The fully finished basement offers even more versatility, complete with a private separate entrance ideal for a potential in-law suite or additional living space. The open and spacious backyard is complimented by a large custom built shed. Located just steps away from The Bruce Trail, with two nearby parks in a welcoming, family-friendly community known for its great local schools and safe, neighbourly atmosphere. This is a rare opportunity to secure your place in one of the most desirable neighbourhoods to live, grow, and raise a family. (id:59911)
RE/MAX Escarpment Realty Inc.
504 - 01 Jarvis Street
Hamilton, Ontario
Live your best city life at 1 Jarvis, Unit #504 a stylish, modern 1-bedroom, 1-bathroom condo designed for young professionals who want it all. This bright, open-concept space features sleek built-in kitchen appliances, contemporary finishes, and a private balcony for your morning coffee or after-work wind-down. Located in the heart of downtown Hamilton, you're just steps from coffee shops, nightlife, great eats, and transit making your commute effortless and your weekends unforgettable. The building offers next-level amenities like a 24/7 concierge, fully equipped fitness centre, and a co-working space perfect for remote work or side hustles. With professional on-site management and a vibrant, walkable neighborhood, this is more than a place to liveits your lifestyle upgrade. (id:59911)
Newgen Realty Experts
95 Edinburgh Avenue
Hamilton, Ontario
Welcome home to this beautifully updated 1 1/2 storey home with a rare 50-foot frontage and backyard oasis. This 3+1 bedroom, 2-bathroom gem features a bright living room connected to a modern kitchen with stainless steel appliances. The main floor includes a versatile bedroom perfect for a home office and a stylish powder room. Upstairs, find two cozy bedrooms & a 4 piece bathroom. The finished basement is perfect for movie nights and guests spending the night. The stunning private backyard offers a Swim Spa by TidalFit (15'x6'x4.5' deep), a patio, deck, and storage shed. The rare huge backyard is ideal for gatherings and relaxation. Located in a vibrant Crown Point neighbourhood, this home is a short walk to Ottawa Streets unique shops, cafes, and restaurants. Enjoy events like the Sew Hungry Food Truck Festival and nearby Gage Parks green spaces. Close to lots of shopping in the Centre of Barton shopping Plaza and amazing games at Tim Hortons Field. Semi In-Ground Swim Spa by TidalFit - 15'x 6'x 4.5' deep (id:59911)
Exp Realty
101b - 85 Morrell Street
Brantford, Ontario
Welcome to this beautifully designed and spacious first-floor corner suite, offering the perfect combination of modern comfort and classic charm. Thoughtfully upgraded throughout, this home features two bedrooms, a full bathroom, one parking space, and soaring 10-foot ceilings. The bright, open-concept layout creates a warm and welcoming atmosphere from the moment you step inside. Enjoy the added benefit of an expansive private terrace, ideal for entertaining or simply unwinding.The contemporary kitchen flows seamlessly into the main living areas, providing both functionality and style for everyday living. Large windows and impressive ceiling heights fill the home with natural light, enhancing the sense of openness and comfort throughout.Nestled next to one of Brantford's most sought-after neighbourhoods, this condo offers the convenience of nearby parks, shopping, public transit, and a variety of local amenities just moments from your doorstep. Whether you're a first-time buyer or planning to downsize, this home offers excellent value in a welcoming community. (id:59911)
Sotheby's International Realty Canada
26 Nicholson Street
Lucan Biddulph, Ontario
Looking for a two-story home lightly lived in, with a family oriented laid out? You've found it!!newly painted, walking distance to elementary school, Located in the beautiful town of Lucan, sits this beautiful 5 yr old home. The main floor of this home holds an open concept kitchen, dining room as well as family room, perfectly located is the mudroom which also serves as the laundry room just off the garage. The main foyer is large and bright with a large 2pc. off to the side and out of the way! The 2nd story of this home holds 3 large bedrooms, as well as a large 4pc washroom. The master features a 5pc ensuite as well as walk a large in closet measuring 11'11"x4'1"! The basement of this home is un-spoiled yet well laid out, ready for your finishing touches with an approximate measurement of 25'11"x36'3" of open space! Out back you'll find a large deck perfect for entertaining while the kids and pets take advantage of the fully fenced. Double car Garage, Paved Driveway for 4 Vehicles Newly Painted ,Walking distance to elementary School, Hot water Tankless Owned (id:59911)
Ipro Realty Ltd.
2b - 259 King Street E
Hamilton, Ontario
Be the first to live in this gorgeous 830 Square foot open concept, 2-bedroom 1 bath unit in Stoney Creek. Beautiful modern finishes include vinyl flooring, stainless steel appliances, quartz counter tops, and in suite laundry. The unit includes one parking space,(#19) and the picnic area, bike storage and visitor parking all make this boutique condominium a great place to live. Close to downtown Stoney Creek and all it has to offer as well as parks, shopping, and transit, this unit is ready for you to call home. This is a no pet building and the tenant is responsible for paying all utilities, rental equipment, and key deposit. Applicants must provide a credit report, rental application, proof of employment along with paystubs. (id:59911)
Royal LePage Burloak Real Estate Services
287 Cloverleaf Drive
Hamilton, Ontario
Nestled on a quiet, court-like street surrounded by scenic trails, this fully renovated luxury residence blends modern elegance with refined living boasting over 3700 sqft of finished living space. No expense was spared in its transformation, offering a turnkey opportunity. The impressive façade, framed by professional landscaping, welcomes you into a two-storey foyer with a stunning designer chandelier. Inside, the sun-drenched home features wide-plank engineered hardwood, custom inlays, and elevated wall paneling for effortless flow and elegance. The formal dining room opens to a chefs kitchen with an oversized quartz island, premium stainless-steel appliances (gas cooktop, double wall ovens, beverage cooler), and ample cabinetry. French doors lead to a fully fenced backyard with mature trees, a concrete patio, and gazebo. The living room features a custom media wall with a gas fireplace and expansive windows that bring the outdoors inside. Upstairs, the primary suite with double door entry offers a custom walk-in closet and a spa-like ensuite with a freestanding soaking tub, frameless glass rain shower, dual vanities with quartz counters, and designer fixtures. Three additional bedrooms share a beautifully appointed 4-piece bath. The finished lower level includes a recreation room with a modern fireplace, a flexible-use room (perfect for a home office or studio), a chic 3-piece bath, cold cellar, ample storage, and a stylish laundry room with granite counters and custom cabinetry. Located minutes from shopping, commuter routes, and amenities, this home offers upscale living with plenty of space and no wasted square footage. (id:59911)
Royal LePage Burloak Real Estate Services
109 - 43 Goodwin Drive
Guelph, Ontario
Discover the perfect blend of comfort and convenience in this beautifully appointed 1 bedroom, 1 bathroom condo. This home boasts a modern kitchen featuring stainless steel newer appliances and an open-concept layout that maximizes both space & natural light. The inviting living area extends to a private balcony, offering the ideal setting to enjoy your morning coffee or unwind in the evening. The condo features in-suite laundry and a ground-floor entrance. Included is a dedicated surface parking spot conveniently located directly in front of the building entrance. Owners will enjoy the unparalleled convenience of being within walking distance to restaurants, groceries, shopping, fitness and scenic hiking trails, along with easy access to highways 6 and 401. Move-in ready and turn-key with low condo fees and no rental items. Don't miss the opportunity to make this lovely condo your dream home. Book Your Showing Today!!! (id:59911)
Coldwell Banker Escarpment Realty











