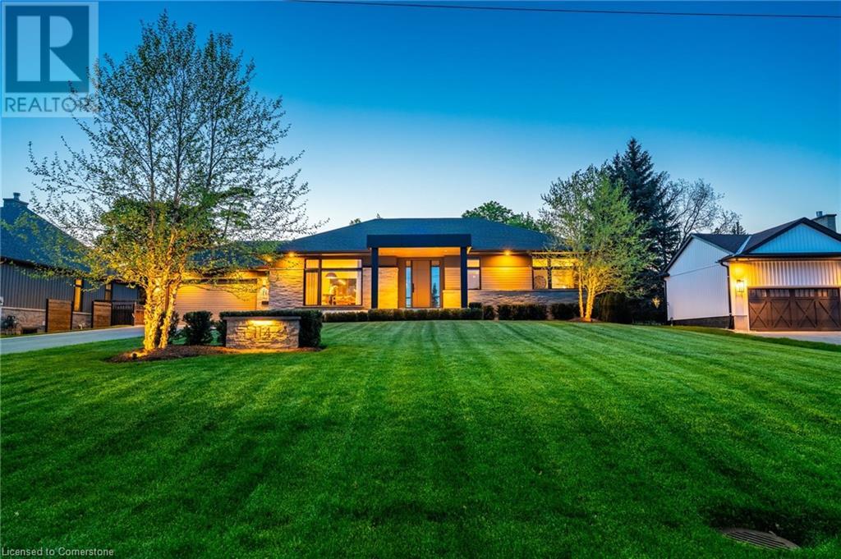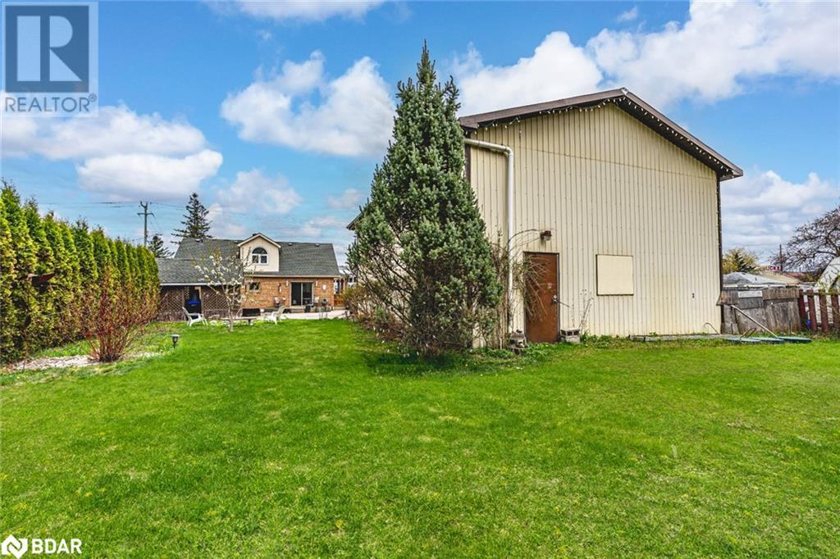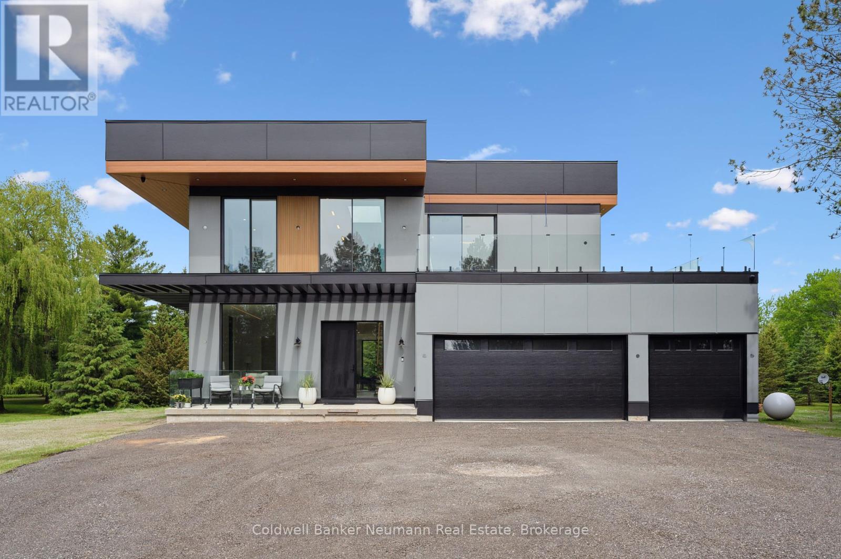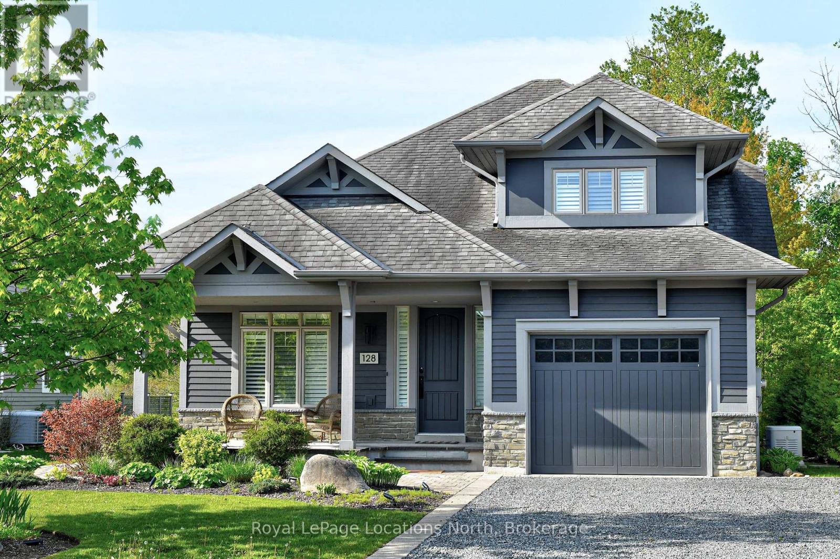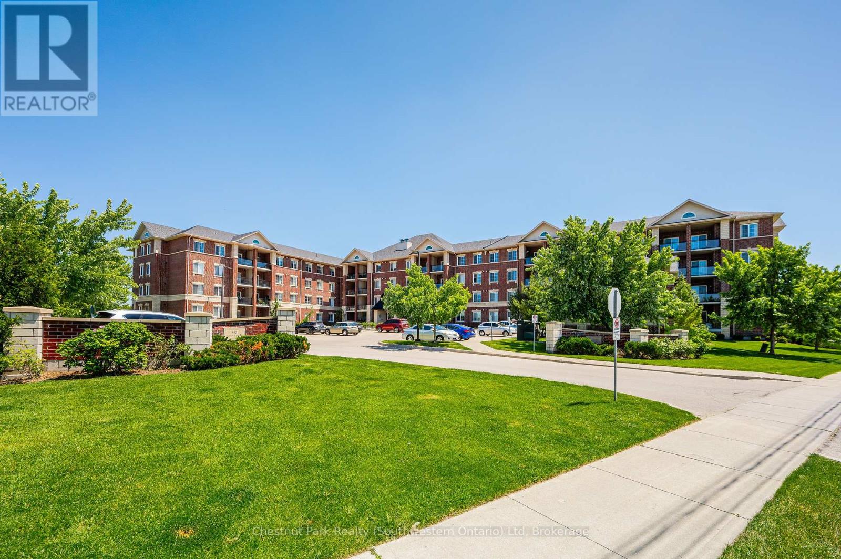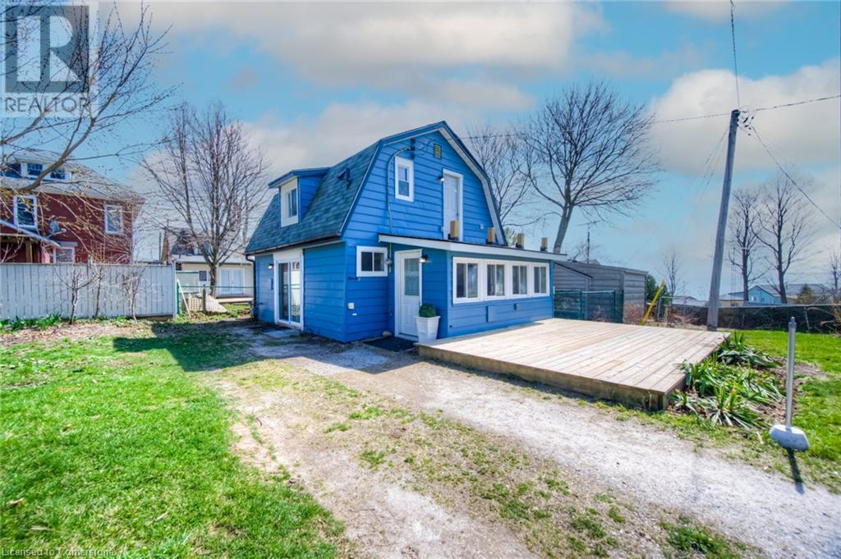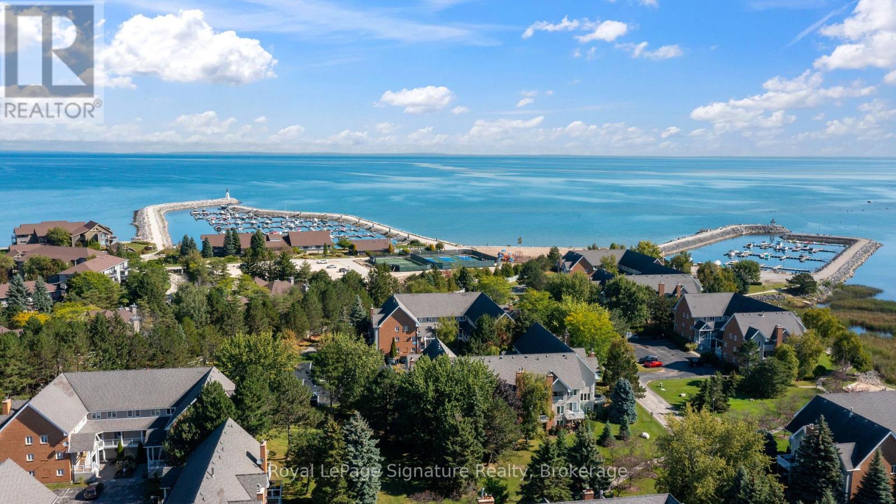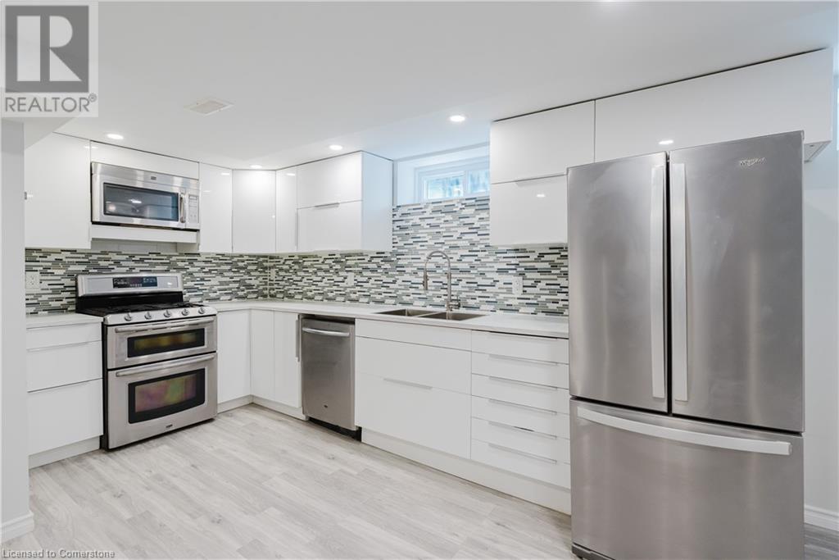114 Overdale Avenue
Waterdown, Ontario
Exceptional Custom Bungalow in Sought-After Waterdown Location! Welcome to this stunning, recently built custom bungalow offering 3+1 bedrooms and 3.5 luxurious bathrooms, nestled on a desirable, tree-lined street in Waterdown. Designed by award-winning architect Carrothers & Associates, this home showcases impeccable craftsmanship and thoughtful design throughout. Step inside to discover high-end finishes including Marvin windows and a rift-cut white oak custom kitchen featuring built-in appliances, an oversized island with quartz countertops, and seamless flow into a spacious great room highlighted by a sleek linear fireplace—perfect for entertaining or relaxing in style. The beautifully finished lower level extends your living space, offering a large recreation area, an additional bedroom, a full 3-piece bathroom, and a versatile room ideal for a home gym or studio. Step outside to your private backyard oasis, complete with a covered porch featuring skylights, a built-in gas fire table, BBQ centre, and a retractable awning—ideal for enjoying morning coffee or evening sunsets in comfort and style. Additional features include an oversized garage with inside access to a custom mudroom, and a professionally landscaped yard designed for effortless outdoor living. This turn-key residence offers an exceptional lifestyle for the most discerning buyer. Let’s get you home! (id:59911)
RE/MAX Escarpment Realty Inc.
6 Schmeltzer Crescent
Richmond Hill, Ontario
Step into sophistication at 6 Schmeltzer Crescent, where timeless design meets contemporary luxury in the heart of Richmond Hill.This designer-upgraded freehold townhome welcomes you with an airy, open-concept layout drenched in natural light and styled with soft neutral tones, sleek pot lights, and high-end finishes throughout.The chefs kitchen is a showpiece,featuring a premium KitchenAid stainless steel appliance package with gas stove,custom full-height cabinetry and a gleaming quartz countertop.This home features 3 generous bedrooms with double door entrance master ensuite and 3 stylishly appointed bathrooms,Ideal for a growing family.Upgrades include: 200 Amp electrical service, direct garage access, electric vehicle rough-in, hardwood stair and flooring throughout. Located just minutes from GO Transit, Hwy 404, Lake Wilcox, parks, and everyday conveniences. Seize this rare opportunity to own a slice of paradise in the heart of Richmond Hill .Your dream home awaits! (id:59911)
Master's Choice Realty Inc.
187 Mill Street
Essa, Ontario
VERSATILE COMMERCIAL OPPORTUNITY WITH HIGH VISIBILITY IN THE HEART OF ANGUS! Position your business for success with this outstanding commercial opportunity on bustling Mill Street in Angus. Zoned C2 and located on a deep 65 x 229 ft lot with prime street exposure, this mixed-use property is tailor-made for entrepreneurs, small business owners, or investors looking to capitalize on flexible commercial space with room to grow. The standout feature is a massive 1,664 sq ft detached double garage/workshop, offering exceptional utility as a storefront, production area, service bay, or studio space. With ample room for parking, loading, or client access, this is an ideal base for retail, trades, food services, or professional offices. The high-traffic location ensures visibility and accessibility, while the expansive driveway provides parking for four or more vehicles. The property features a dedicated servery area equipped with commercial-grade stainless steel counters, deep prep sinks, and refrigeration, making it ideal for catering, food service, or light manufacturing operations. Complementing the commercial features is a well-maintained 1.5-storey building with over 1,876 sq ft of finished space, offering flexibility for office use, retail display, or staff accommodation. A bright main floor office/flex room with street-facing windows enhances the professional appeal. Just steps from downtown Angus, schools, restaurants, and essential services, this unique property lets you live, work, and scale your business all in one location. The C2 zoning allows for a wide variety of permitted uses, making this a rare investment opportunity in a thriving community. (id:59911)
RE/MAX Hallmark Peggy Hill Group Realty Brokerage
187 Mill Street
Essa, Ontario
VERSATILE COMMERCIAL OPPORTUNITY WITH HIGH VISIBILITY IN THE HEART OF ANGUS! Position your business for success with this outstanding commercial opportunity on bustling Mill Street in Angus. Zoned C2 and located on a deep 65 x 229 ft lot with prime street exposure, this mixed-use property is tailor-made for entrepreneurs, small business owners, or investors looking to capitalize on flexible commercial space with room to grow. The standout feature is a massive 1,664 sq ft detached double garage/workshop, offering exceptional utility as a storefront, production area, service bay, or studio space. With ample room for parking, loading, or client access, this is an ideal base for retail, trades, food services, or professional offices. The high-traffic location ensures visibility and accessibility, while the expansive driveway provides parking for four or more vehicles. The property features a dedicated servery area equipped with commercial-grade stainless steel counters, deep prep sinks, and refrigeration, making it ideal for catering, food service, or light manufacturing operations. Complementing the commercial features is a well-maintained 1.5-storey building with over 1,876 sq ft of finished space, offering flexibility for office use, retail display, or staff accommodation. A bright main floor office/flex room with street-facing windows enhances the professional appeal. Just steps from downtown Angus, schools, restaurants, and essential services, this unique property lets you live, work, and scale your business all in one location. The C2 zoning allows for a wide variety of permitted uses, making this a rare investment opportunity in a thriving community. (id:59911)
RE/MAX Hallmark Peggy Hill Group Realty Brokerage
7638 Wellington Road 34 Road
Puslinch, Ontario
This stunning custom-built 4-bedroom, 3.5-bathroom home is the perfect fusion of modern luxury, thoughtful design, and serene living-tucked away in a peaceful setting surrounded by mature trees, greenery, and nature, yet just minutes from all major amenities. From the moment you step inside, you'll be captivated by the bright, open-concept layout that flows effortlessly through the main living areas. The heart of the home is a chef-inspired kitchen featuring a massive island, premium Italian stone countertops, and show-stopping fixtures that elevate every detail. The living room is anchored by a dramatic floor-to-ceiling marble electric fireplace true conversation piece and central focal point.Upstairs, the primary suite offers a luxurious retreat with a large walk-in closet and a spa-like ensuite, complete with a deep soaker tub. Three additional spacious bedrooms, a convenient second-floor laundry room and multiple second floor terraces, this home is truly like no other. The untouched basement, with a walk-down from the backyard, provides incredible potential for an in-law suite, rental unit, or fully customized living space tailored to your needs. Outside, enjoy top-tier curb appeal, a large second story front patio with a generously sized backyard, perfect for entertaining or unwinding in your own natural sanctuary. The 3-car garage and extra-wide driveway offer plenty of space for numerous vehicles and storage. Built with care and quality as a custom home, this property offers high ceilings, large windows that flood the home with natural light, and well-planned privacy throughout. All of this is set in a tranquil, tucked-away location on 1.3+ acres offering the peace of country-style living just minutes from schools, shopping, and major routes. This is more than a home it's a lifestyle. Schedule your showing today and see for yourself! (id:59911)
Coldwell Banker Neumann Real Estate
128 Rankin's Crescent
Blue Mountains, Ontario
Lora Bay - A stunning modern/contemporary home that backs onto the golf course. This one-and-a-half-story residence boasts an open-concept kitchen, living, and dining area, complete with elegant quartz countertops. The main floor features a spacious primary bedroom with a luxurious ensuite and a walk-in closet. Upstairs, you'll find a charming loft area, two additional bedrooms, and a well-appointed 4-piece bathroom. With a total of 4 bedrooms and 2.5 bathrooms, this home offers ample space for family and guests. Located only minutes from all the area's amenities, including golf, hiking, biking, skiing, restaurants, and much more. Additional Inclusion: Generac Generator. (id:59911)
Royal LePage Locations North
423 - 1440 Gordon Street
Guelph, Ontario
Welcome to the pinnacle of condo living in Guelph's vibrant South End! This premium unit offers a blend of luxury, convenience, and modern design. Ideally located with quick access to Hwy 6 and the 401, you're just an hour and 15 minutes from Toronto and a short 30-minute drive to Kitchener/Waterloo. You'll also enjoy close proximity to the University of Guelph and a wealth of amenities including restaurants, shopping, schools, and public transit. Spanning nearly 1,200 sq ft, this spacious 2-bedroom, 2-bathroom condo has been freshly painted and updated with modern touches throughout. A prime feature is the 1 underground parking space and a storage locker conveniently located on the same floor as your unit. The open-concept layout boasts distinct living and dining spaces, enhanced by elegant California shutters. The large kitchen, partially renovated, features a stunning island with new countertops, new dishwasher, sink, and hardware, perfect for cooking or entertaining. Step out from the living area to your private balcony, complete with motorized shades, and take in the peaceful east-facing views of the park with an abundance of natural light. The primary bedroom offers a walk-in closet with additional outlets, as well as a fully renovated ensuite bathroom, complete with a luxurious soaker tub and a separate glass-enclosed shower. A spacious second bedroom and an updated 4-piece bathroom offer ample room for family or guests. Enjoy the convenience of in-suite laundry, housed in a 3-door laundry closet with new washer/dryer and shelving for additional storage, this closet also houses the water softener and furnace. Throughout the unit, numerous updates have been made, including new ceramic flooring, baseboards, and wainscoting. Modern upgrades such as a Nest thermostat, pot lights, and ceiling fans ensure comfort year-round. This exceptional condo offers the perfect combination of urban convenience and modern tranquility. (id:59911)
Chestnut Park Realty (Southwestern Ontario) Ltd
11 Glenwood Street Unit# C
Port Dover, Ontario
Discover this beautifully updated, all-season cottage-style home nestled in the vibrant heart of Port Dover! Ideal for first-time buyers, those looking to downsize, or investors seeking a turn-key short-term rental or Airbnb, this property offers a seamless blend of comfort and character. The open-concept main level features soaring ceilings with exposed wood beams, preserving the home's rustic charm. Upstairs, enjoy a bright, modern retreat complete with new flooring, drywall, recessed lighting, windows, a fully renovated bathroom, and more. Just steps from the beach and within walking distance to local shops, cafes, and Port Dover’s famous waterfront, this home delivers the perfect balance of coastal living and convenience. Don’t miss your chance to own this delightful gem! (id:59911)
Keller Williams Innovation Realty
184 Burris Street Unit# Upper
Hamilton, Ontario
Welcome to 184 Burris Street – a stunning, fully renovated triplex in the heart of Hamilton’s desirable St. Clair neighbourhood. This bright and spacious 2-bedroom + Den, 1-bathroom unit offers an ideal blend of style, comfort, and convenience. Enter through a private entrance off the large, covered front porch which is your own to enjoy. Inside, you’ll find high-end finishes throughout, including premium vinyl plank flooring, a custom kitchen with quartz countertops, stainless steel appliances, in-suite laundry and a modern glass shower. Flooded with natural light, the unit also features a large balcony above the porch—perfect for morning coffee or evening unwinding. With two dedicated parking spaces, air conditioning and thoughtfully updated plumbing, electrical, and HVAC systems, this home offers both luxury and peace of mind. Nestled on a quiet dead-end street between Gage Park and downtown Hamilton, this is a rare opportunity to lease in one of the city’s most beautifully restored multi-residential homes. Bonus backyard storage shed available for additional price. (id:59911)
Keller Williams Edge Realty
97 - 18 Ramblings Way
Collingwood, Ontario
Welcome back to carefree, four-season living in Collingwood's desirable Ruperts Landing! This bright and spacious 3-bedroom, 2.5-bath end-unit condo is the perfect blend of comfort, style, and convenience whether you're looking for a weekend escape or a full-time home base for your active lifestyle. Step into a sun-filled, two-storey layout designed for easy living and entertaining. The updated kitchen features a generous sit-up peninsula, ideal for casual meals or hosting friends, while the dining area flows seamlessly onto a private balcony with a natural gas BBQ hook up just in time for summer grilling. After a day on the trails or the slopes, unwind by the cozy gas fireplace in the inviting living room. Ruperts Landing is one of Collingwood's premier waterfront communities, offering unbeatable amenities: access to the marina (fee for use), a stunning waterfront clubhouse with an indoor pool, squash court, tennis courts, playground, walking trails, and lush green space. Practical features like in-suite laundry and ample storage make year-round living a breeze. Located just minutes from Blue Mountain, downtown Collingwood, Georgian Bay, and endless outdoor adventure, this is your chance to embrace a lifestyle that balances recreation, relaxation, and community. Condo fees include water, sewer, access to the recreation centre, and more. Book your private tour today and rediscover the best of Collingwood living. (id:59911)
Royal LePage Signature Realty
2127 Parkway Drive Unit# B
Burlington, Ontario
Welcome Home to Parkway Drive - this beautifully updated 1 bed, 1 bath lower level apartment is located in the Beautiful Mountainside neighbourhood. Open concept, bright, spacious with in-suite laundry. Close to everything including shopping, schools, parks and more! Lower tenant responsible for 33.3% of the Utilities. (id:59911)
RE/MAX Escarpment Realty Inc.
96 York Street
St. Catharines, Ontario
This well-maintained legal duplex offers fantastic investment potential with A+ long-term tenants in place. The property is versatile, easily convertible into a single-family home, or can be kept as a duplex with both units rented, or you can live in one unit while renting the other. Ideal location with easy access to major highways, downtown, shopping centers, and schools, its perfect for both tenants and homeowners. The exterior features beautiful landscaping and a mature tree, adding curb appeal. Inside, Unit 1 (2 bedrooms, 1 bath) is well maintained with a washer/dryer and also a dishwasher. Unit 2 (1 bedroom, 1 bath) also in great shape and includes a washer/dryer with generous closet spaces. Parking is a key feature with 3-car private off-street parking. This turn-key, cash flow positive property offers amazing income potential, flexibility, and future possibilities in a prime location. Don't miss your chance to make it yours! LOCATION! LAYOUT! AFFORDABLE LIVING! (id:59911)
