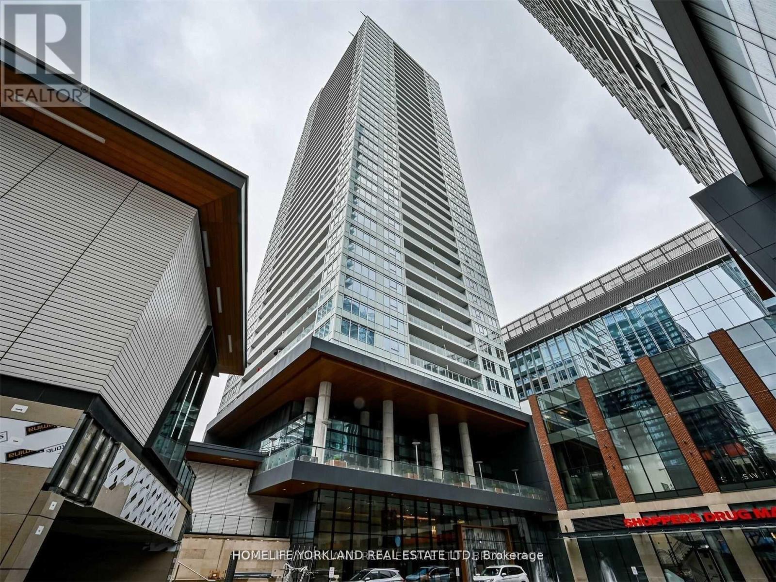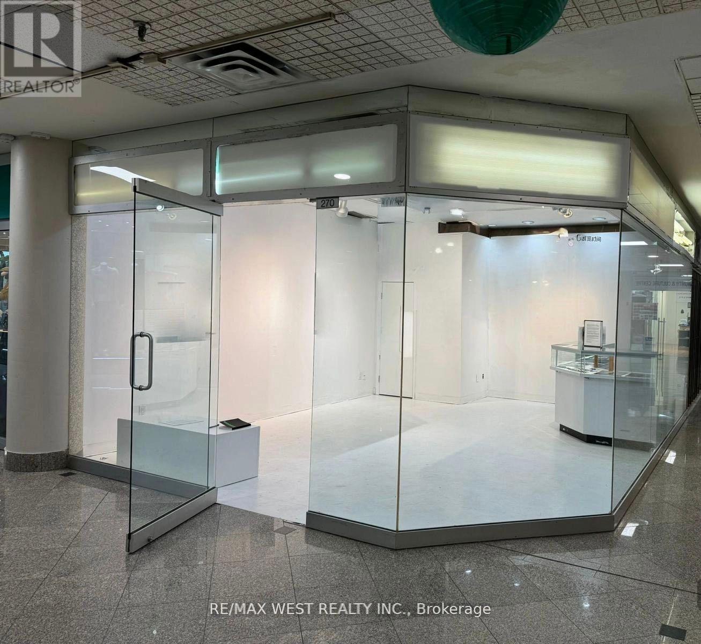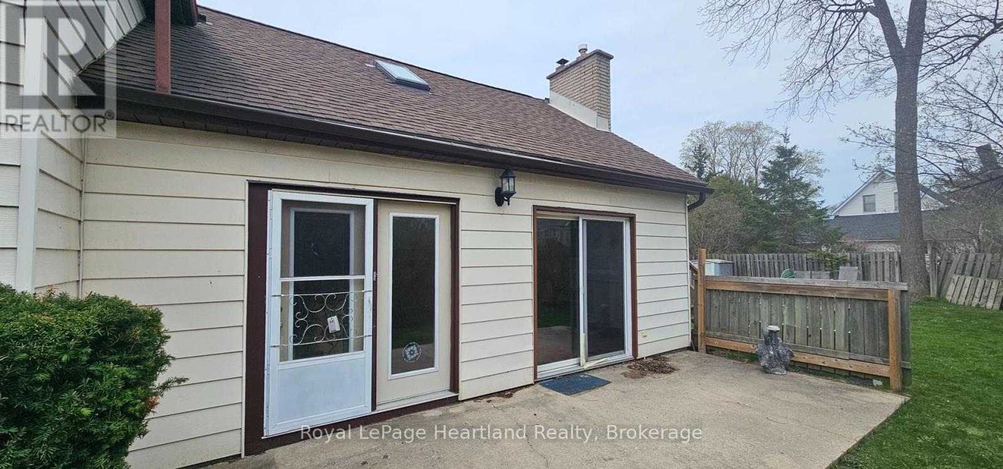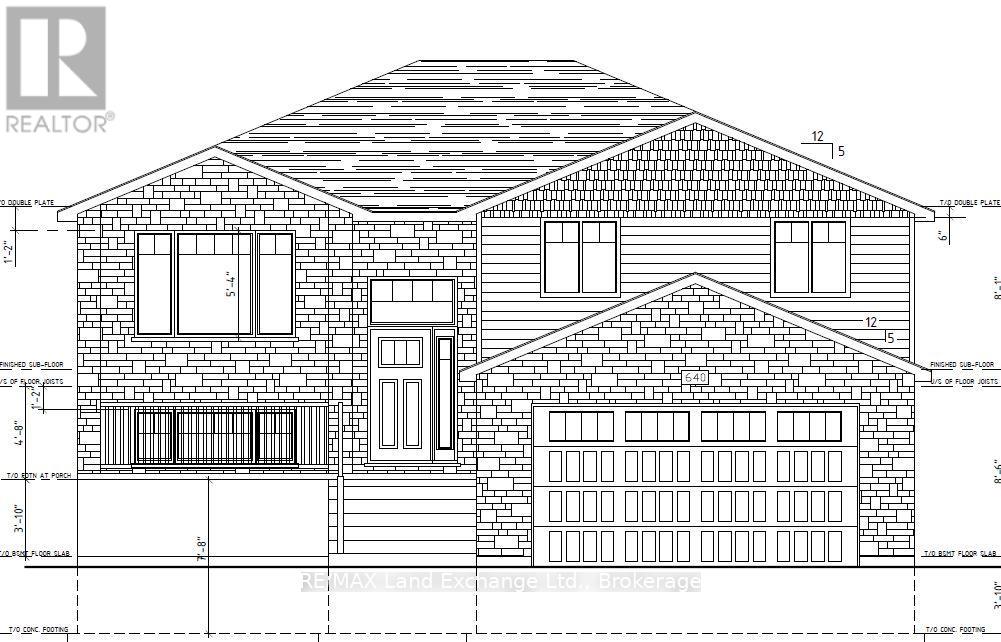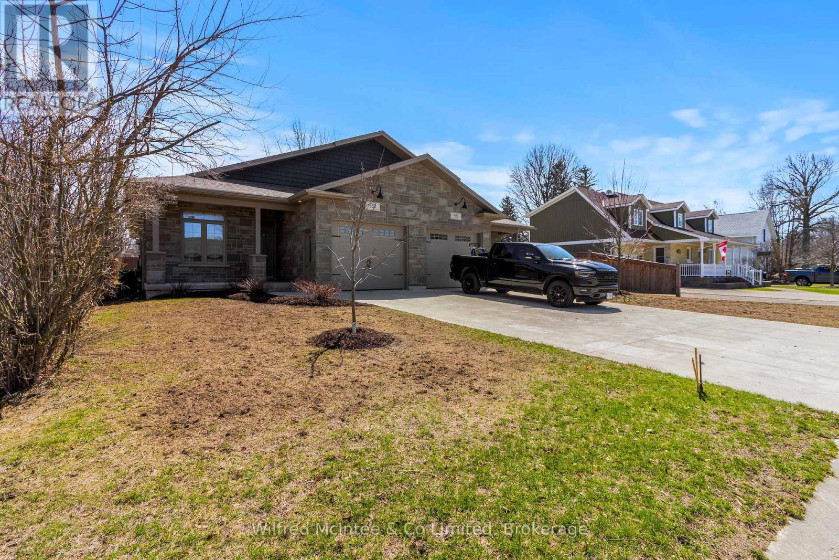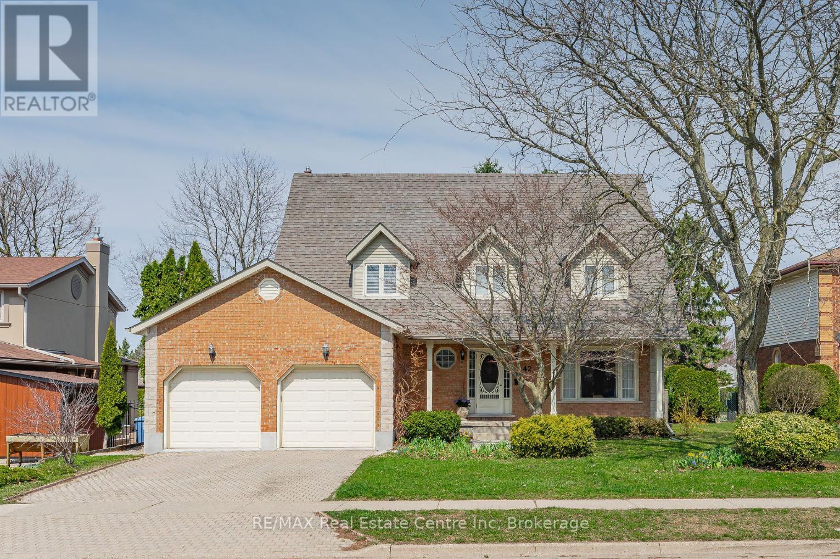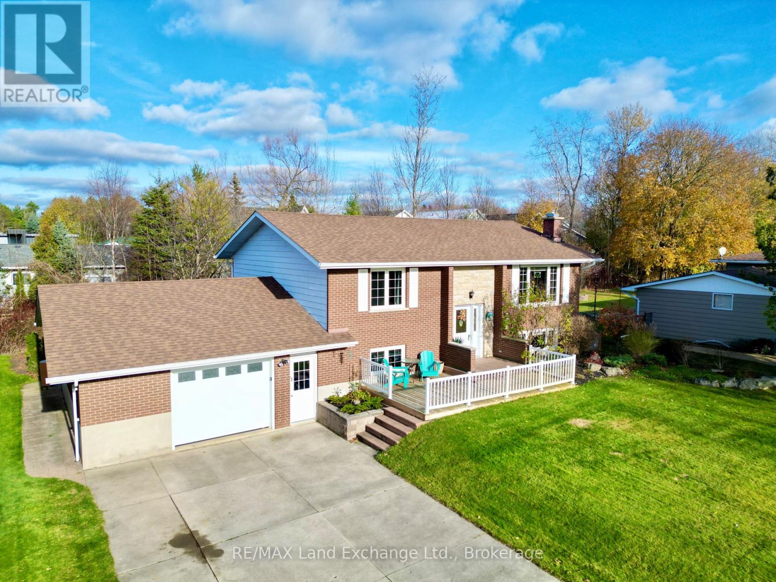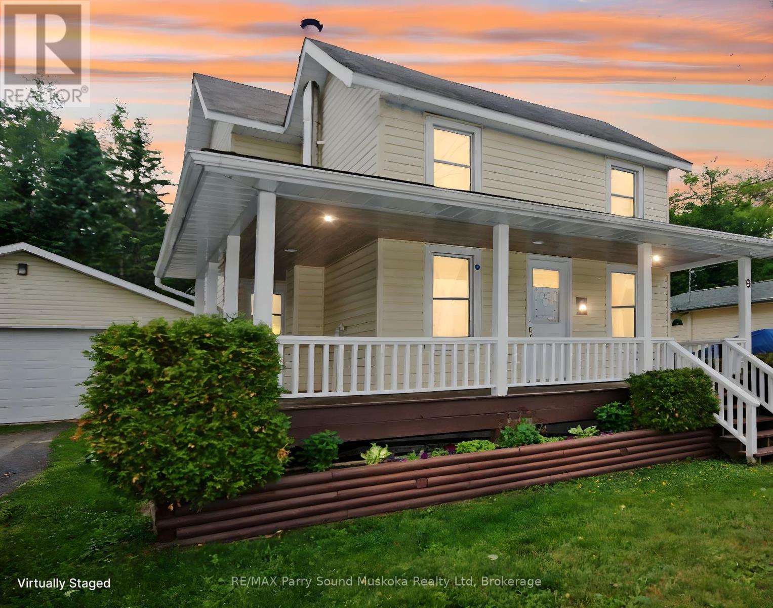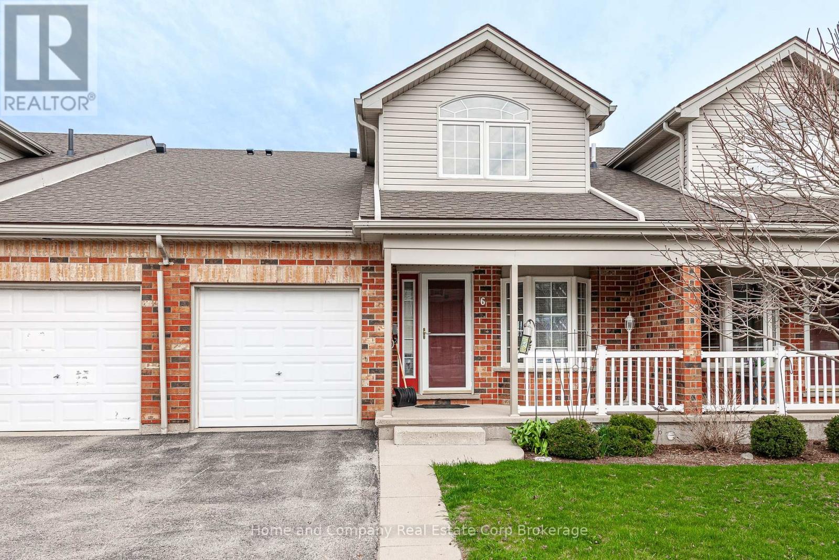506 - 55 Mercer Street
Toronto, Ontario
Spacious 3 Bedrooms, 2 Washrooms + 1 Parking included & 1 Locker Included in 886 Sq. Ft. at 55 Mercer St. Walking Distance to CN Tower, Roger Centre, Tiff & TTC Streetcar in the heart of the Entertainment District. The Condo comes with 9 foot ceiling. High-End Kitchen appliances, A washer, Dryer & Spacious Bedrooms with Large Washrooms. Amenities include Luxury Lobby furnished by Fendi. Cross Peloton Bike, Cross Training & Cardio Zone. Yoga Studio. Outdoor Basketball Court, Fitness Centre, Private Working Space, Outdoor BBQ & Much more. (id:59911)
Homelife/miracle Realty Ltd
913 - 33 Frederick Todd Way
Toronto, Ontario
Welcome to the Leaside's Newest Luxury Condo Building. Beautiful And Spacious 1 Bedroom Corner Suite With Wrap Around Windows and two walkout balconies. Functional layout With Absolutely No Wasted Space! Enjoy Integrated Kitchen Appliances, Sleek Modern Finishes. You're Steps To Lrt Laird Station, Transit, Sunnybrook Park, Top Rated Schools, Restaurants, Homesense, Canadian Tire & More! Tenants To pay utilities and have tenant Insurance coverage. The unit comes with a locker. (id:59911)
Right At Home Realty
221 Crane Lake Water
Archipelago, Ontario
STUNNING A-FRAME COTTAGE WITH 104 FT OF WEST-FACING FRONTAGE ON CRANE LAKE! Welcome to the ultimate peaceful getaway on beautiful Crane Lake, a secluded retreat where summer days are spent boating, swimming, and making lifelong memories by the water's edge. Approximately two hours from the GTA and tucked south of Parry Sound, this striking A-frame cottage is set on a private, tree-lined lot with 104 feet of sparkling shoreline, western exposure, and direct lake access. Begin your adventure with a quick 2-minute boat ride from a private launch equipped with secure gated parking, one assigned spot, and available trailer storage if needed. Surrounded by crown land views and over 50 miles of shoreline with access to other lakes, this nature-rich setting delivers endless opportunities for adventure and relaxation. The large dock invites morning swims and sunset paddles, while the multi-tiered deck with a gazebo and glass railings offers a front-row seat to serene lakeside living. Cathedral wood plank ceilings soar above the open-concept living space, where expansive floor-to-ceiling windows flood the interior with natural light. The custom kitchen impresses with bold cabinetry, stainless steel appliances, and an oversized hood fan, while the cozy Napoleon cast iron wood stove framed by a brick hearth anchors the space. With three bedrooms plus an airy open loft, there is plenty of sleeping space for family and guests. Modern touches throughout include an updated primary bathroom, newer inline windows, and an updated durable metal roof, making this unforgettable retreat ready to enjoy just in time for this summer. This is the escape you've been waiting for - tranquillity, adventure, and timeless memories await at 221 Crane Lake Water! (id:59911)
RE/MAX Hallmark Peggy Hill Group Realty Brokerage
4205 - 17 Bathurst Street
Toronto, Ontario
Don't Miss This Pristine, Luxurious Waterfront Condo With Soaring Serene South West Lake Views, 23,000 Square Feet Of Resort-Like Amenities, Upscale Integrated Appliances, Oversized Scenic Balcony, Spacious Spa-Like Marble Bathroom, Calming Neutral Colors, Floor-To-Ceiling Windows, Freshly Painted Too!! Connected To A Huge Selection Of Shops Like The Flagship Loblaws Supermarket, Shoppers Drug Mart, LCBO, Plus A Wide Range Of Retail A Mere Steps Away From You. Walk To A TTC Stop Close By, Parks, Harbor Front, Schools, Coffee Shops+++. Building Features A 24 Hour Concierge, Swimming Pool, Gym & Fitness Centre, Party Room, Kids Play Area, Theatre, Rooftop Terraces, Theatre, Pet Wash Area, Karaoke & More! Unbeatable Location!! **EXTRAS** Integrated Bosch Appliances (Fridge, Cooktop, Oven, Range Hood, Dishwasher), Stacked Washer & Dryer, All Existing Elf (id:59911)
Homelife/yorkland Real Estate Ltd.
Apt. B - 43 Trafalgar Street
Goderich, Ontario
For Lease- This one bedroom main level apartment is approximately 750 ft2, and includes a Laundry room, walk in closet and 4 PC bathroom. There is an outdoor area, and 1 assigned parking space. The rent amount of 1650 includes utilities and grass cutting. Snow Removal will be the responsibility of the tenant. Inquiries and showing requests will be shared and/or responded to, by the Listing Realtor, or the Landlord. Available for immediate occupancy. (id:59911)
Royal LePage Heartland Realty
640 Devonshire Road
Saugeen Shores, Ontario
This 1305 sqft raised bungalow with finished walkout basement is currently under construction at 640 Devonshire Road in Port Elgin. Situated on a lot measuring 50 x 176; central to shopping, the brand new Saugeen Shores Aquatic Centre and the rail trail. The main floor will feature an open concept living room, dining room & kitchen with walk out to a 10 x 12 deck; 3 bedrooms and 5pc bath. The main floor will have vinyl plank & ceramic tile flooring; with Laminate kitchen counter tops. The basement will feature a family room that walks out to the backyard, 4th bedroom, 3pc bath, laundry / utility room and entrance to the 22.3 x 20'1 garage. Exterior finishes include a sodded yard and double concrete drive. HST is included in the list price provided the Buyer qualifies for the rebate and assigns it to the Builder on closing. Prices subject to change without notice. (id:59911)
RE/MAX Land Exchange Ltd.
553 Hilker Street
Saugeen Shores, Ontario
Move-in ready, stylish, and in an unbeatable location, this home is exactly what you've been searching for! Located at 553 Hilker Street in Port Elgin, just 20 minutes from Bruce Nuclear Power Station, this stunning semi-detached bungalow offers the perfect blend of modern luxury and practicality. The gorgeous brick exterior, lush landscaping, and concrete driveway create a lasting first impression. Inside, high ceilings provide an expansive, open feel throughout the dining, living, and kitchen areas, perfect for entertaining. The living room features a gas fireplace and fresh Silver Satin paint for added warmth and charm. The custom kitchen boasts a double farm sink, quartz countertops, and top of-the-line Maytag appliances. The private, fenced backyard with a 6-7 foot privacy fence is perfect for relaxation or hosting friends, plus a gas BBQ hookup off the rear patio doors makes outdoor grilling a breeze. The spacious primary bedroom includes a large walk-in closet with access to the unfinished 5-foot basement, which offers spray-foamed insulation, Hot Water on Demand for energy efficiency and an extra gas line for changing the stove if desired. Additional features include forced air heating, a Natural Gas furnace with an HRV system, air conditioning, central vac, a gas dryer, 200 amp service, 25 year Windows and Doors Warranty (21 years left and transferrable through Georgian Bay Windows andDoors) and a laundry room off the garage that doubles as a mudroom. With two full bathrooms, including a 3-piece and a 4-piece bath, this home is both functional and beautiful. Located just 3 minutes from Port Elgins main beach with free parking and walking distance to downtown shopping, restaurants, and all the areas amenities. (id:59911)
Wilfred Mcintee & Co Limited
42 Hands Drive
Guelph, Ontario
42 Hands is a fantastic 2468sqft, 4 bdrm home nested on a spacious 61 X 130ft lot on a sought-after street in desirable Kortright East neighbourhood! Upon entering you'll find stunning entrance & FR W/eng hardwood, large window that fills space W/natural light & floor-to-ceiling brick mantel W/fireplace. Spacious eat-in kitchen W/white cabinetry, brand-new 2023 KitchenAid dishwasher & breakfast bar W/pendant lighting. Gas pipeline is avail. for those who prefer gas stove. Breakfast nook, surrounded by large windows & sliding doors, provides lovely views of backyard. Quiet neighbours as property borders Village by the Arboretum. Adjacent is a spacious LR/DR W/large windows making it the perfect space for entertaining & relaxing. There is 2pc bath W/high quality porcelain flooring & laundry room W/outdoor access. Upstairs primary bdrm has large windows & updated 4pc ensuite W/sleek dbl-sink vanity. 3 add'l bdrms boast eng hardwood, large windows & ample closet space. 4pcmain bath with shower/tub. Finished bsmt features rec room W/high quality laminate floors & multiple windows for a welcoming atmosphere. Could be a potential in-law/student suite! Also includes bonus room that would make excellent office or playroom & 3pc bath W/modern vanity &glass shower. Fully fenced yard surrounded by mature trees offers a private retreat W/lots of space for kids & pets to play. Significant updates: central vac, washer & dryer 2023, laminate floors 2022, eng hardwood floors 2019, roof 2019, eaves 2020, furnace & AC 2016. Located across from MacAlister Park which features trails, playground & natural ice rink in winters. Wonderful community, close to highly rated schools, French immersion options & less than 2-min car (bike) ride to UofG. Surrounded by amenities: groceries, banks, Stone Rd Mall, LCBO & more! Easy access to 401, an ideal location for commuters! This exceptional home offers perfect combination of comfortable & modern updates, ample living space & unbeatable location (id:59911)
RE/MAX Real Estate Centre Inc
34 Archibald Place
Saugeen Shores, Ontario
Prime Southampton location on a quiet street; just a short walk to a beautiful sandy beaches and world famous sunsets. This 2 + 2 bedroom 2 bath home with gas forced air heating, and a recently updated kitchen, is situated on a mature lot measuring 75 x 111. The attached garage is oversized; wide enough for 2 cars with extra storage in the back. This property would make a great year round home or the perfect cottage. There's a gazebo and composite deck in the back offering plenty of privacy for your entertaining enjoyment. (id:59911)
RE/MAX Land Exchange Ltd.
8 Meadow Street
Parry Sound, Ontario
CHARMING 3 BEDROOM, 2 BATH IN TOWN HOME with DETACHED DOUBLE GARAGE! Classic covered front porch with pot lighting adds timeless charm, Updated kitchen and baths, Convenient main floor bath, Principal bedroom features 4 pc ensuite & walk in closet, Lower level rec room ideal for family time or guests, Forced air gas furnace, Private Backyard Oasis: Fully fenced and level, it's perfect for children, pets, or unwinding under the gazebo or by the fire pit, Heated and insulated Garage (28.4' x 24.4') a dream space for DIYers or hobbyists, Rare 2 driveways offer plenty of parking for guests, boat/RV. Don't miss this ideal family home in a convenient town setting! (id:59911)
RE/MAX Parry Sound Muskoka Realty Ltd
6 - 480 Douglas Street
Stratford, Ontario
Here it is! This condo townhouse boasts one of the best floor plan layouts in Stratford. Benefitting from seamless one floor living, along with a bonus loft and potential full basement development, this home has options! Bright and spacious, as you enter the front door your eyes are drawn through the hallway to the natural light beaming from the sliding doors. You are welcomed by the fresh, white kitchen with an abundance of cabinetry and counter space. The open concept dining/living room is warm and welcoming with its corner gas fireplace and soaring cathedral ceilings. Conveniently, the primary bedroom is only steps away with double closets and a 4 piece ensuite. Off the dining room is a 2 piece bath, and the laundry facilities tucked away. In the upper level is the lovely loft, with skylight and overlooking the living room below. A perfect space for either a family room or office if you work from home. Additionally, for guests, you will also find a 3 piece bath, bedroom with cathedral ceiling, and walk in closet in this separate living space. The large, dry basement with oversized windows provides the opportunity and potential for an additional bedroom, without compromising any storage space. Enjoy the outdoors on your private deck with retractable awning, while admiring the sunset. This friendly neighbourhood, known as Nathan Court is located in the East end of town within walking distance to a grocery store and drug store among other amenities. Now is the time! (id:59911)
Home And Company Real Estate Corp Brokerage



