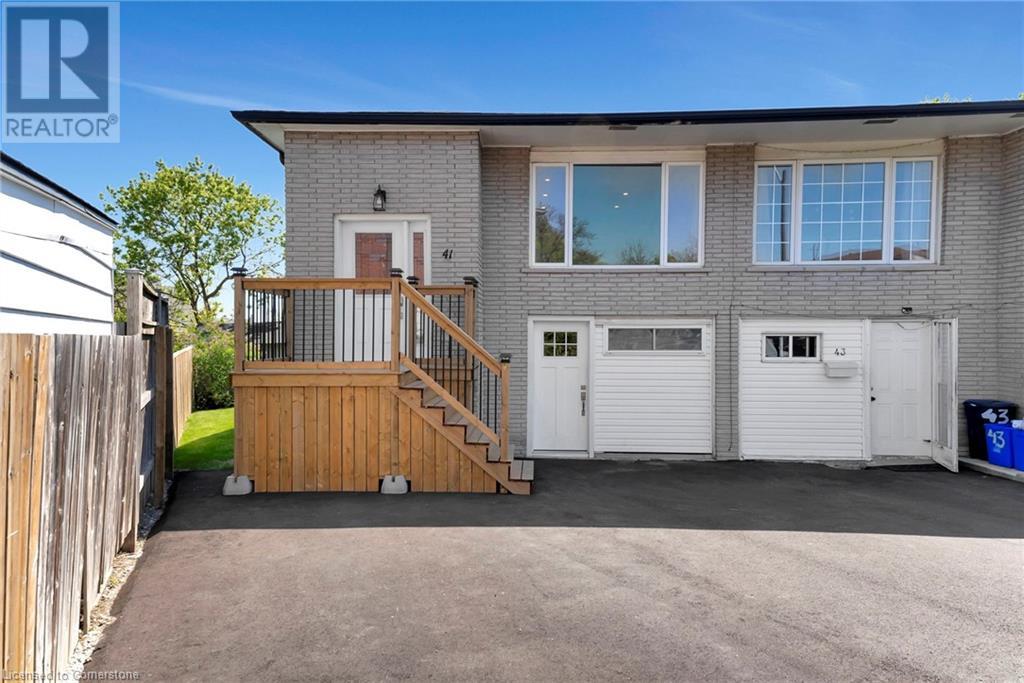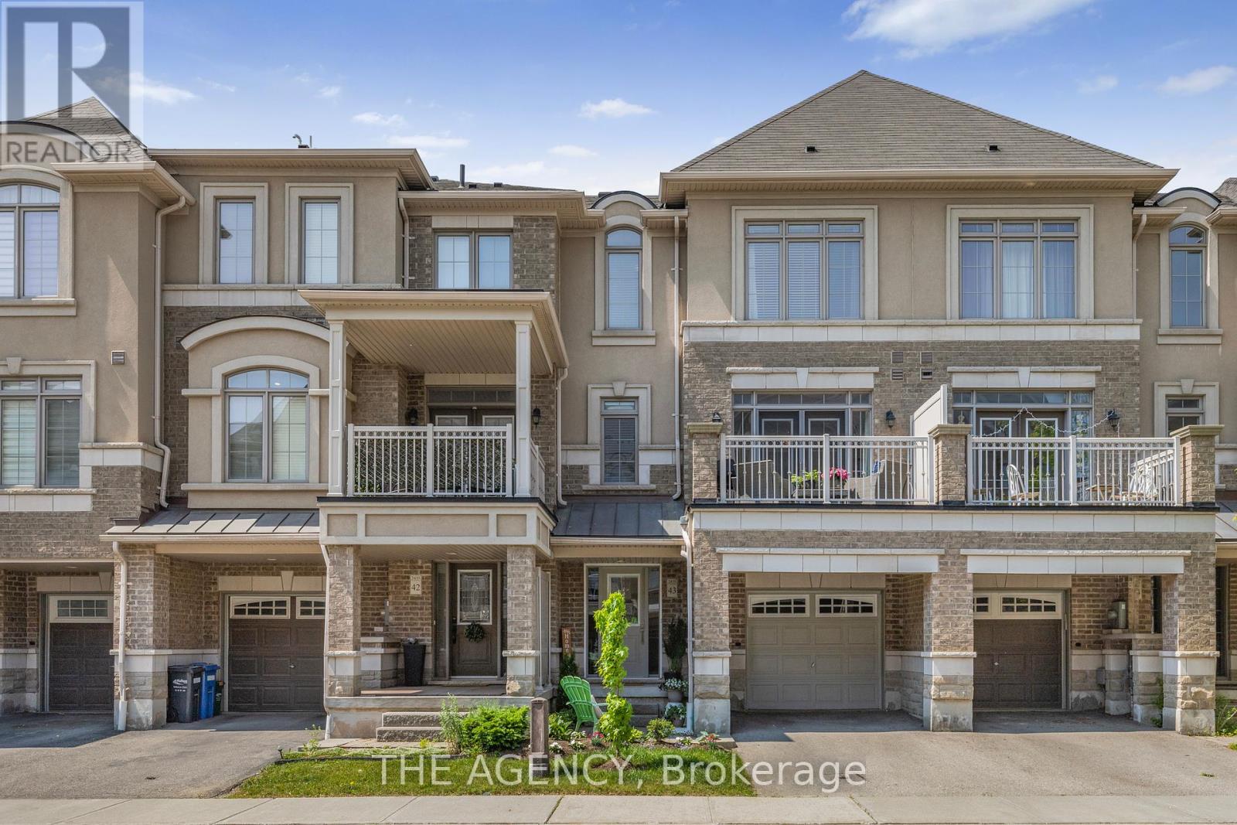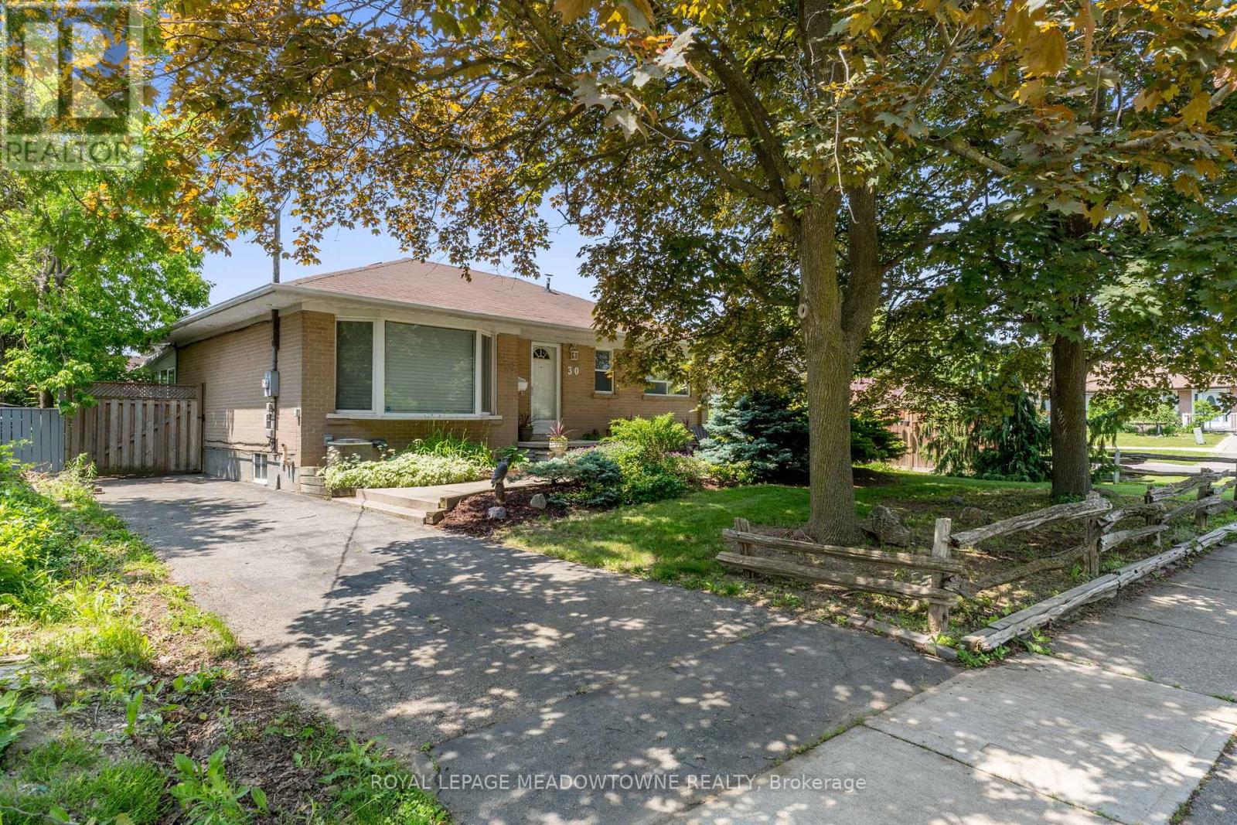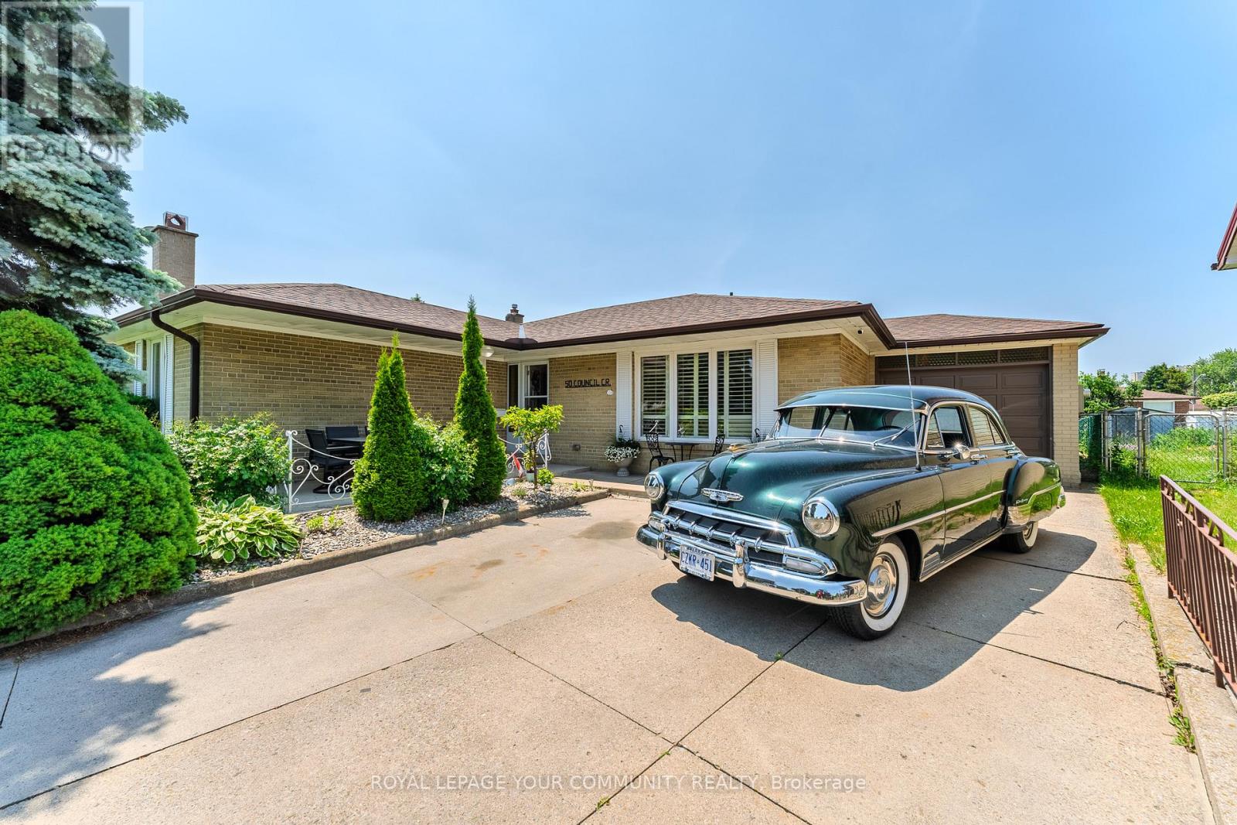5606 - 3883 Quartz Road
Mississauga, Ontario
Welcome to M City 2 at 3883 Quartz RdMississaugas newest icon in the heart of the city. This brand new, never-lived-in 1 bed + den suite features a modern kitchen with stainless steel appliances, in-suite laundry, a spacious layout, and a private open balcony. Enjoy incredible building amenities including a rooftop pool, skating rink, BBQ stations, gym, steam room, media lounge, co-working space, kids' zone, pet spa, and 24-hour concierge. Just steps to Square One, Celebration Square, Sheridan College, transit, and major highways, this is stylish urban living at its best. (id:59911)
Royal LePage Signature Realty
5 - 51 Hays Boulevard
Oakville, Ontario
Beautiful & Spacious! Just Under 1000 Sq Ft, 2 Bedrooms & 2 Washrooms Condo In Oakville's Prestigious Neighborhood W/Top-Class Schools. Superior, Unobstructed Park & Pond Views From Private South Facing Terrace. Spotless, Clean & Modern, This Unit Offers Tremendous Value. Located At A Walking Distance To Oakville's "Uptown Core", Restaurants, Shopping, Schools, Amenities & Public Transport. This Condo Includes 1 Parking & 1 Locker. This is a immaculately maintained property 2 Bedroom,2Washroom condo townhome is nested in one of the oakville's most sought after neighborhood, Known for its top rated schools qne vibrant community.Unobstructed south facing views of the park and pond. Enjoy tranquility from your private terrace Freshly painted with modern,clean finish- truly move in ready New pot lights add style and brightness throughout the living space Open concept layout with a modern kitchen and ample natural light Includes 1 parking space for added convenience Walk to Oakville's uptown core,restaurants,shopping,amenities,and public transit. (id:59911)
Intercity Realty Inc.
41 Yeoville Court
Hamilton, Ontario
Welcome to this beautifully renovated semi-detached raised ranch home, perfectly located on a quiet court in a sought-after neighbourhood. This stylish, move-in-ready home features a bright open-concept layout with 3 spacious bedrooms and 2 full bathrooms. The large, fully finished walkout basement offers incredible flexibility, including a generous open living area, a dedicated den/office space, and excellent in-law suite potential. Step outside to a private, oversized deck that is ideal for entertaining or relaxing in your own peaceful retreat. Recent updates include A/C (2015), furnace (2017), roof and sheathing (2017), and a new driveway and front porch (2024). Combining comfort, space, and versatility, this home is an exceptional opportunity in a prime location. (id:59911)
Royal LePage State Realty
10 - 336 Queen Street S
Mississauga, Ontario
Discover the serene private enclave of "Princess Mews" in the charming Streetsville community! This exquisite 3-bedroom, 3-bathroom detached condo is a rare find in one of Mississauga's most desirable neighborhoods. Stylishly updated, the home boasts a welcoming layout that perfectly blends comfort and sophistication. The bright, eat-in kitchen shines with premium stainless steel appliances, while the spacious primary suite offers a walk-in closet and a luxurious 5-piece semi-ensuite. The finished basement, complete with a custom-built dry bar, adds an extra dimension of style and entertainment. Step outside to one of the largest decks and yards in the complex, a true backyard paradise for hosting or relaxing. Seasonal access to the complex's pool is yours to enjoy, and lawn maintenance is included in the maintenance fee, making life that much easier. This home has seen thoughtful upgrades throughout: EV charger 2023, pot lights 2024, California shutters 2024, updated to electric fireplace 2024, mirrored doors 2024, new microwave 2024, fresh coat of paint in hallways & upstairs 2024/2025 and popcorn ceiling removal in 2024; office added in basement as well as the sleek 3-piece basement bathroom added in 2023; and a new air conditioning unit installed in 2022. With exclusive gated access to the Streetsville GO Station, this property is a commuters dream, offering unparalleled convenience. Nestled in the heart of Streetsville, you'll find yourself steps away from boutique shopping, delectable dining, and the undeniable charm of downtown. This stunning property combines location, elegance, and lifestyle don't miss your chance to make it yours! (id:59911)
Royal LePage Meadowtowne Realty
1 - 105 Campbell Avenue
Toronto, Ontario
Absolutely Gorgeous Newly Renovated 3 Bdrm, 2 Baths On 2 Flr, Approx. 1,500 Sq. Ft. Of Modern Open Concept With High End Fixtures & Finishes, Custom Designer Kitchen Wolf Gas Stove, Built-In Thermador Fridge, Built-In D/W, Real Hardwood Floors, Radiant Heat, Central Air, Ensuite Laundry, Pot Lights Thru-Out, Surveillance System, Smart Home Can Be Fully Controlled Remotely, Farmers Market , Skating Rink, Ttc, Vibrant Community, Cafes, Restaurants, Brewery & Tap Room The List Is Endless. No Pets Or Smokers, Aaa Landlord Looking For Aaa Tenants Who Care. (id:59911)
Sutton Group-Tower Realty Ltd.
2122 Bridge Road
Oakville, Ontario
Welcome to this beautifully updated 3+1 bedroom side-split, ideally situated on a spacious 60 x 125 ft lot in a family-friendly neighbourhood. Offering nearly 2,000 sq ft of finished living space, this home blends comfort, style, and functionality. The open-concept main floor is filled with natural light and features hardwood flooring, pot lights, and a renovated white kitchen with a large island perfect for family gatherings and entertaining. The dining area flows seamlessly into the bright living space, with expansive windows offering picturesque views of both the front and back gardens. Upstairs, you'll find three generous bedrooms and a full bathroom, while the lower level provides a 4th bedroom, second full bathroom, large rec room, laundry area and 2nd walk out. Step outside to your private, south-facing backyard complete with a stunning saltwater pool, mature perennial gardens, and ample space for summer entertaining. Extensively updated from top to bottom over the past six years including exterior stucco, roof, furnace just move in and enjoy. Close to Bronte, Coronation Park, walking trails, shopping, excellent schools, highway and GO access close by. Don't miss this exceptional opportunity to make this turnkey property your home just in time for summer! (id:59911)
RE/MAX Aboutowne Realty Corp.
231 - 830 Lawrence Avenue W
Toronto, Ontario
*RARE UNIT WITH LARGE OUTDOOR TERRACE* Great Opportunity to Own This 2 Bedroom 2 Washroom 2nd Floor Condo With Spacious Outdoor Terrace at Treviso Condos* THIS UNIT IS 1 of the ONLY 5 LARGE 2nd FLOOR TERRACES IN THE BUILDING* Great Interior Layout and Amazing Outdoor Space, Perfect Property For Entertaining and Anyone that Appreciates Having Spacious Outdoor Access to Private Terrace*Conveniently on Same Floor as Amenities*Kitchen w/ lots of cabinetry storage and Granite Countertop with Centre Island* Great Building Amenities at Treviso Include; Indoor Pool, Fitness Room With Change Rooms, Party Room and More* Amazing Location-Steps to TTC, Yorkdale Mall, Parks, Hwy 400/401 etc (id:59911)
RE/MAX Experts
43 - 2435 Greenwich Drive
Oakville, Ontario
Welcome to this beautifully upgraded 3-storey townhouse, perfectly positioned with a northeast-facing facade that lets you enjoy the warm morning sun while keeping you shielded from the afternoon heat. Step inside to 9-foot ceilings and an open-concept layout that fills the home with natural light. The kitchen features elegant quartz countertops that flow seamlessly into the bathroom vanities, while a stunning piano staircase and dual-tone railing add a unique and stylish design element. The main living, dining, and kitchen areas flow effortlessly to a large glass sliding door that opens to a spacious balcony perfect for your morning coffee, evening BBQs, patio lounging, and plant displays. Ideal for both quiet relaxation and entertaining guests. This home offers 2 spacious bedrooms and 1.5 bathrooms. The second floor includes a generous primary bedroom with a large closet, a second bedroom, and a convenient tucked-in linen closet. Located in the family-friendly community of Westmount, you're within walking distance to top-rated schools, Oakville Hospital, parks, clinics, a pharmacy, salon, grocery stores, Starbucks, local diners, and pubs all within a 2 km radius. Nature lovers will appreciate the scenic trails nearby, and commuters will enjoy quick access to Dundas Street, Bronte Road, major highways, and the Bronte GO station. Additional features include: Single-car garage plus one outdoor parking space, Stainless steel kitchen appliances, Included furnishings: patio furniture, solid wood China cabinet, glass dining table, chandeliers, and planters. This turnkey home is the perfect blend of style, comfort, and convenience ready for you to move in and enjoy! (id:59911)
The Agency
30 Lesbury Avenue
Brampton, Ontario
An excellent, unique opportunity in downtown Brampton - this cute bungalow sits on a huge (!!) corner lot with 2 separate driveways (one accessing Clarence St accessing Lesbury Ave). The Clarence Street driveway easily holds parking for a minimum of 6 vehicles plus a massive 2-car detached garage/workshop with loft storage, 60 amp service, built-in workbenches and newer garage door openers. It would make the perfect garden suite/laneway house for additional income! (Buyer to perform their own due diligence with the City of Brampton) The Lesbury Ave driveway comfortably parks 4 vehicles, tandem-style. Originally a 3-bedroom model featuring hardwood floors throughout the bedrooms and main living area, it has been converted to a 2-bedroom home, with a massive primary bedroom with large double closets and the perfect sitting area (easily converted back to a bedroom) making this a perfect primary retreat. The second bedroom/den holds separate laundry, a large closet and makes a perfect den or guest bedroom. The open concept living space flows perfectly from the bedroom area and holds a bright living room with amazing bay window, dining room just off the kitchen with a breakfast bar and lots of storage. The main floor is topped off with the bonus feature of a beautiful 4-season, sunken family room with gas fireplace and walk-out to the deck to provide extra living space. Ideal for multi-generational families, the basement has a fully separate, beautifully updated 1-bedroom in-law suite with separate, private entrance, large kitchen and 3-piece bathroom. With tons of storage in the basement, newer laminate flooring, a separate laundry room and built-in pantry in the kitchen, and gorgeous arches in the entry way, this unit has been wonderfully maintained. (id:59911)
Royal LePage Meadowtowne Realty
628 - 3888 Duke Of York Boulevard
Mississauga, Ontario
Welcome to this beautiful 1 bedroom, plus private den on the 6th floor of a high demand building by Square One Shopping Centre with world class amenities! With 726 Sq Ft of living space, and Maintenance Fees including all utilities, this unit has it all! The unit comes with1 underground parking, and 1 locker for ample storage and convenience. Its beautiful open concept layout includes a spacious Living/Dining room and Kitchen with Centre Island and upgraded, glamorous Quartz counter tops! Spacious Master Bedroom with Double Closets provide ample space for any large wardrobe! Private Balcony with a beautiful city view! Easy to maintain Laminate Floors, amazing location across from Square One, City Centre, Bus Terminal, Restaurants, Theatres, Major Hwys! An array of amenities, including Fitness Rooms, Swimming Pool, Party Rooms, Courtyard with BBQ's, Bowling Alley, and Guest Suites. Don't miss your chance to experience Resort-Style Living in the Heart of Mississauga! (id:59911)
New Era Real Estate
36 Kirby Avenue
Collingwood, Ontario
Welcome to Indigo Estates! This stunning bungaloft loaded with upgrades and conveniently located in a family friendly neighbourhood on the south side of Collingwood allows for easy access in and out of town, is located walking distance to schools and downtown Collingwood's shops, restaurants and waterfront and less than 12 minutes to the ski hills. The open concept main floor features a bright and inviting front foyer, a convenient powder room, a large kitchen with spacious island and ample storage and an expansive dining area and fantastic living room with gas fireplace, vaulted ceilings and a walk-out to the large deck. The main floor continues with a primary bedroom featuring a walk-in closet and 5 piece ensuite bathroom. The interior access from the two car garage and main floor boot room/laundry room add to the overall convenience. The upstairs loft which overlooks the family room is complete with two spacious bedrooms and a full bathroom with separate water closet. The unfinished basement is perfect for storage or a blank slate allowing for further value to be added. Backing onto green space, this is a can't miss opportunity for anyone from a young family to retirees! (id:59911)
Sotheby's International Realty Canada
50 Council Crescent
Toronto, Ontario
Welcome to this charming and well-maintained bungalow, proudly owned by the same family for nearly 40 years. Situated on a quiet crescent, this home features a generous 50' x 122' pie-shaped lot in the highly sought-after York University Heights neighbourhood. Large oversized driveway with ample parking. The main level offers a bright and spacious open-concept living and dining area, an eat-in kitchen with a walk-out to the deck, and three bedrooms with an updated bathroom. Beautiful hardwood flooring runs throughout. The finished basement includes a second kitchen, a large recreation area, and a cozy family room ideal for extended family. Conveniently located near York University, Keele subway station, public transit, Hwy 401, Humber River Hospital, and more! (id:59911)
Your Advocates Realty Inc.
Royal LePage Your Community Realty











