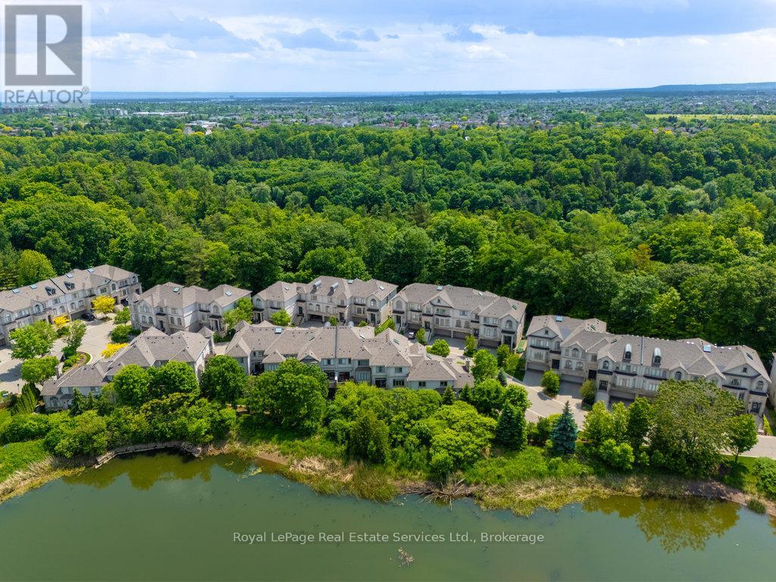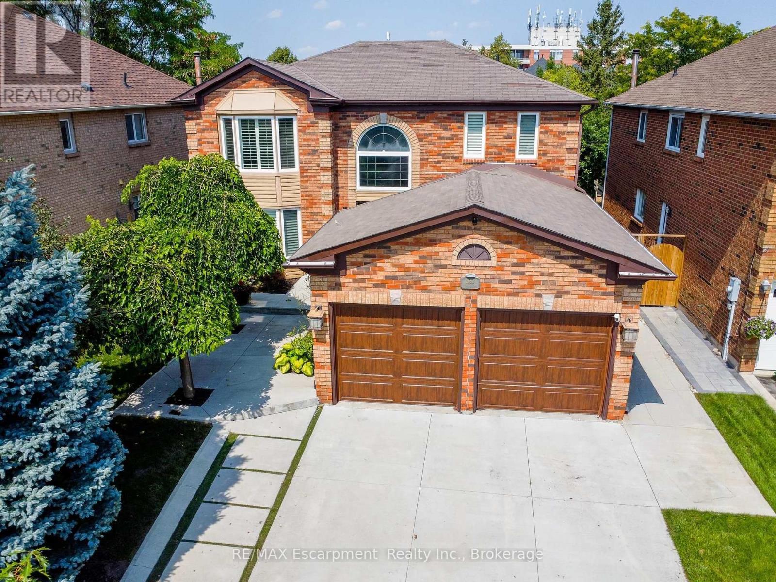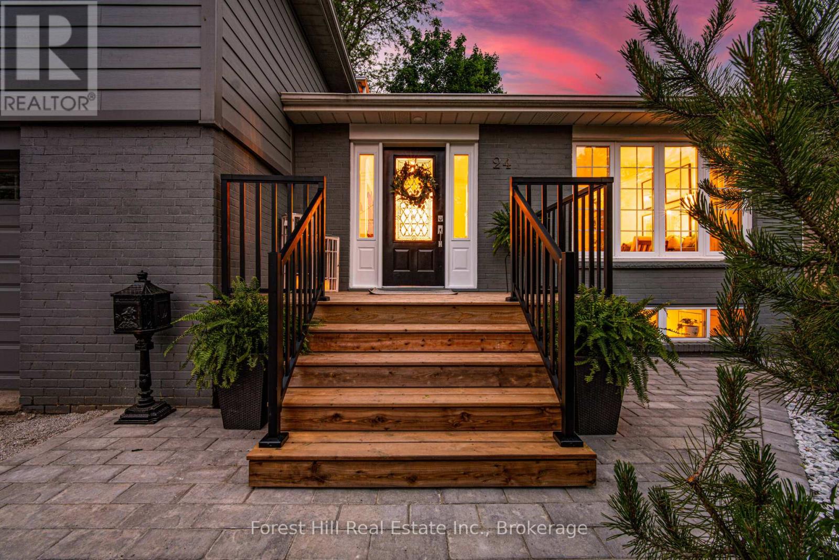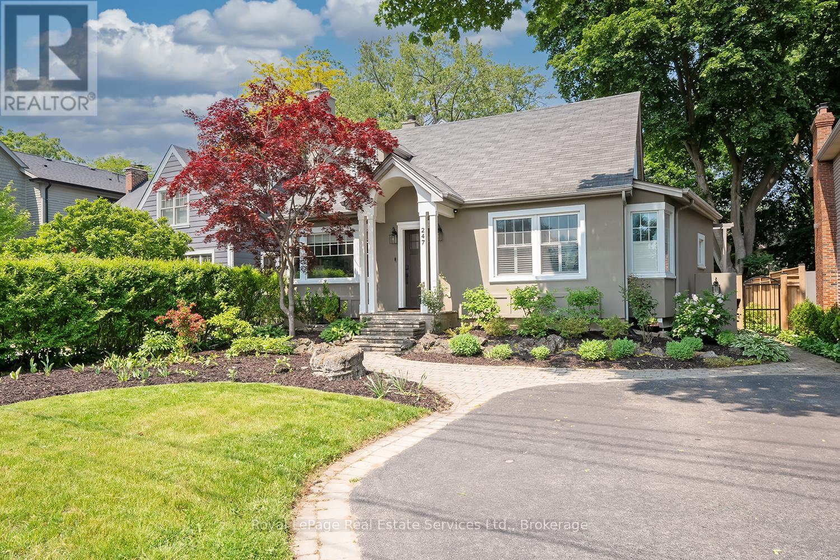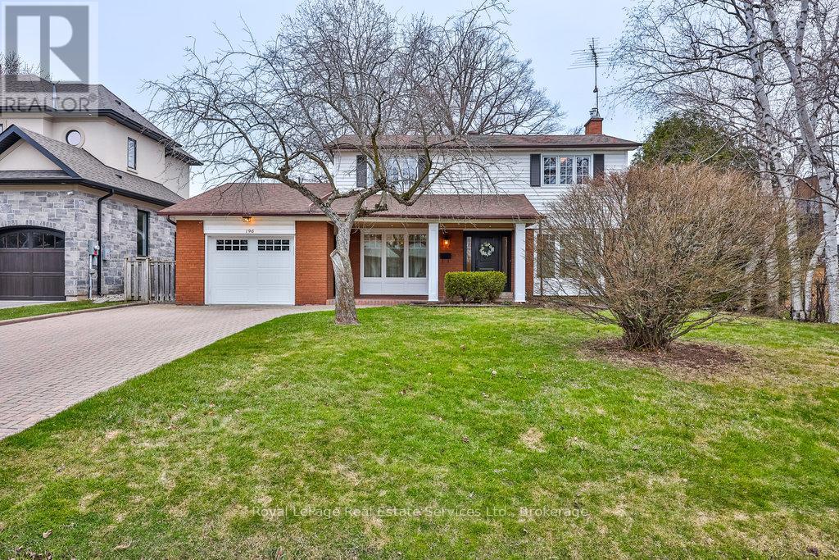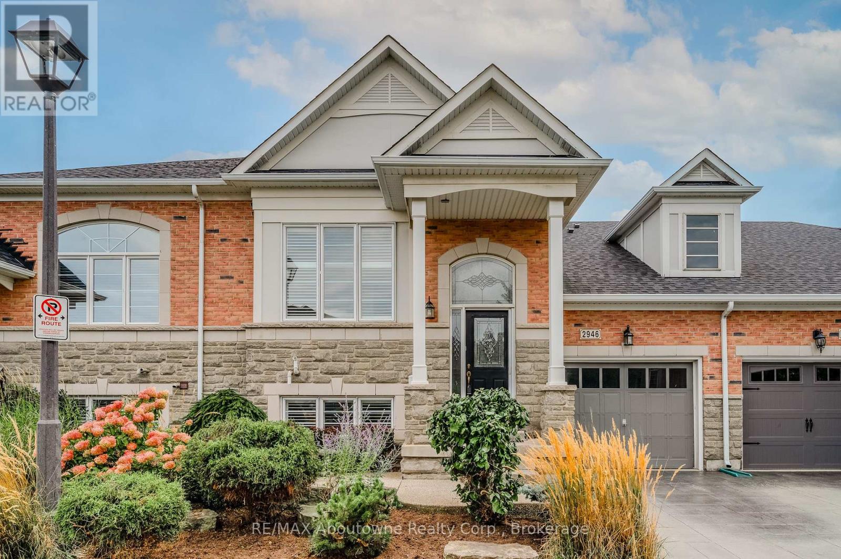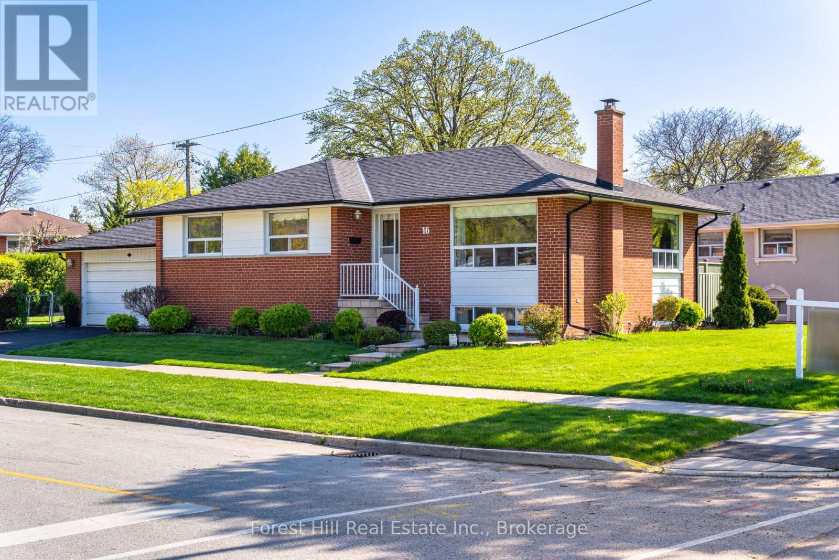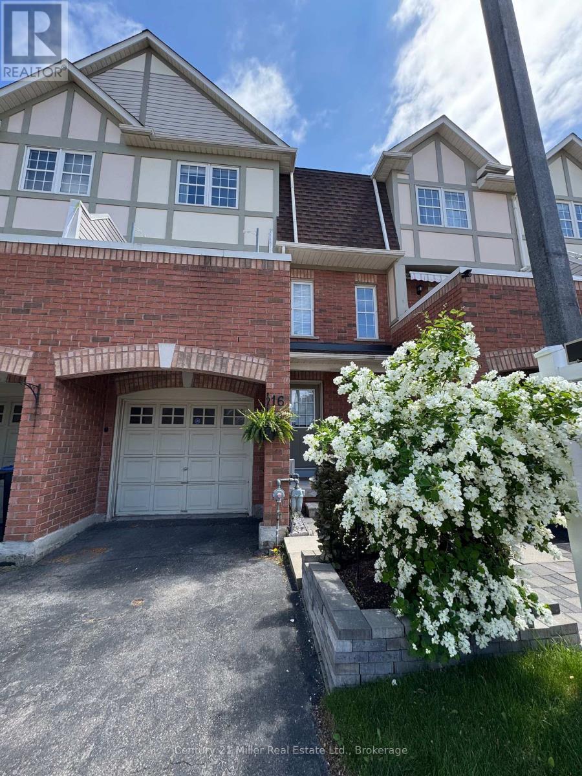34 - 2400 Neyagawa Boulevard
Oakville, Ontario
Sophisticated, tastefully updated, executive townhome backing onto greenspace and a pond with no rear neighbours in an upscale community. Situated on a private street that is surrounded by the sprawling 16 Mile Creek park and trail network. Extensive upgrade list available via virtual tour & attachments. Timeless curb appeal with stone and stucco exterior and manicured gardens. Bright welcoming foyer with high ceilings, modern light fixture, double closet and front door with stained glass, sidelights and transom window. Living room boasts hardwood, crown moulding, and stunning feature wall with Valor gas fireplace with quartz surround. High end kitchen with large peninsula with bar seating that opens to living room & breakfast room. Stainless steel Kitchenaid appliances, pot lighting, pendant lighting, custom cabinets, backsplash, and quartz counters. Adjacent breakfast room with hardwood and walkout to deck overlooking pond and greenspace. Pass through from kitchen leads to the spacious dining room with sconce lighting, recessed ceiling and crown moulding. Wood stairs with runner and bannister with metal spindles and overhead skylight lead you to the upper level. Primary bedroom features two walk-in closets, wall of built-in closets and beautiful views. Unwind in the 4pc ensuite with quartz counter vanity, separate tub & separate shower overlooking greenspace. Two additional large bedrooms, main bath and convenient laundry room on upper level. Lower level is above grade with inside entry from the garage, ample storage and 2 piece bath. Recreation room with high ceilings, California shutters, and walk-out to back patio. Double wide driveway and garage (parking for 6 cars total). Deck can be expanded or improved, with credit available for owner from condo corporation (ask listing agent). Exceptional location with easy access to hospital, amenities, restaurants, and unparalleled 16 Mile Creek trail network (steps away). Upgrade list attached & via virtual tour link. (id:59911)
Royal LePage Real Estate Services Ltd.
1658 Heritage Way
Oakville, Ontario
Beautiful Ravine-Lot Home in Glen Abbey | Backing on to Merchants Trail & Across from Heritage Way Park. Welcome to this absolutely stunning 4,200+ sq.ft. home in one of Oakville's most desirable neighbourhoods - Glen Abbey. Perfectly positioned on a premium ravine lot and directly across from the scenic Heritage Way Park (providing plenty of parking). This home offers the ultimate blend of location, lifestyle, and luxury with unmatched curb appeal with a newer concrete driveway, professional landscaping, and a stately double-door entrance. Inside, enjoy soaring ceilings in the grand foyer, hardwood flooring throughout, and sun-filled living and dining rooms-perfect for entertaining. The upgraded kitchen features stainless steel appliances, abundant cabinetry, island with sink, and breakfast area with walkout to deck overlooking serene, tree-lined views. The cozy family room offers wainscoting & large windows framing the ravine backdrop. Main level also includes a private home office, stylish powder room, & a functional laundry/mudroom. Upstairs, the spacious primary suite is the retreat you've been dreaming of. It's spacious, serene & features bay window, dbl WIC & spa-like 5-pce ens w/dbl sinks, glass shower & freestanding tub. Three additional generous bedrooms & full bath complete the upper level. The walk-out lower level is fully finished with bedroom, full bathroom, home theatre furnished with reclining leather seats on raised platform, ample storage & direct access to a covered patio backing into tranquil ravine - ideal for multigenerational living, a rec room, or guest suite. Plus, you're steps from top-rated elementary & high schools, trails, parks & just minutes to shopping & major HWY's. Additional Features: EV charger, in-ground sprinkler system, smart home automation. This isn't just a home - its a lifestyle. Don't miss this rare opportunity-luxury living in the heart of Glen Abbey to experience the perfect balance of nature, elegance, and convenience! (id:59911)
RE/MAX Escarpment Realty Inc.
24 Upminster Crescent
Toronto, Ontario
Welcome to 24 Upminster Crescent, Sitting on a premium oversized 56ft lot. A truly captivating 4+1 bedroom home with over 3000sqft of livable space. Nestled in one of Etobicoke's most cherished hidden gem neighbourhoods. From the moment you arrive, you'll be swept away by its personality, warmth, and thoughtfully curated design. Featuring 3 generous bedrooms on the main floor, plus a stunning private loft retreat with a luxurious ensuite (heated floors & towel rack) and a one-of-a-kind dressing room this home redefines lifestyle living. Enjoy your morning coffee overlooking the lush, uninterrupted beauty of West Deane Park and Mimico Creek a rare million-dollar Ravine view that feels like a cottage escape in the city. The heart of the home is a sun-drenched, skylit eat in kitchen that opens onto a beautifully landscaped backyard with an English garden feel, natural stone patio, and a lookout patio, perfect for sunsets, wine and stargazing. The lower level features a spacious family/games room, a huge designer laundry room with extensive counter space and storage making laundry enjoyable, and a chic New York-style in-law suite complete with a full kitchen and above ground windows making it ideal for multi-generational living or income potential. Limitless potential this unforgettable property is a must see. You wont find another like it. (id:59911)
Forest Hill Real Estate Inc.
247 Allan Street
Oakville, Ontario
Beautifully renovated, move-in ready family home overlooking Wallace Park in prime Old Oakville offers over 2,900 sq.ft. total living space with 3+1 bedrooms and 2.5 baths. Beautiful light-filled main floor with handy front Den with fireplace. Charming Family Room addition with fireplace and french door walk-out to deck & patio. Casual Dining Room adjacent white kitchen with quartz counters and stainless steel appliances. Hardwood floors throughout. Dramatic Primary Bedroom with 13-foot vaulted ceilings and extensive built-in closets. The second floor features two further bedrooms and nicely renovated family bathroom. Side entry from driveway with mudroom. Fully renovated basement ('20) with separate entry, 4th Bedroom or Gym/Office, Play Room, lovely new Laundry area and new 3-Pc Bathroom. Step outside to your private backyard oasis featuring a new deck ('23), fence ('22) and inground pool with a new liner, heater, filter & pump -perfect for summer entertaining! New furnace and AC ('20). Newly painted exterior and new front door ('24). New sewer line ('21). This meticulously maintained home offers turn-key living in one of Oakville's most desirable family neighborhoods. Steps Wallace Park tennis & skating; OTCC indoor pool. Walk to New Cental School, GO, Whole Foods, Downtown Oakville, the lake & harbour. Don't miss! (id:59911)
Royal LePage Real Estate Services Ltd.
142 - 445 Ontario Street S
Milton, Ontario
This beautifully upgraded 3 bedroom, 3 bathroom townhouse offers 1,575 sqft of stylish, functional living in Miltons desirable Abbeys on the Sixteenth community by Bucci Homes. With modern finishes and thoughtful updates throughout, this home delivers comfort, convenience, and quality in a prime location. The open-concept main floor features 9 ceilings, LED lighting, and fresh paint (2024). The upgraded kitchen boasts quartz countertops, stainless steel appliances, a large island, and plenty of storage ideal for entertaining and everyday use. The living/dining area walks out to a private balcony, perfect for BBQ, creating a cozy indoor-outdoor flow. Upstairs, a spacious family room offers flexibility for a home office or lounge, and leads to a private terrace. The primary bedroom features an expanded walk-in closet and a modern ensuite bath with glass shower enclosure. Two additional bedrooms are currently combined into one oversized room but can be easily separated again. A full bathroom and upper-level laundry with front-load washer and dryer add convenience. Tech and utility upgrades include Cat 6 ethernet in every room, a belt drive quiet garage door opener with phone access, water line and extra outlets in the garage, and updated modern door casings and baseboard trim throughout. Located in Miltons Timberlea neighborhood, close to schools, parks, shopping, restaurants, highways, and the GO Station, this move-in ready home is the perfect blend of style and smart upgrades. (id:59911)
Town Or Country Real Estate (Halton) Ltd.
142 - 445 Ontario Street S
Milton, Ontario
This beautifully upgraded 3 bedroom, 3 bathroom townhouse offers 1,575 sqft of stylish, functional living in Miltons desirable Abbeys on the Sixteenth community by Bucci Homes. With modern finishes and thoughtful updates throughout, this home delivers comfort, convenience, and quality in a prime location. The open-concept main floor features 9 ceilings, LED lighting, and fresh paint (2024). The upgraded kitchen boasts quartz countertops, stainless steel appliances, a large island, and plenty of storage ideal for entertaining and everyday use. The living/dining area walks out to a private balcony, perfect for BBQ, creating a cozy indoor-outdoor flow. Upstairs, a spacious family room offers flexibility for a home office or lounge, and leads to a private terrace. The primary bedroom features an expanded walk-in closet and a modern ensuite bath with glass shower enclosure. Two additional bedrooms are currently combined into one oversized room but can be easily separated again. A full bathroom and upper-level laundry with front-load washer and dryer add convenience. Tech and utility upgrades include Cat 6 ethernet in every room, a belt drive quiet garage door opener with phone access, water line and extra outlets in the garage, and updated modern door casings and baseboard trim throughout. Located in Miltons Timberlea neighborhood, close to schools, parks, shopping, restaurants, highways, and the GO Station, this move-in ready home is the perfect blend of style and smart upgrades. (id:59911)
Town Or Country Real Estate (Halton) Ltd.
1036 Wenleigh Court
Mississauga, Ontario
Nestled in a quiet, child-friendly court in the beautiful setting of Lorne Park, this family home offers a serene, park-like atmosphere surrounded by mature trees and exceptional privacy. Situated on a wide, pool-sized lot, the property features a large driveway and a double car garage, making it both spacious and practical. Inside, the home is filled with upgrades and updates, showcasing a thoughtfully designed layout that includes a main floor office, a separate dining room and living room, family room and an inviting eat-in kitchen, ideal for both everyday living and entertaining. The home boasts two cozy wood-burning fireplaces and four generous-sized bedrooms, offering plenty of space for a growing family. For some quiet time escape to your completely renovated principal bedroom with hardwood floors, new built in closets and spa like bathroom. Located in a highly rated school district, its perfect for those seeking both comfort and quality education opportunities. Whether relaxing in the tranquil outdoor space or enjoying the warm, functional interior, this home provides a perfect balance of convenience, charm, and lifestyle. (new A/C 2020, Flat roof 2019, eves and downspouts 2020, electrical panel 2019, washer and dryer 2024, new wood flooring except family room and new broadloom) (id:59911)
Royal LePage Real Estate Services Ltd.
196 Sabel Street
Oakville, Ontario
Situated on a quiet, family-friendly street just a short stroll from the lake, shops and restaurants of Bronte Village, this beautifully updated 2-storey home on a generous 68'x125' lot offering the perfect blend of comfort, style and location. Extensively renovated in 2014/2015, the home showcases a stunning shaker-style kitchen complete with high-end stainless-steel appliances, including a 6-burner Wolf gas oven/stove, Quartzite counters, soft-close cabinetry with lazy susan, pot lights and oversized picture windows with serene views of the backyard. The main floor features a classic centre hall layout with a generous separate dining room, a spacious living room with a cozy gas fireplace and walkout to the rear garden, a versatile family room or den off the kitchen and stylish 2-piece powder room. Upstairs, you'll find four well-proportioned bedrooms and a renovated main bathroom. The finished basement offers additional living space with a large recreation room featuring a gas fireplace, a gym/media room and functional laundry area with ample storage. Additional upgrades include newer custom doors, many updated windows, hardwood floors, upgraded trim, a newer furnace, A/C, roof (2015) and a welcoming covered front porch. This fabulous home sits on a beautifully landscaped, west-facing lot and must be seen! (id:59911)
Royal LePage Real Estate Services Ltd.
2946 Singleton Common
Burlington, Ontario
Welcome to this stunning freehold raised bungalow, perfectly situated on a peaceful lot backing onto serene green space. Boasting approximately 2,215 square feet of beautifully finished living space, this 2-bedroom, 3-bathroom home combines elegance, comfort, and functionality. The open-concept main level features hardwood flooring, soaring 9-foot ceilings, and an abundance of natural light throughout. The modern white kitchen is a chefs delight, complete with stainless steel appliances, granite countertops, and a spacious pantry. Entertain with ease in the generous living and dining areas, which flow seamlessly to a private backyard oasis. The primary suite offers a tranquil escape, highlighted by a luxurious 5-piece ensuite and a walk-in closet. A second bedroom, full 3-piece bath, and convenient main-floor laundry complete the main level. The bright walk-out lower level is ideal for relaxation or entertaining, featuring large windows, a cozy family room with gas fireplace, a 4-piece bathroom, a versatile den, and plenty of storage space. Outside, enjoy a single-car garage with excellent storage, a stamped concrete driveway, and a beautifully landscaped backyard with a large wood deck, aggregate concrete patio, and low-maintenance perennial gardens. Located in the highly sought-after Millcroft community, this home is close to all amenities while offering a quiet, nature-filled setting. Recent updates include a new furnace and air conditioner (2022), as well as updated shingles (2019). (id:59911)
RE/MAX Aboutowne Realty Corp.
16 Bethwin Place
Toronto, Ontario
This pristine 3-bedroom bungalow sits proudly on a beautifully manicured corner lot facing the park, in one of the most friendly, family-oriented neighbourhoods around. Loved and cared for over the years, its now ready for new memories to be made. Enjoy a spacious pool sized backyard with lush landscaping and a peaceful patio perfect for relaxing or entertaining. The oversized 2-car garage features high ceilings, a separate electrical panel, and loads of potential for hobbyists, a workshop, or EV charging.The fully finished basement includes a separate entrance, full kitchen, above grade windows for lots of natural light, and tons of storage space ideal for in-laws, multi-family living, or income potential. With top-notch neighbours, a park across the street, and pride of ownership shining throughout the area, 16 Bethwin Place is more than a house, its the perfect place for a family to call home. Offers easy access to TTC, parks, shopping, and major highways making daily life effortless and convenient. (id:59911)
Forest Hill Real Estate Inc.
461 Golden Oak Drive
Oakville, Ontario
Spacious Home In Desirable Wedgewood Creek! With 4 Bedrooms, 2+1 Bath 2788 Sq Ft. Main Floor With Large Foyer, 2 Skylights & Curved Staircase. French Doors Lead To A Dining Room With Bay Window overlooking the Backyard Saltwater Pool. Relax in the Spacious Family Room with a Wood Burning Fireplace. Updated Kitchen(2017) With Custom Cabinetry with Undermount Lighting, Quartz Countertops, Built in Microwave, Prep Island And Breakfast Area That Walks Out To Backyard! The Main floor Laundry Room has Inside Entry Into Garage that Can Double As A Mud Room and side door entrance.. Second Floor Primary Bedroom With Walk-In Closet & A Sit Down Vanity space, 5-Piece En-Suite Bathroom with heated floors, 3 Other Good Sized Bedrooms Share the Main 3-Pc Bath. The lower level has a huge 510 sq ft finished Recreation Room and a very large workshop area. Location Is Ideal, Walking Distance To Parks, Trails, Shopping Plaza, Community Center And Schools. Hardwood Floors, Staircase and railings, New Pot Lights and all Ceilings 2025 Shingles 2016, Furnace and AC 2021,Windows 2010, Pool Pump, Cover and Liner 2021, Fencing 2022. (id:59911)
RE/MAX Escarpment Realty Inc.
16 - 3030 Breakwater Court
Mississauga, Ontario
** PUBLIC OPEN HOUSE SATURDAY JUNE 21st 2-4PM ** Stylish, Spacious & Surprisingly Affordable! Rare 2+1 Bed, 3-Bath Townhome with Ultra-Low Condo Fees in Prime Mississauga. Here's your chance to own a beautifully maintained townhome with incredibly low condo fees of just $167.73/month! Whether you're a first-time buyer or looking to downsize without compromise, this home delivers unbeatable value in an ultra-convenient location near Cooksville GO. Boasting 3 separate entrances and a smart, flexible layout, this home has been lovingly owned for 20 years and is loaded with updates: new furnace (2023), new shingles (2024), new A/C (2020), and updated kitchen with brand-new countertops (2025). The bright main level offers endless possibilities as a cozy family room, a productive home office, or even a guest/third bedroom. Step out onto your private balcony with a retractable awning perfect for lazy weekend mornings or warm summer nights. Upstairs, enjoy two oversized bedrooms each with its own private ensuite ideal for families, guests, or roommates. With no direct neighbours in front or behind, you'll appreciate peace, privacy, and a rare open feel in a townhome setting. Just minutes to Cooksville GO for commuters, walk to Superstore, Home Depot, and shops. Steps from Parkerhill & Brickyard Parks for outdoor fun! This is the affordable, move-in ready lifestyle you've been searching for! (id:59911)
Century 21 Miller Real Estate Ltd.
