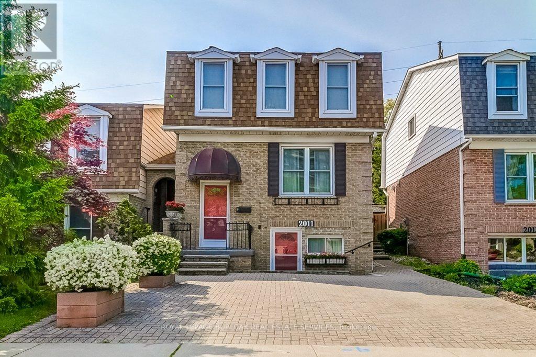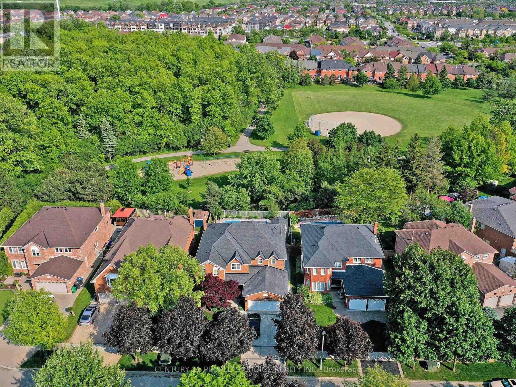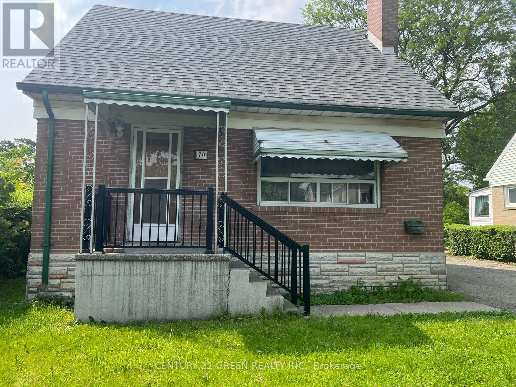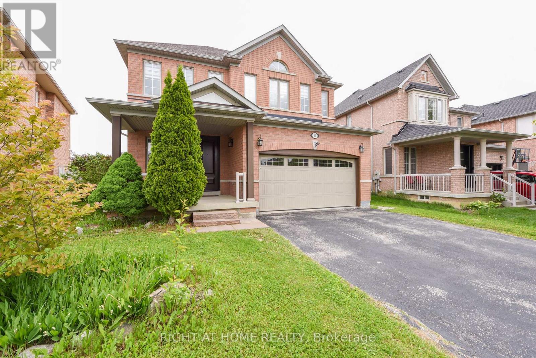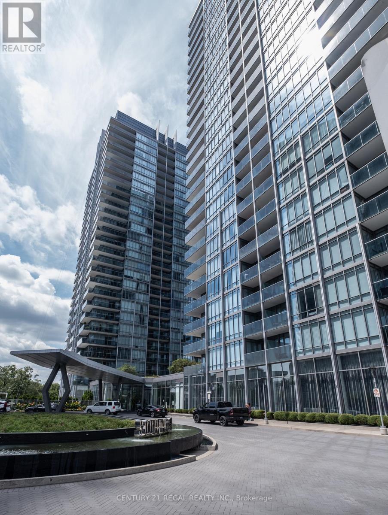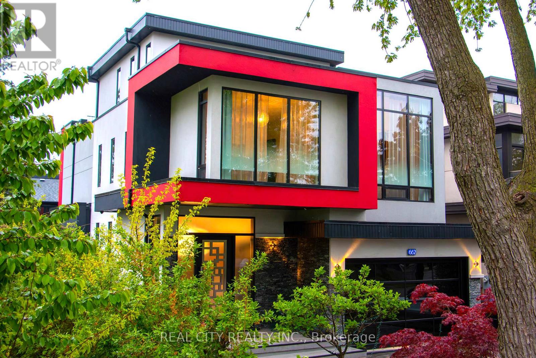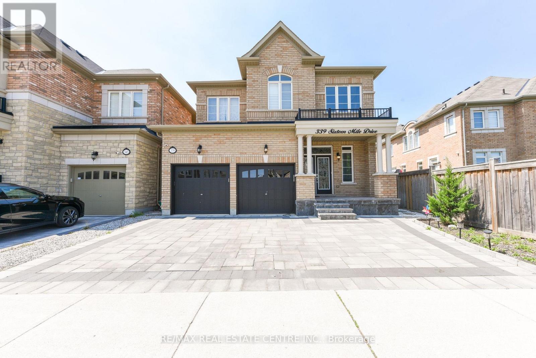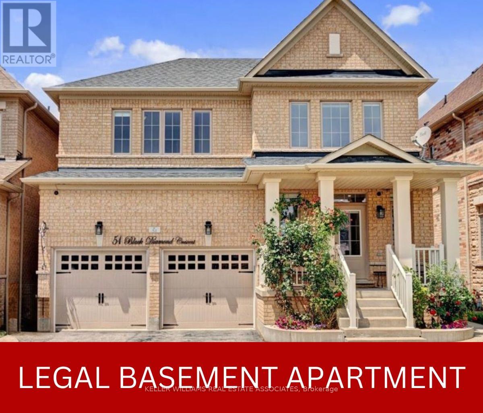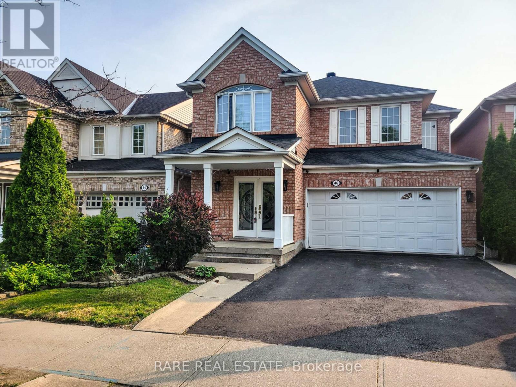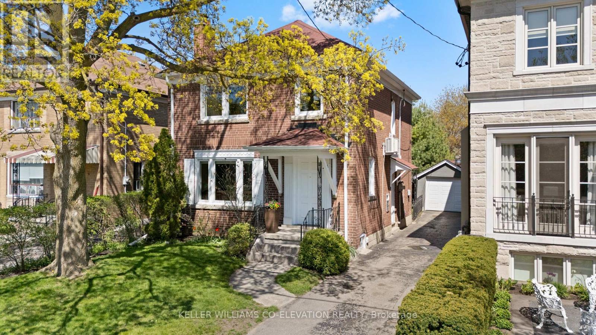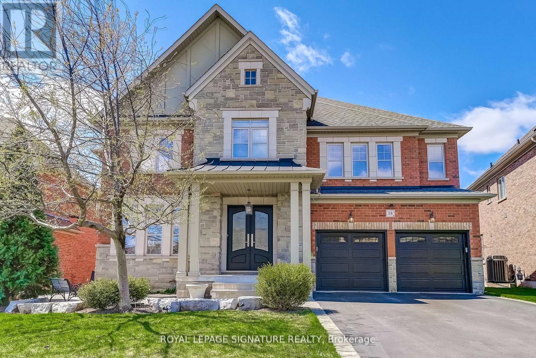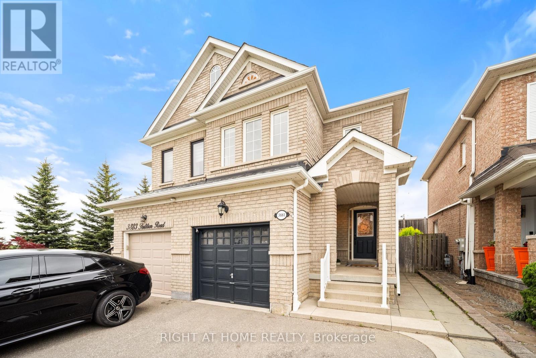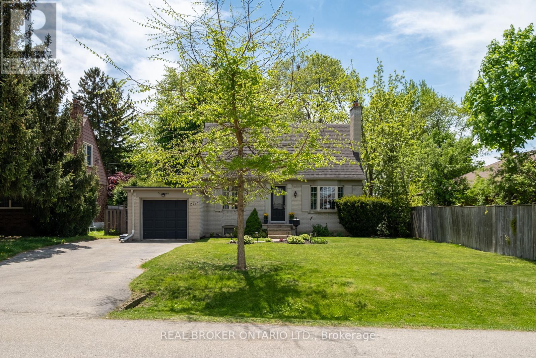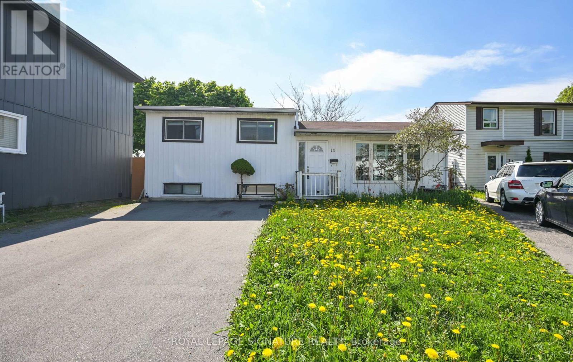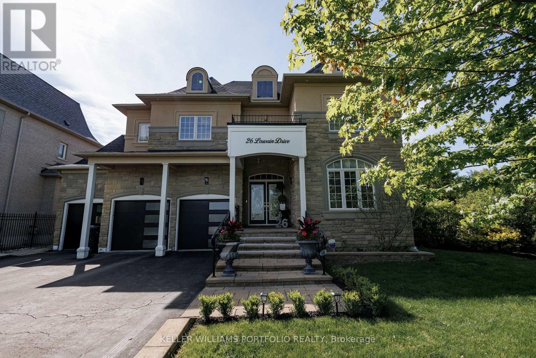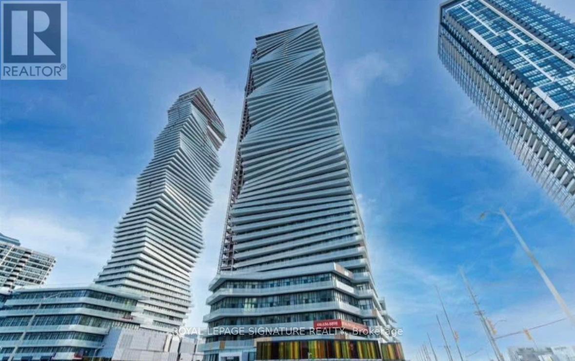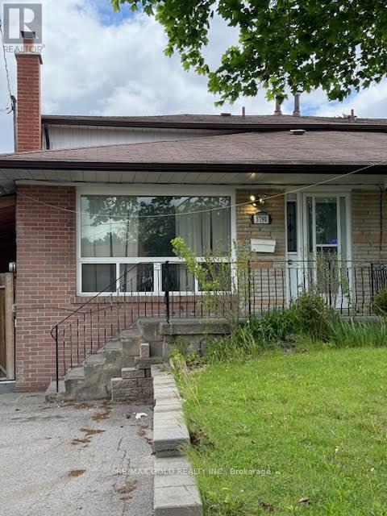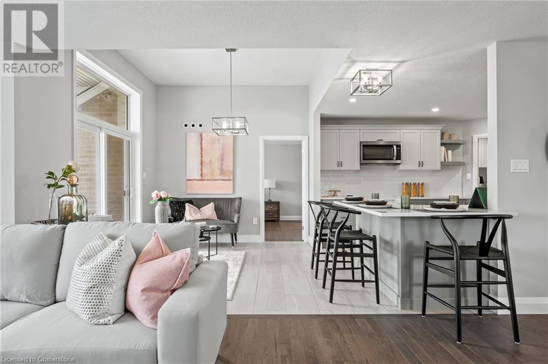36 Tealham Drive
Toronto, Ontario
Welcome To 36 Tealham Drive A Beautifully Renovated, Detached Home Offering Luxurious Modern Comfort And Unbeatable Convenience In Torontos West Humber-Clairville Community. This Spacious 3+1 Bedroom Residence Sits On A Quiet Corner Lot And Features A Bright, Open-Concept Layout Filled With Natural Light. Enjoy An Upgraded Open-Concept Kitchen With A Centre Island, Brand New Stainless Steel Appliances, Double-Door Fridge And Sleek Finishes, Perfect For Entertaining Or Family Living. The Home Is Completely Carpet-Free And Showcases Upgraded Flooring Throughout, LED Pot Lights, And A Fresh, Contemporary Feel In Every Room. The Living And Dining Areas Flow Seamlessly, While The Finished Basement Includes A Versatile Den Ideal For An Office Or Extra Bedroom. Step Outside To A Deep, Fenced Backyard With Potential. Located Just Minutes From Humber College, This Home Offers Exceptional Access To Public Transit, Major Highways (2-Min Drive), Parks (2-Min Walk To Martin Park), Shopping, Dining, And Daily Essentials. Only 12 Minutes Drive To Pearson Airport, Perfect For Avid Travellers Or Busy Professional. This Turnkey Property Is Ideal For Professionals, Families, Or Students Seeking A Stylish And Convenient Lifestyle. Don't Miss This Luxury Lease Opportunity! (id:59911)
Realtris Inc.
2011 Amherst Drive
Burlington, Ontario
Welcome to 2011 Amherst Heights a rarely offered freehold townhouse on an exceptional 157-foot deep private lot, an extraordinary feature not typically found in townhomes. Enjoy the freedom of no monthly condo fees in this spacious and sun-filled 1,679 sq ft home, featuring gleaming hardwood floors throughout. The thoughtfully designed layout includes a separate living and dining room, a bright eat-in kitchen, and a generous family room addition with a cozy gas fireplace, all overlooking a beautifully landscaped backyard oasis complete with gardens, a pond, and a private patio. The converted garage offers a versatile bonus space perfect for a home office or studio with its own private entrance. Additional highlights include a double driveway for convenient parking. A unique and inviting home that blends comfort, charm, and exceptional outdoor living. Great location near shops, parks, community centers and highways. (id:59911)
Royal LePage Burloak Real Estate Services
D4 - 3505 Upper Middle Road
Burlington, Ontario
Location Location Location! Rarely available! A profitable and long-standing take-out restaurant is now for sale. Located in a busy Burlington plaza alongside FreshCo, Scotia Bank, Petro-Canada, and Shoppers Drug Mart, this establishment offers Low Rent and a Turn-Key operation. It's surrounded by vibrant residential neighborhoods, busy retail areas, nearby office buildings, industrial and manufacturing facilities, and college/schools. Conveniently close to Hwy 403, QEW and Hwy 407. Fully equipped kitchen with a commercial hood, Walk-in Fridge, and Walk-in Freezer! 1029 sqft, ample parking, include all existing Chattels & Fixtures. Currently serving Take-Out & Catering and operating 6 days a week. New owner can rebrand or explore different cuisines. BE YOUR OWN BOSS! A Must See! Lots of opportunities to grow! Business selling "As Is". (id:59911)
Crimson Rose Real Estate Inc.
1340 Whitewater Lane
Mississauga, Ontario
Welcome to this spacious and beautifully maintained 4-bedroom detached home located on a quiet, exclusive street in the highly sought-after Heartland area of Mississauga! Offering approximately 3000 sq ft of living space, this home features an excellent layout with a large great family room, open-concept living and dining areas, and a generously sized kitchen with breakfast area perfect for family living and entertaining. Backing onto the scenic Bidwell Trail common park, this home boasts large windows throughout, providing beautiful park views and abundant natural light. Enjoy the outdoors in your private, oversized backyard complete with an inground swimming pool ideal for summer relaxation and gatherings. Lots of upgrades like inground water sprinklers, Outdoor pot lights, Furnace 2015, Ac 2017, Shingles 2020, windows original .Additional highlights include: Main floor laundry for added convenience .Cozy gas fireplace in the family room .Large unfinished basement with endless potential. Situated on a premium large lot .Easy access to Hwy 401, shopping centres, top schools, and river trails . (id:59911)
Century 21 People's Choice Realty Inc.
70 Mccaul Street
Brampton, Ontario
Detached 5-Bedroom Home on a Premium Lot in Prime Brampton Location! Ideal for investors or first-time buyers. This spacious 1-storey home offers 3+2 bedrooms, finished basement, and a private double driveway with detached garage. Conveniently located close to schools, parks, shopping, public transit, and major highways. Great value with tons of potential a rare find at this price point! (id:59911)
Century 21 Green Realty Inc.
41 Darren Road
Brampton, Ontario
Very beautiful and well kept home in Excellent neighbourhood !! House boasts quality upgrades, newer flooring, fireplace with accent wall, Modern Kitchen, granite backsplash and huge centre island, Pot lights. Good size Living room with upgraded laminate flooring, family size Kitchen with newer cabinets, extended size very spacious, gas stove, valance lights, centre island with breakfast bar, leading to w/o door to fully fenced yard. Large Family room with laminate flooring, gas fireplace, new accent wall. Upgraded hardwood stairs with iron pickets leading to upstairs, second floor with four good size bedrooms, with laminate flooring and tastefully designed. Master bedroom with w/i closet and 5 pc ensuite; Pot lights through out inside the house; Fully finished basement with separate entrance from the garage, two bedrooms and a full washroom, can be used as nanny suite. Show A++ no disappointments !!! (id:59911)
Right At Home Realty
1003 - 88 Park Lawn Road
Toronto, Ontario
Executive Living - One Bedroom, Den Suite In High Demand South Beach Condos. Parking Included. Park Lawn And Lakeshore! Extensive Spa Like Amenities In This Luxury Condominium! Indoor Pool, Outdoor Pool, Whirl Pool, Squash Court, Basketball Half Court, Sauna. Relaxation Lounge, Media Room Billiard Room, Gym And Party Room.Executive Living - One Bedroom, Den Suite In High Demand South Beach Condos. Parking Included. Park Lawn And Lakeshore! Extensive Spa Like Amenities In This Luxury Condominium! Indoor Pool, Outdoor Pool, Whirl Pool, Squash Court, Basketball Half Court, Sauna. Relaxation Lounge, Media Room Billiard Room, Gym And Party Room. (id:59911)
Century 21 Regal Realty Inc.
662 Byngmount Avenue
Mississauga, Ontario
Make Your Dream Come True! Lake Escape. Modern Charm In Lakeview Waterfront Community Epitomizing Elegance & Comfort. About 300 Yards From Lake Ontario & Marine. 4 Bdr, 6 Wrs+Loft. Apr. 5,000 Sq.Ft. of Total Area Smart Home: Connected to the Internet and managed by mobile devices: Video Surveillance System, Home Security Systems, Home Heating/Cooling System, Lighting System, Coffee Machine, Washer & Dry. One Of The Few 3-Storey Houses In The Lakeview Modern Home Village. Unique Well Designed Open Concept Unsurpassed Quality Craftsmanship & Details Are Evident Thruout. Open Concept Gourmet Chef's Kitchen. 2 Kitchens + 3rd Floor Kitchenette. Large 5x9 Quartz Island Countertop. Ample Of Storage Space. 9-12 Ft Ceilings. Strong Waterproof Shotcrete Foundation. Heated Driveway & W/O Bsmnt Floor, Entrance Area And Wshrms Floors. Huge Fiberglass Windows $ Entrance Door. Custom made 25-foot-long chandelier with 45 bulbs. Stunning Led Light Fixtures & Mirror. High Quality Engineering Floor- The Best Option For Locations Close To Big Water. Fully Finished Basement Offers Incredible Potential, With Separate Entrance Providing The Ideal Setup For In-law Suite, Older Kid Suite Or Rental Income. Towel Warmers. Shoe Closet. Balcony in Master bedroom and Terrace on 3d floor covered with 16x16 composit. Custom made 25-foot-long chandelier with 45 bulbs Central AC system (6 Tn) & Additional 3rd floor AC Unit. High Efficiency Furnace With Humidifier. High Efficiency Gas Modulating-Condensing Boiler. Black Powder Coated Stainless Steel Outside Railings. Door Bell With Video & Audio Communication By Mobile Device. Gas line to BBQ. Central Vacuum System. 2 Car Garage 20Lx17.4Wx12H Ft With Glass Door & Epoxy Covered Floor. Epoxy Covered Entrance Steps & Basement Landing. 3 Wells For Storm Water On Basement Landing.Trench Drain System Around The House. Sauna & Modern Extra Roomy Hot Tub With Lounger, Up To 8 Prs. 6th Washrm in Bsmt & More. Parks, Trails. About 20 Min To Downtown Toronto. (id:59911)
Real City Realty Inc.
339 Sixteen Mile Drive
Oakville, Ontario
Elegant 4+1 Bedroom, 4.5 Bath Detached Home.Welcome to 3,524 sq. ft. of beautifully finished living space in this exceptional family residence. From its commanding curb appeal to its thoughtfully designed interior, this home impresses at every turn. Step into a grand foyer leading to spacious, sunlit living areas with soaring 9-ft smooth ceilings on both levels. The open-concept family room, highlighted by a cozy gas fireplace, flows effortlessly into a chef-inspired kitchen featuring a built-in gas cooktop, premium stainless steel appliances, and a sprawling quartz island-perfect for entertaining.Rich hardwood floors run throughout the main and upper levels, complemented by a striking oak staircase and absolutely no carpeting. Each of the four generously sized bedrooms includes its own ensuite, with the primary retreat offering a spa-like 5-piece bathroom complete with a soaking tub and glass-enclosed shower.Convenience meets luxury with a second-floor laundry room and a double-car garage. The fully finished basement includes an additional bedroom, full kitchen, and family room-ideal for an in-law or nanny suite with a separate entrance. This home combines timeless elegance, smart design, and incredible value-all on an oversized lot.Step into a beautifully landscaped backyard featuring elegant interlocking stone, natural stone steps, and a built-in gas line-perfect for effortless BBQs and outdoor entertaining.Ideally situated near top-rated 9/10 elementary and high schools, shopping, dining, recreational facilities, and a newly developed park, this home offers the perfect blend of comfort, convenience, and style.Modern upgrades include a smart thermostat, central humidifier, 200-amp electrical service, and a 60-AMP EV charging outlet in the garage and Cat 6 networking-designed for today's connected lifestyle and future-ready living. (id:59911)
RE/MAX Real Estate Centre Inc.
51 Black Diamond Crescent
Brampton, Ontario
An exquisite 5+3 bedroom, 4+2 bathroom home nestled in the prestigious "Estates of the Credit Ridge" off of Mississauga Road. The main floor seamlessly blends sophistication with comfort, featuring a spacious living room, a formal dining area, a huge family room with a fireplace and a gourmet kitchen with a large breakfast area. Each of the five generously-sized bedrooms is a private retreat, offering ample space, natural light, and en-suite bathrooms for ultimate convenience. The master suite is a sanctuary of its own, complete with a luxurious spa-like bathroom, a walk-in closet, and a serene ambiance that invites relaxation. The fully finished basement adds another dimension of luxury, featuring a legal apartment with a separate entrance. This space is ideal for extended family, guests, or as an additional income- generating unit, offering a comfortable living area, a modern kitchen, and two comfortable size bedrooms. The second half of the basement is used as a personal gym with a private bathroom and shower. (id:59911)
Keller Williams Real Estate Associates
46 Bottomwood Street
Brampton, Ontario
Welcome to 46 Bottomwood Street! Elegantly Upgraded Detached Home Located In An Extremely Convenient Area. Bright & Spacious Floor-Plan Comes W/ Double Door Entry, 24 x 24 Tiles In Foyer. Hardwood Floors Throughout Main Level. Separate Living & Dining Rooms. Well Appointed Family Room Overlooks Kitchen & Breakfast Area. Two Tone Kitchen Cabinets W/ Gold Trim. Quartz Counter Tops Which Extend To Backsplash. Extended Cabinets W/ Pantry. Brand New SS Appliances. 4 Bedrooms + Loft On Second Level. Primary Bedrm Comes W/ 2 Closets & Updated Ensuite Bath. Stand Alone Soaker Tub, Standing Glass Shower W/ Stunning Finishes. Upper Level Laundry Room! Brand New Flooring In All Bedrooms (2025). Loft Can Be Used For Home Office Or Another Space For You To Relax & Watch TV. This Home Comes W/ Finished Basement & Builder Made Separate Entrance. Ideal For In Law Suite Or Potential Rental Income. Separate Laundry In Basement. This Home Is Move In Ready For You To Enjoy. Situated in An Excellent Area Walking Distance To Grocery, Restaurants, LA Fitness, Public Transportation, Close Drive To Major Highways & Many Amenities. (id:59911)
Rare Real Estate
23 Humbervale Boulevard
Toronto, Ontario
Bloor & Royal York charmer located in the heart of Sunnylea and The Kingsway! Welcome to one of Toronto's most coveted neighborhoods, where charm, community, and convenience converge. Just steps from the iconic Kingsway shops, cafés, and the historic Kingsway Theatre, this beautifully updated 3-bedroom, 2-bathroom home offers the perfect blend of character and modern upgrades. Inside, you'll find a stylishly renovated kitchen, updated bathrooms, and a refreshed basement ideal for family living or hosting guests. Enjoy natural light through new windows with retractable screens, and a brand-new gas boiler (Sept 2023).Outside, a lush, oversized backyard with a large garden provides a private retreat in the city perfect for entertaining, relaxing, or cultivating your green thumb. Families will love the top-rated school catchment, including Sunnylea , OLS, Bishop Allen & ECI, while commuters will appreciate being just a minutes walk to the subway and close to the Gardiner, 427, and 401. Move-in ready with loads of future potential this is a rare opportunity to own a slice of West Toronto's most beloved neighborhoods. (id:59911)
Keller Williams Co-Elevation Realty
18 Flanders Road
Brampton, Ontario
Stunning Home in the Prestigious Estates of Credit Ridge-Home features unparalleled luxury with approx. 4,217 sqft +1,600 sqft Finished Bsmt on a Premium Lot. A spacious driveway accommodating up to 7 vehicles, including a 3 car tandem garage, this home provides convenience and ample parking for large families or gatherings. Upon entry, you're greeted by an elegant foyer leading to the expansive main floor. The open-concept living and dining rooms are perfect for entertaining, while the private office provides a quiet space for work. The family room features a striking gas fireplace and open to above ceiling with a beautiful waffle design. The breakfast area is bathed in natural light, with a garden door leading to a private deck, fenced yard and an interlock patio. The chefs kitchen is a dream, featuring S/S appls including a fridge, double built-in ovens, an induction stove top and a built-in dishwasher. The sleek quartz countertops are enhanced by a waterfall breakfast bar, providing plenty of space for meal prep and casual dining. A servery and a large W/I pantry provide additional storage and organization. A convenient entrance from the garage leads to service stairs down to the basement. The second floor features a serene retreat with 4 spacious bdrms and 3 baths. The primary bdrm is an oasis, featuring a cozy sitting area, a luxurious 5-piece ensuite with double sinks, a private toilet, a separate shower and a soaker tub. There is also a makeup counter, a window seat and an expansive walk-in closet. The 4th bdrm benefits from a 3-piece ensuite. The finished bsmt is an entertainer's paradise, with a wet bar, games room, recreation room, exercise area and an additional office space. There's also a large cold room, workshop, storage room and utility room, providing ample storage and functionality. This is a MUST SEE property perfect for a growing family all you could need luxury, comfort and space to make lasting memories and make this property your new home! (id:59911)
Royal LePage Signature Realty
3881 Partition Road
Mississauga, Ontario
Welcome to this gorgeous 3+1 bedroom freshly painted home tucked away on a quiet, family-friendly crescent in the highly sought after Lisgar community! This beautifully maintained property offers 2400 total sq ft of finished living space and an ideal layout for families, multi-generational living, or income potential. The bright open-concept main floor features hardwood flooring, pot lights, and an abundance of natural light. The renovated kitchen includes quartz countertops, undermount sink, stainless steel appliances, and a seamless walk-out to a large, private backyard with no neighbours behind. Enjoy cozy evenings in the spacious family room and unwind in the generous bedrooms, including a primary suite with walk-in closet and 4 piece ensuite. The finished basement adds even more space with a versatile bonus room (ideal as a 4th bedroom, home office, or playroom) and a large cold room. Direct access from the garage to both the main floor and basement provides convenience and potential for an in-law suite or rental unit. Located close to top-rated schools, shopping, transit, Lisgar GO station , parks, trails, golf driving range, community centre and major highways. Your new home is ready - move right in. (id:59911)
Right At Home Realty
690 Mississuaga Valley Boulevard
Mississauga, Ontario
Prime Location- Mississauga Valley Community! Beautiful Fully Renovated Top To Bottom Bungalow In Desirable Family Friendly Neighbourhood. Spacious Ready to Move In Floor Plan With Three Bedrooms In The Main Level, Brand New Custom Closet Organizers, Bathroom, Laundry, Brand New Modern Kitchen and Ample Cabinetry, With Beautiful Calacatta Flow Quartz Countertop and Backsplash, Brand New Appliances. Brand New Natural Colour Engineered Hardwood Floor Throughout the Main Floor, Large Windows that Flood the Home With Natural Light, Making the Space Feel Airy and Open. There Is A Fully Finished Lower Level Three Bedroom Unit With Laundry Room, Accessible Through A Separate Entrance. Great For Investment Income. Fully Fenced Backyard And Green Space. Brand New Roof, Windows 2020,Garage Door 2020.Tankless Hot Water on Demand (Owned). Minutes to Square One, Walking Distance To Parks, Trails, Shopping, Community Centre, Library, Schools, Transit. This Property Is Close All Major Highways. (EXTRAS: All Appliances in The Main Floor Are Brand New Stainless Steel. Some of the Photos are Virtually Staged.) (id:59911)
Royal LePage Real Estate Services Ltd.
2194 Wedgewood Road
Mississauga, Ontario
Nestled on a quiet, tree-lined street in the heart of Applewood Acres, this classic West End home is full of character and warmth. Set on an expansive 59x128 ft flat lot, this property offers endless outdoor enjoyment from summer days by the fully fenced-in pool to peaceful afternoons under the mature trees.Step inside to discover beautifully preserved hardwood floors and a thoughtfully designed layout. The main floor boasts an elegant combined living and dining area, complete with large sun-filled windows and a cozy fireplace. A charming den leads into a newly renovated kitchen,featuring a picturesque view of the backyard. A convenient main floor powder room completes this level.Upstairs, you'll find a serene and spacious primary bedroom, two additional bedrooms, and a full bathroom. The finished basement offers versatile space ideal for a rec room, home office,gym, or playroom.Located just minutes from the GO station, highway, shops, parks, and walking trails, this is a rare opportunity to own a truly special home in one of the area's most welcoming communities.Move in this summer and enjoy all that this property has to offer! (id:59911)
Real Broker Ontario Ltd.
10 Heatherside Court
Brampton, Ontario
A rare find in a serene court! This beautifully updated 3-level side split offers the perfect blend of style and space, ideal for first-time buyers or savvy investors. Boasting 3 spacious bedrooms, a bright and airy living area with large windows, a modern kitchen and a sunroom perfect for family gatherings, this home has it all. The finished basement provides a versatile rec room with a built in bar, while ample storage ensures practicality. With its peaceful location and move-in-ready charm, this gem is ready to welcome you home! (id:59911)
Royal LePage Signature Realty
502 - 220 Missinnihe Way
Mississauga, Ontario
Balance urban living with nature. Waterfront community living in a brand new condo at Mississauga's most desirable intersection (Lakeshore Road/Mississauga Road South in lively Port Credit). Situated by the lake, near well-maintained parks, trails, bike paths, gardens, Port Credit Lighthouse and Library, best of Port Credit/Lorne Park schools, and more. 2 bed + large true den, 2 full bath +1 parking & locker. Rogers Ignite Internet included. Integrated appliances (fridge, induction stove, dishwasher, microwave, washer & dryer). Enjoy 10-foot ceilings and floor-to-ceiling windows. Enjoy luxury resort-style building amenities incl. co-working space, lounge/party room, gym, bike racks, reception with concierge and a grand lobby. Next to Loblaws, LCBO, Farmboy and all major banks. Dedicated transit to Port Credit Go.A must-see! (id:59911)
Keller Williams Real Estate Associates
26 Louvain Drive
Brampton, Ontario
Luxurious, spacious, and grand. Step inside this stunning house in The Chateaus. Experience the grandeur of 26 Louvain Dr. A unique well maintained Executive 5 bedroom 6 bathroom detached home with 4 car garage, spacious finished basement, and ample closets and storage. Situated directly adjacent to the Spearhead Valley, this house is perfectly located between the close knit community and the serene tranquility of nature. Watch the seasons unfold from your private professionally landscaped backyard oasis. Admire the pleasing vista from the large sun filled family room or any of the spacious bedrooms; all of which feature an ensuite. This approximately 3800 sqft home sits on a rare pie Shaped Lot which is also the largest lot in the neighborhood and features Granite Floor, Gourmet Kitchen With Granite Countertops, wide plank Hardwood flooring throughout, $$$$ Professionally Landscaped With Interlock Porch And Walkway And Rear Patio. Main Floor Den (breakfast nook), Stainless Steel Appliances, Crown Molding, Rec room and 2nd family room in the basement with potential for in-law conversion. This standout home represents a rare and unique opportunity in one of Brampton's most desirable neighborhoods.... Make it yours! (id:59911)
Keller Williams Portfolio Realty
2512 - 3900 Confederation Parkway
Mississauga, Ontario
Wow!!! Welcome to MCITY1. This iconic building is for you to stay. Very Luxurious Condo 9 Feet Ceiling, Bright, Spacious And Panorama East View W/ Whole Floor To Ceiling Window with huge Balcony. Plenty Of Natural Sunlight In, One Bedroom plus den, Open-Concept Living & Dining Layout, Kitchen W/ High-Quality Built-In Appliances. Amenities Include Hotel-Style Saltwater Outdoor Pool, Splash Pad W/ Spray Jets, Winter Rooftop, Skating Rink, Outdoor Lounge, Kids' Playground, Bbq, Gym, 24 Hr Security, Etc. Few Steps To Civic Centre, Celebration Square , Square One Shopping Centre, Public Transit, banks, restaurants, University And Colleges , Library, T&T Supermarket, Walmart ,Hwy403, Etc. One Underground Parking included. (id:59911)
Royal LePage Signature Realty
3790 Morning Star Drive
Mississauga, Ontario
Location! Location!- 4 bedrooms Semi detached 4 Level backsplit house with 2 bedrooms finished basement with Separate Entrance. Close to Plaza, Transit ,Schools ,Humber College ,Hospital ,Hwys. Woodine Mall ,Library, Community Center . (id:59911)
RE/MAX Gold Realty Inc.
2362 Rebecca Street
Oakville, Ontario
Located just steps from Lake Ontario, this bright and spacious 2-bedroom, 1.5-bath home offers the perfect blend of comfort and convenience. Enjoy a short stroll to vibrant Downtown Bronte and Bronte Village, with easy access to schools, shopping, the GO Station, and the QEW. Don't miss this incredible leasing opportunity in one of Brontes most desirable neighbourhoods!Tenant is responsible for all utilities, lawn maintenance, and snow removal. (id:59911)
RE/MAX Aboutowne Realty Corp.
260 Wetenhall Landing
Milton, Ontario
Welcome To 260 Wetenhall Landing! Absolutely Stunning! Mattamy Built End Unit, Feels Like A Semi. Well maintained 3 B/R, 2 W/R Townhouse Located On A Quiet, Family Friendly Street In TheMost Desirable Hawthorne Village In The Escarpment Neighbourhood. 3 levels of functional living space. Open Concept. Diagonally Installed Hardwood Floor In Living Room, Dining Room & Upper Hallway. The lower level is functional & efficient with a 2 pcWashroom, garage entry to the home, ample storage & self-contained laundry area with new frontload washer and dryer. The main level has an expansive Living Room, Eat-In Kitchen W/CeramicBacksplash, Breakfast Bar, S/S Appliances, Overlooking Separate Dining Room With W/O To LargeDeck, Perfect For Entertaining And Bbqs. 3 bedrooms & a Full Washroom Encompass the UpperLevel. Roof 2021. A/C 2023. Washer, Dryer 2024.Close to Fantastic Schools, Trails & Parks, Transit, Highway, Shopping, Future Laurier University And Much More!Can't Miss this one! (id:59911)
Century 21 Millennium Inc.
130 Stephenson Way
Minto, Ontario
Nestled in heart of Palmerston where small-town charm meets modern sustainability, this immaculate Net Zero® model home by WrightHaven Homes blends timeless style, thoughtful design & energy efficiency! Almost 3000sqft of finished living space this beautifully crafted bungalow offers a seamless layout that balances comfort & sophistication. Step inside to soaring ceilings & light-filled open-concept main floor. Gourmet kitchen is true centrepiece W/quartz counters, island W/bar seating & backsplash that adds touch of understated elegance. The adjacent dinette flows naturally into great room anchored by electric fireplace W/rustic mantle—perfect spot to unwind & entertain. Open concept dining room W/rich plank flooring creates space for more formal gatherings. Private primary suite with W/I closet, spa-inspired ensuite W/dbl sinks & glass-enclosed tiled shower. A 2nd bdrm, full bath & mudroom W/garage access completes main level. Fully finished bsmt adds versatility W/rec room, 2 add'l bdrms & 3pc bath ideal for guests, teens or home office. As a certified Net Zero® home this property is engineered for comfort & efficiency. Features include airtight construction, upgraded insulation, low-flow fixtures & high-efficiency 2-stage furnace with HRV system—all working together to eliminate utility bills & reduce environmental impact. Outside enjoy fully sodded lot, covered front porch & covered back patio—perfect for morning coffee or evening conversations. Located in a close-knit community where life feels a little slower—in the best way—Palmerston is where neighbours become friends, kids ride bikes until streetlights come on & everything you need is nearby. With great schools, shops, parks, splash pad, pool & historic Norgan Theatre just mins away, this is a place to plant roots & feel at home. Built by WrightHaven Homes known for exceptional craftsmanship & deep commitment to sustainability, this home is more than just a place to live—it’s a new standard for how we live (id:59911)
RE/MAX Real Estate Centre Inc.

