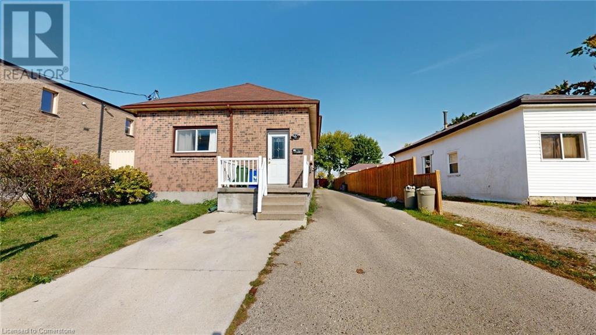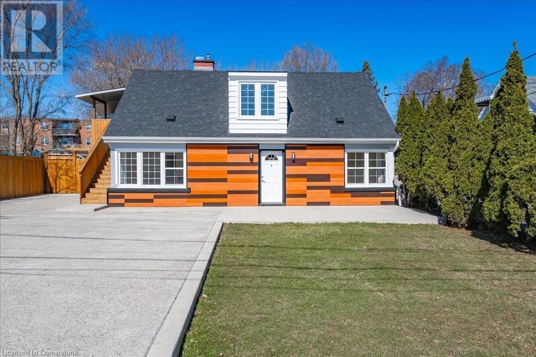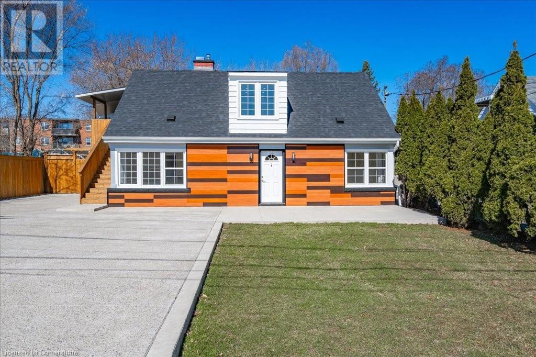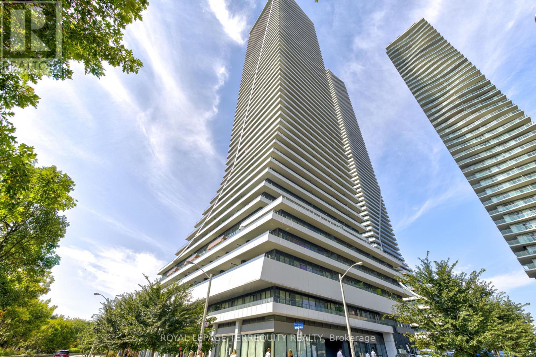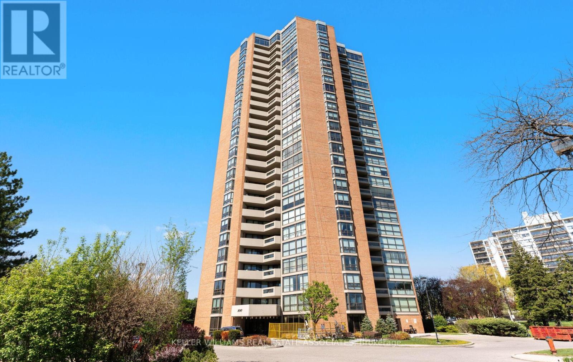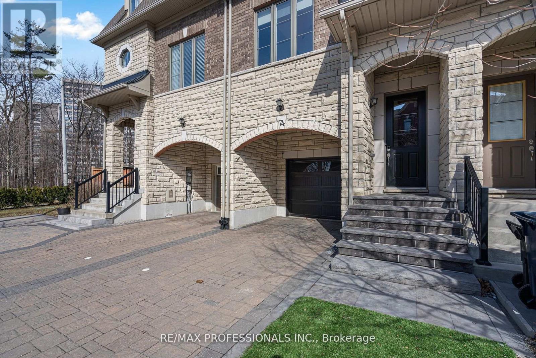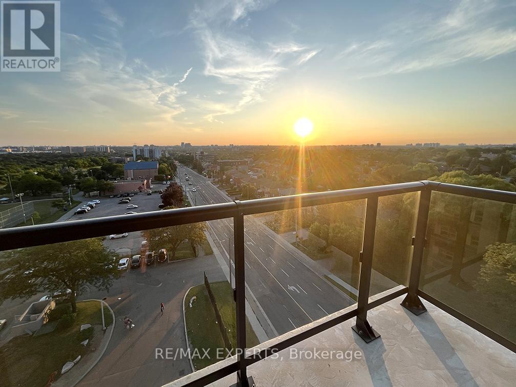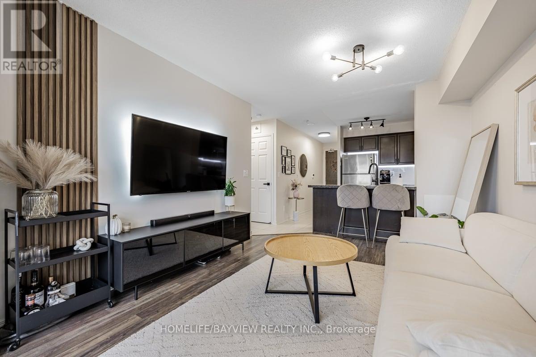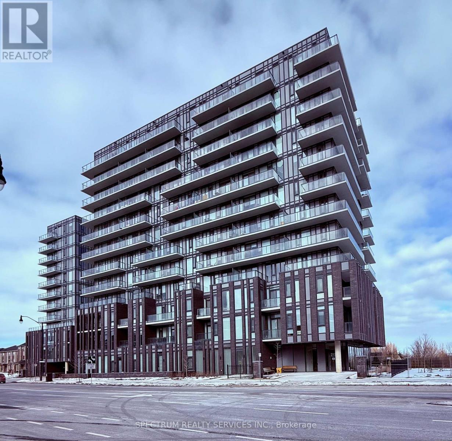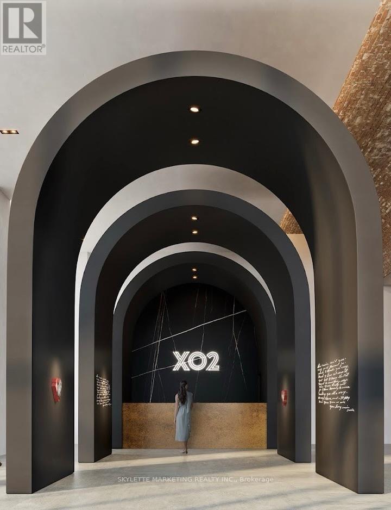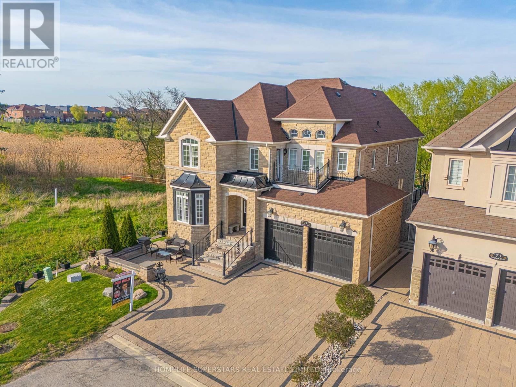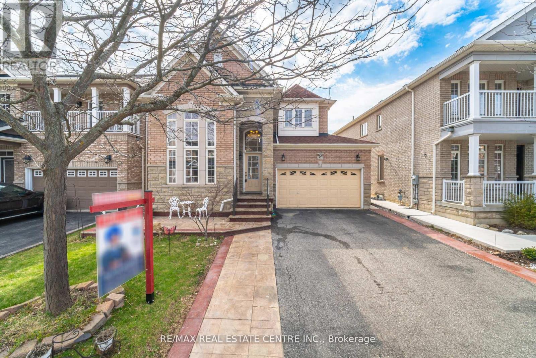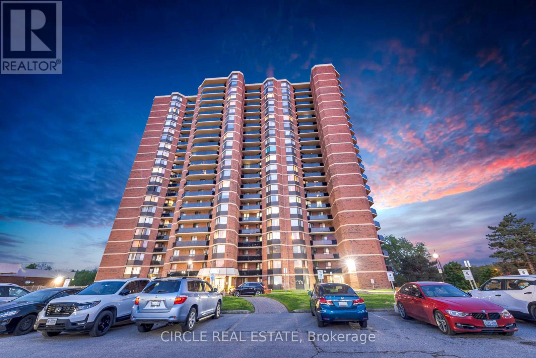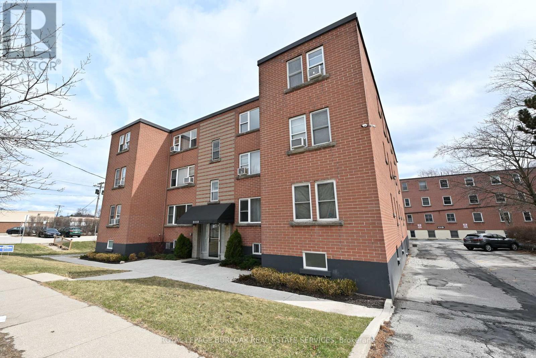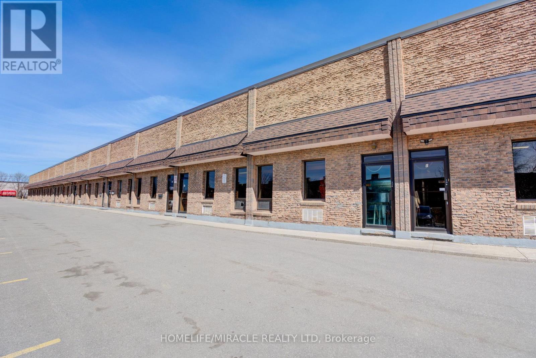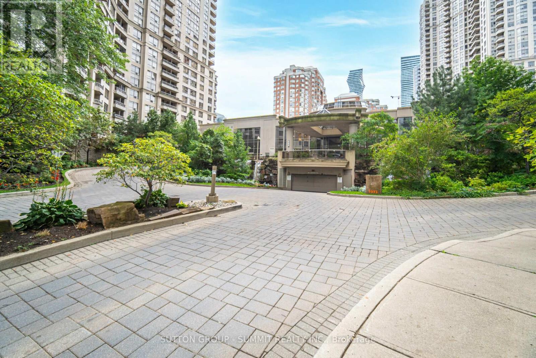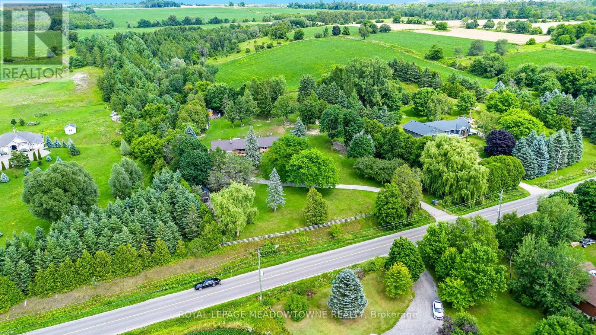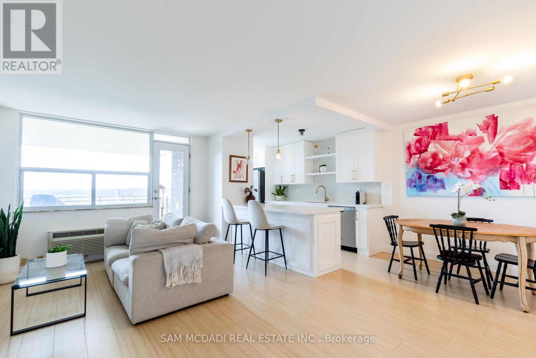184 Simcoe Street
London, Ontario
$5,500 Income Per Month! Well Managed, Turn key in Good repair! Brick building with 5 + parking, 4 Separate meters, Coin Washer & Dryer. Unit#1($1,650/m) 1 + Den, Front door renovated: Unit#2($1,050/m): 1 Bed, renovated Unit#3($1,332/m): 1 Bed, Unit#4($1,230/m): 1 Bed+den, Coin Laundry ($150/m): Landlord pays electric meter for common area coin laundry, Storage & utility room. Deep Lot, Additional potential ZONING ALLOWS PARKING IN REAR. Take advantage of Vendor Financing 6.5% interest. After Mortgage, insurance, utilities NET Income positive cash flow $1,362.10/m, Vendor Mortgage = $3,367/m; Collect rents+laundry = $5,500/m, Property taxes - $287/m, Utilities/Insurance - $496/m. All units heated by baseboard electric. Deep lot for additional potential. R3-1 Zoning allows Fourplex. Net Income $55,552. (id:59911)
Century 21 Millennium Inc
37 Lawrence Avenue W
Toronto, Ontario
Steps To Subway, City Market, & Great Restaurants. Excellent Reno Retained Many Original Details. Brazilian Hardwood Flrs On Main And 2nd. Leaded Glass Windows & Gum-Wood Wainscotting. Sleek Kitchen With Quartz Counters, S/Steel Appl. (Incl. Built-In Dishwasher) And Walk/Out To Backyard. Reno'd Main Bathrm Has Beautiful Over Sized Shower. Ductless A/C System, Hot Water Radiator. Heating. Legal Front Yard Parking For One Car. Large Backyard. Front Yard parking permit is required for 1 vechicle parking. (id:59911)
Right At Home Realty
2015 Leighland Road
Burlington, Ontario
This legal duplex (currently undergoing permitted conversion to triplex) offers incredible versatility with three self-contained apartments—two spacious 2-bedroom units and one charming 1-bedroom unit, each featuring private in-suite laundry for added convenience. Thoughtfully renovated throughout, every unit showcases modern finishes, including brand-new appliances, stylish flooring, updated bathrooms, fresh paint, upgraded lighting and energy saving heating and cooling units. Whether you're an investor or looking to live in one unit and rent the others, this property is turnkey and ready to go. Significant exterior improvements completed within the past three years include new aluminum siding, concrete driveway and patios, windows, doors, eaves, soffits, fresh sod, and a new fence—offering great curb appeal and low maintenance. Located in a prime South Burlington neighborhood, close to parks, schools, shopping, and transit, this is a rare opportunity to own a fully updated multi-unit home in a family-friendly community. (id:59911)
Keller Williams Edge Realty
2015 Leighland Road
Burlington, Ontario
This legal duplex (currently undergoing permitted conversion to triplex) offers incredible versatility with three self-contained apartments—two spacious 2-bedroom units and one charming 1-bedroom unit, each featuring private in-suite laundry for added convenience. Thoughtfully renovated throughout, every unit showcases modern finishes, including brand-new appliances, stylish flooring, updated bathrooms, fresh paint, upgraded lighting and energy saving heating and cooling units. Whether you're an investor or looking to live in one unit and rent the others, this property is turnkey and ready to go. Significant exterior improvements completed within the past three years include new aluminum siding, concrete driveway and patios, windows, doors, eaves, soffits, fresh sod, and a new fence—offering great curb appeal and low maintenance. Located in a prime South Burlington neighborhood, close to parks, schools, shopping, and transit, this is a rare opportunity to own a fully updated multi-unit home in a family-friendly community. (id:59911)
Keller Williams Edge Realty
9 E Morningside Circle
New Hamburg, Ontario
Enjoy carefree living at 9 East Morningside Circle, a custom Balmoral model in the Active Adult Lifestyle Community of Morningside! Nestled on a private, superior lot, this bright home offers 1461 sq ft of living space complete . Enjoy the 2 well-sized bedrooms and 2 bathrooms, including a primary bedroom with ensuite 4-piece bathroom. The main bathroom has been nicely updated with stylish tile work and a glass shower. The kitchen comes equipped with a new fridge and ample cabinet space plus the convenience of a main floor laundry and easy access to the open living room and dining area. Adjacent to the living room, the sunroom offers a serene retreat, ideal for enjoying your morning coffee or a quiet afternoon with a book. A large back deck also provides a large storage area. Parking is never an issue with a single-car garage and a double-wide driveway as well as visitors parking nearby. The Village Centre and The Shed amenities enhance the lifestyle with an indoor swimming pool, fitness room, shuffleboard courts, woodworking shop, library, and more. Lawn maintenance, snow removal and more are included. Schedule your viewing today and discover all this wonderful community has to offer! (id:59911)
RE/MAX Twin City Realty Inc.
603 - 2 South Front Street
Belleville, Ontario
Welcome to this beautiful 2-bedroom, 2-bathroom condo apartment at The Anchorage, offering breathtaking full waterfront views from every window. This bright and airy unit features large windows that flood the space with natural light, creating a serene and welcoming atmosphere. The spacious primary bedrooms is a true retreat, featuring double closets and a 4-piece en-suite for added privacy and comfort, with direct access to the private patio where you can enjoy peaceful mornings and evenings. The large second bedroom is perfect for guests or a home office, and the second 3-piece bathroom ensures convenience for everyone. The open-concept kitchen boasts ample cabinetry and plenty of counter space, making meal preparation a breeze. The living room, also with direct access to the patio, offers the perfect space to entertain or unwind, all while enjoying the stunning waterfront vista. This exceptional condo blends modern living with natural beauty, offering easy access to waterfront activities and all the amenities The Anchorage has to offer including an in-ground pool and tennis courts. (id:59911)
Royal LePage Proalliance Realty
504 - 135 Station Street S
Belleville, Ontario
This 2 bedroom, 1 bathroom, luxury apartment is walking distance to Downtown Belleville which features boutique shopping and fine dining restaurants. No detail has been overlooked whendesigning and creating these beautiful apartments. The exquisite floor plan design offers open concept living with a private balcony! The Magnolia also offers a fitness gym on the second floor. Common costs are an additional $235 per month and parking is an additional $60. (id:59911)
Century 21 Lanthorn Real Estate Ltd.
506 - 135 Station Street S
Belleville, Ontario
This 2 bedroom, 1 bathroom, luxury apartment is walking distance to Downtown Belleville which features boutique shopping and fine dining restaurants. No detail has been overlooked when designing and creating these beautiful apartments. The exquisite floor plan design offers an open concept layout and an oversized top floor balcony that really set this unit apart! The Magnolia also has a fitness gym on the second floor. Common costs are an additional $235 per month and parking is an additional $60. (id:59911)
Century 21 Lanthorn Real Estate Ltd.
605 - 135 Station Street S
Belleville, Ontario
This 2 bedroom, 1 bathroom, luxury apartment is walking distance to Downtown Belleville which features boutique shopping and fine dining restaurants. No detail has been overlooked when designing and creating these beautiful apartments. The exquisite floor plan design offers 10' ceilings, and an oversized top floor balcony that really set this unit apart! The Magnolia also has a fitness gym on the second floor. Common costs are an additional $235 per month and parking is an additional $60. (id:59911)
Century 21 Lanthorn Real Estate Ltd.
606 - 135 Station Street S
Belleville, Ontario
This 2 bedroom, 1 bathroom, luxury apartment is walking distance to Downtown Belleville which features boutique shopping and fine dining restaurants. No detail has been overlooked when designing and creating these beautiful apartments. The exquisite floor plan design offers 10' ceilings, and an oversized top floor balcony that really set this unit apart! The Magnolia also has a fitness gym on the second floor. Common costs are an additional $235 per month and parking is an additional $60. (id:59911)
Century 21 Lanthorn Real Estate Ltd.
19140 Dufferin Street
King, Ontario
This property is an Estate Sale and being sold "AS IS" "WHERE IS". There are no warranties or representations. Priced as land value. Seller requests, Buyer walk through showings upon an Accepted Conditional Offer ONLY. Any Property access must also be booked through Broker Bay. Attached Greenhouse at rear of bungalow. Detached Single car garage/she at rear of property. (id:59911)
RE/MAX All-Stars Realty Inc.
60 Deerhurst Road
Hamilton, Ontario
Welcome to an exceptional residential building lot nestled in a highly sought-after, family-friendly neighbourhood. This rare gem offers the perfect canvas to build your dream home while enjoying the warmth and charm of a welcoming community. The lot boasts an impressive extra-deep size, providing ample space for endless possibilitieswhether its creating your ideal backyard oasis, adding a pool, or designing a spacious play area for kids and pets. Located in a vibrant, well-established area, this lot is surrounded by beautiful homes, tree-lined streets, and access to excellent schools, parks, and recreational facilities. Families will love the proximity to community amenities, including playgrounds, sports fields, and walking trails. Conveniently situated close to shopping, dining, and essential services, this lot also offers easy access to major highways, making commutes a breeze while maintaining a peaceful residential atmosphere. Whether you are starting a new chapter, growing your family, or looking to invest in a thriving area, this is the perfect place to bring your vision to life. Don't miss the opportunity to build your forever home in this remarkable location where space, comfort and community come together. Can be purchased together with 64 Deerhurst Rd and Vendor Take Back mortgage available. Vendor Take Back Mortgage Available. *Virtual Renderings are for illustrative purposes only. (id:59911)
Royal LePage State Realty
1003 - 2560 Eglinton Avenue W
Mississauga, Ontario
Beautiful, Well Maintained And Luxurious Condo In Sought After Convenient Location. Spacious Efficient Open Concept Layout. Close To Everything Mall, Schools, Restaurants, Parks, Hwy And Transit. Den Can Be Used As A 2nd Bedroom. 2 Full Bathrooms. Modern Kitchen With Stainless Steel Appliance And Granite Countertops. Great City Views. Many Amenities: Concierge, Gym, Meeting Room, Roof Top Deck/Garden. Etc. Parking And Locker Included. (id:59911)
Sutton Group-Admiral Realty Inc.
4506 - 20 Shore Breeze Drive
Toronto, Ontario
Stunning Corner Unit In Eau Du Soleil's Water Tower, 2 Bed + Tech 2 Wash Featuring 840 Sq Ft. Of Functional Space plus 300 sqf Wrap Around Balcony it provides a clear view of the downtown Toronto skyline and the lake above the clouds, this unit boasts 10-foot ceilings and numerous kitchen upgrades, Marble countertop, Pre-Engineering Hardwood Through Out, located near public transit hubs TTC & Go Train, this condo is perfect for both end-users and investors. Its surrounded by parks, retail shops, grocery stores, and much more, this apartment has access to the upper floor VIP resident's lounge, top Tier Building Amenities including party Rooms, Rooftop lounges & BBQ area, Gym, Pool, Sauna, Kids Room, Theatre Rooms, Guest Suites, Boardroom, Cross Fit Room, Spinning Room, and more! **EXTRAS** one locker in the parking area with separated bicycle rack, also a wine Steller rack (id:59911)
Royal LePage Terrequity Realty
2a - 867 Wilson Avenue
Toronto, Ontario
Experience urban living in the heart of Yorkdale Village! Boasting 883 sq ft of living space and a stunning 260 sq ft terrace, this bright and airy condo townhouse features 1 bedroom plus den and 2 bath. With its open-concept layout, 9-foot ceilings, and an abundance of natural light, this home offers both comfort and style. The generously sized den easily functions as a second bedroom, nursery, or home office. The sun-filled kitchen features stainless steel appliances, upgraded countertops, modern backsplash, and a large centre island with breakfast bar. Noteworthy is the expansive terrace, offering unobstructed city views and a convenient gas hook-up, perfect for enjoying summer BBQs and outdoor entertaining. Enjoy the convenience of an ensuite laundry, 1 underground parking spot, and ample visitors parking! Enjoy effortless commuting with quick access to TTC, Wilson Station, Downsview Park, HWY 401, Yorkdale Shopping Mall, schools, and the Humber River Hospital. Local businesses, coffee shops, and day to day amenities can be found right at your doorstep! Don't miss this incredible opportunity to live in one of North York's most desirable communities. Whether you're a first-time buyer, growing family, or an investor adding to your real estate portfolio, this unit offers incredible value and flexibility. Too much to mention!!... View the Virtual Tour! (id:59911)
Exp Realty
3990 Skyview Street
Mississauga, Ontario
Beautiful Fully Renovated - Semi-Detached In Churchill Meadows Community. , Quartz counter top in Kitchen and Bathroom. W/ Breakfast Area W/O to fenced Backyard, Generous Size Living/Dining. 2nd Floor Contains Spacious 3 Bed, 3 Parking Spaces, Vinyl Floors, Blackout Curtains. Master Bedroom & W/4 Pc Ensuite. Laundry in Basement. Close to parks, shopping, hwy and school. No sidewalk, 2 cars on driveway, huge Backyard, 2 mins walk to ridgeway plaza (food street). 5 minutes to the new Churchill Meadows Community Centre, public transit, and Credit Valley Hospital. (id:59911)
Royal LePage Signature Realty
1102 - 2010 Islington Avenue
Toronto, Ontario
Welcome to this beautifully maintained and generously sized 2 bedroom + den, 2 bathroom condo in one of Etobicoke's most sought-after properties. Perfectly positioned on the 11th floor, this bright and airy north-facing suite offers sweeping, unobstructed views for you to enjoy breathtaking sunrises and sunsets right from home. Designed with both comfort and style in mind, the suite features floor-to-ceiling windows that flood the space with natural light. Walk out to a large balcony from the living room and both bedrooms -- an ideal space for entertaining or relaxing outdoors. The professionally designed interior includes a full-sized den with custom built-ins and a back lit bar unit, perfect for entertaining or working from home. Gleaming hardwood floors run throughout, adding warmth and elegance. The spacious primary bedroom features a walk-in closet and a 4-piece ensuite. Additional highlights include in-suite laundry/ storage room, an oversized private locker, and an underground parking space. Maintenance fees conveniently include cable TV and internet. Enjoy top-tier amenities set on 9 acres of beautifully landscaped grounds, including 24-hour gatehouse security, indoor and outdoor pools, hot tub, gym, tennis/pickleball, squash and handball courts, library, workshop, billiards room, party space, BBQ area, and more, all within a peaceful, park-like setting. Ideally located near major highways, shopping, public transit, golf courses, schools, and the airport. Freshly painted and professionally cleaned, this home is move-in ready! Don't miss this rare opportunity to be part of a vibrant community in one of Etobicoke's most desirable addresses. (id:59911)
Keller Williams Real Estate Associates
18 Armadale Avenue
Toronto, Ontario
Welcome to 18 Armadale Avenue A Rare Opportunity in the Heart of Swansea! Lovingly maintained by the same owner for over 25 years, this updated home offers comfort, functionality, and charm in one of Toronto's most sought-after neighbourhoods. The main floor features a spacious living and dining area, two well-sized bedrooms, a beautifully appointed 4-piece bathroom with a jetted Jacuzzi tub, a 2-piece powder room, and an updated kitchen with granite countertops. The garage has been converted into additional living space, providing flexible use for families as a 3rd bedroom or work-from-home space. The lower level features a fully finished recreation room with heated flooring, a second kitchen (also with granite countertops), a 4-piecebathroom, and a separate entrance ideal for in-laws or guests. (id:59911)
Royal LePage Your Community Realty
74 Dryden Way
Toronto, Ontario
Luxury 3 Bedroom townhouse, beautifully renovated with a fantastic extra large private backyard Oasis includes a wet bar. 2 magnificent TV/Fireplace walls. Insulated heated garage, top of the line security system with cameras. Professional Privacy shutter in the backyard....See Upgrades sheet attached. (id:59911)
RE/MAX Professionals Inc.
2819 Duncairn Drive
Mississauga, Ontario
Welcome to 2819 Duncairn Drive... the home you've been looking for! This meticulously maintained 3,100 square foot, 3 car garage, 4 bedroom, 4 bathroom home shows true pride of ownership. As you walk in through the front door, you are met with a cathedral ceiling that allows natural light to flood the space. Main floor features hardwood flooring, large dining room, living room and spacious family room with a gas fireplace. Large kitchen with granite counter tops and a separate eating area leading to a walk-out to a professionally landscaped, private and fenced backyard. Enjoy the ability of year round use of the backyard which features a hot tub with pergola and custom built outdoor stone fireplace. Property also features in-ground sprinkler system. On the second floor of the home you will find the a spacious primary bedroom retreat featuring a walk in closet and 5 piece ensuite. Hardwood flooring throughout the second floor along with 3 more good size bedrooms with access to a full 5 piece bathroom. Den/office on second floor can easily be converted to a 5th bedroom. As you walk to the basement you will find an entertainers dream or the possibility of converting to a separate in-law suite for extended family or income purposes. Featuring a games room with pool table and wet bar, Rec room with custom built cabinets, full kitchen, 3 piece bathroom, bedroom with walk in closet and separate entrance through the 2 car garage. Located in the desirable Central Erin Mills neighborhood with easy access to high ranked schools, Credit Valley Hospital, Erin Mills Town Centre, walking trails, Highways 403, 401, 407 and more! Don't miss out, visit today! (id:59911)
Royal LePage Supreme Realty
802 - 1461 Lawrence Avenue W
Toronto, Ontario
Pristine condition 2 bedroom, 2 bathroom over-700 sq ft CORNER unit condo at 7 On The Park Condos (940 sq ft including balcony)! As soon as you walk in, you are greeted by a private entrance foyer - a rarity in most condos. Bask in the sun and enjoy beautiful sunsets from the 230 square foot west-facing wrap-around balcony! Tons of natural light inside from floor-to-ceiling windows. Featuring a clean, bright decor with white kitchen and quartz countertop with undermount sink, ceramic backsplash and stainless steel appliances, engineered laminate floors and 9 foot high ceilings. Full size washer and dryer in unit. 1 Underground parking and 1 locker included! Amazing amenities in the building: games room, beautiful party room, outdoor patio and bbq's, exercise room, pet spa, bike storage, visitor parking, car wash station and security guard on-site. Within walking distance of daily-use amenities such as Metro Grocery, Walmart ,Amesbury Park and Public Transit at your doorstep! Conveniently located close to Hwy 401,Humber River Hospital and Yorkdale Shopping Mall. Start packing your bags - this unit is move-in ready! (id:59911)
RE/MAX Experts
17 Ben Machree Drive
Mississauga, Ontario
Attention builders and lake enthusiasts! This prime building lot offers the perfect opportunity to construct two luxury detached homes. Surrounded by multi-million-dollar properties, the area is experiencing a surge in custom home development. Situated in the highly sought-after Cranberry Cove in Port Credit, you'll be just steps away from the lake, parks, and scenic trails. Dont miss out on the chance to build and live in this coveted location! As is, where is. (id:59911)
Sutton Group - Summit Realty Inc.
2305 - 3 Michael Power Place
Toronto, Ontario
Spacious 1-bedroom Condo With An In-suite Walk-in Closet, Open Concept Living Area And Stunning High Floor Views Offering Complete Privacy. Located A Short Walk From Islington TTC Subway Station and Close To Major Highways (427, Gardiner, 401), It Provides Seamless City Access. Plus With The Upcoming Etobicoke City Centre Set To Include A Childcare Facility, Public Library, Retail Spaces, An Art Gallery, And A Health |Clinic, You Will Be At The Heart Of A Vibrant And Growing Community. Excellent Amenities: 24hr Concierge, Party Room, Indoor Swimming Pool, Gym, Theatre Room And Billiards Room. Includes 1 Underground Parking Space and 1 Locker. Grate Opportunity For First Time Buyers! (id:59911)
Homelife/bayview Realty Inc.
1106 Bloor Street W
Toronto, Ontario
Turnkey Halal Shawarma Restaurant in Prime Bloorcourt Location 1106 Bloor Street West, Toronto. Step into a fully operational restaurant in the dynamic heart of Toronto's Bloorcourt neighborhood. Located at 1106 Bloor Street West, this well-established turnkey opportunity isideal for anyone looking to capitalize on the areas vibrant foot traffic, eclectic food scene,and loyal local customer base.Currently outfitted for a high-performing shawarma operation, the space features a fully equipped commercial kitchen with a powerful exhaust hood, refrigeration units, multiple prep stations, and a modern front-service counter designed for efficient service and customer engagement. The restaurants open-concept layout offers a warm and inviting environment, ideal for both quick bites and casual dine-in experiences. Though currently operating as a shawarma restaurant, the adaptable layout and comprehensive infrastructure make this space equally well-suited for a variety of culinary concepts including Indian street food, Korean BBQ,Vietnamese pho, Mexican taqueria, or a gourmet burger joint.The open-concept interior allows for flexible reconfiguration to match your brand identity, andthe location benefits from constant foot traffic due to its proximity to the subway,residential zones, and local businesses. Whether you're an experienced restaurateur or a savvy entrepreneur, this space offers the perfect foundation to bring your culinary vision to life in one of Toronto's most eclectic and food-savvy districts. (id:59911)
Royal LePage Signature Realty
510 - 215 Veterans Drive
Brampton, Ontario
Luxurious 1 bedroom plus den, bright and spacious unit. Features 2 full bathrooms, floor-to-ceiling windows, 9' ceilings, Kitchen with all appliances, spacious covered balcony with glass/aluminum railings and Ensuite laundry. The unit includes a parking space and locker on the same level. Enjoy modern amenities: a state-of-the-art gym, party room with a private bar, landscaped patio, BBQ area, and Wi-Fi lounge. The flooring is modern laminate, and bathrooms are spa-inspired with quartz countertops. Located minutes from Mount Pleasant GO Station, Shopping, Entertainment, Hospital and all Amenities. A Perfect Blend of Style & Convenience. (id:59911)
Spectrum Realty Services Inc.
222 Howard Crescent
Orangeville, Ontario
Stunning Renovated Home Backing onto Nature Over 3800 Sq Ft of Living Space! Welcome to your dream home in one of Orangeville's most sought-after family neighbourhoods! This beautifully remodeled 4+1 bedroom, 3.5 bath detached home offers over 3,800 square feet of meticulously finished living space, perfect for growing or multi-generational families. Step inside to discover a home that has been renovated top-to-bottom with high-end finishes throughout (see attached list of upgrades). The spacious, light-filled layout includes a split primary bedroom design for added privacy, and all bedrooms and bathrooms are generously sized. Enjoy stunning views and ultimate privacy with no rear neighbours, as the home backs onto a tranquil wooded oasis filled with wildlife. Entertain or unwind from the upper-level deck with sleek glass railings, or head down to the covered lower patio featuring a hot tub, ideal for year-round relaxation. The walk-out basement offers excellent potential for income generation or an in-law suite, and the home's layout is flexible enough to accommodate a main-floor bedroom, perfect for extended families or guests. Located just minutes from top-rated schools, the hospital, Island Lake Conservation Area, and vibrant downtown Orangeville, this home is a commuter's dream with easy access to two highways. Don't miss your chance to own this rare gem where luxury, nature, and convenience come together. (id:59911)
Streetcity Realty Inc.
906 - 285 Dufferin Street
Toronto, Ontario
Welcome to your dream home at Dufferin & King a brand new, beautifully designed 3-bedroom, 2-bathroom condo in one of Torontos most dynamic and sought-after neighborhoods. This elegant residence offers the perfect fusion of style, comfort, and location, appealing to professionals, families, and investors alike. Step inside and be greeted by an open-concept living space flooded with natural light, featuring soaring ceilings, wide-plank flooring, and floor-to-ceiling windows that showcase breathtaking city views. The gourmet kitchen is a chefs delight, outfitted with quartz countertops, sleek cabinetry, and top-of-the-line stainless steel appliances. Whether youre hosting dinner parties or enjoying quiet mornings with coffee, the space flows seamlessly into the living and dining areas for ultimate flexibility. The primary suite is a true retreat, complete with a spacious walk-in closet and frameless glass shower, and luxury fixtures. Two additional bedrooms offer the ideal setup for children, guests, or a home office, while the second full bathroom ensures convenience and privacy for all. Outside your door, the Dufferin & King neighborhood pulses with energy and charm. Walk to trendy restaurants, cafes, shops, parks, and galleries. With public transit at your doorstep and quick access to major routes, commuting is effortless whether youre heading downtown, to the waterfront, or out of the city. Excellent schools and community centers nearby make this location as practical as it is vibrant. Residents also enjoy access to exclusive building amenities, including a fully equipped fitness center, rooftop terrace with BBQs, co-working lounge, 24-hour concierge, and secure underground parking. Whether youre looking for the perfect place to raise a family, invest in a high-demand area, or simply enjoy the best of Toronto living, this condo at Dufferin & King offers an unmatched lifestyle opportunity. Move in, and make it yours. (id:59911)
Skylette Marketing Realty Inc.
75 Maybeck Drive
Brampton, Ontario
Wow! Your Search Ends Right Here With This Truly Show Stopper Home Sweet Home ! Absolutely Stunning. A Simply Luxurious Home Sweet Home !!!! Wow Wow Wow Is The Only Word To Describe This 3400 Sq. Ft./ Owner With Walk Out / Ravine/ Creek Beauty !!!! Huge Wall To Wall One Of The Biggest Composite Decks In The Neighbourhood. This House Comes With All Da Bells & Whistles ! Stone Driveway + Stone Backyard ------ No Walkway On Driveway!!!! Stone Decorative Walls In Front Yard And Backyard--- Every Corner Is Beautifully Decorated Inside and Out !!!! One Of The Best locations In The City. Once in A Lifetime Opportunity. !! Better Than A Model Home !! Luxurious Home + Very Attractive And Practical Lay Out !!!!Amazing Beauty & Long Awaiting House, U Can Call Ur Home ~ Fully Loaded With Upgrades~~ Lots To Mention,U Better Go & Check Out By Urself~ Seeing Is Believing~ If U Snooze Definitely~~ U Lose- Now You Know What 2 Do Friends~ Yes~~~~LOOKING AT THE POND! VERY SCENIC VIEWS! Absolutely Stunning SHINING LIKE A STAR !!!! Super Clean With Lots Of Wow Effects-List Goes On & On- Must Check Out Physically- Absolutely No Disappointments- Please Note It Is 1 Of The Great Models- (id:59911)
Homelife Superstars Real Estate Limited
Unit C - 116 Medland Street
Toronto, Ontario
Welcome to 116 Medland Street, a spacious 3 bedroom 2 bathroom apartment spread across the second and third floors of a charming detached home. The main level features a bright, open concept living and dining area with plenty of natural light, a modern kitchen with lots of counter space and a walk-out to a private balcony (to be rebuilt at a later date), a 4 piece bathroom with ensuite laundry, and a versatile bedroom. Upstairs, you will find two more family sized bedrooms and a convenient 3 piece bathroom with custom shower enclosure. This unit includes front pad parking and access to a shared backyard that's enjoyed with the main floor and basement tenants. Located just steps from the Junction and High Park, you're in one of the west end's most sought-after neighbourhoods. (id:59911)
Royal LePage Connect Realty
768 King Road
Burlington, Ontario
Welcome to this unique Raised Bungalow on a gorgeous private lot with mature trees and gardens in south Burlington. The double door entrance leads to a spacious foyer and main floor with exposed brick, vaulted ceilings, beams, oversized windows and a skylight. The open concept Living and Dining rooms feature hardwood floors, gas fireplace with brick surround and double patio doors leading to a wrap-around multi-level deck. The Kitchen features storage and counter space galore with peninsula and separate breakfast bar area with patio doors to the deck. The main floor Primary Bedroom features a 3 piece ensuite and oversized closet. Two additional Bedrooms and an updated 4 piece Bathroom complete this level. The Lower level features a spectacular Family and Recreation room complete with gas fireplace and walkout to the back patio. A renovated 3 piece Bath, Office and Bedroom make it the perfect space for additional family members or guests. Separate Laundry room, utility room with garage access, plenty of storage space. The picturesque lot is a nature lovers paradise with trees, gardens, and many options for landscaping. Extra long driveway with space for multiple cars and double car garage. Close to schools, shopping, parks, golf course and easy access to major highways, this home is ready to move in! (id:59911)
Royal LePage Burloak Real Estate Services
617 One Bed/ensuite Bath - 285 Duffern St. Street W
Toronto, Ontario
Best Deal! Must See! Brand New! Never-Lived-In! Really Luxury! Quite Bright! Very Spacious! Wonderful Location! Very Close To All Amenities! Free Internet! Super Nice Landlord! Please Come On! Please Do Not Miss It! Fully Enjoy The Highest Quality Of Real Life! (id:59911)
Jdl Realty Inc.
303 - 3060 Rotary Way
Burlington, Ontario
Spotless bright 1 bedroom Mattamy-built unit in quiet complex, perfectly situated in Alton Village. The front foyer welcomes you to an open concept floor plan with upgraded cork flooring. The Kitchen features plenty of cabinets and counter space, with stainless steel appliances and a breakfast bar area. The Dining and Living areas provide many lifestyle opportunities, with enough room to include a home office workspace. Double patio doors lead to a private balcony overlooking the courtyard with perfect sunset views. The spacious primary Bedroom includes a walk-in closet. Laundry is located in it's own utility room with extra storage space. The 4 piece Bathroom features neutral decor. Unit includes one underground parking space and locker. Perfect for first time home buyers, downsizers or professionals, See iGuide for walk-through tour. Ready to move in! (id:59911)
Royal LePage Burloak Real Estate Services
47 Begonia Crescent
Brampton, Ontario
Discover 47 Begonia Crescent- The Perfect Blend Of Elegance, Comfort, And Convenience In This Beautifully Maintained, Move-In Ready Home, Ideally Situated In One Of Brampton's Most Desirable Neighbourhoods. Built By Arista Homes, Perfectly Positioned On A Generous 40.94' Front And Deep 102.36 ' Lot, The Marina Model Welcomes You With A Grand Foyer With Soaring 17-Foot Ceilings, And Tall Clerestory Windows Flooding The Space With Natural Light And Creating A Lasting First Impression. Every Detail Has Been Thoughtfully Designed To Enhance Both Style And Functionality. The Main Floor Features 9-Foot Ceilings And An Open-Concept Layout, Connecting A Bright Kitchen To Spacious Dining And Living Areas Perfect For Entertaining Or Cozy Family Nights. A Separate Family Room Offers A Warm, Inviting Space For Relaxation. Step Outside Into Your Own Private Retreat. The Expansive Backyard, Complete With Apple And Pear Trees, Blooming Perennials Like Black-Eyed Susan's, Red Peonies, Hydrangeas, And A Tranquil Waterfall, Sets The Scene For Summer Barbecues, Peaceful Evenings, And Family Fun. Enjoy The Convenience Of Direct Garage Access, A Main-Floor Laundry Room, And A Large Basement Brimming With Potential Ready To Be Customized To Suit Your Lifestyle. Upstairs, A Beautifully Curved Staircase Leads To The Primary Suite, Featuring A Walk-In Closet And A 5-Piece Ensuite. Three Additional Generously Sized Bedrooms Provide Comfort And Flexibility For Family, Guests, Or A Home Office. Tired of Grey Cookie Cutter Basements? Build basement to your choice for Income purposes or for your own secret hideout or Man Cave. Roof Was Replaced In 2024 And Driveway Partially Stamped In 2024. Located Near Top-Rated Schools, Two Parks Just Steps Away, Places Of Worship, And Major Shopping Centers, This Is The Lifestyle You've Been Waiting For. (id:59911)
RE/MAX Real Estate Centre Inc.
1105 - 2542 Argyle Road
Mississauga, Ontario
Rarely Available Condo at the Willow Walk Estates. Located in the heart of Mississauga with a beautiful South exposure, Suite #1105 features a Spacious Living and Dining Room Area with laminate flooring and a walkout to a large private balcony, 2 bedrooms, 2 washrooms and an en-suite laundry room with lots of storage space and an open view from the balcony. Suite #1105 features a lot of Natural light and is a well run building with a recently renovated front entrance area. The condo complex features landscaped grounds with gardens, an outdoor swimming pool, playground, tennis court, lots of visitor parking and more. Very clean and quiet condo complex perfect for families. Located minutes to Square One, Go Station, Trillium Hospital, Schools and All Major Highways. 1 parking spot and 1 locker unit included. Monthly condo fees include hydro, heat, and water, there's no need to worry about extra utility bills! Healthy reserve fund! (id:59911)
Yyz Realty Limited
82 Swennen Drive
Brampton, Ontario
Welcome to 82 Swennen Drive, Brampton a stunning 5-level backsplit nestled on a quiet cul-de-sac, offering the perfect blend of space, privacy, and modern living! Fully renovated from top to bottom and freshly painted, this home features a bright open-concept main floor with a spacious living and dining area that flows into a beautifully updated modern kitchen complete with a large centre island and sleek finishes. The cozy main floor family room with a fireplace is ideal for relaxing, plus there's direct access to the garage for everyday ease. Step out from the dining area to a private patio, great for entertaining or unwinding. Enjoy 3spacious bedrooms upstairs, while the lower levels offer additional living space that can be customized for extended family, a home office, or recreation. Located on a pie-shaped lot with no homes behind, there's plenty of privacy and parking for 4 cars. The quiet, family-friendly street adds to the appeal. Conveniently situated close to schools, parks, shopping, and transit, this central location makes daily living a breeze. Thousands spent on quality renovations truly a turnkey property that shows pride of ownership at every level! Major updates include: Furnace, A/C & Humidifier (2025);Driveway redone in 2024Dont miss your chance to own this spectacular home in one of Brampton's most desirable neighborhoods! (id:59911)
RE/MAX Excellence Real Estate
14 - 175 Advance Boulevard
Brampton, Ontario
Large oversized unit , dock level door, 100% industrial area. Ideal for fabrication, automotive, mechanic, truck repair , light manufacturing, Place of Worship etc. This property is M1 zoned. 18.7 clear height. (id:59911)
Homelife/miracle Realty Ltd
13 - 175 Advance Boulevard
Brampton, Ontario
Large oversized unit , dock level door, 100% industrial area. Ideal for fabrication, automotive, mechanic, truck repair , light manufacturing, place of worship etc. This property is M1 zoned. (id:59911)
Homelife/miracle Realty Ltd
2203 - 234 Albion Road
Toronto, Ontario
Experience luxurious living in this stunning south facing Penthouse suite with breathtaking views of the Toronto skyline! This spacious 2 bedroom + den (convertible to a 3rd bedroom) and 1.5 bathroom unit offers an open-concept layout, perfect for versatile living. Surrounded by the serene Humber River and lush golf courses, this residence provides a retreat while being minutes from major highways for effortless commuting. Enjoy the bright, airy ambiance, a sleek kitchen, and premium finishes with a fireplace. Don't miss this rare opportunity to own a premium penthouse in a prime location. Maintenance fees include water, gas, hydro and insurance. Schedule your viewing today! (id:59911)
Circle Real Estate
11 - 2418 New Street
Burlington, Ontario
Dont wait and miss your opportunity to call this unit HOME! Welcome to this bright and spacious, 855sqft, 2 bedroom corner unit with lots of windows and lots of natural light, in a fantastic and highly desirable central Burlington location, close to shops, dining, parks, trails, downtown Burlington, hospital, highways, rec/community centre, library, public transit, and endless other great amenities. This unit features a kitchen with white cabinetry, double sink, backsplash, lots of cabinet and countertop space including the mobile island/cupboard, and a window, a large living room with a beautiful wood feature wall and large windows, a separate dining room off of the kitchen, 2 spacious bedrooms including the primary bedroom with crownmoulding, an updated 4-piece bathroom with new vanity, porcelain sink, plumbing fixtures, lighting, tub/shower wall tile, and a window, quality luxury vinyl floors and 5.5 baseboards throughout, and fresh paint throughout. The complex conveniently backs on to Centennial Walking/Biking Trail. The building is very quiet and well maintained. The building amenities also include a storage locker, visitor parking, and onsite laundry room. The unit comes with 1parking space, with the potential to rent a 2nd spot if needed. The low monthly maintenance fee includes PROPERTY TAX, heat, water, parking, locker, building insurance, exterior maintenance, and visitor parking. No pets (unless service animal), and no rentals/leasing. Welcome Home! (id:59911)
Royal LePage Burloak Real Estate Services
13 , 14 - 175 Advance Boulevard
Brampton, Ontario
Oversized 4200 SF industrial unit with 18.7 clear height at Dixie & 407 industrial hub, steps to 401. M1 zoning, 2 dock level doors, 53' trailer accessibility. 600 Volt 3-Phase Power. One corner mezzanine, Ideal for fabrication, automotive, mechanic, truck repair, light manufacturing, automotive, place of worship, Vet clinic, office, etc. This is 2 units (13 & 14) combined as one. Units have no walls separating them. Ample on site parking and overnight parking. (id:59911)
Homelife/miracle Realty Ltd
9 - 10 Wilby Crescent
Toronto, Ontario
Client Remarks"The Humber" Condominium. Beautiful Newer Building! A Spectacular 2 Bed/2 bath 816 Sq.Ft. Suite with a Spacious Balcony. Steps To Weston Go Station, 401, 400 & 427. 15 Min. To Union, 12 Min. To Pearson Via Up Express. Future Eglinton LRT! St. Denis station. GO Station. Close To Shops, Parks, River Trails And Bicycle Paths. Vacant possession at closing. **EXTRAS** SS stove, SS Fridge, SS Microwave, Washer/Dryer. (id:59911)
International Realty Firm
4001 - 2212 Lake Shore Boulevard W
Toronto, Ontario
WATERFRONT VIEW! - A stunning 2-bedroom, 2-bathroom unit with a spacious wraparound balcony offering panoramic views of Lake Ontario and the iconic CN Tower. Featuring 804 sq. ft. of living space with 9-foot ceilings and floor-to-ceiling windows, this condo features an open-concept living and dining area, perfect for entertaining. The modern kitchen is equipped with luxurious quartz countertops and a stylish ceramic backsplash. Ideally located within walking distance to TTC, supermarkets, banks, Starbucks, and Shoppers Drug Mart, offering unmatched convenience. The building also offers exceptional amenities, including a sports lounge, indoor pool, expansive outdoor deck, guest suites, and a fully equipped fitness center. Check Our Virtual Tour! S.S Fridge, Stove, Dishwasher, Microwave Stacked Front Load Washer And Dryer. All Electrical Light Fixtures And Window Coverings. One Parking And One Locker! (id:59911)
RE/MAX Experts
409 - 3880 Duke Of York Boulevard
Mississauga, Ontario
Beautiful turnkey south-facing unit loaded with custom upgrades. Large den with french door can easily serve as a 3rd bedroom, classic touches with wainscoting, crown moulding, glass block feature in custom Italian kitchen sliding pocket french door, hardwood floors throughout, 5 inch baseboards, private balcony, rainwater shower, upgraded faucets, Kitec plumbing removed, high level moisture-free drywall. This lovely condo is finished in beautiful pastel colours that provide an added air of sophistication. (id:59911)
Sutton Group - Summit Realty Inc.
19997 Willoughby Road W
Caledon, Ontario
Welcome to this rare bungalow retreat, set on sprawling acres of pristine land just moments from Caledon Village. Offering the perfect blend of tranquility and convenience, this stunning home is close to all amenities, major highways, and the serene countryside. Enjoy easy access to Caledon Lake, the fairgrounds, and top-tier golf courses. Nestled on a picturesque, rolling lot adorned with majestic trees, this spacious residence exudes charm and elegance. Thoughtfully updated, it features a modern kitchen with sleek granite countertops, seamlessly combining style and functionality. The main floor boasts a generously sized laundry room for ultimate convenience, while the expansive dining and living areas provide the perfect setting for entertaining. A cozy stone fireplace adds warmth and character, complementing the homes inviting ambiance. The upgraded bathrooms offer a touch of luxury, while the beautifully landscaped backyard is an outdoor oasis. Unwind by the stunning inground pool, surrounded by lush perennial gardens that enhance the homes natural beauty. This is a once-in-a-lifetime opportunity to embrace country living at its finest. Don't miss out! (id:59911)
Royal LePage Meadowtowne Realty
1001 - 966 Inverhouse Drive
Mississauga, Ontario
Discover an exceptional opportunity in South Mississauga! This beautifully renovated 3 full bedroom, 2 full washroom corner unit in the highly desirable Clarkson Village offers it all! Bright, spacious, and featuring breathtaking views of Lake Ontario, the unit showcases a desirable open-concept floor plan with laminate flooring throughout. The bespoke kitchen, complete with stainless steel appliances, quartz countertops, and a modern backsplash, effortlessly connects to the living and dining areas, ideal for both entertaining and daily living. The spacious primary bedroom is big enough for a king sized bed and includes a modern 3-piece ensuite and a walk-in closet, while every bedroom provides views of Lake Ontario. The unit also includes the convenience of an ensuite locker and a washer and dryer. The expansive balcony (10x11ft) offers endless possibilities, whether you're sipping your morning coffee, taking in the evening sunset, or dining al fresco (BBQs permitted!). Located within a short walk to the GO train, parks, trails, shopping, and schools, this well-maintained and updated condo building is situated in a highly desirable neighborhood. Includes 1 parking space and an ensuite locker, with extra surface parking available. (id:59911)
Sam Mcdadi Real Estate Inc.
278 Springfield Crescent
Clearview, Ontario
Brand New 2,222 Sq Ft 4 Bedroom 3 Bath Double Car Garage Detach In Stayner, Perfectly Located Between Collingwood, Blue Mountain, And Wasaga Beach And Just 30 Minutes FromBarrie. Master Bedroom With 5 Pc Ensuite & 2 Large W/I Closets, Large Bedrooms, Large 2nd Bathroom On 2nd Level. Main Floor Laundry, Access To Garage From Unit, Extra Closet On MainFloor That Can Be Used As Pantry. Large Open Concept Layout With Eat-In Kitchen. Hardwood OnMain Floor & Stairs. Large Family Room With Gas Fireplace. (id:59911)
RE/MAX Realty Services Inc.
22 Burbank Place
Barrie, Ontario
Welcome to 22 Burbank Place, a fantastic bungalow situated on a quiet cul-de-sac in Barrie. This property features two separate entrances, two kitchens, and private laundry for each unit, making it an excellent opportunity for investors or those looking for a multi-family home. The main floor unit offers two spacious bedrooms and was renovated in 2017 with an updated kitchen, bathroom, and flooring. It is currently tenant-occupied on a month-to-month lease at$1,900 per month. The basement apartment has also been renovated and is vacant, allowing the new owner to set their own rent or move in and enjoy the additional income from the upstairs unit. With its prime location, modern updates, and income potential, this home is a rare find. Don't miss your chance to own this versatile property and schedule your viewing today! (id:59911)
Royal LePage Security Real Estate
38 Surf Drive
Wasaga Beach, Ontario
Executive Townhome In The Heart Of Georgian Sand Wasaga Beach Located On A Quiet Street! This Home Has 3 Bedrooms, 9" Ceiling, Great Open Concept With Lots Of Window And Natural Light. Spacious Driveway Allows For 2 Car Parking! Close To Amenities & Short Walk To Georgian Sands Golf Club. (id:59911)
Sutton Group-Admiral Realty Inc.
