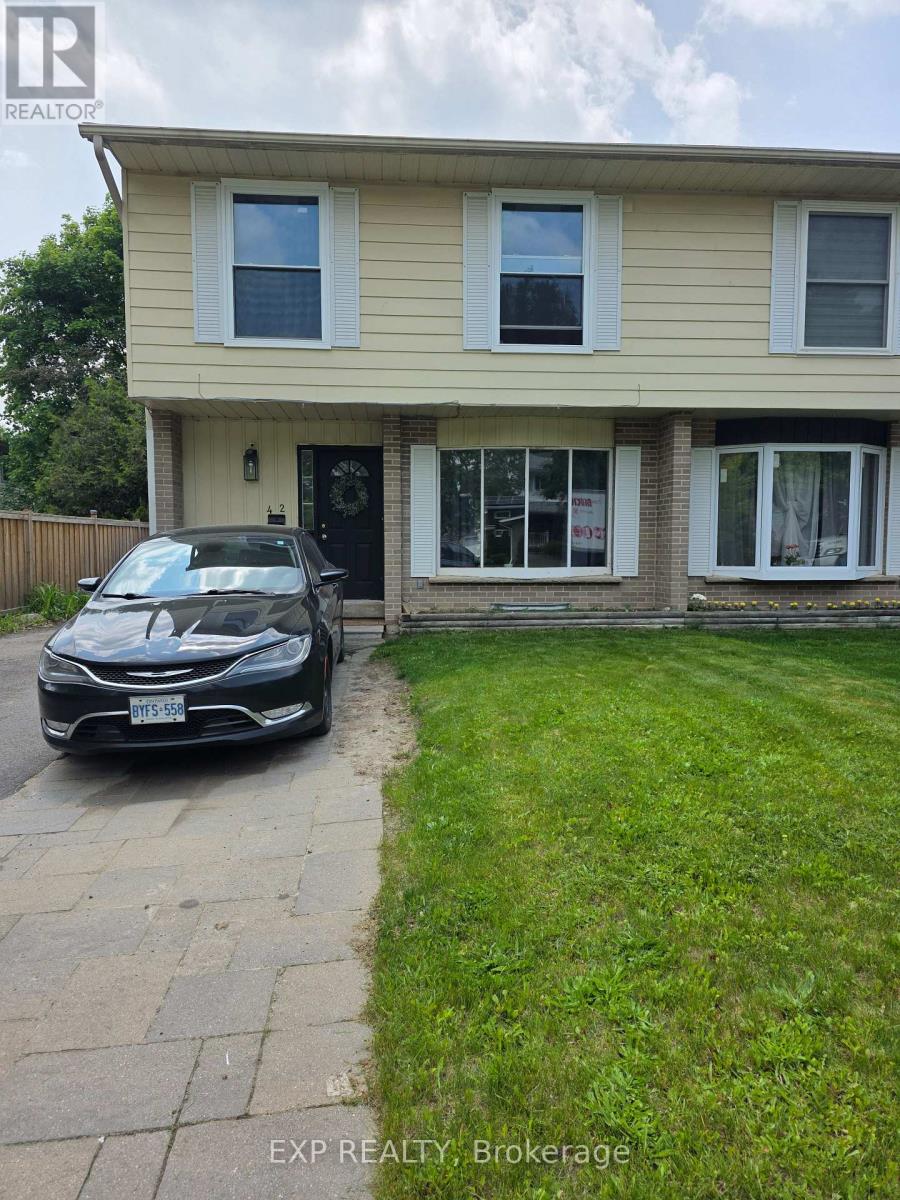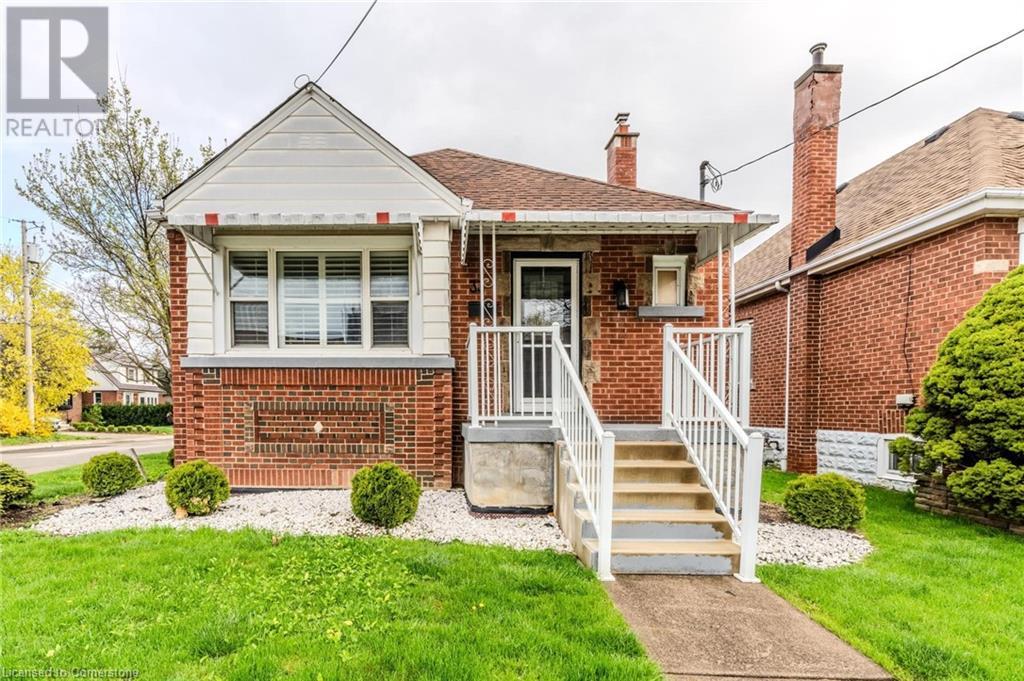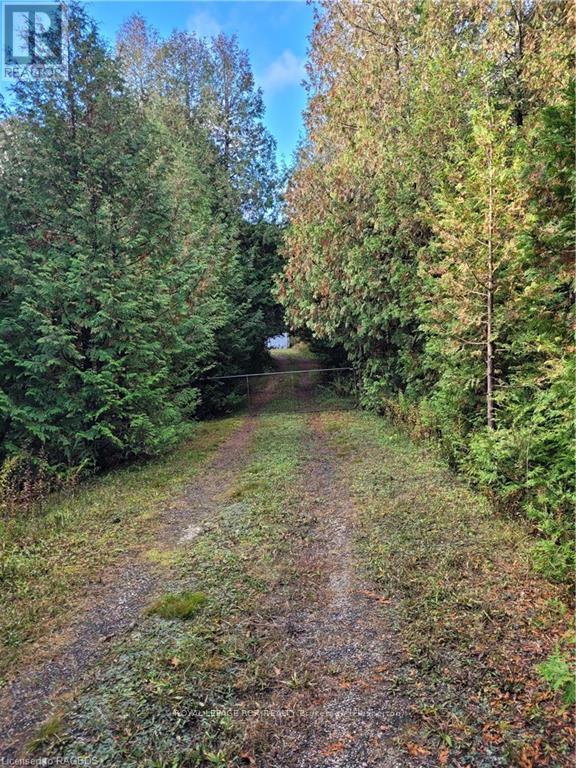152 - 7360 Zinnia Place
Mississauga, Ontario
Forget cookie-cutter. 7360 Zinnia Place is what happens when location, style, and sanity finally meet. Tucked in a quiet ravine-side pocket, this 3-bed, 4-bath townhouse is the upgrade your lifes been hinting at. Stainless steel kitchen? Check. Open-concept main floor made for chaos, calm, and everything in between? Yep. The basements fully finishedso go ahead, dream big: home theatre, teen cave, yoga bunker, whatever. Schools, shopping, and highways 401/403/407 are all within arms reach. Its suburban peace with urban accessand just enough nature to make your morning coffee feel like a retreat. Not your average listing, not your average life. (id:59911)
Real Broker Ontario Ltd.
42 Marion Street W
Orangeville, Ontario
Bright & Spacious Basement Dwelling in Orangeville!Welcome to 42 Marion Street a beautifully maintained home offering a private basement suite ideal for singles or couples seeking comfort and convenience. This charming unit features its own independent entrance, private laundry, and a fully equipped kitchen for true self-contained living.The layout is spacious and functional, offering storage and modern touches throughout. Enjoy peace and privacy in a quiet, family-friendly neighborhood.Highlights of the Area:Just minutes from vibrant downtown Orangeville with shops, restaurants, and cafes.Close to parks, walking trails, and Island Lake Conservation Area for outdoor enthusiasts.Convenient access to transit, schools, and all major amenities.Don't miss this opportunity to live in one of Orangeville's most desirable communities! (id:59911)
Exp Realty
812 - 360 Square One Drive
Mississauga, Ontario
Stunning east-facing apartment with breathtaking panoramic views from the 8th floor. This 1-bedroom, 1-bath unit features 9-foot ceilings and islocated in the Limelight North Tower, a green building offering incredible amenities, including 24-hour concierge, a large basketball court, gym,party room, fitness centre, media lounge, home theatre, BBQ area, observation deck, workstations, and garden plots. Situated in the heart ofMississauga City Centre, with endless activities and events nearby, such as Celebration Square, Sheridan College, and Square One Mall. (id:59911)
Royal LePage Realty Plus
33 Brucedale Avenue E
Hamilton, Ontario
Welcome to this beautifully updated 2+1 bedroom, 2 bathroom bungalow situated in the sought-after Centremount neighborhood, of Hamilton Mountain. This home offers laminate flooring throughout the main level, along with an updated kitchen featuring granite countertops, and California shutters in both living room and kitchen. The partially finished basement with separate entrance provides excellent in-law suite potential, offering flexibility for extended family. Situated on a large, corner lot, with concrete driveway, and an 8.5' x 20' shed. New furnace 2018, roof 2019, electrical panel 2-3 years old. Located close to schools, shopping, transit, and more, this home delivers comfort, convenience, and long-term value/potential. A fantastic opportunity in a prime location—don’t miss out! (id:59911)
RE/MAX Escarpment Realty Inc.
228 - 58 Marine Parade Drive
Toronto, Ontario
Experience waterfront living in this stunning 1 bed, 1 bath condo. This open-concept unit offers a spacious living area and kitchen with granite countertops. The highlight is the oversized 236 SqFt terrace overlooking the Court yard, perfect for enjoying the summer months!. The bedroom offers a peaceful retreat, with a large closet and Floor to ceiling Windows!. This unique suite has 9 Ft ceilings, granite countertops, stainless steel appliances (2021), newer floor (2021), washer & dryer (2025) and blinds all around. Building amenities include exercise room, Pool, security + 24-hour concierge, a hot tub, a sauna, a theater, and billiards. Enjoy easy access to trendy restaurants, boutique shops, and picturesque parks. Commuting is a breeze with nearby public transportation /major highways. Over the top amenities (id:59911)
Exp Realty
910 - 1195 The Queensway
Toronto, Ontario
Welcome to The Tailor, a beautifully designed condo in the heart of South Etobicoke. This stylish 1-bedroom + spacious den suite offers 2 modern bathrooms, a thoughtfully laid out kitchen with sleek cabinetry and stainless steel appliances.The open-concept living area features a walkout to a west facing balcony, perfect for relaxing dinners and beautiful sunsets. Floor-to-ceiling windows fill the space with natural light, creating a warm and inviting ambiance.The primary bedroom includes a large closet with built-in shelving and a private ensuite for added comfort. Enjoy the convenience of underground parking and a storage locker. Ideally located just minutes from the TTC, two GO stations, the Gardiner Expressway, Hwy 427, QEW, and Sherway Gardens, everything you need is right at your doorstep. Great building amenities include: Concierge and Lobby Lounge, Rooftop Terrace, Fitness Area, Meeting/Party Rooms, Pet Spa, and more. Steps to public transit, restaurants, and other daily amenities. (id:59911)
Keller Williams Legacies Realty
21 Relton Circle
Brampton, Ontario
Ravine Lot Situated In Desirable Vales Of Castlemore! Gorgeous, Well Maintained Home On Private Street. Double Door Entry,9' Ceilings, Hardwood Floors Throughout, Pot Lights, Quartz Counters In Kitchen And Bathrooms. Oak Staircase Leads To 4 Large Size B/Rms. Master Retreats Electric Fireplace W/Accent Wall, Walk In Closet And 5 Pc Ensuite. Zebra Blinds. Legal 2 Bedroom Walkout Basement W/Separate Entrance. It Has Heated Floors, Waterproof, Electric Fireplace & Kitchen. (id:59911)
Royal LePage Flower City Realty
807 - 20 Brin Drive
Toronto, Ontario
Welcome to Kingsway By The River residences, nestled above the banks of the Humber River. Stunning corner suite boasts approximately 1,063 square feet of luxury living plus a 327 square foot wraparound balcony with panoramic views of Lambton Golf Course, the Toronto skyline and Lake Ontario. Gourmet kitchen features quartz counters, built-in appliances, under cabinet lighting, pantry and a breakfast island. This functional split floor plan layout offers 2 spacious bedrooms with an additional home office/den and 3 spa-inspired washrooms. The guest bedroom has a custom built-in murphy bed from Superior Ideas. The primary bedroom retreat offers a dream walk-in closet, 4pc ensuite and walk-out to a balcony with porcelain paver flooring. This incredible open concept suite has floor-to-ceiling windows and loads of upgrades including hardwood floors, California closets in bedrooms & hallway closet, custom built-in cabinetry with lighting in living room, built-in china cabinet, Kohler toilets and window roller shades with bedroom blackouts. State of the art amenities include fitness, 7th floor terrace with barbecue station, party room and 24-hour concierge. Two underground tandem parking spaces and two lockers are included. Minutes to transit, renowned golfing, Kingsway shops, great dining, excellent schools, miles of trails along the Humber and downtown Toronto! (id:59911)
RE/MAX West Realty Inc.
922 Brassard Circle
Milton, Ontario
ATTENTION FIRST TIME HOME BUYERS!!! Mattamy Built 2 Bedroom, 2 Bath "Cherry Wood Model" Freehold Town Home In The Highly Desired Willmont Area Of Milton! Enjoy completely FREEHOLD ownership with no monthly fee. No sidewalk & hard to find 3 car parking including garage. Convenient garage entry to front foyer. Open concept 2nd floor boasts upgraded kitchen with white cabinetry, stainless steel appliances, quartz counter tops, undermount sink, breakfast bar and walk out to balcony. 3rd level features a spacious primary bedroom with En-Suite Bath Access and a walk-in closet. A good sized second bedroom and 4 pc bath complete the 3rd level. Perfect for small families, close to parks, Hospital, Highways, shopping and lots of amenities, don't miss out!! (id:59911)
Royal LePage Real Estate Services Ltd.
18 Palomino Trail
Halton Hills, Ontario
Welcome to this Bright and Spacious End Unit Town house -feels like Semi, backing onto your own greenspace! Across the Street from The Credit River. 3 Bedrooms, 3 Bathrooms with open concept layout. Large Living Room with Dining Area, Kitchen with breakfast area w/walkout to Backyard. Large Primary Bedroom with 4 pieces Ensuite, Two separate His & Her closets including a Walk in closet. 2nd Bedroom includes 2 windows for fresh air and natural light, A private sit in bay window and closet in the 3rd bedroom. Finished basement with play/entertainment area that can be used as 4th Bedroom or Family Room. Basement includes laundry with direct access to/from Garage. 4 min drive To Shopping & Go Train Station, 5 minutes walk to Credit River & Bruce Trail. (id:59911)
Century 21 People's Choice Realty Inc.
7 Lady Evelyn Crescent
Brampton, Ontario
Absolutely Gorgeous Town House On The Mississauga Border With Hardwood T/O Main, A Modern Espresso Kitchen Cabinetry With Granite Countertops Stainless Steel Appliances Pot Lights & More Walkout From The Main Floor Great Room To A Beautiful Deck And Backyard Ideal For Family Get Togethers & Entertaining. Rich Dark Oak Staircase With Iron Pickets & Upper Hall. Enjoy The Convenience Of The Spacious Upper Level Laundry Room & 3 Large Bedrooms With Large Windows & Closets. The Master Bedroom Boasts Large Walk-In Closet & Luxurious Master En-Suite Bath With Soaker Tub & Separate Shower With Glass Enclosure. Ideal Location Close To Highways , Lion Head Golf & Country Club & Mississauga. Excellent Condition Must See! (id:59911)
RE/MAX Realty Services Inc.
Pt Lt88 Highway 10
West Grey, Ontario
Welcome to this beautiful 10 acre piece of property just north of Markdale. Beautiful spot with a designated site approved by Saugeen Valley Conservation for potential development. Approximately 672' of frontage on Hwy 10 and backs onto 77 km of the Grey County Rail Trail running from Owen Sound to Dundalk. A wonderful place to call your country retreat perfect for relaxing and unwinding. Thick cedar bush where trails could be easily made for skiing, hiking, snowshoeing all on your own property. ATV or snowmobile out your back yard where the property boundary borders the rail trail. There is no Fire # but there is a driveway at the north end of the property. Two old storage sheds just inside the gated driveway will remain and are 'as is' 'where is'. The property is zoned Natural Environment. Development site has been approved by Saugeen Valley Conservation Authority. Letter from SVCA on file. Development site attached to this listing. A lovely piece of property you'll fall in love with! (id:59911)
Royal LePage Rcr Realty











