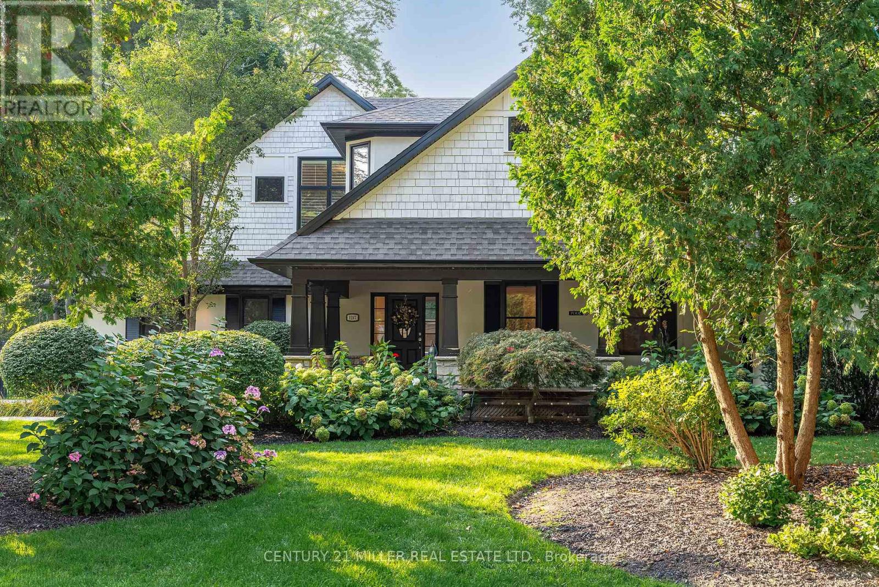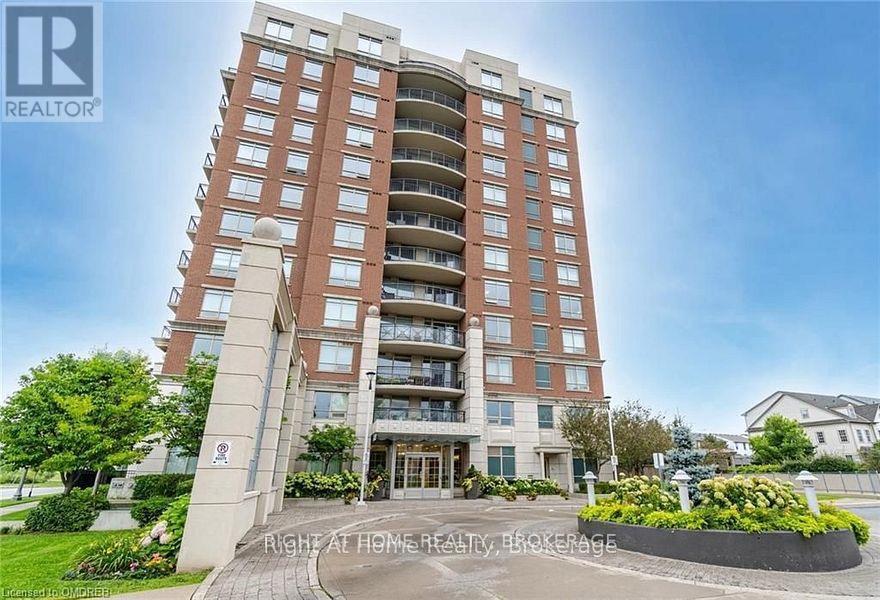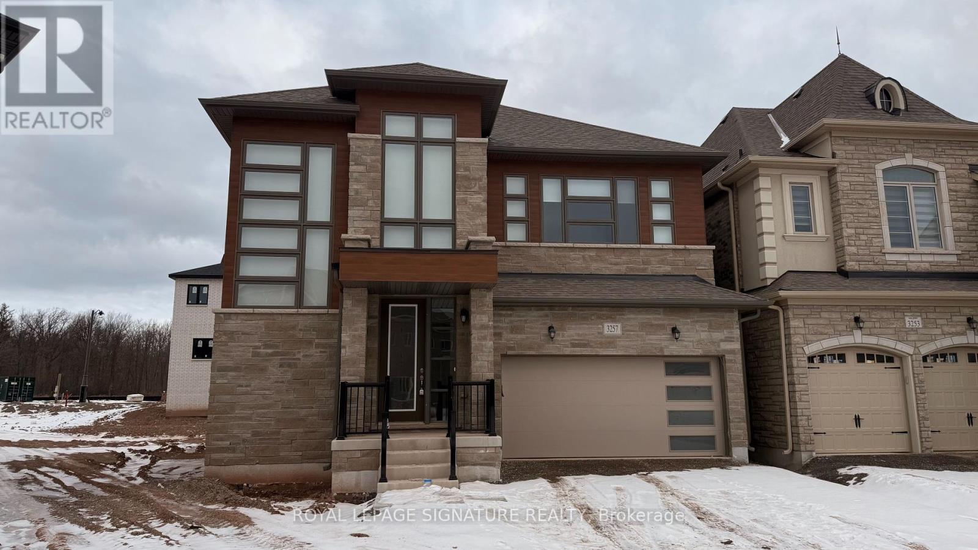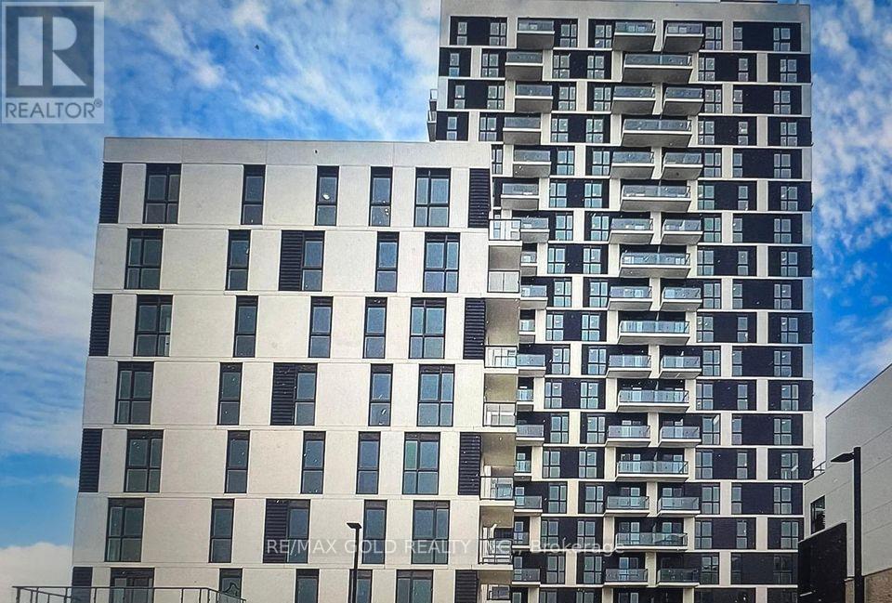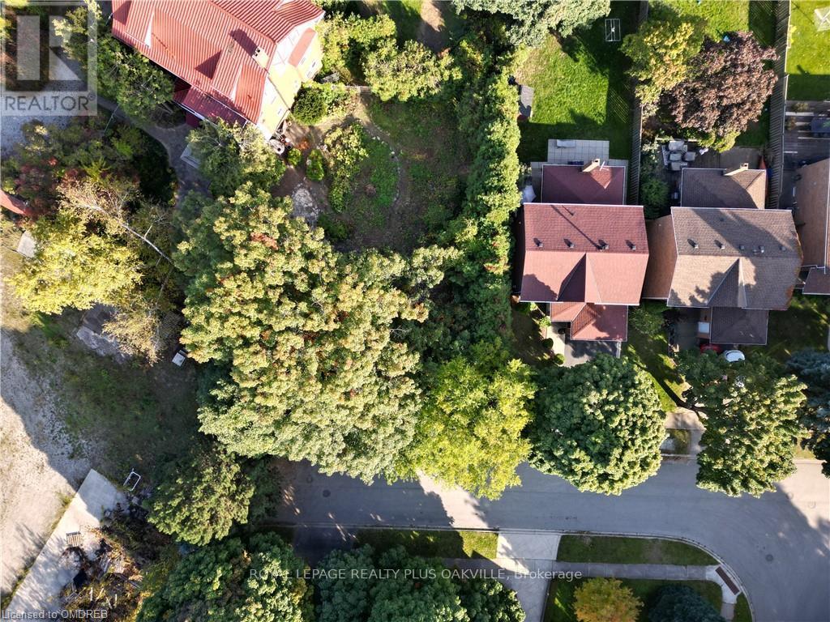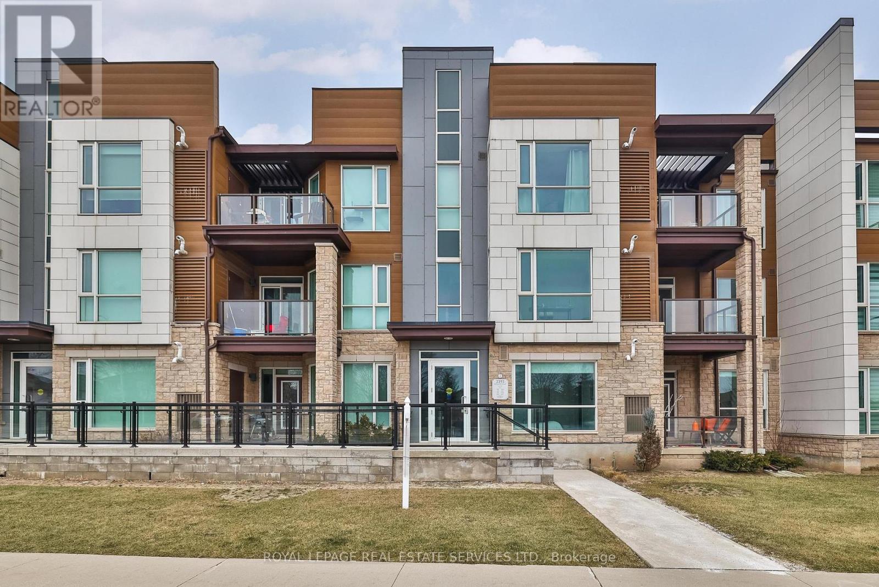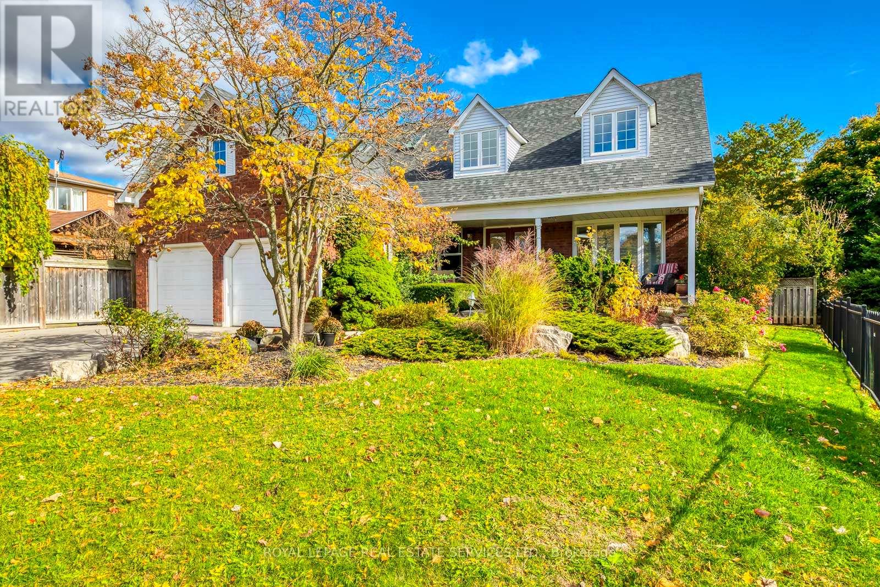218 - 2501 Saw Whet Boulevard
Oakville, Ontario
Welcome to the Saw Whet Condos by Cavian Community. This brand new 1 bedroom unit is available for occupancy. The high end finishes throughout include 6 brand new appliances (in unit laundry), quartz countertops, large windows thourhout, and much more!Amenities in the building are also a great perk including a fitness facility, rooftop terrace, party room, and even a co-working space! Plus , Electricity, and Water OR $2080.00/Month ALL INCLUSIVE*There is NO PARKING Available with this unit (id:59911)
Homelife/vision Realty Inc.
213 - 3465 Rebecca Street
Oakville, Ontario
Turn Key, Finished Unit, Private Office, Great Loc'n W Ample Parking & Great Visib. Many Uses Avail. Excl Opportunity In A Boutique Office Condo Plaza. Mins Away From Qew, Surr By Ind, Retail And Upscale Residential. Across The Street From Burloak Marketplace On A Busy Street (Near 20,000 Car/Day). Building Includes Use Of 416 Sq Ft Boardroom, 242 Sq Ft Kitchen, & Washrooms (Plus this unit has In-Unit Rough-In Kitch/Bath). Near many other anchors such as Retail, Grocery, Pharmacy, Gym, Daycare Etc. **EXTRAS** Newer Comm Unit With Many Uses, Financial, Consultants,Law, Accounting Etc. $190K Avg Household Income, 12' Ceilings, Lots Of Natural Light. Unit Facing Parking 4 Extra Visibility. Will Consider all Reasonable Offers. (id:59911)
Orion Realty Corporation
1247 Cumnock Crescent
Oakville, Ontario
Extensively renovated family home sitting on an over half acre lot in the heart of Eastlake. With a generous amount of living space including 4,411 square feet above grade, 5 bedrooms upstairs and four and half bathrooms a perfect home for a large or multi generational family. The interior of this home has been recently updated including a new kitchen with servery and large pantry as well as fresh paint throughout. Large windows and vaulted ceilings fill the rooms with natural light. A convenient main floor laundry/mud room is also found on this level. The hardwood floors on the main level were recently refinished and new engineered hardwood floors and fresh broadloom installed throughout the second level. The backyard of this home is very special. Step outside from one of the many French doors throughout the main floor to find a saltwater pool, expansive covered terrace, patio, and extensive grass, perfect for those who love to entertain. The entire property is surrounded by large mature trees, creating the ultimate private retreat. The homes exterior has been recently updated with a full exterior painting (including windows and door frames) as well as new soffits and gutters. Walking distance to the areas best public and private schools, and just a short drive to all major highways, GO station and downtown Oakville. (id:59911)
Century 21 Miller Real Estate Ltd.
906 - 2365 Central Park Drive
Oakville, Ontario
Nestled in the vibrant River Oaks neighbourhood of Oakville, this modern, east-facing suite offers a lifestyle of both comfort and convenience. Featuring one bedroom and one bathroom, this suite blends cozy living with sophisticated style. The thoughtfully designed space includes in-suite laundry and a private balcony with an amazing view perfect for enjoying the morning sun or evening breeze.The buildings impressive amenities enhance every aspect of life here. Stay active year-round in the well-equipped gym or unwind in the indoor sauna. As the seasons change, the outdoor BBQ area and refreshing pool offer the perfect backdrop for social gatherings and relaxation. The suite includes one underground parking spot, with ample guest parking available as well as 24- hour security. Everything you need is just a short 5-minute walk awayrestaurants, grocery stores, scenic walking trails, and more. Whether you're seeking comfort or practicality, this suite in River Oaks has it all. (id:59911)
Right At Home Realty
2492 Post Road
Oakville, Ontario
NEW IMMIGRANTS & STUDENTS ARE WELCOME!!! Spacious Condo Townhouse / Freshly Painted 2 Bedrooms With 2 Washrooms/ Primary Bedroom Has A Computer Nook & A Walk-In Closet / In-Suite Laundry / Visitor's Parking... Prime Location In Oakville/ Close To Hwy 403, Hwy 407, QEW, Go Station...Walking Distance To Walmart, Superstore, LCBO, Beer Store, Restaurants, Recreational Centres, Parks, Trails,... **EXTRAS** All Elfs, All Blinds, Combo Washer/Dryer, Stove, Fridge, Dishwasher, Microwave (id:59911)
Kingsway Real Estate
3257 Dove Drive
Oakville, Ontario
Welcome to this stunning, brand-new home (Never Lived)located in the prime neighborhood of Oakville! this Beautiful property has more than 4000 Sq ft of Living area, boasts 4 spacious bedrooms and 4.5 modern bathrooms. The main floor features an elegant open concept layout from the Welcoming Foyer to the Dining room to the Eat-In kitchen, with Big Island, Breakfast area opens to a Generous Family room with a Fireplaces. The second-floor laundry adds convenience to everyday living. Large Prime room W/5Pc Ensuite walk-in closet. 2nd Bdrm W/3Pc Ensuite and walk-in closet. The fully finished basement offers a large recreation room for entertainment or relaxation. Situated close to Highways 403,407, Qew, Go Station, Parks and just minutes from major amenities like Costco, grocery stores, and shopping centers, this home is the perfect blend of comfort and convenience. **EXTRAS** All Appliances (S/S Stove, Hood, S/S Dishwasher, S/S Fridge , Washer & Dryer) will be installed On Landlord side before closing (id:59911)
Royal LePage Signature Realty
3120 Highbourne Crescent
Oakville, Ontario
Location! Location !! Impressive Freehold Townhome 3 Bed, 3 Bath, Finished Basement Move-In Ready & Situated In Desirable Neighborhood In The Highly Sought After Bronte Creek Community Of Oakville, Spacious Rooms, Open Concept Living, Dining & Family Room, Freshly Painted, New Lights, Family Sized Upgraded Eat-In Kitchen With Breakfast Area, Pot Lights Throughout, Master Bedroom Comes with a 4 piece ensuite and w/i closet. 2 additional bedrooms & a full Additional bathroom on Second floor, upgraded washrooms , Front Brick House With Large Windows And Plenty Of Sunlight In The Whole House. Extended driveway that can fit 5 car parking including garage. Close to All Major Amenities, Schools, Parks, Shopping etc., Don't Miss This Gem Neighborhood.**** Much More To Explain ++++ **EXTRAS** Close To All Amenities School, Worship, Hwys, Malls Shopping, Grocery. (id:59911)
RE/MAX Realty Services Inc.
616 - 335 Wheat Boom Drive
Oakville, Ontario
Discover modern living at its finest in this stunning one-plus-bedroom condo in the heart of Oakville. This beautifully designed space boasts an open concept layout, perfect for entertaining or relaxing after a long day. The spacious bedroom offers a serene retreat. One plus one space can serve as a cozy home office or guest room. Enjoy the sleek, contemporary kitchen equipped with high end appliances and stylish finishes. Don't miss your chance to call this exquisite property home!! (id:59911)
RE/MAX Gold Realty Inc.
0 Victoria Street
Oakville, Ontario
This property is ideally located just steps away from Bronte's public transit, waterfront, harbour, beaches, parks, trails, schools, churches, shopping, and dining. Lot severance has been approved. Now finalizing conditions and then the severance will be completed. Street number to be assigned by the Town of Oakville. The farmhouse lot and the vacant lot abut each other and both are for sale individually. The farmhouse lot has a total of 31,601 sq ft and the Victoria St lot has a total of 4554 sq ft. The combined total of both lots is 36,155 sq ft. The vacant lot is outlined in yellow in the attached survey. Buyer to do their own due diligence with respect to what can be built on the un-serviced lot. (id:59911)
Royal LePage Realty Plus Oakville
556 Bessborough Drive
Milton, Ontario
Client RemarksStunning 4+3 Bedroom Detached Home with Legal Basement Apartment Modern Elegance Meets Practical Luxury!. This exceptional house boasts 4 bedrooms & a den and over 3700 sq. ft. of living space, including a legal basement apartment with a bonus accessory room perfect for extended family or rental income. Elegant Stone & Brick Exterior with stunning curb appeal. Spacious Open-Concept Layout featuring separate living and family rooms, 9-foot ceilings on the main floor, upgraded hardwood floors and custom large tiles in landing areas and Kitchen. Gourmet Kitchen with stainless steel appliances, a breakfast area, and ample storage perfect for hosting family meals. Cozy family room with a gas fireplace, ideal for gatherings or quiet evenings. A beautiful backyard designed for entertaining and relaxation. The oversized primary bedroom is a true retreat, complete with a sitting area, 5-piece ensuite with his-and-her sinks, and a spacious walk-in closet. Loft/Office Space easily convertible into a 5th bedroom. **EXTRAS** SS Appliances, Pot lights, Hardwood through out main floor, Legal basement apartment with separate entrance, Fireplace. (id:59911)
Welcome Home Realty Inc.
103 - 2393 Bronte Road
Oakville, Ontario
**Charming & Accessible 2-Bedroom Home in West Oak Trails** Discover this beautiful 2-bedroom, 2-bathroom home nestled in the peaceful West Oak Trails community. Designed for comfort and style, this inviting space features a bright open-concept layout, 9ft ceilings, and sleek dark laminate hardwood floors. The modern kitchen is a chefs dream, with upgraded cabinets, stylish countertops, and stainless steel appliances. The spacious primary suite offers a private ensuite and walk-in closet, while the second bedroom provides plenty of room for family, guests, or a home office. Enjoy the convenience of a first-floor unit with direct garage access and a wheelchair-friendly entry, making it accessible for all. Located in a top-rated school district, with easy access to highways, shopping, hospitals, and a vibrant community center, this home is perfect for families, professionals, and down-sizers alike. Don't miss out on this fantastic opportunity! **EXTRAS** Locker (id:59911)
Royal LePage Real Estate Services Ltd.
1457 Postmaster Drive
Oakville, Ontario
Nestled on an expansive ravine lot that borders Merchants Trail, this property offers unparalleled privacy! This beautifully maintained Cape Cod style residence, within the coveted Abbey Park High School catchment, is just steps from Heritage Glen Public School. The fully renovated kitchen, featuring quartz countertops, upgraded cabinetry, stainless steel appliances, and large island with seating, is a welcoming space for everything from morning coffee to casual dining. Just off the kitchen is the family room with a cozy gas fireplace, an inviting ambiance for relaxation or entertaining. The dining room exudes sophistication with its crown mouldings, designer lighting, and polished hardwood floor, making it ideal for hosting memorable dinners. Working from home? The main floor office is a refined retreat, complete with classic wainscoting and solid wood built-in bookcases. A thoughtfully updated laundry room adds convenience to busy daily routines. Upstairs, four generous bedrooms await, with the primary suite offering a gas fireplace, walk-in closet, and a luxurious five-piece ensuite illuminated by a cathedral ceiling with skylights and equipped with double sinks and a luxurious soaker tub. The five-piece main bathroom, reimagined in 2022, showcases double sinks, a freestanding tub, and a sleek glass shower for a boutique-hotel feel. The professionally finished basement elevates the homes versatility, offering a kitchenette, sprawling recreation room with a gas stove, family room, den, and stylish four-piece bathroom - perfect for entertaining or multi-generational living. Recent upgrades include a new furnace and central air conditioner (2022), main bathroom renovation (2022), kitchen remodel (2020), and updated windows (2017). The two-car garage, complete with an epoxy-finished floor and double-height ceiling, provides ample space for storage and projects. This exceptional residence is your own private retreat in one of Oakville's premier communities! (id:59911)
Royal LePage Real Estate Services Ltd.


