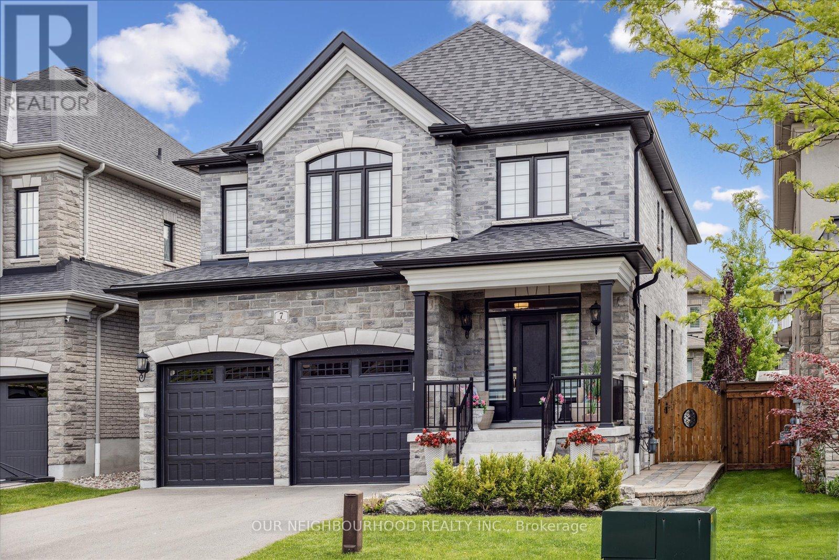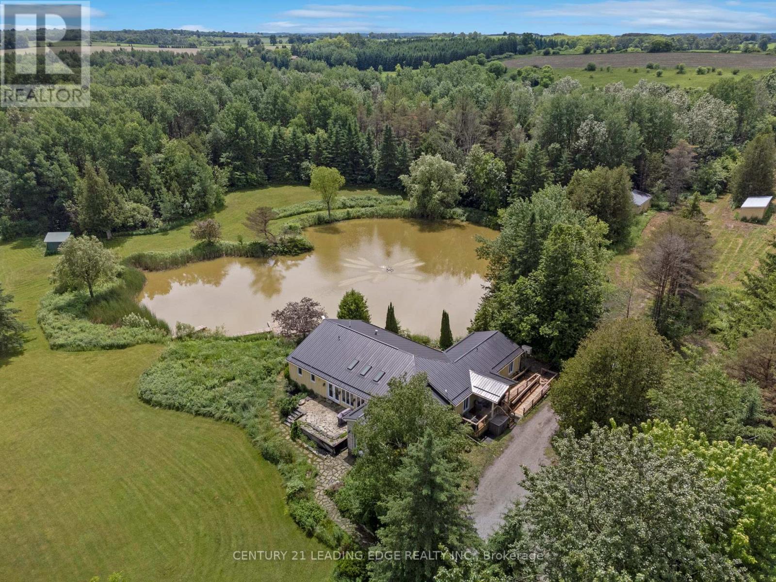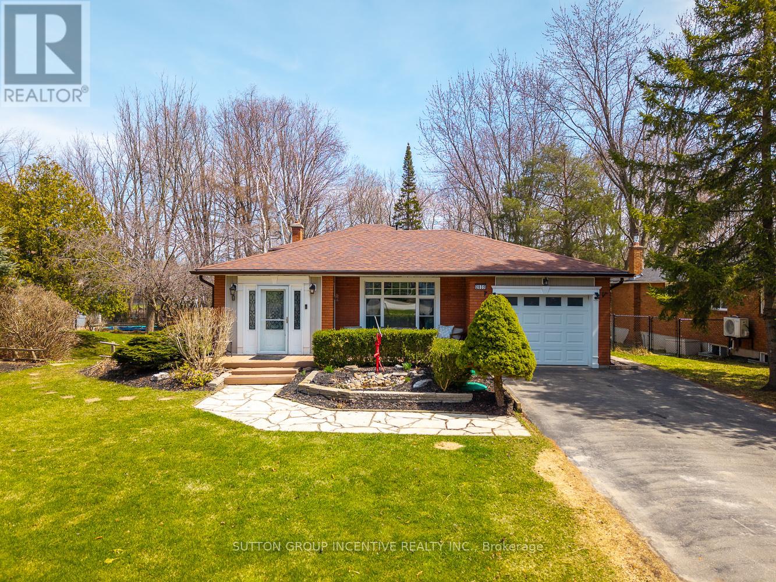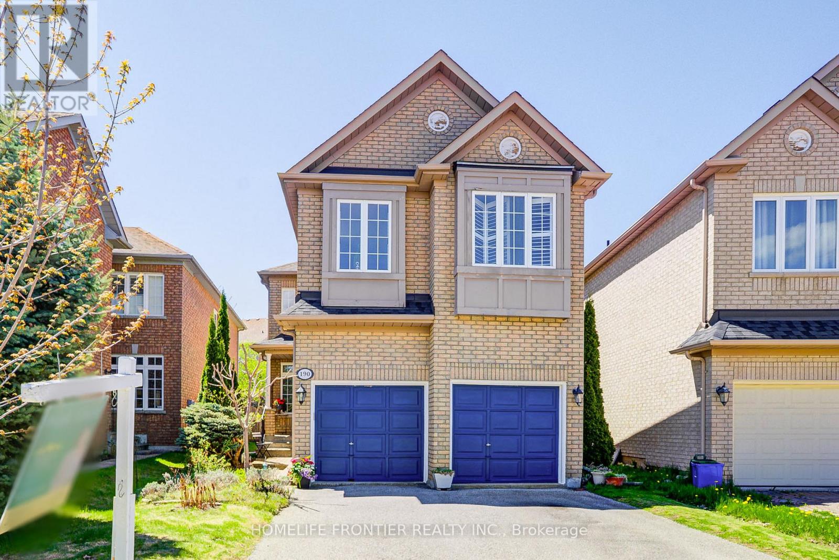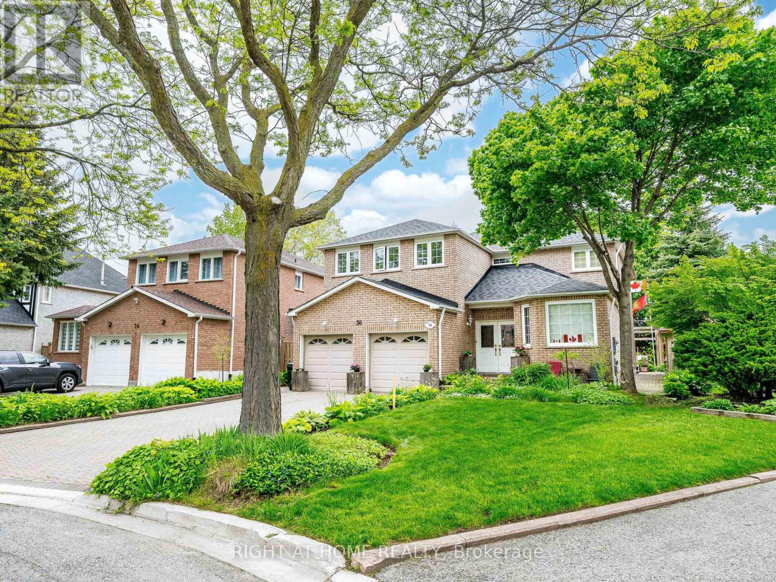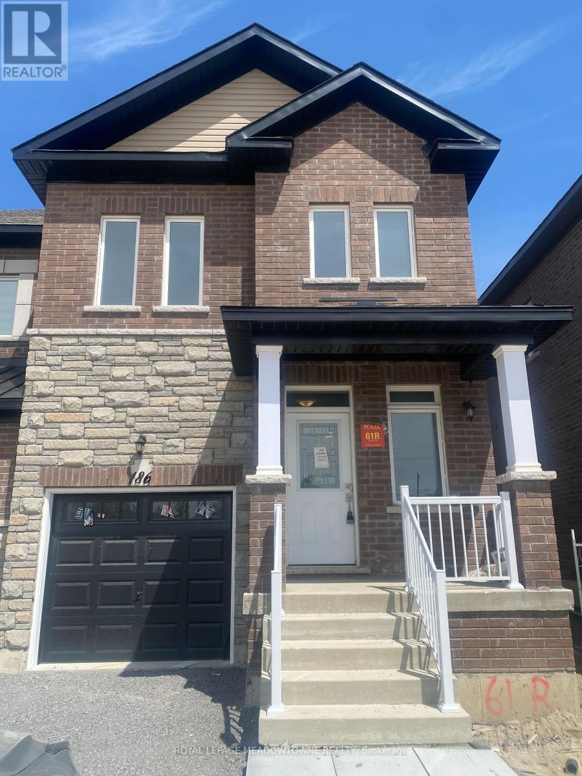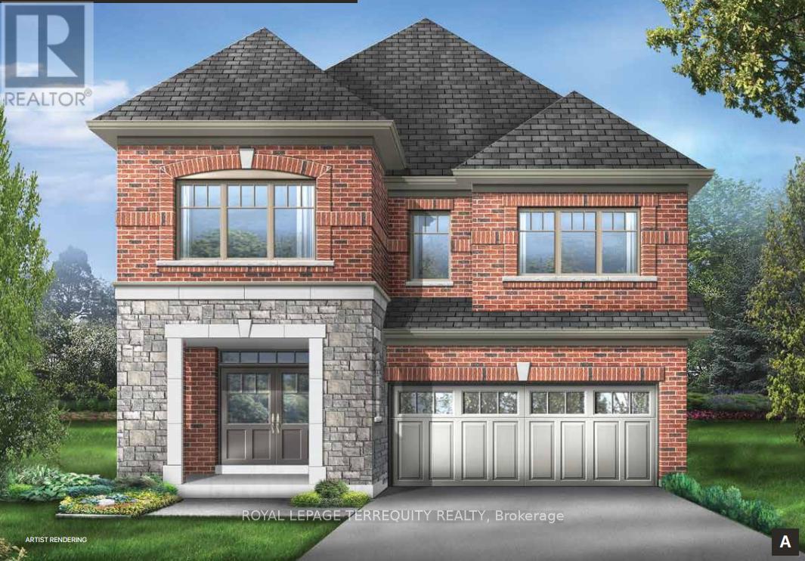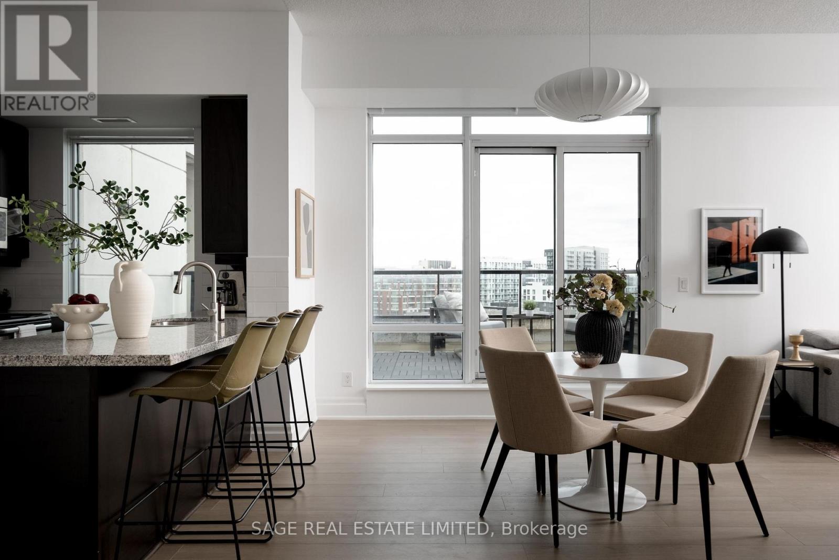7 Serene Court
Whitby, Ontario
Welcome to this stunning Delta-Rae built home, positioned on a private cul-de-sac in Whitby's highly sought-after Rolling Acres neighbourhood. This semi-custom residence offers thoughtfully designed living spaces with 4 spacious bedrooms and 4 bathrooms, blending refinement with modern functionality. Step inside to discover gorgeous flooring, high-end hardwood, custom trim, extensive crown mouldings, stylish tray and coffered ceilings, and pot lighting that highlights the soaring ceilings. The chef-inspired kitchen features custom cabinetry, Cambria quartz counters, Bosch appliances, built-in wall ovens, a countertop range, and a generously sized center island, ideal for gatherings with family and friends. Retreat to the inviting primary suite, featuring a spacious walk-in closet and a luxurious 5-pc ensuite with double sinks, a soaker tub, and a separate glass-enclosed shower. Bedroom 2 provides added privacy with its own ensuite, while Bedrooms 3 and 4 have direct access to a convenient and elegantly finished shared 3-pc bathroom. Additional premium features include a 200-amp electrical service, double-car garage with insulated 8ft doors, and a Tesla/EV charger. The beautifully landscaped exterior showcases manicured gardens, a private backyard featuring a spacious stone patio, a built-in outdoor stone kitchen island, and a natural gas hookup perfect for entertaining. Crafted with quality stone, stucco, and brick finishes, this home radiates curb appeal and enduring craftsmanship. Enjoy proximity to top-rated schools, parks, shopping amenities, and easy access to Highways 401, 407, and 412. This property offers unmatched comfort, style, and convenience in one of Whitby's premier communities. (id:59911)
Our Neighbourhood Realty Inc.
506 - 900 Wilson Road N
Oshawa, Ontario
For those seeking a seamless blend of comfort and refinement, the Onyx Suite at Plaza 900 offers a rare opportunity. With 1,550 sq. ft. of interior space, that has designer touches such as a 120 sq. ft. balcony spanning three walkouts, formal living and dining rooms and a guest suite with a walkout. This residence delivers an exceptional lifestyle complete with panoramic western views and the tranquil beauty of Harmony Creek. Inside, the private oversized primary suite (18 x 12 ft.) features his-and-hers closets and a spacious ensuite, while the well designed oak kitchen opens directly onto the balcony perfect for effortless entertaining or quiet evenings at home. Residents of Plaza 900 enjoy an upscale, Toronto-style amenity package, including an indoor pool, outdoor BBQ area, and immediate access to the Harmony walking trail. A large, owned storage locker adds convenience, and a second parking space is available for rent. Ideal for professionals seeking low-maintenance luxury with a strong sense of community, this is a home where lifestyle leads and compromise is never part of the equation. The most desired condo building across Durham Region. (id:59911)
Keller Williams Energy Real Estate
12300 Concession 2 Road
Uxbridge, Ontario
Looking for an expansive property that has it all? You've found it! This 20 plus acre property has a huge heated 32X90 workshop/garage with 2 x 200 Amp services, 2 heaters and 2-14X10.5 doors, an accompanying 40 X42 barn/workshop that is ready for you to shape it into a studio, massive man cave or family games room. There are also two kennels/horse paddocks. It even has a chicken coop! The open concept, almost 3,000 sq ft, 3 bedroom, 2 washroom completely updated bungalow also features a custom kitchen with beautiful beams, walk-outs from several rooms, a stunning view from the Primary bedroom overlooking the pond and is ready for you to simply open the door and move in. A newer generator ensures that you are never without power. A great property for landscapers, heavy equipment owners, mechanics, animal and nature lovers and so much more! **EXTRAS** The property qualifies for and is part of the Ontario Managed Forest Program (tax benefits) (id:59911)
Century 21 Leading Edge Realty Inc.
2035 Craig Road
Innisfil, Ontario
This beautifully updated home sits on a stunning 75 x 202 treed lot, backing onto peaceful greenspace in a sought-after Alcona neighbourhood. The standout feature is a bright, above ground, self-contained 1-bedroom apartment with its own entrance, kitchen, laundry, and hydro; ideal for in-laws or extra income. The main living space offers a BRAND NEW designer kitchen, open-concept living, three spacious bedrooms and a semi-ensuite bathroom with a custom 2-person shower and corner soaker tub. Also appreciate the basement flex space separate from the apartment offering an extra 500sqft for your personal use. Enjoy the professionally landscaped yard, Arctic Ocean Legend swim spa with 60 jets, impressive barn with hydro ideal for a workshop, storage, or hobby space, and the generator backup system providing peace of mind year-round. Located just a short walk to local shops, parks, and Innisfil Beach Park, and with easy access to Hwy 400, this property combines lifestyle and convenience in one perfect package. (id:59911)
Sutton Group Incentive Realty Inc.
1419a - 7950 Bathurst Street S
Vaughan, Ontario
Bright & Spacious 1-Bedroom Condo in Prestigious Thornhill! luxury living at The Thornhill by award-winning developer Daniels. Sun-drenched, south-facing unit, located on the second highest floor of Tower A, tranquility, natural light, and unobstructed panoramic city views. Modern open-concept layout with floor-to-ceiling windows Contemporary kitchen with premium built-in appliances Spacious bedroom and bathroom. Private balcony with nice cityscape views. Unbeatable Location, steps to Promenade Mall, restaurants, top-rated schools, parks, transit, and highway7/400. BBQ Areas, A Party Room, Kid's Play Zone. Extensive Fitness Amenities. Basketball Court. Yoga Space. Free Wifi Co-Working And Meeting Space. Convenient Private Dog Park And Wash. Ideal for professionals, young couples, or investors seeking a perfect blend of luxury, comfort, and convenience. (id:59911)
Homelife New World Realty Inc.
187 Purple Creek Road
Vaughan, Ontario
Welcome to 187 Purple Creek Road in the prestigious Pine Valley Forevergreen community a distinguished enclave of custom-inspired homes by Gold Park. This beautifully upgraded corner-lot residence features a stately stone, brick, and precast exterior, complemented by soaring 10 ft ceilings on the main floor, 9 ft on the upper level, and elegant 8 ft shaker-style interior doors. Enjoy smooth plaster-finished ceilings, detailed trim work, and recessed lighting throughout. The custom kitchen is a showstopper with quartz slab backsplash, a large center island with breakfast bar, pot filler, glass cabinetry, and pro-series appliances. The spacious primary bedroom offers a tray ceiling, ample closet space, and a spa-like ensuite with frameless glass shower and dual rain heads. The finished basement includes a separate bachelor suite with private bathroom. Outside, the fully fenced yard boasts a newly added pool with dual waterfalls, outdoor lighting, epoxy garage floor, and designated electrical for future hot tub. This residence offers over 5000 sqft of indoor living space and was extensively upgraded with attention to detail inside and out. A truly turnkey home in a sought-after location. Situated in Pine Valley Forevergreen Community, renowned for custom-designed homes by Gold Park Homes, Extensively upgraded residence with premium corner lot, Swimming pool installed last year, Basement completed last year with separate bachelor suite, Don't miss the opportunity to own this exceptional property at 187 Purple Creek Road. Schedule your private tour today and experience the luxurious lifestyle that awaits you. (id:59911)
New Era Real Estate
1205 - 898 Portage Parkway
Vaughan, Ontario
Transit City 1 - Walk to Subway station. Bright and functional Layout With Floor To Ceiling Windows & 105 Square Feet Balcony With Views Of Toronto. Close To Entertainment, Restaurants, Shopping & York University. Easy Access To Major Highways. Parking Not Included. Parking Can Be Rented Separately Through Smart Centre. (id:59911)
Ipro Realty Ltd.
190 Forestwood Street
Richmond Hill, Ontario
Gorgeous Home in Highly Coveted Richmond Hill! Located in one of Richmond Hills top-rated school districts, this beautifully maintained home offers both elegance and convenience. Just minutes from top amenities including community centers, Sports facilities, Schools, Shopping plazas, Costco, Walmart, the Library, Highway 404, and the GO Station, this home is perfectly situated for modern living. Lovingly cared for by an owner with a keen eye for design, this home features a 9 ft ceiling on the main floor, graceful Roman pillars, an oak staircase, and gleaming parquet floors that extend through the living, dining, and family rooms, as well as the second-floor landing and hallway, exuding timeless charm. The open-concept kitchen features Corian countertops, a tiled backsplash, and a bright breakfast area. Elegant California shutters add a touch of sophistication to the family room, primary bedroom, and ensuite. Step outside into a picturesque backyard, where lush greenery blooms into a private retreat. The meticulously landscaped garden, thoughtfully designed with perennials for year-round beauty and low-maintenance care, reflects the owners impeccable taste and attention to detail. This exceptional home is a rare gem - Don't miss out! (id:59911)
Homelife Frontier Realty Inc.
56 Soho Crescent
Markham, Ontario
Welcome to fantastic opportunity to own this fabulous, family home 3259 s.f. above grade, loved and meticulously maintained by its original owners, on a huge pie shaped lot, widens to 91.95 at rear. Nestled on the family-friendly street in the highly desirable Markville neighbourhood. Featuring a lush, private backyard oasis, mature trees that provide shade, privacy and a tranquillity, manicured lawn, a colourful array of perennial flowers, large interlocking patio, gas line for BBQ, pergola 50 X 20 feet, perfect for families of all ages, fun & entertaining! Pot lights around the house. Inside, you will find a functional & spacious layout featuring, large dining, living rooms & large family with wood burning fireplace, bright office, upgraded kitchen with breakfast area & walkout to patio. On the 2nd level you will find 4 generously sized bedrooms, 2 full bathrooms, including a primary suite with ensuite bathroom & W/I closet + closet. Solid high quality hardwood in all main rooms, marble floors in hallway & kitchen. Convenient main-floor laundry/mud room with direct access to 2 car garage + side entrance to garage. Interlocking driveway and sidewalks. Convenient location just steps away from the top-rated Markville Secondary School and Central Park Public School, close to Markville Mall, Loblaws, Unionville, York University campus, Markham Civic Centre, Rec centres, tennis courts, arenas & Top-Tier Parks & walking trails including Monarch park, Toogood Pond, Quantztown & Crosby Park, Go Station, access to 407 & Hwy 404/DVP etc. (id:59911)
Right At Home Realty
186 Seguin Street
Richmond Hill, Ontario
Welcome to this brand-new executive townhome at 61B Seguin St in the prestigious Oak Ridges community of Richmond Hill! This beautifully finished 3-bedroom, 3-bathroom home offers modern design, high ceilings, and abundant natural light throughout. Enjoy open-concept living and dining areas, a sleek kitchen, and a spacious primary suite with an ensuite bath and walk-in closet. Features include an attached garage, driveway parking, and upper-level laundry for convenience. Ideal for families or professionals seeking style and comfort in a serene neighborhood. Close to top schools, parks, trails, and transit. Minimum 12-month lease. A+tenants only. (id:59911)
Royal LePage Meadowtowne Realty
382 Boundary Boulevard
Whitchurch-Stouffville, Ontario
Welcome to the Chapel - A striking home designed for luxurious family living. We saved the best for last. This is the last one of this popular model on a gorgeous lot. Perfectly positioned backing onto open space, this residence offers both privacy and picturesque views. Inside, expansive principal rooms and thoughtful layout details provide exceptional comfort and flow across two levels. The home features a walk-out basement, enhancing natural light and accessibility while offering tremendous future potential. From the elegant library and formal dining area to the generous bedroom retreats upstairs, every corner is crafted for elevated everyday living. Nestled in a sought-after community, the Chapel combines architectural sophistication with the freedom of an open backdrop, making it an ideal sanctuary for growing families. (id:59911)
Royal LePage Terrequity Realty
1007 - 131 Upper Duke Crescent
Markham, Ontario
Penthouse goals with two private terraces... It's giving dream home vibes! Perched above downtown Markham and the Rouge River Valley, this sprawling sky stunner is calling your name! Welcome to The Verdale's best-kept secret: a rarely offered two-bedroom plus den corner penthouse that brings the sunshine, the space, and serious style. With 1,095 sq ft of thoughtfully laid-out living and over 200 sq ft of outdoor magic (hello, summer!), this place is basically your own little slice of perfection. Inside, it's all soaring 10-ft ceilings, sleek finishes (including brand new flooring), and natural light for days. The kitchen? Total showstopper - with granite countertops, upgraded cabinetry, a designer backsplash, and shiny stainless steel appliances that will make you want to entertain forever. Retreat to the dreamy primary suite featuring a walk-in closet, spa-like ensuite, private patio access, and custom built-ins. The second bedroom? Big enough for a king-sized bed or your crew of tiny humans. And the den? Its a choose-your-own-adventure: third bedroom, work-from-home HQ, creative studio - you name it! All this plus one underground parking space, and one storage locker. Just steps from transit, highways, groceries, YMCA workouts, date-night dinners, and weekend fun, you'll be living where the action is, with the peace of your private perch. Don't sleep on this penthouse gem... it's rare, radiant, and ready for you! (id:59911)
Sage Real Estate Limited
