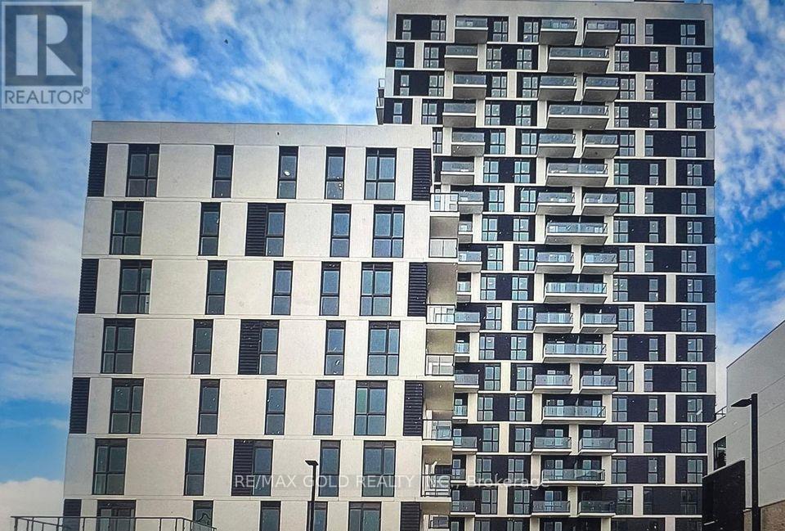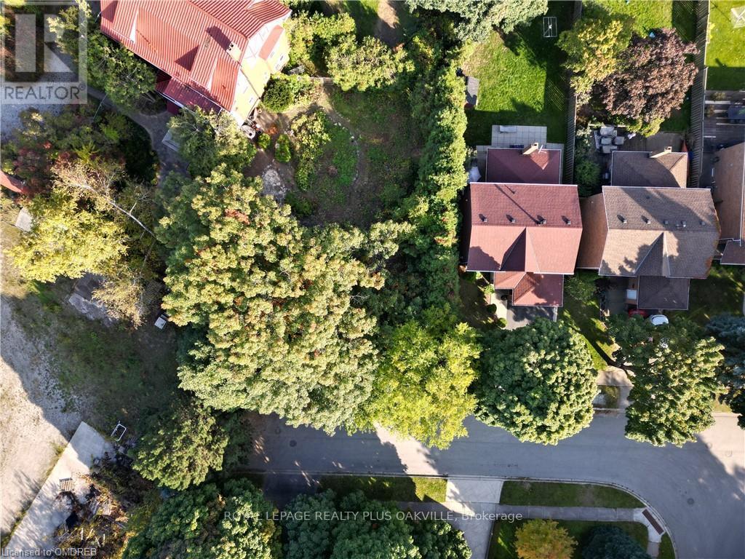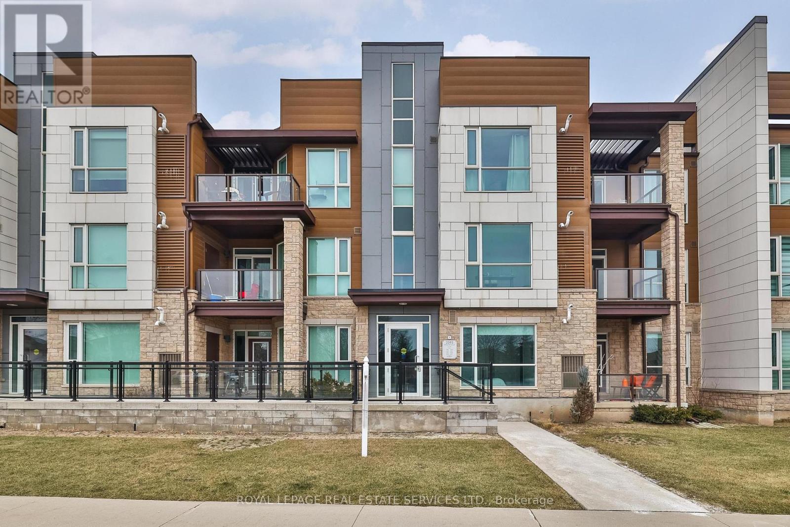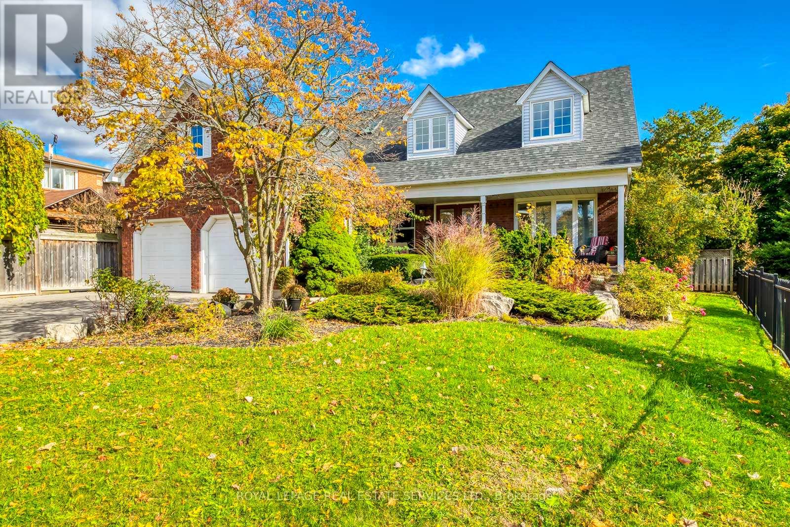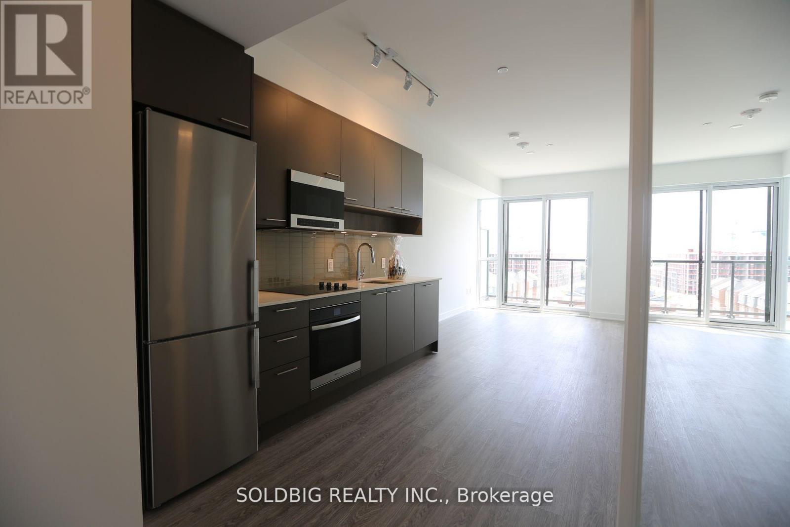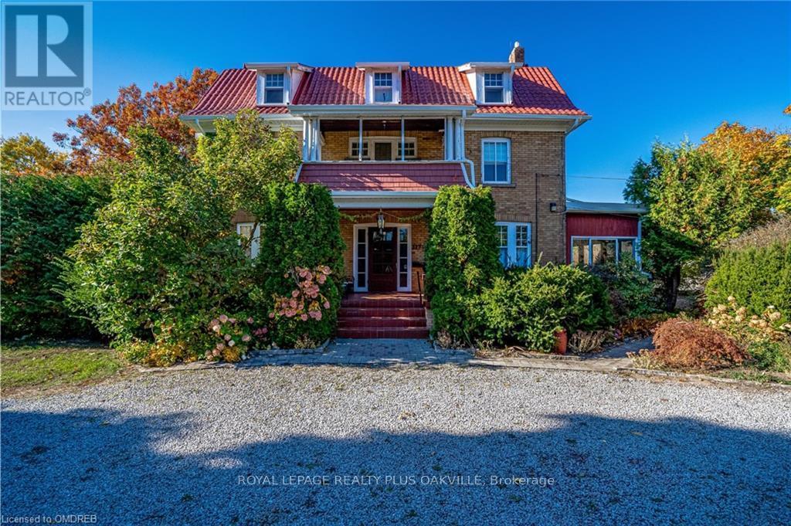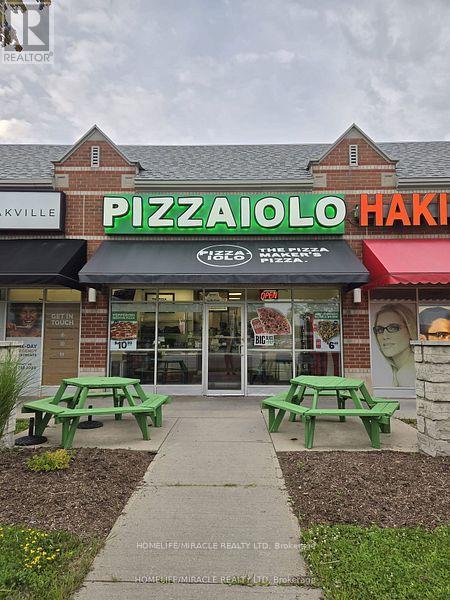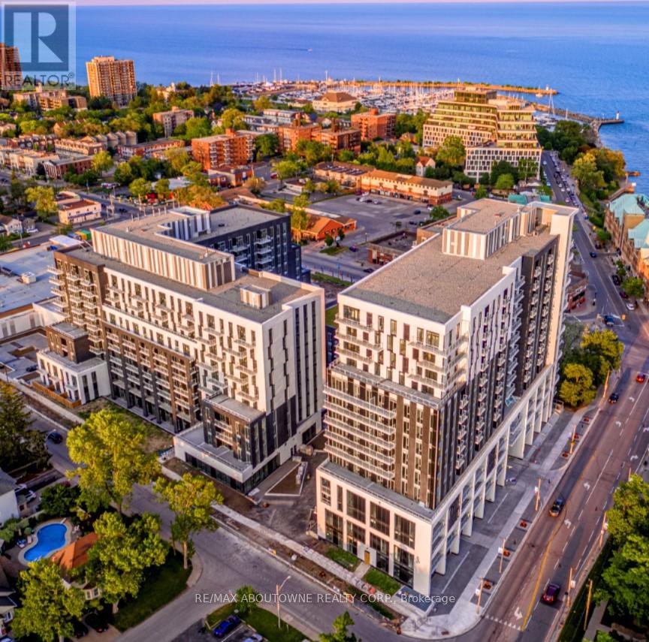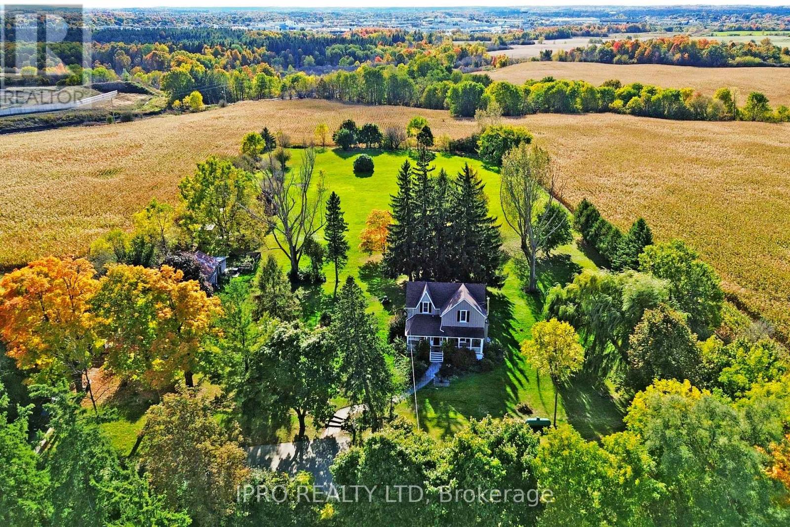616 - 335 Wheat Boom Drive
Oakville, Ontario
Discover modern living at its finest in this stunning one-plus-bedroom condo in the heart of Oakville. This beautifully designed space boasts an open concept layout, perfect for entertaining or relaxing after a long day. The spacious bedroom offers a serene retreat. One plus one space can serve as a cozy home office or guest room. Enjoy the sleek, contemporary kitchen equipped with high end appliances and stylish finishes. Don't miss your chance to call this exquisite property home!! (id:59911)
RE/MAX Gold Realty Inc.
0 Victoria Street
Oakville, Ontario
This property is ideally located just steps away from Bronte's public transit, waterfront, harbour, beaches, parks, trails, schools, churches, shopping, and dining. Lot severance has been approved. Now finalizing conditions and then the severance will be completed. Street number to be assigned by the Town of Oakville. The farmhouse lot and the vacant lot abut each other and both are for sale individually. The farmhouse lot has a total of 31,601 sq ft and the Victoria St lot has a total of 4554 sq ft. The combined total of both lots is 36,155 sq ft. The vacant lot is outlined in yellow in the attached survey. Buyer to do their own due diligence with respect to what can be built on the un-serviced lot. (id:59911)
Royal LePage Realty Plus Oakville
556 Bessborough Drive
Milton, Ontario
Client RemarksStunning 4+3 Bedroom Detached Home with Legal Basement Apartment Modern Elegance Meets Practical Luxury!. This exceptional house boasts 4 bedrooms & a den and over 3700 sq. ft. of living space, including a legal basement apartment with a bonus accessory room perfect for extended family or rental income. Elegant Stone & Brick Exterior with stunning curb appeal. Spacious Open-Concept Layout featuring separate living and family rooms, 9-foot ceilings on the main floor, upgraded hardwood floors and custom large tiles in landing areas and Kitchen. Gourmet Kitchen with stainless steel appliances, a breakfast area, and ample storage perfect for hosting family meals. Cozy family room with a gas fireplace, ideal for gatherings or quiet evenings. A beautiful backyard designed for entertaining and relaxation. The oversized primary bedroom is a true retreat, complete with a sitting area, 5-piece ensuite with his-and-her sinks, and a spacious walk-in closet. Loft/Office Space easily convertible into a 5th bedroom. **EXTRAS** SS Appliances, Pot lights, Hardwood through out main floor, Legal basement apartment with separate entrance, Fireplace. (id:59911)
Welcome Home Realty Inc.
103 - 2393 Bronte Road
Oakville, Ontario
**Charming & Accessible 2-Bedroom Home in West Oak Trails** Discover this beautiful 2-bedroom, 2-bathroom home nestled in the peaceful West Oak Trails community. Designed for comfort and style, this inviting space features a bright open-concept layout, 9ft ceilings, and sleek dark laminate hardwood floors. The modern kitchen is a chefs dream, with upgraded cabinets, stylish countertops, and stainless steel appliances. The spacious primary suite offers a private ensuite and walk-in closet, while the second bedroom provides plenty of room for family, guests, or a home office. Enjoy the convenience of a first-floor unit with direct garage access and a wheelchair-friendly entry, making it accessible for all. Located in a top-rated school district, with easy access to highways, shopping, hospitals, and a vibrant community center, this home is perfect for families, professionals, and down-sizers alike. Don't miss out on this fantastic opportunity! **EXTRAS** Locker (id:59911)
Royal LePage Real Estate Services Ltd.
1457 Postmaster Drive
Oakville, Ontario
Nestled on an expansive ravine lot that borders Merchants Trail, this property offers unparalleled privacy! This beautifully maintained Cape Cod style residence, within the coveted Abbey Park High School catchment, is just steps from Heritage Glen Public School. The fully renovated kitchen, featuring quartz countertops, upgraded cabinetry, stainless steel appliances, and large island with seating, is a welcoming space for everything from morning coffee to casual dining. Just off the kitchen is the family room with a cozy gas fireplace, an inviting ambiance for relaxation or entertaining. The dining room exudes sophistication with its crown mouldings, designer lighting, and polished hardwood floor, making it ideal for hosting memorable dinners. Working from home? The main floor office is a refined retreat, complete with classic wainscoting and solid wood built-in bookcases. A thoughtfully updated laundry room adds convenience to busy daily routines. Upstairs, four generous bedrooms await, with the primary suite offering a gas fireplace, walk-in closet, and a luxurious five-piece ensuite illuminated by a cathedral ceiling with skylights and equipped with double sinks and a luxurious soaker tub. The five-piece main bathroom, reimagined in 2022, showcases double sinks, a freestanding tub, and a sleek glass shower for a boutique-hotel feel. The professionally finished basement elevates the homes versatility, offering a kitchenette, sprawling recreation room with a gas stove, family room, den, and stylish four-piece bathroom - perfect for entertaining or multi-generational living. Recent upgrades include a new furnace and central air conditioner (2022), main bathroom renovation (2022), kitchen remodel (2020), and updated windows (2017). The two-car garage, complete with an epoxy-finished floor and double-height ceiling, provides ample space for storage and projects. This exceptional residence is your own private retreat in one of Oakville's premier communities! (id:59911)
Royal LePage Real Estate Services Ltd.
712 - 3005 Pine Glen Road
Oakville, Ontario
Warm & Inviting This Unit Has It All. Great Location with lake just a few minutes away. big open balcony gives amazing views of the city. Spacious Living/ Dining Room. (id:59911)
Soldbig Realty Inc.
3175 Lakeshore Road W
Oakville, Ontario
Step back in time with this stunning 3874 sq ft, 3-storey, 1 owner designated Heritage Farmhome, c. 1919, on a generous 31,601 sq ft lot with 149.50 ft frontage in the charming lakeside community of Bronte Village. One of Bronte's original farmhouses overflowing with character & history, this home boasts original Cyprus wood trim, hardwood floors throughout the main level, and vintage light fixtures in the porch, dining room, upper stairs & front foyer. Original bannister elegantly leads from 1st to 2nd floor, while the historic library, parlour with a cozy gas fireplace & art studio create unique spaces filled with timeless appeal. The traditional dining room & kitchen feature another gas fireplace, granite countertops, & a spacious island with seating for four, ideal for both daily living & entertaining guests. Kitchen flows seamlessly into dining room, offering an open yet intimate setting. With 7 bedrooms & 3.5 bathrooms, including original clawfoot tub & sink in the 2nd floor bathroom, there is no shortage of space or character. Additional features include 2nd floor laundry, separate staircase from backyard to the basement, a service stairwell equipped with a chair lift, & a backdoor leading from the powder room to the addition. Expansive driveway offers parking for 12+ vehicles, circular drive in front of the home enhances both convenience & curb appeal. This property is ideally located steps away from Bronte's public transit, waterfront, harbour, beaches, parks, trails, schools, churches, shopping, & dining. An additional lot has been created, which fronts onto Victoria Street with a 4,554 sq ft lot. The newly created lot combined with the farmhouse lot would be at total of 36,155 sq ft, just shy of one acre. This Heritage gem offers a rare opportunity to own a piece of Oakville's history in the desirable Bronte Village. Don't miss the chance to make this beautiful home your own! Adjacent vacant lot available for purchase. (id:59911)
Royal LePage Realty Plus Oakville
#d2 - 2335 Trafalgar Road
Oakville, Ontario
LOCATION!! LOCATION!! LOCATION!! "Pizzaiolo" The Pizza Maker's Pizza, Prides Themselves On Making Fresh Pizza's With Fresh Ingredients Daily. A Wide Selection Of Gourmet Meat, Veggie, Vegan & Gluten-Free Pizza's & Insists On Fresh Dough, Hand-Stretches & Covers With Sauce That Is Made In-House, Tops With The Delicious Cheese & Fresh Ingredients. The "Pizzaiolo" Is A Craftsman. Committed To Your Success & Have Strong, Passionate Team Providing You Leadership & Support Across. Fast growing area, newly constructed high-rise buildings, Town-homes nearby and just located in commercial corridor. Tremendous Growth & unlimited potentials. Don't wait till it's gone. Be a part of this fast growing franchise business. **EXTRAS** Very Neat & Clean Facility, Ample Parking, located in Commercial Hub. Easy operation, Very Profitable money making Business. Comprehensive Training Available To New Qualified Buyer. Steady Clientele Base And Bright Location facing main road (id:59911)
Homelife/miracle Realty Ltd
603 - 125 Bronte Road
Oakville, Ontario
***BONUS 2 MONTHS FREE RENT!**Enjoy Gorgeous Upscale Lakeside Living in this Modern Spacious "BOATHOUSE" Suite. "The Very Spacious "BOATHOUSE" suite features 2 Bedrooms 2 Bathrooms, Open Concept Layout That Maximizes Functionality In Its 1219 SqFt Space PLUS Additional 213.4 SqFt Wrap-Around Balcony!! This Unit Is Equipped With High End Finishes Such As Wide Plank Hardwood Flooring thru-out, Stainless Steel Appliances, A convenient Breakfast Island, Stunning Countertops And Floor To Ceiling Windows, and is PET Friendly. Breathtaking Waterfront Views In This Luxurious Rental Building Located In the Heart of "Bronte Harbour." This Vibrant and Sought after Neighbourhood offers the Convenience Of Town Living And The Tranquility Of Lakeside Luxury. Well-Appointed Suites With Private Outdoor Spaces And Top Tier 5-star Hotel Inspired Amenities. Enjoy Unparalleled Views Of The Lake, Walk To Restaurants, Local Shops, Park And Marina. *Note some pics are of the model suite to aid in visualization of units. All Finishes -flooring, cabinetry etc are the same in all units. Note: LL Pays Heat & A/C. Tenant pays Hydro & Water. Parking avail to rent extra/month. **EXTRAS** Amenities Inc: Gym, Indoor Pool, Hot Tub, Sauna, Guest Suites, Media / Dining Lounge, Pet Spa, Car Wash Facility, Electric Vehicle Charging, 24/7 Concierge/Security, Roof Top Terrace with Stunning Lake Views. (id:59911)
RE/MAX Aboutowne Realty Corp.
512 - 133 Bronte Road
Oakville, Ontario
***BONUS 2 MONTHS FREE RENT!**Gorgeous Upscale Lakeside Living in this Modern Popular MAIN SAIL Suite. Breathtaking Waterfront Views In This Luxurious Rental Located In the Heart of "Bronte Harbour." This Vibrant and Sought after Neighbourhood offers the Convenience Of Town Living And The Tranquility Of Lakeside Luxury. Well-Appointed Suites With Private Outdoor Spaces And Top Tier 5-star Hotel Inspired Amenities. One Of Our Most Popular Models "The Main Sail" features 2 Bedrooms 2 Bath, A Modern Open Concept Layout That Maximizes Functionality In Its 1037 S Ft Space Plus Additional 127 SqFt Open Balcony. This Unit Is Equipped With High End Finishes Such As Wide Plank Hardwood Flooring thru-out, Stainless Steel Appliances, A convenient Breakfast Island, Stunning Countertops And Floor To Ceiling Windows, and is PET Friendly. Note: Parking Avail @ extra /month. Enjoy Unparalleled Views Of The Lake, Walk To Restaurants, Local Shops, Park And Marina. *Note some pics are of the model suite to aid in visualization of units. All Finishes -flooring, cabinetry etc are the same in all units **EXTRAS** Amenities Inc: Gym, Indoor Pool, Hot Tub, Sauna, Guest Suites, Media / Dining Lounge, Pet Spa, Car Wash Facility, Electric Vehicle Charging, 24/7 Concierge/Security, Roof Top Terrace with Stunning Lake Views. (id:59911)
RE/MAX Aboutowne Realty Corp.
712 - 133 Bronte Road
Oakville, Ontario
***BONUS 2 MONTHS FREE RENT!**Gorgeous Upscale Lakeside Living in this Modern Popular MAIN SAIL Suite. Breathtaking Waterfront Views In This Luxurious Rental Located In the Heart of "Bronte Harbour." This Vibrant and Sought after Neighbourhood offers the Convenience Of Town Living And The Tranquility Of Lakeside Luxury. Well-Appointed Suites With Private Outdoor Spaces And Top Tier 5-star Hotel Inspired Amenities. One Of Our Most Popular Models "The Main Sail" features 2 Bedrooms 2 Bath, A Modern Open Concept Layout That Maximizes Functionality In Its 1037 S Ft Space Plus Additional 127 SqFt Open Balcony. This Unit Is Equipped With High End Finishes Such As Wide Plank Hardwood Flooring thru-out, Stainless Steel Appliances, A convenient Breakfast Island, Stunning Countertops And Floor To Ceiling Windows, and is PET Friendly. Enjoy Unparalleled Views Of The Lake, Walk To Restaurants, Local Shops, Park And Marina. *Note some pics are of the model suite to aid in visualization of units. All Finishes -flooring, cabinetry etc are the same in all units. NOTE: Parking avail to rent extra /month. **EXTRAS** Amenities Inc: Gym, Indoor Pool, Hot Tub, Sauna, Guest Suites, Media / Dining Lounge, Pet Spa, Car Wash Facility, Electric Vehicle Charging, 24/7 Concierge/Security, Roof Top Terrace with Stunning Lake Views. (id:59911)
RE/MAX Aboutowne Realty Corp.
10948 Winston Churchill Boulevard
Halton Hills, Ontario
3.3 Acres of flat, level land, beautifully surrounded by majestic trees for ultimate privacy and tranquility. This gorgeous century home, built in 1896, has been thoughtfully renovated with modern flair while preserving its original charm. The heart of the home is a custom chef's kitchen, professionally updated in 2021, complete with high-end AGA appliances and elegant accents. Enjoy the warmth of hardwood floors, original baseboards, and classic trim throughout. The cozy family room boasts a Vermont Castings wood-burning insert, and pocket doors add a touch of sophistication. This home offers a versatile main floor bedroom or office with a convenient 3-piece bathroom featuring a walk-in shower. The idyllic setting is perfect for a hobby farm, horse ranch, or any number of possibilities! Additional features include a vintage hobby barn/workshop with a mezzanine and hydro, as well as a large converted semi-trailer for extra storage. Experience the best of town and country living in a fantastic location, close to shopping, golf, trails, and the charming villages of Glen Williams and Terra Cotta. Don't miss out on this incredible opportunity. **EXTRAS** New furnace (2016), water heater (2016), shingles (2018). The exterior was freshly painted and stained in 2021, and the kitchen was beautifully renovated the same year. Plus, natural gas is available for added convenience. (id:59911)
Ipro Realty Ltd
