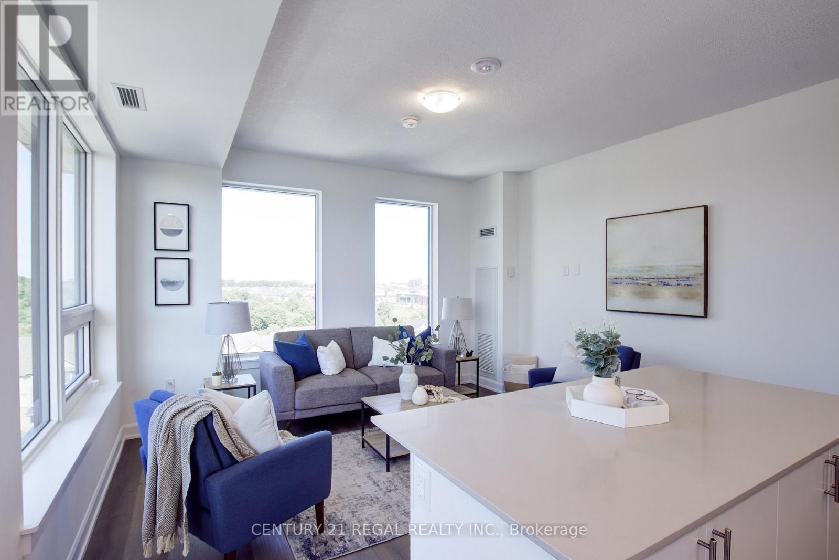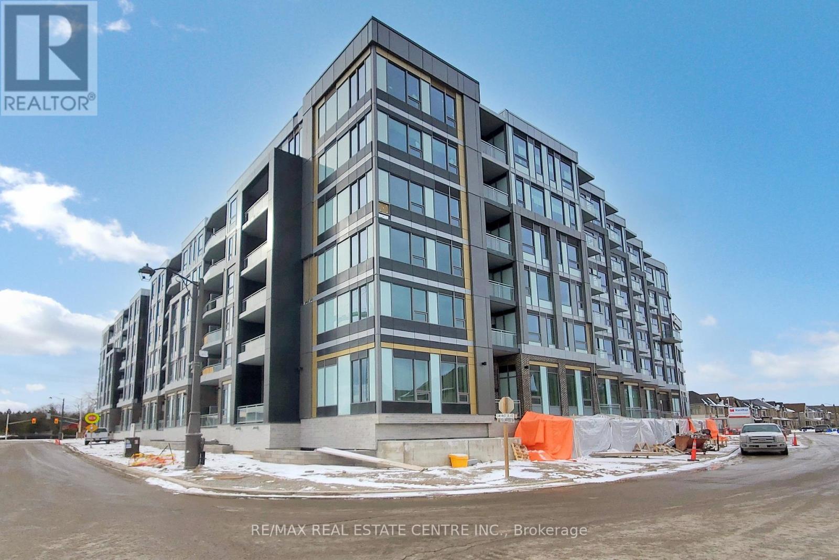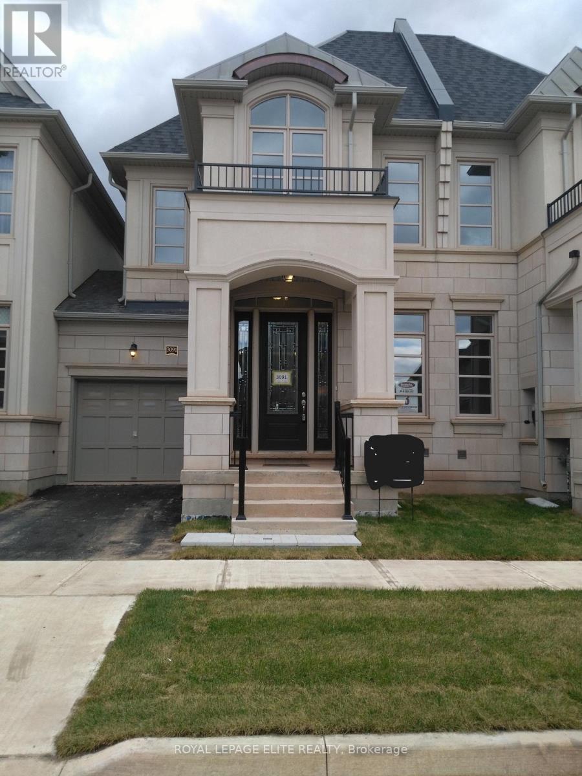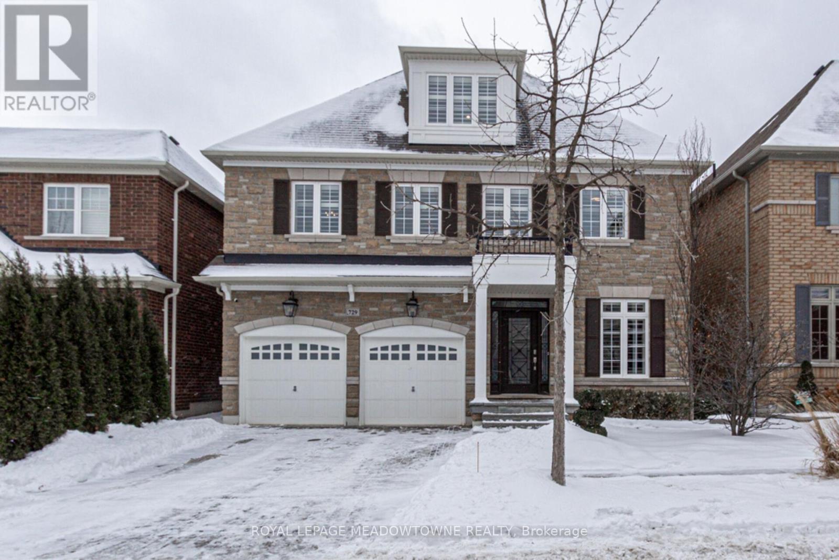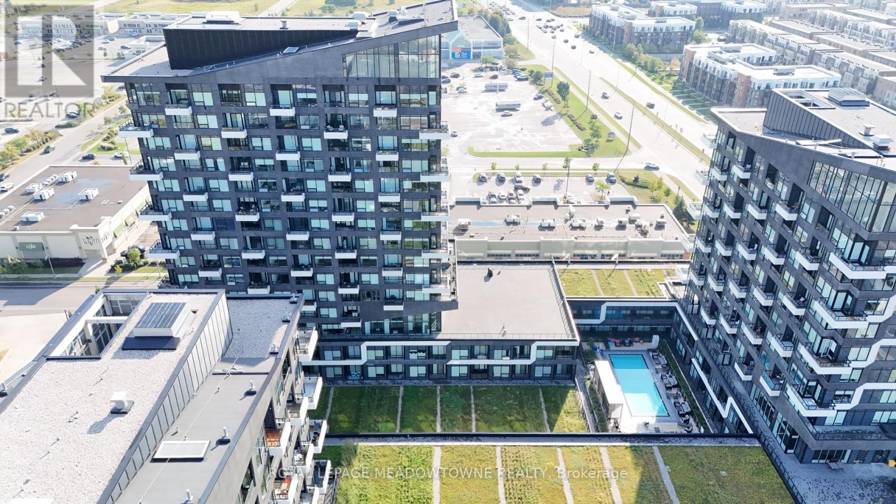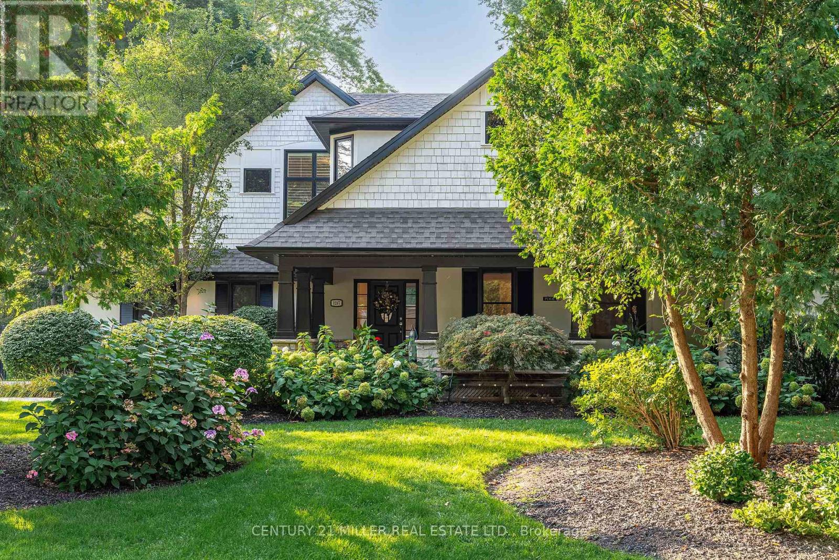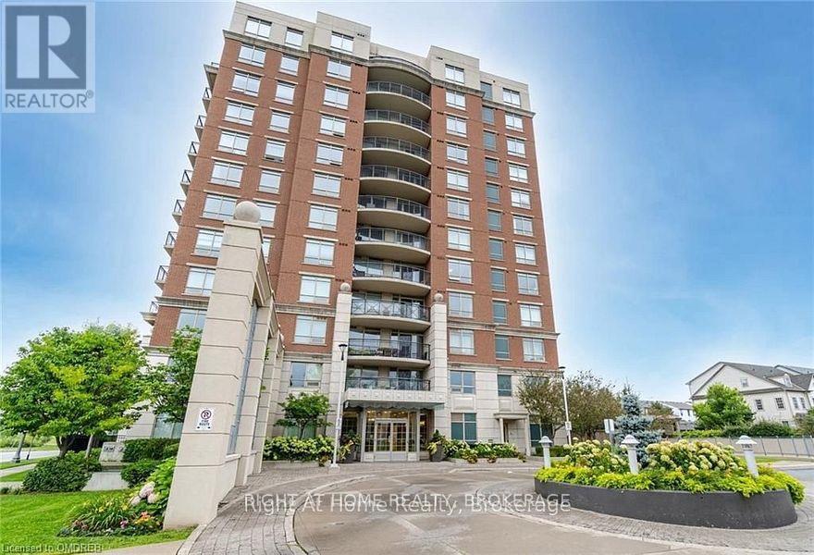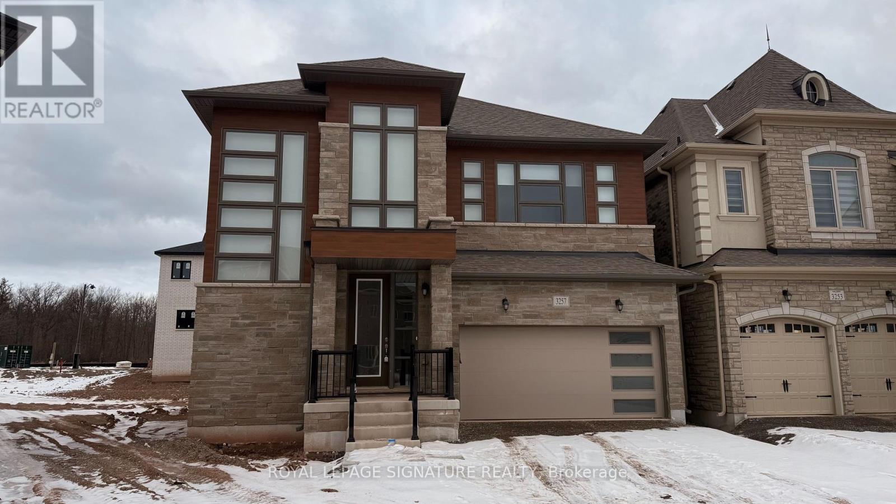823 - 3200 William Coltson Avenue
Oakville, Ontario
The Prestigious Upper West Side Condo built by Branthavan!! Featuring Modern Finishes, Top of the line kitchen, with Stainless Steel Appliances. Digital Lock with Fob Access for suite door. $$$$ Updgrades throughout the unit. This beautfiul Condominium Boasts State of the Art Features ranging from a geothermal high-performance mechanical system to a secure automated parcel management system. Amentities include Virutal concierge, 24 hour security, smart lock, Fitness centre,upscale party room,entertainmnet lounge,yoga studio,pet was station and landcapped 13th floor rooftop terrace. 7 minutes drive to Sheridan Colege, 10 min drive to Oakville hospital. Easy access to hwy 407 and 403. walking distance to grocery stores. One parking and one locker included. Each bedroom has its own private balcony. (id:59911)
Century 21 Regal Realty Inc.
133 - 2501 Saw Whet Boulevard
Oakville, Ontario
Welcome to the Saw Whet Condo, where modern design meets ultimate convenience! This brand-new 1-bedroom + den unit boasts a bright, open layout with large windows & soaring 10 ft ceilings. The kitchen impresses with built-in appliances, quartz countertops, and sleek finishes. The spacious bedroom offers scenic views through double windows, while the versatile den can serve as a home office or second bedroom. Enjoy premium amenities, including a pet wash station, rooftop BBQ area, movie theatre, fitness centre, workspaces with Wi-Fi, and concierge services. Located in Oakville's Glen Abbey, you'll be near top schools, dining, entertainment, and minutes from Downtown Oakville's vibrant waterfront. With easy access to Highway 403, QEW, and the GO Train, this condo blends style, comfort, and convenience. Don't miss this incredible opportunity! **EXTRAS** Window coverings installed. (id:59911)
RE/MAX Real Estate Centre Inc.
3091 Post Road W
Oakville, Ontario
Beautiful Town/Row Home in the heart of Oakville! Close to Schools, Shopping, Public Transit and Hospitals. Spacious open concept with central island, a grand fireplace, dark stained hardwood floors, 9' smooth ceilings on both main and the upper floors. Convenient upper floor laundry facility, beautiful oak staircase. 3 large bedrooms. **EXTRAS** Tenant must pay water heater rental/hydro/gas/water. (id:59911)
Royal LePage Elite Realty
729 Wettlaufer Terrace
Milton, Ontario
Welcome to this stunning 3320 sq.ft. model home, a masterpiece of modern elegance and thoughtful design. Boasting 4+1 bedrooms, 3.5 baths, and a third-level loft, this home blends luxury and practicality. The interior features wide plank engineered hardwood floors throughout, with consistent finishes in closets, landings, and loft. Enhanced by custom wainscoting, trim work, and upgraded square pillars, every detail exudes sophistication. The custom kitchen is a chefs dream, equipped with quartz countertops, a Sub Zero paneled fridge/freezer, a 36" Wolf induction cooktop, and a suite of premium Wolf & Miele appliances. Thoughtfully designed with custom cabinetry, pull-out storage, under/over-cabinet LED lighting, & recessed outlets, the kitchen combines beauty with functionality. The open-concept living space showcases an elegant 15' accent wall, a custom limestone fireplace with a 10-foot over mantel & premium light fixtures, creating a warm yet refined atmosphere. Smart features include a Smart Home Security System, Ring doorbell, Ecobee thermostat, and built-in ceiling speakers. The primary suite offers a spa-like experience with a jacuzzi tub w/jets & sleek Moen 90 fixtures. Additional highlights include a motorized Hunter Douglas blind, custom California shutters, a second-floor custom linen closet, and upgraded wrought iron railings. Climate control is optimized with a Carrier 120,000 BTU furnace, 3 ton AC, and Mitsubishi heating/cooling pump in the loft. The backyard is a private oasis, featuring a salt water in-ground pool with custom waterfalls, LED lighting, & a wide sun-step. Professional landscaping adds lush greenery, mature trees, and privacy walls. A cement pad with expanded gas lines is ready for a generator. Additional upgrades include a reverse osmosis drinking system, a water softener, and a heated garage with custom storage. This home offers unparalleled luxury, modern convenience, and timeless style in one of Milton's most desired neighborhoods. (id:59911)
Royal LePage Meadowtowne Realty
805 - 2481 Taunton Road
Oakville, Ontario
Welcome to this stunning One Bedroom Condo Suite at Oak & Co, located in the vibrant Uptown Core of Oakville! The suite features an open and spacious layout with 9' ceilings, creating a bright and airy atmosphere. The sleek design includes floor-to-ceiling windows. The condo comes with 1 parking space and 1 locker for your convenience. Located next to the Oakville Bus Terminal, and within walking distance to popular amenities such as Longos, Superstore, Walmart, Canadian Tire, restaurants, and parks. It's just a short drive to the GO Station, Oakville Hospital, Sheridan College, and major highways (403, QEW, and 407), making commuting a breeze. This is the perfect opportunity to own a stylish, centrally located condo in Oakville! **EXTRAS** Enjoy the Resort-style amenities. Relax by the outdoor pool, Entertaining your guest in the party room. Great gym, yoga room, Kids play area and Pet washing station. (id:59911)
Royal LePage Meadowtowne Realty
218 - 2501 Saw Whet Boulevard
Oakville, Ontario
Welcome to the Saw Whet Condos by Cavian Community. This brand new 1 bedroom unit is available for occupancy. The high end finishes throughout include 6 brand new appliances (in unit laundry), quartz countertops, large windows thourhout, and much more!Amenities in the building are also a great perk including a fitness facility, rooftop terrace, party room, and even a co-working space! Plus , Electricity, and Water OR $2080.00/Month ALL INCLUSIVE*There is NO PARKING Available with this unit (id:59911)
Homelife/vision Realty Inc.
213 - 3465 Rebecca Street
Oakville, Ontario
Turn Key, Finished Unit, Private Office, Great Loc'n W Ample Parking & Great Visib. Many Uses Avail. Excl Opportunity In A Boutique Office Condo Plaza. Mins Away From Qew, Surr By Ind, Retail And Upscale Residential. Across The Street From Burloak Marketplace On A Busy Street (Near 20,000 Car/Day). Building Includes Use Of 416 Sq Ft Boardroom, 242 Sq Ft Kitchen, & Washrooms (Plus this unit has In-Unit Rough-In Kitch/Bath). Near many other anchors such as Retail, Grocery, Pharmacy, Gym, Daycare Etc. **EXTRAS** Newer Comm Unit With Many Uses, Financial, Consultants,Law, Accounting Etc. $190K Avg Household Income, 12' Ceilings, Lots Of Natural Light. Unit Facing Parking 4 Extra Visibility. Will Consider all Reasonable Offers. (id:59911)
Orion Realty Corporation
1247 Cumnock Crescent
Oakville, Ontario
Extensively renovated family home sitting on an over half acre lot in the heart of Eastlake. With a generous amount of living space including 4,411 square feet above grade, 5 bedrooms upstairs and four and half bathrooms a perfect home for a large or multi generational family. The interior of this home has been recently updated including a new kitchen with servery and large pantry as well as fresh paint throughout. Large windows and vaulted ceilings fill the rooms with natural light. A convenient main floor laundry/mud room is also found on this level. The hardwood floors on the main level were recently refinished and new engineered hardwood floors and fresh broadloom installed throughout the second level. The backyard of this home is very special. Step outside from one of the many French doors throughout the main floor to find a saltwater pool, expansive covered terrace, patio, and extensive grass, perfect for those who love to entertain. The entire property is surrounded by large mature trees, creating the ultimate private retreat. The homes exterior has been recently updated with a full exterior painting (including windows and door frames) as well as new soffits and gutters. Walking distance to the areas best public and private schools, and just a short drive to all major highways, GO station and downtown Oakville. (id:59911)
Century 21 Miller Real Estate Ltd.
906 - 2365 Central Park Drive
Oakville, Ontario
Nestled in the vibrant River Oaks neighbourhood of Oakville, this modern, east-facing suite offers a lifestyle of both comfort and convenience. Featuring one bedroom and one bathroom, this suite blends cozy living with sophisticated style. The thoughtfully designed space includes in-suite laundry and a private balcony with an amazing view perfect for enjoying the morning sun or evening breeze.The buildings impressive amenities enhance every aspect of life here. Stay active year-round in the well-equipped gym or unwind in the indoor sauna. As the seasons change, the outdoor BBQ area and refreshing pool offer the perfect backdrop for social gatherings and relaxation. The suite includes one underground parking spot, with ample guest parking available as well as 24- hour security. Everything you need is just a short 5-minute walk awayrestaurants, grocery stores, scenic walking trails, and more. Whether you're seeking comfort or practicality, this suite in River Oaks has it all. (id:59911)
Right At Home Realty
2492 Post Road
Oakville, Ontario
NEW IMMIGRANTS & STUDENTS ARE WELCOME!!! Spacious Condo Townhouse / Freshly Painted 2 Bedrooms With 2 Washrooms/ Primary Bedroom Has A Computer Nook & A Walk-In Closet / In-Suite Laundry / Visitor's Parking... Prime Location In Oakville/ Close To Hwy 403, Hwy 407, QEW, Go Station...Walking Distance To Walmart, Superstore, LCBO, Beer Store, Restaurants, Recreational Centres, Parks, Trails,... **EXTRAS** All Elfs, All Blinds, Combo Washer/Dryer, Stove, Fridge, Dishwasher, Microwave (id:59911)
Kingsway Real Estate
3257 Dove Drive
Oakville, Ontario
Welcome to this stunning, brand-new home (Never Lived)located in the prime neighborhood of Oakville! this Beautiful property has more than 4000 Sq ft of Living area, boasts 4 spacious bedrooms and 4.5 modern bathrooms. The main floor features an elegant open concept layout from the Welcoming Foyer to the Dining room to the Eat-In kitchen, with Big Island, Breakfast area opens to a Generous Family room with a Fireplaces. The second-floor laundry adds convenience to everyday living. Large Prime room W/5Pc Ensuite walk-in closet. 2nd Bdrm W/3Pc Ensuite and walk-in closet. The fully finished basement offers a large recreation room for entertainment or relaxation. Situated close to Highways 403,407, Qew, Go Station, Parks and just minutes from major amenities like Costco, grocery stores, and shopping centers, this home is the perfect blend of comfort and convenience. **EXTRAS** All Appliances (S/S Stove, Hood, S/S Dishwasher, S/S Fridge , Washer & Dryer) will be installed On Landlord side before closing (id:59911)
Royal LePage Signature Realty
3120 Highbourne Crescent
Oakville, Ontario
Location! Location !! Impressive Freehold Townhome 3 Bed, 3 Bath, Finished Basement Move-In Ready & Situated In Desirable Neighborhood In The Highly Sought After Bronte Creek Community Of Oakville, Spacious Rooms, Open Concept Living, Dining & Family Room, Freshly Painted, New Lights, Family Sized Upgraded Eat-In Kitchen With Breakfast Area, Pot Lights Throughout, Master Bedroom Comes with a 4 piece ensuite and w/i closet. 2 additional bedrooms & a full Additional bathroom on Second floor, upgraded washrooms , Front Brick House With Large Windows And Plenty Of Sunlight In The Whole House. Extended driveway that can fit 5 car parking including garage. Close to All Major Amenities, Schools, Parks, Shopping etc., Don't Miss This Gem Neighborhood.**** Much More To Explain ++++ **EXTRAS** Close To All Amenities School, Worship, Hwys, Malls Shopping, Grocery. (id:59911)
RE/MAX Realty Services Inc.
