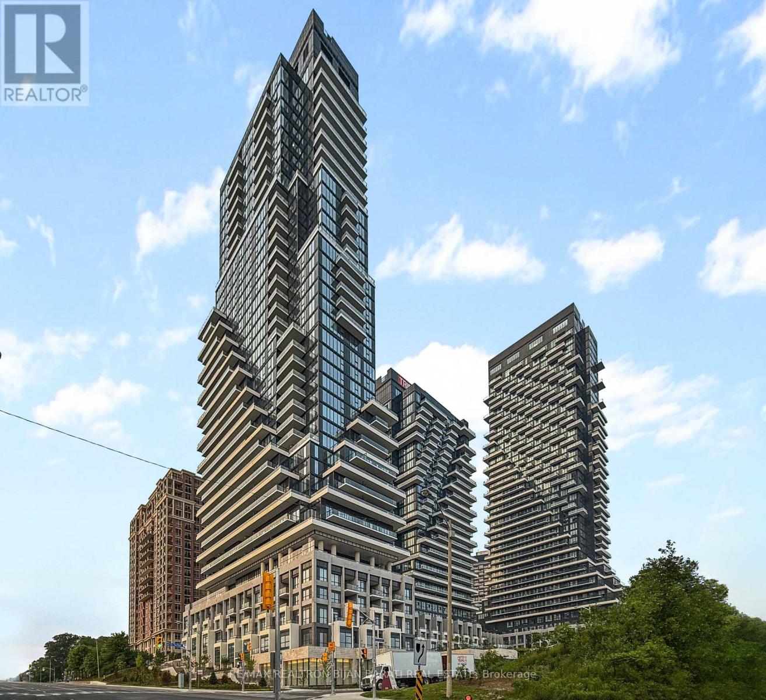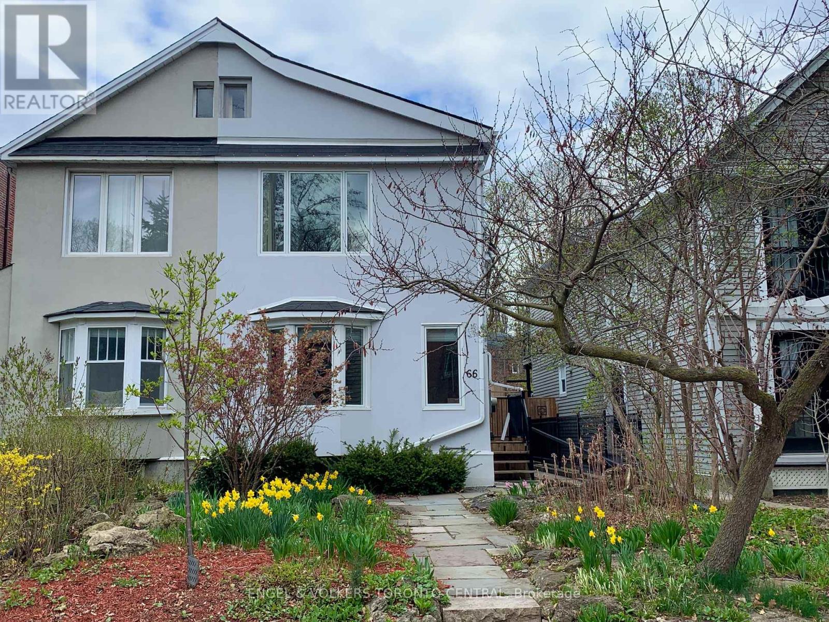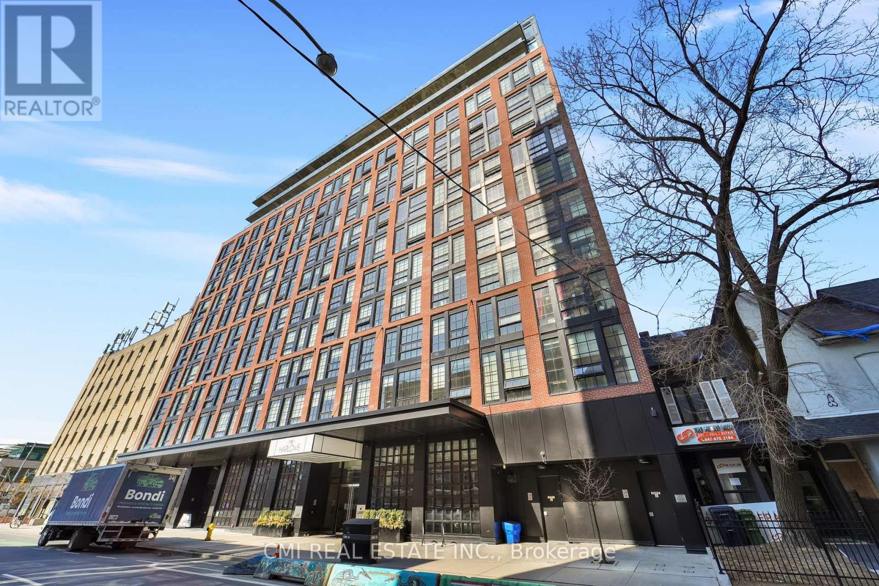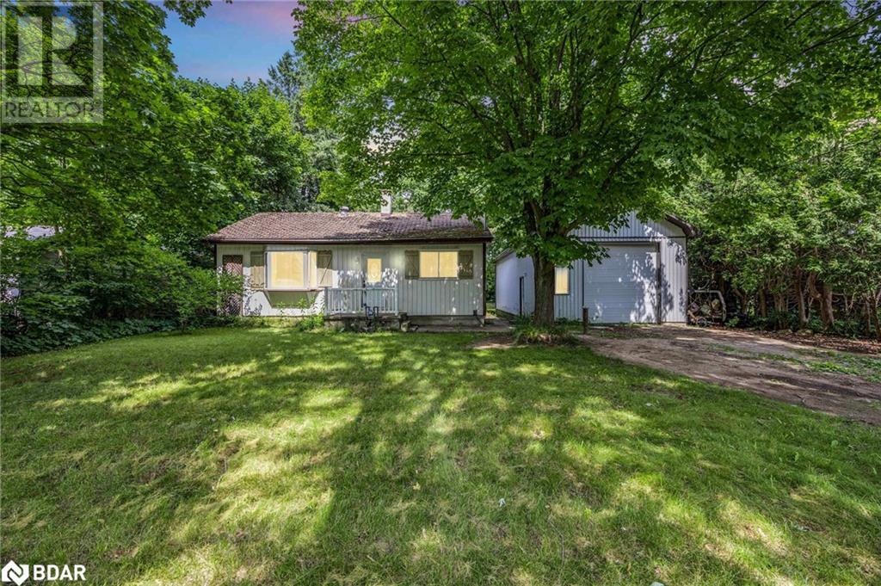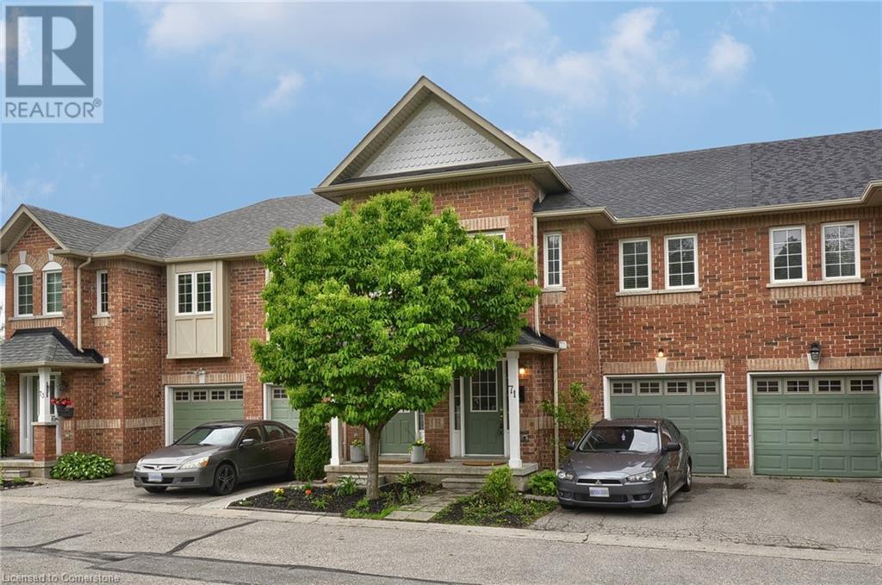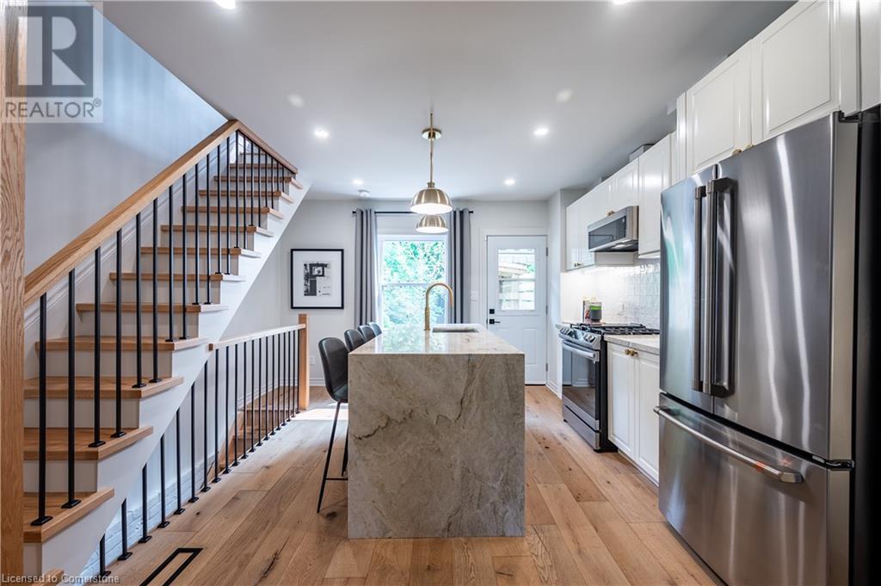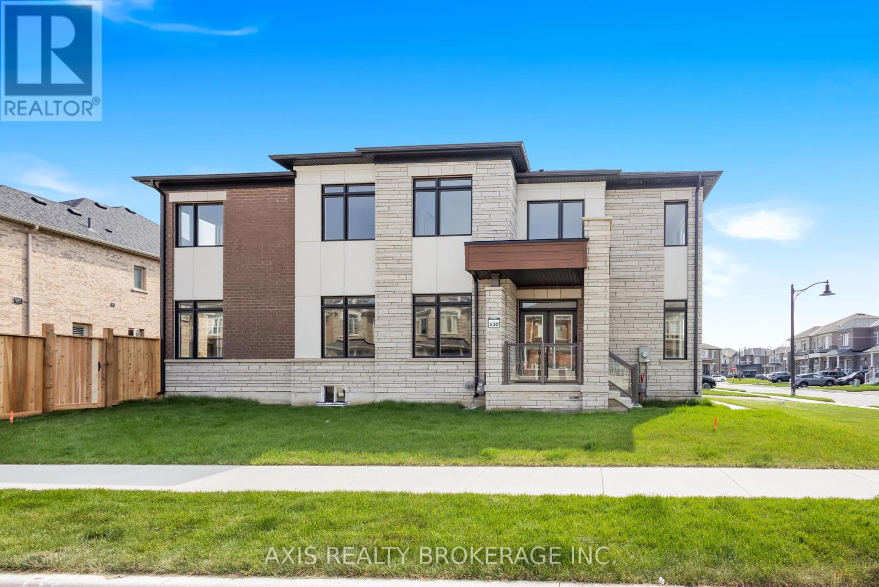57 Appleyard Avenue
Vaughan, Ontario
*** OPEN HOUSE SUN JUNE 15TH 1PM-3PM*** Welcome To This Exquisite Home Where Timeless Elegance Meets Modern Luxury In One Of The Area's Most Prestigious Enclaves Of Kleinburg. Boasting Approximately 4,473 Sq Ft Of Refined Living Space, This Stately Home Offers An Unparalleled Lifestyle With 5 Spacious Bedrooms, 6 Opulent Bathrooms, A 3-Car Garage And A Walk-Up Bsmt. As You Walk In, Step Into A Grand Open-To-Above 16' Foyer That Sets The Tone For The Entire Home, Where Soaring 10Ft To 20' Ceilings On The Main Level Create A Sense Of Grandeur Throughout. The Family Room Is Equally Impressive, With An Open-To-Above Cathedral Ceiling W/Potlights, an Electrical Fireplace And Design That Floods The Space With Natural Light And Architectural Style. At The Heart Of The Home Lies A Chef-Inspired Kitchen Outfitted With High-End Appliances, Sub-Zero Fridge, Wolf Gas Stove, Stunning Quartz Countertops And Backsplash, A Walk-In Pantry, And A Custom Servery Perfectly Tailored For Effortless Entertaining And Everyday Indulgence. The Main Floor Also Features A Serene Primary Bedroom With A Luxurious 5 PC Ensuite With Heated Flooring, And A Walk-In Closet, Ideal For Multigenerational Living, Alongside A Beautifully Appointed Guest Suite Or Office With Its Own 4PC Ensuite and Walk-In. Upstairs, Every Bedroom Offers Its Own Private Ensuite And Walk-In Closets Delivering Ultimate Comfort And Privacy For Family And Guests Alike. The Unfinished Walk-Up Basement With Its Impressive 10Ft Ceilings Presents Endless Potential To Create The Ultimate Recreation Retreat, Wellness Space, Or Home Theatre. This Is More Than A Home, It's A Statement Of Refined Living For Those Who Expect Nothing Less Than Extraordinary. Come See For Yourself! Book Your Viewing Now! (id:59911)
RE/MAX Premier Inc.
54 Portico Drive
Toronto, Ontario
Incredible Opportunity! Lovingly owned by the same family since 1964, this solid brick bungalow offers timeless charm, solid construction, and endless potential. Featuring 3 spacious bedrooms on the main level and an additional bedroom in the finished basement, its ideal for families, investors, or those looking to create a multi-generational home.The bright and functional layout includes a spacious living & dining room, and a bonus sunken family room - a unique and inviting space perfect for relaxing or entertaining. Original hardwood lies beneath some of the flooring - waiting to be restored to its natural beauty. A 5-piece full bathroom, separate side entrance leading to the basement, and double car garage add even more value and flexibility for future upgrades. Downstairs, the finished basement offers a spacious recreation room, 2-piece bathroom, dedicated laundry area, workshop area and abundant storage. Nestled on a generous lot in a quiet, family-friendly pocket, this home is close to parks, schools, public transit, and shopping including STC, the 401, and Centennial College. Everything you need is just minutes away. Don't miss this rare opportunity to make this cherished home your own. (id:59911)
RE/MAX Realtron Tps Realty
5 Ellerbeck Street
Toronto, Ontario
Offers Anytime! Don't wait any longer. Your Home is here! This Detached 3 Storey, 4+1 Bedroom, 4 Bathroom with Private 3-car Parking Home is located in the sought-after Playter Estates and Jackman Public School neigbourhood. The Home offers over 3,300 square feet of Living Space, a privately fenced, low maintenance Landscaped Back Yard, In-Law Suite with separate entrance and large Primary Bedroom with spacious 5-piece en-suite. The main floor features a classy Formal Dining Room, oversized Family Room with walk-out access to the backyard deck a cozy Living Room With Fireplace, and provides easy flow throughout the Main Floor. The Open Concept Kitchen features a high ceiling, Multiple Skylights and walk out access to the deck for convenience and is an entertainers dream. Walking distance to the Danforth, Trendy Shops, Restaurants, TTC And The Danforth Music Hall makes deciding where to go hard, but always exciting. Whether you are a family with young children, seeking a nanny space, looking to offset costs with the In-Law Suite, or have an older child or family member live with you, this is the perfect place to call Home. (id:59911)
Trust Realty Group
2401 - 10 Inn On The Park Drive
Toronto, Ontario
Spectacular 3-Bedroom Condo Unit In the Most Elegant Modern Iconic Tridel's Residence at Chateau Auberge, Showcasing Over 2,000 Sq. Ft Includes: 1,746 sq. ft. Indoors plus a Generous 258 sq. ft. Outdoor Terrace & Balcony! Situated on the 24th Floor with Absolutely Unobstructed Southwest Fantastic Exposure. Enjoy Sweeping Panoramic Views of Sunnybrook Park/ Ravine, The City Skyline, Midtown and Downtown Views from All Bedrooms, Kitchen, Living, and Dining Room!! Thoughtfully Designed Unit with Open Concept Layout Is Filled with Natural Light from 9-ft Floor-to-Ceiling Windows and Features a Spacious, Professionally Finished Balcony & Terrace with Tranquil Park/Ravine Views. Large Family Living Area Includes Open Concept Kitchen, Living Room and Dining Room.The Chef-Inspired Kitchen Boasts a Sleek Waterfall Island with Beautiful Stone Counter Top and Backsplash, Quality Designer Cabinets and High-End Miele Appliances, While Premium Finishes Elevate the Entire Space. A Private Hallway Leads to the Serene Primary Retreat A Large Balcony, Customized Double closets and an Indulgent 5-Pc Ensuite. Two Additional Bedrooms Offer Ample Closet Space and Share a Stylish 4-Pc Jack & Jill Bath. This Residence Perfectly Balances Elevated Views with Peaceful Outdoor Living. Exceptional Amenities Include a Dramatic Huge Lobby, Refined Party Lounge with Fireplace and Catering Kitchen, a Serene Indoor Pool and Spa with Sun Terrace, State-Of-The-Art Fitness Centre, Outdoor BBQs, Guest Suite, and 24-Hour Concierge. Two Premium Parking Spots and a Private Locker Room Are Included in the Price!! (id:59911)
RE/MAX Realtron Bijan Barati Real Estate
66 Alcina Avenue
Toronto, Ontario
Welcome to 66 Alcina Avenue, an elegant and spacious semi-detached home offering nearly 2,800 total square feet of refined living space in the heart of Toronto's sought-after Wychwood neighbourhood. Nestled on a quiet residential street, just steps from the vibrant St. Clair West corridor and the Wychwood Barns community hub, this home perfectly balances modern luxury with urban convenience.The main level features a bright and airy open-concept layout, enhanced by high ceilings, maple hardwood flooring throughout, and oversized bay windows that flood the space with natural light. The generous living and dining areas flow seamlessly into a stunning contemporary kitchen equipped with an oversized centre island, sleek quartz countertops, and premium stainless steel appliances. This stylish kitchen offers the ideal space for everyday living and effortless entertaining. Upstairs, the serene primary bedroom boasts a soaring cathedral ceiling, a walk-in closet, and a luxurious four-piece ensuite bath. Each additional bedroom also includes its own walk-in closet, providing ample storage and privacy for all family members.The fully finished basement features 8'4" ceilings, a spacious fourth bedroom with its own ensuite 4-pc bathroom, a large recreation room perfect for a home office or family entertainment. Ample storage space is also available. Outdoors, enjoy the tranquility and privacy of the fully fenced backyard. A rare two-car detached garage, accessible via the rear laneway, adds convenience and practicality. Located in a vibrant, family-friendly neighbourhood with cafés, parks, top schools, and transit within walking distance, this home presents a unique opportunity to lease a sophisticated residence in one of Toronto's most desirable communities. (id:59911)
Engel & Volkers Toronto Central
1310 - 608 Richmond Street W
Toronto, Ontario
THE HARLOWE LOFTS! Produced by Lamb Development Corp. Accurately defined as timeless beauty with a sense of crafted quality. Spacious, elegant, thoughtfully designed units by Core Architects. Presenting this bright 1+den, 1 bath unit w/ PARKING & LOCKER, offering just under 750sqft of living space + open balcony with clear panoramic views of the city. Less than 10yrs old. Soaring 9ft exposed cement ceilings. Located in the heart of the Fashion District steps to top rated restaurants, bars, dance clubs, artist studios, clothing boutiques, public transit & much more! Enjoy the vibrant Toronto night life. Hotel inspired lobby & common areas. Foyer presents eat-in kitchen upgrades w/ sleek high-gloss cabinetry, quartz counters, SS appliances, centre island & ensuite laundry. Large living comb w/ dining room w/ flr-to-ceiling windows offering unobstructed city views is the perfect space for buyers looking to host. Separate den ideal for home office, nursery, guest accommodations or space for pets. Primary bedroom w/ sliding doors & flr-to-ceiling windows providing ample natural light. Open balcony perfect for morning coffee or evening drinks. (id:59911)
Cmi Real Estate Inc.
1213 Bayfield St N Street N
Midhurst, Ontario
GREAT OPPORTUNITY! Discover the perfect blend of rural charm and urban convenience! *This property offers so much potential for families, contractors, retirees, or anyone seeking extra space and privacy. *SHOP: A spacious 20ft x 40ft workshop with an 11ft tall door—ideal for hobbyists or a home-based business! *LOT: Enveloped by mature trees, this 80ft x 247ft lot (just under half an acre) provides plenty of room for parking, gardening, and letting kids and pets roam free. *LOCATION: Adjacent to the upcoming Midhurst Community Hub, featuring a planned sports complex, and just minutes from hundreds of acres of Simcoe County Forest with access to trails. *HOME FEATURES: Four bedrooms, two baths, and ample opportunities for customization.*The side entry could easily be modified for separate basement access, perfect for in-law capabilities.*Property is priced based on condition and is being sold as-is.*Don’t miss out on this fantastic opportunity! (id:59911)
Sutton Group Incentive Realty Inc. Brokerage
250 Ainslie Street S Unit# 71
Cambridge, Ontario
Welcome to 250 Ainslie St S, for those looking to downsize, invest, or perfect for first time home buyers. Spacious family room, with the kitchen just steps away. Sliding glass doors off the kitchen opens up to a deck for your morning coffee. For those who work from home, there is office space upstairs. 3 beds, 3 baths, 1415 sqft. The basement is a walk out So many options for this space. The stove, washer, and dryer are new. Hot water heater 2016, water softener 2023, furnace/AC 2022. (id:59911)
RE/MAX Real Estate Centre Inc.
79 Condor Avenue
Toronto, Ontario
Nestled in one of Toronto’s most beloved Riverdale neighbourhoods, this beautifully renovated 2-bedroom, 1-bath semi-detached home offers the perfect blend of character and contemporary comfort. Set on a quiet, family-friendly street in The Pocket, this freehold home charms with its classic front porch and a thoughtfully updated interior. Step inside to an open-concept main floor featuring engineered white oak hardwood, slate tile, custom built-in storage, and a cozy electric fireplace. The modern kitchen is a standout, complete with a Taj Mahal quartzite waterfall island, sleek stainless steel appliances, and a walk-out to a private, landscaped backyard oasis—perfect for entertaining. Upstairs you’ll find two bright bedrooms, including a primary with a built-in closet and ceiling fan. The lower level has been partially finished to create a flexible space ideal for a home office or family room, with waterproofing, a sump pump, and backwater valve. This home has seen extensive updates throughout, including all new windows, upgraded electrical and plumbing systems, new interior flooring, and a newly renovated basement. Enjoy effortless access to transit—including just a few minutes’ walk to Donlands Station—Phin Park, and the vibrant shops and restaurants along the Danforth, Gerrard, and in nearby Leslieville, all while experiencing the strong sense of community that makes life in The Pocket so unique. Home inspection and list of upgrades available upon request. *NOT holding offers** (id:59911)
RE/MAX Escarpment Realty Inc.
53 Holcomb Terrace
Hamilton, Ontario
Welcome To This "Absolutely stunning! Newly Built 5 Bedrooms + 5 Washrooms Home In Hamilton. A Masterpiece Corner Lot House. Spacious Foyer, Main Floor Guest Suite, Grand Living Room, Chef's Kitchen With Pantry And Huge Waterfall Island, Dining Room & Family Room With Gas Fireplace. Insulated Garage Leads To Mudroom And Powder Room. 2nd Floor Features Spacious Primary Bedroom Which Offers Large His/Her W/I Closets & 5 PC Ensuite. Rest Of 3 Bedrooms And Loft Comes With Jack And Jill Bathrooms. Upstairs Laundry. Massive Windows Throughout The House Which Bring Plenty Of Natural Light. Don't Miss Your Chance To Experience The Magic Of This Unforgettable Home!!! (id:59911)
Axis Realty Brokerage Inc.
0 Bridgewater Road
Tweed, Ontario
Come Explore A Nature Lover's Paradise! Welcome To This Exceptional Piece Of Land - Approximately 118 Acres Of Unspoiled Beauty, Perfect For Outdoor Enthusiasts, Investors, Or Those Seeking Privacy And Peace. Located In Actinolite Township, Just South Of The Hwy 7 And Hwy 37 Junction And Only 8 Km North Of Tweed, This Expansive Property Offers Endless Possibilities. Whether You're Dreaming Of A Private Retreat, Recreational Haven, Or Future Development, This Land Is Ready To Inspire. Belleville, With Its Full Range Of Regional Shopping And Amenities. (id:59911)
Century 21 Percy Fulton Ltd.
1891 St Ola Road
Tudor And Cashel, Ontario
Welcome to this stunning cabin nestled in the heart of nature. This beautifully appointed property Welcome to this stunning cabin nestled in the heart of nature. This beautifully appointed property offers the perfect blend of modern comforts and rustic charm. Bathed in natural light, the open-concept kitchen, dining, and living area creates a warm and inviting atmosphere, perfect for entertaining or relaxing. The 2 cozy bedrooms provide a peaceful retreat, along with a sleek and contemporary bathroom. Step outside to discover the true gem of this property - the serene, wooded surroundings. Outdoor enthusiasts will delight in the abundance of hiking trails and opportunities to spot local wildlife. Unwind in the private hot tub or gather around the landscape fire pit for an evening of tranquility.Recent upgrades, including professional spray foam insulation, a new furnace (3 years), and an on-demand propane hot water system, ensure this cabin is both comfortable and energy-efficient. The fully furnished interior and 4-season access road make this the complete package for your nature escape. Whether you're seeking a romantic getaway or a family adventure, this cabin provides the ultimate haven for creating unforgettable memories. Don't miss your chance to make this cabin your own. Schedule a viewing today and experience the perfect blend of modern amenities and natural beauty. (id:59911)
Royal Heritage Realty Ltd.



