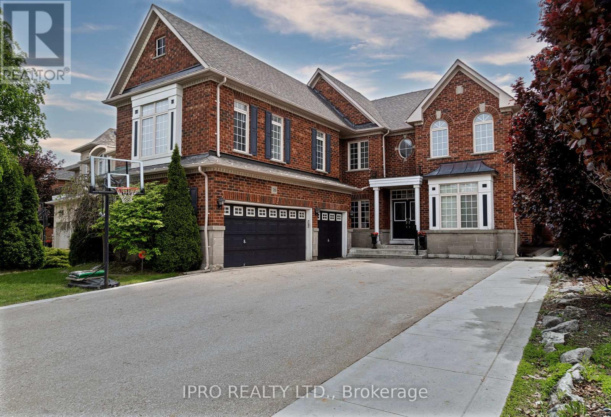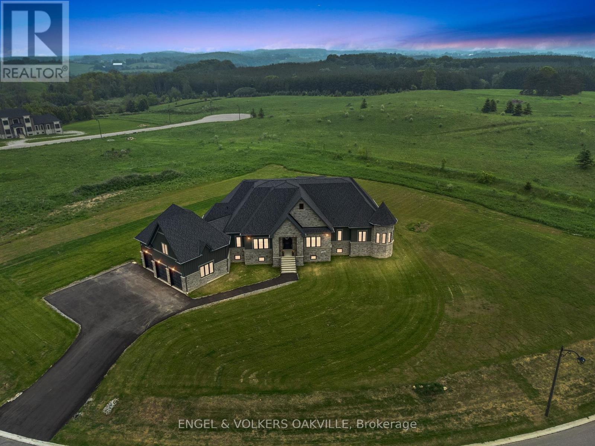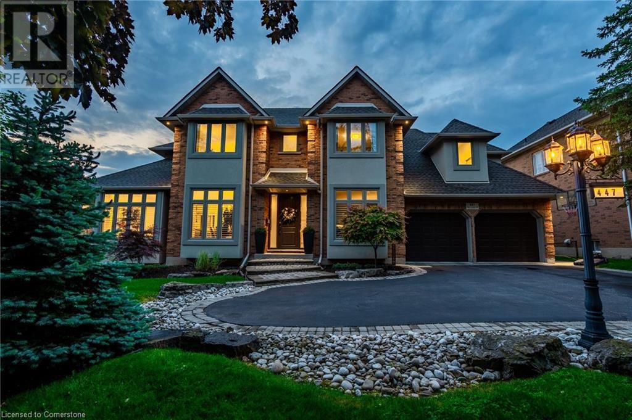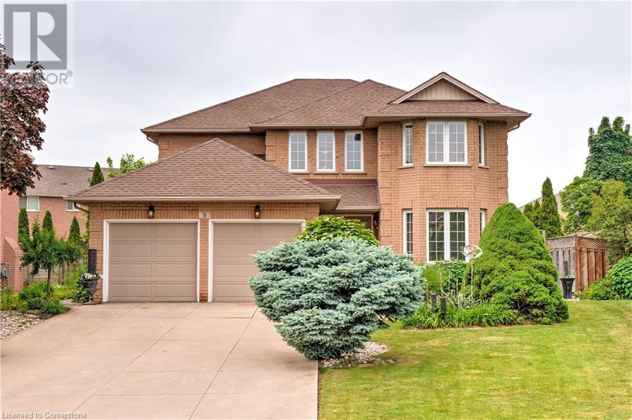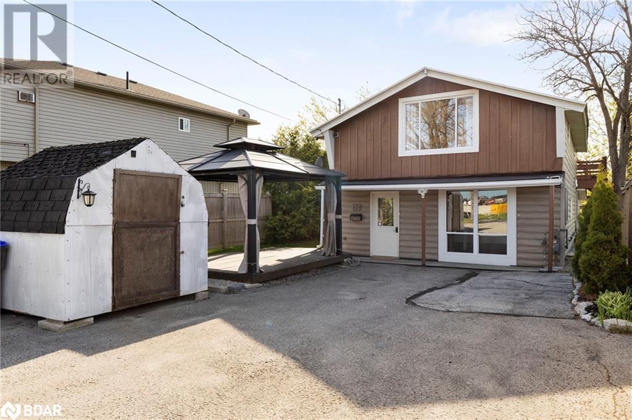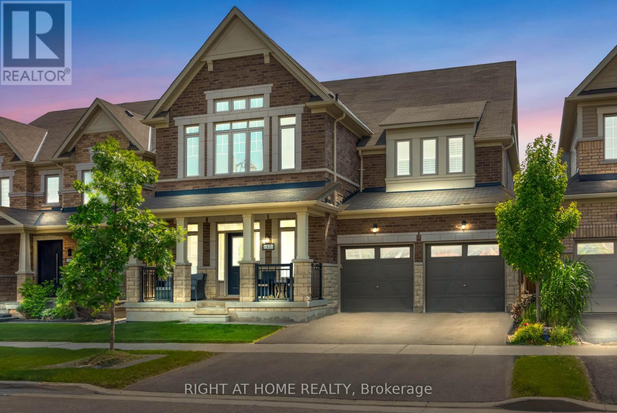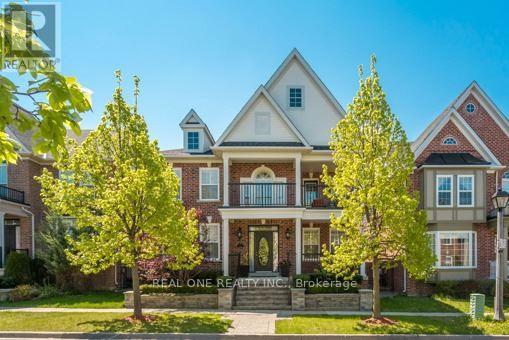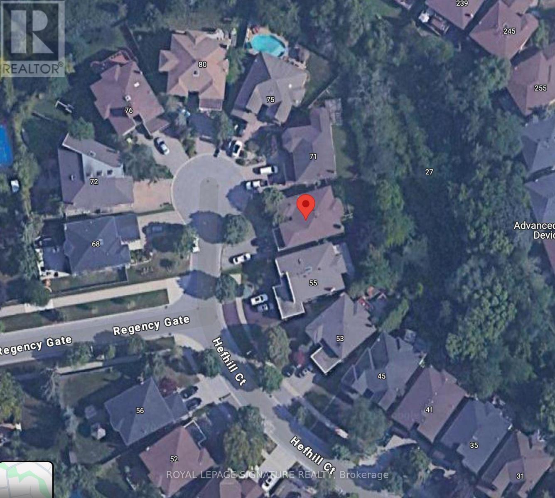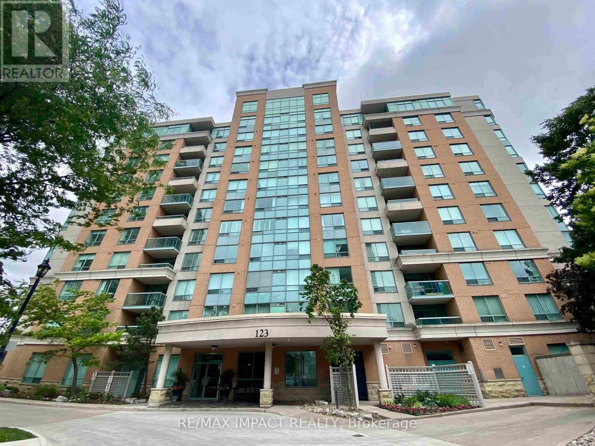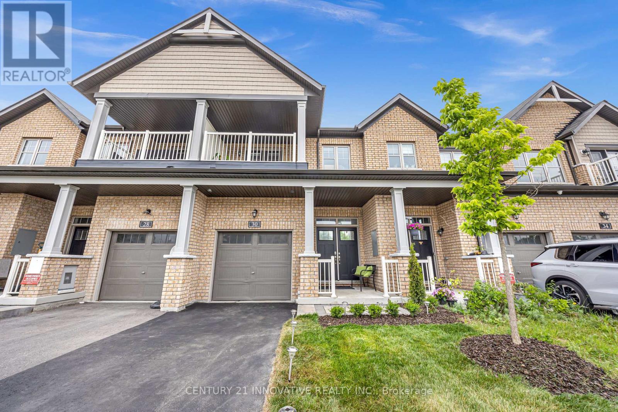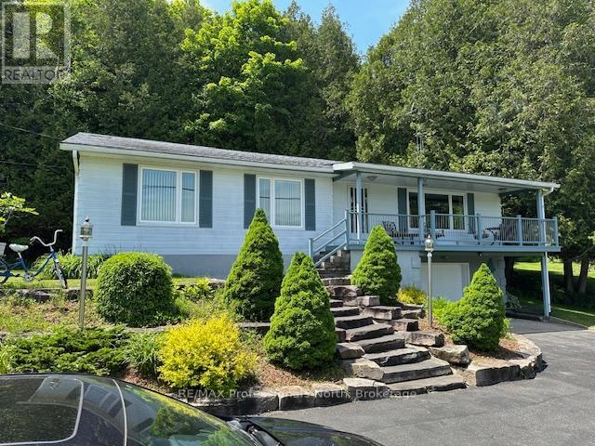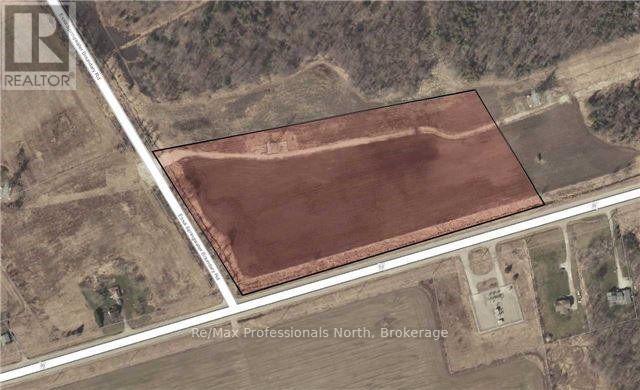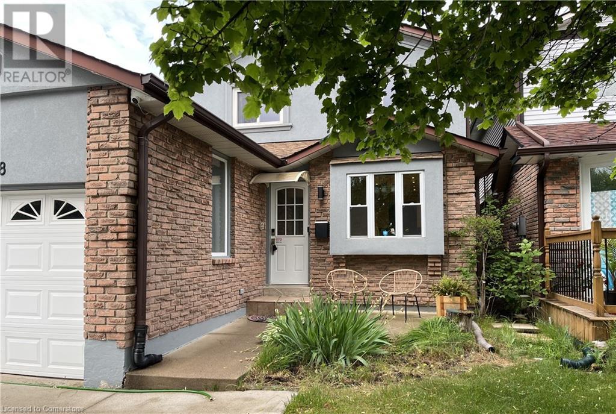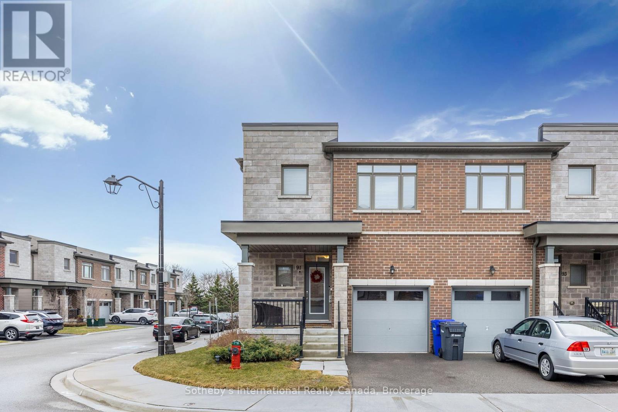1807 - 1 Bloor Street E
Toronto, Ontario
Fully Furnished South-West Corner Suite in the Iconic One Bloor, Downtown Toronto! Direct Access to Yonge/Bloor Subway Station (2 Lines). 9' ceiling, open concept, modern finished , Wrap-around Balconies . No carpet . Modern Kitchen With Centre Island & Dining Table. Functional Split Layout with 2 Bedrooms, 2 Bathrooms, Ceiling to floor windows bring a lot natural lights. Stunning Unobstructed City view. Steps to University of Toronto, luxury shopping, restaurants, 5-Star Amenities: 24/7 Concierge, Gym, Yoga Room, Party Room, Meeting/Conference Room, Sauna, Spa, Indoor/Outdoor Pools. (id:59911)
Gogreen Property Consulting Inc.
3069 Clear Lake Road W
Selwyn, Ontario
This property is located on one of the premier lakes in the Kawarthas, only 7 minutes from Lakefield and 20 minutes from Peterborough. Being on the Trent system waterway allows for limitless boating. Rare, that the opportunity arises to own such a private location on a dead end road with 200 feet of pristine waterfront. This slightly sloping lot is perfect for the walkout at ground level from the large family room to beautiful level waterfront with expansive views of the lake. Waterfront has great walk-in hard bottom for swimming and plenty of depth for your multi-use watercrafts. Home is in first rate condition and shows pride of ownership. The main floor is open concept kitchen, dining room and living room with vaulted ceilings of natural wood, pot lighting, hardwood and tile flooring and many large windows overlooking the lake. Walkout from living room to large wraparound deck with stairs to beautiful yard and waterfront. Also on main floor is den with walkout to deck, 2 baths, laundry, primary bedroom with walk-in closet and ensuite. Staircase leads down to a huge family room with radiant heat flooring, exceptional windows overlooking water and walkout to waterfront. Lower level also includes 3 piece bath, 2 large bedrooms, utility and storage rooms. Easy access by water or road for golfing, restaurants, shopping and many other activities in the surround area. (id:59911)
Century 21 United Realty Inc.
140 Main Street W
Grimsby, Ontario
ESCARPMENT VIEWS & BACKYARD OASIS … Charm, character, and lifestyle converge at 140 Main Street West, Grimsby. Nestled at the base of the Niagara Escarpment on a generous 50’ x 143’ lot, this beautifully maintained 2-storey home offers stunning ESCARPMENT VIEWS, a private yard RETREAT with immediate possession available. Step inside to a bright and welcoming main floor featuring luxury vinyl flooring throughout. The living room is cozy yet elegant, with a wood-burning fireplace, built-in shelving, and crown moulding that adds a touch of timeless detail. The formal dining room offers direct access to the backyard through sliding doors, while the updated kitchen boasts QUARTZ countertops and abundant cabinetry. Upstairs, you’ll find three comfortable bedrooms and a stylish 4-pc bathroom with a separate toilet area. The home also features newer windows, bringing in natural light and energy efficiency. Downstairs, the basement provides a versatile recreation room, a 3-pc bathroom combined with laundry, and extra storage space for added convenience. The showstopper, however, is the INCREDIBLE BACKYARD OASIS. Enjoy summers by the inground pool, entertain on the two-tier deck, unwind on the stamped concrete patio, or putter in one of the two garden sheds. Fully fenced and beautifully landscaped, it’s your own private escape—right in the heart of Grimsby. PLEASE NOTE: Pool has been virtually staged. It will be opened and a brand new liner installed before closing. Ideal for families, professionals, or anyone seeking beauty, space, and tranquility just minutes from all amenities, schools, and the QEW. CLICK ON MULTIMEDIA for video tour, drone photos, floor plans & more. (id:59911)
RE/MAX Escarpment Realty Inc.
26 Saint Hubert Drive
Brampton, Ontario
In the desirable Vales of Castlemore North, this elegant detached homes boasts 5+2 generous sized bedrooms including a separate living space or in law suite, 4 1/2 bathrooms, 3 separate entrances, 4600+ sq ft of living area and a private backyard oasis complete w/ hot tub, custom stone pizza oven, smoker, gazebo & garden. Full Brick elevation featuring a 3 car tandem garage w/ parking up to 12 vehicles. The main floor has a dedicated den/office space w/ French doors,9 ft ceiling, separate dining and family room, gourmet kitchen w/ breakfast area that overlooks to w/o backyard, 2 cozy gas fireplace and pot lights throughout. Great Income Opportunity as this property offers 3 separate living spaces, upstairs 1-bedroom In Law Suite/Nanny Suite with separate entrance and 2-Bedroom basement with separate entrance. Close to Mount Royal/top Catholic schools, Mall, Parks, Hwy, Transit & more. (id:59911)
Ipro Realty Ltd.
280 Wetenhall Landing
Milton, Ontario
Welcome home to 280 Wetenhall Landing! Beautiful Mattamy Built, 2 Bed, 2 Bath Townhouse. Located On A Quiet, family friendly street, adjacent to a large park. Spacious, open foyer features inside access to the garage and a large laundry/ utility room. Main level boasts galley kitchen with breakfast bar and access to private balcony. Hardwood flooring In Living Room, Dining Room & Hallway. This level also has a 2 pc Washroom. The upper level features two generous sized bedrooms and a full bathroom. Close to Schools, Parks, Niagara Escarpment conservation areas, Public Transit, Highway, Shopping, Kelso ski hills And Much More! (id:59911)
RE/MAX Escarpment Realty Inc.
564 Dynes Road
Burlington, Ontario
Nestled In The Heart Of Burlington, This Attractive & Spacious 4 Level Side Split, 4 Bed 2 Bath, newly renovated and move-in ready! This beautifully upgraded home features a refreshed backyard, lush lawn, new fence and gate, plus a renovated roof on the backyard storage shed. Inside, enjoy brand new flooring, stairs, handrails, lighting, outlets, switches, and hardware throughout. Freshly painted walls, ceilings, doors, windows, baseboards, and casings create a bright, clean atmosphere. The modern kitchen has been fully refurbished with matte white cabinetry, elegant stone countertops, and matching walls and window frames. The second-floor bathroom has also been beautifully renovated. Exterior updates include repaired car lanes, freshly painted garage doors, gates, platforms, railings, and all door and window trims.Additional updates from 7 years ago include the main floor bathroom conversion from 2-piece to 3-piece, a separated basement room, and a new roof, ensuring long-lasting comfort and style.A perfect blend of thoughtful upgrades inside and out ready for you to call home! (id:59911)
RE/MAX Escarpment Realty Inc.
91 Logan Road
Caledon, Ontario
Experience refined rural luxury living at 91 Logan Road in this newly built modern contemporary estate located in the highly coveted Rural Caledon. Set on a pristine 1.596-acre lot surrounded by protected conservation land, this one-of-a-kind home offers over 4,000 square feet of thoughtfully designed living space, blending high-end finishes with peaceful, natural surroundings. Crafted with meticulous attention to detail, this residence features custom millwork, soaring 10+ ft ceilings throughout, and an airy open-concept layout that seamlessly connects living, dining, and entertaining spaces. The heart of the home is a stunning gourmet kitchen, outfitted with state-of-the-art appliances, custom cabinetry, and an oversized island perfect for gathering and culinary creativity. Four spacious bedrooms and four luxurious bathrooms include a serene primary suite complete with a walk-in closet and spa-like ensuite. Equipped with the latest in smart home technology, this home offers modern conveniences at your fingertips from climate control to security and a built in sound system. A rare 1,000 square foot garage with 14-ft ceilings offers incredible versatility for car enthusiasts, storage, or workshop use. The walk-up basement provides additional future potential for in-law living, entertaining space, or customization to suit your lifestyle. This is more than just a home it's a private retreat, thoughtfully built to offer a seamless blend of modern living, luxury, and natural beauty all just minutes from multiple surrounding charming towns and amenities. An exceptional opportunity to own a custom-designed estate in one of Caledon's most desirable rural enclaves. (id:59911)
Engel & Volkers Oakville
15 Veterans Road W
Peterborough East, Ontario
Welcome to 15 Veterans Rd, a stunning, fully upgraded 3-bedroom, 3.5-bathroom home in Peterborough's desirable Otonabee community. This beautifully designed residence showcases over $100,000 in custom finishes and landscaping, creating a seamless blend of luxury and comfort. From the eye-catching curb appeal to the professionally landscaped front and back yards, every inch of this home impresses. Step inside to an open-concept layout featuring engineered hardwood floors, designer lighting, and a gourmet kitchen with quartz countertops, premium appliances, and an oversized centre island ideal for cooking and gathering. The main floor flows effortlessly into sunlit living and dining spaces perfect for entertaining, while the elegant powder room and spa-inspired bathrooms offer touches of everyday indulgence. Upstairs, discover generously sized bedrooms, including a luxurious primary suite, a versatile home office, and a walkout deck for your morning coffee or evening unwind. The finished basement adds even more space to relax or entertain. Outside, the backyard is a true oasis complete with a custom deck and pergola designed for memorable summer nights and weekend get-togethers. Located in a peaceful, family-friendly neighbourhood near schools, trails, and all city amenities, 15 Veterans Rd delivers the upscale lifestyle you've been waiting for. Don't miss your chance to call this exceptional property home (id:59911)
Circle Real Estate
294 Cope Street
Hamilton, Ontario
An immaculate, updated 3 bedroom 2 storey home with a rare 400 square foot shop located a quick walk to shopping and transit. Welcome to this beautifully maintained and thoughtfully updated 2-storey home, nestled in a vibrant and well-established North Hamilton neighbourhood. Brimming with character and charm, built in 1946, this bright and inviting home has been freshly painted throughout in modern, neutral tones, creating a warm and welcoming ambiance. Solid well maintained home with Roof replaced 3 years ago. The updated kitchen provides a stylish and functional space perfect for both cooking and entertaining with newer stainless steel appliances with quartz countertops and backsplash, while the renovated bathrooms add comfort and convenience. A fully finished basement offers exceptional versatility ideal for a family room, home office, or even a potential in-law suite. Move-in ready and finished from top to bottom, this home also features a private driveway with parking for one, plus a rare 400 square foot detached shop/garage in the backyard complete with its own electrical panel and room for two cars. Don't miss this exceptional opportunity to own a charming home in a sought-after community, close to amenities, transit, parks, and more. (id:59911)
Royal LePage Real Estate Services Ltd.
193 Royal Valley Drive
Caledon, Ontario
Gorgeous Family Home In An Amazing Location! This beautifully maintained four-bedroom home is just a 2-minute walk to Lina Marino Park featuring basketball courts, soccer fields, and an exceptional playground. The Main Floor Has A Specious Eat In Kitchen With Pull-Up Seating To Granite Kitchen Island And Walk-Out To Back Deck perfect for family meals and entertaining. The inviting living room includes a cozy gas fireplace, while the formal dining room provides the ideal space for hosting guests. At the front of the home, a large sunlit room offers versatility as a bright home office, a formal living area, or a welcoming receiving room the choice is yours! Upstairs, you'll find four spacious bedrooms, including a luxurious primary suite with a gas fireplace, walk-in closet, and a four-piece ensuite. A generous flex space on this level can be used as a second office, playroom, homework area, or family lounge. The unfinished basement features high ceilings, a rough-in for a bathroom, and endless potential to customize to your needs. Don't miss the opportunity to own this incredible home in a sought-after community! Roof, Soffits & Eaves (2022), Upstairs Bath (2022), Furnace & Ac (2021), Windows (2019),Double-Car Heated Garage (id:59911)
Century 21 Green Realty Inc.
1307 - 25 Richmond Street E
Toronto, Ontario
Prime Downtown Location Of Yonge and Richmond! Spacious One Bedroom unit with unobstructed balcony views! Bedroom included large closet with built in organizers. 501 Queen Streetcar and Queen Subway Stn at your doorstep! Surrounded by restaurants, bars and entertainment, this location cannot be beat! Less than 5 mins to local green spaces. Less than 2 minutes walk to St. Michael's hospital. 5 mins walk to Yonge/ Dundas Sq. 10 mins walk to the Financial District. Unit comes with locker. Fibre internet available in building. (id:59911)
Real Estate Homeward
447 Golf Links Road
Ancaster, Ontario
Set in one of Acaster's most coveted enclaves, just steps from the prestigious Hamilton Golf & Country Club, this freshly renovated home offers nearly 4000 sq ft of thoughtfully designed living space that effortlessly balances luxury, comfort, and function for any family. The heart of the home is a sun-drenched chef's kitchen ('22), an entertainer's dream. Featuring custom white shaker cabinetry that extends to the ceiling with glass-lit accents, quartz countertops, a deep charcoal island, brushed bronze accents, and high-end stainless steel appliances. A farmhouse sink, gas cooktop with pot filler, custom range hood, and elegant herringbone style tile backsplash elevate the space, while wide-plank hardwood floors ('22) & statement lighting tie it all together in style. A bright home office on the main floor provides the perfect executive retreat-private, peaceful, and just steps from the heart of family life. Wainscoting details throughout the main level and into the upstairs primary suite add character and craftsmanship that quietly impress. Upstairs, four spacious bedrooms offer room to grow, which the primary ensuite ('20) is a spa worthy escape, with Moroccan marble style tile, a walk in glass shower and dual vanities. The fully finished lower level includes a fifth bedroom and full bath ('24) ideal for guests, in-laws or an independent teen. Step outside to a backyard made for memory-making. A saltwater pool, complete with a brand-new liner ('25), sets the stage for summer relaxation. A built-in play structure adds kid-friendly charm, while the fenced yard created a private, secure haven. Families will appreciate proximity to top-tier public and Catholic schools, with a wide range of extracurricular programs nearby to keep kids active, creative and connected. This isn't just a house - it's a family-forward, design-driven home in one of Ancasters more distinguished neighbourhoods. (id:59911)
RE/MAX Escarpment Realty Inc.
9 Sugarberry Court
Stoney Creek, Ontario
Steps from Lake Ontario, 9 Sugarberry Court is Located In The Prestigious Beach Community And Fifty Point Neighbourhood Of Stoney Creek. This Meticulously Maintained Custom-Built Four-Bedroom Home Offers a Perfect Blend Of Elegance, Comfort, and Functionality. With All Levels Fully Finished, The Home Boasts Multiple Living Areas, a Chef’s Kitchen Featuring Granite Countertops with Lavish Abundant Cabinetry and A Spacious Primary Retreat With a Luxurious Ensuite and Two Walk-In Closets. The Versatile Lower Level Provides Space For a Home Theatre, Gym, Or Games Room, While The Double Garage and Driveway Offer Plenty of Parking. Professionally Landscaped Front and Backyards Enhance The Home’s Curb Appeal, and The Private Backyard Oasis Includes a Sparkling In-Ground Pool and Lush Greenery—Perfect For Entertaining Or Relaxing. Situated On a Quiet Court With a Lot Size Of Approximately Forty-Seven By One Hundred Seventy-One Feet, This Property Combines Upscale Living With The Convenience Of Nearby Top-Rated Schools, Lakefront Trails, Marinas, Highway Access, GO Transit, Shopping, and Dining, Making It a Rare and Coveted Opportunity In One Of Stoney Creek’s Most Desirable Areas. (id:59911)
RE/MAX Escarpment Realty Inc.
1007 1100 Road
Kilworthy, Ontario
Welcome to Muskoka and a beautifully updated year round home or cottage on the shores of Sparrow Lake. Featuring unobstructed lake views from the home, deck, or dock, this exceptional property seamlessly blends rustic cottage charm with all the modern conveniences. The tree lined driveway opens to a picturesque covered porch overlooking organic gardens, level terrain for outdoor activites and plenty of parking for family and friends. A gentle slope with a natural path leads to comfortable steps to the dock and 145 feet of lake frontage. The natural shoreline features Muskoka granite, shallow water swimming from the 30' dock, and boating anywhere with access to the Trent Severn Waterway. Inside the well laid out floor plan showcases the beautiful views from almost every room, including the 3 season screened in Muskoka room. The main floor features an open concept great room with cathedral ceiling, stunning barn board flooring, 2 bedrooms both with walk outs, a tastefully updated bathroom, and main floor laundry. The walk-out lower level offers more beautiful views from the family room with wet bar, 2 additional spacious bedrooms, and another stylish bathroom. A few of the many upgrades not readily visible include upgraded insulation throughout, new septic tile bed (2018), new roof including trusses sheathing and shingles with ice and water shield on the entire roof (2014), trees strategically trimmed by arborists to enhance the view, and chemical free yard for over a decade. This peaceful retreat is turn key and conveninently located less than 15 minutes from Hwy 11 between Orillia and Gravenhurst. (id:59911)
Century 21 B.j. Roth Realty Ltd. Brokerage
23 Lamers Road
New Lowell, Ontario
STUNNING FULLY RENOVATED 2500 SQ/FT HOME NESTLED ON 2.15 ACRES WITH A CHARMING POND! One of the largest lots on the street and surrounded by generously sized neighbouring lots, this home offers that serene and secluded setting youve been looking for. Completely renovated top to bottom, experience the perfect blend of an open concept design with high-end finishes. A reconfigured floorplan offers improved functionally and stylish design elements. All Windows, Doors, Electrical 200 AMP, Plumbing, Upgraded Insulation, Enbridge gas service, Furnace, A/C updated and much more (2021-2022). Full detailed list of updates available. An impressive modern kitchen features shaker style soft-close cabinetry, large island with seating for 4, quartz countertops & under-mount sink. An inviting living room boasts a gas fireplace with shiplap surround and tile feature. A large double car garage with covered side entrance conveniently leads to spacious mudroom. The primary bedroom features a walk in-closet with ample storage and an elegant en-suite with standalone shower. Plenty of mature trees and a tranquil pond offers many natural elements completing this picturesque landscape. Close proximity to Barrie, Collingwood & Wasaga Beach. Minutes from New Lowell Central, Recreation Park and Clearview Public Library. Schedule a private tour and see what make this one truly unique! (id:59911)
RE/MAX Hallmark Chay Realty Brokerage
3946 Milkwood Crescent
Mississauga, Ontario
4 Bedrooms & 4 Washrooms Detached Home In Demanding Lisgar Community! Separate Living, Dining & Family Rooms! Fireplace In Family Room & Coffered Ceiling In Dining Area! Freshly Painted* Family Size Kitchen With S/S Appliances!! Hardwood Floor In Main Floor & Laminate In Bedrooms! [Carpet Free House] Oak Staircase! Walk/Out To Backyard With Patio From Breakfast Area! 4 Generous Size Bedrooms! Master Bedroom Comes With 5 Pcs Ensuite & Walk/In Closet* Finished Basement With Recreation Room, Full Washroom! This Propert Is A Dream Location! Being Close To Excellent Schools, Parks, Trails, Shopping, & Public Transportation Is A Huge Plus. The Proximity To Highways Also Makes Commuting A Breeze. House Shows 10/10. Must View House* (id:59911)
RE/MAX Realty Services Inc.
3 Courtland Street
Orillia, Ontario
Live, Work, or Both! Mixed-Use Zoning with Incredible Potential! Zoned Village Commercial, this unique and versatile property offers endless possibilities live in it, run a business, house staff, or combine it all in one smart investment. Whether you're an entrepreneur, investor, or someone looking for flexible live/work space, this property is packed with potential.Currently used as a single-family home, the layout easily adapts to your needs. Create a boutique storefront, studio, office, or staff accommodation all while enjoying the comfort of your own space. A potential third bedroom or workspace adds even more versatility.The interior features a refreshed kitchen (2020), new fridge, updated bathroom plumbing and hardware, new flooring in the bedrooms and upper landing, and fresh paint throughout (excluding bathroom). Energy-efficient windows, a high- efficiency gas furnace, and central A/C (2014) provide year-round comfort. Additional upgrades include a steel roof, UV water treatment system with new light and filters (2022), security system, and exterior paint (2023). Stone and paver steps enhance the exterior, leading to a spacious 30' x 8' private balcony overlooking a treed lot perfect for outdoor enjoyment. A shed and gazebo are included. Located minutes from downtown Orillia, the casino, hospital, lakes, parks, trails, and the new rec centre, with easy access to Barrie and Toronto. A unique property with strong potential ideal for investors, entrepreneurs, or those seeking a flexible live/work lifestyle. Dont miss out! (id:59911)
Keller Williams Experience Realty Brokerage
1006 - 155 Hillcrest Avenue
Mississauga, Ontario
Beautiful One-Bedroom Condo With a Spacious Den in the Heart of Mississauga, Perfect as a Second Bedroom or Home Office. Features a Bright Solarium With a Clear, Unobstructed View, Stylish Kitchen With Stainless Steel Appliances, Ensuite Laundry, and a Master Bedroom With Large Windows and a Walk-In Closet. Located Just Steps From Square One Mall, Shopping, Groceries, Schools, and Public Transit, With Easy Access to Highways and Within Walking Distance to the GO Station. A Perfect Blend of Comfort, Style, and Convenience in a Prime Location. (id:59911)
Ipro Realty Ltd.
916 - 80 Grandravine Drive
Toronto, Ontario
Bright and spacious corner unit just steps from York University's Keele campus! Enjoy a prime location with a community center right across the street and easy access to public transit, including TTC subway and bus routes. Surrounded by everyday conveniences walk to grocery stores, restaurants, cafes, and more. Spacious layout with ample natural light and a functional design. (id:59911)
Century 21 Leading Edge Realty Inc.
37 Jenkins Avenue
New Tecumseth, Ontario
This Remarkable 4 Bedroom, 5 Bathroom Home Offers 3,235 Square Feet Of Meticulously Designed Living Space And Features A Rare 3-Car Garage, Making It One Of The Largest Homes On One Of The Most Desirable And Family-Friendly Streets In All Of Tottenham. As The Only Builder Model In The Area With Full Triple-Car Parking, It Offers A Unique Advantage For Families In Need Of Extra Space, Both Indoors And Out. This Home Boasts An Extremely Functional Layout Designed With Families In Mind. From The Moment You Step Inside, You Are Greeted With High-End Finishes, Crown Moulding Throughout, Stunning Feature Walls, Coffered Ceilings And Wainscotting. Boasting An Abundance Of Natural Light That Flows Seamlessly Through The Entire Home. The Main Floor Is Perfectly Suited For Both Everyday Living And Entertaining Guests. Step Into Your Private Backyard Oasis, Featuring A Beautiful Inground Saltwater Pool With Integrated Smart System, An Oversized Professionally Designed Gazebo With 20 Foot Tall Soaring Maples For Privacy And A Convenient Two-Piece Outdoor Bathroom To Ensure Guests Can Enjoy The Backyard Without Interrupting The Flow Of Outdoor Living. The Gazebo Is A True Showpiece, Offering A Fully Equipped Wet Bar And A Massive Eat-On Island That's Perfect For Family Gatherings, Summer Barbecues, Or Relaxed Evenings By The Pool. The Second Floor Offers A Well-Designed Office Nook, Ideal For Homework Or Working Remotely, And Each Bedroom Has Access To Its Own Bathroom, An Essential Feature For Growing Families. The Oversized Primary Bedroom Includes A Spacious 5-Piece Ensuite With A Free-Standing Soaker Tub, Adding A Touch Of Luxury To Your Daily Routine. Situated In The Rapidly Growing Community Of Tottenham, This Home Is Just Steps Away From A New Elementary School Currently Under Construction, Making It A Truly Ideal Location For Families Looking To Plant Roots And Grow. This Property Is A Must-See And Will Surely Impress Even The Most Discerning Buyers. (id:59911)
Right At Home Realty
63 The Fairways
Markham, Ontario
**Welcome to Prestigious Angus Glen!** This stunning home offers the perfect blend of luxury, convenience, and charm. Nestled in a sought-after neighborhood, you'll enjoy easy walks to **Pierre Trudeau HS**, parks, the recreation centre, and public transit. **Outdoor Oasis:** Expansive interlocking stone patio & walkways &Spacious parking pad. **Elegant Interior Highlights:** Grand great room with cathedral ceilings & floor-to-ceiling windows & Cozy gas fireplace flanked by built-in bookcases , Gourmet kitchen with a bright breakfast area. **Luxurious Living Spaces:** Hardwood floors & staircase for timeless appeal , Modern ensuite with high-end finishes, Fantastically finished basement featuring playroom & ample living space. Don't miss this exceptional home in one of Angus Glens most desirable locations! (id:59911)
Real One Realty Inc.
701 - 75 Weldrick Road
Richmond Hill, Ontario
Welcome to Unit 701 75 Weldrick Rd E, a bright and spacious 3 bed, 3 bath corner townhome a sought-after Richmond Hill community. This beautifully maintained home features hardwood flooring throughout, fresh coat of paint, an upgraded modern kitchen, and stylish LED light fixtures.The generous primary bedroom includes a private ensuite, while the open-concept layout provides an ideal space for comfortable living and entertaining. Includes direct access to underground parking.Located just a 5-minute walk to Yonge Street transit, Hillcrest Mall, and steps to high-ranking schools like 16th Avenue Public School and Alexander Mackenzie High School. Easy access to Highways 404 & 407 makes commuting a breeze.A move-in ready gem in a fantastic family-friendly neighborhood-don't miss it! (id:59911)
RE/MAX Millennium Real Estate
67 Hefhill Court
Vaughan, Ontario
Sitting on 59 Ft pie-shaped lot, located on a quiet dead-end cul-de-sac backing onto ravine and conservation near Bathurst and Center Street. Approximately 3800 Sq Ft above grade plus 1200 Sq Ft in the basement.This property offers incredible potential. The home has already been stripped to the studs ready for your dream renovation. A true blank canvas, featuring 5 bedrooms on the second floor and 3 existing bathrooms upstairs, with potential to add a fourth Jack and Jill bathroom.The kitchen area can be easily reconfigured, allowing expansion from 13'6" wide to 17.5 ft wide, allowing for 5- 6 ft wide by 7-10ft long family-size eating counter island. The basement includes a rough-in for a kitchen and bathroom. Floor plan is for reference only and may not reflect exact dimensions or layout. It is not to scale. Buyers are advised to verify all measurements and details independently. (id:59911)
Royal LePage Signature Realty
2 Hughes Lane
New Tecumseth, Ontario
Welcome to 2 Hughes Lane, a true gem nestled in the charming town of Tottenham. This stunning 3+1 bedroom, 2.5 bath end-unit townhouse, is a must see, offers 1,838 sq ft of thoughtfully designed living space and beautiful updates throughout. Step inside to find an inviting, open-concept layout featuring an updated kitchen with sleek granite countertops, stainless steel appliances, and a convenient walk-out to a private balcony perfect for morning coffee or evening relaxation. The versatile main floor office can easily serve as a fourth bedroom and boasts a walk-out to the backyard, offering an ideal spot to entertain or simply unwind. With stylish finishes, plenty of natural light, and the extra privacy of an end unit, this home has everything you're looking for. Located close to parks, schools, shops, and all that Tottenham has to offer. Don't miss your chance to call this stunning townhouse your new home! (id:59911)
Century 21 Heritage Group Ltd.
39 Ashdale Avenue
Toronto, Ontario
A rare gem tucked away on a quiet, tree-lined street in vibrant Leslieville South by the Beaches. Just one minute to Queen Street, ten minutes to the beach, and a short drive downtown, this beautifully updated detached home offers the perfect blend of character, function, and city convenience. Inside, the open-concept main floor features a chef-inspired kitchen with stone countertops, stainless steel appliances, a gas cooktop, and a large island ideal for entertaining. It flows seamlessly into the dining and living areas, complete with hardwood floors, custom built-ins, built-in speakers, and a gas fireplace. Upstairs, the sun-filled primary bedroom includes wall-to-wall closets and a walkout to a private balcony, joined by two additional bedrooms and a charming sunroom - perfect for a home office or creative nook. The lower level offers a fully separate apartment with a private entrance, full kitchen, living room, bedroom, 3-piece bath, and walkout to the backyard - ideal for guests, in-laws, or rental income. Outside, enjoy a private driveway with parking for 4+ vehicles, a detached garage, a landscaped front porch, and a backyard retreat with a raised deck and string lights. Features 3+1 bedrooms, 3 bathrooms, and an unbeatable location close to shops, parks, schools, and transit. (id:59911)
Keller Williams Referred Urban Realty
Suite 760 - 123 Omni Drive
Toronto, Ontario
Welcome to the award-winning Tridel built Forest Mansion II gated community! Make this freshly renovated, centrally located, bright and spacious condo your next home! Updated kitchen features all new stainless steel appliances, quartz countertops and backsplash. Generous sized bedroom features new laminate flooring and walk-in closet. New light fixtures throughout. All inclusive utilities, steps to Scarborough Town Centre, shopping and TTC/GO, with easy access to 401, this luxury condo offers excellent amenities, including 24 hour gatehouse/concierge, an indoor pool with hot tub and sauna, well-equipped gym, games room including billiards, table tennis, air hockey and foosball, playroom, party room, theatre room, library, guest suites, outdoor walking paths, and a barbecue/picnic area. Come discover all it has to offer today! (id:59911)
RE/MAX Impact Realty
51 Prince Philip Boulevard
Toronto, Ontario
Welcome to Guildwood Village! A lovely detached 2-storey home is situated on a premium landscaped corner lot. This home is perfect for families looking for space in a sought-after neighbourhood! Featuring: three levels of living space, light-filled living room, dining room, family room (walk-out to yard), and eat-in kitchen (S/Steel Appliances), 4 bedrooms, 2 bathrooms, hardwood floors throughout. The lower level has a recreation room, an office, and a utility/furnace room. This home boasts a new roof, siding, windows, doors, and deck in 2019. This location has it all, minutes to the GO train, TTC., schools, shopping, restaurants, the Bluffs, and the Lake. Don't miss this great opportunity with phenomenal value! (id:59911)
Real Estate Homeward
414 - 900 Glen Street
Oshawa, Ontario
Welcome to this bright and well-maintained 2-bedroom condo located in the sought-after Lakeview community of Oshawa.Steps to parks, schools, public transit, shopping, and just minutes from the lake and 401 access. Whether you're just getting into the market or looking for your first family-friendly space, this condo offers comfort, convenience, and unbeatable value. Spacious open-concept living and dining area with walk-out to private balcony. Two generously sized bedrooms with closet space. Functional kitchen w/ b/i cabinets **Bonus: Lucky buyers will receive the unit furnished - all inclusive & enjoy the electricity, hydro, and water, w/c is covered by the maintenance fee. Plus 1 parking spot & locker included. Why rent when you can own? This is the perfect opportunity to get into the market with move-in-ready convenience and incredible extras. (id:59911)
Executive Homes Realty Inc.
30 Paradise Way
Whitby, Ontario
Close to 401and 407 (id:59911)
Century 21 Innovative Realty Inc.
607 - 15 Greenview Avenue
Toronto, Ontario
***Amazing Location***Tridel Luxury Building In The Heart Of North York***Unobstructed West View***Walking Distance To Finch Subway***1 Parking Spot***Spacious Master Bedroom With W/I Closet & 4 Pc-Ensuite***Split Bedrooms***Open Concept Layout***Closer To Restaurants, Shopping Etc*** Please Note: Absolutely N-O Pets & N-O Smokers ***Furnished:***Party Room***Indoor Pool***Billiard Room***Gym***Sauna***Golf Range***Visitors Parking*** (id:59911)
Homelife Top Star Realty Inc.
501 - 105 Harrison Garden Boulevard
Toronto, Ontario
LIMITED TIME PROMOTION- JULY MONTH FREE* Spacious Two Bedroom + Den (888 Sq Ft) Suite W/Loads Of Upgrades & Quality Finishes. Open Concept Kitchen, S/S Appliances & Quartz Countertops. Laminate Floors. Amazing Amenities! Free Fitness Classes, Yoga Studio, Spin Bikes, Steam Room, Luxury Lounge Free Netflix & Wifi, Private Outdoor Terrace With Bbq's. 24Hr Concierge & Sec., Bus. Centre, Onsite Dry Cleaning, Package Service. Virtual Events, Pet Friendly W/Pet Events Stainless Steel (Fridge, Stove, B/I Micro/Range, B/I D/W) Washer & Dryer. Underground Parking Available $175/Month. Locker $100/Month. Bike Storage. 24 Hr Customer Care & Maintenance Guarantee. Photos Are Of Model Suite (id:59911)
Royal LePage Terrequity Realty
1808 - 1338 York Mills Road
Toronto, Ontario
Bright, beautiful cityview.Move in ready 2 bedroom condo.Newly painted in neutral color.A well appointed kitchen boast ample storage space for groceries that flows into the dining room for easy entertaining.A good sized living room that has a siding door to the terrace where you can enjoy stunning sunsets & view of the CN Tower. This lovely condo is nestled in a fantastic community that has an easy access to the DVP & 401.This building offers guest parking, outdoor pool and other amenities. Schools, shopping, parks, transit options are at your fingertips (id:59911)
Right At Home Realty
215 Christie Street
Toronto, Ontario
Discover a beautifully renovated 4 bedroom, 2 full bath, home brimming with charm, style, & smart design. From top to bottom, this inviting space blends character & comfort w modern upgrades, that make everyday living effortless. Located on the border of two of Toronto's most beloved family-friendly neighbourhoods: Seaton Village & Christie Pits. A thoughtfully designed home checks most boxes: bright, open-concept layout, stunning chef's kitchen, smart built-in storage & a lush backyard oasis featuring limelight hydrangeas, Japanese maples, dogwood, hornbeam & beech trees. Inside: A sun-filled main floor w 9-foot ceilings, gorgeous natural morning light & solid 3/4 oak hardwood flooring throughout. A showpiece chef's kitchen w marble countertops, top-tier stainless steel appliances (including a wall oven & gas countertop range), built-in cabinetry & a walkout to the backyard garden. A fenced backyard retreat w spacious deck & oversized garage ideal for storage, parking, or future laneway house [full City zoning & planning, Zoning Approval Certificate]. Newly renovated lower level featuring heated floors, a fourth bedroom, a sleek 3-piece bath, laundry, more storage & a flexible workspace/office. Major upgrades include: Gas heating + energy-efficient heat pump (200-300% efficiency) for year-round heating & cooling. R50 attic insulation (2023) for top-tier energy efficiency. All LoE Argon windows for enhanced comfort & insulation. Waterproofed foundation for peace of mind. Bonus: the property sits on a rare R(d1.0)(x7) zoning lot, offering greater density than surrounding residential streets plus its within the EHON policy area, opening up potential future commercial or development opportunities. Live steps from everything that makes city life great: boutiques, restos, top-rated daycares & schools, Fiesta Farms grocery, Christie Pits Park, playgrounds, pools & TTC access. (id:59911)
Sutton Group-Associates Realty Inc.
242 Touch Gold Crescent
Aurora, Ontario
Don't miss this Rare opportunity! Nearly new & well maintained detached 2 story house in the heat of Aurora, high ceiling height with modern and practical design throughout, one of the largest land pocket with extra length and extra height raised & walk up basement. come to see it with your own eyes to believe this rare opportunity !! (id:59911)
Elite Capital Realty Inc.
122 Rutherford Road N
Brampton, Ontario
Welcome to this investors dream and first time home buyers , 122 Rutherford Rd. N a raised bungalow full of opportunities sitting on a 57.91 ' x 113 premium pie shaped(72' wide from back) beautiful corner lot. Two legal units almost 1800 sq ft, which can be totally separate or used for a multi generational family. The upper unit includes 3 bedrooms, 1 bathroom, washer/dryer and a full Kitchen with a dishwasher. The lower suite includes 2 bedrooms and 1 bathroom, Kitchen & washer/dryer. The lower unit has large basement windows. From the main level, exit out to your deck and your spacious fenced private backyard. . The building at the back (almost 500 sq ft) is used as potential garden suite or a garage- as both were done with previous owners. a garden suite would add another income opportunity with rough in plumbing and electrical panel is available there from previous owners. House is a legal two unit dwelling. Freshly painted & new installed smoke/carbon monoxide detectors. Parking available for up to 6 cars. Steps away from transit, plazas, restaurants and minutes away from Hwy 410, Bramalea mall , hospital and much more.Whether youre looking for a move-in ready home with income potential, or a savvy investment in a desirable Brampton location, 122 Rutherford Rd. N is a must-see. (id:59911)
Intercity Realty Inc.
17 Malta Street
Toronto, Ontario
Custom Built Home in a matured area, Detached House With 4+2 Bedrooms & 5+1 Washrooms, almost 2400Sq in main floor and 2nd floor. Another 800sq basement with 2 bedrooms with legal basement apartment which has a separate entrance huge 3 windows, 1 e-grace window. Each bedroom on second floor has 4 piece attached washroom. Engineered-Hardwood Floors All Through, Modern Kitchen With Quartz Counter Top, With Waterfall Island, Kitchen, Dining And Family Room Have 12 Ft high ceiling with lots of windows. Filled with natural lights. Hot water tank is owned, which will save monthly $40/50 (id:59911)
Exp Realty
Main Suite - 1690 Highway 2 Road
Clarington, Ontario
Welcome to this stunning custom-built estate home, just five years new and now available for lease! This luxurious bachelor unit offers exceptional design, premium finishes, and a peaceful ravine setting with conservation views. Unit is on the main floor with a separate entrance. 10 ft ceilings. Located close to all amenities, including shopping, dining, schools, and places of worship. Commuters will love the easy access to Highways 401, 418, and 407, with GO Transit and Durham Region Transit right at your doorstep. Don't miss this rare opportunity to lease a truly one-of-a-kind property that blends luxury living with everyday convenience! (id:59911)
Royal LePage Ignite Realty
Lower Unit - 1690 Highway 2 Road
Clarington, Ontario
Welcome to this stunning custom-built estate home, just five years new and now available for lease! This luxurious lower unit offers exceptional design, premium finishes, and a peace fulravine setting with conservation views. Newly renovated with separate entrance. Massive living/dining space. Brand new stainless steel appliances. Huge bedroom with a walk-in closet and window. Located close to all amenities, including shopping, dining, schools, and places of worship. Commuters will love the easy access to Highways 401, 418, and 407, with GO Transit and Durham Region Transit at your doorstep. Dont miss this rare opportunity to lease a truly one-of-a-kind property that blends luxury living with everyday convenience! (id:59911)
Royal LePage Ignite Realty
1981 Horseshoe Lake Road
Minden Hills, Ontario
Welcome to 1981 Horseshoe Lake Road! This lovely year round Cottage or Home offers Three Bedrooms plus a Den, Spacious Kitchen with a view of Horseshoe Lake, Living Room with a view of the lake, Second Family Room, Two Bathrooms, Oversized Double Garage with a Work Bench inside. Outside enjoy the Granite Landscaping, Covered Porch with a Lake view, back Carport for protected entertaining or storage space, Level side yard to play on and Sloping side yard to toboggan on! Bush behind for a total 5.82 Acres of Land. 380' of Frontage with a Dock in the Lake. Shoreline is not owned. Walk to the White Water Preserve and Rapids, Boat the two lake chain and only 7 km to Minden! Bus Route for year round road maintenance. (id:59911)
RE/MAX Professionals North
6088 County Road 90 Road W
Springwater, Ontario
Located on the north side of County Road #90 between Barrie and Angus which road has recently been widened to 5 lanes to accommodate this high traffic area. With Barrie expanding its Borders, don't miss this chance to buy this absolute GEM of a property as opportunities are endless. Currently zoned Agricultural allowing for residential uses however, the Official Plan has it designated as Highway Commercial which potential uses could include Gas Station, garage, auto sales, restaurant. car wash, etc. Close to Barrie and Angus and on the route to Collingwood, Blue Mountain, Base Borden and Wasaga. As Mark Twain famously quoted "Buy Land ; they're not making it anymore" Property being sold under Power of Sale "as is where is" no representations or warranties will be given (id:59911)
RE/MAX Professionals North
RE/MAX Professionals Inc.
2338 Malcolm Crescent
Burlington, Ontario
Welcome to the Perfect Family Home, offering spacious and inviting living spaces. The main floor features a bright dining and living room, a well-equipped kitchen, a 2-piece bath, a laundry room, and garage access. Upstairs, the primary bedroom has a king-size bed space, walk-in closet, and a 3-piece ensuite. There are also two family bedrooms and a full bath. The finished walk-out lower level includes a 2-piece bath and versatile space for various uses. The patio and yard, redone in 2024, are perfect for outdoor activities. Located in a welcoming neighborhood with excellent schools, parks, and amenities. (id:59911)
Keller Williams Edge Realty
49 Swayze Court
Smithville, Ontario
Welcome to 49 Swayze Court in Smithville. This 3 bedroom, 2.5 bath, brick freehold townhouse has so much to offer with plenty of updates. Its ideal for families, professionals or first time buyers. Fully finished and move in ready, bright and airy throughout. The main floor has an open and spacious feel, with patio door access to the deck from the kitchen, cozy family room and a 2 piece bathroom with garage access from foyer. Walking to the upper level you will find the primary room offering ensuite bath & walk in closet, 2 good sized bedrooms and a 4 piece bathroom. The basement offers a finished recreational room for all your entertaining. Yard is fenced and private for your children and pets to play. Great family neighbourhood and steps away from the West Lincoln Community park which offers a splash pad, play ground, skate park, library, arena, gym, indoor walking track and so much more. You are going to want to make this Your Niagara Home. (id:59911)
RE/MAX Garden City Realty Inc.
41 Rykert Street Unit# 402
St. Catharines, Ontario
Why rent when you can buy?! This is a great opportunity to own this cozy, affordable one bedroom unit, whether you are a first time buyer, student, investor, or you looking to downsize. The unit is an open concept with a new kitchen installed just last year, including a renovated bathroom(2024) and new windows. It features a large living room area with a walk out onto a large balcony looking over the green space of the yard. It is close to Brock University, bus stop, the go station, various parks and a shopping. The maintenance fees on this unit are low and include all utilities including hydro, water, heat, cable TV, a high speed internet, Parking, visitor parking and much more. (id:59911)
RE/MAX Escarpment Realty Inc.
91 Longshore Way
Whitby, Ontario
The Buyer and Buyer's agent acknowledges and accepts they are purchasing the property on an as-is, where-is basis without representation or warranty of any kind offered by the Seller or the seller's agent. Discover this stunning corner-unit townhome located in the up-and-coming Whitby community, just steps away from parks and the serene shores of Lake Ontario. This home features a welcoming ceramic foyer and beautifully maintained laminate flooring throughout the main floor. Enjoy the spaciousness afforded by 9-foot ceilings and an open-concept layout, perfect for modern living and entertaining. The oak staircase leads you to the second floor, where youll find three generously sized bedrooms and two stylish bathrooms. With an abundance of windows, this gorgeous end unit offers plenty of natural light, creating a warm and inviting atmosphere. (id:59911)
Sotheby's International Realty Canada
1604 - 4879 Kimbermount Avenue
Mississauga, Ontario
This stunning end-unit condo offers a bright south-facing exposure with breathtaking views of the lake and city skyline. The spacious 2-bedroom, 2-bathroom layout includes a walk-out to a large private balcony, perfect for relaxing or entertaining. Residents enjoy access to premium amenities such as 24/7 security, an indoor pool and hot tub, a fitness room, a recreation room, a rooftop garden, virtual golf, and billiards. Conveniently located within walking distance to Erin Mills Town Centre, you'll have easy access to over 185 stores and services, including H&M, Hudson's Bay, and Walmart. The area also boasts diverse dining options, from casual eateries to fine dining establishments. Commuters will appreciate the proximity to major highways and public transit options, ensuring easy access to the rest of Mississauga and beyond. Additional features of the condo include all light fixtures, window coverings, five appliances, a built-in microwave, central air conditioning, and a closet organizer in the master bedroom. A rough-in for surround sound adds potential for enhanced entertainment experiences. (id:59911)
RE/MAX Real Estate Centre Inc.
Main - 1690 Highway 2 Road
Clarington, Ontario
Welcome to this stunning custom-built estate home, just five years new and now available for lease! This luxurious 4-bedroom, 4-bathroom residence offers exceptional design, premium finishes, and a peaceful ravine setting with conservation views. Step into the grand foyer with soaring 22-foot ceilings, setting the stage for the open, light-filled interior. The living room features dramatic 18-foot ceilings and a striking gas fireplace, creating a warm and elegant space to relax or entertain. A wide staircase with sleek glass railings adds to the modern aesthetic. The chefs kitchen is a showstopper, complete with a 10-foot waterfall island, gas stove, and high-end stainless steel KitchenAid appliances ideal for gourmet cooking and hosting. Upstairs, three spacious bedrooms each feature their own ensuite bathroom, offering comfort and privacy for all. The primary suite includes a large walk-in closet, a luxurious 5-pieceensuite, and breathtaking views of nature. A versatile fourth bedroom or office is conveniently located on the main floor. Step outside to enjoy a private deck and a massive backyard overlooking a tranquil creek perfect for relaxing or entertaining in a natural setting. Located close to all amenities, including shopping, dining, schools, and places of worship. Commuters will love the easy access to Highways 401, 418, and 407, with GO Transit and Durham Region Transit right at your doorstep. Dont miss this rare opportunity to lease a truly one-of-a-kind property that blends luxury living with everyday convenience! (id:59911)
Royal LePage Ignite Realty
Lower - 14 Old Orchard Glen
Woodstock, Ontario
Beautiful Property in a Prestigious, Quiet Neighbourhood. Spacious and well-maintained lower level of a bungalow, filled with natural light from large above-grade windows, feels just like a main floor! This carpet-free unit features a generous living area, a family-sized kitchen with granite countertops and backsplash, and a separate dining area. The primary bedroom includes a closet and large window overlooking the front yard, while the second room, currently used as a laundry space, offers versatile use as a multi-purpose room. Conveniently located close to all amenities, including malls, public transit, schools, and major highways. (id:59911)
Homelife Maple Leaf Realty Ltd.
122 Dufferin Avenue
Brantford, Ontario
Welcome to 122 Dufferin Avenue, Brantford Nestled in the coveted Holmedale neighborhood of Brantford, this exceptional century home is ideally located near the Grand River trails, top-rated schools, and picturesque parks. Situated on an expansive 0.254-acre lot significantly larger than the surrounding properties this home offers a rare and valuable sense of space and privacy in an otherwise charmingly compact neighborhood. Combining historic charm with modern updates, this property boasts stunning features such as soaring ceilings, expansive rooms, intricate trim, crown moulding, and oversized windows, all enhanced by careful renovations that seamlessly blend classic beauty with contemporary luxury. With 7 bedrooms, a loft, 5 bathrooms, 2 kitchens, and over 5,600 sq. ft. of living space, this home offers abundant room for family gatherings and quiet retreats. The well-appointed in-law suite, complete with a private entrance, provides the perfect space for extended family or guests. The private backyard is a true oasis, enclosed by a beautiful brick garden wall and featuring meticulously maintained gardens, a heated inground pool (liner 2025), a hot tub (2019) with seating for 8, and multiple lounging areas to enjoy the serenity of your surroundings. Additional highlights: A fully finished third floor for additional living space Detached double garage Original slate roof Ductless air conditioning Pool (20x40 9 ft deep) New boiler (2020) herringbone-patterned 5" hand-scraped hardwood floors throughout, including the front foyer Second-level laundry Gorgeous stained-glass windows Upper terrace for outdoor enjoyment This architectural masterpiece is brimming with warmth, history, and character, offering the perfect blend of timeless style and modern convenience. A truly unique home with an oversized lot perfectly positioned in one of Brantfords most prestigious neighborhoods! (id:59911)
Keller Williams Complete Realty



