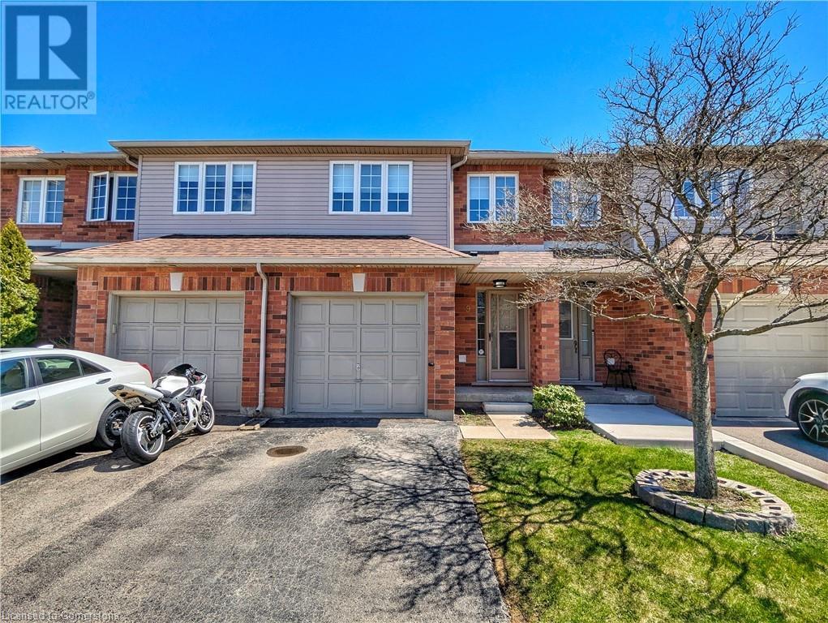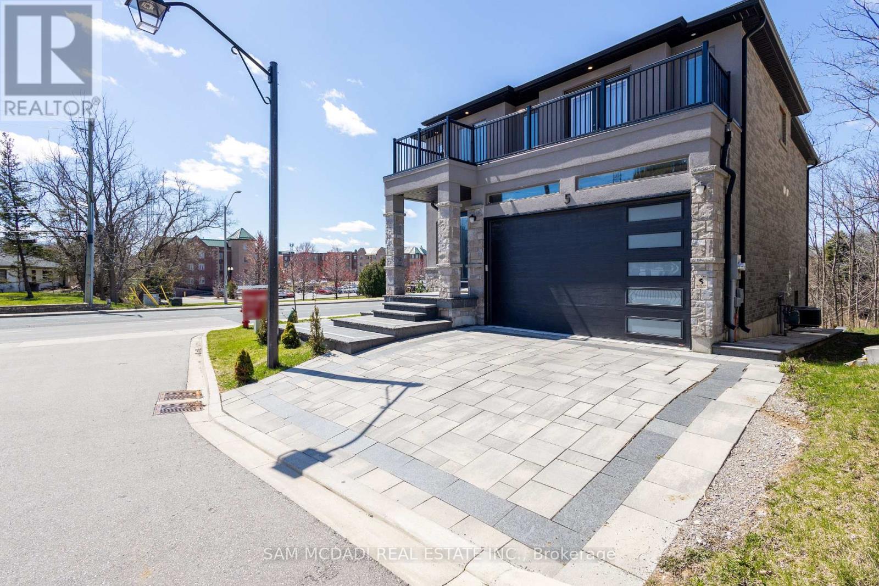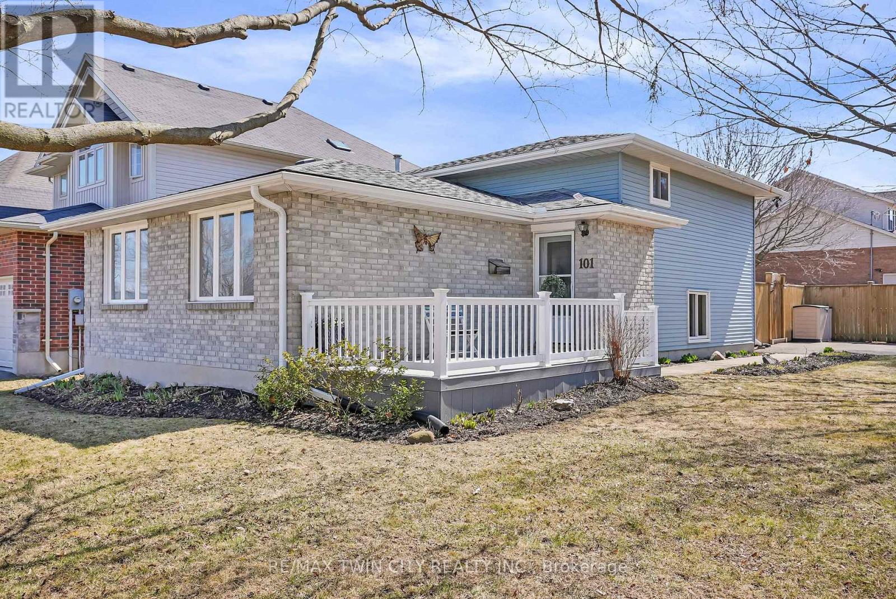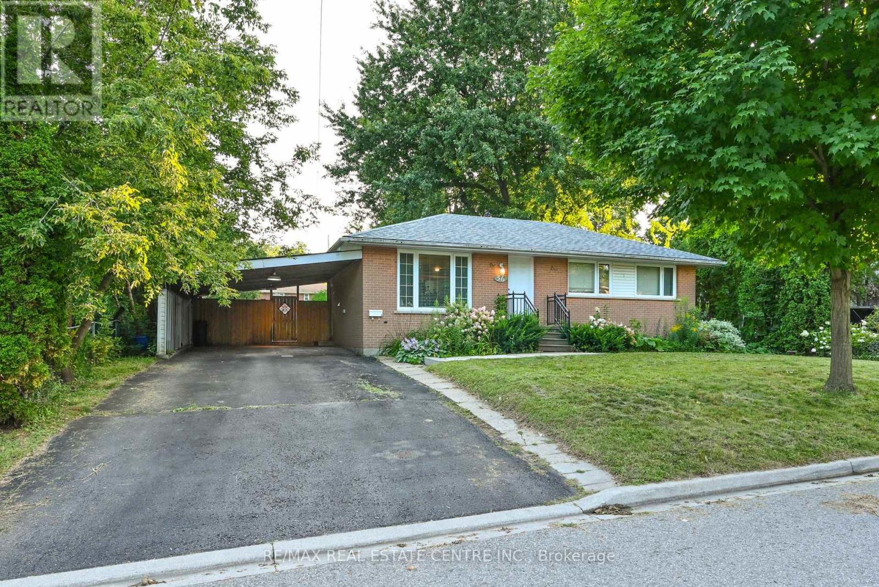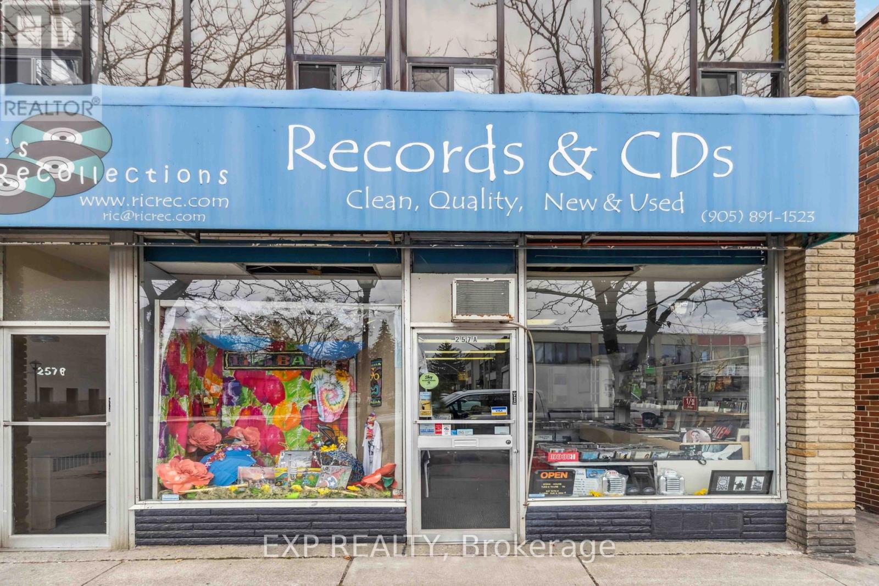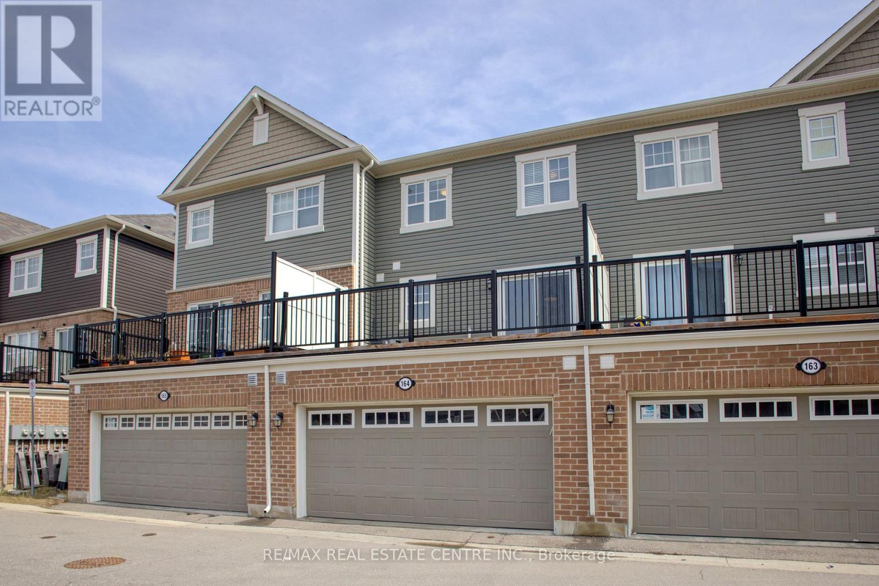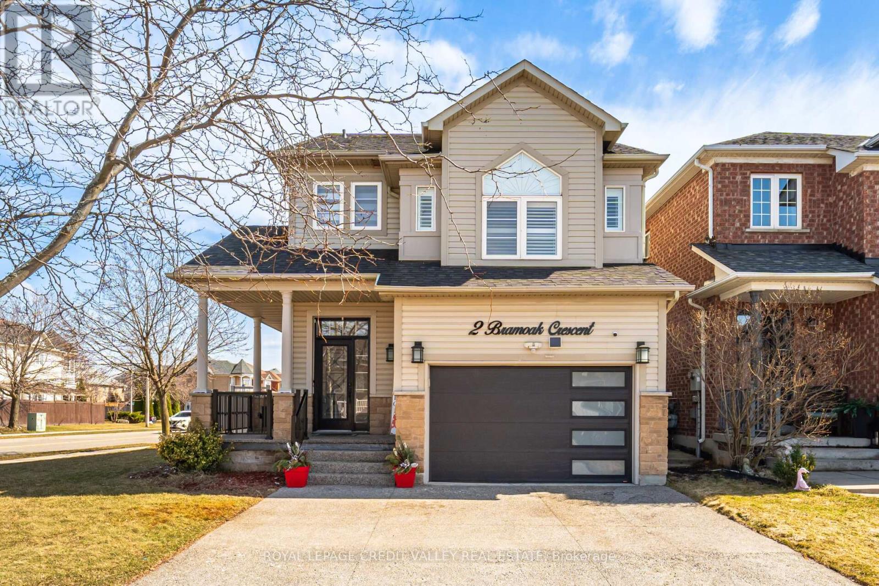174 Highbury Drive Unit# 9
Stoney Creek, Ontario
Gorgeous three-bedroom townhouse featuring an open-concept main foor with apowder room and oak kitchen with stainless steel appliances, walkout to amanicured backyard, and a fnished basement. The spacious master bedroom includesa cheater ensuite and walk-in closet, plus a garage and driveway parking. Locatedin a highly sought-after community near top-rated schools (Gatestone PS, SaltfeetDHS), parks (White Deer Park, Maplewood Park), and transit (1 min to Highbury atGatestone stop), with safety amenities nearby. Priced to sell below recentcompsperfect for families! (id:59911)
Homelife Miracle Realty Ltd
294 Huck Crescent
Kitchener, Ontario
Welcome to this stunning 3+2 bedroom, 4-bathroom detached home in one of Kitchener's most sought-after, family-friendly neighborhood's! From the moment you step inside, you'll be captivated by the bright, open-concept living spaces designed for comfort and style. The spacious kitchen features modern finishes and plenty of counter space perfect for family meals or entertaining guests! Upstairs, you'll find three generous bedrooms, including a primary suite with a private ensuite, offering a perfect retreat at the end of the day. Need extra space? The fully finished basement boasts two additional bedrooms, a full bath, and a cozy living area ideal for guests, in-laws, or a home office! Step outside to a beautiful backyard, perfect for summer BBQs and family gatherings. Plus, you're just minutes from parks, top-rated schools, shopping, restaurants, and major highways making commuting a breeze! (X12086595) (id:59911)
Real Broker Ontario Ltd.
100 Stone Church Road E
Hamilton, Ontario
Stunning 2-Story Home in the Heart of Central Hamilton Mountain. This beautifully designed 3-bedroom, 4-bathroom home is situated on a professionally landscaped 50 x 116 lot, offering an entertainers dream with a backyard oasis. The heated in-ground pool is surrounded by elegant flagstone and a concrete patio, complemented by a pool house with a built-in barperfect for hosting guests or relaxing in style. The grand front entrance welcomes you into an open-concept main floor thats sure to impress. The chefs kitchen boasts quartz countertops, two sinks, a massive island with a bar, and high-end stainless steel appliances. The living room features a smart-enabled gas fireplace, while gleaming hardwood floors add a touch of luxury throughout the main level. Upstairs, youll find three generously sized bedrooms and two full bathrooms, including a spacious primary suite with double closets and a 4-piece ensuite. The fully finished basement offers endless possibilities, with a spacious rec room, an office, a laundry room, a cold cellar, and a bathroom. Located in an unbeatable spot just seconds from the Linc and Highway 403, this home is close to top-rated schools, parks, and all major amenities. (id:59911)
RE/MAX Escarpment Realty Inc.
Lot 5 - 1261 Mohawk Road
Hamilton, Ontario
Elegant NEWLY CUSTOM-BUILT Home on Private Coveted Court Location in Desirable Ancaster Community Delivers Over 2600 SF, 4 Beds, 3 Baths, WALKOUT BASEMENT w/ Separate Entrance Backing onto RAVINE SETTING + All Major Principal Rooms w/ a Lovely Open Concept Design. Greeted by Professional Landscaping w/ Interlock Driveway & Large Stone Steps, Finished Interlocked Side & Backyard Patio Backing onto Ravine, a Stone & Stucco Modern Elevation, Solid Brick on Rear & Sides & Large Paver Walkways. Walk into Beautiful Soaring Ceilings & Open to Above Design Features, Grand Oak Staircase w/ Iron Spindles, Contemporary Large Tiles & Hardwood Flooring, Elegant Trim & Millwork, Crown Molding, Pot Lights, Beautiful Light & Plumbing Fixtures & Large Windows T/O the Home Provide Gorgeous Natural Light. An Open Concept Formal Dining/Living Area & Grand Kitchen Open to Breakfast & Family Room w/ Gas Fireplace & Full Wall Porcelain Mantel Feature. Chefs Kitchen Delivers Large Island, Floor to Ceiling Cabinetry w/ Glass Door Inserts, Premium Black Stainless Steel Built in Appliances, Granite Slab Backsplash, Granite Counters, Valence Lighting & Ample Cabinet & Counter Space. SECOND Floor Delivers a Loft/Office Area + 4 Large Bedrooms & 3 Baths. A Grand Primary Bedroom Retreat with French Doors Walks Out to Balcony Feature, Hardwood Floors, Walkin Closet + 5pc Ensuite w/ Beautiful Ceramics a Large Glass Enclosed Shower w/ Bench, Built in Tub, Granite Tops & Double Vanity. Plus 3 Other Bedrooms & 4 Pc Bath Providing Ample Living Space. BASEMENT Delivers Premium Walkout Feature to Beautiful Finished Patio & Backyard, Bathroom Rough in & Large Space that Could be Easily Finished to Accommodate Separate Apartment/Rental, In-law, Guest Suite or Added Living Area. All in Sought After Ancaster Location Near Top Schools, Major Shopping Area, Dining, Trails, Parks & All Main Amenities + Great for Commuters w/ Quick Access to Major Hwys 403 & Linc, Burlington & Hamilton GO Stn, A Must See! (id:59911)
Sam Mcdadi Real Estate Inc.
101 Rothsay Avenue
Kitchener, Ontario
Located in one of Kitcheners most desirable family neighbourhoods, this well-maintained 4-level backsplit offers ample space, quality updates, and a fantastic layout. Situated on a very large corner lot with parking for up to 6 vehicles, this home is ideal for families or anyone looking for extra space inside and out. The main level features a brand new kitchen with modern cabinetry and finishes, flowing into a bright dining and living area. Upstairs, youll find 3 spacious bedrooms and a renovated 4-piece bathroom. Enjoy the comfort of two large living rooms, including a lower-level family room with a gas fireplace, perfect for relaxing or entertaining. A second full bathroom and a large laundry/storage area offer added functionality. Close to schools, parks, trails, and shopping. This is a move-in ready home in a great neighbourhood with room for everyone. Book your private showing today! Additional upgrades include furnace and A/C (2021), Trex front porch (2021), eavestroughs (2020), a concrete pad with fully fenced backyard (2015), and a new kitchen (2020). (id:59911)
RE/MAX Twin City Realty Inc.
1706 - 15 Queen Street S
Hamilton, Ontario
Look No Further! Welcome To Platinum Condos, In The Hamilton Core. A Short Distance To Hwy 403, Mcmaster University, Proposed Lrt Line, Mohawk College, Hospitals, And The Go Station. Walking Distance To Shopping, Restaurants, Parks And More! (id:59911)
RE/MAX Noblecorp Real Estate
56 William Street
Orangeville, Ontario
This cute as a button brick bungalow is located on a pretty tree lined street and is an ideal opportunity for investment with a 3 bdrm main floor unit and a two bedroom lower level unit with a separate entrance. Tons of parking. Large rear yard separated (one for each unit). Great location within easy walking distance to all Orangeville has to offer. Parks, trails, schools, shopping, fine dining. theatre and more. Renovations to upper level have been completed and home shows 10+. (id:59911)
RE/MAX Real Estate Centre Inc.
Main - 257 Lakeshore Road E
Mississauga, Ontario
An exceptional opportunity awaits at 257 Lakeshore Road East in Mississaugas vibrant Port Credit Village. Formerly home to the beloved Rics Recollections, this high-visibility retail space is now available for lease and ready for its next chapter. Located directly on Lakeshore Road East, one of the most heavily traveled and pedestrian-friendly corridors in South Mississauga, the space offers excellent frontage, signage opportunities, and foot trafficideal for retailers, service providers, boutique concepts, and experiential businesses alike.Nestled just steps from the Port Credit waterfront, this location offers the perfect blend of small-town charm and urban convenience. Tenants will benefit from a lively and growing community known for its waterfront trails, marina, cafes, restaurants, and walkable lifestyle. The property is also just a short walk to the Port Credit GO Station, providing direct access to Toronto and major surrounding areas, with convenient MiWay transit stops at the door.Port Credit is one of Mississaugas most desirable destinations, popular with both residents and visitors year-round. The area plays host to major events like the Mississauga Waterfront Festival and Southside Shuffle Jazz Festival, all of which drive consistent local and tourist traffic. With major developments such as the Brightwater master-planned community underway, the future of Port Credit is brighter than ever, making this a prime moment to secure space in the heart of it all.Whether youre launching a new concept or expanding your business into a premium neighborhood, 257 Lakeshore Road East presents the visibility, character, and community youve been searching for. Reach out today to arrange a private showing. (id:59911)
Exp Realty
409 - 100 County Court Boulevard
Brampton, Ontario
Welcome to this generous southeast-facing suite! This property is being sold fully furnished and boasts over 1,200 square feet of living space and is located on the corner of the 4th floor, providing easy access to the ground level.It includes unique side-by-side parking spots numbered 190 and 191, conveniently close to the elevator. There's also the option to rent out the parking spot or sell it in the future. All appliances are included in their current condition.California shutters are featured in the dining room and sunroom only. Pet free unitOne pet allowed. **EXTRAS** California shutters are featured in the dining room and sunroom only. Fridge, Stove, Washer/Dryer, Dishwasher (id:59911)
Infinite Real Estate Brokerage Inc.
164 - 1000 Asleton Boulevard
Milton, Ontario
Stunning, Upgraded 3+1 Br & 3 Washroom 2 car Garage Townhouse in the vibrant Wilmont community. The main floor offers a seamless flow with a bright, family Rm/Office or guest accommodations. making it perfect for families or those seeking home office convenience and style, second floor with a bright, open-concept Great room and high-end finishes throughout, family size Kitchen Backsplash, Stainless steel appliances , granite countertops for a sleek, elegant look, Pot lights and upgraded ceiling lights fixtures throughout A large island with ample prep space, perfect for casual dining or entertaining. A charming breakfast area that lets in natural light and overlooks the Terrace. . One of the standout features of this home is the Terace off the kitchen and dining area, offering the perfect outdoor space for morning coffee, summer BBQs, or simply unwinding in the fresh air. 2-Car Garage Enjoy the convenience and functionality offering: Ample storage for vehicles, tools, or outdoor equipment. This home is loaded with thoughtful upgrades, including upgraded flooring, laundry room at the main floor. this home is close to schools, shopping, restaurants, transit, and Milton Sports Centre. new milton hospital, Plus, with quick access to highways and GO Transit, commuting is a breeze. Move-in ready and offering a fantastic location don't miss this opportunity! (id:59911)
RE/MAX Real Estate Centre Inc.
2905 - 56 Annie Craig Drive
Toronto, Ontario
Luxury Lago At The Waterfront Living at 56 Annie Craig Dr, Unit 2905! Experience breathtaking lake and city views from this stunning 2-bedroom, 2-bathroom condo on the 29th floor, featuring a wrap-around balcony for unparalleled panoramas. This bright and airy unit boasts high ceilings, floor-to-ceiling windows, and a modern open-concept design with natural-tone finishes that create a warm and inviting atmosphere. The sleek kitchen is equipped with premium stainless steel appliances, quartz countertops, and elegant cabinetry. The spacious primary suite offers a spa-like ensuite and ample closet space.Enjoy 5-star building amenities, including a gym, indoor pool, sauna, party room, and 24/7 concierge. Steps to waterfront parks, trails, transit & vibrant restaurants. (id:59911)
Zolo Realty
2 Bramoak Crescent
Brampton, Ontario
Stunning Corner Lot Home with In-Law Suite in a Peaceful Northwest Brampton Neighbourhood. This beautifully upgraded 3-bedroom home, complete with an in-law suite, offers both comfort and style in a serene, family-friendly neighbourhood in Northwest Brampton. The entire home features laminate flooring and modern pot lights, creating a bright and inviting atmosphere throughout.Relax in the spacious family room, where a large window fills the space with natural light, and a cozy fireplace adds to the ambiance, making it perfect for family gatherings and entertainment. The spacious kitchen boasts upgraded cabinetry, a large breakfast island, and sleek modern appliances. Step outside to enjoy the expansive lot, which includes a large deck ideal for outdoor entertaining or quiet relaxation. The primary bedroom suite is your private retreat, featuring a luxurious 5-piece ensuite with heated floors for added comfort. Two additional generously sized bedrooms ensure plenty of space for family or guests.This home is situated in an ideal location, offering easy access to parks, schools, shopping centres, places of worship, libraries, transit, and a variety of other amenities making it the perfect spot for a growing family. (id:59911)
Royal LePage Credit Valley Real Estate
