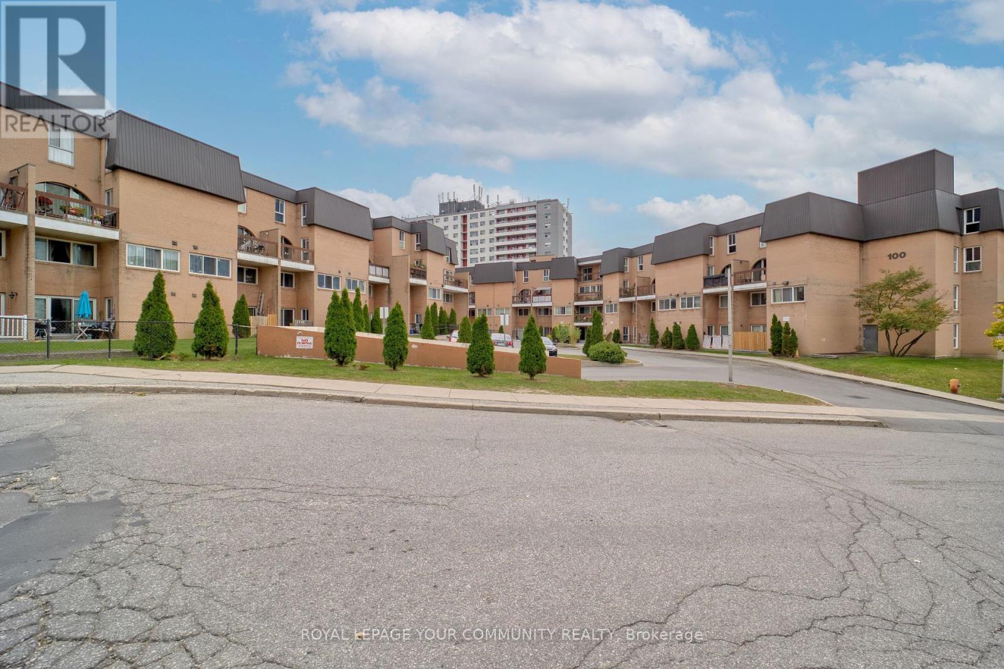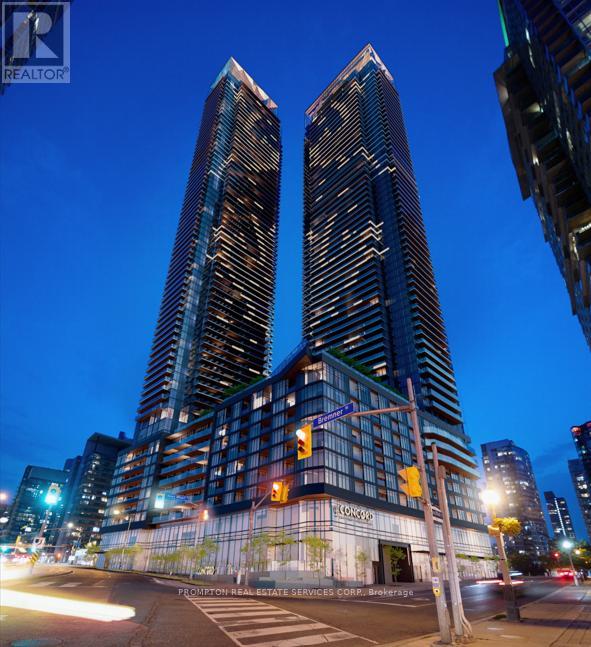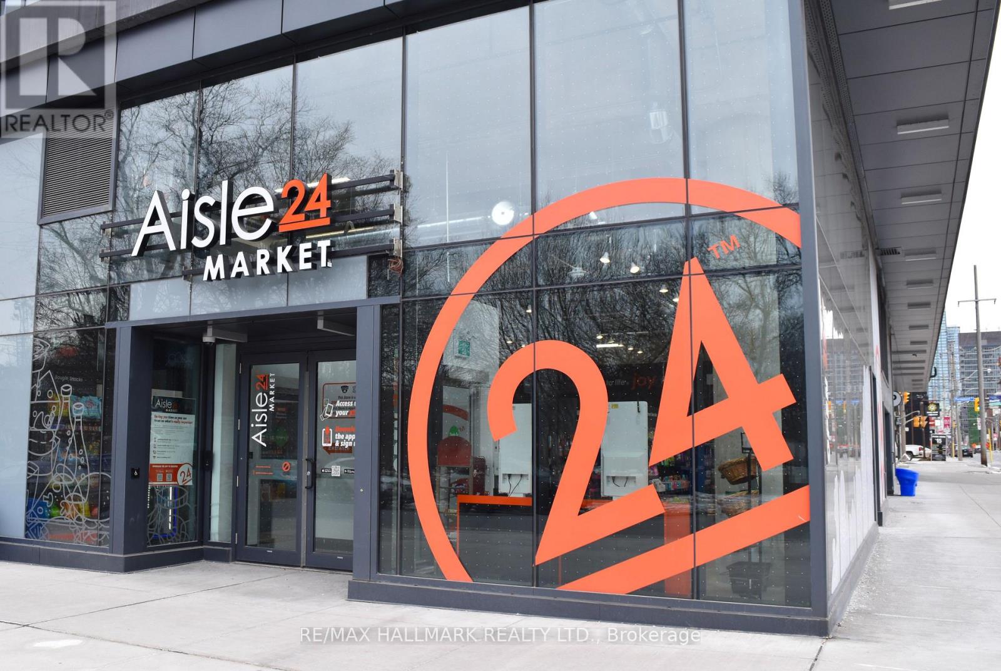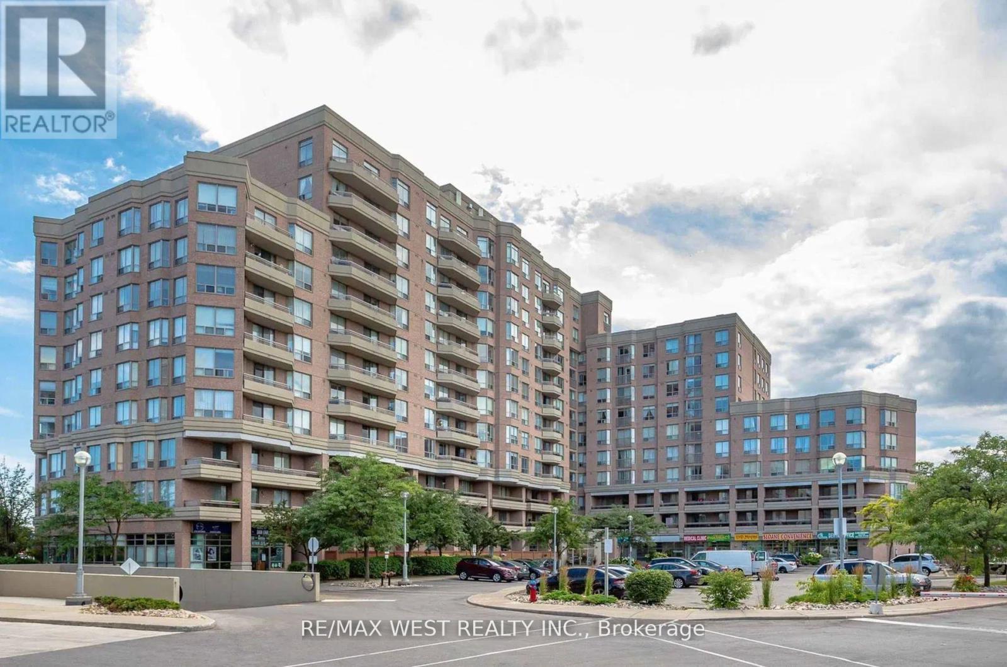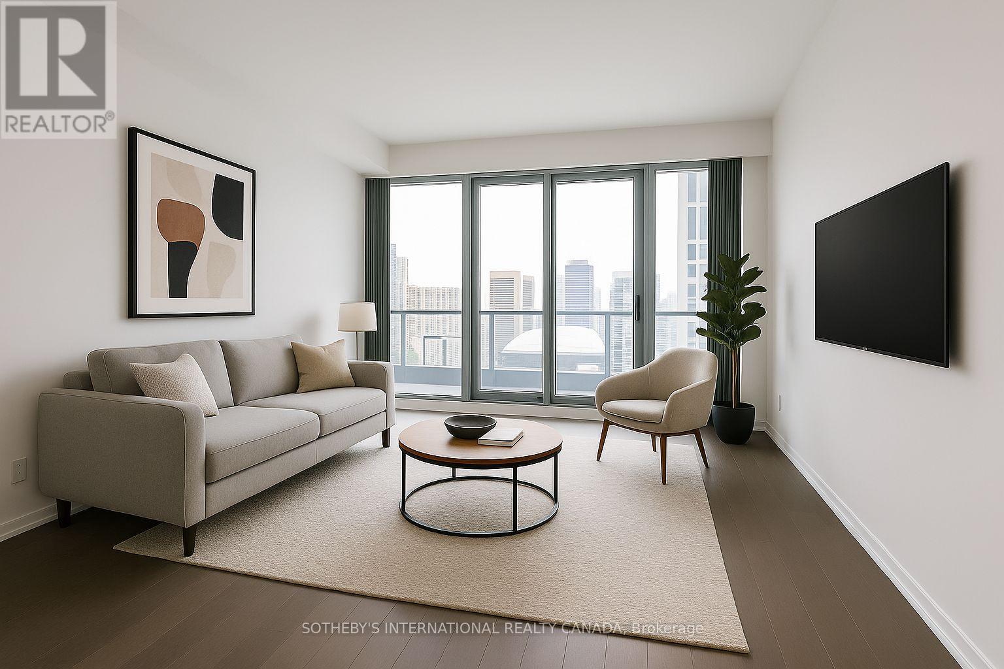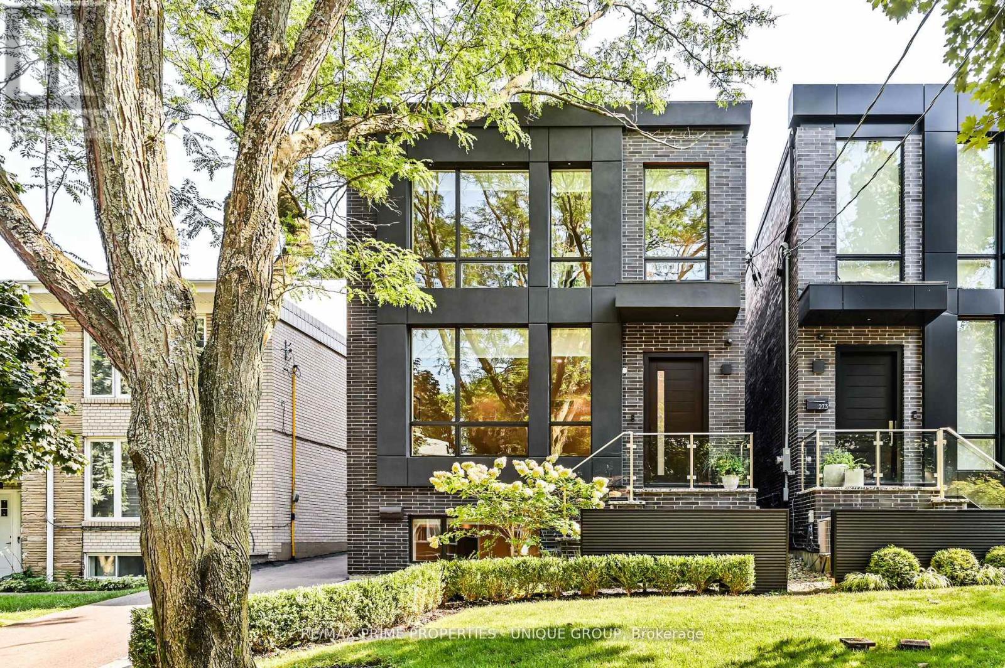1006 - 100 Mornelle Court
Toronto, Ontario
Great Opportunity For First Time Buyer Or Investors. Walking Distance To University Of Toronto, Centennial College, 24 Br TTC, Pan Am Sports Centre, Hospital, Hwy 401, Shopping, Places Of Worship. Amenities Include Gym, Swimming Pool, Sauna, Party Room, Car Wash, Visitor Parking. Bright & Spacious 2 Bedroom + Den - Can Be Used As 3rd Bedroom + 2 Full Washrooms. (id:59911)
Royal LePage Your Community Realty
3706 - 17 Bathurst Street
Toronto, Ontario
Live your best life in this highly sought-after lakefront condo! This spacious 1-bedroom + sunroom unit is a gem, boasting 688 sq. ft. plus a balcony. The sunroom with floor-to-ceiling windows and a door offers the option to use as a 2nd bedroom. Enjoy premium finishes, sleek built-in kitchen appliances, and elegant marble backsplash & countertop. Laminate flooring throughout adds a touch of modern sophistication. Enjoy sweeping, unobstructed views from a higher floor, providing a serene escape from the citys hustle. Unwind in top-notch amenities, including a BBQ area and rooftop garden. You're also just a stroll away from transit, LCBO, schools, community centres, Lake Ontario, and charming cafes. (id:59911)
Mehome Realty (Ontario) Inc.
319 - 3 Concord Cityplace Way
Toronto, Ontario
Welcome to Concord Canada House - a new benchmark for luxury living in Toronto's waterfront community. This brand-new 2 bedroom, 2 bathroom suite offers 628 sq.ft. of thoughtfully designed interior space, complemented by a spacious 105 sq.ft. balcony with a ceiling heater and lighting for year-round enjoyment. Featuring a modern open-concept layout and high-end built-in Miele appliances. Enjoy top-tier amenities including keyless building access, co-working spaces, and secure parcel storage for online deliveries. Just a short walk to the CN Tower, Rogers Centre, Scotiabank Arena, Union Station, and the city's best dining, entertainment, and shopping. (id:59911)
Prompton Real Estate Services Corp.
332-1/2 Grantham Avenue
St. Catharines, Ontario
Perfect ideal family home all newly updated with bright in-law suite. This spacious all brick raised Bungalow features approx.. 2,800 ft. of finished living space, five bedrooms, and three bathrooms with a double car garage. This custom home features a large inviting foyer with new remodelled two-piece new powder room. The main floor is fully updated with open concept living room dining room and large new remodelled eat-in kitchen with quarts counters, new main bath with rain shower. Three spacious bedrooms new flooring thru-out . Walk out to a large oversized wood deck. With private treed yard. and two sheds. The lower level features separate in-law setup newer kitchen (2020), large family room wall to wall brick fireplace ( insert not working) updated bath. 2 bedrooms .walk up to the cement patio. Home is cited on large 66x132 private treed lot with triple wide concrete driveway. Well maintained home, shows beautifully with California shutters thru-out. You can enjoy this home for your growing family and the extra features of having a fully separate in-law set up. Great location in the heart of the city, surrounded by schools, Library and Aquatic Center. Please note some room images have been virtually staged (id:59911)
RE/MAX Escarpment Realty Inc.
54 Power Street
Toronto, Ontario
Step into an established and turnkey business opportunitysimply get the code, unlock the door, and you're in business. This modern, fully-equipped operation is ready for you to take over. Become your own boss and stop working hard to generate profits for someone else. The business comes with fully integrated systems, security, shelving, inventory, and the support of a strong franchise network. No staff required, no overheadyou're in control and directly benefit from the rewards. This automated grocery store is strategically located in a high-traffic area, surrounded by condos, thriving neighborhoods, and a strong customer base. All relevant information will be shared upon the execution of a Confidentiality Agreement. Please note that all prospective owners must obtain approval from the franchise organization (id:59911)
RE/MAX Hallmark Realty Ltd.
Ph7 - 1700 Eglinton Avenue E
Toronto, Ontario
Client Remarks Luxury Midtown Condo Penthouse, South View, 9 Foot Ceiling, 3 Mins to DVP, 24hr TTC, Master Bedroom With 4 Pc Bathroom, Outstanding Facilities: Outdoor Pool, Tennis Court, 24 Hrs Library, 24 Hrs Security, Party Room, Huge Locker (id:59911)
RE/MAX West Realty Inc.
154b Pemberton Avenue
Toronto, Ontario
If You're Looking For A Spacious, Bright, And Convenient Home In North York, This Is The One.Located In A Top-Tier School Zone Earl Haig Secondary School (Ranked 28/746) And Finch Public School Catchment This 2-Bedroom Plus Den Unit Offers Exceptional Value. The Den Is Large Enough To Be Used As A Third Bedroom, With Closets In Every Room. Just An 810 Minute Walk To Finch Station, 2 Minutes To The TTC, And A Quick 10-Minute Drive To Highway 401 And 404. Surrounded By Some Of The Best Restaurants And Shopping North York Has To Offer. Enjoy Hardwood Flooring Throughout, A South-Facing Living Room Filled With Natural Light, A Newly Updated Kitchen With Brand-New Appliances, And Freshly Painted Walls Throughout. One Parking Space Is Included.Tenant Responsible For 30% Of Utilities. A Fantastic Opportunity To Live In One Of The Most Desirable Neighbourhoods In The City!! (id:59911)
Royal LePage Signature Realty
2317 - 70 Temperance Street
Toronto, Ontario
Step into this spacious & functional suite at the INDX Condos. Offering two generously sized bedrooms +two full baths PLUS a study. Conveniently located in the heart of Toronto's Financial District! Meticulously maintained & move-in ready. Unit 2317 boasts sleek & stylish finishes, ample storage, a modern two-toned kitchen with integrated & stainless steel appliances (including a wine fridge!) + an airy open-concept layout. Enjoy the unobstructed North views of Nathan Philips Square from the large balcony which spans the entire length of the unit. Fabulous location just steps to the PATH: the world's largest underground pedestrian complex, the Eaton Centre, shops, restaurants, and so much more! Luxurious building amenities include a concierge, gym, theatre, guest suites, golf simulator & more! (id:59911)
Sotheby's International Realty Canada
275 Glenforest Road
Toronto, Ontario
*NEWER CUSTOM BUILT HOME IN DESIRABLE NORTH TORONTO AREA BOOSTS CHARM AND CHARACTER, ATTENTION TO DETAILS, SPACIOUS LAYOUT, HIGH CEILINGS AND LARGE WINDOWS THAT FILL THE SPACE WITH NATURAL LIGHT * LOCATED CLOSE TO COVETED PUBLIC AND PRIVATE SCHOOLS, PUBLIC TRANSPORTATION (SHORT WALK TO YONGE SUBWAY), LOCAL SHOPS, RESTAURANTS, AND PARKS * OPEN CONCEPT MAIN FLOOR WITH EXCEPTIONAL FLOW AND GRAND PROPORTIONS, WALK OUT TO PRIVATE, SOUTH FACING, LOW MAINTENANCE BACKYARD * SECOND FLOOR FEATURES GENEROUS PRIMARY BEDROOM WITH WALK OUT TO SOUTH FACING BALCONY, 6 PC ENSUITE, 2 LARGE WALK IN CLOSETS AND 3 GENEROUSLY SIZED BEDROOMS * LOWER LEVEL PRESENTS OVERSIZED RECREATIONAL ROOM WITH CUSTOM WALL UNIT, WET BAR AND ANOTHER PRIMARY BEDROOM/ NANNY QUARTER WITH PRIVATE 4 PC ENSUITE, AND EXTRA POWDER ROOM * PROFESSIONALLY LANDSCAPED FRONT AND BACKYARD WITH AUTOMATED SPRINKLER AND LIGHT SYSTEMS, ASPHALT PAVED DRIVEWAY AND DETACHED GARAGE COMPLEMENTED BY CHARGING STATION (EV) ROUGH-IN * IDEAL FOR GRAND ENTERTAINING AND FAMILY LIFE * (id:59911)
RE/MAX Prime Properties - Unique Group
1901 - 100 Western Battery Road
Toronto, Ontario
"VIBE" IN LIBERTY VILLAGE....WOW! First Time Buyers!!! Professionals One-bedroom, one-bath condo in the Community of Liberty Village, over-sized locker and convenient location of one parking space.! The 124-foot east-facing balcony, view the lake and is a great place to sit and read or sip on a coffee!! The Building is well managed; maintenance cost will attest to that! Amenities easy to use. Who needs a car when you have. Grocery shopping, dining, and entertainment, at mins away from your door...a first time Buyers appointed low maintenance fee and affordable! Appliances are included: stainless steel washer/dryer, dishwasher, fridge, Blinds and Curtain and rods. Newly updated flooring recently installed and freshly painted. Who could as for a better location and minimum financial obligations; water is included in the maintenance fees.!! (id:59911)
Royal LePage Terrequity Realty
1303 - 505 Richmond Street W
Toronto, Ontario
Perched atop the award-winning Waterworks Building, this stunning penthouse-level corner suite offers over 1,000 square feet of meticulously designed interior space, paired with an expansive private terrace that captures the most unforgettable west-facing sunsets in the heart of King West. This intelligently designed split two-bedroom, two bathroom layout is anchored by soaring 10-foot ceilings and full-height west-facing windows in every principal room, flooding the space with natural light. Wide-plank hardwood flooring runs seamlessly throughout, complemented by custom lighting, elegant pot lights, and a sleek gas fireplace that creates an inviting ambiance for both entertaining and everyday living. The heart of the home is the chefs kitchen, centred around an oversized island with integrated wine fridge. Top-tier 30 appliances are seamlessly built in, while custom cabinetry and a pantry offer ample and refined storage solutions. The open-concept living and dining areas enjoy direct access to the private 320 square foot terrace, offering gas line for bbq, and sweeping views over treetops and the city beyond. The king-sized primary bedroom is a true retreat, complete with motorized blackout blinds, a walk-in closet outfitted with custom organizers, and a spa-inspired five-piece ensuite featuring a deep soaker tub and double vanity. The second bedroom, currently utilized as a home office, also features motorized blinds, dual closets, and easy access to a stylish three-piece bath, making it ideal for guests or shared living. Additional upgrades include custom millwork, custom lighting, automated window coverings throughout, and secure underground parking with EV charging capability. A full-size locker located on the same level as the parking space offers added convenience. With its unmatched layout, premium finishes, and a rare terrace oasis, this penthouse at Waterworks is a rare opportunity to enjoy sophisticated urban living. (id:59911)
Chestnut Park Real Estate Limited
1310 - 25 Carlton Street
Toronto, Ontario
Welcome to Encore Condos, where convenience meets contemporary comfort! This spacious 2-bedroom, 2-bathroom suite offers a functional layout ideal for professionals, roommates, or small families. The open-concept living and dining area flows seamlessly into the kitchen featuring granite countertops, full-sized stainless steel appliances, and a breakfast bar for casual dining. The primary bedroom includes a generously sized closet and a private 4-piece ensuite, while the second bedroom is equally spacious with access to a second full bath. Building Amenities Include: 24-hour concierge, indoor pool, gym, sauna, party room, and visitor parking. Location Perks: Steps to College Subway Station, Loblaws, Maple Leaf Gardens, TMU (formerly Ryerson), U of T, Eaton Centre, hospitals, shops, cafes, and restaurants. A Walk Score of 99 means everything you need is just outside your door. Unit is furnished. (id:59911)
Homelife Broadway Realty Inc.
