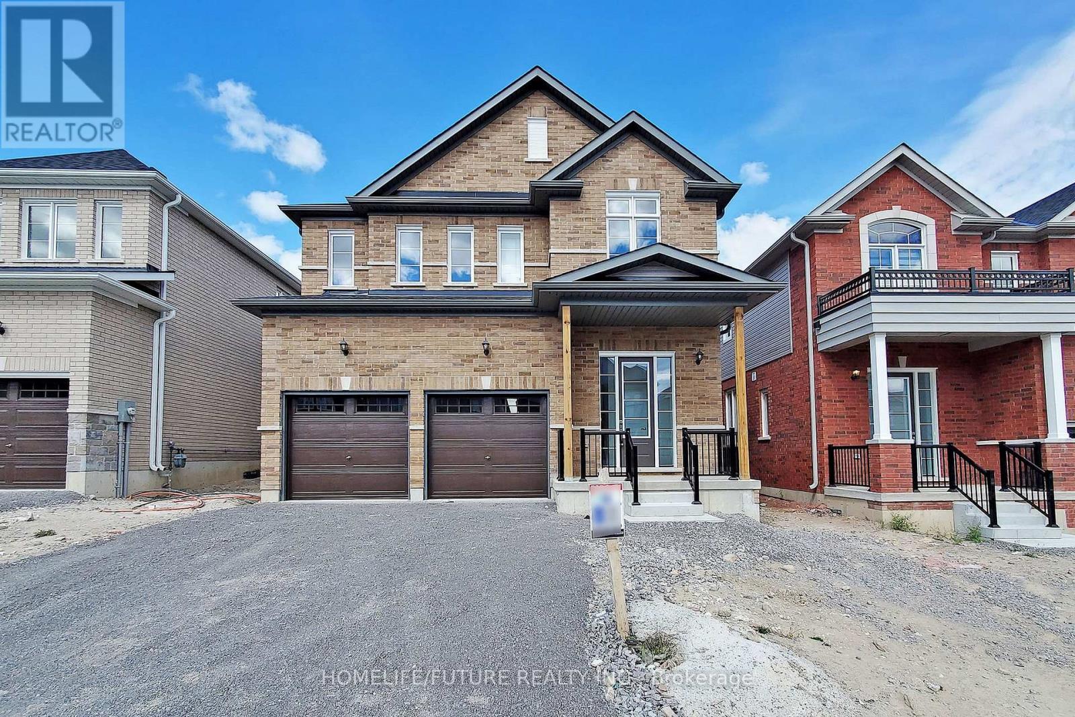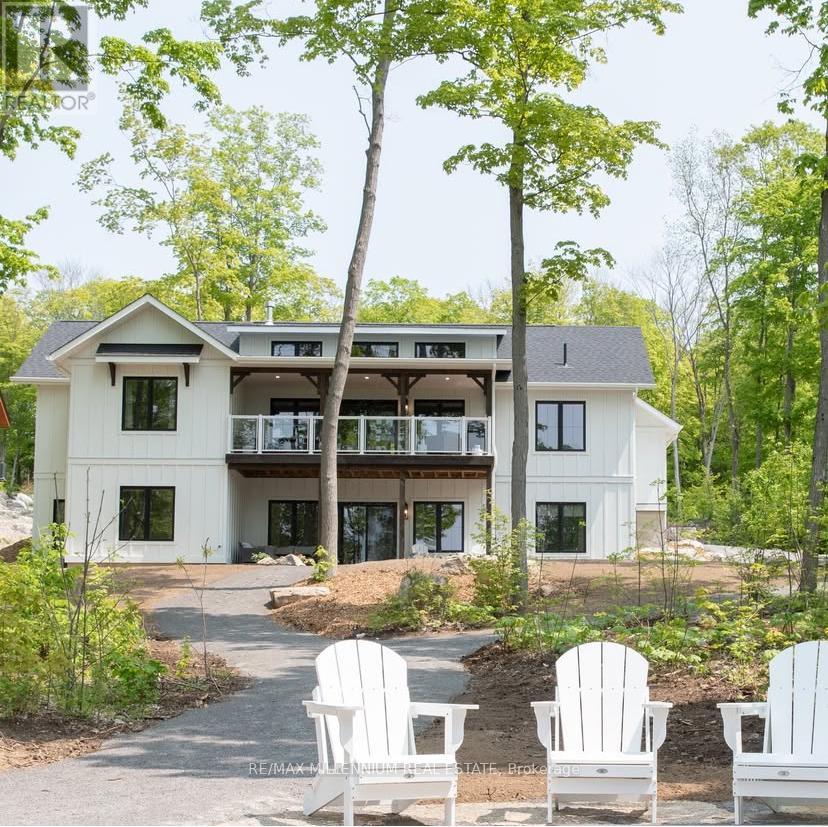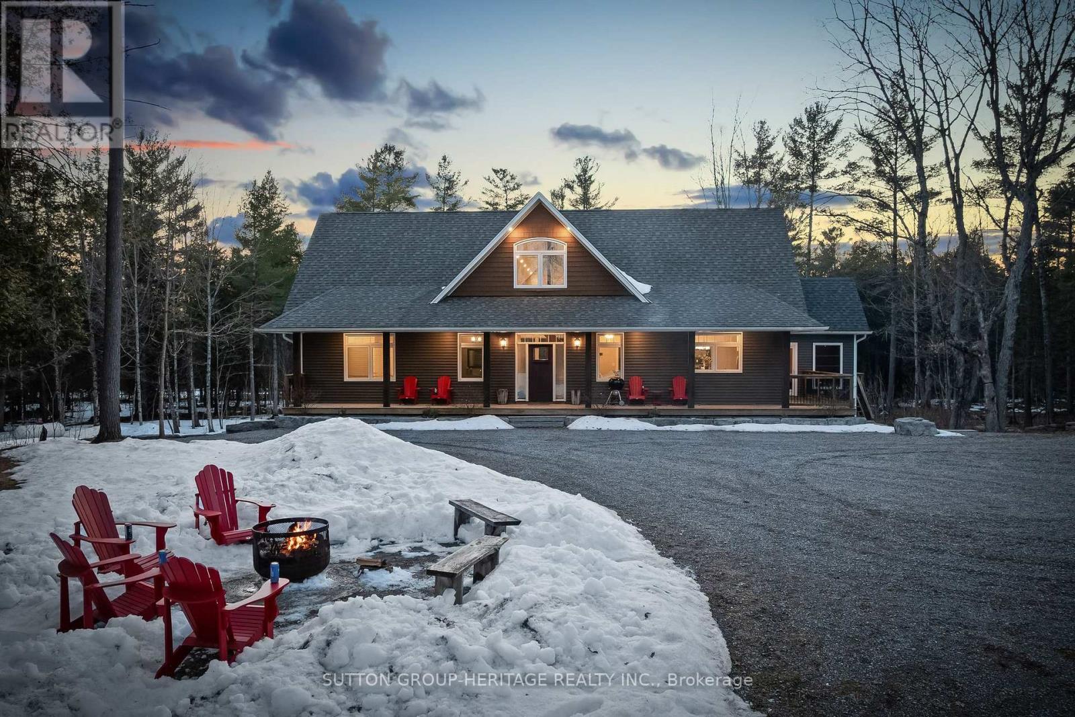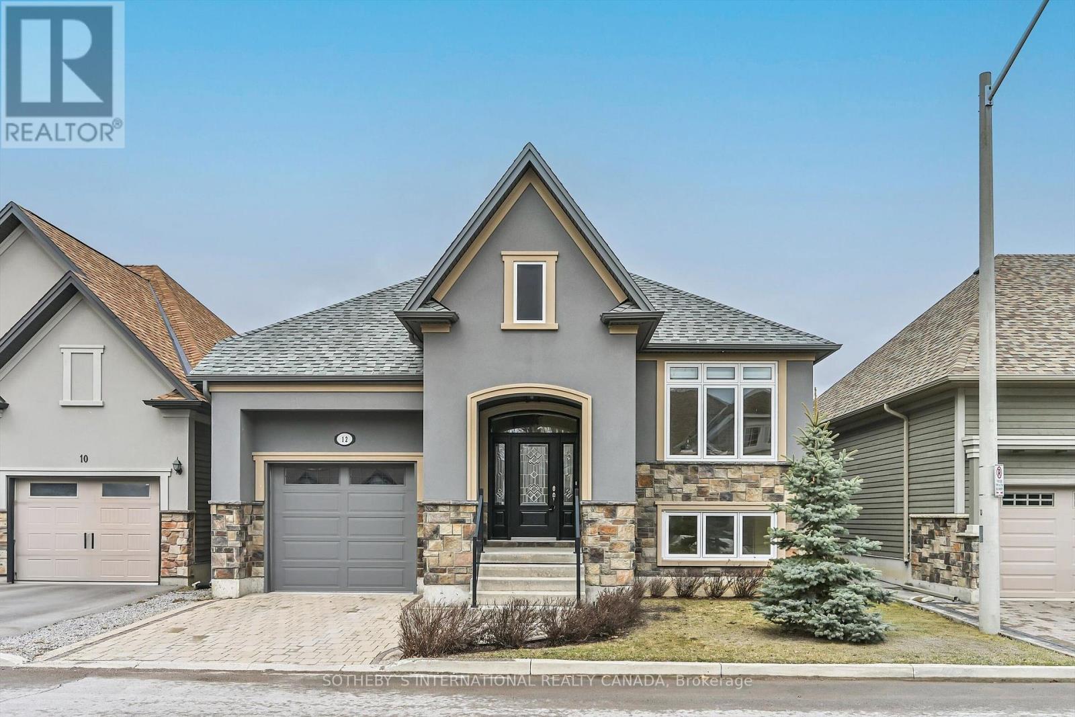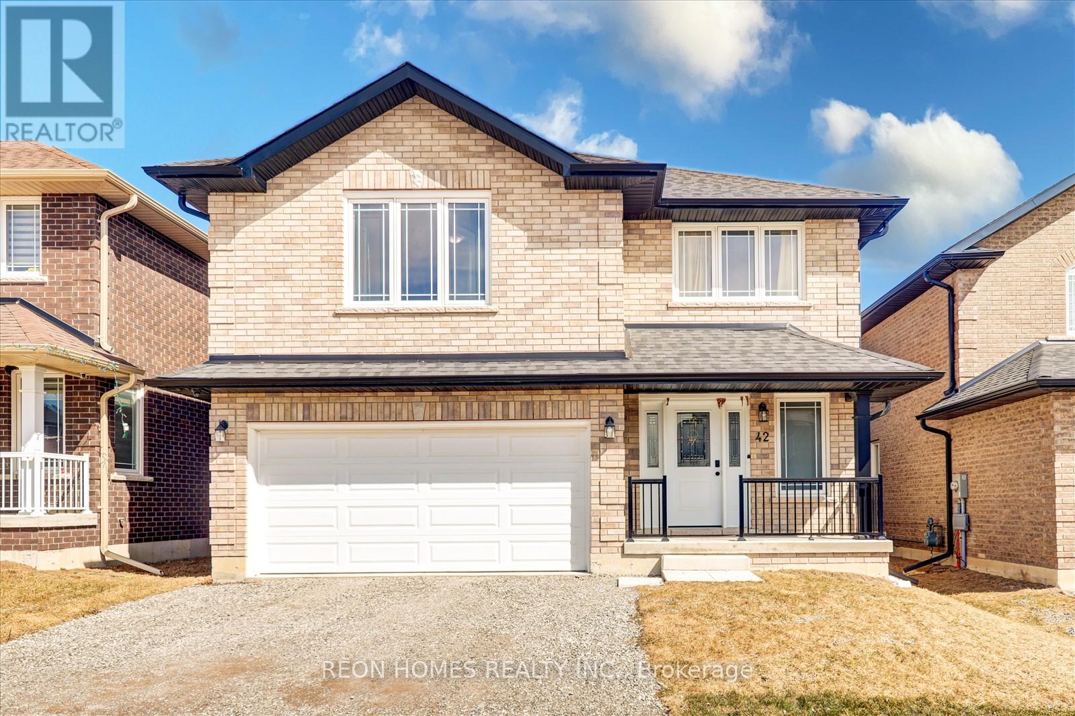534 Clayton Avenue
Peterborough North, Ontario
This Charming Single Detached is the Perfect Place to Call Home. With a cozy fireplace, spacious backyard, and plenty of Natural Light, You'll never want to leave. A Great Classic Starter Home with Great Bones. This Four Bedroom with three and a half bath modern offers inspiring spaces and an exceptional amount of outdoor backyard space. Don't Miss this Classic Beauty. Less than 4 Years Old. Solid Brick House with Double Car Garage. Laundry Upstairs. Master has 5Pc En-Suite. Prime Location in a Desirable Neighborhood. Close Proximity to Schools, Parks, and Re Creational Facilities. Min Drive to Shopping Centers, Restaurants and Entertainment Options. This House offers an unparalleled cosmopolitan lifestyle that's perfect for professionals and urban enthusiasts alike. Fleming College, Trent University are very short Drive as well. Nearby Outdoor activities like hiking Trails, Biking Paths or Golf Courses. Convenient access to major Highways or transportation routs. Very Functional Layout. Close to all the Major Amenities. Please, Visit the Virtual Tour. Don't Miss the Opportunity. (id:59911)
Homelife/future Realty Inc.
24 Rory Drive
Selwyn, Ontario
Welcome to Alberata Estates, Luxury living on Beautiful Buckhorn Lake. This Exceptional 5-bedrooms, 3-bathrooms home , boast just under 3000 Sqft , offers breathtaking waterfront living with all the amenities you could dream of, designed to blend comfort, style, and functionality with direct water views , complementing the breathtaking natural surroundings. Offered as Turn Key Fully Furnished & Decorated by Professional Designer. Featuring an Open concept modern Kitchen , Quartz counters top, oversized island with all Samsung Appliances, exposed high ceiling wood beam ,engineered hardwood floor throughout , Beautiful Gaz fireplace and a direct walk out on the covered porch with BBQ .The primary bedroom features its own ensuite 4pcs. Fully Finished lower level with 2-bedrooms 1-bathroom and an exceptional family room with games and walk out to the lake , perfect for entertaining. Double Car garage and sits on 0.85 Acres lot. The outdoor propane fire pit is perfect for gatherings under the stars. Located on a quiet, dead-end street, this property offers peace and accessibility, Possibility of small VTB., Short term rental management available .Schedule your private showing today! (id:59911)
Real Estate Bay Realty
865 Fallis Line
Cavan Monaghan, Ontario
Welcome to 865 Fallis Line where exceptional value meets quintessential family living in one of Millbrook's newest subdivisions. Nestled in a family friendly neighbourhood, this family home displays picture perfect living at every corner. The curb appeal of this home will catch your eye straight away. As you step inside, double doors will lead you into your own private office and warm hardwood floors guide you through a thoughtfully designed main floor, with a separate dining space, a large eat-in kitchen offering ample cabinetry, storage, and counter space and a beautiful family room. Off the kitchen, sliding glass doors will lead you out to your rare fully fenced expansive backyard, perfect for enjoying your summer days. As you make your way inside, an oak hardwood staircase will lead you upstairs to where all 4 bedrooms are conveniently located. Double doors will lead you into your oversized primary suite featuring a large walk in closet and ensuite retreat, equipped with a double vanity, a large free standing soaker tub and a floor to ceiling glass shower. Down the hall, you will find 3 additional bedrooms and 2 additional full bathrooms. A full laundry room will complete this level. The lower basement level offers an additional 1000sqft of untouched space awaiting your personal touches. Beyond the property lines, this area boasts beautiful parks & schools, making it an ideal choice for families with children. The location also offers easy access to major transportation routes, and proximity to the charming Millbrook Village, shopping centers, & recreation. Property is being sold under Power of Sale, sold as is, where is. (id:59911)
RE/MAX Escarpment Realty Inc.
Stan014 - 1235 Villiers Line
Otonabee-South Monaghan, Ontario
The most incredible value for money family cottage! Step into your own oasis nestled in the forest with this 2012 Northlander! This quaint cottage is equipped with 2 bedrooms, 1 bathroom and an open living room that steps out on the brand-new side deck. You feel enveloped in the beauty of nature with this cottage. Bellmere Winds is the summer destination for the whole family with amenities like the 18-holechampionship golf course, beach, 2 heated swimming pools, splash pad, playground, gym, multi sportcourt and more! *For Additional Property Details Click The Brochure Icon Below* (id:59911)
Ici Source Real Asset Services Inc.
For081 - 1235 Villiers Line
Otonabee-South Monaghan, Ontario
This charming three-season, two-bedroom fully furnished cottage on Rice Lake offers a cozy retreat. Featuring an open concept living area with large windows for a stunning view, a cozy kitchen, and spacious deck for outdoor dining. The surrounding areas boast fishing, boating and on-site amenities such as: a heated saltwater pool, multi-sports court, onsite gym, playground, and splash pad. Ideal for families and couples seeking relaxation by the water! *For Additional Property Details Click The Brochure Icon Below* (id:59911)
Ici Source Real Asset Services Inc.
606 Haylock Gardens
Peterborough North, Ontario
Stunning, quality-built open concept home in the thriving Northcrest neighborhood. The spacious master bedroom on the main floor features a walk-in closet and ensuite bathroom. The second floor offers a bedroom, a 4-piece bath, and a large open family area. The fully finished basement include san additional bedroom, full bath, and versatile rec room or home office. Enjoy hardwood and tile flooring on the main level. Quick access to Smart Centre with banks, supermarkets, and restaurants.Indoor access to the garage. Includes S/S fridge, S/S stove, B/I dishwasher, hood fan, washer,dryer, all existing light fixtures, window coverings, and garage door opener with 2 remotes. (id:59911)
Royal LePage Your Community Realty
97 Ledge Road
Trent Lakes, Ontario
Welcome to this breathtaking 2+2 bedroom, 3 bathroom bungaloft situated on 10 acres of private, serene land just outside of Bobcaygeon. Built with Insulated Concrete Forms (ICF), this homes offers superior energy efficiency and durability, blending modern luxury with natural beauty. The spacious main living area boasts soaring cathedral ceilings and massive west-facing windows that flood the space with natural light, providing panoramic views of the expansive yard and wooded surroundings where you'll often spot deer grazing in the distance. The focal point of the living room is a striking floor-to-ceiling stone fireplace, offering warmth and a sense of grandeur. The chef-inspired kitchen features a large center island, a gas range, a sleek hood vent, and gorgeous stone countertops, making it an ideal space for cooking and entertaining. Adjacent to the kitchen is a cozy sun/Kawartha room, perfect for relaxing and enjoying the views of the property. The primary bedroom retreat is truly impressive, with dual walk-in closets, a private walk-out to the deck where you can unwind in the hot tub and a luxurious ensuite featuring a soaker tub and standalone shower. This home offers ample storage including a spacious pantry on the main level and an open loft area that has many uses for added flexibility. The finished walkout basement adds even more living space with 2 additional bedrooms and a large recreational area with wet bar. The property is complemented by a size-able detached garage with an integrated workshop, offering endless possibilities for hobbies, storage or business needs, plus it's only 5 minutes from the Bass Road boat launch. This is a fantastic home for both a growing family or empty nesters providing plenty of space for recreation, work or relaxation. Don't miss the opportunity to own this exceptional property! (id:59911)
Sutton Group-Heritage Realty Inc.
3120 County Road 504
North Kawartha, Ontario
Nestled on a stunning 9+ acres property along 1479 feet of pristine shoreline, this custom-built log home is the ultimate retreat for nature lovers and those seeking tranquility. With its impressive cathedral ceilings and an open concept layout, the space feels expansive and inviting, perfect for both relaxation and entertaining. The floor-to-ceiling natural stone fireplace adds a touch of rustic elegance, creating a cozy atmosphere for chilly evenings. Step outside to the massive deck, offering breathtaking sunset views that will make every evening feel like a celebration. Whether you're enjoying your morning coffee or unwinding after a day on the water, the privacy provided by the well-treed lot ensures your peace and seclusion.The property boasts two docks: one with deep water, perfect for swimming, and a second sheltered dock ideal for boats. Whether you love swimming in the clear, cool waters or taking your boat out for an adventure, this location offers the best of both worlds. Plus, with a generator and a newly installed FA propane furnace in 2023, comfort and convenience are assured year-round.This remarkable home offers a rare opportunity to own a private lakeside haven on Chandos Lake that combines luxury, nature, and functionality. **EXTRAS** Gorgeous Marble Countertops, Custom Log Beam carvings, lake views from all angles, Open concept, Bunkie(s), Ample storage sheds, Heated & Insulated Kennel, Potential bathroom hook up on second floor, ample space to build a garage. (id:59911)
Exp Realty
38 - 12 Lockside Drive
Peterborough South, Ontario
12 Lockside is an immaculate three-bedroom/ three bathroom raised bungalow with custom finishes throughout and "the" Premium Floor plan in the development! This bright and spacious home features an expansive open-concept living, dining and kitchen area with dramatic cathedral ceilings and a cozy gas burning fireplace! Built approximately 10 years ago, this home has been impeccably maintained by the first and only owner. The main level includes a large master bedroom with a four-piece ensuite and walk in closet, a second bedroom with two closets and a neighbouring four piece bathroom, and a bright south facing third bedroom/ study at the front of the house! Hardwood floors throughout! The highly functional lower level with two large bedrooms and an oversized rec room, is incredibly functional and bright with high ceilings and large windows. This home has an incredible amount of storage space and the potential for more in the attached garage that has almost 18 ft ceiling! This inviting raised bungalow is ideal for families, retirees, dog lovers and those looking for a warm, bright and inviting home! For entertainers and multi generational families, this is a must see at over 2500 sq ft of living space! Only a short walk to parklands and the riverside. Enjoy being in a quiet riverside neighbourhood community with easy access to amenities. (id:59911)
Sotheby's International Realty Canada
2580 Buckhorn Road
Selwyn, Ontario
Step out onto your deck and take in breathtaking, unobstructed waterfront views with stunning sunsets in the Kawartha's. This fully renovated bungalow, combined with a charming two-story bunkie, comfortably sleeps 13. Bunkie has it's own parking and firepit. Perfect for hosting family and friends while situated on a rare one-acre waterfront lot with year-round road access. This property offers the best of the Kawarthas. Enjoy shallow water entry, leading to a depth of about six feet at the docks end, making it ideal for swimming, boating, and fishing. Cruise through the Trent Waterway, jet ski to a nearby restaurant, or simply relax on your private dock. Convenience meets cottage country charm, with a grocery store just five minutes away and family-friendly attractions like the free zoo, playground, and splash pad only 15 minutes from your door. Explore nearby trails, the Buckhorn locks (8 minutes away), and enjoy year-round activities from summer water sports to winter ice skating, snowmobiling, and fishing. This turn-key property is available fully furnished, including water toys, life jackets, and shed essentials. Ready for you to enjoy from day one to enjoy the stunning sunsets and quite section of the lake with low boat traffic and a farm across the water. With ample parking and even space for an RV, this is your chance to own a slice of paradise. Don't miss out! ** This is a linked property.** (id:59911)
Ipro Realty Ltd.
12 Valley Road
St. Catharines, Ontario
Lovingly Maintained by the Same Family for Over 50 Years! This cherished home is full of warmth, character, and countless memories — and now it’s ready for its next chapter. Nestled on an impressive 84 x 193 ft lot in an amazing neighborhood, the possibilities here are truly endless. Whether you're dreaming of a garden oasis, expansion, or simply enjoying the space as is, there's room for it all. Step inside and feel the welcoming atmosphere of a home that’s been cared for through the decades. Sunlight pours through large windows, filling every room with natural light. The cozy fireplace creates the perfect spot to relax and unwind after a long day. A separate entrance offers ideal in-law suite potential or extra flexibility for multi-generational living. Plus, the long driveway makes parking easy and convenient for family and guests. Located just minutes from schools, parks, shopping, and transit, you'll love the convenience of this well-connected community. This is more than just a house — it’s a place to make memories. Don’t miss your chance to make it your own (id:59911)
RE/MAX Escarpment Golfi Realty Inc.
42 York Drive
Peterborough North, Ontario
Welcome to this beautiful brick home in Peterborough newest community, Trails of Lily Lake! This bright and spacious home offers an open concept living area filled with natural lights Step outside to a lovely balcony, ideal for BBQs and relaxing outdoors Home Features Open Concept Kitchen W/Remarkable Quartz Countertops, 9' Ceilings, Hardwood Flooring & Oak Staircase On Main Floor. Large Open Concept On The Main Level With The Great Room Having A Gas Fireplace. Easy Access To Major Highways 115/401/407. The finished basement offers fantastic in-law potential with a separate entrance with a walk-up to the garage, Home was build in 2022 (id:59911)
Reon Homes Realty Inc.
