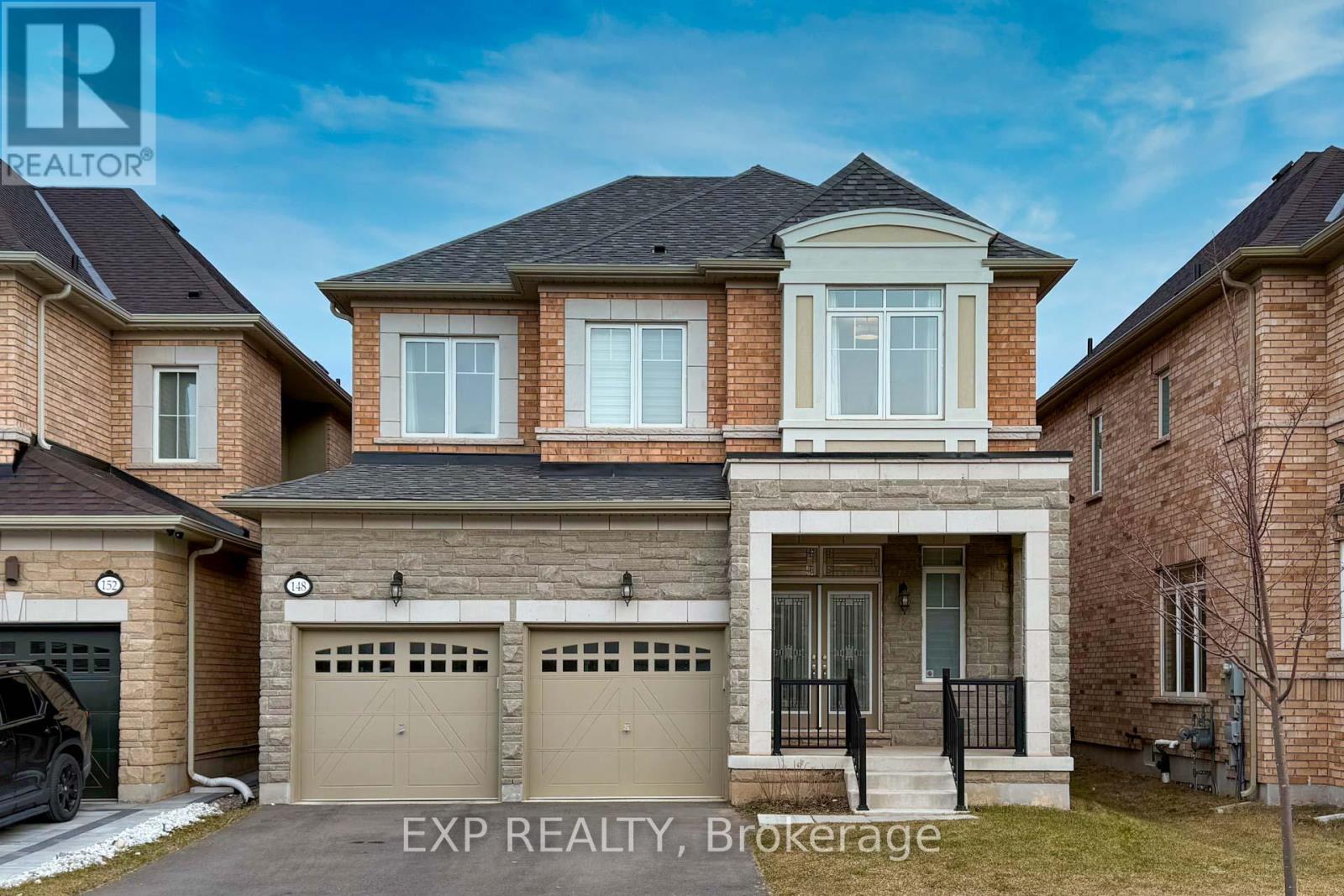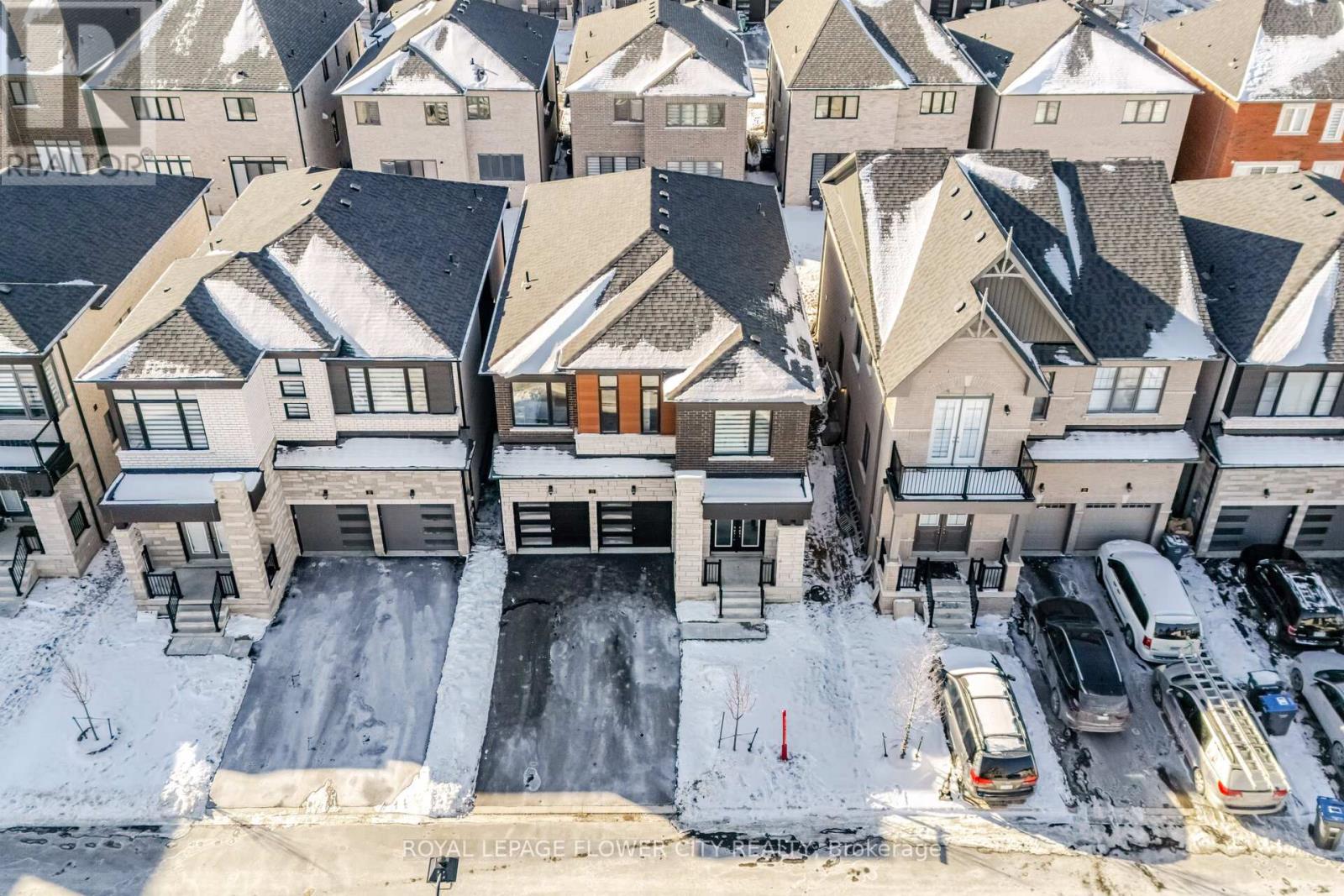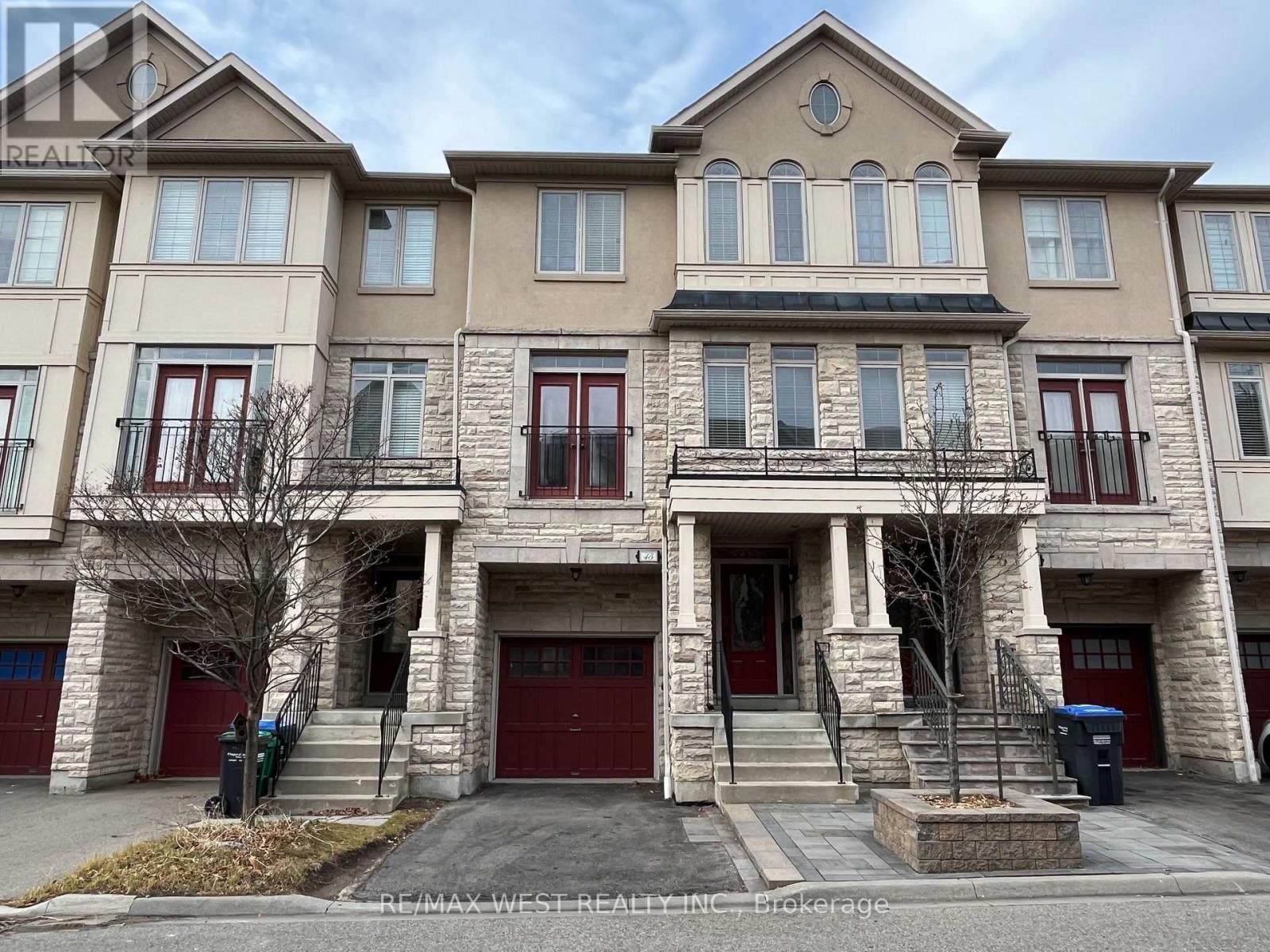5 Asterwind Crescent
Brampton, Ontario
Amazing End Unit freehold Townhouse Located In A Quiet And Family-Oriented Neighbourhood,Walking Distance From Brampton Civic Hospital. Close To Highway 410, Schools, Chinguacousy wellness Recreation centre, Trinity Mall and Bramalea City centre just 5 Minutes drive. This Immaculate And Spacious 2-Storey Home Offers Absolutely Gorgeous 3 Bedrooms with new flooring,Carpet free Home, Skylight Which Brings The Natural Light In The House, Single Car Garage With 4 Driveway Spaces, It Features An Amazing Open Concept upgraded Kitchen With Quartz Countertop And Stainless Steel Appliances, Dining Area, living room And Powder Room, On The Main Floor With Pot Lights, Large Backyard Fully Fenced and Concrete Patio and Play Pad, Gas Line In TheBackyard For Bbq. Fully Finished Basement With One Full Bathroom, All Closets In The Rooms Have Organizers. Brand new Garage Door!!This Home has had loads of updates over the years and shows A+++.Freshly Painted in neutral colors . Move In Ready!!! (id:54662)
Coldwell Banker Dream City Realty
3545 Marmac Crescent
Mississauga, Ontario
Exquisite 4-Bedroom Executive Home In Erin Mills Welcome To 3545 Marmac ( 3437 Sq Ft As Per MPAC ) , A Beautifully Upgraded 4-Bedroom Executive Home On A Spacious Lot In The Sought-After Erin Mills Neighborhood. Designed For Both Comfortable Family Living And Sophisticated Entertaining, This Home Blends Modern Elegance With Everyday Functionality. Main Level: Central Vac, A Grand Foyer With A Sweeping Staircase And Gleaming White Tile Sets The Stage. Rich, Dark Floors Flow Through The Family And Living Rooms, Where A Custom-Built Bar Adds A Luxurious Touch. The Chef-Inspired Kitchen Features Sleek Granite Countertops, Tile Flooring, And A Bright Breakfast Area Overlooking The Private Backyard. A Stylish Two-Piece Powder Room & A Room With Garage Access Complete This Level. Four Spacious Bedrooms, Including An Impressive Master Suite, Await Upstairs. The Newly Renovated Master Ensuite Offers A Spa-Like Retreat W/ Modern Tile, Double Vanities, A Deep Soaker Tub, And A Walk-In Shower. The Master Bedroom Also Boasts A Private Walkout To An Indoor Balcony. A Second Full Bathroom Features Sinks And A Stand-Up Shower. The Homes Stunning Curb Appeal Includes A Landscaped Front Yard, Exposed Aggregate Driveway, And A Charming Enclosed Porch. The Garage Provides Ample Storage With Built-In Lofts. The Backyard Is An Entertainers Dream W/ A Large Gazebo For 12 Guests, A Separate BBQ Gazebo With A Direct Gas Line, A Hidden Storage Shed, And A Sprinkler System. Tall Cedars Offer Natural Privacy. Perfect For Entertaining, The Fully Finished Basement Includes A Custom Bar, A Washroom, And A Flexible Space For An Office, Gym, Or Extra Bedroom. Practical Upgrades Include A New Electrical Panel, And A Renovated Laundry Room With Ample Storage. Mins From Hwy 403, QEW, & 407, This Home Offers Easy Commuting And Proximity To Top-Rated Schools, Parks, Shopping, And Public Transit. 3545 Marmac Is More Than Just A Home Its A Lifestyle. Don't Miss The Opportunity To Make It Yours (id:54662)
RE/MAX Real Estate Centre Inc.
148 Marvin Avenue
Oakville, Ontario
Welcome to this stunning executive home in prime North Oakville! This luxurious 4 bedroom, 4 bathroom residence offers the perfect blend of elegance and functionality. The gourmet kitchen boasts high-end stainless steel appliances, ideal for culinary enthusiasts. Each spacious bedroom features its own private ensuite, ensuring comfort and privacy for all occupants. The cozy family room with a fireplace provides a perfect space for relaxation and gatherings. Convenience is key with a 2nd floor laundry and a double car garage with inside entry. Extensive upgrades throughout create a custom home feel, setting this property apart. Situated on a beautifully landscaped lot, this home is located in one of Oakville's most desirable neighborhoods. Enjoy proximity to top-rated schools, shopping centers, and Oakville Trafalgar Hospital. Quick access to highways 403, 407 & 401 makes commuting a breeze. Don't miss this opportunity to own your dream home. Call for your private showing today and experience luxury living at its finest! (id:54662)
Exp Realty
6563 Song Bird Crescent
Mississauga, Ontario
This immaculate and meticulously maintained home, located in a highly desirable area, offers a perfect blend of modern upgrades and functional living spaces. The property features 4+2 bedrooms and 4 upgraded washrooms, providing ample space for families or guests. The home includes a 5 car parking and there is no sidewalk. Inside, the home has been freshly painted in 2025 and boasts an open-concept layout, creating a bright and inviting atmosphere. The upgraded kitchen is a standout feature, equipped with pot lights, quartz countertops, a center island, and stainless steel appliances, making it ideal for both everyday cooking and entertaining. The family room is equally impressive, featuring pot lights, a cozy gas fireplace, and direct access to the deck, perfect for indoor-outdoor living. The spacious living room is adorned with laminate flooring, pot lights, and large windows that flood the space with natural light. On the second floor, you'll find four generously sized bedrooms. The primary bedroom is a true retreat, complete with a walk-in closet and an upgraded ensuite bathroom featuring a double vanity. The additional bedrooms are spacious, each with closets and windows, ensuring comfort for everyone. The basement adds even more versatility, offering two additional bedrooms with a separate entrance, a cold cellar, and two storage rooms, making it ideal for extended family, guests, or additional storage needs. The home has been thoughtfully updated, with the AC, Furnace & roof replaced. All washrooms were upgraded in 2025. AMP 150. Front and back Concrete. The location of this home is unmatched, providing easy access to major highways like the 401 and 407. Its just minutes away from Heartland, schools, shopping centers, public transit, and the library, ensuring all your daily needs are within reach. This property truly combines modern living with convenience, making it a perfect place to call (id:54662)
Upstate Realty Inc.
17 Dovesong Drive
Brampton, Ontario
Stunning 4+2 Bedroom Detached Home in Prime Brampton Location! Discover this highly sought-after detached home featuring a double car garage and a spacious 4+2 bedroom, 4-bathroom layout. The finished basement with a separate entrance includes 2 bedrooms, a full washroom, a kitchen, and shared laundry, offering great rental potential or extra living space. Step inside to a beautiful main floor layout with separate living and family rooms, complete with a cozy fireplace. The home boasts hardwood flooring throughout, an elegant oak staircase, and brand-new garage doors. Enjoy outdoor relaxation on the 10' x 20' backyard deck. Located in a prime Brampton neighborhood, this home is within walking distance to the Civic Hospital and close to parks, shopping plazas, schools, and essential amenities. Don't miss this incredible opportunity! (id:54662)
RE/MAX Gold Realty Inc.
155 Hope Street
Toronto, Ontario
Welcome to155 Hope St. This three bedroom semi detached home is a truly move in ready property. Extensively updated and modernized by the current owners the house features a reno'd eat in kitchen combined with a super rare open concept family room space with sliding door walk out the sunny south facing garden. Open concept living and dining rooms plus a main floor powder room all round out an execeptional main floor. The upper level features a large primary bedroom at the back of the house, two more bedrooms and a reno'd bathroom. The lower level includes a bright and airy bachelor apartment plus a laundry/furnace room and wine cellar. Enjoy a home set back from the street for great privacy while still enjoying all the natural light pouring thru the oversized and updated windows. Large and spacious 2 garage plus one spot behind the garage allow for ample on site parking. Easy accees to local parks and amenities this home is ready for you to move right in! floor plans posted on MLS. Public Open Houses Sat/Sun March 29/30 2-4 both days (id:54662)
Sutton Group-Associates Realty Inc.
433 Rivermont Road
Brampton, Ontario
Welcome to 433 Rivermont Rd, where LUXURY MEETS THE FINISHES. Absolute stunning and Fully Upgraded Freehold Townhome In the Prestigious Neighborhood of Heritage & Financial. This unique 4-Bedrooms , 4-Full-Bathrooms Home Offers a Spacious and Functional Layout with Over 2,100 sqft Space To Enjoy. Thousands Have Been Invested In High-End Upgrades, Including Brand New All Washroom With Quartz Counter Vanity, Pot Lights Throughout, All New Laminate Floor in Bed-Rooms. All New Kitchen With Premium Quartz Countertops With All New Appliances. Step inside to a bright and welcoming entryway, featuring a Living Room With Full Washroom & Access to a Private Two-Car Garage. The second Floor Boost with A Brand New Gourmet kitchen, Brand New Stainless Steel Appliances, a Spacious Family Room, With Walkout to a Deck. There is Also A Fourth Bedroom (with ensuite bath). The Third Level Boasts Three Generous Bedrooms and a Luxurious Primary Suite with a 5-piece Ensuite and a Walk-in closet. This Home is Ideally Located Close to Schools, Parks, Shopping, and Major Highways (401/407), Offering Convenience and Accessibility to all the Amenities you need. (id:54662)
Save Max Real Estate Inc.
241 Cherry Post Drive
Mississauga, Ontario
Welcome to 241 Cherry Post Drive, a charming bungalow in one of Mississauga's most highly sought after, family-friendly neighbourhoods. Offered for sale by its original owner, this lovingly maintained 3+1 bedroom, 2-bathroom home showcases true pride of ownership. Steps from some of Mississauga's finest schools including Camilla Senior PS, Corsair PS, and St. Timothy School, it is also a short walk to Hancock Woodlands Park, where you can enjoy scenic trails, gardens, and peaceful dog walks. Welcoming you to this home is a spacious front porch where you can start your day with a morning coffee or unwind with a good book. Inside, the front living room is combined with a dining area, offering the perfect spot for dinners or family get-togethers. A large eat-in kitchen with a dining nook completes the front area of this home. At the rear of the home, 3 large bedrooms await, including a primary bedroom that overlooks the private backyard and direct access to a 5-piece semi-ensuite bathroom. Two additional spacious bedrooms with closets and large windows round out the main floor. The fully finished basement offers a cozy retreat with a large family room featuring a wood-burning fireplace, ideal for family gatherings. It also includes a spacious bedroom, a 3-piece bathroom & a flex room perfect for hobbies or extra storage for added versatility on the lower level. The beautifully landscaped yard, adorned with lush perennial gardens, provides a serene retreat to relax on the patio and take in breathtaking sunsets. A separate side entrance offers excellent potential for an in-law suite. Ideally located, this home is just minutes from highways, public transit, hospitals, shopping, and the vibrant Port Credit Village, where you'll enjoy waterfront dining, boutique shopping, and picturesque lakeside strolls. This lovely family home is ready for its next owner! (id:54662)
Engel & Volkers Oakville
150 Westminster Avenue
Toronto, Ontario
Discover this exceptional Roncesvalles home, thoughtfully designed to impress. Step into the welcoming foyer and immediately sense the warmth and sophistication that define the space. The main floor features a formal living room with a cozy fireplace and a large window that floods the room with natural light. The chef-inspired kitchen, designed by Plant Architects, boasts luxurious marble countertops, stainless steel appliances, a built-in desk, and abundant storage.Walk out to a beautifully landscaped backyard, also designed by Plant Architects, complete with a custom shed wired with electricity. Upstairs, the second level offers three generously sized bedrooms, a spacious laundry room, and a stunning 6-piece bathroom with serene views of the backyard. The third floor provides two additional large bedrooms, each with oversized windows and excellent closet space.The lower level is equally impressive, featuring radiant in-floor heating, polished concrete floors, a large 4-piece bathroom, a practical mudroom, and a versatile bonus room ideal as a home gym, office, or extra storage. Located just steps from top-rated schools, High Park, and vibrant Roncesvalles Avenue with its shops, restaurants, and cafes. You're also close to the Boulevard Club and convenient transit options. Please refer to the attached Feature Sheet and Garden Suite Report for full details on recent updates. Street permit parking is available with no waiting list. (id:54662)
Keller Williams Co-Elevation Realty
20 Fuller Avenue
Toronto, Ontario
Welcome to 20 Fuller Avenue, the Gateway to Roncesvalles. This commanding home of over 4500 sq ft on four floors sits on a premium 50 x 124 foot lot with a most rare private drive and existing coach house. For those dreaming of owning a home with family or friends there could hardly be a better opportunity in all of Toronto to make your dreams come true or more affordable! Imagine sharing a home where both sets of owners occupy a similar square footage and both have exceptional existing out door space with back yard access, Wowwee! Currently the owners occupy the upper suite while they have a month to month tenant on the lower level. Both units feature wood burning fireplaces, loads of character and charm! The upper suite is truly ready for a move in and enjoy experience while the lower suite could use a bit of updating and some more imptovements in the 978 sq feet of unfinished space. Steps to Queen West: shops; entertainment and transit. Short walk/bike ride to: Lake Ontario; Sunnyside Beach, swimming pool and the Martin Goodman Trail for easy bike rides to the core or out west. Easy access to the Gardiner Expressway for downtown commutes or out of town drives. Rarely does a home of this stature and quality make it to the market, rarer still is the layout and functionality of the space and the opportunities it affords for those looking to share their home ownership experience. Upper floor deck approx 242 sq ft with stairs to back yard, Lower floor 2 level deck of approx 252 sq ft. Coach house approx 240 sq ft. Owners will be replacing fence on north side of property with similar style fence as found on south side of property. (id:54662)
Sutton Group-Associates Realty Inc.
22 Coulterville Drive
Caledon, Ontario
Welcome To 22 Coulterville Drive. Only 1 Year New, 4 Bedroom, 4 Bath, 2940 Sq Ft Luxury Detached House In The Sought After Neighbourhood Of Caledon Club, Mayfield & Mclaughlin Area. Glendale Model With Modern Elev "C" 2940 Sq ft, Built By Fernbrook Homes. Open Concept Main Floor With Double Door Entry, 9' Ceiling, Open Concept Living & Dining Room, Oak Staircase W/ Iron Pickets, Family Room W/ Electric Fireplace, Upgraded Eat-In Kitchen With Granite Counter Tops, Stainless Steel Appliances (Built-In Microwave & Oven & Gas Cooktop), Backsplash, Centre Island With Breakfast Bar & Walkout To Yard. Main Floor Den With French Doors Can Be Used As Your Personal Office Or As A 5th Bedroom. 2nd Floor Offers 4 Large Size Bedrooms, 3 Full Bath, 9' Ceiling & Laundry Room W/ Laundry Sink & A Closet. Primary Bedroom W/ 6 PC Ensuite (Standing Glass Shower & Freestanding Soaker Tub), & Walk-In Closet, 2nd Bedroom W/ 4 PC Ensuite & A Large Closet, 3rd & 4th Bedroom W/ 5 PC Semi-Ensuite. No Sidewalk At Front. Modern Exterior Design. 9 Ft Ceiling On Main Floor, 9 Ft Ceiling On The 2nd Floor. 200 Amps Electrical Panel, Modern Fireplace. Located Within Newly Developed Family-Friendly Neighbourhood, Quick & Easy Access To Hwy 410 & Close To All Other Amenities. **EXTRAS** 9 Ft Ceiling On Main Floor, 9 Ft Ceiling On 2nd Floor. Main Floor Den With French Doors Can Be Used As Your Personal Office Or As A 5th Bedroom.. 200 Amps Electrical Panel. 6 Car Parking (Double Car Garage + 4 Car Parking Driveway), No Sidewalk At Front. Just Move In & Enjoy! A Must See Home!! Don't Miss The Chance To Make This Charming Home Yours!!! (id:54662)
Royal LePage Flower City Realty
45 - 3038 Haines Road
Mississauga, Ontario
Gorgeous Executive Townhome at Dundas & Cawthra* 1765 SQFT with the Best Layout in the Neighbourhood!* Bright 9ft Ceilings in Huge Living/Dining Space with Hardwood Floors, Pot Lights & Juliette Balcony* Gleaming Granite Counters, Stainless Steel Appliances, Breakfast Bar & Eat-in Kitchen with Walk-Out to Deck overlooking Trees* Spacious Primary Bedroom with 4pc Ensuite & His/Hers Closets* Entry into Garage & Yard from Main Level Den, Office or Additional Main Floor Bedroom* Rec Room Space, Laundry, Cold Room in Lower Level* Lots of Visitor Parking* Excellent Location: Walk to Shops, Parks & Transit* Minutes to Major Highways, Square One Shopping Centre, Hospital* Do Not Miss This Spectacular Home! (id:54662)
RE/MAX West Realty Inc.











