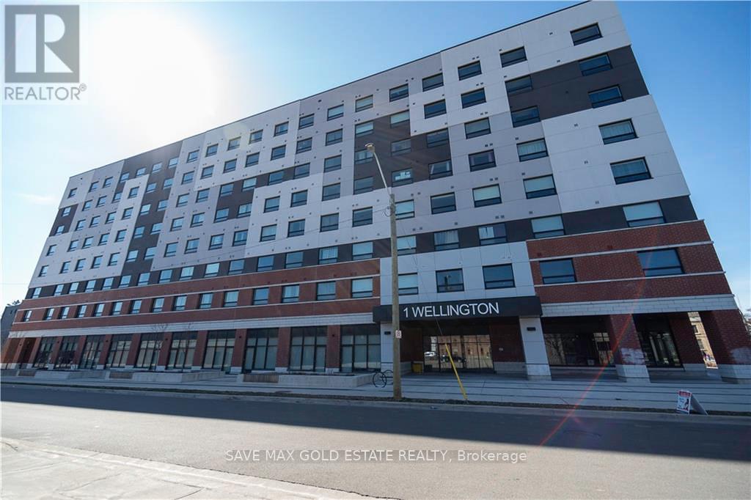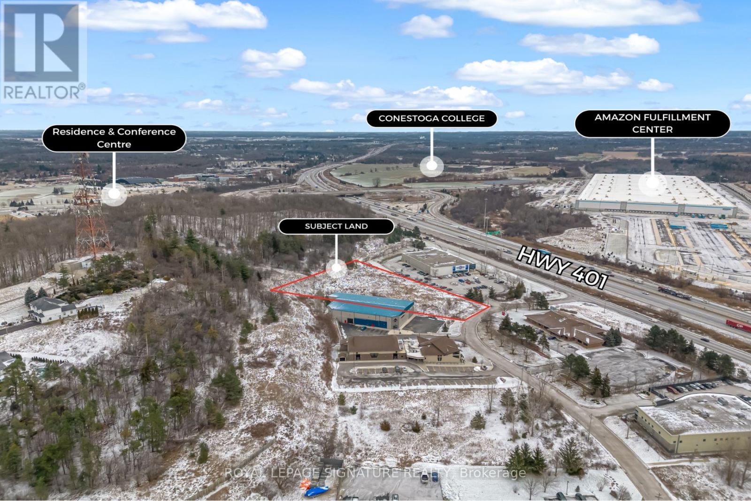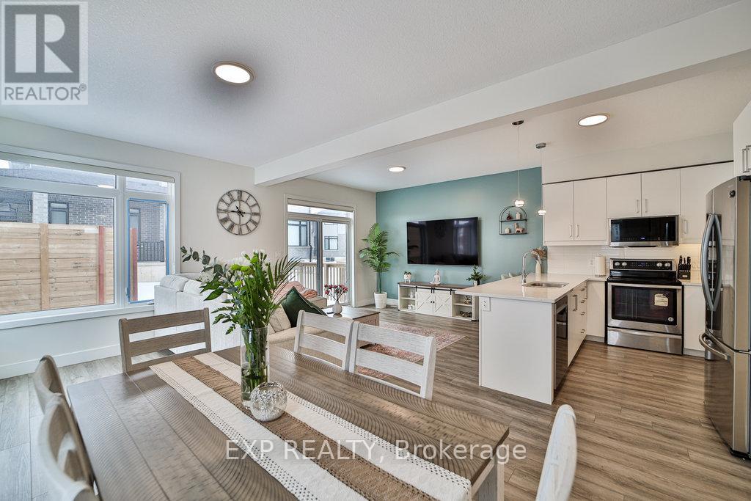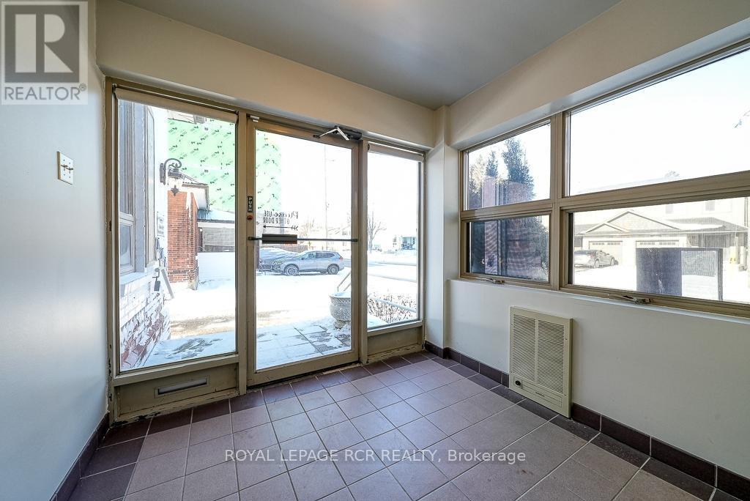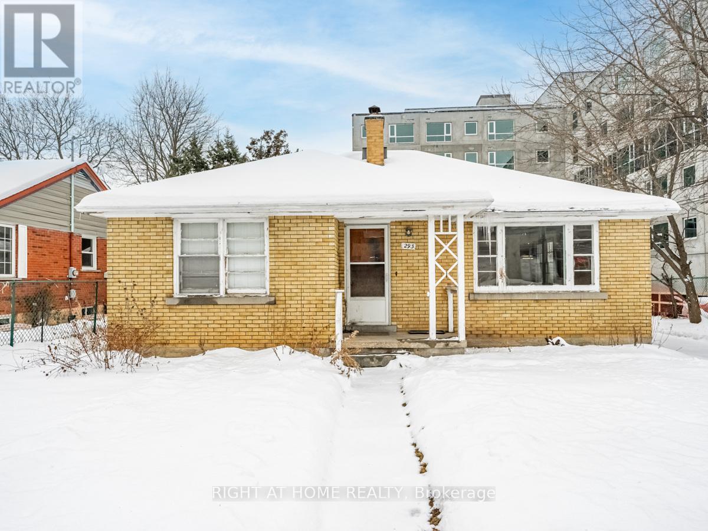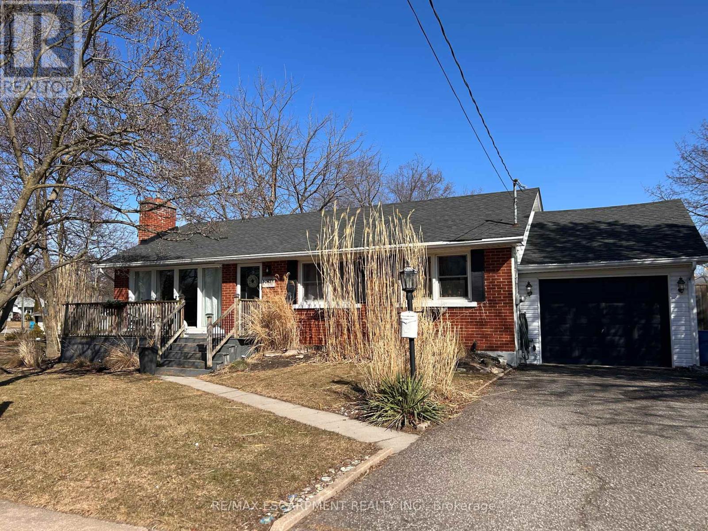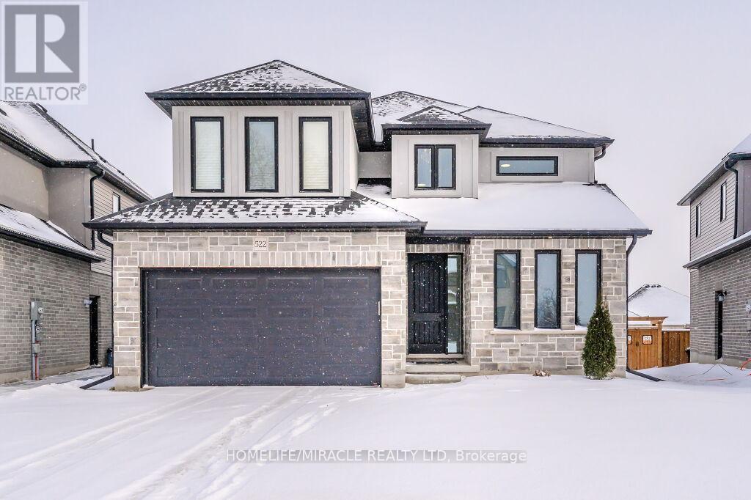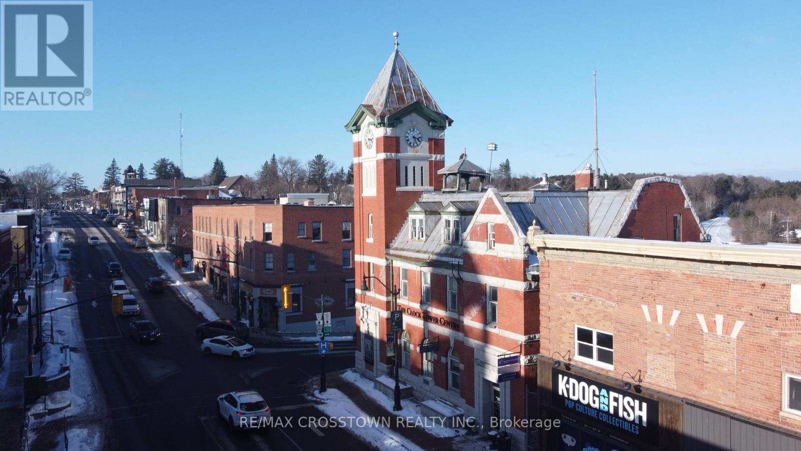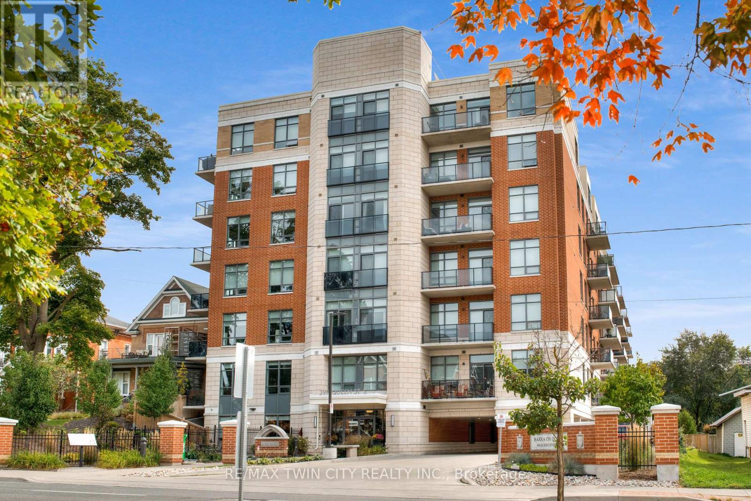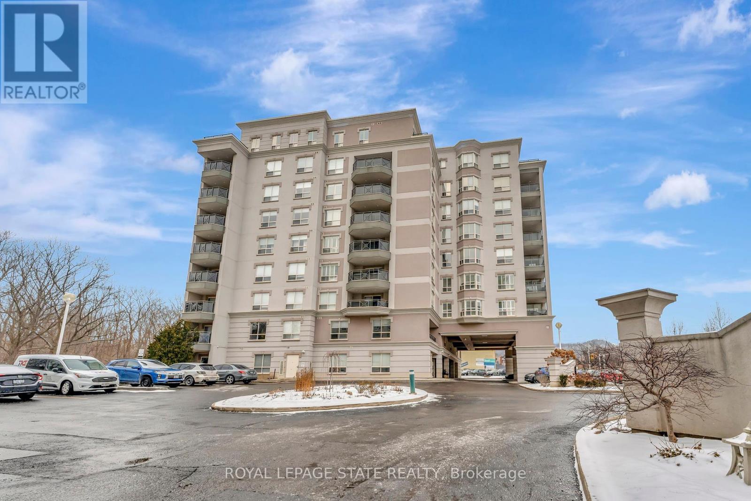214 - 35 Southshore Crescent
Hamilton, Ontario
Welcome to Waterfront Trails, an exclusive boutique building just steps from the serene shores of Lake Ontario. This spacious, open-concept 1-bedroom unit features a 4-piece bath and convenient ensuite laundry. The well-maintained building offers a party room and workout room, both with stunning lake views. Enjoy breathtaking vistas of the lake and the escarpment from the expansive rooftop terrace. With direct access to Lake Ontario and trails, this location is ideal for nature lovers. Included with the unit is One underground parking and a private storage locker. Don't miss your chance to live in this exceptional lakeside community! **EXTRAS** Fridge, Stove, Dishwasher, Washer and Dryer (id:54662)
RE/MAX Ultimate Realty Inc.
2575 Reaneyhill Way
Ottawa, Ontario
Vacant Land - Residential Development Opportunity. Property taxes not yet assessed. The amount listed is an estimate. **EXTRAS** *For Additional Property Details Click The Brochure Icon Below* (id:54662)
Ici Source Real Asset Services Inc.
26 - 395 Anchor Road
Hamilton, Ontario
Endless potential. Brand new commercial unit in convenient Hamilton Mountain location. Light filled space - windowed garage door. Ability to add a second floor. (id:54662)
RE/MAX Escarpment Realty Inc.
24 Shaw Street
Haldimand, Ontario
Welcome to 24 Shaw St, a beautifully maintained family home nestled on a peaceful corner lot in one of Caledonia's most tranquil neighborhoods. This picturesque riverside town is known for its close-knit community, scenic walking trails, and charming local shops, providing an ideal environment to call home. The property boasts a classic all-brick exterior, and a spacious double attached garage with a separate entrance to the lower level. Inside, there's ample space for your growing family to flourish. The timeless layout features a traditional living and dining room, offering a warm, inviting atmosphere, while the kitchen and family room provide the perfect setting for entertaining. Upstairs, you'll find three generously sized bedrooms, ideal for a growing family, and the fully finished basement offers an additional bedroom for guests, along with extra space for gatherings and recreation. Through the lovely sunroom you'll step outside into your private backyard oasis, where you'll find a beautiful inground pool surrounded by a deck and a separate fenced are a ideal for hosting friends, family, or simply relaxing in peace. Whether you're entertaining or enjoying quiet moments, 24 Shaw St offers a tranquil escape from the demands of daily life. With easy access to local businesses, schools, and scenic trails, this home provides the perfect blend of convenience and natural beauty. (id:54662)
RE/MAX Escarpment Realty Inc.
426155 25th Sideroad
Mono, Ontario
This beautiful 4+1 bedroom, 3-bathroom bungalow offers the perfect blend of luxury and nature on a serene 6.34-acre lot. Surrounded by mature trees, the property includes two picturesque ponds stocked with fish, providing opportunities for swimming, skating, and fishing. Built in 1997, the 1,999 sq ft main level boasts a spacious family room with vaulted shiplap ceilings, cathedral windows, and a stunning double-sided Ledgerock stone fireplace. The modern white kitchen, updated with quartz countertops and stainless steel appliances, flows into a cozy dining room with walkout access to a large deck, perfect for entertaining. 3 bedrooms on the main floor including a stunning primary suite with walk in closet, 2nd double closet and 3-piece ensuite, plus beautiful oversize windows and walkout to the front deck with views of the ponds & property. Convenience of office and laundry room on the main floor as well. The finished basement features a bright living area with above-grade windows, a wood stove, and an additional bedroom and bathroom, plus a walk-up to the 3-car garage & walkout to the front yard, offering in-law suite potential. The brick exterior, composite decking, metal roof and perennial gardens, make this home low maintenance so you can spend your summer enjoying your property instead of maintaining it. Beautiful outdoor pavilion with views of both ponds, outdoor fireplace & entertainment area. Enjoy nearby trails, parks, and the vibrant community of Mono while being just minutes from Orangeville and Shelburne. (id:54662)
Exp Realty
1686 8th Line E
Trent Hills, Ontario
BREATHTAKING VIEWS - Welcome to 1686 8th Line East. This lovely 2 storey home offers 4 bedrooms and 2 - 4 pc bathrooms. The main floor boasts a large open concept kitchen, living & dining that grants the perfect space for hosting family and friends for all occasions. Enjoy watching boats of all shapes and sizes sail gracefully past your two large living and dining windows while sipping on your morning coffee or witness breathtaking river view sunsets from the comfort of your primary bedroom - located on the 2nd floor, along with 2 other spacious bedrooms and a 4pc bathroom. This property also features an easy to maintain landscaped yard, set on a 60' x 150' corner lot with your UNOBSTURCTED view of the Trent River! Located only minutes from Campbellford, World's Finest Chocolate, Infamous Dooher's, Suspension Bridge and Ferris Provincial Park. Come for a viewing, stay for a lifetime... (id:54662)
Forest Hill Real Estate Inc.
522 James Street N
Hamilton, Ontario
GREAT INVESTMENT OPPERTUNITY. THIS PROPERTY LOCATED AT THE CORNER OF JAMES STREET NORTH AND MACAULAY STREET WEST. APROX 4,500 SQFT SOLID BRICK AND BLOCK BUILDING WITH 500 SQFT OF COVERED LOADING AREA. ADDITIONAL GATED REAR STORAGED YARD. PROPERTY IS ZONED G/S ALLOWING FOR MANY USES. THE PROPERTY OFFERS OPPURTUNITY TO RENOVATE OR RE-DEVELOPE. PLEASE NOTE EXISTING BUSINESS NOT INCLUDED. PLEASE ATTACH SCHEDULE B AND FORM 801 TO ALL OFFERS. (id:54662)
Royal LePage State Realty
124 Bond Street N
Hamilton, Ontario
Tucked away in the desirable Westdale North neighborhood, this beautifully updated bungalow offers 6 bedrooms and 4.5 bathrooms across 1,816 sq. ft. of living space. Perfectly suited for first-time homebuyers, growing families, investors, or those looking to downsize, this home is set in a tranquil area. The main side entrance opens to a bright foyer, leading to a spacious open-concept living room and eat-in kitchen. The kitchen is a chefs dream, combining sleek design with practicality, featuring granite countertops, stainless steel appliances, and a stunning waterfall island. The engineered hardwood floors and neutral decor add a touch of elegance throughout. The main floor also includes a master bedroom with a charming bay window and en-suite, along with two additional well-sized bedrooms and a powder room. One of the secondary bedrooms has direct access to the front yard, making it an excellent option for a home office. The unique lower level is divided into two separate areas, each with its own entrance. The first area continues from the main home, offering a bonus room that could serve as an extra bedroom or rec room, a laundry area, and a 4-piece bath. The second area, a 290 sq. ft. "secondary" basement, is ideal for an in-law suite, complete with its own 4-piece bath, two additional bedrooms, and a separate kitchenette. Conveniently located near amenities, McMaster University, and the 403, this Westdale gem is perfect for living, working from home, and investing. Room sizes and square footage are approximate. (id:54662)
Exp Realty
301 - 1 Wellington Street
Brantford, Ontario
Pristine and modern! This 1+1 bedroom, 1 bathroom condo offers a luxurious living experience with features such as central air conditioning, central heating, in-suite laundry, and 9' ceilings. Its an excellent entry point into real estate. The unit includes a spacious bedroom, a versatile den, and a large family room combined with a dining area. The kitchen is equipped with white cabinetry, stainless steel appliances, and a laminate countertop. Residents enjoy rooftop amenities such as a community BBQ, fitness center, party room, study lounge, and a rooftop garden. The condo boasts low maintenance fees, and the building has a no-smoking policy with pet restrictions. The location is exceptional just a short walk to key amenities including VIA Rail, GO Transit, Conestoga Campus, Wilfrid Laurier University, a hospital, YMCA, restaurants, Harmony Square, shopping centers, scenic walking and biking trails along the Grand River, grocery stores, schools, parks, and more. This unit comes with a 10yr Rental guarantee and is currently leased at $1400+Utilities/month. Option of assuming the tenant or vacant possession. **EXTRAS** This unit comes with a 10yr Rental guarantee and is currently leased at $1400+Utilities/month. Option of assuming the tenant or vacant possession (id:54662)
Save Max Gold Estate Realty
6 Executive Place
Kitchener, Ontario
Exceptional Opportunity: Commercial Development Land in Southwestern Ontario. Located in the heart of a thriving commercial district, this property is a prime choice for businesses and investors. Its versatile zoning and strategic location make it suitable for a diverse range of developments. Prime Location: Nestled in Kitcheners vibrant business hub, with seamless connectivity to Hwy 401 and convenient access to public transit. Flexible Zoning: Zoned Commercial (Com 3), offering suitability for office spaces, retail outlets, mixed-use projects, hotels, banquet facilities, industrial warehouses, or educational institutions. Close to Amenities: Proximity to shopping centers, dining establishments, and essential professional services. Ready Infrastructure: Full municipal services are available at the property line, ensuring ease of development. Land size is approximately 2 acres. This property is an unparalleled opportunity for business owners or investors looking to establish or expand in one of Kitchener's most dynamic and rapidly growing areas. (id:54662)
Royal LePage Signature Realty
19 - 3575 Southbridge Avenue
London, Ontario
OPEN HOUSE: SAT & SUN (Jan 25 & 26) 2PM-4PM. Your Dream Home Awaits! Step Into Modern Elegance With This Stunning Corner Townhome, Built In 2022, Offering Privacy, Space, And Style. With Over 1,500 Sq. Ft. Of Living Space, High Ceilings, And Modern Finishes, This Home Features 3 Spacious Bedrooms And 2.5 Washrooms, All For A Low Maintenance Fee Of Just $135/Month. The Main Floor Includes A Foyer With A Double-Door Closet, A 2Pc Powder Room, And Garage Access. The Open-Concept Living And Dining Room Leads To A Deck, While Roller Blinds On All Windows Allow Natural Light To Shine Through. The Chefs Dream Kitchen Features Stainless Steel Appl, Double Sink, Soft-Closing Cabinets, A Breakfast Bar, A Double-Door Fridge, Stove As-Is (Gas Option Available), A B/I Microwave W/ O/H Exhaust (2024), And A Dishwasher (2024). The Second Floor Offers Carpet-Free Bedrooms, Including A Primary Bedroom W/ A Walk-In Closet And Built-In Cabinets, Plus A 3Pc Ensuite W/ A Built-In Shower Seat And His & Her Sinks. An Additional 4Pc Washroom Includes A Tub, His & Her Sinks, And Convenient Storage. The Unfinished Basement Offers Endless Potential With A Rough-In For Another Bathroom, Making It The Perfect Blank Canvas For Your Creative Vision. Washer (2023) Dryer (2022). Rental: HWT ($57/Month) Dont Miss This Opportunity! (id:54662)
Exp Realty
19 Rainbow Drive
Haldimand, Ontario
Its HERE! The Moment You Walk In The Grand Foyer Entryway, It Feels Like Home. This Stunning Rosebery Model Home Is Situated In A Growing Family-Friendly Neighbourhood in Caledonia. Its Only 4 Years Old And Approx 2313 Sqft. This Bright, Beautiful Home Is An Entertainers Delight With An Open Concept Kitchen And Living Room. The Kitchen Includes Stainless Steel Appliances, A Breakfast Bar And Walk-Out Access To The Backyard Deck! The Second Level Boasts 4 Spacious Bedrooms. The Huge Primary Bedroom Includes A Luxurious Private Spa-Like 5Pc Ensuite & His/Hers Walk-In Closets. All Bedrooms Feature Large Windows For Tons Of Natural Light. Unfinished Full Basement Has The Opportunity And Potential For Home Growth And Personal Touch. Walking Distance From Park, Trails And Within Close Proximity To Schools, Hospitals, Shopping Destinations And The Grand River. Hurry, Come See For Yourself, It Won't Last! **EXTRAS** SS Fridge, SS Stove, SS Dishwasher, Washer & Dryer. All Light Fixtures Included. All Appliances As Is. (id:54662)
Your Home Sold Guaranteed Realty - The Elite Realty Group
590 Adelaide Street
Woodstock, Ontario
Commercial investment opportunity! Vendor Take Back (VTB) available with reasonable downpayment and qualification. Affordable stand-alone commercial building in the heart of Woodstock zoned C5 for many uses. Perfect for a medical professional/holistic health practitioner or professional service provider. Ample parking, visible signage, plenty of upgrades throughout including new roof (2024), paint, open concept space, and brand new full kitchen. This unit offers the ability to have two separate businesses with individual access. Upper unit has 2 bathrooms and kitchenette, main unit has full kitchen, 1 bathroom, reception area, large open space, 3 offices. Basement includes 2 offices and storage. Wheelchair accessible via ramp at back of building. Zoning allows for a residential component. (id:54662)
Royal LePage Rcr Realty
605 - 1000 Creekside Drive
Hamilton, Ontario
Now available, a stunning west-facing "Tweedsmuir" unit with scenic views of Spencer Creek and Dundas Valley! This exceptional model offers 1,286 sqft of thoughtfully designed living space with 2 bedrooms, 2 bathrooms, a versatile den and numerous upgrades throughout. The spacious art gallery-style foyer sets the tone with dark engineered wood floors that continue through the hallway and the sun-filled open-concept living and dining areas. The upgraded kitchen features classic dark maple cabinets, granite countertops, a stylish undermount sink, under-cabinet lighting, glass tile backsplash, and stainless steel appliances complete the look. Ceramic floors adorn the kitchen and a charming breakfast nook overlooks the serene trees and creek. The primary bedroom boasts a full wall of built-in pax wardrobes, a walk-in closet and a luxurious full ensuite with soaker tub. This unit includes parking space B41 and locker B50, both conveniently located on level 2. Building amenities abound, featuring a guest suite, party room, exercise room, library, card room, craft room, car wash area, and an outdoor patio. Enjoy the convenience of walking to local boutique shops, restaurants, the Carnegie Gallery, the Dundas Valley School of Art, the community pool and so much more! Don't miss this opportunity to own a beautiful condo in the heart of Dundas! (id:54662)
RE/MAX Escarpment Realty Inc.
26 Riverside Drive
Mono, Ontario
FULLY RENOVATED EXECUTIVE ESTATE BACKING ONTO CONSERVATION WITH LUXURY UPGRADES & A SPACIOUS DESIGN! Welcome to the estate home youve been dreaming of. This stunning home boasts countless updates, over 5,500 total sq. ft (3,635 finished sq. ft.) and sits on an executive pie-shaped lot backing onto conservation lands. Jaw-dropping curb appeal with custom landscaping, triple-plus car garage with new doors, 8 driveway spaces, updated exterior doors, and a metal roof. The huge backyard features more custom landscaping, a patio area, a fire pit, a pond feature, a deck, a large storage shed, and plenty of privacy and space for your family. Make your way inside and immediately notice the hand-scraped hardwood flooring and crown moulding throughout the home, bathed in the light of over 50 windows, most with custom California shutters. Take in the grand entryway and the sprawling main floor that features main floor laundry, den, office, formal dining room, great room with gas fireplace and built-in shelving, and a chef-inspired custom kitchen with ultra high-end finishes, including solid quartz countertops. At the top of the curved staircase, youll find five very generously sized bedrooms, two four-piece bathrooms including a Jack and Jill, and a luxurious six-piece primary ensuite with a 9x10 ft. walk-in closet. Downstairs, the walk-out basement is partially finished, adding additional rooms and living space for your family. A high-end, high-efficiency furnace and air conditioner were recently installed. No expense was spared in ensuring this home would provide peace of mind for many years to come. Everything has already been done - all this home needs is for you and your family to come create new memories. (id:54662)
RE/MAX Hallmark Peggy Hill Group Realty
20250 Highway 540
Gore Bay, Ontario
UNLEASH YOUR IMAGINATION ON MANITOULIN ISLAND! Dreaming of a private retreat in nature's embrace? This expansive 95.6-acre property on the world-renowned Manitoulin Island is your canvas to create the ultimate getaway! Nestled in the tranquil Township of Robinson, this vast property is a rare find and offers endless possibilities. Just steps away from the breathtaking Nineteen Lake Nature Preserve, you'll be surrounded by lush forest, serene lakes, and abundant wildlife. Manitoulin Island is a natural wonder, boasting over 100 lakes within its borders, perfect for exploring and adventuring! The property already features a cleared area primed for development, giving you a head start on building your dream retreat. Complete with a septic system and dug well in place (as-is). Hydro can be reconnected for a small fee, ensuring modern conveniences are within easy reach while you enjoy the peace and tranquillity of this secluded paradise. Situated just outside Silver Water, youll enjoy the perfect balance of seclusion and convenience. Whether planning a private sanctuary, a recreational haven, or a stunning off-grid retreat, this property offers the space and freedom to bring your vision to life. Dont miss out on this once-in-a-lifetime opportunity to own a slice of heaven on Manitoulin Island! (id:54662)
RE/MAX Hallmark Peggy Hill Group Realty
20 - 72 York Road
Guelph, Ontario
Elegant Executive 2-Bedroom Townhouse Across from York Park! This stunning Terraview-built home features two spacious primary bedrooms, each with its own full ensuite. Enjoy high-end upgrades throughout, including hardwood floors, 9' ceilings on the main level, a gourmet kitchen with stainless steel appliances, quartz countertops, an island, pot lights, and modern fixtures. Additional highlights include second-floor laundry, a private deck off the living room, built-ins in the formal dining room, 3 parking spots (including a tandem garage), and proximity to parks, rivers, trails, and downtown. Walking distance to GO Transit and close to the University of Guelph. (id:54662)
Keller Williams Real Estate Associates
180 Weirs Lane
Hamilton, Ontario
Welcome to 180 Weirs Lane, where luxury meets comfort! This 2023-built modern bungalow offers breathtaking views on just over 1 acre. The stunning exterior showcases a triple garage (with two heated bays), PVC & vinyl siding, & a stone-clad finish. Inside, soaring vaulted ceilings and expansive windows fill the space with natural light and picturesque valley views. A striking floor-to-ceiling fireplace accent wall anchors the main living area, complemented by pot lights, built-in speakers, and walkouts to a composite deck from the living room and kitchen. The custom-designed kitchen is a chefs dream, featuring ample cabinetry, stone countertops, a breakfast bar island, top-of-the-line GE Caf appliances, and a coffee bar. Adjacent spaces include a walk-in pantry, 2-piece bath, laundry room, and an office nook ideal for working from home. The primary bedroom is a peaceful retreat with deck access, vaulted ceilings, walk-in closets, and a luxurious 4-piece ensuite with heated floors, double sinks, a water closet, and a glass shower. The fully finished lower level is perfect for multi-generational living, offering three spacious bedrooms, a den, a 3-piece bath with heated floors, a large family room with a wet bar, and walkout access to the patio and backyard. Outdoors, enjoy a serene setting with breathtaking views, a built-in concrete fire pit, and ample space to relax. Just minutes from Dundas and Ancaster, 180 Weirs Lane combines modern luxury with convenience in a stunning private setting **EXTRAS** Services: Cell Service, Electricity, Garbage/Sanitary Collection, High Speed Internet, Natural Gas, Recycling Pickup, Underground Wiring (id:54662)
Keller Williams Edge Realty
14 George Street
Grimsby, Ontario
Welcome to 14 George Street, a charming home nestled in one of Grimsby's most desirable neighborhoods. This fantastic location offers the perfect balance of convenience and tranquility. Situated just a short stroll from downtown Grimsby, you'll have easy access to shops, dining, and local amenities, while schools, parks, and the newly renovated Peach King Arena are all close by, making it ideal for families and active lifestyles. Step inside and be greeted by a bright and inviting living room, filled with an abundance of natural light pouring through large windows, creating a warm and welcoming atmosphere. The finished basement offers additional living space, perfect for a family room, home office, or recreational area to suit your needs. The outdoor space is truly impressive, featuring a very large yard with a pond feature complete with a pump and filter, as well as an irrigation/sprinkler system in both the front and back yard. Whether you envision summer barbecues, gardening, or simply enjoying the serene surroundings, this property delivers. Nestled on a quiet street, this home provides the peaceful retreat you've been searching for while still being conveniently connected to everything Grimsby has to offer. Don't miss your chance to make 14 George Street your new home. This is a property that combines location, comfort, and potential schedule your viewing today! (id:54662)
Exp Realty
293 Albert Street
Waterloo, Ontario
Exceptional Investment Opportunity in a Prime Location Situated just minutes from both universities, this well-maintained income-generating property is a rare gem in the heart of the sought-after student "Golden Zone." Boasting RN-6 zoning, it offers immense redevelopment potential while providing steady rental income in the interim. Nestled on the most desirable student street in town, this property is perfect for those looking to capitalize on a high-demand area. Don't miss the chance to secure this outstanding opportunity! (id:54662)
Right At Home Realty
40 Nickerson Avenue
St. Catharines, Ontario
Fabulous North End St. Catharines location awaits a new owner where the kids can walk to the school! This bungalow is uniquely situated on the lot for maximum privacy that offers a large front yard with mature magnolia tree to enjoy from your new front deck! Family ready with 4 bedrooms and 2 full bathrooms ! Tons of light from large front windows into the main floor family room, and dining area, that is just off the refreshed kitchen! Full basement with easy access to the back yard that could be a potential private entrance if you need a in-law opportunity. Fully fenced yard with 18'x 12' Oval above ground pool, fire pit area, and two additional sitting areas for your backyard retreat! Side yard has great storage space and a raised garden beds to grow your own veggies at home! Lots of parking spaces in the driveway for up to 3 cars and garage parking too! Furnace 2012 and recently serviced, Shingles replaced 2020. Opportunity awaits getting into this affordable detached home in the Garden City where you have it all, lake life, arts, sports events, concerts and tons of amazing restaurants and only a short drive to many award winning wineries too! (id:54662)
RE/MAX Escarpment Realty Inc.
522 Masters Drive
Woodstock, Ontario
WELCOME TO THIS BEAUTIFULLY UPGRADED HOUSE WITH 5 BEDROOMS +1 LIBRARY ! This house features cozy library, formal living/dining room, and a spacious separate living room and kitchen on main. The heart of the home lies in the chef's dream kitchen W S/S appliances, boasting an oversized island and ample storage space, perfect for culinary enthusiasts and gatherings with loved ones. The second floor presents two master bedrooms, each with its own ensuite,alongside three additional bedrooms. Ideal for growing families seeking both space and sophistication. quartz countertops in kitchen , washrooms, laundry room! Conveniently located, residents enjoy easy access to major routes including the 401 & 403, esteemed institutions such as Fanshaw College, essential amenities like the Toyota Plant and Hospital, as well as recreational facilities and much more. (id:54662)
Homelife/miracle Realty Ltd
49 Manitoba Street
Bracebridge, Ontario
Situated in the heart of downtown Bracebridge, the Clock Tower presents an exceptional investment opportunity for buyers seeking a property with strong returns and tremendous growth potential. This iconic multi-use commercial building is a standout landmark, celebrated for its architectural significance, designed by renowned architect David Ewart. Its prime location in a high-traffic, high-visibility area places it at the core of Bracebridge's vibrant business hub, ensuring steady footfall and unparalleled exposure.With its remarkable versatility, the Clock Tower is ideal for a wide range of commercial uses. Whether serving as retail storefronts or professional office spaces, the property offers dynamic, adaptable spaces designed to meet the evolving demands of the market. Investors will appreciate its ability to attract diverse tenants while delivering steady and lucrative income streams.More than just a property, the Clock Tower is a rare asset with limitless potential. Its location within Bracebridgea community experiencing continuous growth and developmentmakes it a forward-thinking choice for long-term value and appreciation. This property combines a rich heritage with modern functionality, providing a competitive edge in todays commercial real estate market.Dont miss out on the chance to own a significant piece of Muskokas history in one of Bracebridges most thriving downtown districts. With its blend of strategic location, architectural prestige, and investment potential, the Clock Tower is truly an asset that stands the test of time. (id:54662)
RE/MAX Crosstown Realty Inc.
415 Coyle Road
Alnwick/haldimand, Ontario
Fully updated 3 bedroom 2 bath hillside home with stunning panoramic views. Built in 2013 the home has been made new again with custom entertainer's kitchen / quartz countertops, new bathrooms with custom tile work and shower surrounds, new windows, furnace, central air & hot water tank, new siding, decking, & overhead doors, new lighting, flooring, & trim. Expansive & bright full height basement is partially finished & is a blank canvas for additional bdrms, in-law suite, or man-cave. Attached, insulated, garage with separate entry. The home is beautifully set on a tranquil hillside on a quiet sideroad, with gorgeous 4-season scenery. Peaceful, but centrally located - 20 mins to Cobourg, 30 mins to Ptbo, 1.5 hours to Toronto. Land severance pending with the municipality. **EXTRAS** MASSIVE 3-bay 1600 sq' foot fully serviced shop with 12' ceilings. Incl. 1600 sq' loft space with 8' ceilings. Perfect for business, hobby, or horse stable. *For Additional Property Details Click The Brochure Icon Below* (id:54662)
Ici Source Real Asset Services Inc.
G216 - 275 Larch Street
Waterloo, Ontario
Struggling to find the perfect two-bedroom lifestyle in the heart of Waterloo? Look no further! Welcome to 275 Larch Street, Unit 216a beautifully renovated unit that combines modern design with an unbeatable location. Situated close to the University of Waterloo, Wilfrid Laurier University, Conestoga College, shopping, restaurants, and the vibrant lifestyle youve been dreaming of, this property is truly a gem. Step inside and feel instantly at home in the open-concept living space, thoughtfully designed to be warm, inviting, and versatile. Whether youre connecting with friends, roommates, or enjoying a quiet study session, this space adapts perfectly to your needs. The unit is bathed in natural light, accentuated by warm tones and modern finishes that create a serene and comfortable environment. The two bedrooms are generously sized to provide ample personal space. One even features a walkout to a private outdoor area, offering you a peaceful retreat whenever you need a breath of fresh air. The four-piece bathroom is tastefully updated, ensuring a relaxing end to your day. With its proximity to Waterloo Park, top-notch dining, shopping, and educational institutions, this unit checks all the boxes for convenience and lifestyle. Dont miss the chance to make this stunning space your homeschedule a viewing today and experience it for yourself! (id:54662)
Keller Williams Innovation Realty
25 Rainey Drive
East Luther Grand Valley, Ontario
This modern Executive Townhome has 3 bedrooms, 3 bathrooms pre-construction home direct from the builder. This Holland model of 1742 sq ft is available late 2025/early 2026. Pick your own upgrades and colour selections through the Builder to customize your home to your style. Check out the attachments for the Feature Sheet, Bonus Package and floor plans with room dimensions. (id:54662)
Coldwell Banker The Real Estate Centre
7998 Wellington Rd 7 Road
Mapleton, Ontario
Discover the ultimate blend of serene country living and entrepreneurial opportunity with this stunning ranch bungalow, perfectly nestled just outside Drayton on nearly 1 acre of picturesque land. With its inviting layout, modern conveniences, and versatile features, this property offers the lifestyle youve been dreaming of paired with the opportunity to grow a thriving commercial enterprise. Step inside and be welcomed by the spacious main floor, thoughtfully designed for both comfort and style. The open layout offers 3 bright bedrooms, 2 full bathrooms, and the convenience of main-floor laundry. Each room is generously sized, creating a warm and versatile living space to fit your familys needs. Downstairs, the finished basement is your all-in-one entertainment haven, easily accessible via a walk-down from the attached garage or the cool spiral staircase. Whether youre hosting lively game nights, cozy movie marathons, or celebrating special occasions, this space is ready to accommodate it all. Theres even extra room for a home office or your favorite hobbies. Outdoor living is where this property truly shines. Imagine unwinding on the large deck, toasting marshmallows around the one-of-a-kind fire pit, or simply soaking up the tranquility by the peaceful pond. Surrounded by mature trees, this private oasis provides the perfect backdrop for relaxing summer evenings or outdoor gatherings. For those with big dreams, the impressive 40x40 detached shop is a game changer. Zoned for commercial use, fully heated, and equipped with water and a 14' roll-up door, this space is primed for endless possibilities. Whether youre launching a business, expanding your workshop, or creating the ultimate studio, this shop delivers both functionality and visibility to help your venture thrive. Dont miss your chance to experience everything this unique property has to offer! (id:54662)
Exp Realty
1820 Trappers Trail Road
Dysart Et Al, Ontario
Welcome to Peaceful Negaunee Lake - Part of the Miskwabi Lake Headwater Area. This Well-built, Double-Insulated 4 Season Cottage has had Many Upgrades and Additions Over the Last Three Years. It Features 3 Bedrooms w/ a 4-Pc Bathroom, a Newly Built Bunkie with Loft, Which Provides extra Sleeping Quarters. Open Concept Living/Dining/Kitchen Area with Large Picture Windows and a Recently Installed Woodburning Stove. Walkout to a Newly Built, Large Deck with Tempered Glass Railing Overlooking the Lake. Recent Tree Trimming Allows for an Unobstructed Lake View. Laminate Flooring Throughout, Cathedral Ceilings, Double Pane Windows, Potable Drinking Water and Electric Baseboard Heat, with Wi-fi Connection. Stairs Lead to Waterfront and Dock. Well-maintained Municipal Roads Allows for Easy Year-round Access. Shoreline is Rock and Sand Mix. Lake is Spring Fed and +70 Feet Deep in the Middle. Stunning Views of Undeveloped Forest Across the lake. Enjoy the Tranquility of a Non-Motorized Lake While Taking Advantage of a Public Access and Boat Launch on Miskwabi Lake a Few Minutes Away. Only 15 Minutes to Haliburton for Shopping and Services. (New Bunkie w/Loft & Hydro, Wood Burning Fireplace, Spray Foam Insulation of Crawl Space, Winterized Water Line/New Pump, Installation of Water Filter System all in 2021), New Wraparound Deck w/ Tempered Glass Railing - 2022, Regravelled Driveway - 2023. PUBLIC OPEN HOUSE SATURDAY FEB 1, NOON TO 4PM **EXTRAS** SEE LIST OF INCLUSIONS/EXCLUSIONS (id:54662)
RE/MAX All-Stars Realty Inc.
290-292 Whites Road
Quinte West, Ontario
Tons of potential, 2 AS IS fixer uppers on ~ an acre near CFB. Shared drilled well (10 GPM when drilled) & septic. All equipment owned. ABS & copper plumbing, copper wiring, breaker panels/200amp service in each house. 290 is rented $850+. Solid 1,000 sq ft, 3 bed, 1 bath raised bungalow. Block foundation. Full height (6'4" to cold air duct, 7'1" otherwise) full basement can be finished into anything. Oil furnace & ducts present, gas available but heat is currently electric baseboard. Vinyl windows throughout, cable internet, deck at rear. Needs roof & gutters, leaky copper pipes, chimney & porches repaired/replaced, otherwise seems mostly cosmetic. 292 is vacant. Good bones, maybe a gut job. ~ 700 sq ft, 2 bed, 1 bath on a slab, single attached garage. Could be made into 3 car garage/shop. Water pump in 290 also serves 292. **EXTRAS** Additional pictures of survey & well report available. *For Additional Property Details Click The Brochure Icon Below* (id:54662)
Ici Source Real Asset Services Inc.
211 - 399 Queen Street S
Kitchener, Ontario
Welcome to Suite 211 at 399 Queen Street South! Discover Kitchener's best-kept secret! Barra on Queen sits on the historic site of the former Barra Castle, in the heart of downtown Kitchener. This stunning 2-bed, 2-bath suite offers an urban lifestyle steps from Victoria Park, DTK, & the LRT. #7 CARPET-FREE SUITE - The bright & airy suite delights with its high ceilings, chic laminate & tile flooring, and abundant large windows that fill the space with natural light. The cozy living room is perfect for relaxing with a book or movie, and is spacious enough to accommodate an at-home office or a small dinette. Plus, it offers a walkout to the balcony, making indoor-outdoor living a breeze! #6 BEAUTIFUL BALCONY - Soak up the sun on the bright balcony, the perfect place for a morning coffee or evening nightcap. #5 THE KITCHEN - The kitchen is the heart of the home! Note the two-toned cabinetry, quartz countertops, stainless steel appliances, and a generous 5-seater breakfast bar. #4 BEDROOMS & BATHROOMS - The bright and inviting primary bedroom offers a walk-in closet and a 4-piece ensuite with shower/soaker tub combo. The second bedroom is bathed in natural light and is adjacent to the main 4-piece bathroom, which also offers a shower/soaker tub combo. #3 IN-SUITE LAUNDRY - This convenience will make laundry day a breeze!#2 BUILDING AMENITIES - Living at Barra means enjoying a range of exceptional amenities right at your doorstep! Stay fit in the fully-equipped gym, host gatherings in the stylish party room, and enjoy the BBQ/lounge areaall in a pet-friendly environment designed for your lifestyle! #1 CENTRAL LOCATION - Nestled on Queen Street South, this prime location epitomizes the "steps to everything" lifestyle. Immerse yourself in the vibrant heart of the city with easy access to public transit, including the LRT, the GO station, Victoria Park, shopping centres, mouthwatering restaurants, and a variety of entertainment options. Every outing will be an experience (id:54662)
RE/MAX Twin City Realty Inc.
203 - 4000 Creekside Drive
Hamilton, Ontario
Welcome to this stylish 1-bedroom, 1-bathroom apartment condo located in the heart of downtown Dundas. Featuring a bright and spacious layout with large windows that fill the space with natural light, this home offers the perfect blend of comfort and modern living. This lovely unit boasts beautiful hardwood floors, elegant ceramic tiles, and a large kitchen w/ss appliances and granite counter tops.The electric fireplace adds a cozy touch to the living area, making it the perfect place to unwind. Step outside to your private, oversized balcony-ideal for enjoying your morning coffee or relaxing after a long day. Conveniently situated near a variety of local amenities, including shops, restaurants and parks, this condo unit also includes 1 underground parking space and a private storage locker. The building offers additional amenities, including a guest suite, gym, library and meeting room, enhancing your lifestyle with added convenience. Perfect for singles, couples, or investors looking for a vibrant downtown living experience, this condo is a must see. (id:54662)
Royal LePage State Realty
807 - 170 Water Street N
Cambridge, Ontario
Welcome to this beautiful 2-bedroom, 2-bathroom condo in the heart of Galt, offering stunning views of the Grand River. This spacious unit features a large balcony where you can enjoy peaceful river views, ideal for relaxing or entertaining. With two dedicated parking spots ,one underground and one on the surface. You'll have both convenience and flexibility. Inside, enjoy an open layout with ample natural light, modern finishes, and comfortable living spaces. This condo perfectly blends scenic charm with urban convenience, making it an ideal home for those seeking a balance of comfort, style, and a picturesque location. The condo has many amenities including a roof top deck, gym, guest suites and social room! The condo fee also includes a locker, heat, air conditioning and water! Book your viewing today and be ready to call this condo Home! (id:54662)
RE/MAX Twin City Realty Inc.
175 Grey Street
London, Ontario
The Investments Group is pleased to present 175 Grey Street, a true value-add investment opportunity in London, Ontario. The property will be sold vacant with approved renovation permits to complete eight new units: one 3-bedroom, four 2-bedroom, and three 1-bedroom apartments, catering to the city's growing rental demand. Supported by multiple quotes for the work and professional property management, this property is primed for a seamless renovation process. Updates already completed include a new steel roof, boiler heating system, hot water tanks, and separately metered hydro. (id:54662)
Royal LePage Burloak Real Estate Services
207 - 60 Frederick Street
Kitchener, Ontario
RARE FIND!!! 826 SQFT. + Balcony!!! 2 Bedroom, 2 Full Washroom Condo Located In One Of Kitchener's Most Desirable Areas! This Is One Of The Largest 2-Bedroom Model In The Building, Combining Both Space And Functionality. Situated On the podium, No Need To Wait For Elevators, Park And Go Straight To Your Condo!!! Convenience Is The Key!!! The Layout Boasts A Spacious Primary Bedroom With A Walk-In Closet, While The Second Bedroom Features Double Closets, All Fitted With Upgraded Closet Organizer Incerts. Additional Highlights Include Private Balcony, Ensuite Laundry, And Fresh Paint Throughout, Making This Unit Move-In Ready. The Unbeatable Location Puts Everything At Your Fingertips - Walking Distance To LRT Access, Conestoga College, Government Buildings, And Major Tech Hubs Are Just 5 Minutes Drive. Don't Miss The Opportunity To Own A Spacious Unit In One Of Kitchener's Premier Neighborhoods! **EXTRAS** Existing Stainless Steel Fridge, Stove, OTR Microwave Hood Fan Combo, Dishwasher, Front Load Washer And Dryer & Window coverings. (id:54662)
Sutton Group - Realty Experts Inc.
1096 Westbrook Road
Hamilton, Ontario
Welcome to 1096 Westbrook Rd! Nestled on a sprawling 10-acre property with a 943.58 ft. deep lot, this multi-generational home is designed for discerning families and buyers seeking versatility, and privacy. With an impressive setback behind its gated entrance, this exceptional property boasts approximately 6,937 sq. ft. of thoughtfully designed living space. The main level captivates with its rich hardwood floors, glistening pot lights, and effortless flow from room-to-room; including a den that easily converts into a bedroom. The combined kitchen and breakfast area is fully equipped with custom-built appliances, including a double oven, dishwasher, and stove and a walk-out to a patio. Step out to the screened patio, where a wood-burning fireplace creates a cozy atmosphere as you take in serene views of the expansive backyard; complete with a playground, perfect for children and family.The upper level is masterfully divided into two wings, offering functionality. The left wing features four spacious bedrooms, including a modern Owners suite with a 4-piece ensuite showcasing a freestanding tub and a shower with a built-in seating. A private balcony extends the suite, offering a peaceful space to unwind and enjoy the tranquil surroundings. The right wing serves as a self-contained living space, ideal for extended family or guests, with three bedrooms, a kitchen, a family room, and a sunroom warmed by a fireplace, which opens onto another private balcony. An elevator effortlessly connects all levels, including the fully finished basement. Here, you'll find two additional bedrooms, a large open-concept recreation area, and a dedicated laundry space, offering endless possibilities for additional income, and entertaining. With its outstanding layout, modern upgrades, and private, picturesque setting, this is more than just a home its an opportunity to create lasting memories. Don't miss out on this exceptional property! **EXTRAS** Boasts over $200K in upgrades, including (id:54662)
Sam Mcdadi Real Estate Inc.
142 Old Field Lane
Central Elgin, Ontario
Gorgeous 4 level sidesplit family home with 3+1 bedrooms,3 baths located in the desirable Port Stanley neighbourhood. Impressive 12' ceilings throughout main floor. Open concept Living Room with many windows throughout adding natural light. Gourmet eat-in kitchen with above windows, loads of cabinetry, stainless steel appliances, including gas stove, a large breakfast bar, quartz counters & door to the private 2 tiered deck overlooking ravine. Upper level features 3 generous sized bedrooms, 4pc main bath, 3pc master bedroom ensuite & laundry area. Third/lower level with separate walk-out great for large family or in-law suite & comes complete with Family Room, Kitchenette, an additional Bedroom, 4pc bath & access to pattern concrete patio. Unspoiled fourth/basement level could be converted into office, rec room or 5th bedroom. 6 parking spaces (double car garage & 4 on driveway). Minutes to the beaches of Lake Erie, marina, shops, restaurants. Close to parks, library & schools. (id:54662)
RE/MAX Aboutowne Realty Corp.
165 Daniel Street
Erin, Ontario
Just what your family needs! Located on an established, family-friendly street in Erin, this lovely, spacious 2-storey home boasts 3+1 bedrooms, 3 bathrooms and a huge backyard. The main floor has a large living room with wood-burning fireplace that opens to the separate dining area off the kitchen. On the 2nd floor you'll find a recently added great room with vaulted ceiling - perfect for entertaining or a children's getaway. You'll also find a large primary bedroom, 2 additional bedrooms and a 4-piece bathroom. The lower level has a spacious bedroom and 3-piece bathroom. The fully-fenced backyard will be your peaceful getaway with a vegetable garden, chicken coop, garden shed and large raised deck. No need for your car to visit the shops, banks, pub and cafes of Erin - all this and more is a 5-minute walk from the property. The charming Town of Erin is located close to the GTA, Pearson Airport and 20 minutes to the Georgetown or Acton Go Train stations. (id:54662)
Ipro Realty Ltd.
Upper - 552 Bay Street
Ottawa, Ontario
Discover a fully renovated 1,000 sq. ft. apartment, offering 3 bedrooms and 1.5 bathrooms in the heart of Downtown Ottawa. This unit features a large 125 sq. ft. balcony, perfect for outdoor relaxation or entertaining. With brand-new flooring, bathrooms, fresh paint, and a modern kitchen featuring sleek black granite countertops (stove and fridge to be installed before move-in), this space is move-in ready and perfect for comfortable living. Apartment Features:* 3 bright bedrooms and 1.5 bathrooms* Large 125 sq. ft. balcony for outdoor enjoyment* Fully renovated with modern finishes* Deep clean will be completed before move-in* Shared building laundry for added convenience* Heat and water included in rent (Hydro not included)* Minimum 12-month lease required* First and last months rent required* Tenant Insurance Required On-site street parking available: 64.17/month + HST. *For Additional Property Details Click The Brochure Icon Below* **EXTRAS** *For Additional Property Details Click The Brochure Icon Below* (id:54662)
Ici Source Real Asset Services Inc.
7387 Sherrilee Crescent
Niagara Falls, Ontario
Welcome To This Beautiful 2-Storey Detached Home Located In The New Subdivision Of Forest View In Niagara Falls! Built By One Of Niagara's Premier Builders. This Two Year Young Home Offers Over 2,500 Sqft (Including Basement). Of Living Space With 3+2 Bedroom & 3+1 Bathroom. Open Concept Living, Kitchen & Dining Areas With Engineered Hardwood & Tiled Flooring. This Home Features Lots Of Upgrades Such As A Kitchen With Tiled Backsplash, Quartz Counters. Professionally Finished Basement Apartment With A Separate Side Entrance Has Income Potential To Help With Mortgage Payments. Prime Location. Walking Distance To St. Michael's High School And Boys & Girls Club. Only 5 Minutes to QEW, Niagara Falls And All Amenities Such As Costco, Theater, Shopping In Niagara Square Plaza, New Hospital And More. **EXTRAS** Under Cabinet Lighting, Crown Molding On Cabinets, Walk-In Pantry, S/S Appliances. Second Floor Is Completed With 3 Bedrooms; Primary Bedroom With Walk-In Closet & 5 Pc Bathroom With Quartz Counters, Laundry Is On 2nd Floor. (id:54662)
Century 21 Millennium Inc.
186 Christie Street
Southgate, Ontario
Nestled on a private 8.1-acre lot at the end of a secluded cul-de-sac, 186 Christie St is a newly custom-built Barndominium with over 3700 sq ft that seamlessly blends rustic charm with modern living. The open-concept design features a spacious eat-in kitchen with ample cabinetry, quartz countertops, a center island, and a pantry. Cozy up by the wood fireplace in the great room or host gatherings in the large dining area. The upper level offers convenient laundry and 4 spacious bedrooms, including a luxurious primary suite with a 5-piece ensuite and walk-in closet. A 5th bedroom on the main floor is ideal for guests. A massive 6-car garage with inside entry, office space, and laneway parking for 20+ vehicles adds convenience. Radiant heat throughout with separate controls for home and garage. Step outside to your private oasis with a wrap-around deck, mature maples perfect for syrup-making, a chicken coop, and pre-wired for a hot tub. Landscaped grounds complete this serene retreat. Property has currently been approved for the Conservation Land Tax Incentive Program which reduces property taxes to approx $2200.00. New owners would be required to apply and seek the proper approvals if they so wish. (id:54662)
Keller Williams Experience Realty
15 Duncan Street E
Huntsville, Ontario
Discover the charm of this fully renovated 3-bedroom, 2-bathroom home nestled in the heart of Huntsville, one of the most picturesque towns in the region. This move-in ready property offers: 1) Modern upgrades, including new vinyl flooring, kitchen with quartz countertops, brand-new appliances, updated bathrooms, new gas furnace, electric water heater (owned), air conditioning and electrical panel. 2) Newly built front and back decks, fresh siding, updated shingles and new windows. 3) A prime location, just minutes from downtown Huntsvilles vibrant shops and restaurants. 4) Close proximity to the Muskoka River, Arrowhead Provincial Park, and endless outdoor recreational opportunities. 5) Convenient access to schools, community amenities, and Hwy 11 for easy commuting. (id:54662)
Exp Realty
123 Jewel Street
Blue Mountains, Ontario
Welcome to Modern Detached Home boasting 4 bedrooms, 4 bathrooms, (2 Ensuites & 1 Jack & Jill Washroom echoing the sophisticated theme) and a double garage, backing onto serene green space/woods, this property offers a unique and luxurious lifestyle. The expansive around 65 feet driveway is a standout feature, providing ample space for your Boat or RV, or up to 6 Pickup trucks parking. Perfectly situated in waterfront communities on the shores of Georgian Bay, and conveniently located across the street from the prestigious Georgian Peaks Ski Club in the esteemed Blue Mountains area.This residence features an open concept living and dining area with a walkout to a deck offering breathtaking views of the surrounding Woods & Lake. Additional highlights include separate living and family rooms, with the family room open to above, flooded with natural light through numerous windows. Two ensuite washrooms and one Jack & Jill washroom add to the convenience, while the front bedrooms boast scenic views of the Ski Club trails and a balcony. Modern Kitchen Equipped with brand-new black stainless-steel appliances, including a fridge, stove, and dishwasher, the kitchen showcases elegant quartz counters & backsplash, Center Island with Water fall CounterAnd Pantry. Hardwood flooring graces the entire house, adding a touch of warmth and luxury. Immerse yourself in the vibrant community of Blue Mountains, a central hub for an active lifestyle, surrounded by amenities, picturesque mountain landscapes, and the stunning Georgian Bay shoreline. Just minutes away from Blue Mountain Village, Collingwood, and Thornbury, the property is conveniently located next to the Blue Mountain Beach Club, Georgian Trail, Delphi Point Park, and Georgian Bay. Whether you're drawn to winter sports or summer beach outings, this location offers endless recreational opportunities. (id:54662)
RE/MAX Gold Realty Inc.
2 - 3314 Menno Street
Lincoln, Ontario
Discover the charm of one-level living in this delightful condo, perfect for first time buyers or those looking to downsize. This freshly listed property offers a cozy yet functional living space of 467 square feet with a welcoming 1 bedroom and a well-appointed 1 bathroom, both designed with comfort in mind. *Step into the inviting atmosphere created by the large, newly installed windows (2023), flooding the space with natural light and a vibe that's just waiting for your personal touch* The interior is as practical as it is charming, featuring additional storage options both in the crawl space and in the basement storage locker within the complex. Envision turning this adorable townhouse into your personalized retreat! Heating and water bills won't add to your worries, as they're conveniently included in the condo fees. This means more peace of mind and fewer bills cluttering up your fridge door with magnets!! Strategically positioned, this home keeps life's necessities and little luxuries within easy reach. >>Love cooking with fresh ingredients? Foodland in Vineland is less than a 600-meter stroll away close enough to fetch some eggs even if you've already started beating the pancake batter. If nature and open spaces are more your scene, the nearby Vineland Neighbourhood Park, just a short 400-meter jaunt, offers a leafy escape for those morning jogs or leisurely weekend picnics. Not only is this townhouse/condo close to practical amenities like a library and a school, but you'll also find charming cafes and farm-fresh stores peppered around, ensuring you're never far from a cozy book read or a fresh cup of Joe. Easy access to the QEW and the surrounding community.<
Ipro Realty Ltd.
218 - 25 Pen Lake Point Road
Huntsville, Ontario
Top 5 Reasons You Will Love This Condo: 1) Nestled in the heart of Muskoka, this spacious one bedroom condo is located within the renowned Deerhurst Resort, where youll have year-round access to both nature and resort-style amenities, stunning water views of Sunset Bay, and the serene surroundings of Peninsula Lake, all just moments from Huntsvilles vibrant dining and shopping scene 2) This condo comes fully furnished, offering a seamless transition to your Muskoka lifestyle, with a cozy gas fireplace, a large family room, a fully equipped kitchen with modern appliances, and a balcony where you can savour your morning coffee or unwind in the evening with serene water views 3) Residents of Lakeside Lodge enjoy access to a variety of world-class amenities, including a fitness centre, private owners' lounge, and inviting common spaces such as a refreshing pool, kayaking on the lake, and a relaxing lounge 4) Embrace the best of Muskoka's outdoor lifestyle while in the warmer months, appreciate activities like hiking, tennis, beach volleyball, and water sports at Peninsula Lake, and in the winter, you can benefit from cross-country skiing, snowshoeing, and easy access to Hidden Valley Ski Club, making this the perfect year-round retreat 5) Ideal for first-time buyers, investors, or those seeking a vacation home, this condo offers the potential for rental income through Deerhurst Resorts rental program with no maintenance worries and a prime location, you can relish a slice of Muskoka with ease and generate income when youre not using it. Age 7. Visit our website for more detailed information. (id:54662)
Faris Team Real Estate
6a Clinton Street S
South Bruce, Ontario
The Tees Tap House Turnkey Pub & Golf Lounge in Teeswater, Ontario! Seize the opportunity to own The Tees Tap House, a thriving pub and entertainment destination in the heart of Teeswater, Ontario. Established in December 2023, this fully operational business offers a modern pub experience with a unique twist to two state-of-the-art golf simulator rooms that provide year-round entertainment for patrons. Located at 6A Clinton St S, The Tees Tap House has quickly become a community hub, known for its inviting atmosphere, well-equipped kitchen, and reputation for delicious shareable dishes and expertly crafted cocktails. This business has successfully introduced public golf leagues, professional lessons, and specialty events, making it a go-to destination for both locals and visitors. The property is fully turnkey, featuring a well-maintained kitchen, bar, and furnishings, along with ample seating and entertainment options. Housed in a historic building with modern upgrades, the space provides an ideal setting for private bookings, community gatherings, and casual drop-in visits. With a strong local following and consistent foot traffic, The Tees Tap House presents an excellent investment opportunity for an aspiring restaurateur, sports enthusiast, or entrepreneur looking to take over an up-and-coming business with significant growth potential. Whether expanding event offerings, enhancing the golf experience, or refining the culinary menu, this establishment is primed for continued success. (id:54662)
Exp Realty
77 - 26 Moss Boulevard
Hamilton, Ontario
IDEAL LOCATATION, SITUATED IN HAMILTON DESIRABLE NEIGHBOURHOOD. THIS OPEN CONCEPT, BRIGHT, SPACIOUS, MODERN TOWNHOUSE OFFERS LUXURY AND FUNCTIONALITY WITH THREE BEDROOMS AND 2 1/2 BATHROOMS. BACKYARD OFFERS AN OASIS FOR RELAXATION IN THE SUMMERTIME. (id:54662)
RE/MAX Real Estate Centre Inc.
7823 Bickle Hill Road
Cobourg, Ontario
Nestled on over 3.8 acres of Northumberland countryside, this lovingly restored estate is a timeless retreat that marries historic character with modern-day luxury. Every detail of the home has been carefully curated to preserve its 19th-century charm while creating spaces that invite relaxation, celebration, and connection. Hardwood floors guide you to the front living room, a showcase of intricate wood trim, high baseboards, and a sense of history that whispers through every corner. The tranquil family room, complete with a fireplace, offers the perfect setting for winter evenings, while the dining room is a haven for hosting memorable gatherings. Just beyond, the spacious kitchen is an entertainer's dream. With built-in appliances, double islands, a farmhouse sink, and a breakfast room featuring a coffee bar and walkout to the back deck. A mudroom with built-in storage and exposed brick leads to a main-floor bathroom with a glass-enclosed shower and a convenient laundry area. The primary suite is a serene retreat, boasting an ensuite with a freestanding tub and separate shower. Three additional bedrooms, each brimming with charm, provide ample space for family or guests. The two-bay garage offers more than just parkingits a lifestyle hub. A sunlit finished office takes in breathtaking views, while the garage has been transformed into a games space perfect for gatherings. Above, a finished loft provides flexibility for guests or a home-based studio. Outdoors, the estate continues to impress. A saltwater inground pool, surrounded by a wooden privacy fence, invites summer afternoons of leisure, while a seven-person hot tub and multiple fire pits create cozy spots to unwind year-round. The expansive back deck offers panoramic views, perfect for al fresco dining and Situated moments from town amenities yet enveloped in the tranquillity of rural living, this property offers the best of both worlds. (id:54662)
RE/MAX Hallmark First Group Realty Ltd.
404 - 15 Hofstetter Avenue
Kitchener, Ontario
Welcome to Unit 404 at 15 Hofstetter Avenue, nestled in Kitchener's sought-after Chicopee neighbourhood. This move-in-ready 2-bed, 2-bath condo boasts a bright, spacious layout overlooking the rear of the building. Ideally located on the top floor with no upstairs neighbours. The primary bedroom includes a convenient ensuite bath, while the eat-in kitchen offers ample cupboard space and modern appliances. Recent updates, such as fresh paint and a new furnace, ensure comfort and peace of mind. Laundry facilities are conveniently located on each floor for added ease. Located just minutes from Highway 7/8, the 401, shopping, dining, and the Chicopee Ski & Summer Resort, this property is perfect for first-time buyers, down-sizers, or investors. Don't miss out, schedule your showing today! (id:54662)
Exp Realty








