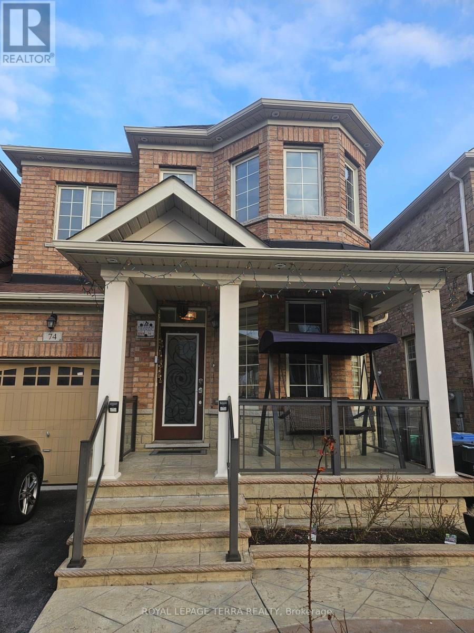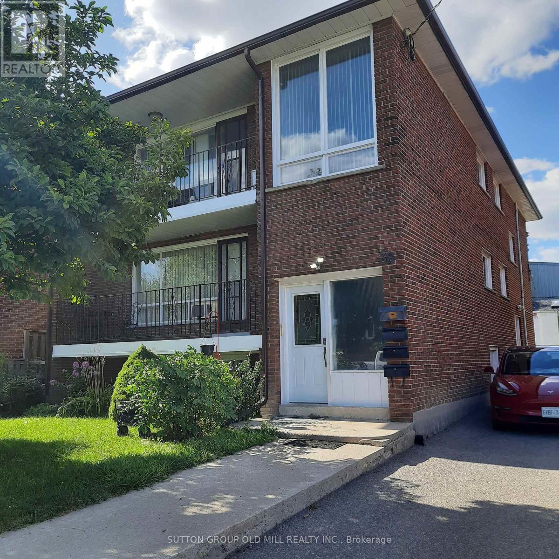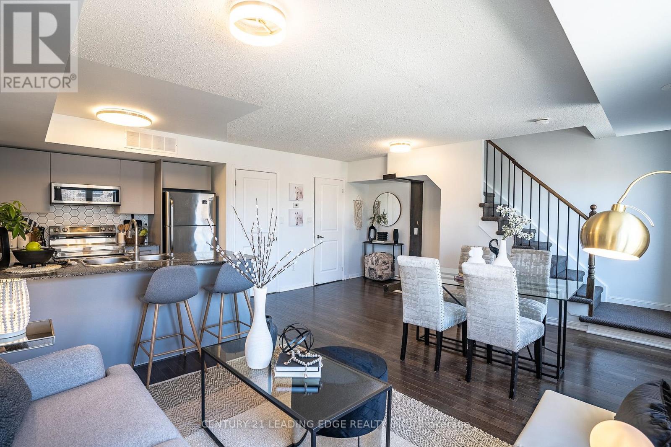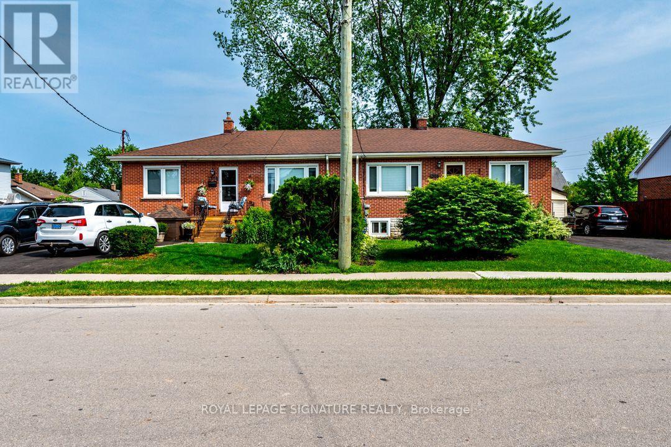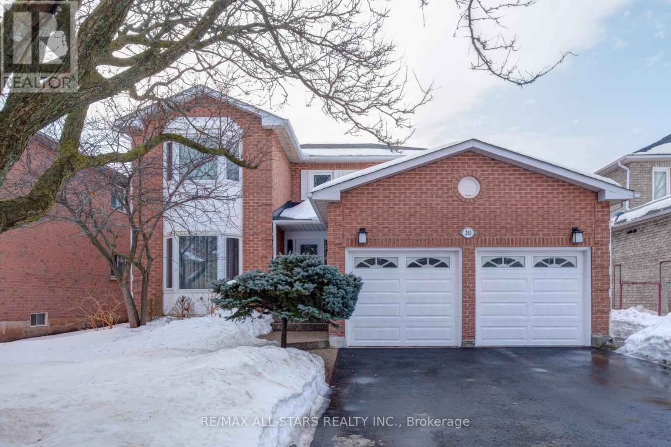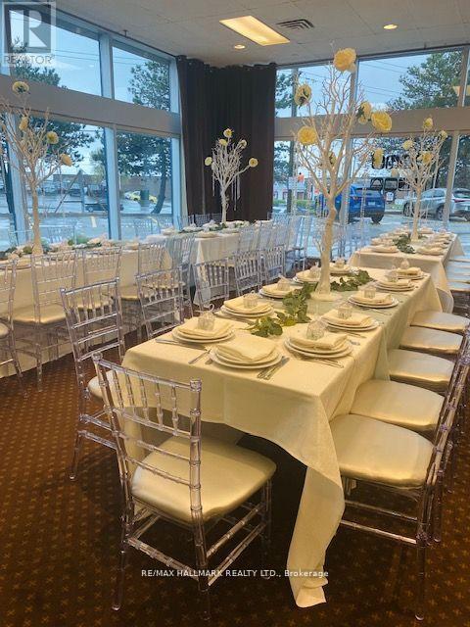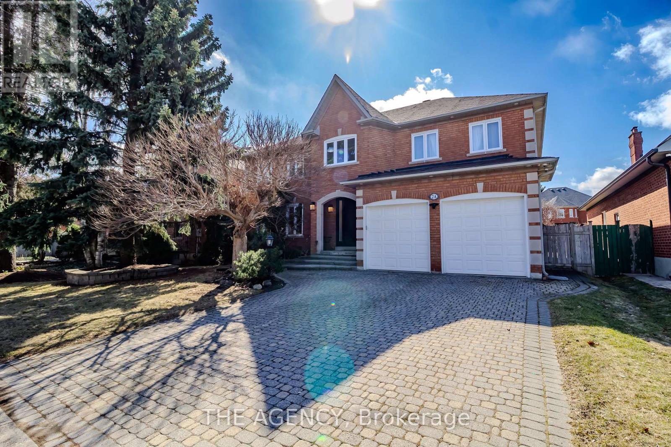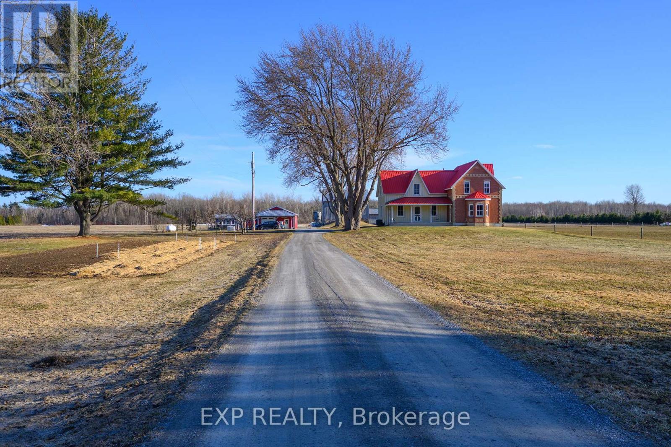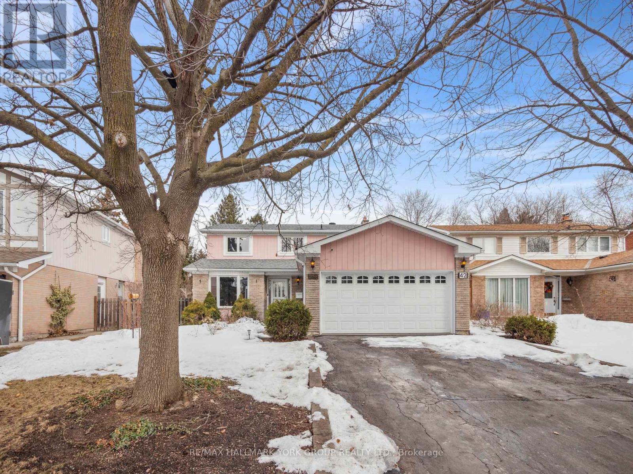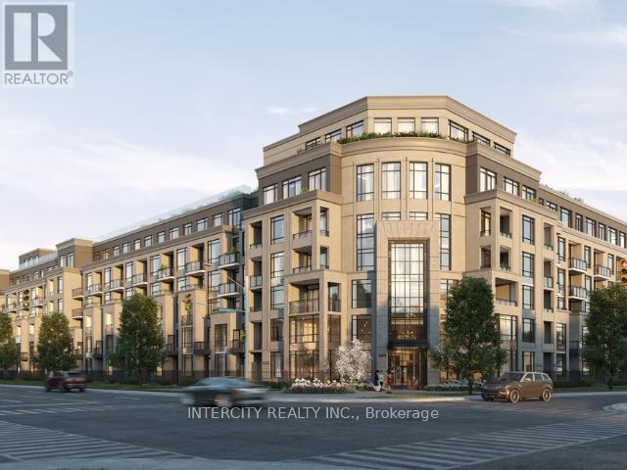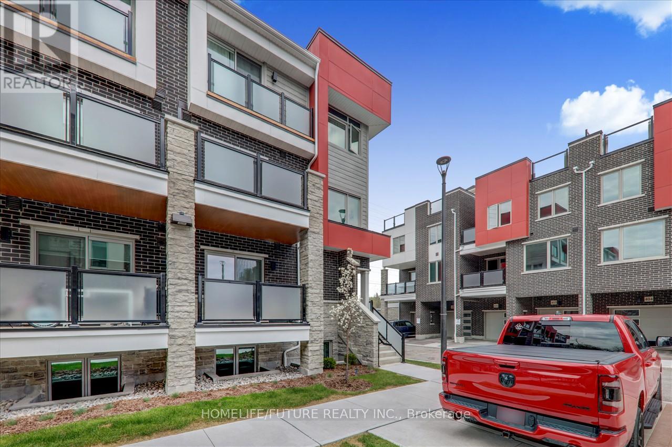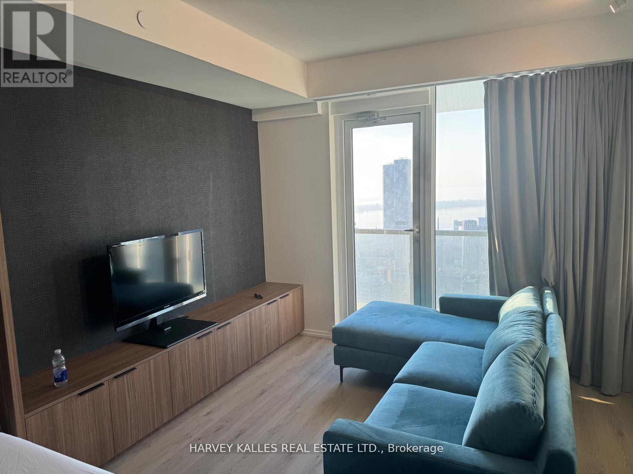74 Allegro Drive
Brampton, Ontario
Gorgeous Community! 3 Bedroom Semi Detached 1920 sq feet, Expensive Stone/Brick, Elevation! 9 Ft Ceiling on Main Floor + 9Ft Ceilings on Upper Floor! Main Home 3 Bedrooms On Upper Level! and Laundry on 2nd floor Ground Floor Full Family Size Kitchen With Porcelain Tiles. Fully Loaded With Upgrades , Custom Kitchen Cabinets And Backsplash. Open Concept Layout In Main Floor. Hardwood Floors On Main! Excellent Location! Exceptional Design. Only garage is linked. (id:54662)
Royal LePage Terra Realty
Lower - 7 Falstaff Avenue
Toronto, Ontario
Spacious Bright Two Bedroom Private Suite Awaits At 7 Falstaff. Carry Your Groceries Easily With A Private Ground Floor Entry Providing You With Convenient Access To Your Home. Expansive Living Space Allows For Your Choice Of Furniture And Design.Brand New Kitchen Appliances Compliment Your Chef At Heart With Extensive Storage Space For Your Pantry Needs. Private Ensuite Laundry And Utility Sink Included. Transit At Your Doorsteps And Local Grocers, Restaurants, and Shops Just Minutes Away. Just Move In And Enjoy! (id:54662)
Royal LePage Signature Realty
309 - 10 Wilby Crescent
Toronto, Ontario
Discover this immaculate 1-bedroom plus den condominium unit situated at Lawrence & Weston Road.This unit offers a spacious open concept layout spanning 694 sq. ft., featuring an open kitchen and a balcony with serene views. The kitchen seamlessly flows into the living area, which enjoys ample natural light from the large balcony doors. The bedroom is generously sized, complete with a double door closet, and adjacent to a 4-piece bathroom. Residents of this condo benefit from enhanced security, a party room, and a rooftop terrace within the building. Located near numerous amenities such as shopping, restaurants, schools, parks, trails, and public transportation, this property presents a prime opportunity. Don't miss out on living in this exceptional condo -- schedule your showing today!! (id:54662)
RE/MAX Escarpment Realty Inc.
3 - 38 Vanevery Street
Toronto, Ontario
Spacious & Bright, this 3-Bedroom Apartment in the Heart of Mimico is waiting for you! Welcome to 38 Vanevery St #3, a stunning, light-filled 3rd floor suite in one of Toronto's most family-friendly neighbourhoods. With windows on all 4 sides & an extra-large living room featuring oversized windows and a walkout to a private, wide balcony, this unit is bathed in natural light all day long. Recently renovated, this home boasts gorgeous wide-plank sandy laminate flooring throughout, a brand-new gourmet kitchen with quartz countertops, a stylish backsplash, & full-size stainless steel appliances. The spacious eat-in kitchen easily accommodates a full dining table, making it perfect for family meals or entertaining.The unit offers 3 large bedrooms, each with generous closets & large windows, plus an oversized foyer with ample storage to keep your space organized. Enjoy the convenience of two separate entrances - one from the front & one from the side.Set in a well-managed & impeccably maintained building, residents also have access to a shared outdoor space with picnic tables. At 1150 sq ft, this property is larger than many of the neighbourhood bungalows. The location is unbeatable:Steps to highly sought-after John English Junior Middle School (premier French immersion); On the bus line to the subway or walk to the streetcar or Mimico GO Station. Enjoy A short stroll to the lake & scenic waterfront trails so relaxing after a long day at work. Close to fantastic shopping, restaurants, & the beloved SanRemo Bakery. More than just a rental- this is a home, in a vibrant neighbourhood, offering an exceptional lifestyle. Don't miss out! Laundry hook-up is available inside unit, ready for your electric washer & dryer (tenant to provide their own). Parking available for an additional fee. Outdoor space in front lawn is shared with other tenants. Side entrance & front entrance available for tenants use. Tenant pays hydro, hot water tank rental + hot water use. (id:54662)
Sutton Group Old Mill Realty Inc.
4474 Full Moon Circle
Mississauga, Ontario
Discover the elegance and comfort of this meticulously maintained 3-bedroom, 3-bathroom detached home, nestled on a prized corner lot in the vibrant heart of Mississauga. Having been cherished by the same owners for nearly three decades, this residence boasts a well-appointed formal living and dining area, alongside a spacious kitchen equipped with abundant cabinet space, a centre island, and a sunlit breakfast nook. The kitchen opens seamlessly into the breakfast area, creating a welcoming space that leads to a walkout to the expansive backyard. Just a few steps up, a separate family room features a large window that bathes the room in natural light, complemented by a cozy fireplace that can remain as a focal point or be transformed into a fourth bedroom. The second level offers three sizeable bedrooms, each with ample storage. The primary suite includes a walk-in closet and an ensuite bathroom, ensuring a private and serene retreat. The second bedroom comes with a closet, while the third bedroom boasts a double closet, providing extra space for storage.The entire home is carpet-free, with elegant hardwood stairs enhancing its charm. A large, fully finished basement extends the living space, ideal for a recreational area, home office, or additional storage. The property includes an attached 1.5-car garage and an extended driveway accommodating up to five vehicles, with no sidewalk to impede parking. Situated in a secure, family-oriented neighbourhood, this home is only moments away from parks, schools, and Square One Shopping Centre. It also offers convenient access to Highways 403, 401, and 410, making it a perfect blend of comfort and convenience. Don't miss out on this exceptional opportunity to call this place your new home. Recent updates include Roof (2020), Fridge & Stove (2023). Furnace heat exchanger (2022), circuit board (2022), and blower (2025), ensuring long-term efficiency. (id:54662)
RE/MAX Professionals Inc.
1187 Stacey Crescent
Milton, Ontario
Welcome to This Brand-new Detached Home, never-lived-in. It offers spacious 4-bedroom, 3-bathroom. Single car garage. 9 ft ceilings on both main and second floor. Smooth ceiling throughout Main floor . Big Windows bring in abundant natural light. Hardwood Floor on Main floor, Upper hallway and Master bedroom. Oak stair case. Gas Fireplace in Family room. Quartz Kitchen counter top, Brand-new high end stainless steel appliances, French door Fridge and over the range microwave. Laundry room on second floor for your convenience with front load washer and dryer . Close to parks, shopping, grocery stores, Milton GO Station, and Highways 401 & 407, Walking distance to both Craig Kielburger Secondary School and Sainte-Anne Catholic Elementary School. Few minutes driving to St. Kateri Tekakwitha Catholic Secondary School and Hawthorne Village Public School. Also, enjoy One Year Free Rogers Ignite Gigabit Internet. (id:54662)
International Realty Firm
Ph1009 - 10 Gibbs Road
Toronto, Ontario
This bright and sun-drenched 2-bedroom penthouse offers modern elegance in a sought-after community with unobstructed views to downtown Toronto and feels extra luxurious with 9' ceilings. Thoughtfully designed with high-end finishes, this four-year-old suite blends style and comfort while providing access to premium amenities. The entrance welcomes you with sleek vinyl flooring, a double sliding-door closet, and a laundry room with a stacked washer and dryer. The open-concept kitchen features stainless steel appliances, an undermount sink, under cabinet lighting, a subway tile backsplash and a pantry for extra storage. The adjacent eating area flows into the living room, where floor-to-ceiling windows and sliding doors lead to a private balcony to enjoy the unobstructed city views. The primary bedroom offers a walk-in closet and floor to ceiling windows that fill the space with natural light, while the ensuite bathroom boasts a glass-enclosed shower. The second bedroom features a mirrored double-door closet and a bright window flooding the room with natural light, making it ideal for guests or a home office. A stylish four-piece main bathroom completes the layout. Residents enjoy a gym, sauna, yoga room, outdoor pool, landscaped terraces, a party room, library and a children's playroom. A shuttle to Kipling Subway Station and quick highway access ensure effortless commuting. With one parking space and a thoughtfully designed interior, this penthouse delivers a sophisticated lifestyle. The ultimate bonus for pet owners is the dog wash station to keep Fido clean and happy. (id:54662)
Keller Williams Real Estate Associates
1722 Princelea Place
Mississauga, Ontario
Beautifully maintained, spacious home in a highly desirable, family-friendly neighborhood. Secondary suite possibilities!!! Boasting an exceptional layout, this home is perfect for entertaining and everyday living. The elegant living and dining areas offer ample space for hosting, while the family-sized kitchen features quartz countertops, an abundance of counter space, and a bright breakfast area ideal for family meals.The main floor family room exudes warmth with a charming brick fireplace and gleaming wood floors. Upstairs, the primary bedroom impresses with its generous closet space, pristine wood floors, and a renovated ensuite bath. Two additional large bedrooms, also with wood floors and oversized windows, provide comfort and style. The updated main bathroom features a newer vanity with quartz countertops.The fully finished basement adds tremendous value, showcasing brand-new porcelain tiles, a spacious second kitchen, bed, and large laundry area with ample storage offering the perfect setup for a secondary unit or in-law suite. Situated on a premium corner lot, this home boasts a fenced yard, new concrete patio surrounding the house, and parking for four vehicles. Conveniently located within walking distance to schools, parks, shops, and churches, and just minutes from the GO Train and major highways. Move-in ready with numerous upgrades throughout this is the perfect home for your family! (id:54662)
Home Realty Quest Corporation
21 Acorn Avenue
Toronto, Ontario
LOCATION, LOCATION, LOCATION! This immaculate and well-loved bungalow offers an incredible opportunity in a highly desirable area. Boasting a prime location near amenities, public transportation, and major highways, this home features a basement nanny suite with a separate entrance, two kitchens, a detached garage, bright and sunny exposure, and a beautifully landscaped backyard a true gardeners delight! Stroll to restaurants, cafes, shops, transportation and amenities! Beyond its charming features, this property holds exciting REDEVELOPMENT POTENTIAL in a neighborhood transitioning to multi-million-dollar homes OR it can be CONVERTED INTO TWO RENTAL UNITS. Situated near the Kipling Transportation Hub and the new Etobicoke Civic Centre and Community Recreation Facility, the area is experiencing significant growth, further driving demand and potential property value appreciation. Whether you're a homeowner looking for a move-in-ready gem or an investor seeking prime real estate, this is an opportunity you dont want to miss! (id:54662)
Sutton Group - Summit Realty Inc.
7 Elderidge Avenue
Toronto, Ontario
Stunning family residence located in the highly desirable Sunnylea community on a premium 54 foot wide lot. This home boasts 3+2 bedrooms and offers more than 3,300 square feet of comfortable living space. On the upper level, you'll discover a generous primary suite featuring a spacious walk-through closet and an ensuite bathroom, along with two additional well-sized bedrooms, a large five-piece main bathroom, separate laundry room and a bright den that can easily be transformed into an extra bedroom. The main floor showcases a living room with a bay window and a cozy gas fireplace, a dining area, and separate den and office spaces that could serve as additional bedrooms. The inviting kitchen overlooks a picturesque backyard retreat, perfect for outdoor entertaining, complete with a built-in gas barbecue and countertop/bar space. The roomy basement is equipped with a full bathroom, a wet bar, a recreation room with another gas fireplace, a gym/office, and two ample storage rooms. The private backyard paradise, designed and constructed by Solda Pools, features a saltwater pool with fountain, safety cover and an integrated hot tub for year-round enjoyment, along with an irrigation system, lighting, cedar pool shed, custom tool shed with built-in stainless cupboards/work benches and beautifully crafted exposed aggregate walkways and driveway. Less than 15 minute drive to downtown, steps to top rated schools, TTC, the Kingsway restaurants and all amenities on Bloor St. (id:54662)
RE/MAX Professionals Inc.
102 - 2556 Argyle Road
Mississauga, Ontario
Location!!!Close To All Amenities, Convenient Ground Floor. Spacious & Bright 3 Bedroom, 2 Bathroom Corner Unit W/Ensuite, Full Size Laundry, Eat In Kitchen, Large Living Room W/Pot Lights, Dining Room W/O To Large Balcony. whole property carpet free, Well maintained. Gym, Sauna, Outdoor Pool & Private Treed Park W/Tennis Court, Bbq & Children's Play Area. (id:54662)
Homelife Landmark Realty Inc.
202 - 15 Foundry Avenue
Toronto, Ontario
Step inside this stylish upper-level stacked townhome in the vibrant Davenport Village, offering west facing park views and gorgeous sunset skies. Move-in ready and inviting with fresh paint throughout and a newly installed entryway carpet, along with upgraded light fixtures. The bright, open-concept main floor features a spacious living and dining area, along with a new kitchen boasting granite countertops and brand new stainless steel Samsung appliances (microwave, stove/oven, dishwasher, 2025). The primary bedroom includes a large walk-in closet, while the expansive upstairs loft is perfect for a home office or guest bedroom, and opens onto an oversized terrace complete with patio furniture and a BBQ ideal for enjoying golden-hour sunsets and outdoor entertaining. Located in a highly sought-after neighbourhood, your new home is just steps from Balzacs Coffee, Century Park Tavern, and the West Toronto Railpath. It's also minutes to Dufferin Mall, the subway, GO Transit, and schools, with easy access to downtown Toronto. Complete with underground parking and a locker, this is urban living at its best. (id:54662)
Century 21 Leading Edge Realty Inc.
27 Lippa Drive
Caledon, Ontario
** 2 Legal Rentable Basement Apartments, Each with Separate Entrance (Permit Approved) ** 4280 Sqft Living space (As per MPAC 2940 Finished above Ground+1340 Unfinished in BSMT) **. Approx. 150K in upgrades ** 10 Ft ceiling on 1st floor, 9 Ft ceiling on 2nd floor & 9 Ft ceiling on BSMT **Smooth ceilings all over ** 8 Ft high all doors **8 Ft double door entry **200 Amps Electrical Panel **Under 7-Year Tarion Warranty. Main Floor: 4 bedrooms & 3.5 washrooms. Located in a premium neighborhood. Close to Hwy 410, HWY 413 coming soon just north of it., upgraded hardwood floors, upgraded modern kitchen with S/S appliances, Marble countertops, center island, 2nd Fl Laundry. Spacious family room w/fireplace, oak staircase with iron pickets. 2nd floor with 4 large bedrooms & 3 full baths. Primary bedroom with5 piece ensuite including glass rain shower & stunning freestanding soaker tub & walk-in closets. All bedrooms come with their own private bathrooms! Fantastic Opportunity! (id:54662)
RE/MAX Gold Realty Inc.
1306 Leighland Road
Burlington, Ontario
Two Semi-Detached Bungalows For Sale! Huge 100 Foot Frontage Allows For an Investor to Hold it for Future Redevelopment/Top-up While Renting out Four Units. Also Great for an End-User to Live in One Apartment with Private Laundry and Rent out the Other Three with Shared Laundry! All Four Apartments are Currently Rented Month-to-Month. Both Main Floor Apartments are Approx 850 Square Feet, Have 2 Bedrooms & 2-Car Parking. One of the Lower Level Suites is a One Bedroom While the Other is a 1+1 and Both Have Parking! Features Flooring and Kitchen Updates Done in 2019. Amazing Location Mins from Burlington GO, Highways, Shopping & Amenities. Rare Find! (id:54662)
Royal LePage Signature Realty
97 Rexway Drive
Halton Hills, Ontario
This charming 3+1 bed, 2-bath home with incredible curb appeal in a sought-after Georgetown neighborhood. The landscaped front yard, mature trees, interlock driveway, and inviting entry set the stage.The bright main level features hardwood floors, an open living/dining area, and a renovated kitchen with granite counters, crown molding, pot lights, under-cabinet lighting, and stainless steel appliances. A few steps down, the family room with custom bar built-ins and backyard walkout adds extra living space.The upper level offers three bedrooms and an updated 4-piece bath with a modern vanity. A main-floor office/4th bedroom adds flexibility.The backyard oasis boasts an inground pool (maintained by Cannonball Pools), interlock patio, gazebo, custom planters, and new artificial turf (2024).A finished basement, side door entry, and double-car garage with newer concrete flooring and high ceilings complete the home. Close to parks, schools, shopping, and transit! (id:54662)
Revel Realty Inc.
98 Everingham Circle
Brampton, Ontario
Welcome to this spacious house featuring a LEGAL BASEMENT APARTMENT with a separate entrance, Potential of generating Approximately $2500/monthly income. This spotless, well-kept, and gorgeous4+3 bedroom semi-detached home in Brampton's sought-after area offers 3+2 Washrooms and 9-ft high ceilings on the main floor. Enjoy a cozy family room with a fireplace and the convenience of being within walking distance to public middle and high schools. With proximity to the 410 Hwy and public transport, this home is perfectly located. The professionally landscaped yard with concrete areas adds to its appeal. Additionally, the home is equipped with security cameras for added peace of mind. Other highlights include main floor laundry, a door connecting the home to the garage, a door bell with a camera, and much more. New roof shingles 2024, New tankless water heater, Don't miss this incredible opportunity! (id:54662)
RE/MAX Gold Realty Inc.
292 Callaghan Crescent
Oakville, Ontario
Gorgeous gem in sought after River Oaks - Wonderful 4 Bedroom home on a quiet street. Bright open layout with large principle rooms - approx. 2,400 sq. ft. of functional space, hardwood floors, crown molding, wood burning fireplace, beautiful large kitchen/breakfast area, Marana cabinets, stunning private backyard - Great for BBQing & entertaining friends. Main floor Laundry direct access to garage + side entrance. Large professionally finished basement. open concept - rec room, kitchen, 3 pc bath, separate bedroom, cold room, cantina - potential in-law suite. **Sun, April 6th , 2025- open house 2-4pm** (id:54662)
RE/MAX All-Stars Realty Inc.
1321 Monks Passage
Oakville, Ontario
Luxurious and Renovated 5 Bedrooms + Main Floor Office 3.5 Baths in Prestigious Glen Abbey! This stunning Mattamy 'Yorkshire' model features 3,791 sqft plus an additional 1,200 sqft of finished basement space. Fully transformed and meticulously maintained gem in the top-ranked Abbey Park High School district. Gorgeous dark hardwood floors flow throughout the main and upper levels. smooth ceiling and pot lights thru out main floor. The beautifully renovated dream kitchen boasts solid maple cabinets, gas stove, quartz countertops, breakfast bar, walk-in pantry and chef's desk with with illuminated display cabinets. Gorgeous family room with bow window, wainscoting,limestone fronted fireplace. convenient office on main floor with double door entry. a grand Scarlett O'Hara staircase illuminated by a large skylight leads to the upper floor, where you'll find 5 bedrooms and 3 full bathrooms. The massive primary suite includes a renovated bathroom with a free-standing bathtub, frameless glass shower, double sinks, and a massive walk-in closet. An adjoining bedroom which is open to master bedroom offers flexible and convenient space as a nursery, media room, or second office. renovated Jack-and-Jill bathroom with 2nd skylight.The finished basement, featuring brand-new vinyl flooring, is perfect for entertainment with dedicated game, media w/ gas fireplace and exercise rooms. over 530sf unfinished storage room for all your stuff. entire house is freshly painted. Escape to your private summer retreat, featuring a refreshing 18'x36' pool with new pool heater and pump(23) and a deep diving end, an interlocking patio, a charming muskoka rock garden, and fruit trees and bushes including Raspberry, Prune and Peach. **EXTRAS** freshly painted(24),bsmt vinyl flooring(24),renewed kit.(24),W/D(23), pool pump(23),pool heater(23),Attic insulation(22), flooring & three bathrooms (16), Windows14, Roof 12, Pool Rebuilt13, Furnace W Hepa Filter 00/10, Ac 05. (id:54662)
Real One Realty Inc.
13 Taylor Drive
Barrie, Ontario
Welcome to 13 Taylor Drive, a charming bungalow nestled in a friendly, family-oriented neighborhood in southeast Barrie. This well-maintained home is conveniently located near parks, schools, and all essential amenities, making it an ideal choice for families and those seeking easy access to everything the city has to offer. Step inside to discover a thoughtfully designed layout featuring two spacious bedrooms on the main floor, including a versatile office that can easily be transformed into a third bedroom. The open-concept living, dining, and kitchen area creates a bright and airy atmosphere, perfect for both everyday living and entertaining. The main entrance to the home offers easy in-law suite potential with the fully finished basement that adds valuable extra living space, including a cozy rec room, an additional bedroom, and a three-piece bathroom, offering plenty of room for family members or guests to enjoy their own privacy. Outside, the large, fully fenced backyard provides an ideal setting for outdoor activities, gardening, or simply relaxing in the sun, offering endless possibilities for summer fun and entertaining.With its excellent location, generous living space, and great potential, this is a fantastic opportunity to make this house your homejust waiting for your personal touch. Don't miss the chance to see it for yourself. Roof 2013 w/50 year warranty. (id:54662)
Royal LePage First Contact Realty
24b Bernick Drive
Barrie, Ontario
STUNNING SEMI-DETACHED HOME IN A PRIME LOCATION BOASTING ABUNDANT MODERN UPGRADES! Welcome to 24B Bernick Drive. Nestled in a serene and convenient neighbourhood, this charming semi-detached back split offers comfort and convenience. Step inside to find a beautiful kitchen with white cabinets and crown moulding, complemented by a living and dining room featuring neutral paint tones and stunning flooring. The upper level boasts three cozy bedrooms and a four-piece bathroom, while the finished walk-up basement offers a versatile rec room, convenient two-piece bathroom, and laundry room. Energy-efficient features include a Google Nest thermostat and professionally cleaned ducts, ensuring optimal temperature control and indoor air quality. Outside, a new backyard shed, deck, and fence on one side provide the perfect outdoor retreat, while a stunning retaining wall adds visual appeal. Upgrades abound, including two new doors and five windows, a renovated full bath with a soaker tub, updated electrical, water softener, upgraded roof vents, tesla charger, and premium laminate floors. New lights and new stainless steel appliances enhance the modern aesthetic. Located across from a park and close to the hospital, this home offers tranquillity and convenience, with easy access to the highway for streamlined commuting. Don't miss out on this exceptionally modernized #HomeToStay! (id:54662)
RE/MAX Hallmark Peggy Hill Group Realty
101 - 3700 Steeles Avenue W
Vaughan, Ontario
Location, Location, Location, On a very high traffic street Surrounded by commercial and industrial areas. Serve breakfast, lunch and dinner. Well established restaurant of (3124sq.f.) that can host (101) persons for small gatherings (baptisms, engagements, bar mitzvahs .....etc),. Has LLBO and the kitchen can accommodate many styles of cooking. Rent is ($5085.00) per month including Hydro and Water. Lease is till May 2026 with an option of (5) years. Side entrance for additional working hours. Large parking area. (id:54662)
RE/MAX Hallmark Realty Ltd.
2308 - 225 Commerce Street
Vaughan, Ontario
Welcome To This Stunning Brand New 1 Bedroom + Den & 2 Bath Unit In The Iconic Festival CondoTower -A, Located In The Heart Of Vaughan Metropolitan Centre. Spacious & Bright, Open-Concept Layout With High Ceilings And Floor-To-Ceiling Large Windows That Allow The Unit Filled With Natural Light And Stunning View. Luxury Kitchen With Backsplash & Top Of The Line European Appliances With Integrated Fridge Freezer, Dishwasher, High End Finishes Add To Its Elegance.Festival Condos By The Award-Winning Menkes Is Ideally Situated Just Steps From The VMC subway, 1 Minute From Highway 400 And Surrounded By Top Notch Amenities Like Cineplex, Costco, IKEA, Dave & Busters, Fine Dining, and Nightlife. With Canada's Wonderland and Vaughan Mills Nearby, This Location Offers Unmatched Convenience. (id:54662)
Newgen Realty Experts
Bsmt - 334 Amelia Street
Newmarket, Ontario
Welcome to 334 Amelia Street, Newmarket! This Bright and spacious 2 Bedroom walkout basement offers privacy and convenience with a private back yard. Beautiful trees, fenced and large updated windows allow for plenty of natural light. Very cozy and very spacious. Separate laundry and separate entrance . Very well maintained home. Move in now, at quiet family, friendly neighbourhood. Private shade in the backyard. (id:54662)
Century 21 Heritage Group Ltd.
2a Chiltern Hill
Richmond Hill, Ontario
Luxury living in prestigious Bayview Hill, Richmond Hill. This stunning, fully renovated home boasts over $650,000 in upgrades, offering just shy of 3,500 sq. ft. of sophisticated living space. Featuring 4+1 bedrooms and 4.5 bathrooms, including a nanny or in-law suite with ensuite on the main floor, this home is designed for both comfort and elegance. The custom chefs kitchen is a true masterpiece with over $120,000 invested, featuring a 10-ft quartz island, built-in Monogram appliances, and a Bosch espresso machine. The open-concept main floor is enhanced by curved oak stairs, engineered hardwood, and designer finishes throughout. The primary bedroom is a retreat with a spa-like ensuite featuring heated flooring, a custom tub, smart toilet, and rainfall shower. Smart home integration allows control of lighting, security cameras, garage doors, and the main entry through Alexa or Google Home. The home is filled with natural light through three oversized sliding doors and features an expansive electric fireplace and custom accent walls. Additional highlights include 100+ LED pot lights, brand new windows installed in September 2023, Wi-Fi-controlled garage doors, and a Ring security system. A rare opportunity to own a luxury home in an ultra-affluent community. (id:54662)
The Agency
98 Gold Park Gate
Essa, Ontario
This well maintained home sits on a large lot in a quiet, sought-after neighborhood. It features 4 spacious bedrooms plus a generous office space on the upper level, along with 4.1 bathrooms. The primary suite boasts a Jacuzzi tub, glass shower, and double sinks. A second bedroom includes a private 3-piece ensuite, while the remaining bedrooms share a Jack & Jill 4-piece bath. The main floor offers 9' ceilings, hardwood flooring, an oak staircase, and a gourmet kitchen with granite countertops, stainless steel appliances, a pantry, and a gas stove. The open-concept breakfast area features an extended island and large windows, filling the space with natural light. Step outside to an oversized deck with a new gazebo, perfect for entertaining! The unfinished lower level includes a 3-piece bath. With a convenient garage-to-house this home is both functional and stylish. (id:54662)
Century 21 B.j. Roth Realty Ltd.
8923 Morning Glory Road
Georgina, Ontario
Discover The Perfect Blend Of Rural Charm And Modern Convenience On ThisStunning 98-Acre PropertyIn Georgina! Ideal For Farming, Equestrian Pursuits, Or A Private Retreat, This Property Features25 Workable Acres,A Large Barn, Multiple Outbuildings, Fenced Animal Pastures, And A Detached Heated Garage. TheModernized FarmhouseOffers A Warm And Inviting Living Space, Complete WithUpdated Interiors And A Generac GeneratorFor Peace Of Mind. Whether Youre Looking To Farm, Raise Animals, Or Simply Enjoy Nature, This Estate Provides Endless Possibilities. EnjoyExpansive Open Fields And Tranquil Surroundings, All While Being Just A Short Drive From Lake Simcoe, Local Amenities, And Major Highways. (id:54662)
Exp Realty
8923 Morning Glory Road
Georgina, Ontario
Discover The Perfect Blend Of Rural Charm And Modern Convenience On ThisStunning 98-Acre PropertyIn Georgina! Ideal For Farming, Equestrian Pursuits, Or A Private Retreat, This Property Features25 Workable Acres,A Large Barn, Multiple Outbuildings, Fenced Animal Pastures, And A Detached Heated Garage. TheModernized FarmhouseOffers A Warm And Inviting Living Space, Complete WithUpdated Interiors And A Generac GeneratorFor Peace Of Mind. Whether Youre Looking To Farm, Raise Animals, Or Simply Enjoy Nature, This Estate Provides Endless Possibilities. EnjoyExpansive Open Fields And Tranquil Surroundings, All While Being Just A Short Drive From Lake Simcoe, Local Amenities, And Major Highways. (id:54662)
Exp Realty
34b Casabel Drive
Vaughan, Ontario
Welcome to this beautifully renovated 2-bedroom + den (or gym), 2-bathroom main and lower unit, offering modern finishes and a spacious layout. The main floor features an open-concept living, kitchen, and dining area filled with natural light, complemented by a newly renovated Bohemian-style 3-piece bath. A generous laundry room with double French doors adds both style and convenience.The lower level boasts two large bedrooms, a versatile den with a walk-in closet, and a stunning full bath with double sinks. Spotlights and wood flooring run throughout, while the kitchen shines with a new quartz countertop and oversized butlers sink. Enjoy direct access and exclusive use of the newly landscaped backyard. One parking space on the driveway is included. A must-see! Excellent Condo alternative with ample space (overall approx. 1800sf). Book your showing today! Note: Upper-level unit is tenanted separately & garage is excluded. (id:54662)
World Class Realty Point
42 Drumern Crescent
Richmond Hill, Ontario
Welcome to this classic center hall plan. With a formal living and dining room a huge modern Kitchen and family room addition across the back of this home, wow! cathedral ceilings, an oversized kitchen island with quartz counter-top, custom cabinetry perfect for entertaining and your growing family. Integrated AEG appliances. Wood stove, skylights, walkout to your impressive pie-shaped private backyard, with awning to enjoy those lazy summer days. Three spacious bedrooms upstairs with a full ensuite and walk-in closet off the primary bedroom. A completely finished basement and a double car garage. Located on a quiet child safe street in the preferred Richvale North area. Walking distance to great schools and transportation with Hillcrest Mall, Mackenzie Hospital and all other amenities close by. This home checks all the boxes! (id:54662)
RE/MAX Hallmark York Group Realty Ltd.
9714 Kennedy Road
Markham, Ontario
Experience upscale suburban living in this beautiful 4-bedroom, 4-bathroom 100% freehold (no Potl fee) corner townhouse, located in the prestigious Angus Glen neighborhood of Markham. This prime location offers a blend of luxury living and natural beauty, with the renowned Angus Glen Golf Club just minutes away. The property features a stunning 668 S.F. rooftop terrace, perfect for relaxing or entertaining. Double Garage with the long drive way which you can park 6 cars in total or even a boat if you have one .The spacious primary bedroom includes a 4-piece ensuite bathroom and a large walk-in closet , upgraded ground-floor bedroom with an 3-piece ensuite plus finished basement with second Landry room adds versatility for guests or seniors , The open-concept great room and kitchen seamlessly blend style and functionality, featuring granite countertops, pot lights, smooth ceiling ,modern cabinetry, stainless steel appliances, and a spacious walk-in pantry. Large windows invite lots of natural light, creating a bright and welcoming atmosphere with access to the large terrace .UpToDate security system give you 24/7 peace in mind . Top-rated schools, including French Immersion options, several nearby parks, and scenic trails make this location perfect for families and outdoor enthusiasts. Commuting is a breeze with Highways 404 and 407 nearby, as well as public transit options. The home's close proximity to Downtown Markham and Unionville provides endless shopping, dining, and entertainment opportunities, making it the perfect blend of luxury and convenience. (id:54662)
Hc Realty Group Inc.
6 Sutherland Avenue
Bradford West Gwillimbury, Ontario
Open House Saturday 1-3pm*Welcome To 6 Sutherland Avenue In High Demand South Bradford* This 3 Bedroom Bungalow Sits Proudly On A Rare 60+ Foot Lot* Walking Distance To Multiple Schools, Grocery Stores, Medical Centres And Restaurants* Local Amenities Including Upper Canada Mall, Box Stores, Parks, Green Spaces, Holland Marsh, Community Centre, GO Line And Commuter Lanes (400/11)* Meticulously Maintained By Original Owners* Single Floor Living Is Simple With Open Concept Design And Main Floor Laundry With Updated Washer/Dryer And Access To Double Car Garage* Large Open Concept Eat-in Kitchen With Newer Appliances, Maple Cabinets, Centre Island, Pot Drawers And Breakfast Bar, Ceramic Floors And Backsplash* Kitchen Overlooks Oversized Family Room With Soaring Vaulted Ceilings, Hardwood Flooring And Doors Leading To Large Updated Deck* Combined Living And Dining Areas Share Gas Fireplace With Custom Mantle, Pot Lighting Over More Hardwood Flooring* Nicely Sized Bedrooms Throughout Including Primary Suite With Walk-in Closet And 4 pc Ensuite Which Boasts Tub And Separate Shower* Lower Level Includes Partially Finished Recreation Room, Rough-In For Washroom, Cantina And Ample Unfinished Space For Storage And Future Finishing* (id:54662)
Keller Williams Realty Centres
349 - 2075 King Road
King, Ontario
King Terraces by Zancor Homes offers everything you've been looking for and more whether its the spacious open floor plan, the stunning natural light that fills each room, or the serene courtyard perfect for relaxing or entertaining. This exquisite southeast-facing 1-bedroom + den, suite defines luxury, featuring soaring 9-foot ceilings and a sleek modern interior with premium decor upgrades. Thoughtfully selected upgrades include upgraded appliances, a panel-ready fridge and dishwasher, a quartz slab backsplash, an extended kitchen island, and a frameless glass shower in the primary ensuite. Enjoy seamless indoor-outdoor living with a private 203 sq. ft. terrace and balcony, perfect for morning coffee or unwinding after a long day. Located in the highly desirable neighborhood of King City, this home boasts impressive curb appeal, modern finishes, and thoughtful touches that make it truly special. The gourmet kitchen is a chefs dream, while the luxurious primary suite offers a private retreat. With top-rated schools, parks, shopping, and dining just minutes away, everything you need is right at your doorstep. King Terraces is a welcoming community, ideal for families, young professionals, or anyone seeking a peaceful yet vibrant atmosphere. This is where you can create memories, build your future, and truly live your best life.** OPEN HOUSE **- Zancor Sales Centre - 1700 King Rd, King City ** (id:54662)
Intercity Realty Inc.
548 - 2075 King Road
King, Ontario
King Terraces by Zancor Homes offers everything you've been looking for and more. This elegant west-facing 1-bedroom + den, 2-bathroom suite blends style, comfort, and functionality. Featuring soaring 10-foot ceilings and 8-foot doors, this suite boasts a sleek, modern interior with premium decor upgrades. Expansive windows fill the space with natural light, enhancing the open floor plan designed to maximize every square foot. The versatile den offers flexibility as a home office. The gourmet kitchen is a chefs dream, complete with an extended kitchen island, stainless steel stove, panel-ready fridge and dishwasher, quartz slab backsplash, and under-cabinet lighting. The luxurious primary suite feels like a private retreat, featuring a frameless glass shower. Nestled in the highly desirable neighbourhood of King City, this home offers impressive curb appeal, modern finishes, and thoughtful touches. With top-rated schools, parks, shopping, and dining just minutes away, everything you need is right at your doorstep. The welcoming community is perfect for families, young professionals, or anyone seeking a peaceful yet vibrant atmosphere.** OPEN HOUSE **- Zancor Sales Centre - 1700 King Rd, King City ** (id:54662)
Intercity Realty Inc.
439 - 2075 King Road
King, Ontario
King Terraces by Zancor Homes, offers everything you've been looking for an more. Whether it's the spacious floor plan or the stunning natural light that fills each room. This stunning north-facing 2-bedroom, 2-bathroom suite features a spacious layout, soaring 9-foot ceilings, and sleek modern finishes. Destined for both style and functionality, it boasts premium decor upgrades which include appliances, panel ready fridge and dishwasher, quartz countertop with matching slab backsplash, frameless glass shower in the Primary Ensuite, and battery powered blinds, elevating every detail for a refined, move-in-ready experience. Expansive windows fill the space with natural light, enhancing the open, airy ambiance, while high-end touches create a perfect blend of elegance and comfort. Located in a highly desirable neighbourhood of King City, this home not only boasts impressive curb appeal, but it also features modern finishes and thoughtful touches that make it truly special. The gourmet kitchen is a chef's dream, and the luxurious primary suite feels like a private retreat. With top-rated schools, parks, shopping, and dining just minutes away, you'll have everything you need right at your doorstep. Plus, the community is welcoming and perfect for families, young professionals, or anyone seeking a peaceful yet vibrant atmosphere. King Terraces is a place where you can create memories, build your future, and truly live your best life. Schedule a tour today.** OPEN HOUSE **- Zancor Sales Centre - 1700 King Rd, King City ** (id:54662)
Intercity Realty Inc.
5800 17th Sideroad
King, Ontario
Escape To Your Dream Home! This Custom-Built Linwood Home Is Set On 4.95 Acres Of Picturesque Rolling Land, Just 5 Minutes From Nobleton. Enjoy Breathtaking 360-Degree Views Year-Round As You Drive Down The Spectacular Winding Driveway To Your Private Retreat. The Open-Concept Design Features A Spacious Great Room With Vaulted Ceilings And A Walkout To An Expansive Wraparound Deck, Perfect For Entertaining Or Soaking In The Scenery. The Primary Suite Offers A Serene Escape With A 4-Piece Ensuite, Walk-In Closet, And A Private Walkout To A Screened Porch. Two Additional Bedrooms, A Dedicated Office, And Main-Floor Laundry Add To The Homes Functionality. The Fully Finished Lower Level Is A Haven For Relaxation Or Gatherings, Boasting Large Windows, A Rec Room, And A Walkout To The Yard. With Space, Charm, And Incredible Views, This Home Is The Perfect Blend Of Comfort And Nature. Don't Miss This Rare Opportunity! Area In Transition Surrounded By $$$ Dollar Homes **EXTRAS** Opportunity To Build Your Dream Home Or Enjoy Existing Home Built In 2000 . Mechanicals Updated In 2019 (id:54662)
Intercity Realty Inc.
1914 - 1 Massey Square
Toronto, Ontario
Great Price! These West Units Are RARELY AVAILABLE and are In GREAT DEMAND, due to Sunny West views of the Lake, CN Tower, Miles of Parkland and Beautiful Sunsets. On SUBWAY LINE, Complex SURROUND BY PARKLANDS/GOLF COURSE and BICYCLE TRAILS. 20 mins to DOWNTOWN/10 mins to BEACH/BOARDWALK. 24/7 on-site SECURITY GUARDS/CAMERAS. IN-HOUSE Maintenance /Cleaning/ Management STAFF including an Electrician/Plumber. This Complex has many Projects on the go, Beautiful On-Going Landscaping, Impressive New Podium Deck includes: Lamp Post, Benches, Garbage Bins & Lovely NEW ELEVATOR INTERIOR CABS, On-Going Balcony Restoration towards New Look to Buildings and yet More Projects to Come!!! Which can't help but ADD FUTURE VALUE. (id:54662)
Century 21 Parkland Ltd.
Main - 230 Elizabeth Street
Oshawa, Ontario
Welcome To This Cozy -3 Bedroom Bungalow In an Well Established Neighbourhood Sitting On A Corner Lot With Lots Of Windows. Very soothing Family Room With Fireplace, Open Style Kitchen With Separate Dining Room, Main Floor Laundry, 3 Full Size Bedrooms And 1 Full Washroom Which Is Perfect For A Single Growing Family. You Will Have The Space For 2 Parking Spots Including 1 In A Garage And You Will Be Able To Enjoy The Summers In This Huge Backyard. Tenants Will Be Responsible To Pay Only 60% Of The Total Utilities Directly To The Landlords. If You Are Tired Of Paying Too Much In Rent, Then This A Perfect Opportunity To Lease This House And Still live independently . Long Term Tenants Are Welcomed Who Can Take Care Of This Property As If Its There Own. (id:54662)
Bay Street Group Inc.
408 - 1480 Bayly Street
Pickering, Ontario
Own this stunning one-bedroom plus den, featuring a RARE OWNED PARKING SPOT in the sought after UC1 building! This unit is truly a standout. Enjoy the amenities that elevate your lifestyle, including 24hr security, gym, yoga room, pet wash station, party room, guest suite, a rooftop terrace with breathtaking views, and a rooftop pool! Maintenance fees include heating, air conditioning, and Rogers high speed internet/cable. Step into a modern suite with an open-concept layout, completed with sleek stainless steel appliances. The bedroom is bathed in natural light, creating a serene sanctuary for rest and relaxation. Experience the ultimate convenience of living walking distance to the GO Station, Pickering Town Centre, restaurants, & Pickering Waterfront. This is more than just a home; it's a lifestyle! Don't miss out on the opportunity to own this incredible condo in a prime location. (id:54662)
Century 21 Leading Edge Realty Inc.
272&276 King Edward Avenue
Toronto, Ontario
One of a kind, 3 unit home w/ oversized insulated & tricked out garage w/ gorgeous rooftop terrace in East York. Situated on a desirable corner lot. Comprehensive sound proofing initiatives throughout the units. Live in the owners suite & rent out the other 2. 4 car parking & all units city approved. Enjoy the highest level of quality workmanship. Remarkable blend of modern design & luxurious features. High-end faux wood tile ceramic extremely durable flooring throughout all 3 units. Owners suite has vaulted ceilings, open concept kitchen w/ sleek white lacquer cabinets, undermounted lighting & beautiful backsplash, oversized island w/ b/i micro & ample storage. Custom single stringer staircase leads to gorgeous terrace w/ b/i hot tub, gas line for BBQ & gas line for firepit, large storage cabinets & irrigated turf area for pets. 4 piece ensuite w/ double sinks & 2 person glass shower enclosure. LED lighting system throughout & b/i HEOS wired sound system. The oversized garage is a dream space w/ heated floors. This space can be enjoyed year-round. 3pc bath & wet bar w/ potential for a 4th unit or a luxurious man-cave/workshop. The 276 King Edward units offer a separate entrance with two fantastic 2 bdrm suites w/ beautifully updated interiors. High vaulted ceilings on upper unit. Upper unit has 4 pc bath, lower unit has 3pc bath. Both kitchens come equipped w/ stainless steel appliances. Previously rented for a combined income of $5,000 per month (plus hydro), both suites are currently vacant, offering endless possibilities for new owners. Each suite has its own washer & dryer. These suites are ideal for rental income or multi generational accommodations. This home offers the best of both worlds: luxurious living & excellent rental income potential. Whether you're looking for a spacious home w/ modern amenities or an investment property w/ income-generating opportunities, this property has it all! (id:54662)
RE/MAX Hallmark Realty Ltd.
Upper - 1264 St Marys Avenue
Oshawa, Ontario
Custom Built Spacious House. 5 Bedrooms, all good size and accommodate king size bed. Master Bedroom has a private balcony. walking distance to Lake Ontario. Short distance to QEW, Gardner HWY and Sherway Garden. (id:54662)
Royal LePage Flower City Realty
210 - 193 Lake Driveway W
Ajax, Ontario
Discover a stunning southeast-facing 2-bedroom, 2-bathroom condo in the heart of Ajax. Bathed in natural light, this split-plan unit combines style and comfort with high-end laminate floors, California shutters, and an updated AC unit. Steps from Ajax Rotary Park's waterfront and scenic trails, you'll enjoy incredible convenience with easy access to shopping, transit, hospital, and Highway 401. The building offers a resort-like lifestyle with exceptional amenities: exercise room, indoor pool, recreation room, sauna, playground and tennis court. Ideal for first-time buyers, professionals, and downsizers seeking a meticulously maintained condo with unbeatable lifestyle potential. Your urban retreat is ready, are you? (id:54662)
RE/MAX Professionals Inc.
601 - 1034 Reflection Place
Pickering, Ontario
Brand New Never Lived In 2-Storey Corner/End Unit Stacked Townhouse At 'Bloom In Seaton' Built By Mattamy Homes. The Dahlia End Is A 2-Bedroom, 2.5-Bathroom Townhome With A Clever Open-Concept Layout. Walk Up The Steps To The Front Porch And You Will Enter The Foyer, With Access To Both The Main And Lower Levels Of The Home. To Your Left You Will Find A Mirrored Front Closet, And An Entryway Into The Open Concept Living/Dining Area To Entertain Guests. A Private Balcony Gives You Natural Light And Outdoor Space To Relax. Find A Powder Room Adjacent To The Stylish Kitchen, Featuring A Pantry And An Optional Island With A Flush Breakfast Bar. Great Location Schools, Shopping, Parks, Highway & So Much More! Don't Miss Out On This Great Opportunity!! Seller Invested Additional Money To Enhance The Home's Features and Finishes. (id:54662)
Homelife/future Realty Inc.
50 Bluebell Crescent
Whitby, Ontario
Welcome to 50 Bluebell Crescent, Whitby. Nestled in the highly desired Lynde Creek neighbourhood, this bright and spacious home offers over 3,500 sq. ft. of total living space, making it a place you'll be proud to call your own. Step inside to hardwood floors throughout, elegant bay windows, and a sun-filled eat-in kitchen with a walkout to the huge backyard overlooking the ravine complete with private access for peaceful nature escapes. The main floor office/multipurpose room adds flexibility, while direct garage access makes grocery hauls a breeze. The expansive basement features 3 large bedrooms and 1.5 baths, perfect for extended family. Located just minutes from Hwy 401, top-rated schools, parks, and all major shopping amenities, this home offers the perfect blend of comfort, convenience, and natural beauty. (id:54662)
Century 21 Leading Edge Realty Inc.
Main - 40 Hammersmith Avenue
Toronto, Ontario
Live Right By The Beaches In This Spacious 2 Bed, 1 Bath Suite On The Main Floor. Hardwood Floors, Ample Natural Light & Plenty Of Living Space. Shared Coin Operated Laundry. Steps To Shops, Restaurants, Woodbine Beach, And Much More! Wake Up Every Morning To Run/Skate/Bike/Walk Along The Beaches. Queen St Streetcar Just Minutes Away. (id:54662)
RE/MAX Dash Realty
2017 - 88 Corporate Drive
Toronto, Ontario
Don't miss the chance to own this spacious and bright condo, featuring 2 bedrooms and a large den, perfect for families oranyone seeking ample living space. The expansive solarium, with sliding glass doors, can easily function as a third bedroom, workout room, orkids' play area. The updated eat-in kitchen is fully equipped with all necessary appliances for convenient cooking. The primary bedroomboasts an ensuite with a jacuzzi bathtub. The unit also features upgraded laminate flooring in cozy tones, along with an upgraded washer anddryer. The building provides resort-style amenities, including a gym, indoor and outdoor pools, a billiards room, party room, squash andtennis courts, a library, bowling alley, rooftop patio, sauna, and even a car wash station. Don't forget the 24-hour gated security! Ideallylocated near TTC, major highways, Scarborough Town Centre, LRT, parks, restaurants, and shopping. Centennial College and U of TScarborough are also nearby. All utilities are included in the maintenance fees. This is a must-see! (id:54662)
Right At Home Realty
4908 - 197 Yonge Street
Toronto, Ontario
Welcome to your urban oasis at 197 Yonge Street! This recently renovated, south-facing studio apartment features a built-in Murphy bed, custom closets, and a desk, optimizing space and functionality for modern downtown living. With breathtaking, unobstructed views of the city skyline and Lake Ontario, this unit is bathed in sunlight throughout the day, creating a bright and airy ambiance. The open-concept layout offers a perfect blend of comfort and style. Located in the heart of Toronto, you're just a 1 minute walk to the subway, streetcars, St. Michael's Hospital, and the Eaton Centre. Enjoy world-class dining, shopping, and entertainment right at your doorstep. This prime location offers the best of city living with unparalleled convenience. Don't miss this rare opportunity to own a piece of Toronto's vibrant core (id:54662)
Harvey Kalles Real Estate Ltd.
1510 - 7 Lorraine Drive
Toronto, Ontario
Welcome Home!!! Come And Look At At The Fantastic Sonata Condos. Large 2 Bedroom Plus Den With Great Layout. Parking And Locker Included!!! Fantastic updated floors with new washer and dryer. Great building in terrific location. This is one you do not want to miss. (id:54662)
RE/MAX Ultimate Realty Inc.
708 - 1 Cardiff Road
Toronto, Ontario
Live In One Of Toronto's Most Desirable Communities. Welcome To The Cardiff Condos! This Stunning One Bed/One Bath Suite Is Flooded With Natural Light and Has Soaring 9 Ft Ceiling With A Spectacular Balcony View. Sleek & Modern Kitchen With Built-In Stainless Steel Appliances and Custom Ceramic Backsplash. Plenty of Storage Including Two Closets In The Bedroom. Laminate Flooring Throughout. Amenities Include: Underground Visitor Parking, A Well Equipped Exercise And Games Room, Plus A Large Outdoor Terrace Terrace With BBQs And A Stunning View Of The Mount Pleasant/Leaside Neighbourhood. Quick Access To Local Parks, Groceries, Trendy Restaurants, Cafes Along Bayview and Ample Entertainment Options At Yonge & Eglinton. Locker Included! (id:54662)
Royal LePage Connect Realty
