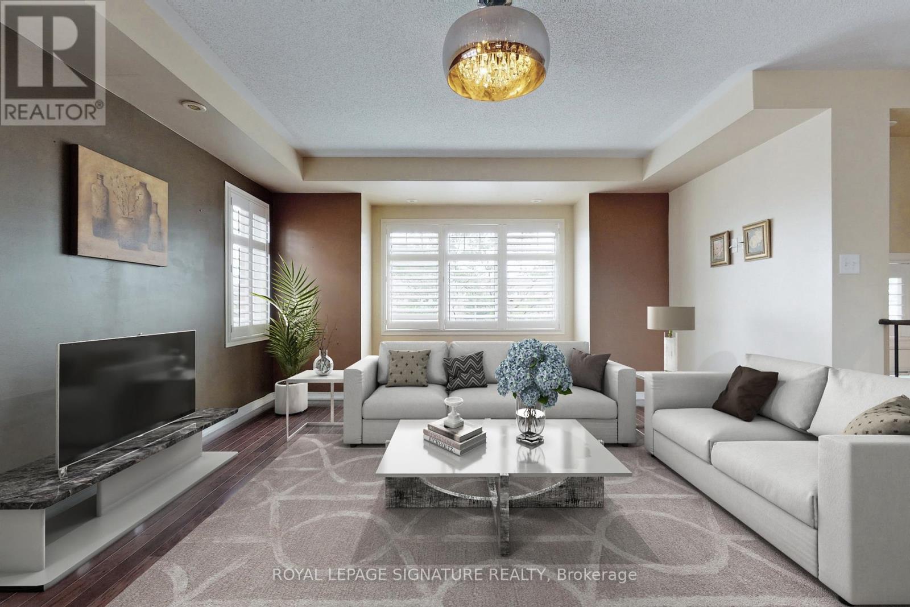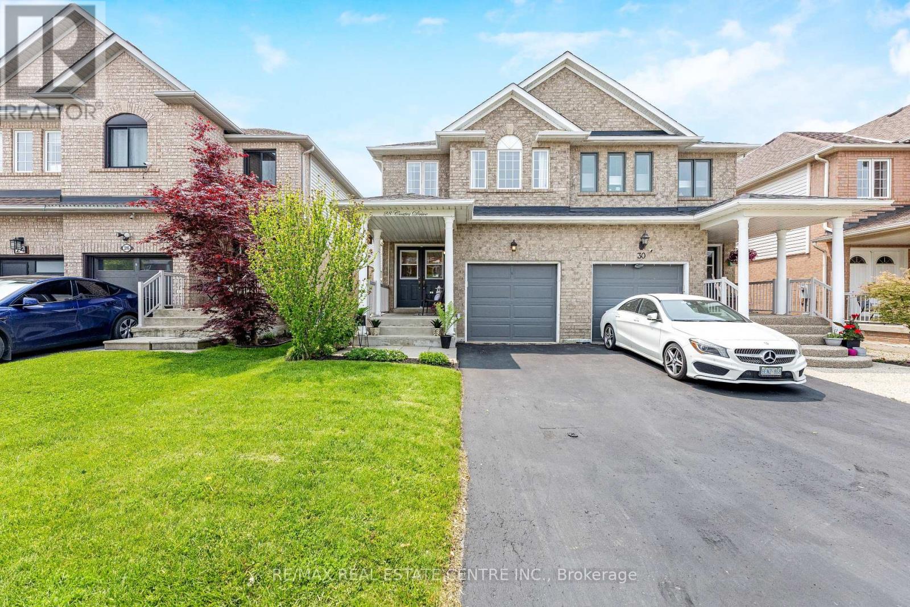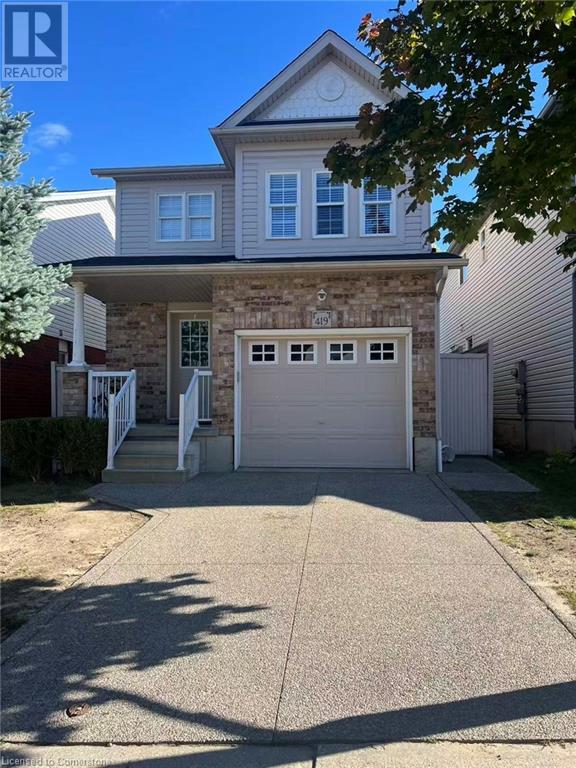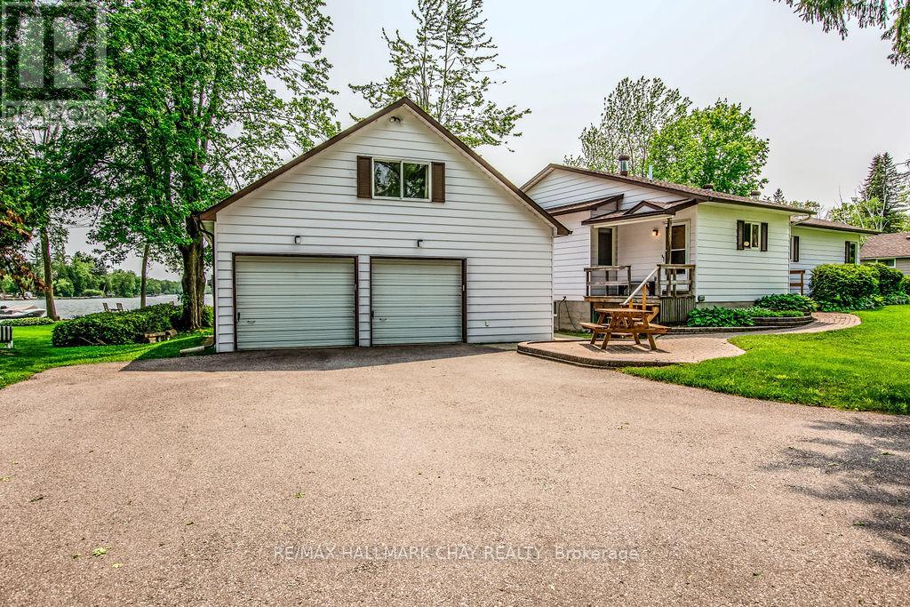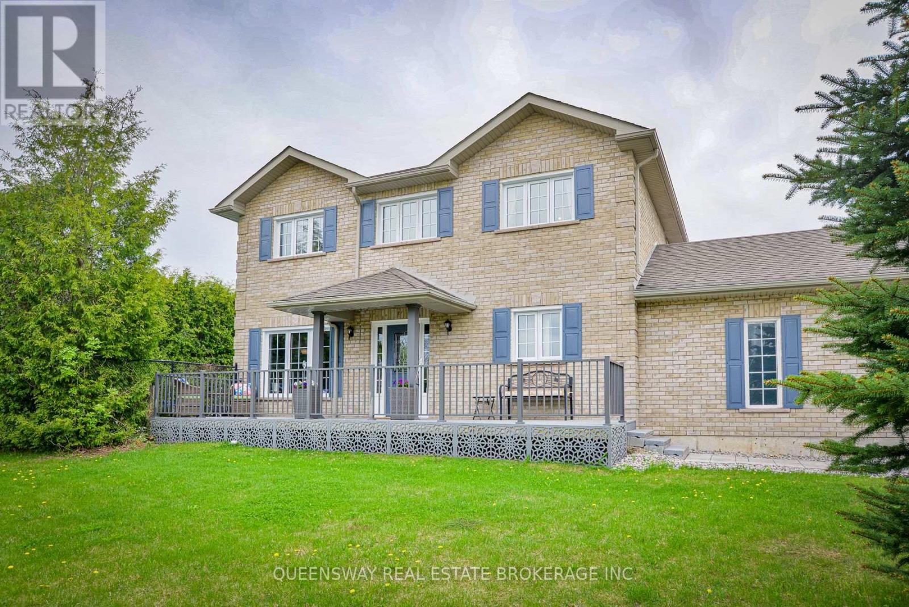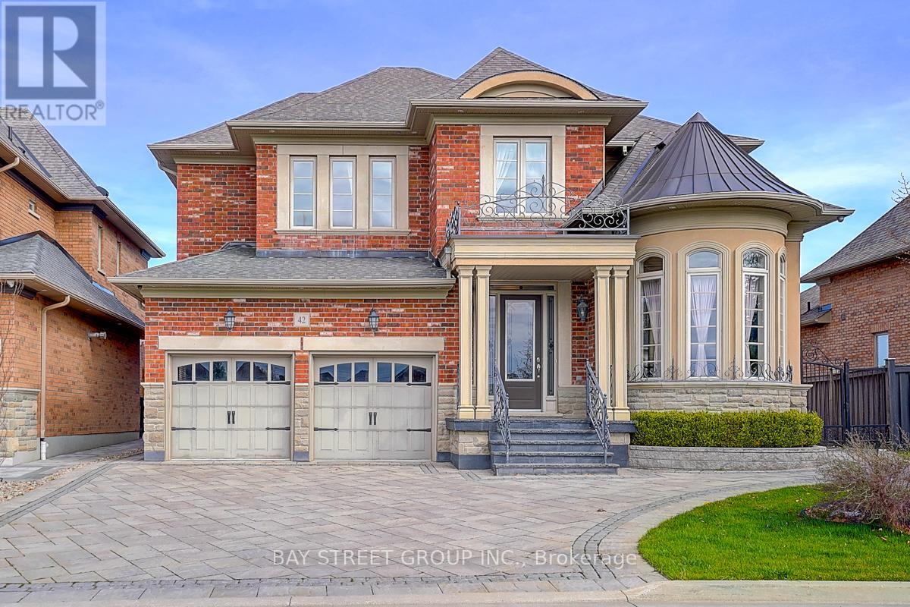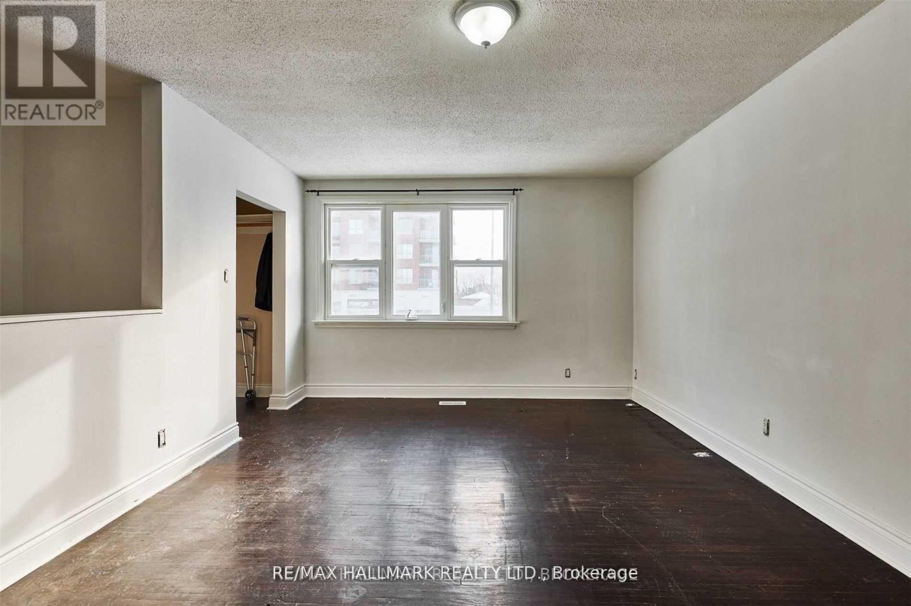2 - 3375 Thomas Street
Mississauga, Ontario
Discover your dream home in Churchill Meadows! This stunning townhouse offers a blend of comfort and convenience. Bathed in natural light, it features spacious rooms with large windows. Nestled close to schools, parks, community centers, and shops, with easy access to transit, it's the ideal setting for family life. The heart of the home is its modern kitchen, equipped with stainless steel appliances, a breakfast counter, and elegant stone countertops. Experience the perfect balance of style and practicality in this family-friendly haven! (id:59911)
Royal LePage Signature Realty
28 Coates Drive
Milton, Ontario
Welcoming front porch with double door entry, leads you into this charming 3 + 1 bedroom home. The open concept main floor provides a functional layout for your family, and with 1636 sq ft (plus a finished basement) there is lots of room for everyone to spread out. On the 2nd floor you will find 3 generous sized bedrooms (the primary bedroom featuring a walk in closet & en suite bathroom), an office niche and a full 4pc bathroom. The finished basement has a 4th bedroom, family room, a cozy reading nook area, laundry/utility room, a cold room for your extra pantry items, and lots of extra space for all your storage needs. There is room for 2 cars in the driveway and a 3rd in the single garage. Enjoy the privacy of a fully fenced backyard; featuring tastefully landscaped flower beds, a vegetable garden and a gazebo to offer some shade and additional privacy. This home is conveniently located in the Main Street Village area within steps of schools, trails, GO, leisure centre, Arts Centre, library, Superstore Plaza, LCBO, restuarants and much more! Quick access to highways 401 & 407 and a short drive to conservation areas, Kelso Beach & Glen Eden Ski Hill. (id:59911)
RE/MAX Real Estate Centre Inc.
175 Fernforest Drive
Brampton, Ontario
This Lovely Clean Home Offers 3 Bedroom House, Main Flr Living, Dining & Family Room with Hardwood Floors. New Kitchen Cabinetry withQuartz Counter Top.Tile Flooring, W/O To The Fenced Backyard. Master & 2nd Bedroom Are A Good Size With Master Featuring A W/I Closet +An Ofce/Sitting Area. New Garage Door, New Windows, New Driveway, New Laminate Floors, New vanity in Powder Room and 2nd Floor Washroom. (id:59911)
Century 21 People's Choice Realty Inc.
419 Speckled Alder Street
Waterloo, Ontario
Welcome to 419 Speckled Alder ,your Laurelwood family home! This is a multi-level home that offers a CARPET-FREE space for all of your family needs.Interior features include generous bedrooms, modern open concept layout, large dining and living room that opens to a very private fenced yard boasting a raised aggregate patio. Neighbourhood features include top rated schools (laurel heights secondary school and abraham erb public school), proximity to Laurel Creek conservation area and plenty of amenities along the Boardwalk corridor. (id:59911)
Homelife Landmark Realty Inc
576 Brunswick Street
Stratford, Ontario
This is the perfect home for first time buyers. Located in the outer West side of Stratford. Close to many amenities such as the Festival Marketplace Shopping Center, Stratford Country Club, and Upper Queen's Park! Beautiful upgraded vinyl flooring throughout the main level. Original hardwood in the 3 bedrooms upstairs! Modern design kitchen. This home boasts three bedrooms with two full baths, both of which have been recently updated! Amazing huge back yard with concrete patio, great for entertaining. A new stand alone shed for storage! Main floor laundry in the mud room for convenience. This home has had numerous decorating upgrades done to it throughout the last 3 years. Painted all throughout and also the exterior of the home has been painted as well! The pride of ownership is evident with this home. All electrical has been upgraded as well. Plumbing updated also in 2023. (id:59911)
RE/MAX Real Estate Centre Inc.
5566 Gray's Bay Road
Ramara, Ontario
Waterfront property on Lake Couchiching with approximately 108 feet of waterfront frontage, this is the first time this property has been offered for sale in over 50 years, this well maintained 1406 square foot 2 bedroom bungalow was built in 1991, and the oversized garage was built in 1981 with finished area above the garage, there is a wood burning fireplace in living room, eat-in kitchen, sunroom with door to deck overlooking the lake, full 4 piece bath, main floor laundry area, half unfinished basement and a very usable crawlspace under the remainder of the house, lots of warm pine in main areas. This property has its own drilled well and septic and central air conditioning. This beautiful property is situated on a dead end private road with only 14 other owners. The Township does not maintain the road but there is garbage and recycling pickup. Another big bonus of this property is that there is economical Natural Gas heating, a Generac Natural Gas powered backup generator. Amazing Southern views of Fawn Bay and the Fern Resort. The shoreline is reinforced and stabilized by 1 ft. x 8 ft. long precast concrete sections that were installed in the 80's. Within walking distance to Casino Rama. This property won't last long so schedule your viewing today, you wont be disappointed. A recent water test is available showing excellent water 0/0. Please see form 299 included in attachments prior to booking appointment. The Listing Agent lives on this private road so feel free to contact him for any further information or have your agent contact him. (id:59911)
RE/MAX Hallmark Chay Realty
452 Hannah Street
Midland, Ontario
Welcome to 452 Hannah St, Midland, a stunning legal duplex that perfectly combines modern updates with timeless charm. Ideally suited for both savvy investors and families seeking extra in-law space, this move-in-ready home has been thoughtfully renovated to meet todays lifestyle demands. Step inside to discover a bright, freshly painted interior where every detail has been updated. The electrical and plumbing systems have been modernized to ensure safety and efficiency, making this property worry free for years to come. With spacious living areas designed for comfort and versatility, you will immediately feel at home. Set in a quiet, family-friendly neighborhood, this duplex offers the ideal backdrop for a peaceful retreat while still being conveniently close to everyday essentials. Enjoy the ease of access to schools, vibrant shopping centers, and excellent medical care facilities all within minutes. The home also includes a practical two-car garage, adding both convenience and additional storage space. Beyond the property itself, Midland is celebrated for its scenic beauty and welcoming community. Nestled in the heart of Georgian Bay, residents enjoy a blend of small-town charm and a rich cultural heritage, with local parks, recreational opportunities, and a thriving arts scene. Whether you are attracted by the potential for steady rental income or the lure of a flexible living arrangement for family, 452 Hannah St is a rare find that promises a lifestyle of comfort and convenience. Experience modern living in a location that truly has it all, schedule your viewing today and see firsthand why this home offers the perfect canvas for your next chapter in Midland! (id:59911)
Housesigma Inc.
10 Lewis Drive
Orillia, Ontario
Welcome to 10 Lewis Drive The Complete Package in the Heart of Orillia. This beautifully updated, fully detached, all brick home offers 3+1 bedrooms, 4-bathrooms and sits proudly on a spacious corner lot in one of Orillia's most walkable neighbourhoods. With 1500 sq ft of living space plus a fully finished basement, this home blends modern comfort with family-friendly function. Step inside to discover new flooring throughout the main level, an updated kitchen perfect for entertaining, and generous living areas filled with natural light thanks to newer windows (2018). The finished basement offers a flexible fourth bedroom, additional living space, and a 3-piece bathroom ideal for guests, a home office, or teen retreat. Outside, enjoy summers in your private inground pool, entertain on the pool deck, or simply relax in your fenced and private backyard oasis. Bonus features include a double attached garage, a newer furnace (2022), and unbeatable location walking distance to shops and neighbourhood schools. Public transit a short walk away.Whether you're upsizing, relocating, or searching for that ideal family home, 10 Lewis Drive checks every box. (id:59911)
Queensway Real Estate Brokerage Inc.
165 Taylor Drive
Barrie, Ontario
This isn't just another house hitting the market; it's the home you've been waiting for- no compromises. Location-perfected. Value-apparent. Lifestyle-full. A spacious 4-bedroom, 2.5-bathroom family haven in one of Barrie's most desirable neighbourhoods, a Kempenfelt Bay-side community nestled on a quiet very popular street with no sidewalks for added privacy, this home offers a fully fenced backyard-your private oasis for summer BBQs and playtime. Step inside to fresh updates, including brand-new flooring and paint, and a layout made for a growing family with busy days, cozy nights & grand gatherings. The main floor of the home features a bright living room, a family room warmed by a gas fireplace, and a versatile den or dining room (also perfect as a home office, playroom, or quiet retreat) & a bright kitchen with walk in pantry. The finished basement is a great very large space flooded with natural light from large windows & featuring an extra bedroom and a versatile bonus room for a potential gym, hobby room or music room, just waiting for your vision of finish. Location? Absolute perfection. People know this street! Just minutes from Barrie's sparkling waterfront, scenic trails, waterfront parks where neighbors gather, the GO Train, and an easy drive to Highway 400, and yes, it is in the valued Algonquin Ridge school catchment area that many people search for. Even without kids this is a component of future value. This isn't just a house- it's a wise investment in your family's future. This isn't just a house- it's your launchpad for your life. Whether you're building equity, starting a family, or just craving a backyard for your dog this home adapts to YOUR life and your goals and will future proof your real estate investment. This isn't just another house - it's the home that finally checks all your boxes. With its flexible layout, bonus spaces, and move-in ready condition, 165 Taylor Drive is ready to handle your today and gracefully adapt to your tomorrow. (id:59911)
Century 21 B.j. Roth Realty Ltd.
42 Hailsham Court
Vaughan, Ontario
Must See! Fully Upgraded, You Won't Be disappointed. Spectacular 4 Bedroom Luxury Home In Woodbridge! 3700Sf, 7"Vintage Hardwd Flrs, 10'-12' Ceilings,8' Solid Doors,10"Premium Solid Wood Baseboards,Gorgeous Crown Moulding,Custom Main Closet W/Shoe Storage.Gas Fireplace In Family Room With Waffle Ceilings,Custom Wall Unit,Library With Built In.Formal Living Area With Surround Sound System,Crystal Chandelier,Walkout To Backyard. 2 High-End Cabinets Built In Led Lighting. (id:59911)
Bay Street Group Inc.
31 Holyrood Crescent
Vaughan, Ontario
Welcome to this exquisite contemporary end-unit townhome in the highly desirable community of Kleinburg! This beautifully designed home offers the perfect blend of modern elegance and functional living, ideal for families and professionals alike. Featuring an open-concept layout, high ceilings, and large windows throughout, with a bright and spacious design that includes seamless flow -- perfect for entertaining or everyday living. Boasting 3 generously sized bedrooms with ample closet space, including a serene primary suite and +1 versatile room ideal for a home office, guest suite, or media space. The gourmet kitchen features sleek cabinetry, stainless steel appliances, quartz countertops, and a large island for culinary creativity. Take advantage of the end-unit advantage! Extra privacy, enhanced curb appeal, and an abundance of natural light! It is one of the few townhomes in this pocket that offers garage access and access to the rear of the home with outdoor space. Situated in a prime location in the prestigious Kleinburg community, it is close to charming shops, fine dining, parks, schools, and easy access to highways. This beautifully designed home is the epitome of contemporary living in one of Vaughan's most sought-after neighbourhoods. Don't miss the opportunity to make it yours! **EXTRAS- Paradise Developments The Dorval Model Spanning 2205 Sqft With Main Floor Garage Access Plus Separate Entrance. Very Close Access To HWY 427 & Many Nearby Amenities. (id:59911)
RE/MAX Noblecorp Real Estate
2 - 2238 Kingston Road
Toronto, Ontario
Sun filled upper 2 bedroom apartment, Laundry in unit, Private Parking, All inclusive, Hardwood floors, Open concept, Private entrance at front and rear, TTC out front, Very nice unit, Clean, Large, Rent is inclusive of all utilities, Tenants must supply I.D, Credit check required, Job Letter, References, Pay stubs, First and Last Months rent, No exceptions, 1 Year Lease, No Smoking, No pets, No Vaping, No Weed (id:59911)
RE/MAX Hallmark Realty Ltd.
