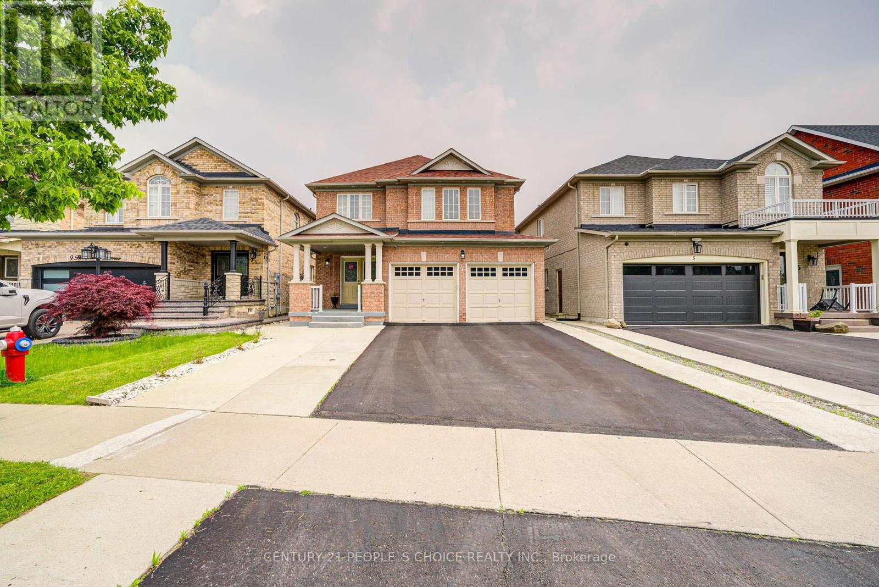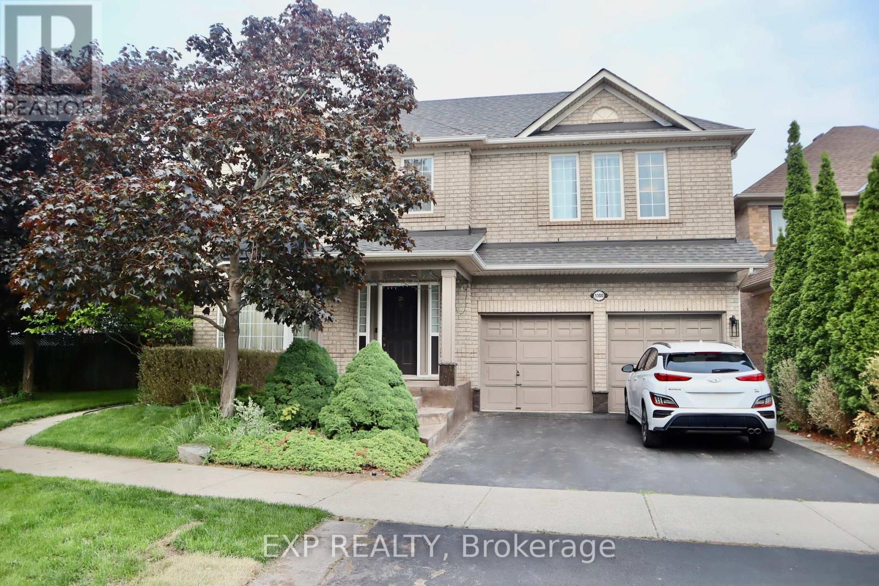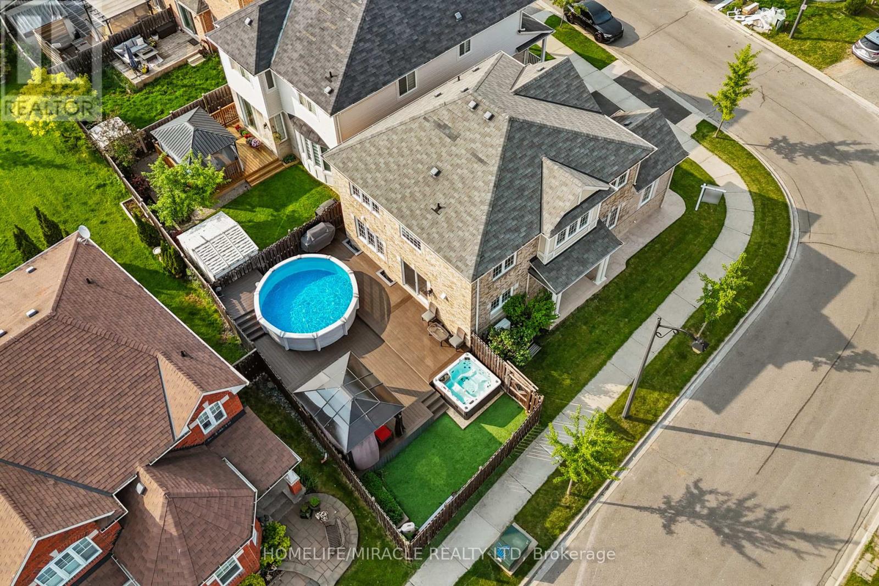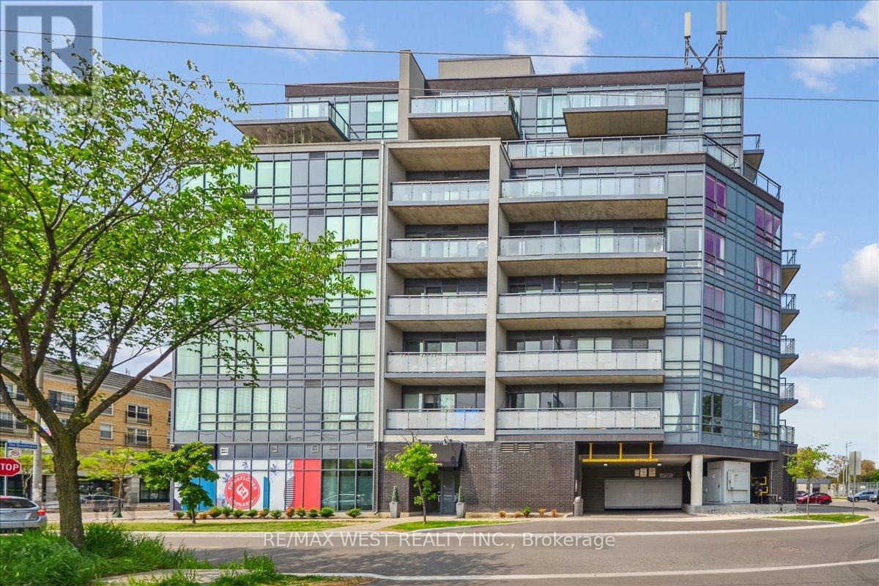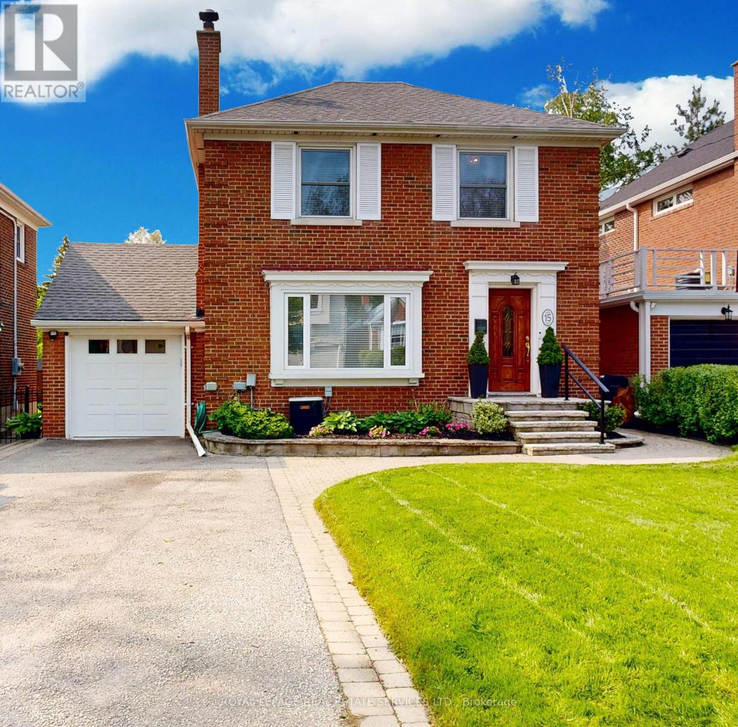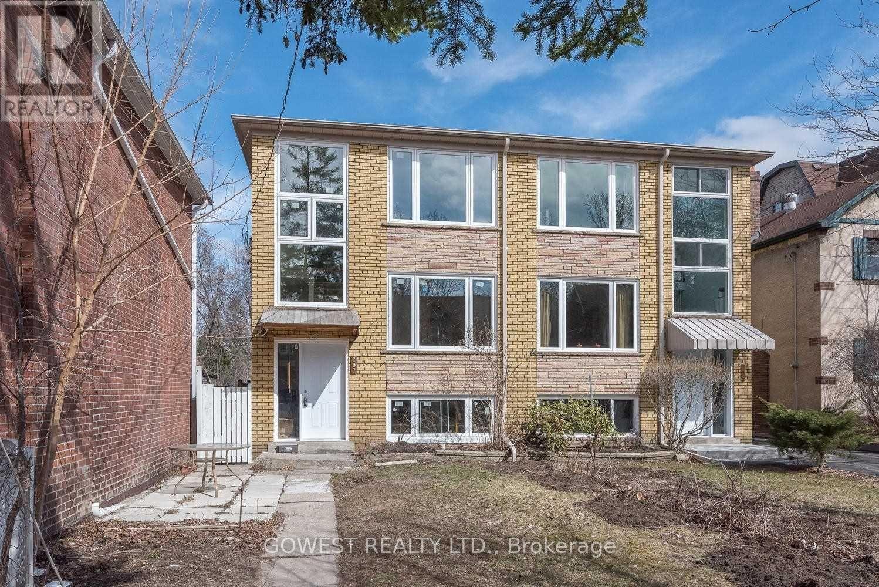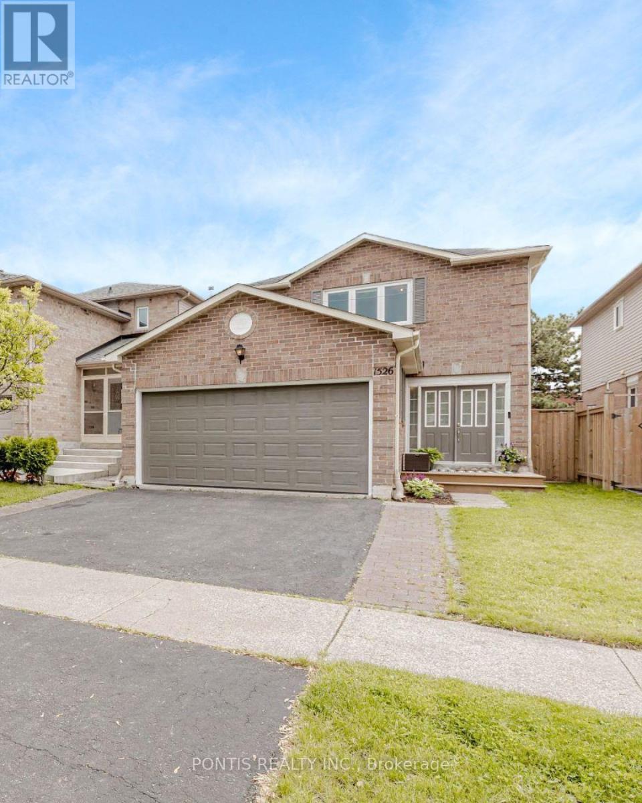7 Heathbrook Avenue
Brampton, Ontario
Spacious Detached Gem with Legal Basement Apartment! Welcome to this beautifully upgraded detached home featuring 4 spacious bedrooms upstairs with 3 full washroom on second floor and a legal 3-bedroom basement apartment with a separate entrance perfect for extended family or rental income! Main Features: Double Door Entry Separate Living & Family Rooms Cozy Fireplace & Modern Pot Lights Family-Sized Kitchen with Stainless Steel Appliances Large Primary Bedroom with 5-Pc Ensuite All Washrooms Fully Renovated Freshly Finished Legal Basement Bright, Spacious, and Like New! Outdoor Bonus :Enjoy a huge backyard ideal for summer gatherings or your dream garden! Location Highlights Close to schools, parks, shopping, and transit. Move-in ready and income-producing from day one! Don't miss this incredible opportunity this neat & clean home with a great layout truly has it all! (id:59911)
Century 21 People's Choice Realty Inc.
15719 Shaws Creek Road
Caledon, Ontario
Originally built in 1891 with addition added in 1917. Has 76.46 acres with approx. 50 workable. Three entrances to fields. Cash crop farming since 2019. Large, detached bank barn with sizeable lean-to barn. Clean and level open concept lower level and open loft. New 50'x126' Britespan Coverall building with two 18'x14' overhead doors and 2 man doors. (2023). Farmhouse has 3,124 sq ft with 6 bedrooms, 5 upstairs & 1 on the main floor, office/den upstairs, full bathroom upstairs + powder room on main floor, large dining room with bay window, living room with gas fireplace & bay window, piano room, laundry on main floor next to kitchen, full basement partially finished with fireplace. Roof updated (2015) Original hardwood floors restored/refinished (2020) New 8000 gal. septic system installed. Upgraded existing plumbing drains and vents. Upgraded well casing as per Ministry specifications. New submersible well pump & water service piping to the house (2020) Installed two new outside hydrants & new water service to barn (2021) Barn repairs to existing roof, doors, windows, walls, floor & exterior. New skylights & one window replaced in barn. All barns freshly painted. New stainless steel Heatmor wood furnace installed outdoors (2022) Attic insulation in house (2023) New 10'x24' heated side porch added to the house, New 26'x26' double car garage with trench drain addition on house, new 11'x14' workshop built. Upgraded gravel driveway & additional driveway around barn & outbuildings (2024) Heating is hot water oil boiler with supplemental electric baseboard heaters & outdoor Heatmor furnace. Water tank is owned. Electrical 100 amp breakers. Extensive parking. Horse track beside barn. Stunning view of Toronto skyline and Lake Ontario. Area well known for equestrian properties and country estates. Just 45 minutes to GTA. Property and home is listed under the Cultural Heritage Landscape but is not registered as a Heritage Property. Please see attachment for full details. (id:59911)
Royal LePage Credit Valley Real Estate
Lower - 1300 Ridgebank Drive
Oakville, Ontario
This brand-new, Legal 2 Beds 2 Baths Lower Level suite is located in one of Oakville's most prestigious communities. Be the first to enjoy a spacious, open-concept kitchen, dining, and living area filled with natural light from oversized windows, complemented by tall ceilings and sleek fire rated pot lights throughout. Situated in the lower level of an executive home with a quiet, owner-occupied family upstairs, this suite offers private separate entry, magazine-worthy finishes, Quartz countertops, brand new stainless steel appliances, and a never-before-used kitchen with Dishwasher and under cabinets LED lights. Both bedrooms are generously sized, featuring built-in wall unit closets, and the unit includes a private in-suite stacked washer and dryer no sharing required. It also comes with water treatment unit which will help to improve metabolism, protect skin dryness and take care of overall health. Additional highlights include gas fireplace, full access to a beautifully landscaped grey stone side patio, and a prime location just steps from parks, trails and all major amenities. (id:59911)
Exp Realty
135 Bernice Crescent
Toronto, Ontario
Welcome to 135 Bernice Crescent a freshly updated and charming 1.5-storey detached home located on a quiet, tree-lined street in Toronto's beloved Rockcliffe-Smythe neighbourhood. Perfect for first-time home buyers or downsizers, this home is a fantastic condo alternative that offers privacy, outdoor space, and all the benefits of detached living without the condo fees. Step inside and enjoy the bright, inviting interior the entire home has been professionally painted inside and out (2025) to give it a crisp, modern feel. The main floor features brand-new flooring and a functional, open-concept layout that flows beautifully through the living and dining spaces into a kitchen with timeless granite countertops. The two bedrooms are cozy and efficiently sized, ideal for those seeking a simplified living space. The basement bathroom has been updated and features heated floors, adding a touch of luxury. Outside, a south-facing fenced yard awaits perfect for entertaining or quiet relaxation on the deck. With no backyard neighbours, your outdoor space feels private and peaceful. A private driveway rounds out the conveniences of this low-maintenance property. You're just steps from Smythe Park with its splash pad and pool, minutes to Humber River trails and James Gardens, and a short drive to the York Recreation Centre. Plus, you're close to everyday essentials and shopping in the trendy Stockyards District, offering big-box stores, boutique shops, cafés, and restaurants everything you need is just minutes away. (id:59911)
Royal LePage Real Estate Services Ltd.
4407 - 38 Annie Craig Drive
Toronto, Ontario
Luxury lakeside living at its finest! Be the first to call this brand-new, never-lived-in 1+1 bedroom suite home, perched on the 44th floor of the prestigious Waters Edge by The Conservatory Group. This sun-filled unit boasts breathtaking, unobstructed views of the lake and city skyline from a large wraparound balcony with walkouts from both the living area and bedroom. Features include 9-ft ceilings, floor-to-ceiling windows, stylish laminate flooring, a modern kitchen with quartz countertops, sleek backsplash, and full-size stainless steel Whirlpool appliances. The spacious den is ideal for a home office or reading nook. The bedroom offers a walk-in closet and direct balcony access. Enjoy resort-style amenities: indoor/outdoor pools, gym, yoga/spin studios, theatre, party rooms, guest suites, 24/7 concierge, and more. Steps to TTC, lakefront trails, parks, shops, and top eateries like San Remo Bakery. Close to Mimico GO, Gardiner, QEW & Hwy 427 for easy city access. Includes 1 parking & 1 locker. (id:59911)
Real Broker Ontario Ltd.
949 Zelinsky Crescent
Milton, Ontario
Beautifully Renovated 4-Bedroom Corner Home on a Quiet Crescent in Milton, this stunning detached corner home offers approximately 2,400 sq. ft. of total living space, including a stylishly finished basement. Located on a quiet crescent in one of Milton's most desirable neighborhoods, it combines comfort, functionality, and great curb appeal. Inside, you'll find bright, open-concept living/dining and family areas with large windows, fresh paint, and upgraded 5 inch baseboards. The renovated kitchen features quartz countertops, stainless steel appliances, a Moen faucet, and an undermount sink perfect for everyday living and entertaining, upstairs laundry is the bonus. Upstairs are four spacious bedrooms, including a large primary suite with walk in closet and an updated ensuite showcasing a glass shower, double quartz vanity, and built-in linen cabinet. A second full bathroom also features modern finishes. The finished basement comes with upgraded flooring and a wet bar ideal for a media room, games area, or guest retreat. Recent upgrades include: Furnace (2023), High-efficiency heat pump A/C & heater (2023),Owned 50-gallon hot water tank (2022)The corner lot enhances privacy and outdoor space, featuring a widened driveway, stamped concrete walkway and porch, and a low-maintenance backyard oasis with: 25 x 38 composite deck,7-seater hot tub , 15ft round heated above-ground salt water pool , artificial grass,10x12 gazebo, and raised garden beds. Close to parks, top-rated schools, shopping, and transit this move-in-ready home offers exceptional value in a family-friendly neighborhood. (id:59911)
Homelife/miracle Realty Ltd
31 - 525 Meadows Boulevard
Mississauga, Ontario
Beautifully Renovated 3 Bedroom end unit Townhouse In the Heart of Mississauga*3 large bedrooms* 3 bathrooms*Bright Open Concept Living/Dining Room & W/O To Private Fenced Backyard! Custom Kitchen, Fully Upgraded With Quartz Counters & Stainless Steel Appliances* Spacious Master*Finished Basement With Laundry Room and 3 piece bathroom* Nearby All Conveniences:Grocery, Shops, Schools, Transit & Hwys. And Lots. More! (id:59911)
RE/MAX Condos Plus Corporation
212 - 760 The Queens Way
Toronto, Ontario
Spacious and peaceful condo living in Etobicoke! This safe eight-storey boutique building offers its owners responsive on-site property management staff, a secured parcel locker, a gym, a meeting/party room and visitor parking. Walk to top schools in the area including Etobicoke School of Arts & Bishop Allen. This walkable neighbourhood is the real highlight; moments from No Frills, Costco, IKEA, restaurants, multiple TTC & Go Lines, highways, and all the tranquility and activities of the park. Close to Humber River Trail system, 1 underground parking spot & 1 locker. This is a very well maintained building! (id:59911)
RE/MAX West Realty Inc.
785 Glenleven Crescent
Mississauga, Ontario
Exceptional Estate Home in prestigious Rattray Marsh. Nestled on a quiet court in the highly sought-after Rattray Marsh neighbourhood, this extraordinary residence is a rare opportunity, offered for the first time since 1979. Set on an expansive 78.52 x 300 ft irregular ravine lot (almost an acre)backing directly onto the protected Rattray Marsh, this one-of-a -kind home offers unmatched privacy and natural tranquility, with a muskoka-like setting right in the city. Boasting over 6400 sq.ft.of total living space, this custom home features 7 spacious bedrooms, 4 bathrooms and 4 fire places throughout. A thoughtfully designed 2009 addition showcases a stunning gourmet kitchen with granite countertops, a large island and a sunlit eat-in breakfast area. The adjacent great room features floor to ceiling windows that frame breathtaking views of the ravine, creating a serene and sophisticated living space. The main floor primary suite is a private retreat with soaring cathedral ceilings, a luxurious 5-piece spa ensuite and a generous walk-in-closet. It has a large double car garage and parking for up to 8 vehicles, inground pool, gazebo and sauna. Close proximity to Clarkson Go,QEW and 403, walking distance to Rattray Marsh conservation area, Jack Darling Park, Lake Ontario, top Rated schools, Ontario Racquet club, shopping and fine dining. This is more than just a home, this is a forever home, ideal for hosting family gatherings and creating a lifetime of memories. (id:59911)
Harvey Kalles Real Estate Ltd.
15 Oak Hampton Boulevard
Toronto, Ontario
Detached, 2 storey 1250 sqft above ground, brick home in the prestigious, Kingsway south neighbourhood which is privy to sought-after schools and family friendly amenities. The home is on a spectacular, mature, landscaped lot with a frontage of 42 feet and stretches to 177 feet deep on the east side. A wonderful lot for entertaining, family fun or listening to the birds chirp. Main floor is bright and inviting. Large windows allow the sun to stream through. Living Rm sports hardwood floors, a fireplace and crown moulding. Dining Rm has a walk out to the deck and amazing yard. From the Kitchen you can cook and watch the activity in the backyard at the same time. The second floor has three bedrooms with hardwood floors and a 5 piece bathroom with heated floors. Separate side entrance to basement. Recreation room with gas fireplace, office and a three piece bathroom and Laundry. Home has a private driveway and garage, spectacular landscaping with an irrigation system and a coveted lot. The area boasts parks, walking and cycling trails, Kingsway shopping and trendy cafes and restaurants. The subway is a 15 minute walk. The lot is also large enough for an addition to home or new build. (id:59911)
Royal LePage Real Estate Services Ltd.
Bsmt - 207 Oakmount Road
Toronto, Ontario
Premium Basement 1 Bedroom Located Near Trendy High Park, Between Keele And High Park Subway Stations. Excellent Location On Quiet Street, Minutes Away From Bloor West Village And The Junction. Fully Renovated, Brand New Apartment With Pot lights Throughout! Suitable For Professionals. For Those Looking To Avoid The Downtown Rush Hour Traffic! Ravine Type Setting At The Rear! Hydro Extra. Shows A 10++ (id:59911)
Gowest Realty Ltd.
1526 Kirkrow Crescent
Mississauga, Ontario
Welcome to this Beautifully Maintained Detached Home with a 2-Car Garage, Located in One of Mississauga's Most Desirable & Family-Friendly Neighbourhoods. This Move-In-Ready Home Offers the Perfect Blend of Style, Comfort, and Functionality with 3+1 Spacious Bedrooms & 4 Fully Upgraded Bathrooms, Including a Separate Entrance In-Law Suite with its Own Full Kitchen & Bathroom-Ideal for Multi-Generational Living or Rental Potential. Inside, You'll Find an Absolutely Stunning Open-Concept Modern Kitchen, Featuring Quartz Countertops, Plenty Of Cabinetry, and a Large Island Perfect for Everyday Cooking, Family Meals, and Entertaining. The Kitchen Flows Seamlessly into a Cozy Living Room & a Bright Dining Area with a Charming Bay Window, which also Makes a Perfect Reading Nook or Extra Seating Area. Step Outside to Your Private Backyard Oasis with No Rear Neighbours, Complete with a Raised Deck for BBQs & Lounging, plus a Stone Patio Area Great for a Firepit, Kids' Water Play for Summer and Endless fun on the Large Playground. Upstairs, the Primary Bedroom Offers a Good Size Walk-In Closet and Private Ensuite, While All Bedrooms are generously Sized and Filled with Sun Filled Natural Light. The Newly Renovated Basement adds Amazing Flexibility with a Full In-Law Suite Featuring a Kitchen with a Stove, Microwave, Fridge and laundry Ideal for Extended Family, Guests, or Rental Income. Located Amongst Top-Rated Schools Like St. Joseph SS, Streetsville SS, Hazel McCallion MS, & Vista Heights (French Immersion). Conveniently Located Near Shopping Plaza, Public Transit, Hwy, River Grove Community Centre, Library, Streetsville Village, and Heartland Town Centre. Recent Updates Include Roof (2023), Carpet on Stairs (2024), Garage Door (2020), Fence (2020), Windows (2016), Modern Kitchen (2018), Deck & Patio Stone (2017), and High Efficiency Furnace /AC and Tankless Hot Water Heater Owned (2011). This Home Has It All Just Move In and Enjoy! (id:59911)
Pontis Realty Inc.
