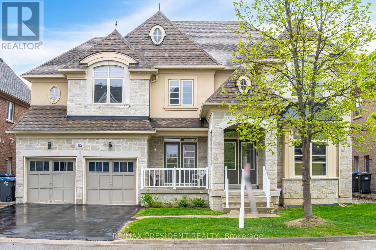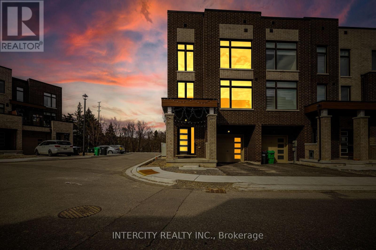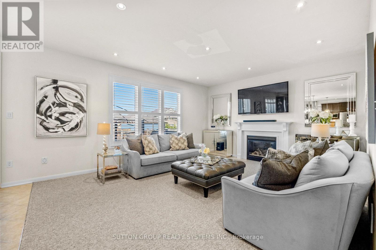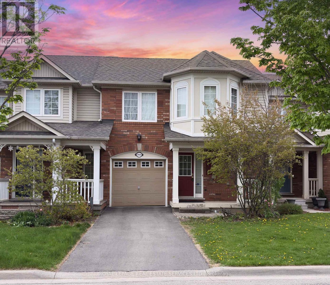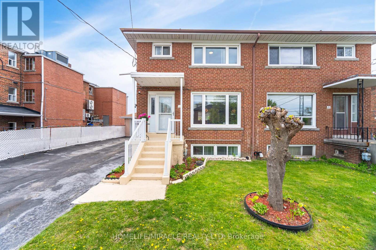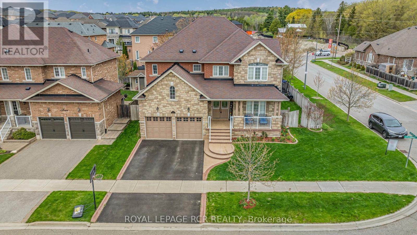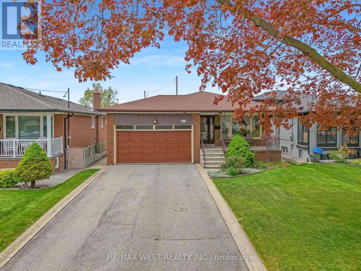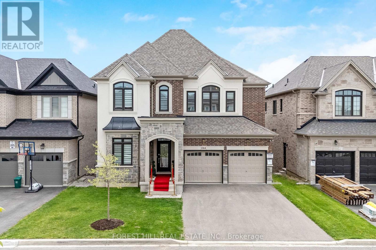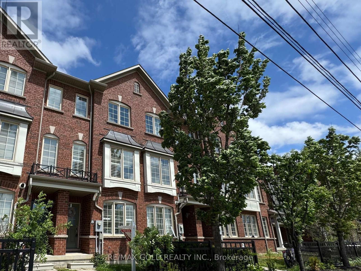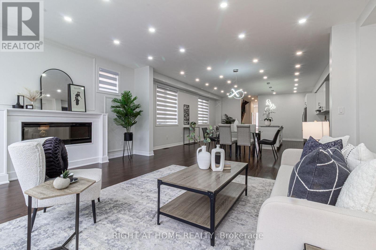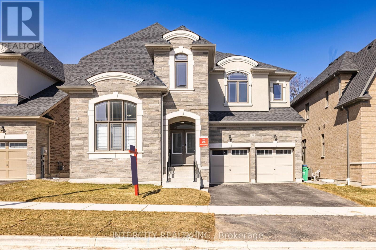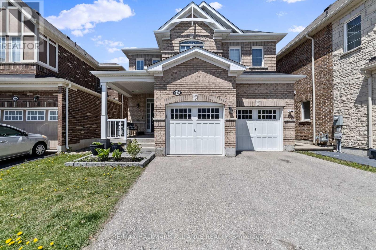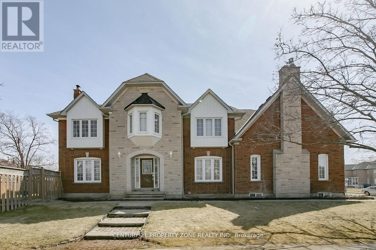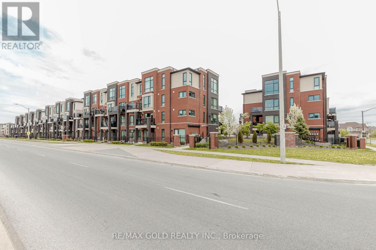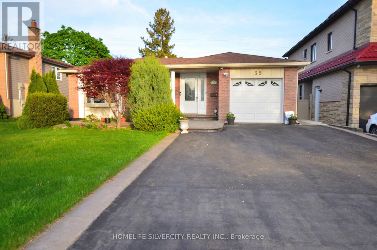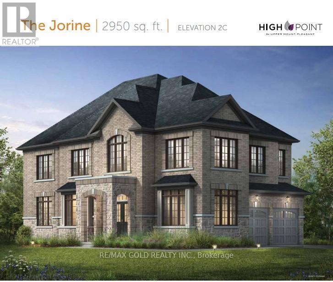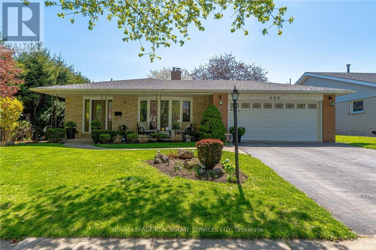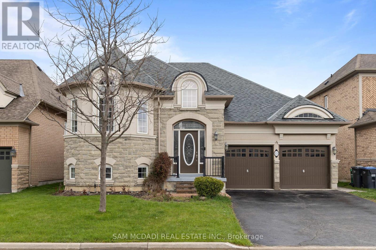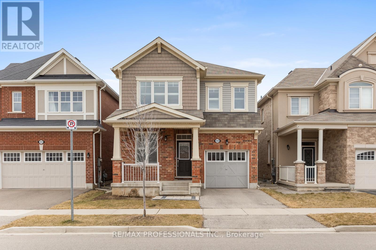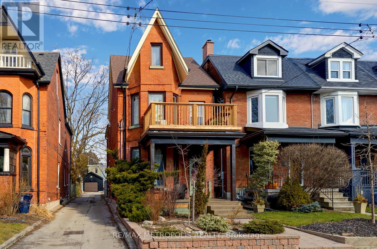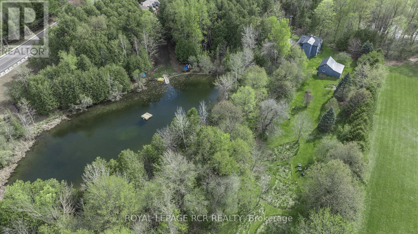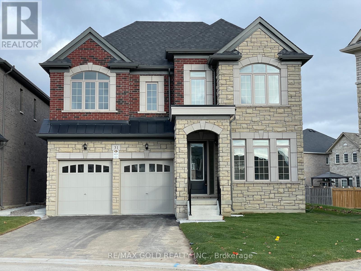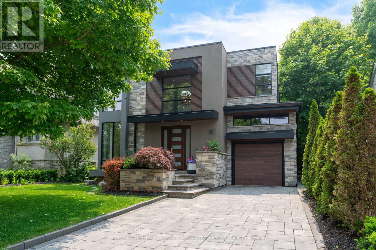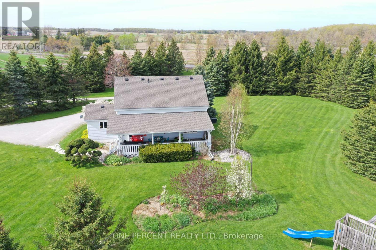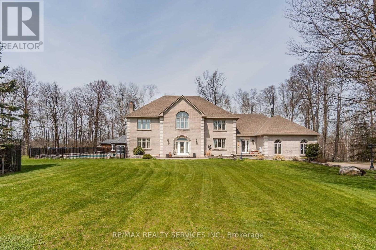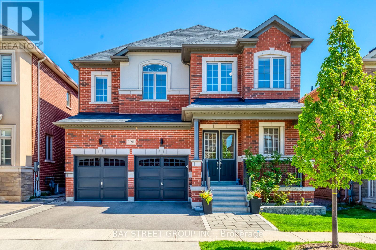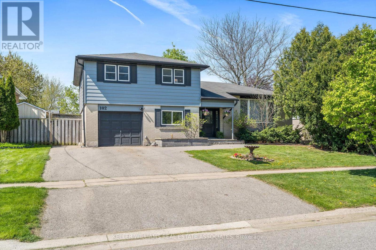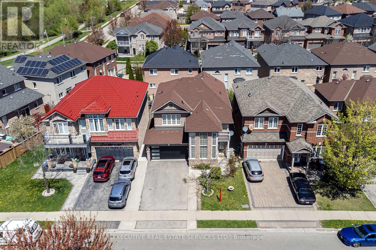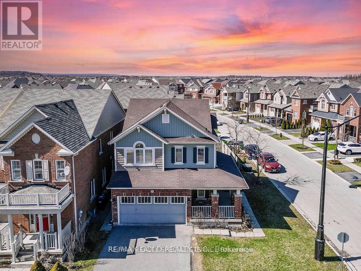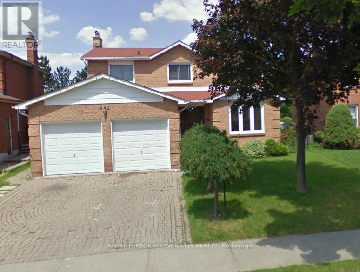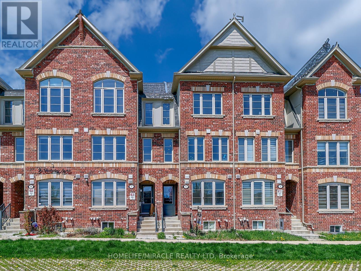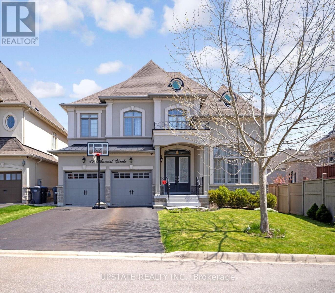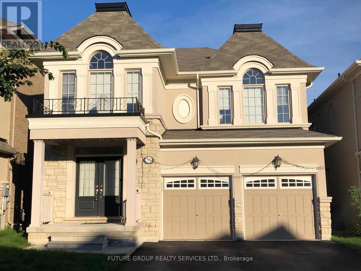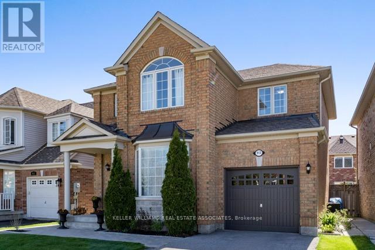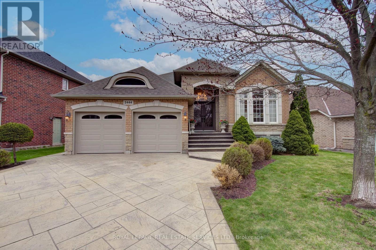62 Bakersfield Road
Brampton, Ontario
This stunning, move-in-ready home offers over 4,000 sq ft of living space above ground, plus two basement units, including a legal basement apartment with a separate entrance, a fantastic opportunity for extra income. Inside, you'll find a spacious and functional layout featuring two primary bedrooms upstairs, each with its own ensuite, perfect for multi-generational families or guests. The upper level also includes a large family room, ideal for cozy movie nights or as a kids play area.The main floor offers a dedicated office, ideal for working from home, along with open-concept living and dining spaces. Enjoy a rare 3-car tandem garage and plenty of storage throughout.This home is filled with tasteful upgrades, including hardwood flooring, a gourmet kitchen, upgraded laundry, potlights inside and out, fresh paint and elegant finishes that make it truly stand out. Located in a highly desirable Brampton neighbourhood, you're just minutes from top-rated schools, parks, community centre, public transit, place of worship and major highways. (id:59911)
RE/MAX President Realty
19 Queenpost Drive
Brampton, Ontario
Stunning 2023 Built, Corner Unit, Freehold Townhome Overlooking A Serene Ravine. Experience Luxury Living With 9Ft Ceilings, Gleaming Hardwood Floors On The Main Level, Enjoy Spacious Family Room On Ground Floor Access to Backyard With Powder Room On Ground .The Unfinished Basement Is A Blank Canvas With Great Potential For A Future Rental Suite With Separate Entrance From The Back Yard . Spacious Primary Bedroom Boasts A Walk-In Closet And Private Ensuite. With 3 Bedrooms And 4 Baths, This Home Is Perfect For Families Of All Sizes. The Large, Modern Kitchen With A Breakfast Bar Is Ideal For Entertaining, And Approx. 2200 Sq Ft Layout Provides Ample Space. Prime Location Walking Distance To Bus Stops, Close To Shopping, Restaurants, Schools, And Parks. Easy Access To Highways 407 & 401, And Located in The Prestigious Credit Valley Neighborhood Of Brampton. The Upcoming 413 Highway Will Provide Quick Connectivity To Vaughan. Flooded With Natural Light And Big Windows, This Home Is A True Gem ! (id:59911)
Intercity Realty Inc.
925 Dice Way
Milton, Ontario
Welcome to 925 Dice Way, a beautifully upgraded 4-bedroom and 4-bathroom Double Car Detached on a 43 ft lot. This home perfectly blends style, space, and functionality. Nestled in the desirable neighborhood of Willmott in Milton. Professionally cleaned home offering a refined blend of space and sophistication. Featuring a 9-foot ceiling with distinct separate formal living, & Elegant dining with hardwood floor, and a cozy family room with bright natural light, this home is tailor-made for elegant entertaining and private relaxation. Enjoy cooking in the modern upgraded gourmet kitchen, which boasts high-end finishes and designer touches throughout with Quartz countertops, Backsplash, Sleek cabinetry with crown molding, high-end stainless steel appliances, and a large island overlooking a backyard garden. The main floor offers a top-notch, upgraded powder room. The hardwood staircase with iron spindles leads you to the 2nd floor, The Primary bedroom is A private retreat with a custom organizer in a walk-in closet and a double door closet, and a spa-like 5-piece ensuite bath. Three generously sized Bedrooms with a walk-in closet with custom organizers and large windows with ample storage. The fully finished basement with one bedroom, a 3-piece washroom, and an oversized recreation room. The finished basement adds endless possibilities, whether it's a recreation room, home office, in-law or Nanny suite, movie theater, or potential rental setup. This home has it all, space, style, & upgrades in every corner, including light fixtures, washroom mirrors, Wallpaper in the living room, and an Accent wall in the basement. The list is too long to mention. Extra parking on the Blvd for a growing family. The Large Private Backyard is Ideal for outdoor BBQ parties, dining, relaxation, and entertaining. Close to Parks, a Shopping Centre, Hwy 401, 407 & QEW, Walking Distance To an Excellent School, & Walking trail, a Place of worship, Less than 30 minutes away from Pearson Airport. (id:59911)
Sutton Group Realty Systems Inc.
2444 Wooden Hill Circle
Oakville, Ontario
Desirable freehold townhome nestled in a private enclave in West Oak Trails! Finished on all three levels, this townhome offers the perfect blend of comfort, convenience, and community - ideal for families or first-time buyers. Enjoy a walkable lifestyle with Forest Trail Public School, Oakville Trafalgar Memorial Hospital, shopping (including grocery and Starbucks), parks, and the scenic Sixteen Mile Creek nearby. You're also close to the Sixteen Mile Sports Complex, additional dining and retail options, public transit, and major highways. The main level features spacious living and dining areas with maple hardwood flooring, powder room, and a well-appointed kitchen with white cabinetry, designer backsplash, raised breakfast bar, and a walkout to the private backyard. Upstairs, the large primary bedroom offers a cozy window seat, walk-in closet, and ensuite access to the four-piece main bathroom. Two additional bedrooms complete this level - perfect for children, guests, or a home office. The professionally finished basement adds valuable living space with pot lights, recreation room with laminate flooring and custom wet bar, spa-inspired three-piece bathroom with a jetted tub, laundry room, and ample storage. Additional highlights include a charming covered front porch, inside entry from the attached garage, parking for two vehicles on the driveway, and a fully fenced low-maintenance backyard with an interlock patio. (id:59911)
Royal LePage Real Estate Services Ltd.
11 Arrowsmith Avenue
Toronto, Ontario
Welcome to 11 Arrowsmith Ave, North York! This lovely home sits in a family-friendly Brookhaven-Amesbury neighborhood just steps to the Keele & Lawrence intersection and has been in the care of the same family home from many years with love. The house has a 157 feet deep sized lot potential to built another secondary detached home or extend the current home for more space. Spacious living and dining room with North facing exposure and is fully renovated top to bottom just in the year 2020. This property offers 3 bedrooms on the 2nd floor, total 2 full new bathrooms, Detached Garage at the back, and a private driveway for up to 6 cars. Finished basement with separate entry from the side of the driveway and laundry. Perfect for first time home buyers, investors, multi-generation families or families looking to upsize, this home is ready to move in with complete renovation Enjoy easy access to a variety of amenities and attractions, such as, Hwy 401/400, Black Creek Dr & Keele exit, New Hospital, churches, schools, Banks, Walmart, LCBO, New Eglinton West LRT, Airport, No Frills, Yorkdale Mall, TTC 24/7 at door step. **** EXTRAS & HIGHLIGHT **** Finished Basement with Separate entry and Laundry, Potential for extra income if leased. New Washer and Dryer (2020), New Furnace & New A/C (2020), New Windows (2020) New Roof (2020) New pot lights, Surveillance Security Camera System, Zebra Window Blinds, Freshly Paint, New Hardwood Floor (2020) Iron Pickets, New Kitchen (2020) Quartz Countertop, S/S Undermount Sink, Quartz Countertop Island in Kitchen, New Kitchen Cabinets, S/S Appliances, New Shed & Gazebo in backyard for more storage. Central vacuum ready to be connected. (id:59911)
Homelife/miracle Realty Ltd
622 Lumberton Crescent
Mississauga, Ontario
Location, Location, Locations!!! Freehold Gorgeous Townhouse featuring 3 spacious bedrooms, 3.5 Bathrooms in the heart of Mississauga. Freshly painted, Well maintained, Pot lights, hardwood flooring throughout. 4 cars parking (no sidewalk) & Huge deck. Situated in a friendly neighbourhood on 19.19 x 144.37 Huge LOT. Close to Hwy, 401, 403, 410, & 427. 10 minutes to Square one mall, close to Cooksville and Dixie Go Transit. Paramount Fine foods arena and Iceland serves perfectly for families whose children love to play hockey, soccer, gymnastics, basketball & baseball. Walking trails, Iceland Cricket ground & parks and so many extra activities. Hurry! before it's gone. (id:59911)
Save Max Specialists Realty
2 Littlebrook Lane
Caledon, Ontario
Exceptional family living awaits in the heart of Caledon East. Discover timeless elegance and everyday comfort in this beautifully appointed home, tucked away in one of the area's most sought-after enclaves on a premium corner lot. Designed with family living in mind, the spacious and practical layout blends sophistication with warmth. The upper level features four generously sized bedrooms, including a convenient Jack-and-Jill bathroom, and three full bathrooms to accommodate larger families. The stylish main floor boasts a carpet-free environment with rich hardwood floors and elegant tile throughout, complemented by soaring 9-foot ceilings, pot lights, and a cozy gas fireplace that creates a bright and welcoming atmosphere. Work from home with ease in the dedicated main-floor office, host memorable dinners in the formal dining room, and enjoy the added convenience of main-floor laundry. The chef-inspired kitchen is the heart of the home, offering ample cabinetry, a large pantry, and a sun-filled eat-in area overlooking the backyard. Step outside into a private, fully fenced backyard escape with professional landscaping and a stamped concrete patio featuring hot tub, natural gas BBQ hookup, and gazebo ideal for relaxing or entertaining guests. Unwind in nature on the stone patio under the shade of the trees. Situated in the charming and close-knit village of Caledon East, this home offers a unique opportunity to experience both luxury and community. Don't miss your chance to make it yours, book a private showing today! EXTRAS: Fridge (2019), Stove (2025), Washer (2024), Dryer (2018), Dishwasher (2021), Hot Tub (2021), Sprinkler System (2018), Freezer (2020) (id:59911)
Royal LePage Rcr Realty
5953 Tenth Line W
Mississauga, Ontario
STUNNING FREEHOLD TOWNHOME! in one of Mississauga's most desirable neighbourhood, Churchill Meadows. Featuring 3 large bedrooms, 2 full baths, 1 powder room and a detached 2-car garage,.This sun-filled home boasts an open-concept layout with a spacious separate living room, cozy family area, and a family size kitchen with upgraded quartz countertops & stainless steel appliances. Enjoy eng. hardwood floors, pot lights, and modern zebra blinds throughout. A master bedroom with walk in closet and a 4 pcs ensuite. The finished basement with laminate flooring is perfect for a recreational room, kids play area or can be easily converted into an additional bedroom and a bathroom. Step outside to your private entertainers large deck complete with a new glass canopy and direct gas line for BBQ perfect for summer nights, kids & pets! Recent upgrades include roof, paint, AC, hood, zebra blinds & dishwasher. Furnace, A/C & Hot Water Tank are all owned - no rentals! Located just steps to top-rated schools, shopping, restaurants, and major highways (403/407). Includes ALL bedroom furniture sofa set on deck & 2 TVs! Bonus: 15-hour free visitor side-street parking with permit! (id:59911)
Century 21 Miller Real Estate Ltd.
40 Windsor Road
Toronto, Ontario
Welcome to this rare offering in a sought-after pocket of Etobicoke, near Kipling & Hwy 401! This beautifully maintained detached bungalow boasts an impressive 1,554 sq. ft. above grade, making it one of the largest homes in the area. Featuring 3 spacious bedrooms plus a large additional bedroom in the basement, and 3 bathrooms, this home is ideal for all types of families. The finished basement apartment with a separate entrance offers amazing potential as an in-law suite or rental unit. Conveniently located minutes from highways, shopping, schools, and transit, this home is a rare find in a mature, family-friendly neighborhood. Don't miss your opportunity to own one of the largest bungalows in this prime Etobicoke location! (id:59911)
RE/MAX West Realty Inc.
23 Henry Moody Drive
Brampton, Ontario
Wow, This Is An Absolute Showstopper And A Must-See! Priced To Sell Immediately, This Stunning 4+2 Bedroom North Facing Home, Boasting Approx 3,440 Sqft (( Including 2540 SQFT Above Grade And Approx 900Sqft In Basement)), Fully Detached North Facing Home Offers Luxury, Space, And Practicality For Families. Boasting 9' High Ceilings On The Main Floor, The Home Features Separate Living And Family Rooms, With The Family Room Showcasing A Cozy Gas Fireplace, The Main Floor And Second-Floors Are Enhanced With Gleaming Hardwood Flooring, Adding Elegance And Durability. The Second Floor Recently Upgraded With Premium Hardwood Flooring, Offering Both Style And Resilience.! Elegance, While The Beautifully Designed Kitchen Is A Chefs Dream, Featuring Granite Countertops, Induction Cooktop, A Stylish Backsplash, Soft Close Hinges And Built-In In Stainless Steel Appliances! The Master Bedroom Is A Private Retreat With A Large Walk-In Closet And A 5-Piece Ensuite, Perfect For Unwinding. All Four Spacious Bedrooms On The Upper Floor Are Connected To Washrooms, Offering Privacy And Convenience For Every Family Member. A Second-Floor Laundry Adds Extra Convenience, While Gorgeous Blinds Throughout The Home Provide Style And Functionality! The Fully Finished Legal 2-Bedroom Basement Offers Flexibility With Potential As A Rental Unit With It's Own Laundry! Complete. Premium Hardwood Floors! Carpet Free- Children Paradise Home!! Beautiful Deck ! Tons Of Upgrades Which Includes Exquisite Upgraded CCT Potlights With Night Mode. Accent Feature Wall With LED Lights Adds Glamour To The House. Garage Access! Finished To Perfection W/Attention To Every Detail! This Homes Thoughtful Design Makes It Perfect For Multi-Generational Living Or As An Income-Generating Property. With Its Premium Finishes, Spacious Layout, And Income Potential, This Home Is Move-In Ready And Priced To Sell Quickly.Don't Miss Out On This Incredible Opportunity Schedule Your Viewing Today And Make This Home Yours! (id:59911)
RE/MAX Gold Realty Inc.
2 Colleen Crescent
Caledon, Ontario
Welcome home. This is a well cared for home in the heart of Caledon East. The neighborhood is quiet, friendly and perfect for families. The home is a large 2 story, 3+1 Bedroom, 4xbathroom all brick house that sits on a big 100ft x 151 ft lot. This home is spacious enough to comfortably accommodate a big family and extended family too. The fully fenced-in yard has a large private deck and plenty of yard space for entertaining Friends and Family. The backyard is highlighted by mature trees and a garden shed. A big two car garage ( with great ceiling height ) and large driveway for plenty of parking. Three HUGE bedrooms on the top floor and a additional office space on the main floor. Separated Living and Dining rooms, a Powder room and a Large Eat in Kitchen that's steps from your own Private backyard deck. Direct indoor access to the two car garage. One Laundry area by the primary ensuite on the top floor and one Laundry area in the basement. The spacious basement offers a Fourth FULL Bathroom, Extra rooms, Laundry area, Storage room, Recreation room and a Full Service Bar. The home also features 2 beautiful fireplaces. This wonderful Home is a close walk to restaurants, Ice-cream shops, Groceries, great schools and The Caledon Trailway Walking Path. This is the perfect home for your Large Family. New Furnace was installed 2024 and the Roof was updated in 2021 (id:59911)
Century 21 Leading Edge Realty Inc.
3856 Brinwood Gate
Mississauga, Ontario
Immaculate, Renovated and ready to move in! This approx. 3000 sqft. home is located in the heart of Churchill Meadows and features a spacious layout. The main floor consists of a living/dining room and private den. A large family room and chef's kitchen with center island. Perfectly designed for modern living and great for entertaining guests. The second floor features 4 large bedrooms and a second floor laundry room. The huge primary bedroom features a sitting area, walk-in closet and 4-pc en-suite bathroom. The basement is finished with a large rec room with wet bar, bedroom and 3-pc bathroom. Not an inch of space is wasted in this great layout. Outside, the lot is features a beautifully landscaped yard with a spacious patio, perfect for entertaining or relaxing. Close to schools, transit, shopping, highways and Credit Valley Hospital. (id:59911)
Homelife Superstars Real Estate Limited
1364 Argall Court
Milton, Ontario
Luxe Living Milton, a show-stopping 2020 Great Gulf home set on a quiet court in one of Milton's most sought-after neighbourhoods, has arrived! Backing onto a lush ravine and surrounded by prestigious homes, this elegant stucco and stone beauty offers the perfect blend of upscale design and everyday comfort for modern family living. With over 4,300 sq. ft. of finished living space, this home features 10-ft and 9-ft ceilings on both the main and upper levels, enhancing the sense of openness and light throughout. The thoughtfully finished walkout basement feels like a true third level offering a bedroom, office, and a sleek 3-piece bathroom ideal for a teen retreat, in-law suite, or private workspace. Large windows let in an abundance of natural light, creating a warm and inviting lower level. The modern white kitchen is the heart of the home, featuring floor-to-ceiling cabinetry, a generous pantry, stylish stainless steel appliances, and a large island perfect for casual meals or family gatherings. Throughout the home, you'll find hardwood flooring (no carpet!), designer light fixtures, custom silhouette blinds, wainscoting, and a sleek feature fireplace wall that adds flair to the main living space. Upstairs, a spacious loft provides a flexible area for a playroom, media space, or homework hub. The four large bedrooms all come with en-suite privileges, including a Jack & Jill bath between two of the bedrooms, perfect for siblings. The primary suite is a true retreat, featuring His & Hers walk-in closets and a spa-inspired ensuite with elevated finishes. Family Bonus: No sidewalk means more driveway space for parking, scooters, and play, and less snow shovelling in the winter! This is more than just a home; it's a lifestyle designed for real families, with space to grow, entertain, and thrive. (id:59911)
Forest Hill Real Estate Inc.
1689 Carolyn Road
Mississauga, Ontario
Luxury residence in the desirable East Credit neighbourhood situated on a 87 x 173.25 ft lot behind beautiful wrought iron security gates. This stunning 5+2 bedroom 8 bathroom home boasts unrivalled craftsmanship throughout it's approximately 8,500 square foot interior. As you step through the front foyer, you are met with soaring ceiling heights, a mixture of sophisticated hardwood and tiled floors, an open concept layout for seamless entertainment, and built-in speakers throughout. The chef's gourmet kitchen boasts a large centre island with stunning countertops, built-in appliances, and ample upper and lower cabinetry space. The butler's servery and large pantry combine the kitchen to the spacious dining room perfect for hosting those exclusive private affairs with family and friends. The main level also features prodigious principal rooms, a great size office with solid wood book-case, a main floor laundry room and a 3pc bath. Direct access to your very own private backyard oasis with inground pool via the kitchen/breakfast area. Venture upstairs and into your oversize primary bedroom where you are met with a large walk-in closet and an elegant 5pc ensuite. All bedrooms on this level are conveniently designed with ensuites/semi-ensuites and large closets. Completing this home is the full size basement elevated with a large rec room, a bar, a kitchen, a nanny + guest suite, and ample storage space. Superb opportunity to move into this tight-knit neighbourhood with close proximity to great schools, shopping centres, parks, major highways and more. (id:59911)
Sam Mcdadi Real Estate Inc.
8 Tilden Road
Brampton, Ontario
Welcome to This charming Townhouse with versatile living spaces, situated in one of Brampton's Soaring Neighborhoods with close proximity to Schools, Parks, Shopping & Recreation. The Above Grade Layout Offers Brilliance Thru-Out With The Advantage Of a 4th Bedroom or a Fantastic Den/Office Space at the ground level with extra Privacy for an in-law suite or guest accommodation. The Open Concept Floor Plan Features Large Eat-In Kitchen With Walk-Out To Deck & Breakfast Bar Overlooking Spacious Main Living Area. House is freshly painted and ready to move in. Don't miss out on this fantastic opportunity to own a home in a prime location with great amenities and a Great Hub For Everyday Enjoyment with your loved ones (id:59911)
RE/MAX Gold Realty Inc.
1406 Farmstead Drive
Milton, Ontario
Welcome to 1406 Farmstead Dr. Milton - one the fastest growing places in Canada. This is an opportunity to buy this beautifully upgraded, almost 3400sq.f. of finished space Semi-Detached house will make you and your family extremely happy! Fully Upgraded Top-to Bottom Property - Gleaming Hardwood Throughout Main Floor, Stairs and Staircase from the Basement to the Second floor; Vinyl Floors on Second Fl. Over 100 LED spot-lights and Designers Light Fixtures, Granite Counter-top in the Kitchen, Quartz & Marble in Bathrooms, Zebra Blinds, Place with Custom Mantel and Wall, Accent Wall in Dining Room, Professionally Finished Basement by The Builder with Separate Side Entrance, additional Bedroom, Bathroom and Great Room. Fully Landscaped Front Yard with additional Parking Spot. Convenient Electrical Outlet in Garage for Charging your El. Vehicle. Located in Miltons distinguished Ford community, close to wonderful amenities including fabulous schools, beautiful parks, forest, the newly renovated hospital, easy highway access and more. Nothing to do but Move in and Enjoy! It Won't Last! (id:59911)
Right At Home Realty
3313 George Savage Avenue
Oakville, Ontario
Your Opportunity to Own One Of Oakville's Largest Homes On A Premium 50' Lot In The Highly Desirable Preserve Community Featuring Some Of Ontario's Best, Most Sought After & Highly-Rated Schools. This Like-New Mattamy Built Residence Stands An Unparalleled 5,219sf Above Ground + An Additional 2,100sf Basement. Enjoy An Endless List of Irreplaceable Upgrades Such As Vaulted 10 & 14 Foot Ceilings on Main Floor & 9 Foot Ceilings On Second Floor & Basement. This Unique Floor Plan Not Found Elsewhere Also Includes A Main Floor Nanny/In-Law Suite With Its Own Private 4 Piece Bath. You'll Appreciate the Expansive Kitchen With Its Oversized 12' Waterfall Island, Over $100,000 Worth of Sub-Zero and Wolf Appliances, Barzotti Cabinetry & The Large Walk-In 9x5' Hidden Pantry Accessed From the Pass Through Butlery. Functionality & Storage Continue, As You Have A Fully-Finished Garage Access Mudroom Featuring A Large Walk In Closet, Along With a Second Main Floor Walk In Closet For Welcoming Guests, Both Offering Full Height Custom Buit-In Organizers. The Light Filled Main Floor With Its 11" Plank Flooring Throughout & Towering Windows Presents A Relaxing Open Feel, While Also Providing 3 Separate and Distinct Sitting Areas. Move up To the Second Floor Where You'll Find A Large Loft-Style Living Area Overlooking The Neyagawa Woods & Spyglass Pond Located Just Meters Away. Before Heading To Primary Bedroom For a Day's Rest, You'll Notice The Large, Expansive Secondary Bedrooms All Including Their Own 4 Piece Bathrooms & Walk-In Closets. The Convenient 2nd Floor Laundry Features Front Load Washer/Dryer Along With Quartz Wraparound Counter, Undermount Basin & A Walk-In Linen Closet. The Stunning Primary Bedroom Which Includes a Foyered Entrance & Trayed Ceiling, Along With Oversized His & Hers Walk-In Closets, & A Truly Stunning Spa-Like Ensuite. This Showstopping Piece Includes Heated Floors, A Freestanding Soaker Tub, Opposing Vanities & A 9' x 5' Stone Lined Shower. (id:59911)
Keller Williams Real Estate Associates
91 Raspberry Ridge Avenue
Caledon, Ontario
Welcome to 91 Raspberry Ridge Ave., a true masterpiece of elegance and sophistication! , this luxury immaculate home offers 3802 Sq.Ft. above grade by Country Wide Homes on premium 50' Ravine lot . This beautiful home offers very spacious 4+1 beds 6 baths, beautiful stone & stucco exterior & double door entry, Two car garage and 4 car parking on driveway Throughout hardwood flooring on main and 2nd floor. Smooth ceiling throughout on main & 2nd floor. 10' Ceiling on main floor And 9" ceiling on 2nd floor and in the basement. Den/Bed on main level with 3pcs ensuite. Large family room with fireplace & open concept living/dining. 8Ft. doors on main floor. Chefs delight upgraded kitchen with breakfast area & quartz counter top & back splash with huge Centre island and high end Appliances, and breakfast area walk out to the deck where you can enjoy your cup of tea with amazing sun-set view everyday. All bedrooms have walk-in closets . Huge master bedroom with 6 Pcs en-suite. His and her walk-in closets And all spacious bedrooms with 4pc ensuite + walk-in closet. This home offers Ravine lot with walk out basement with huge patio doors and amazing ravine views . This beautiful home is surrounded by nature, hiking & biking trails and steps away from huge Rec. Centre, schools and much more. Don't miss out on this extra luxury must see home. (id:59911)
Intercity Realty Inc.
569 Langholm Street
Milton, Ontario
Welcome to this stunning, fully detached family home nestled in one of Milton's most sought-after neighborhoods. Thoughtfully designed and beautifully finished from top to bottom, this spacious Mattamy Homes residence offers an ideal blend of comfort, style, and functionality perfect for todays modern family. Step inside to a bright, open-concept main floor flooded with natural light. The sun-drenched living and dining areas feature large windows, gleaming hardwood floors, and a cozy fireplace creating a warm and inviting space for everyday living and entertaining. The modern kitchen overlooks serene parkland and greenspace, offering peaceful views while you cook or gather with loved ones. A built-in bench in the welcoming foyer adds both charm and practicality. Upstairs, you'll find three generously sized bedrooms and a versatile open-concept den, easily converted back into a fourth bedroom to suit your family's needs. The fully finished basement offers even more living space, complete with a bedroom, full bathroom, and a spacious rec room plus ample storage throughout. Ideally located close to top-rated schools, everyday amenities, and the beloved Spring ridge Farm, this exceptional home is the perfect place to plant roots and grow. Don't miss your chance to experience the space, style, and setting your family deserves. (id:59911)
RE/MAX Hallmark Alliance Realty
151 Mountainash Road
Brampton, Ontario
This stunning, fully detached corner lot home spans 3456 sq ft as per MPAC and is located on a 53-ft wide lot, offering an abundance of natural light throughout. The property features a finished, legal basement with a separate entrance, providing additional space and privacy. The main floor includes separate living, dining, and family rooms, along with a den for added functionality. There are two separate laundries-one on the main floor and another in the basement. Upstairs, you'll find 5+ 3 bedrooms, including a loft, and 6 washrooms. Four of the bedrooms come with walk-in closets, providing ample storage. The home offers stunning views from every room, making it a truly special place to live. interlocking in the front and sides of the house. The backyard features a large deck with a covered BBQ area, perfect for outdoor gatherings. This beautiful home combines space, comfort, and modern upgrades-don't miss the opportunity to see it in person! (id:59911)
Century 21 Property Zone Realty Inc.
29 - 100 Dufay Road
Brampton, Ontario
Welcome to 100 Dufay Rd Unit 29 in Brampton a beautifully maintained, road-facing 2-bedroom, 2-bathroom stacked townhome in the desirable Mount Pleasant community. This bright and modern residence features an open-concept layout, stylish finishes, and a private balcony, perfect for relaxing or entertaining. Conveniently located near a great plaza with grocery stores, restaurants, and other everyday essentials, this home offers the perfect blend of comfort and convenience for first-time buyers, young professionals, or investors. (id:59911)
RE/MAX Gold Realty Inc.
35 Geneva Crescent
Brampton, Ontario
Beautiful Well-Maintained Renovated 3 Bedrooms, 2 Washrooms Detached Bungalow Home With Garage And Big Backyard Available In High Demand Location 'G' Section of Brampton. Many Updates Like Freshly Painted, Updated Kitchen, Updated Doors, Updated Hardwood Flooring Upstairs, Newer Tile Floor In Basement And Many More. Close To Transit, Schools, Library, Shopping, Main Rd And Highway 410. (id:59911)
Homelife Silvercity Realty Inc.
537 Veterans Drive
Brampton, Ontario
CORNER CROSS_VENTILATED EXTRAWIDE EXTRA DEEP LOT DETACHED HOME WITH 5 PARKING SPACES ON BUS-ROUTE TO MOUNT PLEASANT GO TRAIN STATION!! Brick-Stone Elevation Approx Fully Upgraded Beautiful Property 2950 Sq Ft - 6 Bed 3.5 Bath Detached Home On Extra wide Extra deep Spacious Corner Lot At Most Desirable Mississauga Road And Mayfield Road Intersection! Mesmerizing Detached House On Extra-Wide 46' Front Wide And Extra Deep 98' Depth Lot in Brand New Most Sought After Community in West Brampton!! Best Brick And Stone Combination Elevation Exterior!! This Modern 2950 Sq Ft, 6-bed, 3.5 Bath Detached Home Is Strategically Located Near The Mount Pleasant GO Train Station, At The Sought-After Intersection Of Mississauga Road And Mayfield Road!! Featuring An Open Concept Design That Seamlessly Integrates Kitchen, Living, And Dining Areas, It Offers Upgraded Kitchen Amenities Including A Central Island And High-End Appliances!! The Home Is Adorned With Hardwood Flooring, Granite Countertops, And Boasts 9 Ft Ceilings Throughout The Main And Second Floors!! Upstairs, Enjoy The Luxury Of 5 Bedrooms, Including An Exquisite Primary Suite Complete With A Standing Shower, Freestanding Bathtub, His And Her Sinks, And A Spacious Walk-In Closet!! This Residence Promises A Blend Of Elegance, Comfort, And Convenience On An Extra-Wide And Deep CORNER Lot, Perfect For Modern Living!! Open Concept Layout With Combined Kitchen-Living-Dining Space!! Kitchen Has Upgraded Center Kitchen Island, Branded Appliances - Freestanding Stove With Gas Line And Door Fridge With Water Line!! Upgraded Hardwood On Main Floor With Matching Oak Stairs! 9 Ft Ceiling Throughout Main Floor And Second Floor! Upgraded Granite Countertops In Kitchen As Well As Bathroom! 2nd Floor Has 5 Bed And 3 Baths - Primary Bed Room Has Standing Shower As Well As Upgraded Free-Standing Bath Tub With His And Her Sink And Large Walk-In Closet! Bedroom 2 & 3 Are Connected To Common Jack N Jill Washroom!! Roadside Fenced Backyard!! (id:59911)
RE/MAX Gold Realty Inc.
1037 Caven Street
Mississauga, Ontario
Welcome to sophisticated living at 1037 Caven St, in the vibrant ever-evolving Lakeview neighbourhood. This thoughtfully crafted custom-built semi-detached offers an exceptional blend of modern design and functional versatility, perfect for the most discerning buyer seeking lifestyle and location in one. Step inside to be greeted by a light-filled open-concept main floor, designed to impress with its seamless flow, elegant hardwood floors, and an expansive kitchen outfitted with premium built-in appliances, waterfall quartz counters, and a commanding centre island that anchors the space for everyday living and entertaining alike. The dining and living areas extend naturally, warmed by a statement fireplace and framed by oversized windows that lead out to a private deck. Retreat upstairs to the serene primary suite, elevated with a spa-inspired ensuite and a meticulously designed walk-in closet, while the additional bedrooms are equally generous and bright, offering space for family or guests. The finished lower level brings endless possibilities, complete with a separate entrance, sleek second kitchen, spacious recreation area, and additional bedroom, ideal for multi-generational living or supplementary income. Set in the heart of Lakeview, short commute to the upcoming Lakeview Village waterfront redevelopment, top-rated schools, vibrant parks, nature trails, and downtown Toronto via the QEW. Experience the perfect fusion of luxury, convenience, and investment in one. No detail overlooked! (id:59911)
Sam Mcdadi Real Estate Inc.
296 Glen Afton Drive
Burlington, Ontario
Welcome to sought-after Shoreacres, just steps from Glen Afton and Paletta Parks. Nestled on a quiet, tree-lined street in a prestigious neighbourhood, this spacious four-level backsplit offers over 2,300 sq. ft. of finished living space and a private, pool-sized lot with mature landscaping and perennial gardens. Enjoy the custom cherrywood eat-in kitchen with pot drawers, with walk-outs from the kitchen and dining rooms leading private patiosperfect for entertaining. The bright family room features a cozy gas fireplace and separate walk-up to the backyard. With three bedrooms up and a large fourth bedroom on the lower level, there's space for the whole family or in-law potential. This home is perfect for families and located near top-rated schools (Tuck, Nelson, St. Raphaels and Pineland French Immersion), parks, shopping, and the lake. May be the perfect opportunity for a MULTIGENERATIONAL home! Move-in ready (id:59911)
Royal LePage Real Estate Services Ltd.
15 Eaglesprings Crescent
Brampton, Ontario
This Is The One! Rare, Spacious Bungalow Backing Onto Pond & Ravine, Tucked Away In A Sought-After, Tranquil Neighbourhood. This Beautifully Maintained 2+2 Bdrm Bungalow Offers The Perfect Blend Of Comfort, Functionality & Nature. Backing Onto A Serene Pond & Lush Ravine, It Provides A Peaceful Retreat Just Minutes From All Amenities. Step Inside To Find Soaring Vaulted & 9 Foot Ceilings, An Open Concept Living & Dining Area, & A Generous Eat-In Kitchen W/ A Breakfast Nook, Ideal For Everyday Living & Entertaining. A Spacious Foyer Welcomes You With Convenient Inside Access To The Double Garage & Main Floor Laundry. The Primary Suite Overlooks The Backyard & Features A Walk-In Closet & Private 4-Piece Ensuite, While The Second Main Floor Bdrm Is Also Generously Sized. The Versatile Lower Level Includes A Separate Entrance, A Brand New 2nd Kitchen With 2024 Appliances, 2 Additional Bdrms, A Lrg Rec Room, A 2nd Laundry Area & Ample Storage. Perfect For Extended Family Or In-Law Suite. Enjoy Outdoor Living On The Expansive Deck, Ideal For Entertaining & Soaking In The Breathtaking Views Of The Pond & Mature Trees. Recent Updates Include Roof (Approx. 2023), Upgraded Insulation, Heat Pump (2023), Newer Windows In Both Main Floor Bdrms & New Basement Kitchen & Appliances (2024). This Is A Rare Opportunity To Own A Spacious Bungalow In A High-Demand Location Surrounded By Nature. (id:59911)
Sam Mcdadi Real Estate Inc.
400 Clarkson Gate
Milton, Ontario
This beautifully maintained family home offers 4 spacious bedrooms, 3 bathrooms, and 2,091 square feet of well-designed living space above ground. Located in one of Milton's most sought-after neighbourhoods, this home is packed with upgrades, thoughtful touches, and unbeatable proximity to parks and schools making it ideal for growing families. Step inside to find9-foot smooth ceilings on the main floor, crown moulding, and California shutters throughout. The home is completely carpet-free, with newer hardwood flooring on the second level for a clean and modern feel. The heart of the home is the updated kitchen featuring a large island, stainless steel appliances, and brand new granite countertops (March 25, 2025) also installed in two bathrooms for a cohesive, stylish look. The open-concept family room, centred around a cozy gas fireplace, offers the perfect space for family movie nights or relaxed evenings at home. Upstairs, the spacious primary suite features a luxurious5-piece ensuite with a separate shower and soaker tub, as well as a large walk-in closet. You'll also find a second-floor laundry room and a generous linen closet for added convenience. Direct access from the garage makes day-to-day life easier, while the professionally landscaped backyard with stonework offers a beautiful setting for outdoor play or entertaining. The basement includes a rough-in for plumbing, giving you the flexibility to finish the space to suit your needs. A sump pump is already installed, and the hot water tank is a rental. This home is very close to Ford Neighbourhood Park, Viola Desmond Public School, and St. Scholastica Catholic Elem School, and is within walking distance to St Francis Xavier Catholic School. Set in a family-friendly neighbourhood just minutes from top-rated schools, this home is also steps from Milton Marketplace Plaza, offering Sobeys, LCBO, the Beer Store, Pet Valu, and three major banks. Everything your family needs is right around the corner. (id:59911)
RE/MAX Professionals Inc.
52 Fern Avenue
Toronto, Ontario
Welcome to 52 Fern Avenue, a charming south-facing detached 2.5-storey Victorian home located in one of Toronto's most sought-after neighbourhoods. Ideal location, situated just east of Sorauren Avenue, this property is a short stroll to Roncesvalles Avenue and steps from Sorauren Park. Currently configured as a 2 Family Home (2 Separate Suites). The main floor and unfinished basement feature a bright and updated 1-bedroom, 1-bathroom suite with high ceilings, a bay window, hardwood flooring, stainless steel kitchen appliances, a gas stove, and ensuite laundry. This unit backs onto a large backyard. The upper suite is filled with character and spans the second and third floors, offering a spacious living and dining area, a private south-facing balcony, a large eat-in kitchen with dishwasher, ensuite laundry, and a third-floor bedroom suite. Each unit has one parking space (2 parking spaces total). This versatile property offers numerous possibilities: live in one unit and lease the other for supplemental income, convert it back easily into a single-family residence, continue as an income-generating investment property, build a garage, and/or take advantage of the rare opportunity to build a laneway suite for more additional income as permitted by the city. With a Walk Score of 93, Transit Score of 92, and Bike Score of 98, 52 Fern Avenue delivers unmatched urban convenience in a family-friendly, community-oriented neighbourhood. Currently leased to AAA tenants - main + basement suite tenant on month to month term and willing to stay; upper suite tenants on short-term month to month lease. (id:59911)
RE/MAX Metropolis Realty
17329 Shaws Creek Road
Caledon, Ontario
Every now and then a gem of a property becomes available in one of the most desirable places in Caledon. This is one of them. This gorgeous property is just over .5 acre and features complete privacy and views of neighbours ponds. Perfectly located in the Hamlet of Belfountain and surrounded by mature trees, this three-bedroom home with a barn is within walking distance to the Belfountain Conservation Area, Belfountain Public School, and The Belfountain Café for your morning coffee. The home has been beautifully updated with new flooring on the second level, steel roof, propane furnace, 2 propane fireplaces, air conditioner, bathrooms updated including free standing tub, new water softener and UV filtration system. The house and barn exterior painting complete in May 2025. Your backyard also features its own private entrance to Foresters Park. This is country living with an easy commute to the GTA. All your recreational dreams come true with steps to world class fishing on The Credit River, hiking the Bruce Trail from your front door, biking groomed trails, minutes to The Forks of The Credit Provincial Park, Caledon Ski Club, Belfountain Tennis Club and some of Canada's best Golf and Country Clubs. Please watch the video tour for all this property has to offer. (id:59911)
Royal LePage Rcr Realty
12 Emerald Coast Trail
Brampton, Ontario
Public Open House on Sat./Sun. 06/07 & 06/08 from 2-4 p.m. Stunning 4-Bedroom Detached Home in Sought-After Mount Pleasant! Welcome to 12 Emerald Coast Trail, a beautifully upgraded home in a quiet, family-friendly neighbourhood in Northwest Brampton. Just 10 minutes to Mount Pleasant GO Station and steps to Walmart Supercentre, this home offers unbeatable convenience for Toronto commuters. Features include: 4 bright, spacious bedrooms, no carpet throughout, oak stairs with upgraded metal pickets, second-floor laundry, and a luxurious primary suite with a walk-in closet and large ensuite. The modern kitchen boasts granite countertops, stainless steel appliances, and a built-in over-the-range microwave. Elegant hardwood flooring throughout, interlocking front and back, and an extended driveway offering 3 total parking spaces (2 driveway + 1 garage). Located in one of Brampton's most vibrant communities, this home blends comfort, style, and location. Don't miss this incredible opportunity! (id:59911)
Save Max Achievers Realty
11 Oliana Way
Brampton, Ontario
Welcome To 11 Oliana Way! A Beautifully Maintained 4-Bedroom + Den Freehold Townhouse In The Highly Sought-After Bram West Community Offering Style, Space, And Flexibility For Modern Living! This Bright And Spacious Home Boasts 9-Ft Ceilings, Hardwood Floors Throughout, And An Open-Concept Layout Perfect For Entertaining Or Family Life. The Custom Kitchen Features Real Wood Cabinetry, A Breakfast Bar, And A Walkout To Your Very Own Private, Custom-Built Deck Ideal For Summer BBQs Or Quiet Morning Coffee.The Versatile Den Can Easily Be Used As A 5th Bedroom, And The Partially Finished Basement Includes A Large 4th Bedroom With Its Own Dedicated Space Perfect For Guests, In-Laws, A Home Office, Or Even Rental Income Potentiall! Over $150,000 In Custom Millwork And Lighting Upgrades, Including Built-In Bedroom Bed Frames And Side Tables Designed With Care And Craftsmanship.Located Just Minutes From Hwy 407 & 401, Top-Rated Schools, Parks, And All The Amenities You Need This Home Is Truly Move-In Ready With Tons Of Value And Potential Dont Miss Your Chance To Own In One Of Bramptons Most Desirable Communities! Schools, Parks, And More. Home Comes Move-In Ready To Enjoy! (id:59911)
Revel Realty Inc.
40 Emily Carr Crescent
Caledon, Ontario
OPEN HOUSE_ Sat.June 7th & Sun.June 8th- 2:00-4:00pm. Welcome to Bolton's beautiful west side with easy access for commuting and family friendly lifestyle. Charming detached home on a premium peaceful crescent, short walk to excellent school and park. Well landscaped setting with interlock entry, newer garage door and relaxing front porch. Inviting foyer with fabulous newer 42" privacy glass front door. Open concept main floor with upgraded powder room, handy mud room with direct access to full garage with loft storage. Newer quality flooring through the huge living room. Casual dining area, and chef-worthy kitchen. Super breakfast bar and stainless appliances make it great for entertaining. The solid oak stairs leads you to 3 sunny spacious bedrooms and a large family bath. King-size Primary bedroom features an oversized walk-in closet with organizers, and a sparkling ensuite with soaker tub and separate shower. The full finished basement includes a playful rec.room, 4th washroom, separate laundry room, lots of storage and oversized cantina space. The fully fenced backyard features open views, a big patio and a maintenance free garden shed. Many updates in the last 7 years. Pride of ownership makes this lovely, well-maintained, ready to move in home a show-stopper!! (id:59911)
Albion Realty Inc.
31 Dolomite Drive
Brampton, Ontario
OPEN HOUSE SAT & SUN! IMAGINE A LARGE SWIMMING POOL IN THE BACKYARD!! BIGGEST HOME With Main Floor In-Law Suite On a DOUBLE THE SIZE OF A REGULAR LOT SALE WITH SIX (6) TO EIGHT (8) PARKINGS AND OPPORTUNITY TO CREATE TWO TO THREE DWELLING UNITS IN BASEMENT PLUS BACKYARD IN HEART OF EAST Brampton, Close To Major Intersection of Castlemore Rd & The Gore Road & Minor Intersection of Literacy Dr & Academy Drive!! Total Lot Size 830.84 square meters or 8,944.23 square feet!! Fully Upgraded 6 Bed 5.5 Bath 3860 Sq Ft Above Grade Detached Including In-law suite With Full Bath on Main Floor!! Walk up Basement Entrance With Additional Basement Windows As Well As Side Entrance!! Increased Basement Height on Pie Shaped Extra Deep Biggest Lot - Lot Size (In Meters) Front 9.25 x Depth 37.92 x Depth 36.04 x Back 15.76 +19.92!! Construct A Very Large Swimming Pool Or An Impressive Backyard Garden, Or a Beautiful Patio In A Very Big Backyard!! 45' Ft Front Pie Shaped Deep Premium Biggest Lot in The Community!! Separate Basement Entrance, As Well As Side Entrance In-law Suite On Main Floor With Full Bath for Added Convenience!! Increased Basement Ceiling Height & Additional Egress Windows with Two Exits!! Brand New Never Lived in Fully Upgraded Home with Tons of Upgrades!! Best Elevation - Impressive Stone and Brick Combination6 Bed 5.5 Bath 2 Car Garage plus Four (4) to Six (6) cars on the extended driveway with No Sidewalk!! The Best Floor Plan. Each Room is Connected to a Private Bathroom!! Primary Bed Has a Standing Shower, BathTub, His & Her Closets!! Two Car Garage Parking and Six Car Parkings on The DriveWay! Close To Hwy 50 & Castlemore in Brampton East High Demand!! Biggest Lot Size in Community (In Meters) Front 9.25 x Depth 37.92 x Depth 36.04 x Back 15.76 +19.92!! Biggest Lot Size in Community (In Feet) Front: 30.354 ft x Depth 1: 124.428 ft x Depth 2: 118.252 ft x Back: 117.055 ft - Extra Deep Extra Frontage 45 Ft Front Pie Shaped Lot!! New Home Comes with Tarion Warranty (id:59911)
RE/MAX Gold Realty Inc.
16 Maple Avenue S
Mississauga, Ontario
Welcome to 16 Maple Ave South- where timeless elegance meets cutting-edge design in one of Mississauga's most desirable neighbourhoods. Just steps from the waterfront in Port Credit, this custom-built home offers over 5,200 sq.ft. of finished living space on a beautifully landscaped lot, combining luxury, comfort, and smart innovation. Inside, the home radiates warmth and sophistication, with soaring ceilings, natural light pouring in through oversized windows and skylights, and modern hardwood flooring throughout. Designed with both relaxation and entertaining in mind, the layout is elegant and functional. A chefs kitchen is the heart of the home featuring top-of-the-line appliances, custom cabinetry, walk-in pantry, gleaming quartz counters, and a stylish butlers bar with a 250+ bottle wine wall. The open-concept flow leads into a stunning great room with sleek gas fireplace and views of the private backyard oasis. Upstairs, the luxurious primary suite is a serene retreat with a spa-style ensuite, gas fireplace, custom dressing room and private balcony with Arctic Spa hot tub- perfect for morning coffee or evening stargazing. Three more bedrooms feature ensuite or semi-ensuite access, and a sunlit office (or fifth bedroom) offers work-from-home flexibility. The lower level is a standout, featuring a finished basement with a private in-law or nanny suite- complete with its own separate entrance, kitchen, laundry, rec room and bedroom. Outside, unwind overlooking a professionally landscaped garden with irrigation, lighting, remote-controlled patio screens, and a large covered stone terrace made for outdoor living. The heated garage includes a car lift, custom storage, and EV charger. Full smart home integration powers lighting, blinds, security, spa, sound, and more- this is lakeside living, reimagined! (id:59911)
Keller Williams Real Estate Associates
18234 Mississauga Road
Caledon, Ontario
***PUBLIC OPEN HOUSE - SATURDAY JUNE 7, SUNDAY JUNE 8, 1:00-3:00PM*** Discover a beautifully landscaped 2.18-acre family retreat, in the heart of Caledon. This property is surrounded by endless recreational opportunities and is located just minutes from Orangeville and Erin. Enjoy a scenic walk along the Cataract Trail just steps away, or tee-off at the nearby Osprey Valley Golf Club - host of the RBC Canadian Open and the home of Canadian Golf. The Caledon Ski Club is just around the corner for those looking to experience world class skiing & snowboarding programs. The interior of the home offers 3+1 bedrooms, 3 baths, and upper-level laundry. The main level is complete with a large office that could easily convert to a 5th bedroom. The separate dining area and family-sized kitchen offer a warm and inviting place for gatherings. The cozy living room is centered around a stunning fireplace with a wooden mantel. The finished lower-level offers additional versatile space, featuring a second family room, a spacious bedroom, a charming fireplace with built-in shelving, and a dry bar ideal for relaxing or hosting guests. Outside, the private circular driveway leads to the large insulated and powered workshop (39x24) and separate garden shed (31x11). The hot tub is integrated into the back covered porch providing the utmost privacy, perfect for unwinding and taking in the beautiful sunsets and country views. Don't miss your chance to own this extraordinary family home surrounded by mature trees and manicured gardens. **EXTRAS** Energy efficient Geothermal Heating, Beachcomber Hot Tub, Full-home Generator, Hi-Speed internet (id:59911)
One Percent Realty Ltd.
4032 Boston Mills Road
Caledon, Ontario
Truly A Must See On 2 + Acres,6900 Sq Ft Living Area Ceramic Foyer, Sunken Liv & Din, & Family Rooms, Fireplace, Walkout To Deck & Pool, Pool House (No Water) Main Floor Den, Wainscoting, Huge Family Size Kitchen, Built Ins, Serving Counter, Huge Laundry Area, 4 Very Spacious Bedrooms, Master W/5 Pc Ensuite, 2&3 Bedrooms W/Jack & Jill Bathroom, 2nd Floor Nanny Suit (Not Used) Finished Rec Or In Law Suites In Lower Level, With Several Entrances For All The Toys, 3 Car Garage, Huge Shop with 2nd Story, entrance off of Heart Lake Rd , great for all the toys, Pool, Pool House, Skating Rink W/Changeroom & Viewing Area, Entrance From Boston Mills & Heart Lake, "L" Shaped Lot, Very Private, 2 new decks, septic Jan 2025 - Security -pictures from pervious listing. (id:59911)
RE/MAX Realty Services Inc.
3091 Streamwood Pass
Oakville, Ontario
Welcome to this exquisitely upgraded Cozy detached home with a double car garage, offering exceptional design, comfort, and location. Originally upgraded by the builder and further enhanced by the homeowner with over $200,000 spent on premium comfort improvements throughout. This stunning residence offers approximately 4,400 sq.ft. of total living space, featuring 10-ft ceilings on the main floor, 9-ft ceilings on the second floor and in the basement, enlarged basement windows, and a sought-after walk-up basement that brings in abundant natural light. The custom gourmet kitchen is appointed with premium cabinetry, an oversized island, and a modernized laundry room with built-in storage, Motorized Blinds. Elegant hardwood flooring and designer tile flow throughout the home, creating a cohesive and luxurious feel. Outfitted with upgraded lighting and appliances, as well as a full water softener and filtration system for enhanced comfort and wellness. All bathrooms have been tastefully upgraded with frameless glass showers, premium tiles, and custom vanities, offering a spa-inspired experience. Step into the professionally landscaped backyard, designed for entertaining and everyday enjoyment, with custom finishes that elevate your outdoor lifestyle. Prime location, just minutes from major highways, top schools, shopping centres, and a variety of restaurants and conveniences. A rare opportunity to own a truly turn-key, upgraded home where luxury meets lifestyle, with added value through basement rental potential. (id:59911)
Bay Street Group Inc.
102 Moore Park Crescent
Halton Hills, Ontario
If you've been searching for a fully renovated home with character, function, and a pool to dive into this summer, this is it! Welcome to 102 Moore Park Crescent, a charming 4-level sidesplit tucked into a well-loved Georgetown neighbourhood. The open-concept main floor is anchored by a chef-inspired kitchen featuring quartz countertops, a custom backsplash, stainless steel appliances, a built-in microwave, an oversized sink, and a premium Wolf gas range. A bar-height centre island offers the perfect spot for casual meals or hosting, while pot lights keep the space bright and welcoming. Upstairs, you'll find four good-sized bedrooms, three with double closets, and a shared 4-piece renovated bathroom. The lower level offers in-law suite potential with a kitchenette, cozy breakfast area, and a family room that includes pot lights, access to the garage, and a walkout to the backyard. There's also a rough-in for a bathroom, which could easily double as a pantry or extra storage. The finished basement includes a bright rec room with above-grade windows, wall-to-wall closets, and a 5-piece ensuite, ideal for a guest space or extra entertainment, plus there is a dedicated laundry room with a laundry sink & storage. Outside, enjoy your fully fenced backyard oasis featuring a cabana and an inground pool with a glass filtration system. The home also includes a single-car garage, a private double driveway, and best of all, no rental items. Located just minutes from schools, parks, the GO Station, and downtown Georgetown, and more! Extras: Laminate Flooring in Bsmt (2025). Renovated Kitchen (2020). New Carpet in Bedrooms (2025). Renovated Main Bath (2025). Freshly Painted (2025). Pool Heater (2024). Lighting (2025). Shed (2024). (id:59911)
Keller Williams Real Estate Associates
85 Stoneylake Avenue
Brampton, Ontario
Welcome To 85 Stoneylake Avenue! This Is The One You've Been Waiting For! This Double Car Garage Detached Home Has Been Meticulously Maintained By The Owners & Is Waiting For You To Call It Home. Features 3530 Square Feet Of Total Living Space! Ticks All Of The Boxes - This Listing Will Bring Your Search To A Screeching Halt. Spacious Driveway For Ample Parking. Fully Functional Layout Perfect For Large Families. Step Into This Home To Be Greeted By A Grand Living Room, Featuring A Soaring 17 Feet Open To Above Ceiling With Huge Windows. Formal Dining Room On Main Floor. Separate Living, Dining & Family Room On The Main Floor! Hardwood Flooring On The Main & Second Floor - This Home Features A Completely Carpet Free Interior! Wainscotting Throughout The Main Level Is True Elegance. The Gourmet Kitchen With Stainless Steel Appliances Features An Eat-In Area With Walk Out To The Rear Deck. Spacious Laundry Room On Main Floor With Ensuite Laundry. Solid Oak Stairs With Wainscoting Lead To The Second Floor Where You Will Be Greeted By Three Generously Sized Bedrooms & A Super Conveniently Located Loft Which Can Serve As A Home Office Or Den. Master Bedroom With Walk In Closet & 4 Piece Ensuite. Plenty Of Windows Throughout The Home Assure It is Flooded With Tons Of Natural Light. Fully Finished Basement Apartment With Below Grade Separate Entrance Is Turn-Key & Features Ample Living Space, Ready For Your Tenants To Enjoy! Garage Access Through The Home. Two Full Washrooms In The Basement - Totalling To Four Full Washrooms In The Home! Step Into Your Backyard Will You Will Be Greeted By Your Own Private Oasis - Perfect For BBQs, Kids To Play, Pets Etc. Located On A Calm Street. This Is A Must See Listing! Location Location Location! Positioned In The Highly Desirable Lakelands Community - Minutes From Grocery, Schools, Parks, Recreational Centre, Places Of Worship, Highway 410, Trails & Much More. True Pride Of Ownership With A Timeless Look. (id:59911)
Executive Real Estate Services Ltd.
103 Miracle Trail
Brampton, Ontario
Wow! This Is A Must-See An Absolute Show Stopper! Priced To Sell Immediately Yes, Its Priced Right! Presenting A Beautiful 4-Bedroom Detached Home With A Double Car Garage, Situated On A Sun-Filled Corner Lot And Loaded With All The Bells And Whistles! Built With Functionality And Style In Mind, This Home Features A Builder-Finished Separate Entrance To The Basement Offering Incredible Potential For A Secondary Suite Or In-Law Living! The Main Floor Boasts A Bright And Spacious Great Room, Premium Laminate Flooring Throughout, And A Dark Stained Hardwood Staircase That Adds Sophistication. The Designer Kitchen Is A Standout With A Central Island, Abundant Storage, And Stainless Steel Appliances Ideal For Everyday Living And Hosting Guests! Upstairs, Youll Find Four Generously Sized Bedrooms, Two Full Washrooms, And The Convenience Of A Second-Floor Laundry Room A Perfect Family Layout Designed For Comfort! The Finished Basement Includes A Spacious Bedroom, Separate Laundry, And Its Own Private Entrance Making It A Fantastic Granny Suite Or Rental Opportunity. Every Corner Of This Home Has Been Finished With Exceptional Attention To Detail Just Move In And Enjoy! Located In A Family-Friendly Neighborhood Close To Parks, Schools, Shopping, And Transit This Home Offers The Perfect Blend Of Luxury And Practicality! This Is One Property You Dont Want To Miss Book Your Private Tour Today! (id:59911)
RE/MAX Gold Realty Inc.
140 Pressed Brick Drive
Brampton, Ontario
Wow, This Is An Absolute Showstopper And A Must-See! Priced To Sell Immediately, Featuring Fully Luxury High-Quality Upgrades Throughout Home (Approx. $100,000 Spent)! This Stunning End Unit Home (Feels Like Semi-Detached) Offers 3+1 Bedrooms With A Rare *****Bonus Solar Room***** In The Backyard, And Backs Onto A Beautiful Ravine Pond Lot Offering Privacy And Incredible Curb Appeal! Boasting Approx. 2,000 Sqft Of Living Space, This Home Perfectly Combines Elegance And Functionality! The Main Floor Features Combined Living And Dining Rooms, Offering Ample Space For Entertaining Or Relaxing. Gleaming Hardwood Floors Extend Throughout The Main Level And Second-Floor Hallways, Complemented By A Stunning Piano Hardwood Staircase That Adds A Touch Of Sophistication. The Designer Kitchen Showcases Premium Quartz Countertops, Stylish Backsplash, Extended Pantry, And High-End Stainless Steel Appliances, Perfect For Modern Living. Walk Out From The Main Floor To A Private Deck Overlooking The Tranquil Ravine And Embrace The Beauty Of Nature Year-Round! The Second Floor Offers Three Spacious Bedrooms, Including A Primary Bedroom With A Large Closet, And Each Bedroom Provides Ample Space And Natural Light, Ensuring Comfort For The Entire Family. The Finished Basement Adds Even More Living Space With A Recreation Room And A Full 4 Piece Washroom, Ideal For A Home Office, Gym, Or Guest Suite! Additional Features Include Owned Hot Water Tank, Newer Furnace (1 Year), Newer Central Air (6 Years), And Newer Roof (3 Years), Offering Peace Of Mind. Conveniently Located Near Parks, Schools, Shopping, Transit, And Major Highways, This Home Provides The Perfect Blend Of Luxury, Privacy, And Accessibility! With Premium Finishes Throughout, A Rare Ravine Lot, A Bonus Solar Room, And An Incredible Location, This Home Is A Rare Find Perfect For Families Or Investors Alike. Do Not Miss Out Book Your Private Viewing Today! (id:59911)
RE/MAX Gold Realty Inc.
282 Hansen Road N
Brampton, Ontario
Come see this spacious 4 bedroom, 3 bathroom home with separate family and living rooms, a large lot, no neighbors behind, and convenient access to schools, parks, recreation center, highways, shopping plazas, and more. Don't forget about the bonus 2 bedroom basement with a separate entrance! (id:59911)
RE/MAX Realty Specialists Inc.
5 Sudeley Lane
Brampton, Ontario
Welcome to 5 Sudeley Lane, a beautifully maintained and freshly painted 3-storey brick townhome nestled in one of Brampton's most desirable, family-friendly communities. This 5 year old spacious and thoughtfully designed home offers 4 bedrooms and 4 bathrooms, making it perfect for growing families or multi-generational living. The upper level features 3 spacious bedrooms, including a large primary suite with a 4-piece ensuite and walk-in closet. Laundry is conveniently located on this level for added ease. On the ground floor, discover a rare secondary primary bedroom with a 4-piece semi-ensuite that's ideal for in-laws, guests, or a private home office setup. The main living level offers a bright, open-concept kitchen and dining area with a walk-out to a private balcony perfect for your morning coffee or evening unwind. The spacious living room is ideal for entertaining or cozy family nights. A tandem double garage provides ample space for parking and storage. Situated close to parks, top-rated schools, shopping centers, and transit, this home offers comfort, convenience, and a lifestyle that truly fits todays modern family. Some of the upgrades in 2025 includes LED Pot lights, light switches and fixtures, kitchen backsplash & under cabinet lightings, laminate flooring in bedrooms, new vanity in primary bedroom ensuite, smooth ceiling on 2nd floor. Don't miss this fantastic opportunity to make 5 Sudeley Lane your new address! (id:59911)
Homelife/miracle Realty Ltd
17 Annual Circle
Brampton, Ontario
This luxurious home, situated in Brampton's prestigious Credit Valley neighborhood, offers an exceptional blend of luxury, space, and functionality. It features 4+1 bedrooms, 5 washrooms, and 6 total parking spaces, designed for refined family living. Freshly painted and adorned with elegant crown molding on the main and second floors. The spacious layout includes a separate living room open to above, a dining room & pot lights, a cozy family room with a gas fireplace, and a library/den with French doors. The Living and Dining rooms have a waffle ceiling. The gourmet kitchen is a chef's dream, featuring quartz countertops, a backsplash, a servery area, a pantry, a gas cooktop, a built-in microwave/oven, and stainless steel appliances. The luxurious master bedroom includes a 6-piece ensuite, tray ceilings, and his and her closets, while all additional bedrooms come with attached washrooms for convenience. A partially walk-up finished basement built by the builder and a separate entrance offer flexibility for recreation or an in-law suite, with garage-to-house entry for added convenience. Outside, the huge 66.79-foot wide backyard is perfect for entertaining, and with no sidewalk (4300 Sq Ft Living Space), privacy is assured. Located in a highly sought-after area, this home is close to all major amenities, the Lionhead Golf Conference Centre, Eldorado Park, Highway 401 & 407, as well as parks, schools, plazas, transit, and 5 minutes to the GO Station. This move-in-ready dream home combines elegance, functionality, and an unbeatable location. (id:59911)
Upstate Realty Inc.
34 Skylark Road
Toronto, Ontario
Welcome to this beautifully updated semi-detached home in the heart of the family-friendly Valley neighbourhood! Step inside to discover a freshly painted interior featuring soft, neutral tones. The main floor boasts a stylishly renovated kitchen, and sunny open concept living and dining rooms with hardwood floors. Patio doors in the dining room walk out to the big deck and large back yard. Great for your summer BBQs and get togethers. The 2nd floor offers, new hardwood flooring, 3 good sized bedrooms and an updated bath. The finished basement includes a large room that can be used as a Rec room, 4th bedroom or home office. There is also a full bathroom. The laundry area boasts a new washer and dryer. Enjoy the large, fenced yard, private driveway with parking for 2 cars, and the quiet location that is just steps to fabulous parks, schools, TTC, shopping & Humber River trails. Move-in ready Don't miss it! (id:59911)
Royal LePage Real Estate Services Ltd.
58 Mediterranean Crescent
Brampton, Ontario
Masterfully designed residence w/ top of the line finishes. Upgraded kitchen, granite countertop, backsplash, undermount lighting & large island. Soaring 11ft ceiling in kitchen & family rm. Hardwood throughout. 9ft ceiling on main level. Marble countertop in master ensuite & free standing tub. Most sought after nghbrhd. Mins to major hwys 407 & 401 on prestigious mississauga rd / steeles area. ** Only main & 2nd floor for rent ** (id:59911)
Future Group Realty Services Ltd.
913 Bennett Boulevard
Milton, Ontario
The Moment You Set Foot On The Property at 913 Bennett Blvd. It Becomes Very Clear Just How Truly Well Cared For This Home Is. From The Gentle Glow of the Exterior Potlights, Manicured Lawn, Newer Stone Walkways & Stone Facade Bay Window(2023),These Detail Sets the Tone For The Rest of the Home. The Copious Updates & Upgrades Over the Last Few Years Shine Thru. There is No Denying Great Expense & Detail Has Been Keenly Spent Here. Carpet Free w/ Stunning Hardwood or Tile, Throughout All Main Living Areas & Bedrooms. The Updated Chefs Kitchen(2018) is Timeless in White with Sharp Contrasting Stone Waterfall Counter, White Tile Floor & S.S.Appliances. New Patio Door Slider(2021) Help Flood the Back of the Home With Lots of Natural Light. Soaring 9 Foot Smooth Ceilings Through-out The Whole Main and 2nd Floor Hallways w/ LED Potlights & Crown Molding. The Solid Hardwood & Wrought Iron Staircase Give the Home a Great Flow, Upscale & Airy Feel. Walk Out to the Stone Patio With Fenced & Manicured Yard that Awaits Those 3 Season Get Togethers With Family, Friends & Neighbours. Cascading to 2nd Floor Where You Will Find, Just LikeThe Main Floor, with Modern Updated Moldings, Smooth Ceilings & Potlights, 4 Ample Bedrooms, Open Hall Plan, 2 Full Bathrooms, and Laundry Room. The Primary Suite located at the Back of the House is Private w/Ensuite, Separate Shower, Soaker Tub & W/I Closet To Complete the Package. If You Find Yourself Needing Some Extra Space Or a Retreat For The Kids Or Yourself, Then Head to the Finished Basement where a Lrg Rec. Room & Finished Space Has Smooth Ceilings, WorryFree Laminate Floors Ample Storage, A Fully Positioned Rough-In 4th Bathroom is ready. Dry, Clean & Tidy. A Hard Time Will Be Had Taking Any Issue With How Beautiful, Clean, & Well Put Together This Home Is. Additionally The Roof Shingles Were Replaced in 2021 w/ Lifetime Shingle/15 Yr Labour Warranty. Furnace(2022), A/C.Welcome to Your New Home. Virtually Maintenance Free,Worry Free. (id:59911)
Keller Williams Real Estate Associates
2444 Salcome Drive
Oakville, Ontario
Welcome to 2444 Salcome Drive, ideally situated on a quiet crescent in prime Joshua Creek, facing a picturesque park setting! This commanding all stone and brick quality custom home creates a timeless elegance! The front curb appeal boasts a stamped concrete driveway, walkway and steps, with tasteful landscaping and room to park multiple cars! Rarely offered a custom bungalow on a 50 x 115 foot full depth lot featuring fantastic architectural detail, soaring vaulted ceilings, richly stained hardwood floors, crown moulding, trim detail everywhere, separate formal living room/ dining room, a custom chef's kitchen boasting professional series appliances, solid oak cabinetry, granite counters, a raised breakfast bar, a walkout to stunning rear yard. The master ensuite boasts a large dressing room, a spa ensuite, large bright windows, hardwood floors and custom lighting. The main level is rounded out with another full size bedroom, 4 piece main bathroom, main floor laundry facilities and access to the oversized double garage. The open stained oak staircase leads to a finished lower landing with 9 foot ceilings, 200 amp electrical, rough-in 3 piece plumbing and an unspoiled open concept blank slate! The fully fenced rear yard oasis features stamped concrete walkways and an oversized 2 level Tre deck system. This executive bungalow is truly a rare find. Perfect for executive downsizers or a family that loves a bungalow lifestyle! (id:59911)
Royal LePage Real Estate Services Ltd.
