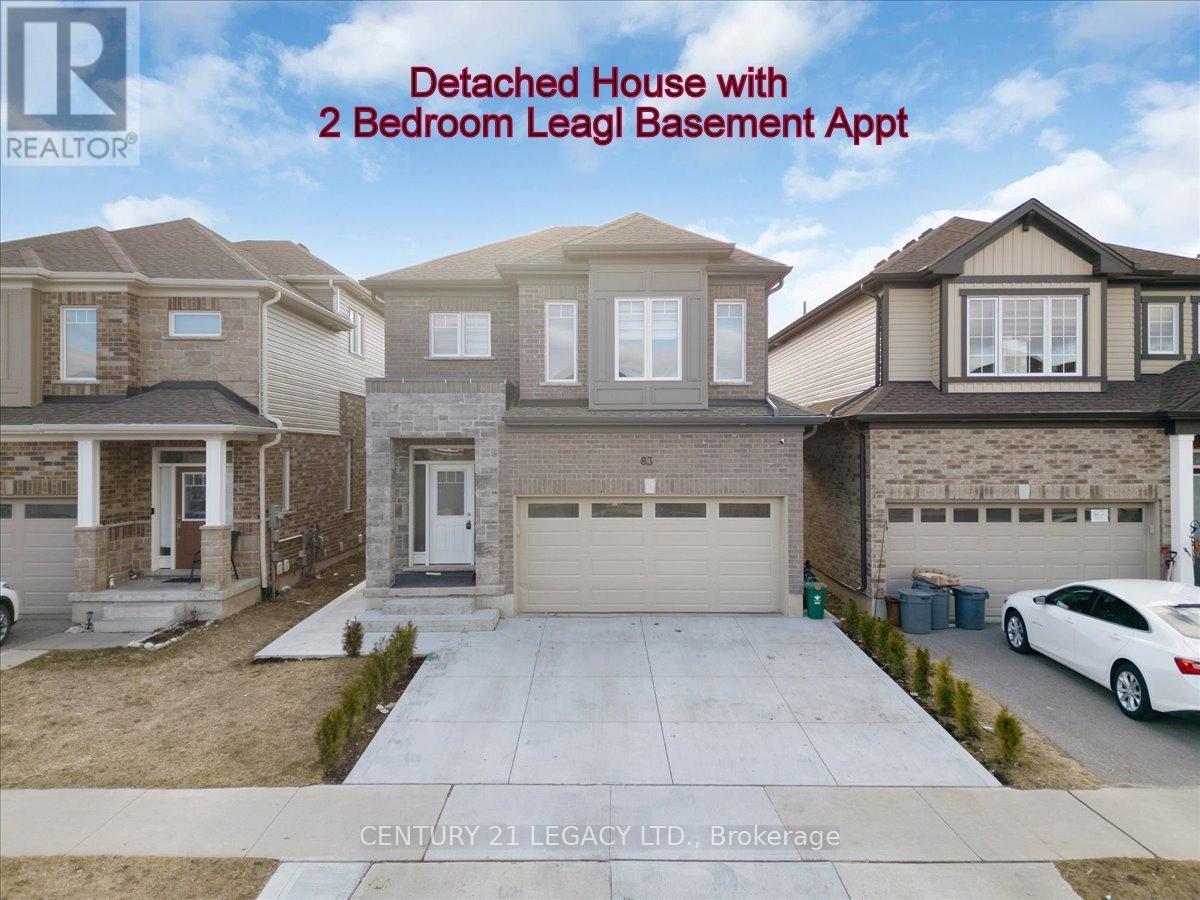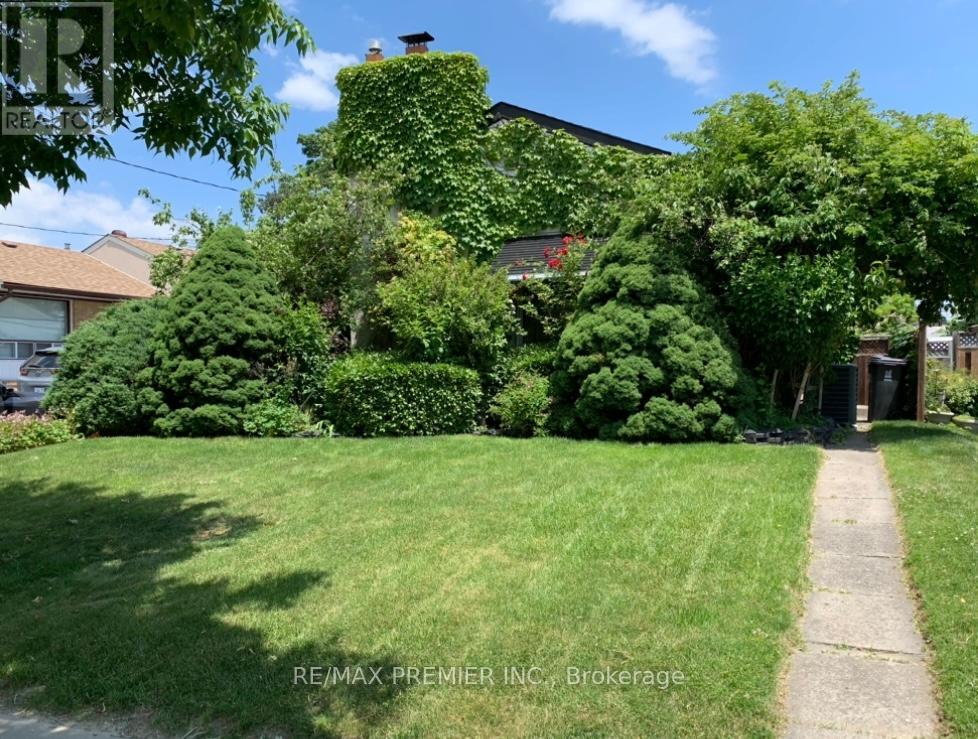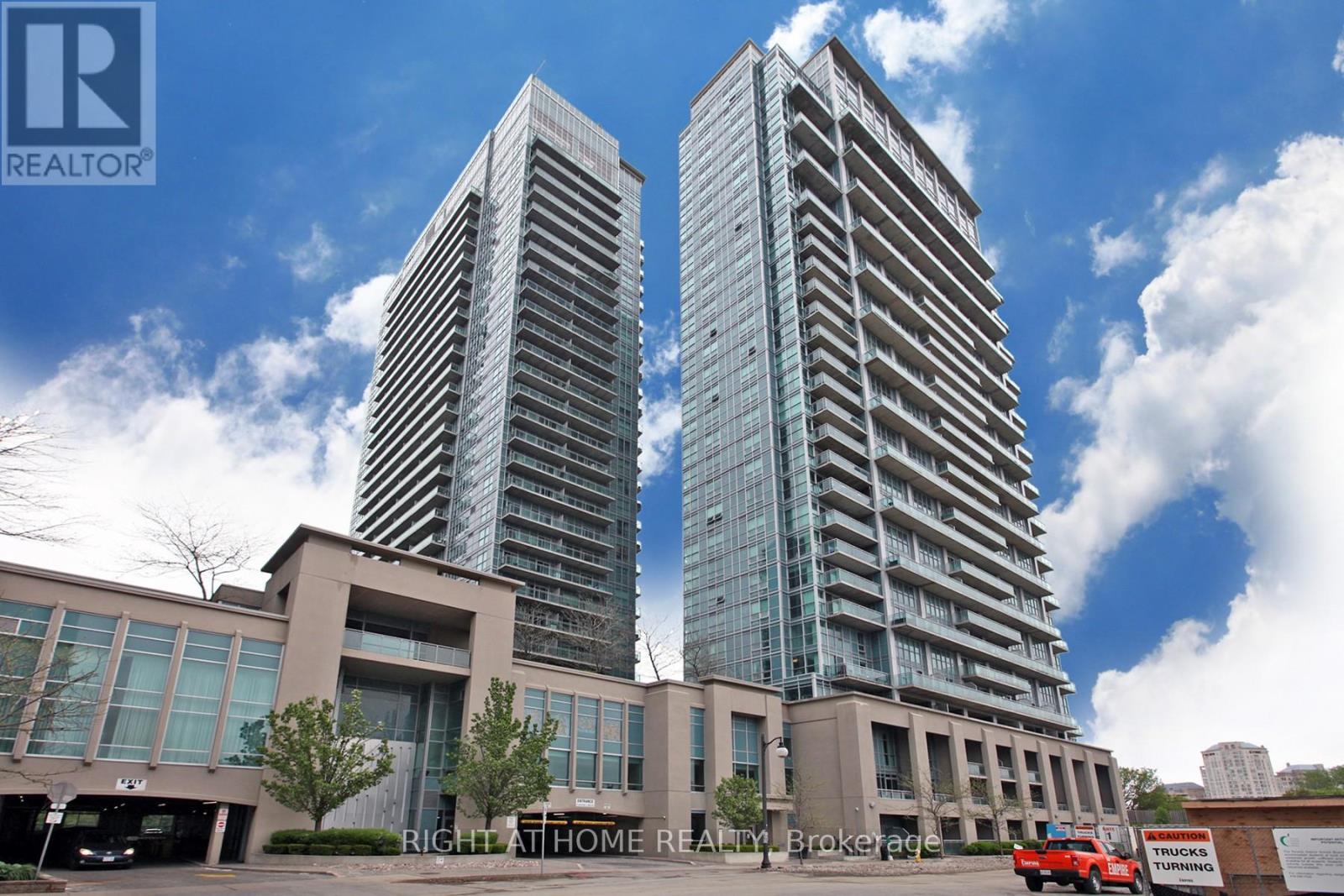Waverly - 1047 Bonnie Lake Camp Rd Road
Bracebridge, Ontario
This beautiful unit is located on the newest street on Bonnie Lake Resort. This resort cottage features 3 bedrooms and 1 bathroom, with an extensive deck. It comes fully furnished, with appliances, air conditioner, furnace and 5 year warranty on all electricals for your peace of mind.*For Additional Property Details Click The Brochure Icon Below* (id:54662)
Ici Source Real Asset Services Inc.
123 Susan Drive
Pelham, Ontario
Welcome to this stunning 2-storey home nestled in the sought-after Fonthill neighborhood. Crafted by Kenmore Homes, this spacious 3,448 square foot of Total Living Space plan offers an impressive blend of features, including 5 bedrooms, 4 washrooms, and a fully finished basement. The elegance of the house greets you right at the entrance, as you step into a sizeable foyer with soaring high ceilings that extend upwards, creating an open and airy atmosphere. The main floor layout is designed to impress, with 9-foot ceilings enhancing the sense of space. A formal dining room sets the stage for elegant meals and gatherings. The heart of the main level is the great room, where a gas fireplace exudes warmth and comfort, making it an inviting space for relaxation. The kitchen is a true highlight, boasting Quartz countertops, 42-inch custom cabinets, soft-close drawers, and an island that serves as both a practical workspace and a social hub. **EXTRAS** An upgraded oak staircase, complete with an oak handrail and iron spindles, leads you to the second floor. Here, you can unwind in the spacious family room featuring a second gas fireplace, creating another cozy retreat within the home. (id:54662)
Hometrade Realty Inc.
Windsor - 1047 Bonnie Lake Camp Road
Bracebridge, Ontario
The Windsor is a stately resort cottage model offering 3 bedrooms, 1 bathroom and an open living concept perfect for entertaining and enjoying connected family time. Priced right to make it the perfect starter resort cottage for your family to enjoy for years to come!*For Additional Property Details Click The Brochure Icon Below* (id:54662)
Ici Source Real Asset Services Inc.
83 Beauchamp Drive
Cambridge, Ontario
Welcome to 83 Beauchamp Drive CAMBRIDGE ON! This is Less than 5 years old brick and stone front elevation, 4 bedroom detached house with 2 bedroom legal basement apartment. House has many upgraded features like kitchen with island, breakfast bar ,Quartz counter,Extra tall Kitchen Cabinet,Oak stairs, Hardwood flooring in great room, Some portion of back yard and Extended driveway with concert. 2 Bedroom basement apartment is currently rented on month to month tenancy . Tenants are willing to stay or leave. (id:54662)
Century 21 Legacy Ltd.
8 - 205 Highland Crescent
Kitchener, Ontario
Welcome to this beautifully updated townhouse condo, offering move-in-ready, carpet-free living (except stairs) in a well-managed and affordable community. Step inside through the welcoming foyer, where ceramic tile flooring leads into the bright and inviting living room. This open-concept space features a spacious living area with gleaming hardwood floors adjacent to the separate dining room, ideal for hosting family dinners. The heart of the home is the stunning kitchen, completely renovated in 2017 to blend style and functionality. Thoughtfully designed, it features under-cabinet lighting, two lazy Susans, a cooktop, wall oven, and clever double-drawer storage. Sliding doors lead to a private balcony, where you can enjoy your morning coffee while overlooking the mature trees and peaceful surroundings. Down the hall, youll find two generously sized bedrooms, both with hardwood flooring. The primary suite is a standout, offering a spacious walk-in closet and a beautifully updated 3-piece ensuite (2024). The second bedroom is bright and comfortable, with easy access to the updated 3-piece main bathroom (2024). A convenient hallway laundry closet adds to the homes functionality, making everyday chores a breeze. Additional updates include a new roof (2021) and an electric heat pump (2022) for energy-efficient heating and cooling. The lower level provides plenty of extra storage space. Attached garage with opener. Located in a prime area close to shopping, restaurants, schools, transit, and major roadways, this home offers both charm and convenience. Dont miss your chance to own this beautifully maintained and thoughtfully updated bungalow townhome! (id:54662)
RE/MAX Twin City Realty Inc.
G219 - 450 Hespeler Road
Cambridge, Ontario
A brand-new 1,022.67 sq. ft. office space is now available in Cambridge's bustling business district, minutes away from Highway 401. Perfect for professionals in Law, Accounting & Finance, Insurance, etc. This unit offers flexible layouts to meet your specific needs. Situated within a high-traffic area ensures excellent visibility and exposure. Client reach will not be an hassel. Conveniently close to Cambridge Mall and at the heart of the commercial corridor, this is a prime opportunity for your business. Don't miss out! **EXTRAS** LEGAL DESCRIPTION: UNIT 19, LEVEL 2, WATERLOO STANDARD CONDOMINIUM PLAN NO. 779 AND ITS APPURTENANT INTEREST SUBJECT TO EASEMENTS AS SET OUT IN SCHEDULE A AS IN WR1543356 CITY OF CAMBRIDGE INCLUSIONS* (250 characters max) (id:54662)
Homelife/miracle Realty Ltd
27 Trelawn Parkway
Welland, Ontario
Welcome to 27 Trelawn Pkwy. Prime north end location, only steps away from Trelawn Park and 3 minute walk to Zehrs. Great for commuting, close to HWY 406 and HWY 20. Updated kitchen with granite counter and extended kitchen cabinet. Brand new appliances and plaster construction. Gleaming updated hardwood floors on the main original oak hardwood floor. All newer vinyl windows, Water purification system, furnace and air conditioner. Step in the large foyer and enjoy all this home has to offer with separate entrance. Upstairs you will find a large living room, formal dining room, eat in kitchen, 3 pc washroom plus 3 good sized bedrooms. This fully finished lower level a large recrm with propane fireplace, an updated 3 pc washroom. This house has alot of potential and can be easily converted into two separate units and can be rented out going rent is $1500 which is perfect for first time buyer with extra income. The recrm could be easily converted to a 4th bedroom & family room. **EXTRAS** Water heater and Water softener is owned (id:54662)
Keller Williams Edge Realty
33 Pakenham Drive
Toronto, Ontario
LOCATION! LOCATION! LOCATION! Easy Access To Main Roads, Walk To School, Plaza, TTC, 5 Minute Drive To Costco, Walmart & Rexdale Plaza. WOW! WOW! WOW! Rarely Found House With Inground Pool In North Etobicoke & What A House! Surrounded Of Greenery On The Front & On The Back. Just As The Swimming Pool Is Surrounded By Greenery & Flowers. Absolutely Cozy Secluded Private Back Yard Like A Cottage In The City, Walk Out From The House To Enjoyable Patio. The 3 Bedrooms Are Turned Into 2 Large Ones & Can Be Again Turned Into 3 Bedrooms. The Basement Has 3 Large Bedrooms & Separate Entrance With The Potential For An Apartment With A $2,500 Income, Etc. Can't Find Such A House! It's Like A Diamond In The Rough! (id:54662)
RE/MAX Premier Inc.
3114 - 223 Webb Drive
Mississauga, Ontario
Rare, Elegant & Sophisticated (2 Storey) Loft In Prestigious Onyx Building That 'Wows' Everyone Who Walks In. Open Concept Layout With Soaring 2-Storeys Floor-To-Ceiling Views. Enjoy Amazing Sunrise And Sunset Views And Views Of Events At Celebration Square. From Your Bed/Home/Balcony. 20k in Upgrades, Remote Control Automatic Shades 20+ Ft Floor To Ceiling Loft Windows, Renovated Bathrooms, Custom Built Closet & Shelves, New Kitchen Cabinets Washer(2023) & Dryer(2023). Beautiful & Modern White Kitchen With Quartz Island. Impressing Amenities: Hotel Inspired Lobby With Concierge + Gym / Exercise Room + Indoor Pool + Hot Tub + Sauna + Business Centre + Guest Suites + Meeting/Function Room & Mesmerizing Views From Roof Top Lounge/Deck! Great Location! (id:54662)
Homelife Excelsior Realty Inc.
2555 Dundas Street W
Toronto, Ontario
Welcome to 2555 & 2555A Dundas St W Prime investment opportunity, Rarely offered Lot / Depth:115.68, A Legal Duplex/Row plus lower level Unit/ CR2 Zoned/ Well Situated on Dundas Street West ideally located in the heart of Toronto between Bloor St and Dupont St,truly the perfect Toronto location! 3 Meticulously fully renovated and self-contained suites each with Ensuite laundry (Lower: 2BDRM, Ground: 2BDRM & Upper: 3 BDRM) with significant mechanical upgrades throughout including replaced wiring, HVAC, roof, windows andplumbing! Benefit from vacant units allowing you to hand select new tenants and immediately capitalize on current market rents! Ideal multi-generational home or live/rent opportunity. 2 Parking spaces accessible via mutual drive at the rear. Potential Gross Income $111,000 over 5% Cap Rate!!!. Separate hydro monitored with Emporia energy sensors. Low property expenses due to significant property upgrades. Perfect time to take advantage of the recent interest rate cuts and secure an excellent investment property. In Sought After High Park/WestBend. Right By Bloor/Dundas Transit Hub, The Junction, Roncesvalles & High Park. Nearby GreatSchools/Steps to All Amenities/Great Community. Short Walk to Subway, Shopping, High Park,Roncesvalles Village and the UP Express/ Bloor Go Station. 99 Bike score, 94 Transit Score, 93 Walk Score. Seller offers no representations or warranties related to the legal or retrofit status of units. (id:54662)
Unreserved
1002 - 155 Legion Road N
Toronto, Ontario
Modern One Bedroom + Den At Mystic Pointe With Gorgeous Views Of The Lake And The City. Luxury Suite With Plenty Of Natural Light & Two Balconies With SE View. Stone accent wall in living room with B/in shelves. Updated Bath. Modern Kitchen Featuring Stainless Steel Appliances, Kitchen Island And Fisher & Paykel Fridge. Recently Painted And upgraded Flooring Throughout. Ensuite Laundry. 9 Ft Ceiling. Club Style Amenities In Fabulous Building. Convenient Access Qew, Lake, Parks And Highways. Maintenance includes access to Mimico creek club recreation centre. Building has a Sauna, Media room, Guest Suites and Community BBQ's Won't Last! (id:54662)
Right At Home Realty
129 Chalkfarm Drive
Toronto, Ontario
Welcome to 129 Chalkfarm Drive! This charming 3-bedroom + den, 2-bathroom semi-detached bungalow sits on a quiet crescent, huge driveway & Garage. The main floor boasts a spacious 1,188 sq. ft layout with large, sun-filled rooms. The basement, featuring a separate entrance, kitchen, and bathroom, offers great potential as an in-law suite or can be upgraded into a rental apartment. Enjoy direct access to picturesque biking, running and walking trails. Conveniently near schools, a library, a hospital, grocery stores, and restaurants. Plus, benefit from quick access to public transit and Highways 401 & 400.Walking Distance to Sheridan Mall. "Must Be Sold" (id:54662)
RE/MAX Premier Inc.











