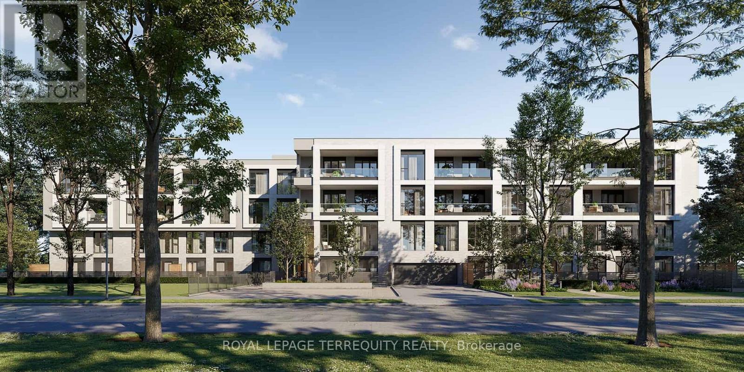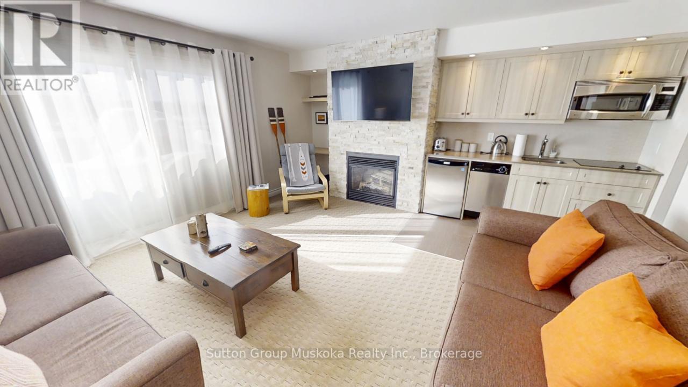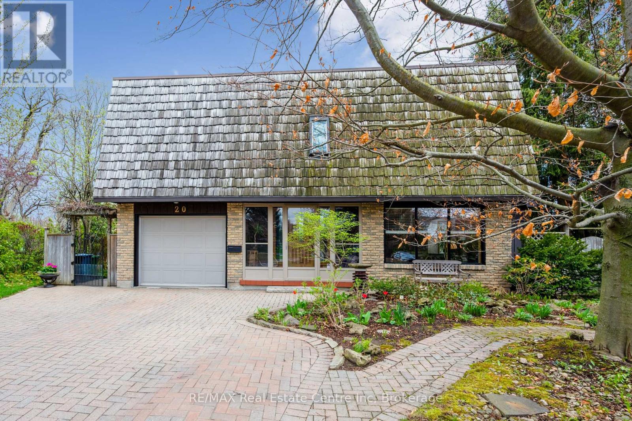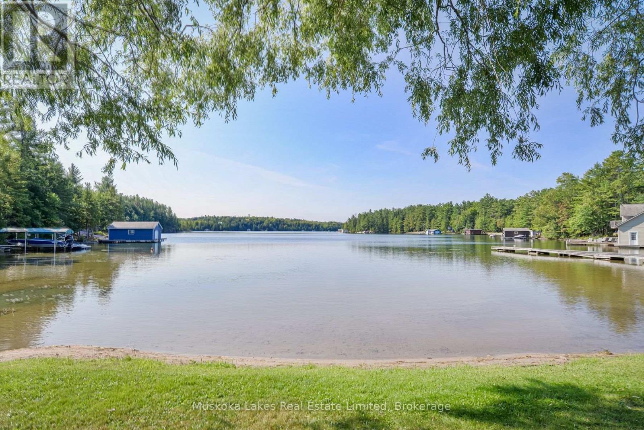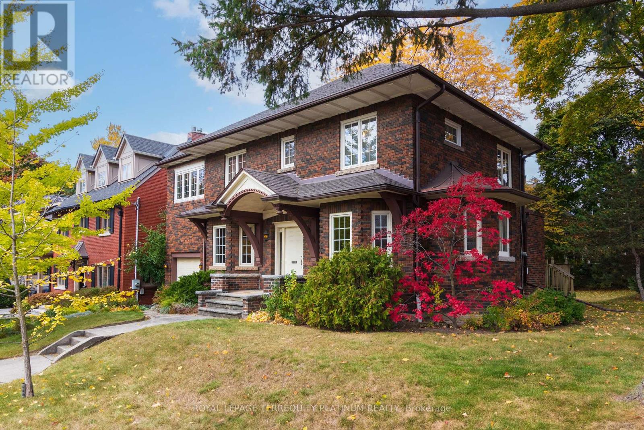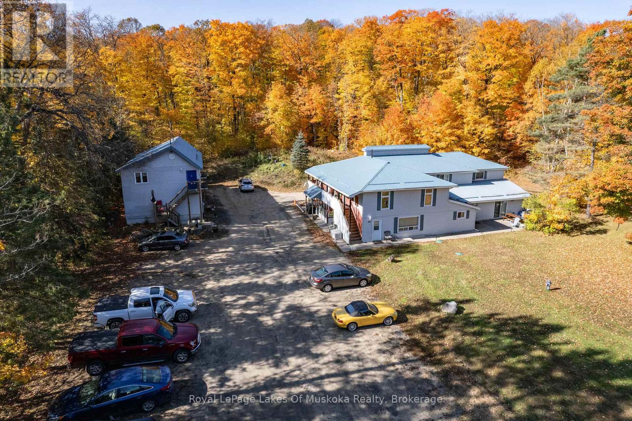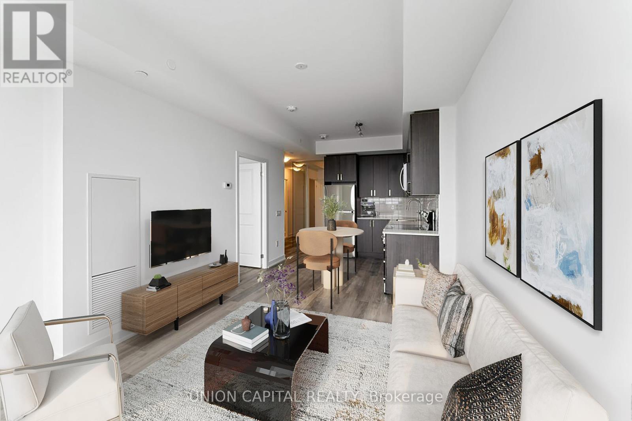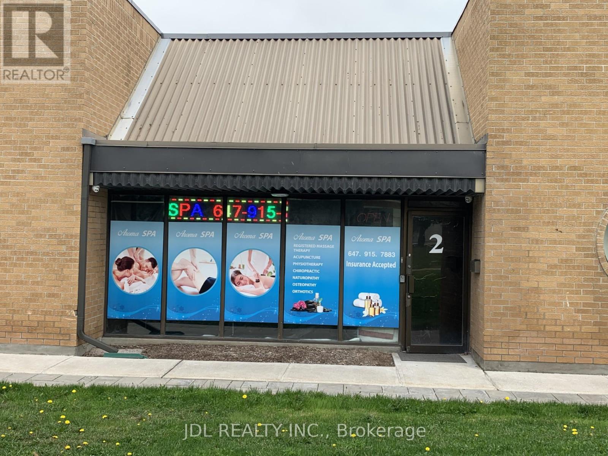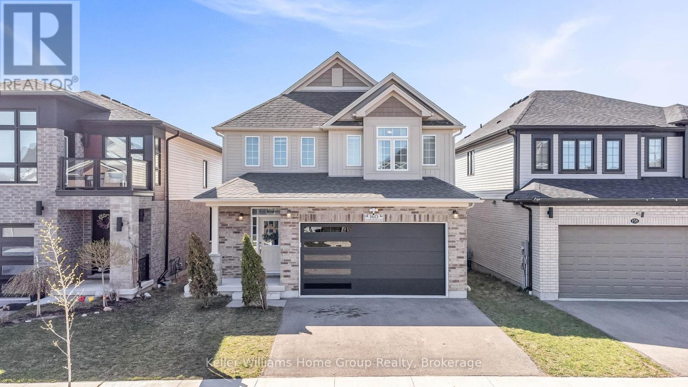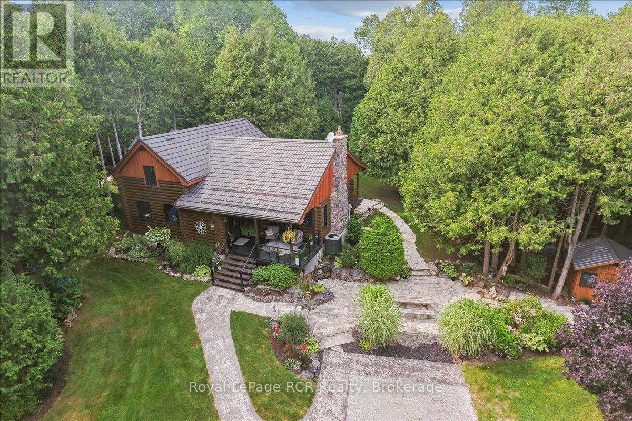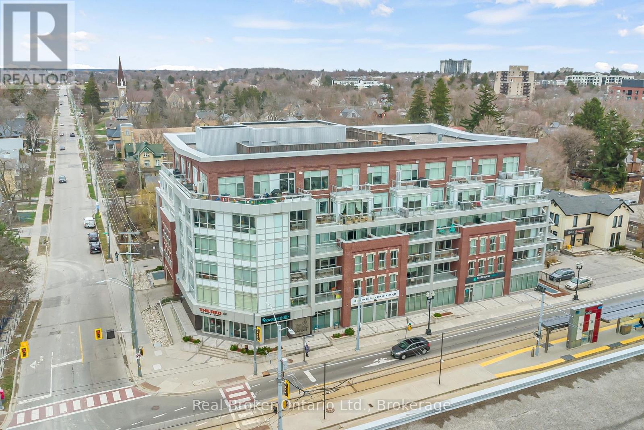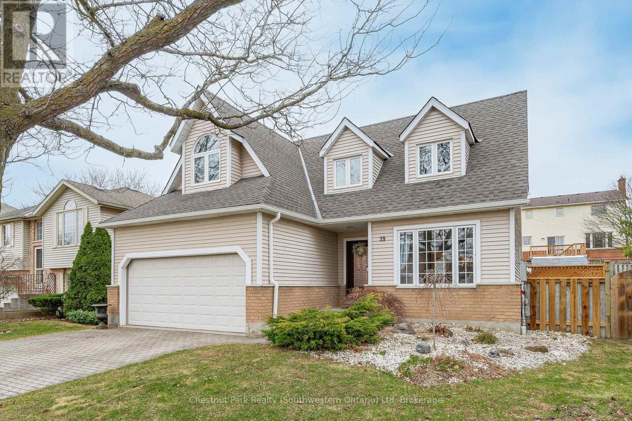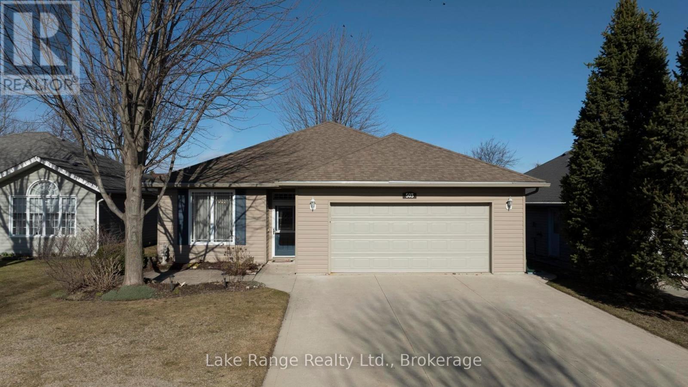103 - 200 Keewatin Avenue
Toronto, Ontario
Welcome to The Residences of Keewatin Park. Tucked away on a charming, leafy, tree-lined street in one of Toronto's most coveted and established neighbourhoods, this exclusive boutique building is home to just 36 estate-style suites designed for the discerning buyer seeking a refined pied-à-terre or an opportunity to downsize. Step inside this beautifully curated one-bedroom residence, where elegance meets functionality. The open-concept layout is bathed in natural light, featuring superior finishes, hardwood flooring and floor-to-ceiling windows & doors that seamlessly connect to an expansive almost 300 sqf. terrace ideal for al fresco dining, summer BBQs, or simply unwinding while your pet enjoys the outdoors. The chef-inspired Scavolini kitchen is a showpiece, outfitted with integrated Miele appliances, a striking quartz waterfall island with ample storage, and a full-height quartz backsplash that adds timeless sophistication. The serene bedroom is thoughtfully designed with a generous closet and floor-to-ceiling windows. At The Keewatin, every detail has been masterfully considered offering an elevated lifestyle defined by comfort, design, and privacy. Just steps to Sherwood Park and a short stroll to the boutiques, cafes, and transit along Yonge and Mt. Pleasant. (id:59911)
Royal LePage Terrequity Realty
2106 - 21 Hillcrest Avenue
Toronto, Ontario
This Luxury Condominium in the heart of Yong & Sheppard, North York. Spacious two bedroom with open concept living room and kitchen, two balconies facing West and South each. In Clean, Beautiful, 'Corner Style' Suite, 21st Floor With Unobstructed Views. Offering Comfort. Bright & Spacious Open Concept Floor Plan Featuring Designer Kitchen With Quartz Counter top, Pot Lights, Brand *Newer S/S Appliances 2 Spacious Bedrooms Featuring 2 Full Bathrooms (Updated Recently). this fabulous layout with 2 split bdrms with newer hardwood flooring There are also 2 full bathrooms. The kitchen features newer cabinets ,newer quartz countertop , newer backslash , and newer tile flooring. The unit is 963 Sq. Ft. This Unit Includes An * Parking*Turn Key Condo, Renovated & Freshly Paint (2024). Popular Split Bedroom Design. Featuring State Of The Art Amenities; indoor pool, sauna, hot tub, gym, theatre, Barbeque patio, party room. School, Shops, Subway/Bus Terminal & Much More. Ideal For Family Move-in. 24hr security guard.100m away from grocery stores(lobaws,shopper drug mart and etc.) (id:59911)
Forest Hill Real Estate Inc.
Ph05 - 200 Keewatin Avenue
Toronto, Ontario
Welcome to The Residences of Keewatin Park. Situated on a charming, leafy, tree-lined street in one of Toronto's most prestigious and established neighbourhoods, this exclusive boutique building of just 36 estate-style suites offers a rare blend of elegance, privacy, and timeless design. A true haven for the discerning buyer seeking a refined pied-à-terre or an opportunity to downsize. Step into this exquisite 2-bed residence where sophistication meets comfort. The open-concept living and dining area is adorned with premium finishes, hardwood floors, and floor-to-ceiling windows that flood the space with natural light. A walkout to a covered terrace invites you to enjoy serene moments in the fresh air, year-round. The chef-inspired Scavolini kitchen is a masterclass in design featuring sleek quartz finishes, a waterfall island with generous storage, a gas cooktop, full-height backsplash, and integrated Miele appliances. The primary suite is complete with a walk-in closet and a spa-like ensuite offering double sinks, a freestanding soaker tub, and a large glass-enclosed shower. The second bedroom is equally inviting, with floor-to-ceiling windows and a spacious closet. This unit is truly unique, boasting not one, but *TWO* outdoor spaces. The upper level presents the crown jewel: an expansive, almost 1,000 sqf. rooftop terrace - perfect for al fresco dining, summer entertaining, or simply relaxing under the sky. Whether you're hosting guests, tending to your garden, or letting your pet enjoying fresh air, this outdoor escape is yours to enjoy. At The Keewatin, every detail has been masterfully considered offering an elevated lifestyle defined by comfort, design, and privacy. Just steps to Sherwood Park and a short stroll to the boutiques, cafes, and transit along Yonge and Mt. Pleasant, this is truly a rare urban retreat in a setting that feels like home. (id:59911)
Royal LePage Terrequity Realty
2509 - 395 Bloor Street E
Toronto, Ontario
Step into this bright, sun-drenched east-facing Studio unit at Rosedale On Bloor offering clear East view of the unobstruct guaranteed Toronto's sunrising view. With 9-foot ceilings and floor- to-ceiling windows, this spacious unit deserves a full sun-light and absolute combination of comfortable and stylish finishing. Enjoy a modern kitchen with high-end stainless steel appliances, quartz countertops, and a sleek backsplash. Large closet for ample storage. The spa-inspired bathroom adds a touch of luxury, and the walk-out balcony is perfect for soaking in the city's iconic views. Steps to the Sherbourne Subway Station, placing you within minutes of Yonge & Bloor, Yorkville, U of T, and an array of upscale boutiques, restaurants, and grocery stores. Quick access to the DVP and public transit ensures seamless connectivity. **EXTRAS** Residents enjoy five-star amenities, including an indoor pool, state-of-the-art gym, outdoor terrace with BBQ and lounge area, 24-hour concierge, and a stylish party room. This unit is 'Furnished' option for the free of charge with a desk, a chair and a quality double sized bed purchased at $2800. (id:59911)
Homelife Landmark Realty Inc.
3501 - 33 Charles Street E
Toronto, Ontario
Enjoy spectacular views from the 35th floor! This 1+Den Has Unobstructed Views Of The City WithTons Of Natural Sunlight! Spacious layout, perfect for WFH or entertaining. High End AmenitiesIncluding: Outdoor Pool, Fitness Centre, Party Room/Meeting Room, Guest Suites, Concierge And More!Short Walk To The Subway, Uoft, Yorkville, Restaurants And All That This Part Of The City Has ToOffer! Rare Two parking spots included!! (id:59911)
Real Broker Ontario Ltd.
0 Bay Lake Road
Faraday, Ontario
Welcome to your Waterfront Building Lot Paradise! This stunning 7+ Acre treed lot offers over 700 feet of direct water front onto your semi private lake (Subsidiary of Bay Lake). This severed building lot is ready for your dreams and ideas, already with private entrance offering two trails and cleared areas with potential for multiple building locations, within the majestic forest overlooking prime water front location. The topography of this property is spectacular with rolling landscape, an ideal setting to build close to, or overlooking the lake! This is NOT your average waterfront building lot and is a must see! 5 min drive into the beautiful town of Bancroft with all amenities. ATV or Snowmobile from your property onto nearby trails. View zoning and additional information in links on listing. (id:59911)
Keller Williams Home Group Realty
53-303 - 1235 Deerhurst Drive
Huntsville, Ontario
Top floor condominium located in the Summit Lodge complex at Deerhurst Resort. This unit is in immaculate condition and not on the resort rental program which means it can be kept for personal use or placed on the rental program with Deerhurst. Unit is offered fully furnished with upgrades. The living room includes two couches with one being a pull out, a natural gas fireplace for those cool nights, newer large flat screen TV, kitchen, bathroom with walk-in glassed shower and more. The master bedroom offers a king-sized bed, newer dressers and TV. Enjoy a sunny afternoon on your private balcony with a western exposure overlooking the forest and golf course. As a bonus the unit includes a separate storage locker in the complex's basement. This would make the perfect cottage or home. HST does not apply to the sale. Owner has paid the $40,000 special assessment for the exterior renovation of the building which will include new siding, decks and more. Call for more details. Enjoy the resort lifestyle! Live, vacation and invest in Canada! (id:59911)
Sutton Group Muskoka Realty Inc.
20 Lisa Lane
Guelph, Ontario
Tucked away on a serene quarter-acre Shangri-La at the end of a quiet cul-de-sac, this one-of-a-kind 2170 sq ft multi-level home is a rare architectural gem that seamlessly blends form, function, and nature. Designed with intention and crafted for lifestyle, each level offers striking views of the lush, private backyard oasis and the tranquil greenspace of Margaret Green Park. Step into a spacious foyer that sets a warm and inviting tone. The sunken living room creates an intimate ambiance, perfect for quiet evenings or gathering with friends. Just a few steps up, the sleek white kitchen offers a clean, modern aesthetic with streamlined cabinetry and a layout that encourages both creativity and connection. Adjacent to the kitchen, a formal dining room overlooks the crystalline pool, an inspiring backdrop for meals and entertaining. Continue up another level to find three generous bedrooms, each with mirrored closets that enhance space and light. The beautifully renovated main bathroom features designer fixtures, a glass shower, and granite-topped vanity, offering both style and comfort. On the lower level, a cozy family room with gas fireplace and walkout to the backyard invites relaxation, while an adjoining sewing or hobby room provides the perfect space for creative pursuits. Just a few steps down, a separate basement level offers an additional bathroom and a recreation, ideal for working from home or hosting guests. Outside, the magic continues. A bi-level composite deck overlooks a stunning tiled pool, bordered by flagstone and manicured gardens. A workshop, cabana, and garden shed provide extra space for projects and storage. The brick driveway and single garage offer abundant parking, while the home's position backing onto parkland ensures privacy and serenity. This is more than a home, its a retreat, a sanctuary, and a once-in-a-lifetime opportunity. (id:59911)
RE/MAX Real Estate Centre Inc
93 Steeles Road
Seguin, Ontario
Held by the same family for generations, this park-like property is located on Upper Lake Joseph along Steeles Road. It features a winterized bungalow set close to the waters edge, offering southwest-facing views across Pickerel Bay. The property includes two separate garages and a charming guest cottage at the shoreline. With 279 feet of assessed frontage (229 feet of straight-line, level shoreline) and a sandy beach, it spans 2.2 acres of usable land with excellent year-round access. Whether enjoyed as-is or redeveloped, this vacant property is ready for immediate possession. (id:59911)
Muskoka Lakes Real Estate Limited
33 Kirkland Boulevard
Toronto, Ontario
Sought-after, fast-growing neighbourhood! Here's your chance to secure a prime detached 50 x 120 ft lot. A canvas to build your dream home or enjoying as-is with some updates. 2 generous bedrooms, option for 3rd Main Floor Bedroom with 2 Full Baths one on main floor featuring a 3-piece washroom with a roll-in shower and 2nd Floor has 3-piece with generous closet space. Additional walk-in closet on 2nd floor with ample storage. Main floor features Hardwood floors in the formal dining room and in the spacious L-shaped living room. There is flexibility too easily convert a portion of the huge living room into a main floor bedroom or office, perfect for multigenerational living or added convenience with lots of natural light. The eat-in kitchen is functional, while the tremendous family room addition is complete with separate heating and air conditioning unit, perfect for entertaining guests along with a side door to private yard. The Finished basement has a fireplace, tons of closet & storage space along with a recreation and games room. Front entry features a level, wheelchair-accessible ramp ensuring easy access. There is flagstone underneath the ramp if you choose to remove it. The property is ideally located just a 5-minute walk from Lawrence Plaza and Lawrence Subway Station, providing excellent public transit connections. With easy access to the TTC, Highway 401, and proximity to Yorkdale Shopping Centre, shops, parks, restaurants, and places of worship, everything you need is right at your doorstep. Situated on a quiet, family-friendly street, this property is an ideal place to call home or invest. (id:59911)
Sutton Group-Heritage Realty Inc.
120 Charles Street W
Wellington North, Ontario
Amazing Potential just steps to Main Street in Arthur! This home hasn't seen the market for almost two decades. Consider this bungalow a clean slate for whatever it is you have in your master plan. Affordable home ownership for a first time buyer, a work from home business or even an amazing rental investment opportunity. With its two bedrooms, 3 piece bathroom and living room with a wood burning fireplace, this diamond in the rough won't last long. The newly shingled roof (2024) and fresh paint throughout allows you to quickly begin to re-imagine this home as whatever it is you see as your own personal vision. The clean, dry, freshly painted unfinished basement is just waiting for your personal touch. This basement comes ready with tons of unlimited potential with room for a bedroom, TV room or even a small business. Outside of the home the single lane driveway will lead you to the separate single garage with an extra wide stance and separate pedestrian door allowing easy egress when parking or carrying parcels inside. This garage would make the perfect place to store something special but also has makings of a fantastic powered workshop. The front yard of this home enjoys picturesque views of the green spaces nearby and the well kept homes across the street. The large fenced green backyard makes it a great place to keep pets safe at home while the large trees on the lot also provide shaded privacy making 120 Charles Street West an amazing spot for evening bonfires or weekend BBQs with friends and family. With unlimited potential and it's attractive pricing this fantastic opportunity to become a home owner won't last long. Come and see this beauty today. (id:59911)
RE/MAX Four Seasons Realty Limited
26 St Leonards Avenue
Toronto, Ontario
Nestled in one of Torontos most prestigious neighbourhoods, this cherished family homeowned for nearly 40 yearsoffers endless possibilities. Renovate and make it your own, or build your dream residence on a generous, wide lot surrounded by luxury homes. Enjoy the unmatched charm and tranquility of Lawrence Park, just steps to Alexander Muir Gardens, Lawrence Subway Station, and the vibrant shops, cafés, and restaurants along Yonge Street.An ideal location for families, with top-tier public and private schools nearby, including TFS, Havergal, Crescent, Crestwood, Bedford Park, and Northern Secondary. Minutes to esteemed private clubs like Rosedale Golf Club and the Granite Club, Sunnybrook Hospital, and Glendon Campus (York University). Don't miss your chance to invest in one of Torontos most exclusive enclaves! (id:59911)
Royal LePage Terrequity Platinum Realty
1070 592 N
Perry, Ontario
The "Blue Jay" is a large, two building multi residential rental property located across from Clear Lake, with the public boat launch and beach close by. A New well system was installed December 2024. Each building has it's own separate septic system. Evergreen Heights Public School and Highlands Child Care Centre is located 7 minutes away in Emsdale while the hustle and bustle of Huntsville is only 12 minutes away. A further income potential, the utility room has 3 hook up locations for laundry to add coin washers and dryers. Each unit has separate entrance. Parking accommodates 20+ vehicles. Building 1 has six large, 850+ Sq. Ft per unit, 2 bedroom units. Tenants pay their own hydro/heat. Every unit has had updates, 2 units renovated, 2021 & 2023. Building 2 is NOT subject to rent control, and was completed September 2019. 2 Units are 1 bedroom PLUS den, and 2 units are 1 bedroom, heat and hydro is included for these units. With a current gross annual rent of $158,256.12 and low operating costs of $17,030.36 - this multi residential property could be a great investment to expand your portfolio! (id:59911)
Royal LePage Lakes Of Muskoka Realty
819 - 5 Rosehill Avenue
Toronto, Ontario
An absolute gem! Corner suite (2 suites combined by builder). Just under 2,000 sq. ft. of luxurious living space in quaint boutique building just steps to the shops of Summerhill, subway at St Clair & Summerhill, the David A Balfour park & trail. Fabulously renovated with an artistic flair throughout! Newly engineered hardwood floors spanning the entire condo, gourmet kitchen (eat-in with granite countertops, several fabulous upper & lower cabinets, stainless steel appliances), great outdoor terrace with gas BBQ hookup & wonderful views to the east. It is like living in a bungalow in the sky!! Includes 2 side by side parking spaces & 2 side by side lockers. Don't miss out on this stunning home! **EXTRAS** Upgraded features include brand new engineered hardwood flooring, custom designer doors throughout, artistic lighting, window coverings, central vacuum system and much more! Floor plan is attached to the listing; terrace views east!! (id:59911)
Chestnut Park Real Estate Limited
2303 - 1455 Celebration Drive
Pickering, Ontario
Welcome to your new home! This Unit features 2 Bedroom, 2 Bathrooms & Modern Finishes Throughout. Over 700 Square Feet Interior Space + Balcony. Just a brief 2-minute stroll from Pickering GO Station, 3 Minute Drive To Pickering Town Centre. Relish in the convenience of nearby amenities, including shopping, entertainment, and the excitement of Pickering Casino Resort & a 3 min drive to 401. Perfect For Single, Couple or even A Young Family. Suite Features: Loads of Upgrades including smooth ceilings, Mirrored closets in Foyer, Upgraded Kitchen cabinets, Stainless Steel Appliances, Upgraded Laminate Floors In Living Room/Dining/Bedroom, Upgraded washrooms including frameless shower! Upgraded Ensuite Washer/Dryer, Upgraded Window Blinds! Includes Parking! Don't miss out on this luxurious unit! (id:59911)
Union Capital Realty
2 - 95 West Beaver Creek Road
Richmond Hill, Ontario
Highly Sought-After Office Unit In Beaver Creek Business Park At The Corner Of West Beaver Creek Road And West Wilmot St, Direct Exposure On To West Beaver Creek Road. Well Balanced Layout, Reception Area, 5 Private Rooms, 4 Showers, Laundry Room, Washrooms, Main Floor 1,076 Sq.Ft. Mezzanine 400 Sq.Ft. Low Condo Fee $298.81/M. Ideal Professional, Medical Clinic, Spa, Lawyer, Accounting Offices, Retail Showroom, Design Studio,Education Centre, Service. Unit currently tenanted for spa business, DO NOT GO DIRECTLY. (id:59911)
Jdl Realty Inc.
424 - 1 Bloor Street E
Toronto, Ontario
Functional and spacious 2+Den In The Heart Of Toronto. The Iconic One Bloor Condo At Yorkville. Functional Layout, Hardwood Throughout, Open Concept, Quality Finish, Price Includes 1 Parking And 1 Locker! Freshly painted! Direct Access To Subway Station! 9 Ft Ceiling, Large Balcony Facing Bloor St. World Class Amenities Approx. 50,000 Square Feet. Include 24 Hours Concierge, Gym, Indoor Outdoor Pool, Spa Facilities With Hot/Cold Plunge Pools, Rooftop Deck, BBQs And More! (id:59911)
Goldenway Real Estate Ltd.
160 Foamflower Place
Waterloo, Ontario
WELCOME TO 160 FOAMFLOWER PL.!!!, Located in the highly sought-after community of Vista Hills.Surrounded by nature and just steps away from scenic walking trails, this home offers easy access to top-rated schools, Costco, Vibrant Boardwalk Shopping Centre, and more making errands and commuting a breeze.This beautiful property features 4 spacious bedrooms and 3 bathrooms, with soaring 9-foot ceilings that create an open, airy feel. The main level boasts a modern kitchen with sleek white cabinetry, perfect for everyday living and entertaining. Upstairs, you'll find a spa-like ensuite in the primary bedroom, along with three other generously sized bedrooms offering plenty of space for the whole family.This is a must-see property book your showing today (id:59911)
Keller Williams Home Group Realty
342457 Concession 14 Road
Georgian Bluffs, Ontario
Welcome to your dream log home retreat! Tucked away on over an acre of beautifully landscaped property, this enchanting 4-bedroom, 3-bathroom log home offers the perfect blend of rustic charm and modern comfort. Whether you're looking for a full-time family home or a versatile layout with income potential, this one has it all! Step inside and feel the warmth of exposed log interiors, where the living rooms vaulted ceiling and stone fireplace create a cozy yet grand atmosphere. The main floor also features a spacious primary bedroom and a 4-piece bathroom, offering convenient main-level living with all the rustic charm and modern comforts you're looking for. Downstairs, the fully finished lower level, with a separate entrance, full kitchen, bedroom, bath, and living area is ideal for an in-law suite or rental opportunity. Start your mornings with coffee on the covered front porch, and wind down on the back patio with views of peaceful Francis Lake. With deeded lake access just a short stroll away, enjoy swimming, kayaking, or simply soaking up the lake life. Need space for projects or toys? The 28x32 detached, heated garage/shop has you covered. This home is packed with quality upgrades and thoughtful features: a Hygrade metal roof (approx. 2008), new garage doors, windows, exterior doors, and eaves on both the home and garage (all completed within the last 5 years), a Moovair heat pump (2024), plus a new water pressure tank and water softener (2024). The garage is fully heated, and the home is wired for a generator, ready for anything. This isn't just a house, it's a lifestyle. With nature at your doorstep, space to roam and unwind, and endless potential, this lakeside log home is calling. Welcome home! (id:59911)
Royal LePage Rcr Realty
214 - 188 King Street S
Waterloo, Ontario
Welcome to 214-188 King Street S, a beautifully updated 2-bedroom, 2-bathroom corner unit in the heart of Uptown Waterloo. This bright and airy condo features a spacious open-concept layout with a large kitchen, highlighted by tall 4-shelf cabinetry, granite countertops, and upgraded stainless steel appliances including a Bosch dishwasher and Samsung stove and microwave. The generous peninsula with pendant lighting is perfect for casual dining or entertaining. The living space is filled with natural light from large windows and flows seamlessly onto a spacious private balcony, where a charming brick end-wall provides the perfect backdrop for planters and outdoor décor. The primary suite offers a walk-in closet and ensuite bathroom with tasteful upgrades, while the second bedroom and bathroom are equally well-appointed. Additional features include freshly painted walls, trim, and doors, new bathroom fans, curved shower rods, updated light fixtures, faucets, and window coverings throughout. Enjoy the convenience of a heated ground-level garage with one parking space and access to three EV charging stations. The storage room, amenity room, and exercise room are all located on the same floor as the unit. This quiet, professionally maintained building fosters a warm community with monthly happy hours and a mix of professionals and retirees. Situated directly on the ION light rail line and across from Vincenzo's and The Bauer Kitchen, it's also steps from the Spurline and Iron Horse Trails, making it one of Waterloo's most walkable and desirable locations. (id:59911)
Real Broker Ontario Ltd.
Bsmnt - 430 Euclid Avenue
Toronto, Ontario
Nestled in the vibrant heart of Little Italy, this neighbourhood is more than just lively its the cultural epicentre, brimming with energy, charm, and an array of top-tier dining, shopping, and entertainment options just steps from your door.This newly renovated 3-bedroom unit offers a stylish and modern living space, featuring a thoughtfully designed layout and a cozy 7-foot ceiling that enhances its warm and inviting atmosphere. With contemporary finishes and a prime location, this home is perfect for those seeking the ultimate blend of comfort and convenience in one of the city's most dynamic communities. (id:59911)
RE/MAX Hallmark Shaheen & Company
39 Celia Crescent
Guelph, Ontario
If you're tired of tripping over toys and dreaming of a backyard oasis where the kids (and, let's be honest, you) can splash away the summer days, then listen up! Welcome to the coveted Old University neighbourhood, where the streets are lined with mature trees, the schools are top-notch and the Speed River trails are begging you to take a leisurely stroll, perfect for impromptu ice cream runs at the Boathouse or date nights in Downtown Guelph. Let's talk about the house. Gleaming hardwood floors guide you past the spacious living/dining room, perfect for those legendary family gatherings. The updated eat-in kitchen is where the magic happens. A gas stove that'll make you feel like a celebrity chef, where you can whip up pancakes while the kids chatter about their latest school adventures. The cozy family room? Oh, that's where the gas fireplace will warm your toes during movie marathons and epic blanket forts will be built. Upstairs, you'll find 4 spacious bedrooms and an office space your own little corner of peace and quiet. The primary suite? It's your personal retreat, complete with an ensuite where you can lock the door and pretend you're at a spa. And then there's the basement finished and ready for anything! A playroom? A home gym? Another bedroom? The possibilities are endless! But the real showstopper is the inground pool. Imagine lazy summer afternoons spent lounging by the water, watching the kids make memories that will last a lifetime. Plus, think of the pool parties! You'll be the coolest parents on the block. 39 Celia Crescent isn't just a house; it's a ticket to a vibrant, family-friendly life. It's safe streets, amazing schools, and a community that feels like home. It's the sound of laughter echoing through the backyard, the smell of burgers on the grill, and the feeling of knowing you've found the perfect place to raise your family. Don't just dream of the perfect family home live it! (id:59911)
Chestnut Park Realty (Southwestern Ontario) Ltd
503 - 503 Stornoway
Huron-Kinloss, Ontario
Welcome to 503 Stornoway located in coveted Inverlyn Lake Estates just a short walk from the sandy shores of Lake Huron! This charming bungalow has been very well maintained and includes; three bedrooms, two bath, a formal dining room, kitchen w/stainless steel appliances, dishwasher, built in microwave, beautiful granite countertops and pantry, a primary bedroom with ensuite and walk-in closet, ductless A/C, in-floor heating and cooling, an attached 2 car garage, in-ground sprinkler system, a partially fenced in yard and a covered porch with full motorized shades. This retirement lifestyle experience comes fully equipped with a Clubhouse complete with games room, card room, library, office, kitchen, gathering room, change rooms and fitness facility. Take part in the outdoor games area & park which contain; one horseshoe pit, two Bocce Ball courts, shaded shelters & two Ladder Ball Courts. You can also enjoy the outdoor pool, wood shop, community gardens and garden storage shed. Bordering the Club house is Inverlyn Lake, a 23 acre fresh water lake with a large dry-floating dock to launch your Canoe / Kayak or just relax. There is a handy Kayak rack right next to the Lake! Inverlyn Lake also has 2 well located islands each with a gazebo, connected with a walking bridge easily accessed by a walking trail that surrounds the lake. Adjacent to Inverlyn Lake Estates is a private 97 acre maintained woodlot with 8 km of walking trails, a picnic shelter with camp fire pit, a dog running park, a golf cart link to Ainsdale Golf course and a fenced in, locked RV storage compound! All of these amenities are less than $175 a month! There are also community events regularly like; line dancing, bridge, craft club, indoor walking class, forest walk, coffee club and garden club to name a few! What else could you want or need? Call your realtor today for your own private viewing. Don't miss the video and virtual tour attached! (id:59911)
Lake Range Realty Ltd.
1998 Ironstone Drive Unit# 904
Burlington, Ontario
Millcroft Place, welcome to this 2 bedroom 2 bathroom corner unit with 9 foot ceilings and situated in uptown Burlington with 2 underground parking spaces. Bright and spacious featuring a electric fireplace in the living room and a walkout to the large wrap around balcony with both lake and escarpment views. Good size kitchen with separate eating area. The generous sized primary bedroom features a walk-in closet & a 3 piece ensuite. The in-suite laundry room provides extra storage space. Building amenities include; party room with kitchen, gym, games, room, and hobby room. Excellent location within walking distance to shopping, restaurants and parks. (id:59911)
RE/MAX Escarpment Realty Inc.


