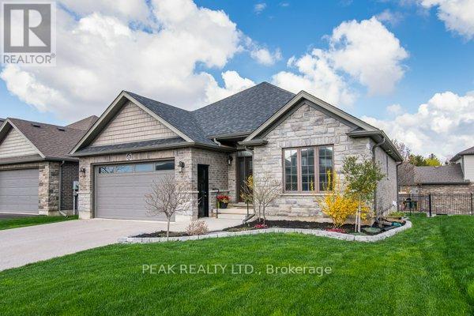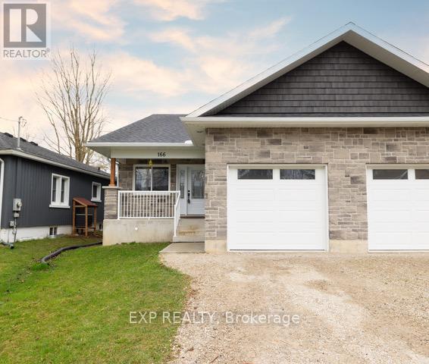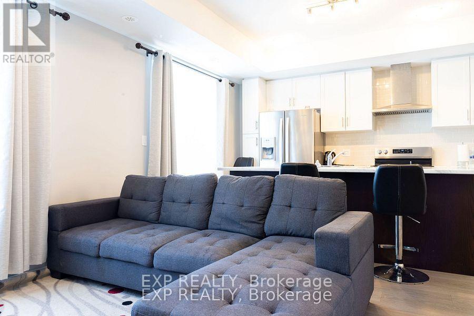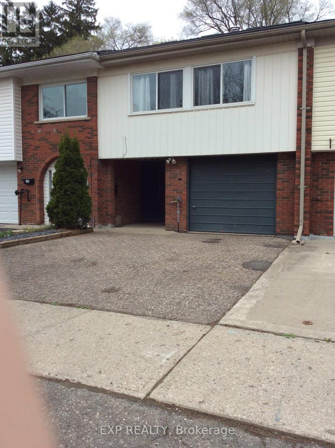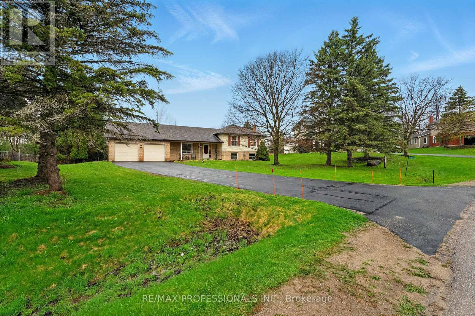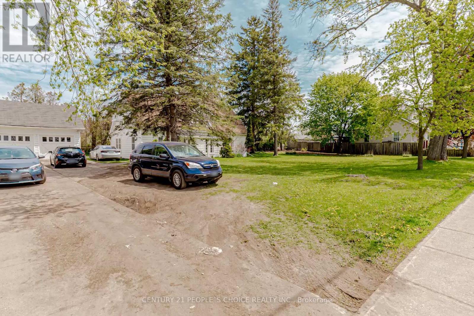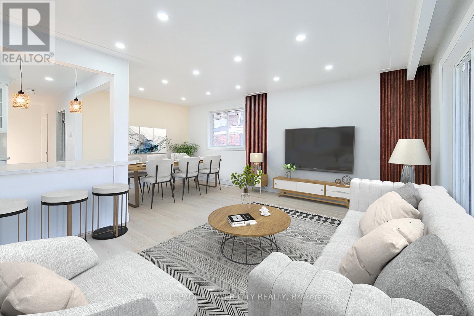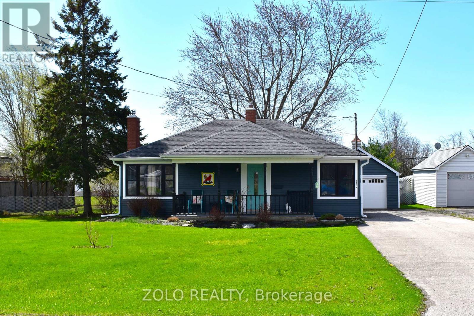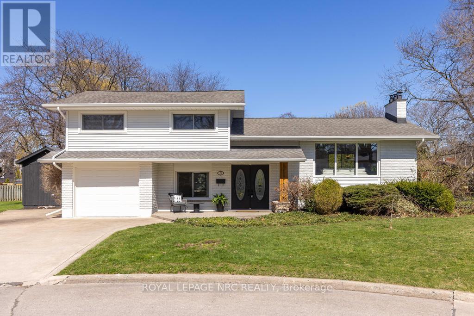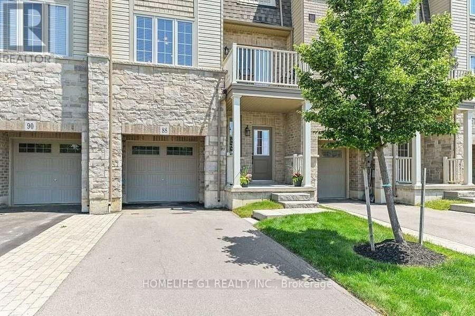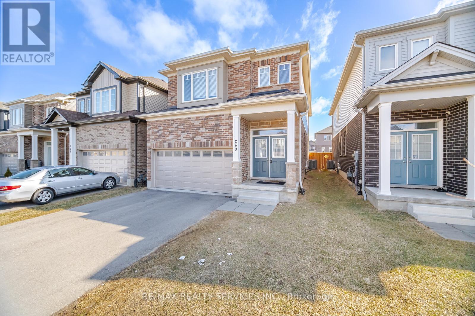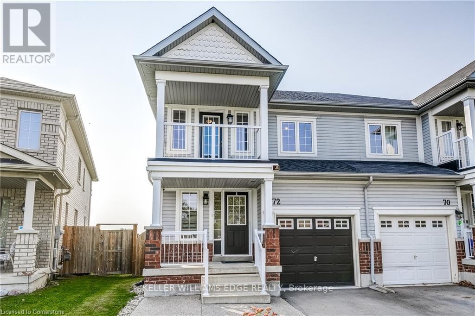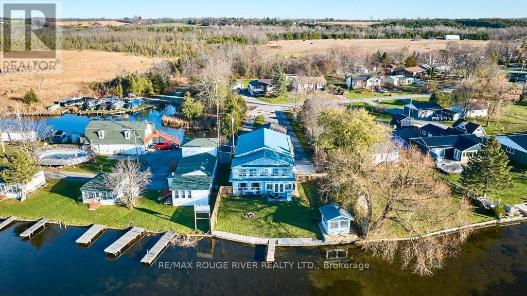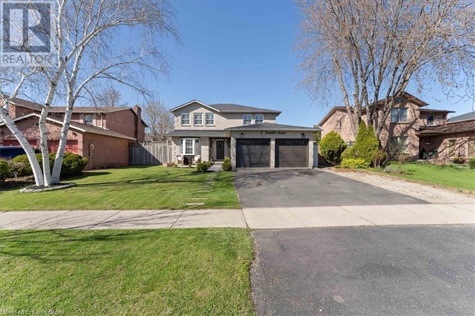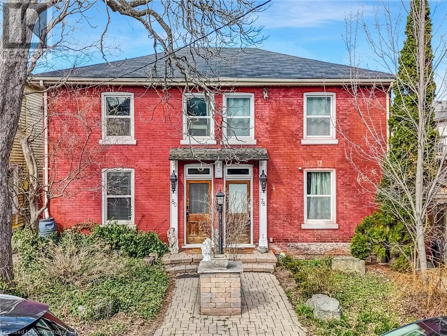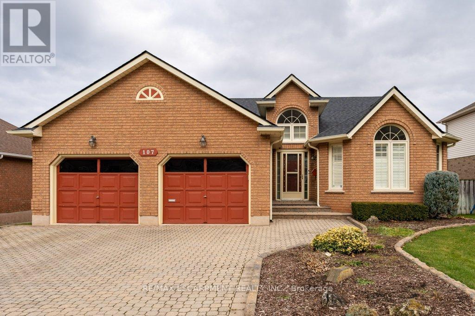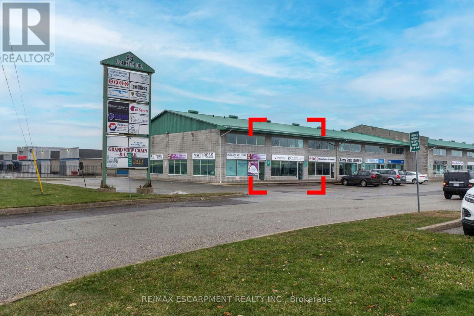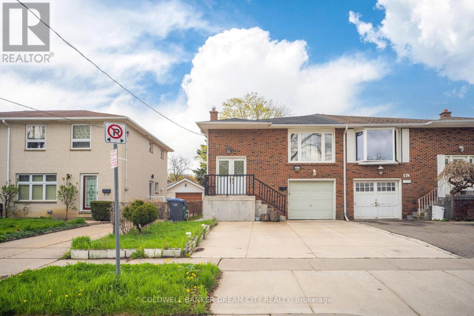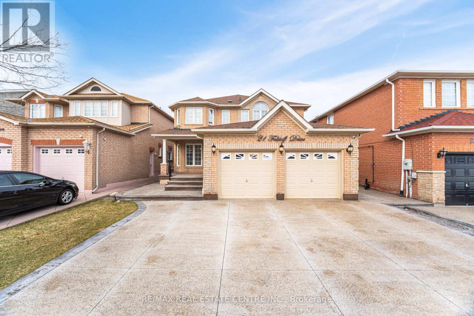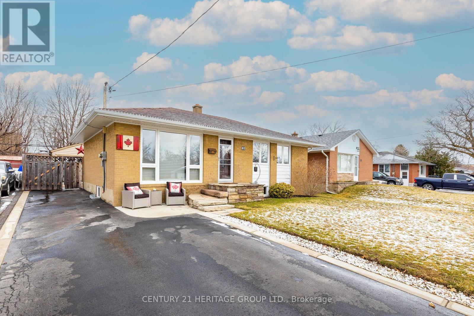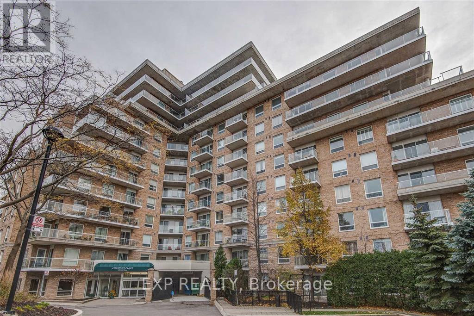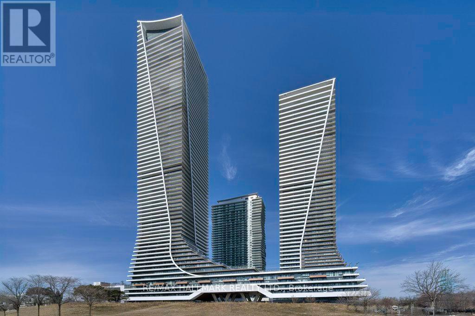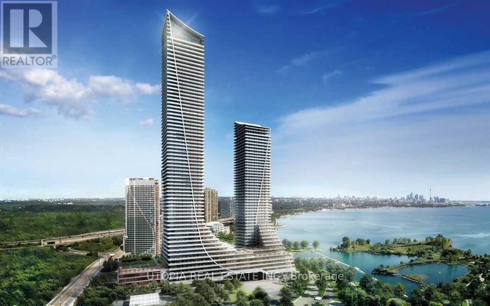49 Halliday Drive
East Zorra-Tavistock, Ontario
Welcome to this 3 bedroom, 3 full bath, bungalow with a full in-law suite located in the peaceful town of Tavistock. This bright and open concept main floor features an eat-in kitchen with quartz counter-tops, a spacious family room with soaring cathedral ceilings, large windows, and convenient main floor laundry with pantry; great for storage. The main floor primary bedroom offers lots of space with a walk-in closet and it's own ensuite bathroom, 2nd bedroom or office also located on the main floor. One of the highlights of this home is the stunning in-law suite in the fully finished basement, with extra large bright windows complete with a custom designed kitchen featuring quartz counter-tops, full stove, dishwasher and an extra large fridge, and it's own private laundry. The in-law suite bedroom features a large walk-in closet. The bathroom features a soaker tub and separate walk in glass shower and heated floors. Enter into the 1.5-car garage with it's own man door from the outside, featuring a separate entrance to the basement in-law suite. This double-wide extra-deep driveway offers parking for four vehicles. There is also a separate walk-up entrance from in-law suite to a private backyard patio and upper deck area with gazebo where you can enjoy the peaceful view of the green space and pond, allows for relaxation with friends and family on those beautiful summer nights. This is a must-see home offering comfort, space, and versatility! (id:59911)
Peak Realty Ltd.
166 Webb Street
Minto, Ontario
Modern Living Meets Small-Town Charm 166 Webb Street, Harriston. Discover the perfect blend of comfort, style, and convenience in this beautifully built 2-bedroom, 3-bathroom semi-detached bungalow located in the welcoming town of Harriston. Built in 2022, this 1,245 sq ft home offers a bright, open-concept layout with thoughtful finishes and a lifestyle that's both relaxed and refined. Step into a sunlit living space featuring a modern kitchen with a spacious dining area ideal for everyday living or entertaining. Enjoy the ease of main-floor laundry, ample storage, and energy-efficient features like an HRV system and central air. Situated on a deep 132-foot lot, there's room to create your dream backyard oasis. The attached garage with inside access, private driveway, and municipal services add extra convenience. Set in a quiet, family-friendly neighbourhood, you're just steps from local parks, schools (Minto-Clifford PS, Norwell DSS), community centres, and walking trails. Grocery stores, cafes, and shops are all within easy reach, giving you the best of small-town living without sacrificing modern amenities. Whether you're looking to downsize, invest, or settle into your first home, 166 Webb Street delivers comfort, quality, and lifestyle. (id:59911)
Exp Realty
Main - 22 Rapallo Drive
Hamilton, Ontario
Discover this beautiful home for lease in a sought-after East Mountain community! This spacious property features a large family room, a dedicated dining area, and a newly renovated washroom that adds a fresh, modern touch. Located in a quiet, family-friendly neighborhood its just minutes from schools, parks, shopping, transit, and all essential amenities. With its generous layout and bright, welcoming spaces, this home offers both comfort and convenience perfect for families looking to settle into a vibrant, well-connected area. (id:59911)
Ipro Realty Ltd.
68 - 136 Wheat Lane On Lane W
Kitchener, Ontario
Welcome to 136 Wheat Lane, Kitchener a stunning townhome that effortlessly combines contemporary elegance with everyday comfort. This thoughtfully designed 2-bedroom, 2-bathroom home offers 1,100 sq ft of bright, open-concept living space, ideal for families, professionals, or anyone seeking a stylish, move-in-ready retreat. Step inside to find sun-filled interiors with a seamless flow, perfect for both daily living and entertaining. The modern kitchen is a chefs dream, featuring premium stainless steel appliances dishwasher, microwave, refrigerator, stove and the added convenience of an in-suite washer and dryer. The spacious living room is warm and welcoming, creating the ideal spot for cozy nights in or lively family gatherings. Both bedrooms are generously sized with ample closet space and a calming ambiance, while the sleek bathrooms offer a touch of luxury to elevate your daily routine. The master suite serves as a true sanctuary, complete with a walk-in closet, a spa-like ensuite, and direct access to a private balcony overlooking peaceful green space with no rear neighbors a perfect setting to relax or enjoy your morning coffee. Additional perks include a dedicated parking spot and unbeatable proximity to top-rated schools, the YMCA, parks, childcare centers, scenic trails, and quick access to Highway 7/8. Nestled in a vibrant, family-oriented neighborhood, this exceptional home is an excellent choice for first-time buyers, investors, or those looking to downsize without compromise. Don't miss your chance to own this remarkable home where style meets convenience. Schedule your showing today! (id:59911)
Exp Realty
118 Overlea Drive
Kitchener, Ontario
Check out this multi-level freehold townhouse which is great for raising a family or renting out rooms. The roof is metal so is built to last. The large kitchen/living area has a high vaulted ceiling to create openness, with a bank of windows facing the street. There are two good sized bedrooms on the 2nd level and two bedrooms on the 4th level. Up on the top level is the primary bedroom with bathroom ensuite. This home is mainly carpet-free except for the stairs There is a striking wood/wrought iron railing leading to the various levels. The double driveway is paved. (id:59911)
Exp Realty
64 Barnesdale Avenue S
Hamilton, Ontario
Charming & Spacious 2.5 Storey Home on a 30 x 100 Lot! Step onto the inviting front porch and into a beautifully designed home that blends comfort, character, and versatility. A striking wooden staircase, window seat and an open entry foyer set the tone for the thoughtful layout throughout. The main level boasts 9 ceilings and an oversized entertainers kitchen, perfect for hosting. Upstairs, the primary bedroom offers a private walkout to an upper balcony retreat. The second bedroom includes a generous sitting area ideal for a home office or peaceful nook to enjoy quiet. The third bedroom features a built-in bookcase and plenty of space for a growing family. Closets throughout offer excellent storage solutions, and second-floor laundry adds daily convenience. The lower level includes a side-door entry leading to a practical workshop and pantry perfect for hobbyists and organized storage. Privacy for your guests with a 4th bedroom, 2-piece bath and 2 additional rooms on the 3rd level brings flexibility into the home. Whether it be a workout room, gaming lounge or a music space, the 3rd level is complemented with great views of the neighbourhood. Whether you need more bedrooms, creative studios, or play zones, this flexible area adapts to your lifestyle. Backyard hosting is made easy with a walkout from the kitchen to a welcoming deck, perfect for entertaining friends and enjoying summer evenings. A private, treed yard with a gated single-car driveway to hold a vehicle, garden shed and entrance from the rear laneway completes this well-rounded home an exceptional opportunity to live, work, and grow in comfort. (id:59911)
Keller Williams Experience Realty
37 Spiers Road
Erin, Ontario
Experience luxury living in this stunning, never-lived-in home! This spacious 4-bedroom,4-bathroom, 2550 square feet detached house offers generous living space, a prime location near Caledon, Brampton, Guelph, and Shelburne. Enjoy easy access to shopping, dining, and entertainment options. modern elevation, double garage, large family room, separate dining area, big kitchen, a luxurious primary bedroom with a 5-piece ensuite and walk-in closet. Enjoy the many upgrades and amenities, including large windows that flood the home with natural light, hardwood floors, and an oak staircase. Make this incredible home yours! (id:59911)
RE/MAX President Realty
9 Sandalwood Drive
Erin, Ontario
***SEE VIRTUAL TOUR!!! Welcome to Country Living in Erin! Located at Trafalgar Rd & 32nd Sideroad, this charming 3-level side split sits on just over 1 acre in the quaint hamlet of Ballinafad - perfectly positioned between Erin and Halton Hills and just minutes to Georgetown, Erin, and Guelph. This spacious home featuring approximately 2000sf of finished living space features 3 large bedrooms plus a 4th bedroom/office in the lower level. The pie-shaped lot backs onto trees with no neighbours behind, offering privacy surrounded by nature and wildlife. A double-car garage plus a double-wide driveway fits up to 8 additional vehicles, ideal for families or hobbyists. Inside, you'll find fresh paint (2025), new laminate flooring (2022) on the main and upper levels, and brand new broadloom (2025) in the lower-level Family Room and 4th Bedroom. Large windows throughout flood the home with natural light. Walk out from the Dining Room to a massive 40' x 15' deck with a gazebo perfect for outdoor dining and entertaining. The backyard features a fire pit area, two swing sets, wood storage, and a fenced garden, perfect for growing your own vegetables. The second level offers a Primary Retreat with a 3-piece ensuite and walkout to a private elevated deck, plus 2 more generously sized bedrooms and a bright 4-piece bathroom. The lower-level Family Room features tall ceilings, above-ground windows, and a cozy woodstove with a brick hearth, perfect for cool evenings. The 4th bedroom can easily serve as a guest room or home office. Additional features include a laundry room, furnace space, and a large 23' x 24' crawl space with ample storage height. Enjoy the serenity of country life without sacrificing city convenience. This property has it all: space, comfort, privacy, and accessibility. Be sure to see the picture slide that shows ALL of the many recent upgrades and features. See why you'll want to call this home. Don't miss out! (id:59911)
RE/MAX Professionals Inc.
1701 King Street E
Cambridge, Ontario
Century Home in R4 zoning. Lot is 158 Ft Frontage with East-West exposure helping more ventilation. 6 Bedrooms and 3 Bathrooms. Huge driveway supports lots of parking. New Heating system(March, 2023)Owned and New Kitchen (2023). Great location in the Preston North. Close to Cambridge Memorial and Grand River. Transit at the door. Lots of shopping around. Zoning accommodates multiple opportunities. Lots of updates to the house in the last 4 years. (id:59911)
Century 21 People's Choice Realty Inc.
56 Moxley Drive
Hamilton, Ontario
Stunning 3+3 bedroom, 4-bath Legal DUPLEX bungalow with almost 2100 Sqft of living space in the heart of Hamilton is a true masterpiece! Upon entry, the main floor features open concept Living & Dining, modern kitchen with 3 spacious bedrooms and 2 full bathrooms one attached with the primary bedroom. The basement offers an additional 3 bedrooms and 2 full bathrooms, with both levels functioning as separate units-ideal for multi-generational families or investors seeking future rental potential. Recently fully renovated in 2025, this home boasts high-end finishes throughout, offering both style and comfort. Every detail has been thoughtfully upgraded, with luxury flooring, elegant light fixtures, brand new windows, and illuminating pot lights creating a warm and inviting atmosphere. The kitchen is a showstopper, featuring a gorgeous quartz countertop, lavish cabinetry. It is also equipped with brand-new, top-of-the-line appliances, adding to the homes luxurious feel and modern functionality. The Spacious bedrooms are bathed in natural light, offering ample space for the whole family. The bathrooms are equally impressive, with premium tiles, quartz counters, glass-enclosed showers, and high-end vanities adding a touch of luxury to your daily routine. The expansive driveway offers parking for 5+ vehicles, making this home as practical as it is beautiful. Whether you're a growing family, first-time home buyer, or an investor, this property checks all the boxes. Situated within walking distance to Huntington Park Rec, Parks, Trails, Mountain Brow, Schools, and transit, this home also provides easy access to the Linc, Red hill, 403, QEW, and nearby shops, making it the perfect blend of comfort, convenience, and location. All pictures are virtually staged. (id:59911)
Royal LePage Flower City Realty
1353 Orchard Avenue
Fort Erie, Ontario
**Open House Saturday May 10 ** Welcome to 1353 Orchard Ave, a charming and well-maintained bungalow. Nestled in the quiet and established Crescent Park neighborhood, and just a short walk to the scenic Ferndale Park. This delightful home offers 2 bedrooms and 1 bathroom, with a bright, open concept layout that makes the most of every square foot. Step outside to enjoy a beautifully landscaped front lawn, a large, fully fenced backyard, and a brand new composite deck; this is the perfect space for entertaining or relaxing outdoors. Additional features include a covered front porch, long driveway with parking for up to 8 cars, and a detached garage complete with a workbench and overhead storage. Recent updates include a recently painted exterior siding, windows, an updated garage door, rebricked chimneys and more. Whether you're a first time buyer, a young family, or looking to downsize, this turnkey gem is ready for you to move in and enjoy! (id:59911)
Zolo Realty
25 Victor Boulevard
St. Catharines, Ontario
Some homes invite you in. This one invites you to stay. 25 Victor Boulevard is a beautifully maintained sidesplit designed for real life, lived well. Step through the double doors and into a layout that unfolds naturally. The entry level features a family room, two-piece bath, and walkout access to the yard. Up one level, a large front window fills the living room with natural light and the fireplace anchors the space with character and calm. The dining room connects seamlessly to the kitchen, a true standout. Outfitted with Café and Miele appliances, a reverse osmosis water filter, ample cabinetry, and a pantry with sliding organizers, this space calls to anyone who loves to cook or host. From here, sliding doors open to the deck, making it easy to serve and gather from inside to out. Upstairs, the primary bedroom offers a walk-in closet with built-ins, and theres a second bedroom along with a spa-like bath featuring heated floors, a jacuzzi tub, large vanity, and an enclosed shower with bench seating. The lower level adds flexibility with a bedroom, a three-piece bath, and a laundry room. But the real showstopper? The backyard, an extraordinary retreat with trees that offer privacy in every season and a distinctly peaceful, cottage-like feel. A large deck spans the back of the home and leads to multiple outdoor spaces: a pergola, a gazebo, a firepit, a pond, and green space to stretch out or gather. Whether you're planning quiet mornings, lively evenings around the fire, or dinners under the lights, this yard adapts to every kind of day. With an irrigation system, shed, and full fence this backyard delivers ease, freedom, and the chance to live fully in the moment. Just minutes from Brock, the Pen Centre, parks, trails, and the highway, you're close to everything you could need. Some homes are built to impress. Others, like this one, are built to embrace. And once you've experienced the way it lives, it's hard to imagine anything else. (id:59911)
Royal LePage NRC Realty
88 Westbank Trail Stoney Creek
Hamilton, Ontario
Welcome to Executive and Gorgeous west Facing Freehold Townhouse with NO Road/ maintenance fees in a highly desirable & sought after neighbourhood in Stoney Creek. Well Maintained Bright 3 Storey Townhouse, Move-In Ready with Grey Stone Look Exterior, Extra Long Driveway and NO SIDEWALK. Good Sized Bedrooms with Beautiful Upgraded Kitchen with S/S Appliances and open concept Dining Room. Separate Livingroom & Dinning- kitchen area with 9 ft ceiling. Clean, well kept & Open concept layout home with Two Chair Patio On 2nd Level. Garage with inside entry. This home with Full of Upgrades in a Friendly Community and in High demand Neighbourhood near Redhill Valley PKY highway. Walking Distance to Kids Playground and Stores (Shoppers), Restaurants, Coffee Shops. Transit Access At Walking Distance, Highway and Malls A 5 Minute Drive. NO MAINTENANCE OR ANY POTL FEES, FREEHOLD PROPERTY. (id:59911)
Homelife G1 Realty Inc.
269 Freure Drive
Cambridge, Ontario
Don't Miss Out On This Incredible Opportunity In The Neighborhood! This Beautiful Detached Home Is Move-In Ready And Located In A Highly Desirable Area. The Property Features Separate Family, Living, And Dining Rooms, Along With A Spacious Eat-In Kitchen Perfect For Family Gatherings. On The Second Floor, There Are Four Generously Sized Bedrooms. The Basement Has A Separate Entrance Provided By The Builder. The Home Offers Parking For Six Cars. This Property Is A Must-See! (id:59911)
RE/MAX Realty Services Inc.
74 Shelley Drive
Kawartha Lakes, Ontario
Welcome To Washburn Island!!! Waterfront Community On The Shores Of Lake Scugog. This Brand New 3 Bed, 2 Bath Custom Built Bungalow Will Not Disappoint! You Will Be Impressed By The Sophisticated And Thoughtful Design Throughout. Built With An Open-Concept Layout, The Home Invites In Tons Of Natural Light! The Living, Kitchen,Dining & Bonus Room/Office Feature Luxury Vinyl Flooring, 9 Ft Ceilings, Crown Moulding, Coffered Ceilings & B/I Fireplace. The Kitchen Is An Entertainer's Dream With Custom Cabinetry, A Stunning Island With Quartz Counter Waterfall Edge & A Huge Pantry. W/O From Dining To A Spacious Covered Deck. Gorgeous Primary Bedroom With Spa Like 5 Pc Ensuite, Large Walk In Closet Finished With Custom Closet Organizer. The Generously Sized 2nd & 3rd Bedrooms Are Complemented By A Beautiful 4 Pc. Bath. Conveniently Located On The Main Level, The Laundry Room/Mud Room Is Finished With Custom Cabinetry, Tons Of Storage & Access To The Double Garage. The Massive Lower Level Is Unfinished And Fully Insulated Ready For Your Personal Touch & Includes Many Oversized Windows & A Walkout. Municipal Water. Forced Air Propane Furnace & Central A/C. R/I For Central Vac & 3 Pc Bath. Tarion New Home Warranty Incl. 2 Boat Launches Within Walking Distance. School Bus Pickup At Front. Park & Playground On The Street. 100 X 200ft Corner Lot. Property Will Have Sod Laid Before Closing. (id:59911)
Dan Plowman Team Realty Inc.
404 - 88 Gibson Street
North Dumfries, Ontario
Welcome to Pipers Grove Condominiums - right in the heart of downtown Ayr! Step into this stylish Morgan model suite, offering 2 spacious bedrooms, 2 full bathrooms, and 951 sq ft of beautifully designed living space. The open-concept eat-in kitchen and living area is flooded with natural sunlight, thanks to the suites south-facing exposure - and just wait until you step out onto your private 84 sq ft balcony with serene forest views. Its the perfect spot for morning coffee or unwinding at sunset. The kitchen is a showstopper, with sleek black cabinetry, large island, granite countertops in both the kitchen and bathrooms, and a stylish tile backsplash. The primary bedroom features a spacious walk-in closet and a private ensuite with glass shower, while the second bedroom also boasts its own walk-in closet ideal for guests or a home office setup. Youll love the luxury vinyl plank flooring that flows seamlessly throughout, but one of the standout features? TWO parking spots - one covered and one surface - a rare and valuable bonus! The building itself offers a secure entrance with a video intercom system and a welcoming amenity room on the main level, complete with a kitchenette and washroom - perfect for hosting or relaxing with neighbours. Located just steps from Ayrs charming downtown shops, restaurants, and walking trails, and only a short drive to Cambridge, Kitchener, Brantford, and Woodstock - Pipers Grove is a truly exceptional place to call home. (id:59911)
RE/MAX Twin City Realty Inc.
72 Keith Crescent
St. Catharines, Ontario
Welcome to 72 Keith Crescent A Charming Semi-Detached Home in Niagara-on-the-Lake! This beautifully updated 2-story semi-detached home is located in a quiet neighborhood, offering a perfect blend of modern comfort and convenience. You'll find new flooring and carpeting, a new quartz countertop, and stylish backsplash in the kitchen, which flows into the open-concept dining area. From here, step onto the rear balcony, ideal for outdoor dining or a peaceful morning coffee. The cozy living room features a gas fireplace. Upstairs, you'll find 3 spacious bedrooms, including a large primary bedroom with an ensuite bath and a walk-in closet. A second balcony off the 2nd bedroom provides another quiet outdoor space to enjoy. The fully finished lower level boasts a separate entrance, offering potential for an in-law suite or extra living space. With a full bathroom and shower, a new washer and dryer, and many recent updates, including new roof shingles in 2023, this home is move-in ready! Additional highlights include a security system with two exterior cameras. The location is unbeatable close to the Royal Niagara Golf Course, the Outlet Collection of Niagara, and moments away from wine country. A short commute to Niagara College and Brock University makes this a perfect spot for students and faculty. Plus, you're just quick drive to Niagara Falls & the US/Canada Border. (id:59911)
Keller Williams Edge Realty
28 Bland Avenue
Hamilton, Ontario
STOP! Whether you're a first time buyer, a young family or simply want a home in a quiet neighborhood with incredible neighbors, THIS is the place for you! The large back deck installed in 2021 is perfect for relaxation or hosting guests while you BBQ and listen to the sounds of Stoney Creek which the property backs onto. The Cul De Sac makes a perfect road hockey, bike riding or running around area for kids. The upstairs was completely renovated including the addition of an ensuite bathroom with stand-up shower and new windows in 2019, Kitchen was re-done including new window in 2022, Roof re-shingled in 2020, driveway re-paved and extended in 2023 and the electrical panel was updated in 2023 as well. Come see where you'll make some of the best memories you can imagine. (id:59911)
Keller Williams Complete Realty
81 Laird Drive
Kawartha Lakes, Ontario
Waterfront living in the heart of Kawartha Lakes! Designed for everyone to enjoy, a Savaria elevator runs through the centre of the home. It's a truly exceptional property, fronting directly on Sturgeon Lake & harnessing the priceless west views and sunsets which are the signature brand of this area. The house (3291 sq ft) is rich in luxury, comfort & light. Double-door main entry & foyer. Family room, living room & dining room are laid out on the main floor in open concept- no way to escape the lake views! Kitchen re-imagined in 2024: bespoke 2-tone cabinets have a sleek Euro finish; with quartz countertops; gas stove & chef's range hood; custom backsplash, breakfast bar & centre island. Main floor includes a 3-pc bath, fireplace with premium insert, spacious laundry with side entrance & 3-season sunroom. The convenient elevator feature is enhanced by wide, barrier-free doors in the primary bedroom and ensuite bath. Stairs boast tempered glass railings; 10' ceilings on 2nd floor create impressive space and light throughout. The huge primary suite is west facing, with a wall of windows overlooking the lake; integral sitting area; huge L-shaped closet/ dressing room with custom cabinets; & an oversize 5-piece bath. The lot is a very spacious pie-shape with approx. 50' at the front, 75' on the waterfront, and 250' deep. There's room to easily park 10 cars in the driveway. Detached garage (986 sq ft) is laid out for two cars with a large workshop; it could instead be configured to accommodate 4 cars. Most of the garage is insulated; a mini-split heating/cooling unit was added in 2024. At the waterfront, there's a dock & an amazing, cozy bunkie to relax, read a book or just take a nap. Main house infrastructure includes a steel roof; 200-amp electrical; 2 furnaces (main floor & 2nd floor); 2 central air systems; full water purification system including softener and UV. And all of this is just 10 minutes from bustling Lindsay & an hour from central Oshawa! **EXTRAS** Upg (id:59911)
RE/MAX Rouge River Realty Ltd.
407 - 88 Gibson Street
North Dumfries, Ontario
Welcome to condo living in Ayr! This modern mid-rise condo development is perfect for first-time home buyers, those looking to downsize, or anyone seeking an excellent investment opportunity. This suite features 1 bed + 1 den, 1 bath, 885 sq ft of living space, and a private 84 sq ft balcony. The open-concept kitchen, living, and dining area is filled with natural light and boasts modern finishes throughout. The kitchen features updated shaker style cabinetry up to ceiling height, black hardware, black sink and faucet and recessed lighting. The primary bedroom includes a walk-in closet and convenient access to the 4-piece bathroom. Luxury vinyl plank flooring (carpet-free), granite countertops in the kitchen and bath, stainless steel appliances, and in-suite laundry add to the appeal. The building features a secure entrance with an intercom system for added peace of mind. Residents can enjoy an amenity room on the 1st level, complete with a kitchenette and washroom access. One parking space is included. Located at the end of Gibson Street in downtown Ayr, Piper's Grove is conveniently located close to parks and walking trails and is just a short drive to Cambridge, Kitchener, Paris, Brantford, and Woodstock. Piper's Grove offers a blend of modern luxury and a welcoming community! (id:59911)
RE/MAX Twin City Realty Inc.
227 Humphrey Street
Hamilton, Ontario
Welcome to 227 Humphrey St, an impressive 5+1 bedroom, 5.5-bathroom executive home in Waterdown's prestigious Mountainview Heights, offering a total of 4,871 sq. ft. of luxurious living space, including a permitted 1,358 sq. ft. finished basement with a separate entrance. Situated on a premium ravine lot, this home provides stunning views, privacy, and ample space for families and multi-generational living. Designed with elegance and functionality in mind, the home features 10-ft ceilings on the main floor, a chefs dream kitchen with ceiling-height custom cabinetry, granite countertops, a built-in combo unit (Oven + Microwave) , a gas cooktop, and a grand center island, all complemented by designer lighting. The bright and airy family room, filled with natural light, offers a cozy fireplace and scenic views of the ravine, while the formal living and dining areas provide sophisticated entertaining spaces. The primary suite is a private retreat with a walk-in closet and spa-like ensuite, accompanied by five additional spacious bedrooms and a dedicated office. The fully finished 1,358 sq. ft. basement with a separate entrance is ideal for extended family or rental potential, featuring a large bedroom, a private office, a full kitchen, a spacious living area, and two bathrooms. It also includes a dedicated studio space, perfect for content creators looking for a professional setup. The beautifully landscaped backyard backs onto a serene ravine, providing a peaceful outdoor escape. A double-car garage and extended driveway complete this remarkable home. Located minutes from top-rated schools, scenic parks, shopping, dining, and major highways, this home offers the perfect blend of luxury, space, and modern convenience. A Rare Gem Space, Elegance & Investment Potential! (id:59911)
Ipro Realty Ltd.
20 Winchester Crescent
North Perth, Ontario
Discover this stunning 5-bedroom, 3-bathroom bungalow in the heart of Listowel, offering contemporary design, spacious living, and unbeatable convenience. Located near parks, trails, shopping, and more, this home is perfect for families and entertainers alike. The bright and open-concept main level features abundant natural light, a stylish kitchen with a large eat-in island, ample cabinetry, and stainless steel wi-fi appliances, as well as a spacious primary suite with a walk-in closet and private 3-piece ensuite. Two additional well-sized bedrooms and a convenient main-floor laundry with direct garage access complete the level. The fully finished basement provides even more living space, including two additional bedrooms, a 3-piece bathroom, an expansive recreation room perfect for gatherings, and ample storage space. Step outside to a large backyard with a covered patio area, ideal for outdoor relaxation and entertaining. This move-in ready home offers modern style, functionality, and an incredible location. (id:59911)
RE/MAX Twin City Realty Inc.
8 Jeanette Avenue
Grimsby, Ontario
Beautifully updated dream home near the lake in Grimsby with everything you could ask for! Open concept kitchen/dining with quartz countertops and direct access to main floor shower from the outside so you can easily take a shower after using the huge on-ground saltwater and heated pool without having to go through the rest of the house! Laundry can easily be relocated back to main floor mudroom. Fully finished basement with huge rec room, additional bedroom and full bathroom. Additional updates include roof and garage door (2022) front door (2019). Beautiful landscaping including gazebo! (id:59911)
Real Broker Ontario Ltd.
300 Charlton Avenue W
Hamilton, Ontario
Welcome home! This stunning 2.5-storey home is located in the sought-after Kirkendall neighbourhood. Offering private rear parking for two cars, this charming residence greets you with a covered front porch and original ornate wooden doors that open into a lovely enclosed foyer with leaded glass windows.The main level features an open-concept living and dining room with hardwood floors, a decorative fireplace, and a cozy window seat, creating a perfect space for relaxation and entertaining. An updated white kitchen, complete with SS appliances, provides access to a lovely back deck overlooking an interlock patio surrounded by perennial gardens. A convenient powder room completes this floor. On the second level, you'll find two generously sized bedrooms, both with original hardwood floors. The primary bedroom boasts a light-filled sunroom with skylights and large windows on all sides, ideal for an office or lounge area. An updated 4-piece bath with subway tile and a glass shower door, along with a dream laundry room. The third level includes two more spacious bedrooms, one with an office nook and built-in bookshelves, the other currently used as an office with heated floor, built-in desk and access to a private third-floor deck and an outdoor stairway to the backyard. A 3-piece bath with heated floor and a walk-in shower completes this floor. Located just steps from the vibrant Locke Street, known for its eclectic mix of cafes, restaurants, and boutiques, including Donut Monster, Bardo, Cima, The West Town, and trendy local shops, this home is a dream for those who enjoy the best in city living. McMaster University, St. Joseph's Hospital, and downtown are all just minutes away, and with easy access to the 403, making it an ideal location for all professionals. Just steps away from HAAA, Lyonsgate Montessori and top rated schools. This charming home offers the perfect combination of historic beauty, modern convenience, and an unbeatable location. (id:59911)
Real Broker Ontario Ltd.
62 Spadara Drive
Hamilton, Ontario
Welcome to this gorgeous 4 level backsplit in a highly desirable West Mountain neighbourhood of Falkirk East. You will be sure enjoy the very spacious and open concept design of the main living area including Living room, dining room and kitchen with plenty of cabinets and quartz countertop, ideal for entertaining family and friends. The upper level boasts three bright bedrooms with the primary bedroom allowing access to the backyard with deck with newer Hot tub. The main bathroom is a good size and offers a double sink vanity with tasteful marble top. Go down a few steps to find a large family room/office, a cozy place to curl up and watch a movie or spend time with the kids. Another 3-piece bathroom and bedroom finishes off the level before you go down a few more stairs to the unfinished very spacious basement just waiting for you to make it your own. There is over 2600 Sq/Ft of living space in total. This property also offers an over sized attached garage with inside entry and concrete driveway. Located in an ideal area close to good schools, shopping, parks and Highway access. (id:59911)
RE/MAX Escarpment Realty Inc.
80 Ferrie Street W
Hamilton, Ontario
A RARE opportunity on Ferrie St. W! - Welcome to this beautifully maintained all-brick semi, perfectly situated just steps from the waterfront, Pier 4, the marina, & the West Harbour GO Station. This home perfectly combines character, space, & convenience in one outstanding package. Larger than it appears at over 1,300sqft, this residence features stunning sawcut pine floors, soaring ceilings, abundant pot lighting in the open-concept living and dining areas, & an updated powder room. The eat-in kitchen flows seamlessly into the spacious main-floor family room, complete with vaulted ceilings & French doors that open to a low-maintenance courtyard garden, patio—perfect for entertaining or relaxing, a garden shed for additional storage & a private rear parking space with access via Bay St. N. Upstairs, enjoy glimpses of the harbour from one of the two bright bedrooms. A renovated 4-piece bathroom completes the second level. The lower level offers laundry facilities, & efficient tankless water heating & HVAC systems, & ample storage space. A short walk to James St. North’s vibrant shops and restaurants, local parks, schools, and convenient transit routes — this is a rare opportunity to own a charming home in one of the city's most desirable neighbourhoods. (id:59911)
Psr
107 Dorchester Drive
Grimsby, Ontario
Grimsby home on one of the most sought after streets facing the Niagara Escarpment. This immaculate bungalow is ready and waiting for you to enjoy the beauty of the Niagara Escarpment! Enjoy the southern exposure into your updated kitchen! Easy living layout with eat in kitchen, formal dining room, sunken family room with access to the deck to enjoy the maintenance free rear yard with just perennials and shrubs! Primary bedroom is extra large with patio door leading to the rear deck! Finished Lower level with rec room and additional two bedrooms. Get into Grimsby, where commuters love to live with the ease to they highway and all the community events that are on going thru the year for all the family members! **EXTRAS** Updates Include: Shingles 2024, Furnace and A/C , Ecobee thermostat 2023, Fridge 2024, Dishwasher 2022. (id:59911)
RE/MAX Escarpment Realty Inc.
2 - 45 Dalkeith Drive
Brantford, Ontario
Commercial condominium unit. Large open reception, separate finished office spaces with 2-piece washroom on the main floor. Second floor finished with finished offices and 2piece bathroom. Large roll up drive in door at rear. Square footage is 2,300. Square footage 1,200 square feet on main floor with additional 1,100 square feet of finished second floor office space. (id:59911)
RE/MAX Escarpment Realty Inc.
B - 17 Hillcrest Avenue
Brampton, Ontario
Exceptional Investment Opportunity Priced to Sell! This 5-level back split offers tremendous potential for both investors and large families. The main floor features a family-sized kitchen, large dining and living areas, three generously sized bedrooms, and a washroom, with a separate front entrance. The lower level and basement each have their own self-contained living areas with separate kitchens, living rooms, bedrooms, and washrooms, along with independent side entrances. The lower level also includes a walk-out to the backyard and deck. This property is perfect for generating rental income or accommodating a multi-generational family. Centrally located, it offers easy access to schools, public transit, shopping, the Go Station, and restaurants, as well as major highways 401, 407, and 410. The driveway provides parking for up to 3 cars. An excellent layout with great income potential and an ideal location makes this a prime opportunity. (id:59911)
Coldwell Banker Dream City Realty
21 Falstaff Road
Brampton, Ontario
Bright, Spacious & Well Maintained House, Beautiful Curb Appeal, Separate Living/Family/Dining Rooms, 4 Large Bedrooms W/ 3 Bathrooms On 2nd Floor, Upgraded Kitchen With Custom Maple Cabinets, S/S Appliances, Undermount Double Sink & Granite Countertops. Large Skylight To Brighten The Upgraded Solid Oak Staircase With Iron Pickets, Custom Plaster Crown Mouldings Throughout, Finished Basement With One Bedroom & Large Recreational Room With Granite Floor, Potlights, Oak Staircase With Side Entrance. Double Car Garage With Large Exposed Concrete Driveway, Excellent and desirable South Brampton location with nearby access to all major highways including the 407, all amenities at your door step such as, public transit, place of worship, schools, parks, shopping, Sheridan college and more. (id:59911)
RE/MAX Real Estate Centre Inc.
46 Lockburn Crescent
Brampton, Ontario
**Legal Basement** Immaculate and Bright Detached Home(2200sqft of Living Space) with legal 2nd Dwelling Unit. This stunning home offers well-designed living space in a highly sought-after neighbourhood. 9ft ceiling On the main floor and elegant pot lights create a spacious and inviting ambiance. A Chef Delight kitchen boasts extended cabinetry, stainless steel appliances, a backsplash, and Built-in Microwave. Cozy family room with a fireplace. 2nd Level leads to the Primary bedroom with a walk-in closet having custom closet organizers and Ensuite. Other bedrooms are generously sized. This home blends style and comfort with thoughtful finishes throughout. Basement With Separate Side Entrance, Bigger Windows and a Spacious Living Area and Bedroom. Separate Laundry for Upstairs & Downstairs, Upgraded upstairs Washroom, Legal Basement done in 2023 and freshly painted. Located on a Quiet Street with no through traffic, Landscaped Front and Back Yard. Extended Double Driveway, Spacious Backyard W/Storage Shed. Walking Distance to 3 Schools and Cassie Campbell Community Centre, Short Drive to Mount Pleasant Go station. Schedule your viewing today! (id:59911)
Save Max Real Estate Inc.
87 Prince Charles Drive
Halton Hills, Ontario
Welcome To This Amazing Cozy Bungalow With A Mature Treed Private Backyard & No Neighbors Behind * Detached Garage That's Fully Powered * Sun Filled Main Living/Dining Area With A Floor To Ceiling Window For Tons Of Natural Light * Updated Kitchen With Granite Counters, Custom Backsplash & Undermount Sink * 3 Generous Size Bedrooms Or Use 1 Bedroom As An Office *Finished 1 Bedroom 1 Bath Basement Apartment With A Separate Entrance * All Windows & Backdoor(2019), Eavestrough/Soffits/Fascia/Exterior Pot lights (2019), Driveway Concrete/Asphalt(2019), Roof (2014), Garage Door (2021), Furnace (2022), Washer (2023),Air Conditioner ( 2024) * Walk To Schools, Parks, Restaurants, Shopping, Public Transit, All Amenities * Don't Let This Gem Get Away! (id:59911)
Century 21 Heritage Group Ltd.
321 - 21 Park Street E
Mississauga, Ontario
Experience modern living in the prestigious Port Credit community with this beautifully designed 2-bedroom, 2-bathroom condo at TANU Condos. Featuring a spacious open-concept layout, 9-foot smooth ceilings, and wide plank laminate flooring, this freshly painted unit in neutral alabaster feels bright, fresh, and inviting. The south-facing balcony overlooks the backyard and courtyard, with natural light filling the space through floor-to-ceiling windows. The primary bedroom includes custom California Closets and a private ensuite, while the second bedroom has a full closet and direct balcony access, providing seamless indoor-outdoor flow. Ideally located steps from the Lake Ontario shoreline, waterfront trails, boutique shops, and top-rated restaurants, this condo also offers easy access to Port Credit Arena, Port Credit Library, and Memorial Park, which hosts city events year-round. The Port Credit GO Station is a short walk away for effortless access to downtown Toronto and surrounding cities. You will appreciate quick access to the QEW via Stavebank, bypassing Hurontario construction, with Highway 403 also nearby. Residents enjoy premium amenities, including a 24-hour concierge, a state-of-the-art fitness center, a yoga studio, a games room, a co-working space, and an outdoor terrace with BBQ stations, fire pits, and lounge seating. A pet spa adds extra convenience. Move-in ready and located in one of Mississauga's most sought-after neighbourhoods, this stunning condo is waiting for you! (id:59911)
Sam Mcdadi Real Estate Inc.
2218 Leominster Drive
Burlington, Ontario
Welcome to this beautifully updated backsplit in the heart of Burlington's Brant Hills neighbourhood an ideal opportunity for new and growing families. Offering 2,200sqft of total living space, this home blends stylish upgrades with smart functionality in a warm, family-friendly setting. Just a short walk from local parks, top-rated schools, and with quick access to major highways, its the perfect location for everyday convenience and active living. The front exterior welcomes you with a concrete walkway and an inviting front porch a great spot to enjoy your morning coffee. Inside, the main floor features a bright layout with an eat-in kitchen, complete with quartz countertops, stainless steel appliances, custom cabinetry, breakfast bar, and breakfast nook framed by a large bay window. The open-concept living and dining room is filled with natural light and offers a walkout to the side yard, making it a great space for entertaining or relaxing with family. Upstairs, you'll find three well-sized bedrooms and an upgraded 4pc main bath, thoughtfully designed with modern tile flooring, stone countertop vanity, and subway-tile shower/bath with a glass panel. Downstairs provides even more living space, featuring a spacious family room with a timeless brick-surround fireplace and direct walkout access to the backyard. A convenient 3pc bathroom with a walk-in shower adds functionality. The finished basement extends your living options with an exercise room, an additional spacious bedroom, and a laundry area. Whether you're working from home, hosting guests, or need space for hobbies and play, this level adds great flexibility. The fully fenced backyard is a true family haven, offering an interlock patio with retractable awning perfect for outdoor dining and plenty of green space for kids and pets to run and play. This home is move-in ready and full of thoughtful touches that make daily life more enjoyable. Don't miss the chance to make this wonderful family home yours! (id:59911)
Royal LePage Burloak Real Estate Services
Lower - 68 Macdonald Avenue
Toronto, Ontario
Sleek. Stylish. Steps from Everything. This stunningly renovated 1-bedroom lower-level unit is just a 5-minute walk to the UP Express - get to Union Station in just 15 minutes! **Completely turnkey and utilities included (heat, hydro, and water)** Boasting luxury vinyl flooring and feature walls throughout, comes with its own private entrance, above-grade windows, ensuite laundry, and shared backyard access. The open-concept living space features bold accent walls and flows effortlessly into a modern kitchen with brand new stainless steel appliances, a breakfast nook, and a stylish backsplash. The spacious 4-piece bath includes a deep soaker tub, and the spacious bedroom is a true retreat and includes its own closet for convenience. Surrounded by the convenience of Weston Rd's shops and dining, plus the tranquility of Humber River trails. Minutes to Hwy 401/400 - This one has it all. Don't miss out! (id:59911)
Keller Williams Advantage Realty
706 - 3590 Kaneff Crescent
Mississauga, Ontario
Stunning Fully Renovated Condo in Prestigious Mississauga Community! Welcome to your brand new abode nestled in a well-established and highly sought-after Mississauga neighbourhood just steps from the upcoming LRT and surrounded by incredible amenities. This rarely offered gem features 3 spacious bedrooms, 2 parking spots, and an impressive 1200-1400 sq. ft. of living space, perfect for growing families or those who simply crave more room. The condo will be Meticulously renovated from top to bottom, to give it a brand new look everything will be new, from the modern open-concept kitchen and high-end appliances to stylish bathrooms, contemporary light fixtures, and sleek wall finishes. The thoughtfully designed interiors, showcased in the listing renderings, offer buyers the unique opportunity to personalize select finishes to suit their own tastes customization options can be discussed. Whether you're a first-time buyer or a savvy investor, this home offers unmatched value and style at an exceptionally low price. Move in with confidence and experience the comfort of luxury living in a designer-inspired space all without the premium price tag. Don't miss your chance to own this one-of-a-kind residence in one of Mississauga's finest communities. Book your showing today! (id:59911)
Save Max Re/best Realty
205 - 350 Mill Road
Toronto, Ontario
Welcome to Chestnut Place, a sought-after residence offering a spacious and inviting living experience. This expansive two-bedroom suite boasts an impressive 1,090 square feet of well-designed space, providing both comfort and functionality. The thoughtfully laid-out floor plan features a seamless flow between the living and dining areas, with a walkout to an extended balcony that can be accessed from both the living room and the primary bedroom.Situated in a highly desirable location near the prestigious Markland Woods community, this home is just moments away from the lush greenery and recreational amenities of Centennial Park. Convenience is at your doorstep with easy access to shopping, public transit via TTC, and major highways, making commuting a breeze.Nestled within a well-maintained and exceptionally quiet building, Chestnut Place offers an ideal retreat for professionals looking to downsize or retirees seeking a peaceful and low-maintenance lifestyle. Experience the perfect blend of urban convenience and serene living in this wonderful community. (id:59911)
Exp Realty
24 Rexway Drive
Halton Hills, Ontario
Charming 3 bedroom bungalow for sale ** Welcome to your dream home! This 3 bedroom bungalow combines classic charm perfect for cozy living, nestled in a peaceful neighborhood. Key features; Enjoy an open concept living area filled with natural light. Ideal for family gatherings or entertaining. Updated kitchen with stainless steel appliances and breakfast island. Comfortable bedrooms with closets and windows. Lower Level features laminate flooring throughout with a kitchen and bedroom with separate entrance. Potential income property live in or rent out. **Outdoor Oasis: ** Step outside to an oversized backyard, perfect for barbecues, gardening, or simply relaxing in the sun. - **Convenient Location: ** Located close to schools, parks, shopping centers, and public transport, this bungalow offers both tranquility and accessibility. Whether you're a first time buyer, a small family, or looking to downsize, this charming bungalow is a must-see. Don't miss your chance to make this lovely home yours! (id:59911)
RE/MAX Ultimate Realty Inc.
1104 - 20 Shore Breeze Drive
Toronto, Ontario
Spectacular South Facing 2 Bedrooms with 2 Bathrooms with Lake Ontario Waterview & Overlooking Downtown Toronto Skyline Unit Available For Lease! This Modern & Open Concept Unit with 9 Feet Ceiling, Floor to Ceiling Windows Throughout the Living Space, and Walkout Balcony Offer an Efficient & Comfortable Living Environment. The Eau du Soleil Condo Building Provides a Long List of Amenities: Concierge 24/7, Security System, Party Room, Guest Suites, Exercise Room, Bike Storage, Paid Visitor Parking & More! It is a Short Walk to Shops, Restaurants, Waterfront Boardwalk, Bike Path, Yacht Club, Schools, Grocery Stores, and Minutes to GO Train, QEW Highway with to Downtown Toronto. **EXTRAS** Stainless Steel Appliances: Refrigerator, Cooktop with Stove, Microwave w/ Built-in Rangehood & Dishwasher. Stacked Front Load Clothes Washer & Dryer Machines, Existing Window Coverings & Light Fixtures. (id:59911)
RE/MAX Hallmark Realty Ltd.
224 - 1182 King Street W
Toronto, Ontario
Step into modern elegance and comfort with this brand new 2 BR + 2 Bath suite at the highly anticipated XO2 Condos. Boasting 732 sq ft of thoughtfully designed interior space, this home features expansive floor-to-ceiling, double-glazed insulated windows that flood the space with natural light. The open-concept layout seamlessly connects the living and dining areas, leading out to a spacious wraparound terrace perfect for effortless indoor-outdoor living.Residents will enjoy over 18,000 sq ft of premium amenities, including 24/7 concierge service, a cutting-edge fitness center with yoga studio, boxing room, cardio and strength zones equipped by Freemotion Fitness (powered by iFit). Families will love The Children's Den, a vibrant space with a playroom, art and reading rooms, movie hub, and ball pit.Outdoor amenities feature BBQ stations, a bocce court, and an upscale urban terrace with a bar, lounge areas, and breathtaking views of Lake Ontario. Additional perks include a private dining room, resident lounge with pool table, golf simulator, and The Game Zonea collection of spaces designed for both relaxation and social connection. (id:59911)
Royal LePage Your Community Realty
26 - 4035 Hickory Drive
Mississauga, Ontario
Welcome to 4035 Hickory Drive in Mississaugaan exceptional opportunity for families seeking space, natural light, and a prime location. As the largest unit in this well-maintained complex, this bright corner-unit townhome enjoys a commanding street-front presence and convenient access, making it one of the most desirable homes available. Natural light pours in through oversized windows on every level, creating a warm and airy atmosphere throughout. Inside, the home features a well-thought-out floor plan with three generous bedrooms, a functional den/home office, and a large, well-appointed kitchen. The kitchen is a true highlight, offering extensive cabinetry, ample counter space, a spacious pantry for exceptional storage, and the potential to add an eat-in islandperfect for family living or entertaining. A large balcony connects the living room and den, offering a seamless indoor-outdoor flow that enhances everyday comfort and livability.The home also boasts a bright open stairwell leading to a private upper-level terrace, nearly twice the size of others in the complexideal for a second seating area, outdoor dining, or a pergola. The primary suite includes its own private balcony, creating a peaceful retreat. Additional standout features include two dedicated parking spacesa rare and highly sought-after featurealong with a heat recovery ventilation (HRV) system and tankless water heater, offering energy efficiency and long-term comfort.Ideally located for family life, this home is just minutes from major highways including the 403, 401, and QEW, providing quick access across the GTA. It's walking distance to top-rated public and Catholic schools, and close to parks, playgrounds, and green spaces. Everyday essentials, grocery stores, and premier shopping at Square One are also just minutes away. With public transit and the upcoming LRT line nearby, commuting is simple and efficient. (id:59911)
Royal LePage Signature - Samad Homes Realty
807 - 10 Park Lawn Road
Toronto, Ontario
Welcome to this beautifully upgraded 2+1 bedroom, 2 bathroom condo offering modern elegance and spacious living. Featuring upgraded flooring, fresh paint, and high-end stainless steel appliances, this unit is move-in ready and perfect for entertaining. Located near Mimico Creek and GO Station, with easy access to public transit, the lake, grocery stores, restaurants, and LCBO all within walking distance. Enjoy resort-style amenities including an outdoor pool, steam room, golf simulator, gym, meeting room. Steps to Metro, Starbucks, Shoppers, banking, and TTC. A rare opportunity in a prime location! (id:59911)
Save Max Re/best Realty
47 Irwin Crescent
Halton Hills, Ontario
Income Potential! An inviting covered porch welcomes you to this one-of-a-kind home featuring spacious and versatile living space with a separate ground-level in-law suite perfect for guests, family, home office or whatever your heart desires. Situated in a quiet, family-friendly neighbourhood on a large mature lot, this home and property have so much to offer! An inviting foyer with access to the 3-piece bathroom sets the stage for this unique property. The main level features a sun-filled living room with hardwood flooring, peek-a-boo window to the breakfast/dining area and bay window with views over the tree-lined street. A well-designed eat-in kitchen offers great counter space and walkout to a party-sized deck overlooking the large private yard and beautiful perennial gardens. A 3-season sunroom adds to the living space, bringing the outside in the perfect place to relax with your morning coffee and a good book. The upper level offers 4 spacious bedrooms all with hardwood and the main 4-piece bathroom. Adding to the enjoyment is the finished basement with rec room boasting a cozy electric fireplace, laundry/utility room and plenty of storage. The self-contained in-law suite offers a large living room, eat-in kitchen, bedroom, and 3-piece bathroom. Two outside entrances (side and sunroom) plus one from the home add to the versatility and enjoyment. Parking for 3 cars in the driveway is a bonus. Great location. Close to schools, parks, shops and the fabulous Hungry Hollow Trail. (id:59911)
Your Home Today Realty Inc.
1310 Duncan Road
Oakville, Ontario
Nestled in the prestigious Morrison neighbourhood of Southeast Oakville, this meticulously renovated custom home rests on a 75ft x 150ft south-facing lot. Thoughtfully redesigned from the studs, it seamlessly blends high-end finishes with a family-focused, modern layout.Oversized windows flood the space with natural light, highlighting the white oak flooring and custom millwork throughout. The open-concept kitchen and family room create a warm, inviting atmosphere, featuring top-tier appliances, custom cabinetry and a large center island with seating for 3. Just off the kitchen, the sunroom extends your living space, offering views of the landscaped backyard, mature trees, and a large deck.The formal living and dining room are perfect for hosting, with soaring 13-foot ceilings and a cozy wood-burning fireplace, adding to the homes welcoming feel.Upstairs, the large primary suite offers a private retreat, complete with a spa-inspired ensuite featuring heated floors, dual sinks, a walk-in shower with bench seating, and a freestanding tub. Two additional generously sized bedrooms provide comfortable accommodations for family or guests.The fully finished basement extends the living space with a spacious recreation room, a well-equipped laundry area with a task sink, and a private nanny suite featuring a walk-in closet and a three-piece bathroom.Combining contemporary design, luxurious finishes, and an exceptional location, this home is the epitome of family living in one of Oakvilles coveted neighbourhoods. (id:59911)
Century 21 Miller Real Estate Ltd.
4240 Taffey Crescent
Mississauga, Ontario
Welcome to this beautifully renovated detached home in the heart of sought-after Erin Mills! Over $150,000 has been invested in a top-to-bottom transformation, making this property truly move-in ready and packed with thoughtful upgrades. Step inside and you'll instantly feel at home. Conveniently located near Credit Valley Hospital, Erin Mills Town Centre, and the University of Toronto, with easy access to Hwy 403, 407, and the QEW for seamless commuting. Highlights Include: Brand new roof and gutter system All-new appliances: fridge, stove, washer & dryer Freshly painted with new flooring throughout Gorgeous new primary ensuite bathroom Fully finished basement with a custom pet washing station Upgraded exterior walls and new interlocking Professionally designed new landscaping. Nestled on a mature lot surrounded by towering trees and lush gardens, the backyard is a private oasis ideal for family fun, entertaining, or peaceful moments outdoors. (id:59911)
First Class Realty Inc.
3813 - 30 Shore Breeze Drive
Toronto, Ontario
Welcome To This Bright 1 Bed + Tech Unit By Empire. Great North East Views Of Dt Skyline Including Cn Tower And Lake Ontario. 480 Sqft Boasts Open Layout W/ 9Ft Ceiling. The Unit Comes W/ 1 Parking And A Locker. Easy Access To Public Transport, Metro, Restaurants, Banks, Highway And Much More. Great Amenities: Saltwater Pool, Gym, Training Studios, Games Room, Lounge, Dining Room, Party Room, Theaters, Guest Suites, And Rooftop Patio. (id:59911)
Utopia Real Estate Inc.
20 Woodward Avenue
Brampton, Ontario
Welcome to 20 Woodward Ave, a custom built family and multi generational family home, situated in the Brampton North community. This expansive home encompasses 4 generous bedrooms, complemented by a versatile 5th bedroom on the main floor, and an additional 3 bedrooms in the fully finished basement, catering perfectly to larger families or those seeking ample space for guests. Boasting a total of 5 well-appointed bathrooms, this home promises convenience and comfort for all. With an impressive square footage of 3113 sqft, the property harmoniously blends grandeur with functionality. Set on a well proportioned 50x130 lot, the layout of this property is ideally suited for the addition of a pool, promising a luxurious outdoor retreat for summer enjoyment. The thoughtfully designed outdoor space invites possibilities for landscaped gardens and outdoor living areas. Embrace the opportunity to own this home that expertly accommodates the evolving needs of family life. All while being positioned with inclose proximity to schools, parks, shopping, major highways and transit. A true treasure in Brampton North. W/I Closet & W/O TO Balcony, 2 Br W/ Juliet Balcony. 4th Br W/W/0 TO Balcony, Fin walk-Up Bsmnt W/2Kitchens, Huge Living & 2 Full wr. Stam ** This is a linked property.** (id:59911)
Property.ca Inc.
120 - 234 Kerr Street N
Oakville, Ontario
Get ready to move in at The Deane! Sophisticated new opportunity in the irreplaceable location Of Kerr Village. This stunning brand new 2 bedroom 2 and a half bath townhouse condo with 11 ft ceilings, is the epitome of luxury living. The stylish boutique condominium is just steps away from Lake Ontario, Downtown Oakville, parks and trails. The Deane offers luxury amenities including13,000 sq ft of courtyard, concierge, gym and party room to name a few. Luxury finishes throughout the unit with your ability to customize. One parking spot is included. (id:59911)
Orion Realty Corporation
