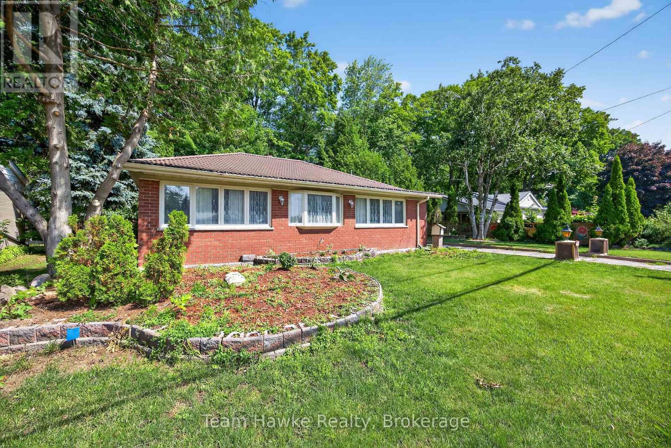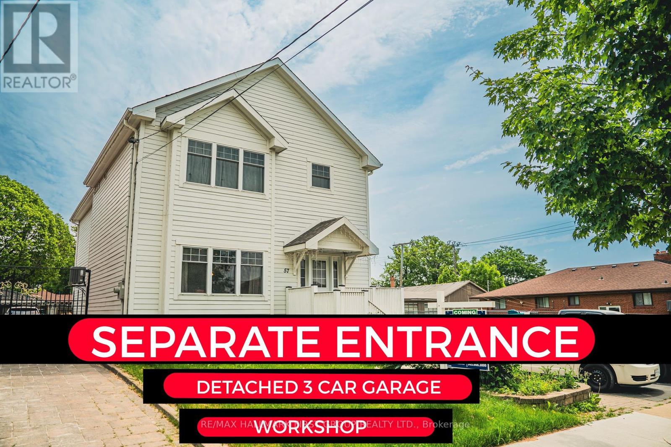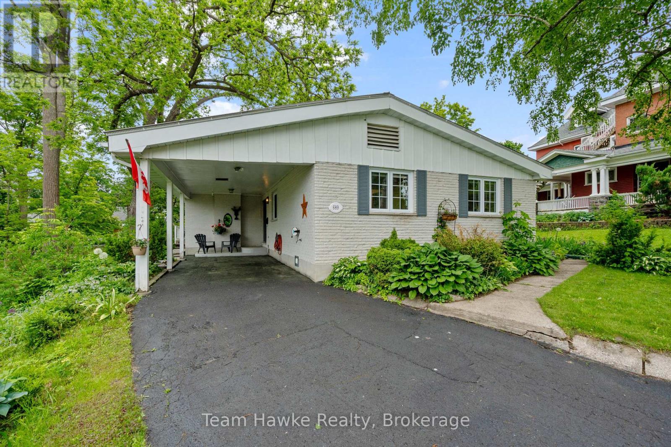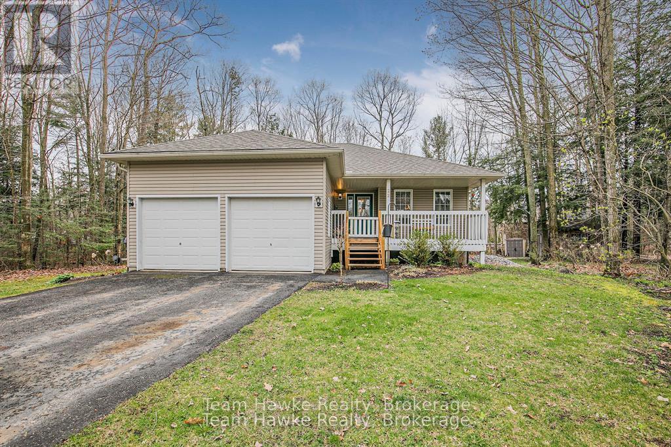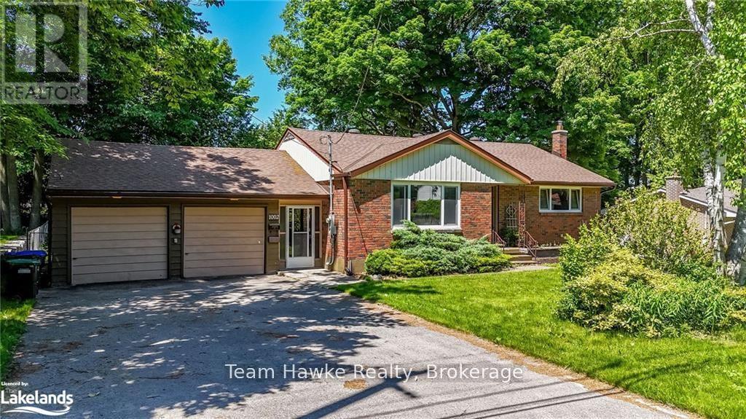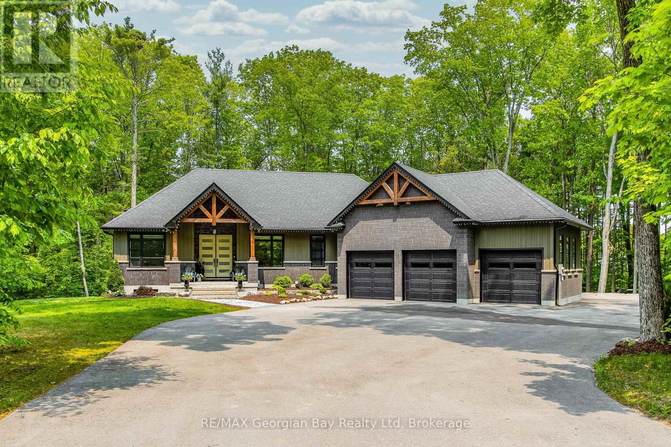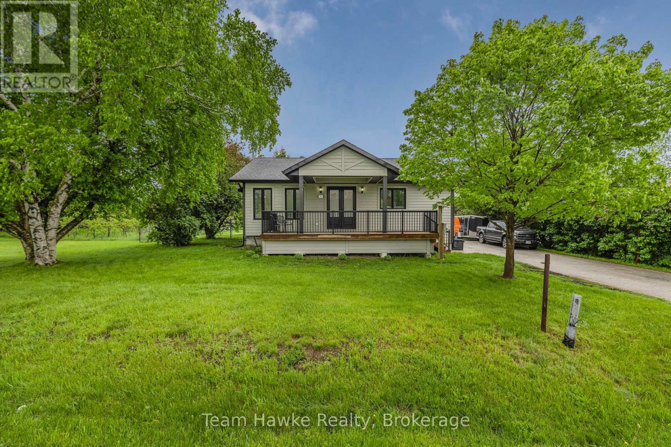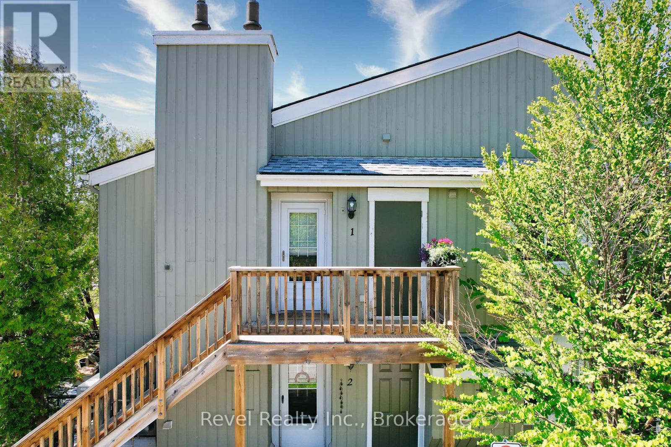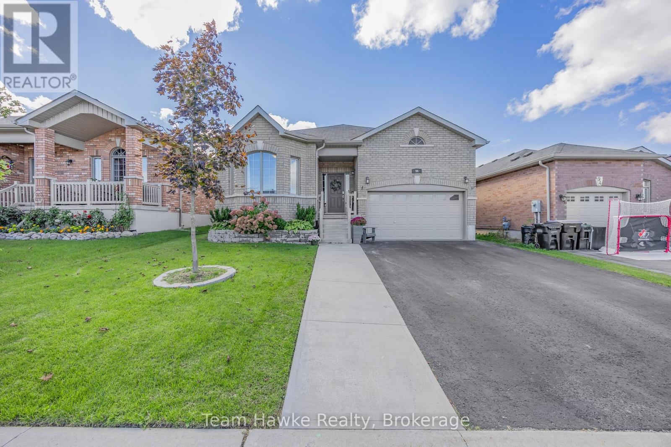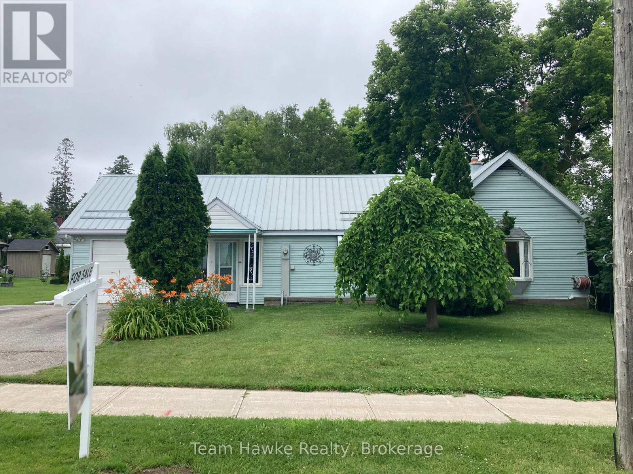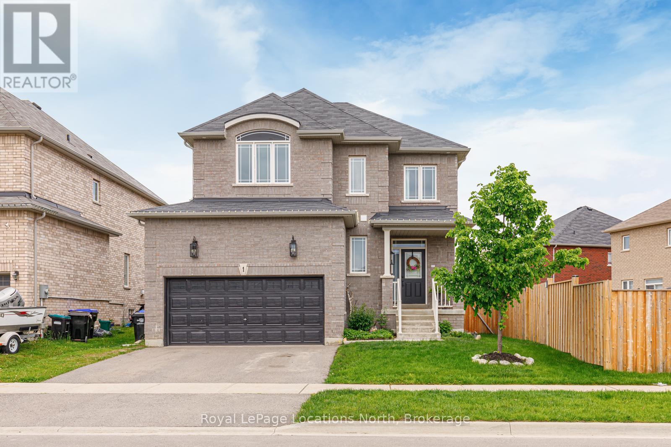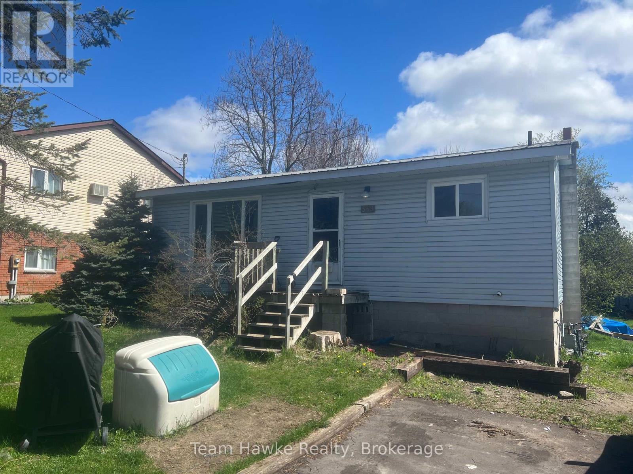828 Hugel Avenue
Midland, Ontario
Great Opportunity to make this West End, bungalow your family's home for many years to come. This home is very deceiving from the road. There is a large addition at the back that provides a wonderful living space on the main floor. This back area walks out to a massive deck area that is very private and relaxing. There is hardwood throughout the main floor. This home has been lovingly cared for by the original owners since 1956. That is a rare find. Solid home with nothing but potential. Close to schools, shopping, hospital, and the medical center. This home is being sold as an estate sale so the purchase is in "AS IS" condition. (id:59911)
Team Hawke Realty
57 Wendell Avenue
Toronto, Ontario
Welcome to 57 Wendell Ave, an exceptional 5-bedroom home in the heart of North York. A Towering 2 Story wrapped in James Hardie Board offering quality construction, spacious living, and a large basement awaiting your customization. This thoughtfully designed layout features one bedroom conveniently located on the main level, ideal for guests, in-laws, or a private home office. The Heart of the Main level is the kitchen, featuring an oversized island, carefully laid out cabinetry and topped with White Quartz. Upstairs, you'll find four additional generously sized bedrooms, including an oversized primary suite with double closets and a private En-suite already framed, drywalled, plumbed, and wired & just waiting for your finishing touches. Laundry is also located on the upper level for added everyday convenience. Enjoy the warmth and elegance of premium hardwood flooring throughout, a testament to the solid craftsmanship of the home. The basement is fully framed, vapor-barriered, with plumbing and electrical rough-ins already in place, offering a blank canvas to create your ideal rec space, additional living quarters, or income potential with its separate entrance, electrical panel and two sump pumps either end for peace of mind . Bonus room in attic! and a 700+ SQFT rustic finished loft above the detached 3 Car Garage Set in the sought-after Pelmo Park-Humberlea neighbourhood, you're steps from schools like Pelmo Park Public School and St. John the Evangelist, close to Yorkdale Shopping Centre, Downsview Park, and Highways 401 & 400. Scenic green spaces, trails, and community amenities round out this unbeatable location. You'll want to come see 57 Wendell Ave! It's the opportunity you've been waiting for. (id:59911)
RE/MAX Hallmark First Group Realty Ltd.
689 Dominion Avenue
Midland, Ontario
This all-brick bungalow blends charm, comfort, and a great central location. Set on a beautifully landscaped 50 x 150 ft lot with perennial gardens and excellent curb appeal, this 3-bedroom, 1-bath home features a recently renovated kitchen, updated bathroom, and a spacious living and dining area with cathedral ceilings and a walkout to the large back deck surrounded by natural privacy. The partial basement is ready for your finishing touches, offering added potential. Outside, you'll find plenty of parking and a convenient carport. Located just minutes from schools, shopping, downtown, and Midlands scenic harbourfront. Whether you're starting out, downsizing, or investing, this well-maintained home is full of potential and ready to welcome its next chapter. (id:59911)
Team Hawke Realty
22 Laurier Boulevard
Tiny, Ontario
Nestled in the heart of Tiny Beaches, this inviting turnkey raised bungalow presents 3 bedrooms, 2 bathrooms, fully finished basement, and a double car attached garage. Open concept kitchen / living room with a walkout to the rear deck and Hot Tub. Embrace the beauty of nature in the landscaped backyard perfect for relaxing or entertaining. Only 45 minutes to Barrie, and just under 2 hours to the heart of the GTA. Discover the tranquility of this charming location just a short walk to the beach. (id:59911)
Team Hawke Realty
1002 Hugel Avenue
Midland, Ontario
This charming all-brick bungalow combines timeless curb appeal with some modern updates, offering a comfortable lifestyle in an unbeatable location. You'll love being centrally located to major amenities, shopping, top-rated schools, Georgian Bay General Hospital, and Midland's picturesque downtown. Inside, the main floor features three spacious bedrooms, a beautifully renovated bathroom, and a bright and inviting living area complete with a new Napoleon fireplace. The newer windows throughout ensure energy efficiency and a fresh look. The partially finished basement offers a versatile rec room, ideal for entertainment or a play area for the kids. The den is perfect for a home office or guest space, and the large utility room comes equipped with a workshop area and plenty of extra storage. The four-piece bathroom/laundry combo includes a relaxing jetted tub. Outside, the home's exterior boasts a cozy covered front porch, a double car garage with sliding glass doors to the backyard, and a fully enclosed breezeway connecting the garage to the home - which will keep you sheltered when the snow finally flies, or when those chilly days arrive. The beautifully landscaped, fully fenced backyard, featuring a variety of flowers and greenery, is a peaceful retreat perfect for outdoor gatherings, or simply finding peace after a long day. With homes on this stretch of Hugel rarely hitting the market, this is a unique opportunity to own a piece of real estate in a highly sought-after area. (id:59911)
Team Hawke Realty
50 Windermere Circle
Tay, Ontario
Live in luxury. Welcome to Windermere Estates - Executive-style custom-built home, nestled in the highly sought subdivision. Designed with both function and luxury in mind, this home checks all the boxes. Step into the heart of the home, custom kitchen with quartz countertops and island, perfect for everyday meals or hosting family and friends. The open-concept dining and living area features a stunning gas fireplace and a walkout to a covered porch, ideal for relaxing summer evenings. With 3 bedrooms upstairs and 2 more on the lower level, there's plenty of space for family, guests, and a home office setup on main level. With 3 baths in total the primary bedroom suite boasts a beautiful ensuite bath, while the other 2 bathrooms throughout the home ensure convenience for all. The fully finished walkout basement offers even more living space, including a large rec/family room, a second fireplace, and an open layout that's perfect for In-law potential or entertaining family or friends. Outside, you'll find a 3-car heated garage with epoxy floors, a paved driveway, and a landscaped yard all designed for style and practicality. With gas heat, central air, ICF foundation and thoughtful finishes throughout, this home offers comfort year-round. Centrally located between Barrie, Orillia, and Midland, and just minutes from town and the stunning shores of Georgian Bay. This is the one you've been waiting for you wont be disappointed. (id:59911)
RE/MAX Georgian Bay Realty Ltd
969 William Street
Midland, Ontario
Built in 2021, this home offers a stylish, functional layout with quality finishes throughout, ideal for modern living! Step inside to find hardwood floors and a spacious open-concept design with soaring cathedral ceilings that give the main living areas an airy, welcoming feel. The kitchen is well-equipped with stainless steel appliances, a large granite island and plenty of cupboard space, giving you the ultimate prep space, and made for entertaining. The main floor includes two comfortable bedrooms, including a primary with its own private 3-piece ensuite and wall to wall closet. The second bathroom on this level stands out, featuring a deep soaker tub and elegant tile with creamy tones and rich, rust-coloured veining, paired with quartz counters, these features all bring a spa-like touch to the space. Youll also find the convenience of main floor laundry tucked neatly into the layout. Off the living room, walk out to your back deck and enjoy a fully fenced backyard that feels private and peaceful, filled with mature trees and only one direct residential neighbour. The finished basement expands your living space with a generous rec room, a third bedroom, and a full four-piece bathroom. Theres also a kitchen area ready for appliances, ideal for extended family, guests, or in-law potential. If youre looking for a move-in-ready home with flexible space, thoughtful design, and privacy, this one is well worth a look! (id:59911)
Team Hawke Realty
1 - 15 Dawson Drive
Collingwood, Ontario
This beautifully updated upper-level condo offers elevated design and effortless living in a quiet, well-located community in Collingwood. Bright and stylish, this 2-bedroom, 2-bathroom home is filled with natural light and thoughtful updates throughout. The kitchen features GE Café appliances, natural wood countertops, clean white cabinetry, and a matte black sink and faucet combining function with a modern design. The kitchen flows into the living area, where a gas fireplace adds warmth and character. A private patio accessible from both the living room and primary bedroom, captures the afternoon sun. It's a great place for sitting out enjoying a coffee, casual BBQs, or quiet outdoor moments. Inside, luxury vinyl plank flooring and a soft neutral palette provide a modern backdrop that complements a range of décor styles. A fully updated bathroom includes a frameless glass shower, rainfall showerhead, and matte black fixtures. The bedrooms are filled with natural light and designed for comfort. The walk-through closet off the primary bedroom features custom built-ins for organized, efficient storage. Additional features include new interior doors, trim, and baseboards, exclusive outdoor storage, a private parking space, and the benefit of having no neighbours above. This home is located just a short walk from Cranberry Mews Plaza with access to shopping, dining, and everyday essentials along with Collingwood's extensive trail system. A short drive connects you to downtown Collingwood, the shores of Georgian Bay, local golf clubs and ski slopes, offering convenient access to year-round recreation in every direction. (id:59911)
Revel Realty Inc.
96 Bellisle Road
Penetanguishene, Ontario
1,580 square foot bungalow. All the work here is done, just move in and enjoy this finished up and down, all brick bungalow. The main floor features three beds, two full baths & a sprawling open living area boasting vaulted ceilings. The primary bedroom features a walk-in closet & private ensuite. Spacious kitchen w/ stainless appliances and an unencumbered kitchen island. Two generously sized secondary bedrooms flank the second main floor full bathroom. The backyard highlights are the attention to landscaping & decking, and features a proper/functional shed, maintenance free fencing & hot tub. Depending on your lifestyle this home features main floor laundry hook ups or a designated recently finished laundry room in the basement. The lower level features a large rec room, fourth bedroom and third full bathroom along w/ plenty of storage for a growing family or downsizers. Fabulous location close to schools, easy access to Hwy 93 & walking distance to the wonderful waterfront trail system this is a must see. (id:59911)
Team Hawke Realty
266 Barnett Avenue
Midland, Ontario
A 2 Bedroom cutie that needs no work. Hard to find. Just move in. The Lot is pretty as a picture and can accommodate all the toys or there is potential to possibly get another building lot. The seller is moving out East to be with family. Maintenance free, metal roof, newer windows, siding, flooring, Bathroom & Kitchen, Walkout from dining/office to a covered veranda. You will be proud to call this home. (id:59911)
Team Hawke Realty
1 Academy Avenue
Wasaga Beach, Ontario
Looking for a great family home in a great family neighbourhood? This home meets both of those criteria. The home is located in the prestigious neighbourhood of Wasaga Sands. Close to nature trails for walking and riding bikes, parks, and shopping. Only a 10-minute bike ride to the world's largest freshwater beach. This home has 4 + 2 bedrooms. The large Primary Bedroom has a 5-piece ensuite and a walk-in closet, the 2nd Bedroom has a private 4-piece ensuite as well. 5 Bathrooms in total. The double car garage has internal access from the Main Floor Laundry room and is big enough for all your toys. The fenced-in backyard (80 x 157 ft) is big enough to play soccer in (one of the largest lots in the neighbourhood). The backyard has recently had trees, privacy fencing, a gas BBQ hookup, a fire pit, and a large patio added to it in the last year. The home has been updated with hardwood floors, pot lights on the main level. Recently, freshly painted with Benjamin Moore Paint throughout. The kitchen has been upgraded with Quartz Counters Waterfall Island for breakfast, a tasteful backsplash, a gas stove, and overlooks the open concept Great Room for entertaining. The finished basement is equipped with an extra kitchen, a 3-piece bathroom, plus 2 more Bedrooms. (id:59911)
Royal LePage Locations North
333 Ouida Street
Tay, Ontario
Looking for your next value-add opportunity? This solid bungalow in Waubaushene has good bones and upside. Whether you're a first time buyer, flipper, or investor, this property is a great canvas with key features already in place. Full unspoiled basement with walkout potential ideal for creating an in-law suite for family or rental unit; Metal roof; Gas forced air heating (to be replaced 2025); Convenient location just minutes to Highway 400. The home needs some TLC and is being sold as is. This is a prime opportunity to renovate and build equity in a growing community. Act fast these opportunities don't last! (id:59911)
Team Hawke Realty
