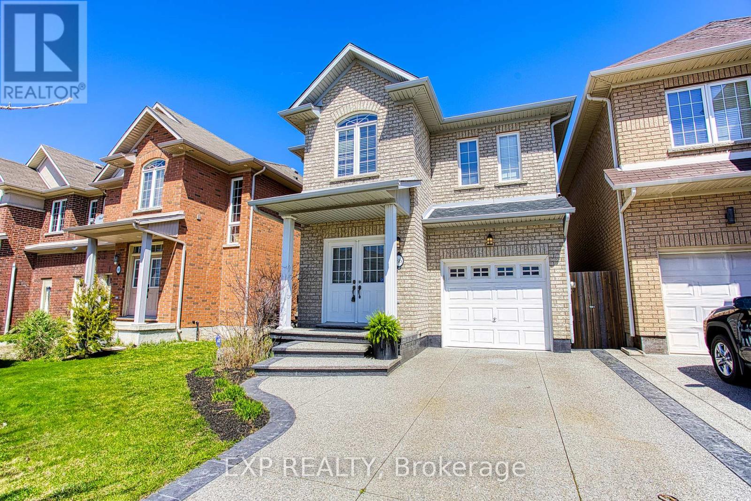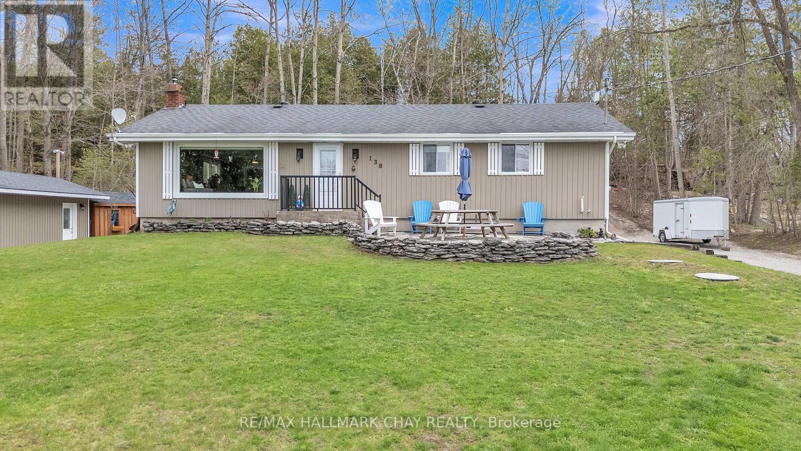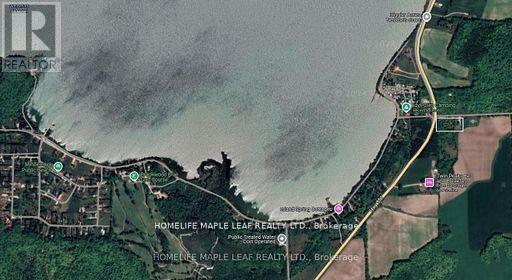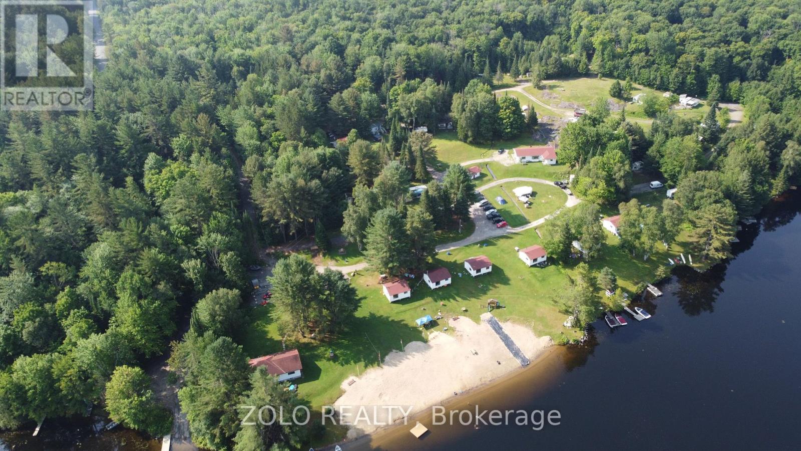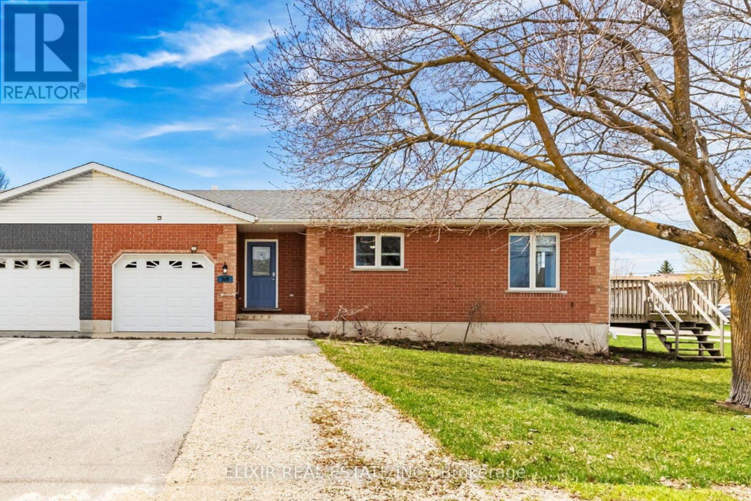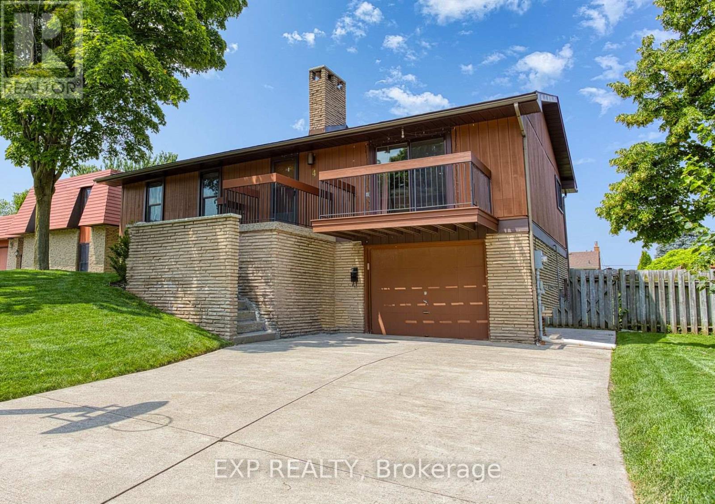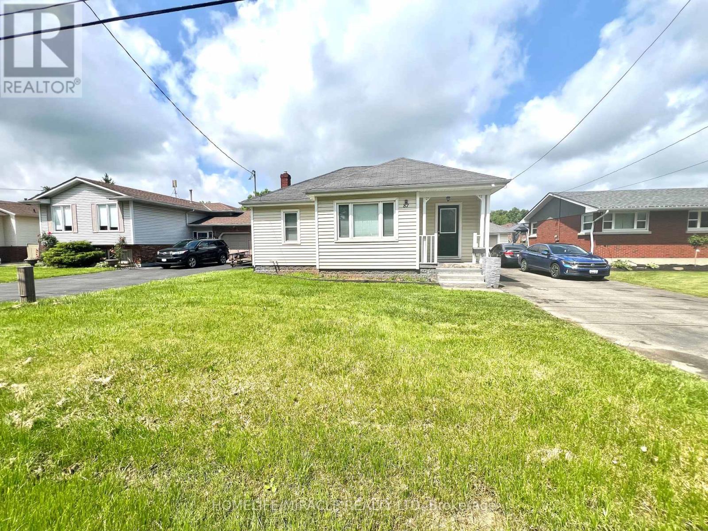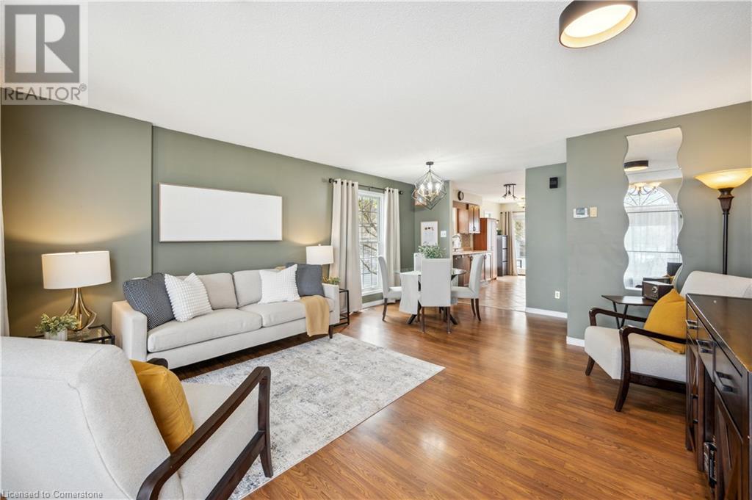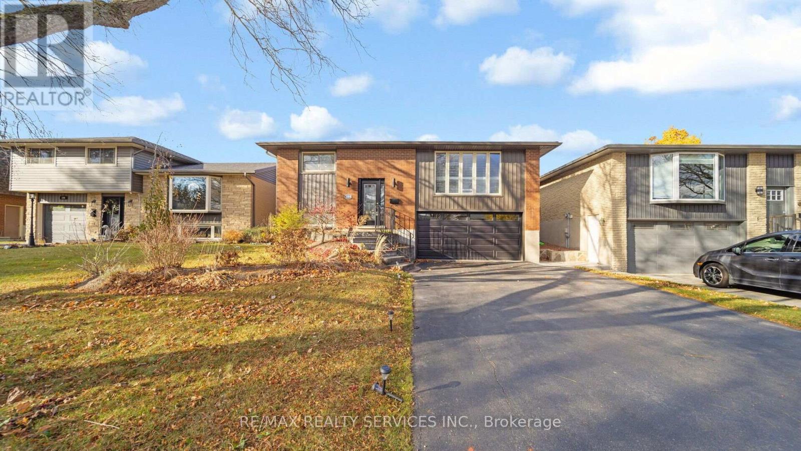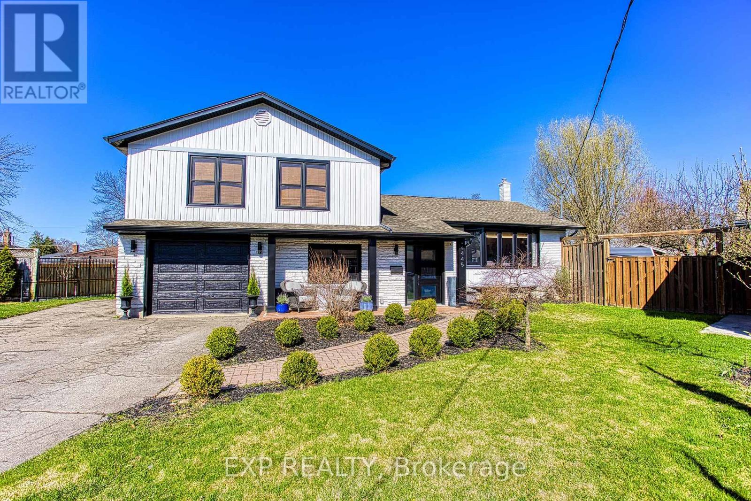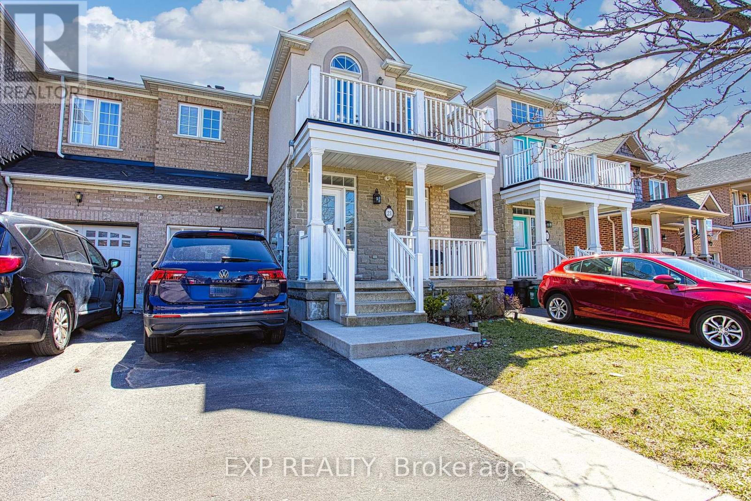86 Glendarling Crescent
Hamilton, Ontario
Nestled in the heart of Fifty Point, 86 Glendarling Crescent offers the perfect blend of comfort, convenience, and modern living. This beautifully maintained 2-storey home, with a roof, furnace, and AC all replaced in 2024, is situated in one of Stoney Creeks most desirable neighborhoods, just a short walk from the stunning Fifty Point Conservation Area. Here, you can enjoy scenic trails, waterfront views, and outdoor activities all year round. With Lake Ontario close by, residents can take in breathtaking sunsets and the calming atmosphere of lakeside living, all while being only minutes from essential amenities. The sought-after location provides easy access to Winona Crossings, a vibrant shopping destination featuring grocery stores, restaurants, and a variety of retail options. Families will appreciate the proximity to top-rated schools, lush parks, and community spaces that enhance the friendly and welcoming atmosphere of the neighborhood. Whether you're looking for a peaceful retreat or a dynamic community, this home offers the best of both worlds. Inside, generous-sized rooms create a bright and inviting space, perfect for families or professionals seeking a spacious yet cozy place to call home. The well-designed layout ensures a seamless flow throughout the home, with ample natural light and stylish finishes adding to its charm. The fully finished basement provides additional living space, ideal for a recreation room, home office, or guest suite, offering versatility to suit your needs. This home is more than just a place to live its a lifestyle. With its unbeatable location, thoughtfully designed interior, and access to nature, shopping, and top-tier schools, 86 Glendarling Crescent is a rare find in a highly desirable community. Don't miss the opportunity to experience the best of Fifty Point living. (id:59911)
Exp Realty
138 Lake Dalrymple Road
Kawartha Lakes, Ontario
Welcome to your dream lakeside retreat! This beautifully maintained 4-bedroom, 2.5-bath bungalow sits on nearly an acre of prime waterfront with stunning west-facing sunset views and direct access to Lake Dalrymple for boating, fishing, swimming, and year-round enjoyment. The main level features hardwood floors and a bright, open-concept layout ideal for everyday living and entertaining. The kitchen offers ample cabinetry, plenty of counter space, breakfast bar seating, and a seamless flow into the dining and living areas. A sliding glass door off the dining room leads to the back deck - perfect for outdoor dining. Enjoy lake views out the large picture window while you cozy up in front of the stone wood-burning fireplace that adds warmth and charm. Down the hall, you'll find two well-sized bedrooms including the primary suite, complete with a walk-in closet and a private 3-piece ensuite. A second full bath rounds out the main level. Downstairs, the fully finished lower level provides excellent flexibility with a spacious rec room, cozy gas fireplace, and a dry bar setup perfect for movie nights, games, or multi-generational living. Two additional bedrooms, a laundry room, and an additional 2 piece powder room offer comfort and convenience for family or guests. Outside, enjoy multiple seating areas including a back deck with gazebo, a fire pit and a lakeside deck equipped with a docking system and boat lift, the perfect spot to soak in panoramic water views. A detached garage, plus a secure C-can storage container, offers space for ATVs, snowmobiles, and all your water toys. The expansive horseshoe driveway provides ample parking for cars, trailers, and boats. Surrounded by nature and backing onto the Carden Alvar Nature Reserve, this home offers privacy, and access to scenic walking and riding trails, and a renowned birding area. Just 90 minutes from the GTA and 25 minutes to Orillia, escape to your perfect four-season waterfront haven! (id:59911)
RE/MAX Hallmark Chay Realty
7 Gregorio Court
Hamilton, Ontario
1-of-a-kind Ancaster home. Easy hwy access. Quality built w/every upgrade imaginable. Chefs eat-in kitchen w/island, granite & countless upgrades as well as French doors to covered porch w/electronic sunscreen leading to incredible bckyrd oasis w/ heated pool, cabana, hot tub & more. Formal Dining Rm & huge Family Rm w/gas FP. Hand scraped hrdwd throughout. 2nd level offers 4 bdrms, including a luxurious Primary w/spectacular ensuite & California walk-in. 2 additional ensuites. Fully fin bsmnt w/Theatre Rm, Games Rm, bdrm, gym & 3 pc. Oversized yard. Quiet court. Excellent schools. Close to amenities, highways & Golf & CC. (id:59911)
RE/MAX Escarpment Realty Inc.
15 Isabel Street E
Belleville, Ontario
Welcome To 15 Isabel St...A Spacious & Bright Purpose Built Legal Duplex With Separate Entrances & Separate Meters. Calling All Investors & 1st Time Buyers Looking For A Great Investment Property/Opportunity In A Convenient Location. Walking Distance To Shopping, Schools, Short Walk To The Waterfront Community & It's Amenities Including The Waterfront Trail's & Restaurants. Located On The City Bus Route For Easy Access To The College. Main Floor 3rd Bedroom Being Used As Laundry Room But Can Easily Be Converted Back To Bedroom If Required. Home Has Just Undergone Extensive Renovations Throughout Of Approx. 220k Including A Totally Replaced/Rebuilt Roof & Shingles. With New Spray Foam Insulation, Newer Kitchens, Bathrooms & Plumbing, New Electrical, New Baseboard Heaters, Foundation Repairs, Basement Waterproofing, New Laminate Floors. This Home Will Generate Excellent Headache Free Rental Income & Is Truly Turn Key & A Great Set-Up With An Excellent Return On Your Investment. Home Is Vacant & Awaiting New Owners Who Can Demand Your Own Rental Income Of Approx. 4k Or More/Month + Utilities (id:59911)
Century 21 Percy Fulton Ltd.
219 Hill Road
Central Manitoulin, Ontario
Dual-Dwelling Retreat with Airbnb Potential in Mindemoya. Nestled on over 2 acres of serene land, this exceptional property features two detached homes, one house is one storey & second house is 2 storey, offering a unique blend of charm, comfort, and income potential. Just a 5-minute stroll from the beach and park, the main home is a beautifully converted log house, showcasing rustic character with modern updates. It features three cozy bedrooms, a well-equipped kitchen, and a stunning hardwood staircase that adds vintage appeal. The second home, built in 2022, boasts new appliances and modern amenities, providing a turnkey opportunity for comfortable living or short-term rental income. With the potential to operate one home as an Airbnb, you could offset mortgage costs while enjoying this tranquil retreat. The expansive front yard parking for up to eight vehicles, making it ideal for gatherings. With no neighboring homes behind, privacy is assured, enhancing the appeal of this peaceful getaway. Whether you're seeking a serene escape or a savvy investment, this rare find delivers on both fronts. (id:59911)
Homelife Maple Leaf Realty Ltd.
54 Munroe Street
Cobourg, Ontario
Come live in this tastefully upgraded 2 bedroom, 2 bathroom freehold townhome tucked in a quiet and family-friendly neighbourhood of Cobourg. Step into your modern open-concept living and dining room that complements well with your stylish kitchen, featuring quartz countertops, backsplash, stainless steel appliances and a new kitchen island. From here, it effortlessly flows to your big covered balcony overlooking your lush backyard. In addition to the big windows throughout drenching the whole space with natural light, it features pot lights, zebra blinds, laminate floors on the main floor and beautiful vinyl floor on the lower level. Decompress in your spacious main floor bedroom or cozy up in your lower level bedroom, with two beautiful 4-Pc bathrooms with quartz countertop vanities completing this home. The lower level offers extra space for a recreational room or an office that has a direct access to your garage and backyard. Enjoy family and friends entertainment in your backyard with privacy care of the tall and leafy cedar trees. Impeccable pride of ownership! Conveniently located minutes to Hwy 401 and close to shops, groceries, parks, Cobourg Beach, VIA Rail and so much more! Where serenity balances well with convenience, this home is waiting for you to start your next chapter. (id:59911)
Royal LePage Signature Realty
29 Ranwood Drive
Toronto, Ontario
Discover Your Dream Home at 29 Ranwood Drive!. This beautifully renovated 3+2 bedroom, 4+1 bathroom home has been meticulously upgraded down to the studs. Ideally situated on a desirable corner lot in the heart of Humberlea, it features a spacious backyard and expansive front and rear porches. The main floor showcases elegant porcelain flooring and an open-concept living and dining area that seamlessly walks out to the back porch perfect for entertaining. The modern white kitchen is complete with a large island and premium Bosch appliances, including a smart Wi-Fi-enabled refrigerator. A stunning glass staircase off the kitchen leads to the fully finished in-law suite, featuring its own kitchen with Samsung appliances, two bedrooms, a full bathroom, and a separate entrance. Upstairs, each bedroom boasts its own private ensuite bathroom. The primary suite offers a walk-in closet and a luxurious five-piece ensuite with double sinks and a soaker tub. This property also offers excellent rental income potential. The main house is currently rented for $5,200/month, and the basement apartment for $2,900/month for a total of $8,100/month. Centrally located with easy access to major highways and TTC transit, this home is an exceptional opportunity for homeowners and investors alike. (id:59911)
Real Estate Advisors Inc.
1033 Ashley Lane
Bracebridge, Ontario
+++ Opportunity Knocks +++, A Well Established Get Away (Little Europe Resort) Situated On 56 Acres 15 Minutes East Of Bracebridge Just Off Of Highway 118 East With Over 700 Feet Of Frontage On The Muskoka River, Featuring 2 Homes One Is On The Waterfront, 7 Cottages With 6 Of Them On The Waterfront, Shower Building, Approx 30 Pull Up Serviced Trailer Spots With Town Approval To Expand to 96 Spots, Updated Septic 2022, 6 Waterfront Cottages Recently Updated, Loads Of Potential To Expand Revenue Streams, Don't Miss Out On This One!! (id:59911)
Zolo Realty
1042 Garner Road
Hamilton, Ontario
PRIME COMMERCIAL OPPORTUNITY IN ANCASTER! LOCATED AT 1042 GARNER ROAD, THIS HIGH-VISIBILITY PROPERTY OFFERSENDLESS POTENTIAL FOR INVESTORS AND DEVELOPERS. SITUATED IN A THRIVING AREA NEAR ANCASTER MEADOWLANDS, IT BENEFITS FROMSIGNIFICANT FOOT AND VEHICLE TRAFFIC, EXCELLENT STREET FRONTAGE, AND PROXIMITY TO HWY 403, SCHOOLS, AND RESIDENTIALNEIGHBORHOODS. ZONED FOR VERSATILE USES SUCH AS RETAIL, OFFICES, OR MIXED-USE DEVELOPMENT, THIS SITE IS PERFECTLYPOSITIONED TO CAPITALIZE ON THE REGION'S RAPID GROWTH. WHETHER YOU'RE LOOKING TO BUILD OR EXPAND YOUR BUSINESSPORTFOLIO, THIS PROPERTY IS A RARE FIND. (id:59911)
Exp Realty
399 Church Street N
Wellington North, Ontario
Welcome to 399 Church Street North a beautifully maintained 3-bedroom, 2-bathroom corner semi-detached home, situated on a spacious lot in a quiet, family-friendly neighborhood. This charming property features a bright open-concept living and dining area, a cozy kitchen with quartz countertops, stainless steel appliances, and ample cabinetry. Two generously sized bedrooms are located on the main floor, along with convenient main floor laundry. The finished basement adds a third bedroom, a full bathroom, and additional living space ideal for a family room, home office, or recreation area. Enjoy the outdoors in the large backyard, perfect for entertaining, gardening, or relaxing. A single-car garage and ample driveway parking offer extra convenience and storage. Located minutes from downtown Mount Forest, parks, schools, the hospital, and all daily amenities. Move-in ready with excellent potential for future updates or expansion. A fantastic opportunity to own a lovingly cared-for home in one of Mount Forests most desirable pockets! (id:59911)
Elixir Real Estate Inc.
4 Braun Avenue Avenue
Tillsonburg, Ontario
Presenting Stunning Bright Spacious 4 Braun Ave, Previously Being Used as MODEL HOME By BUILDER!! Built by Quality Builder Hayhoe Homes. This 2 Storey End Unit Town has approx. 2,198 finished sq. ft. with single car garage and is the perfect home designed for small to big families in mind. Offering an open concept main floor with 9' ceilings, spacious foyer, powder room, large open concept kitchen/dining/great room with electric fireplace and patio door to rear deck. The designer kitchen features gorgeous quartz counter tops, tiled backsplash, island and breakfast bar. The second level features 4 spacious carpeted bedrooms with the primary suite having a 3 piece ensuite bath and large walk-in closet, second floor laundry for stacked washer/dryer and 4 piece main bath. The finished basement features a large family room, bathroom and plenty of space remaining for storage. Just minutes to parks, trails, shopping, restaurants and grocery stores. (id:59911)
Homelife Power Realty Inc.
4 Cedar Glen
Grimsby, Ontario
Welcome to 4 Cedar Glen, a charming residence in the heart of Grimsby, offering a blend of modern updates and timeless materials. The exterior of this home is beautifully crafted with Cedar and Angel Stone, giving it both its distinctive name and an elegant, natural appeal. Inside, the home boasts impressive insulation, with the attic featuring R50 insulation to ensure energy efficiency and year-round comfort. The water heater, owned since 2015, provides reliable hot water, while the interior doors, updated in 2016, add a touch of contemporary style throughout the home. Nestled on a very quiet court, this home offers a serene and peaceful environment, perfect for those seeking tranquility. Despite its quiet location, 4 Cedar Glen is still very close to amenities, providing the convenience of nearby shops, restaurants, and services including Costco and Metro. The lower level of the house offers additional living space, perfect for a variety of uses without the feel of a traditional basement. This versatile area can be tailored to meet your family's needs, whether as a recreation room, home office, or guest suite. 4 Cedar Glen is more than just a house; it's a welcoming and well-maintained home ready for its next chapter. Come experience the unique blend of natural beauty, modern amenities, and the perfect location that make this property truly special. (id:59911)
Exp Realty
87 Rice Road
Welland, Ontario
Welcome to this Beautiful detached bungalow featuring 2 bedrooms with 1 bath on the main level and a 1 bedroom 1 bath plus bonus room/storage in-law suite in the lower level that has its own separate entrance and separate laundry.House boasts of Large private backyard, 1.5 car garage with plenty of parking on driveway. Located just minutes from schools, grocery shopping, access to bus route, restaurants, recreational opportunities and many more. Short walk to Niagara College, Welland campus. (id:59911)
Homelife/miracle Realty Ltd
45 Milfoil Crescent
Kitchener, Ontario
LARGER THAN IT APPEARS! Versatile detached 5-level split home offering flexible living options! Currently configured as a 2+2 bedroom layout, this home can easily be converted to a 3+1 or even 3+2 setup to suit your needs. Featuring 2 full bathrooms, a bright and airy main floor with plenty of natural light, and a cozy, low-maintenance backyard perfect for relaxing or entertaining. Parking for up to 3 vehicles. Conveniently located steps from major bus routes and the Sunrise Shopping Centre, with easy access to Walmart, Home Depot, Canadian Tire, restaurants, and a pharmacy. Ideal for families or investors looking for space, convenience, and adaptability. (id:59911)
Royal LePage Wolle Realty
364 Roselawn Place Se
Waterloo, Ontario
Stunning 3+1 Bedroom Detached Home with Saltwater Pool in Waterloo's Lakeshore Neighborhood! Welcome to this beautifully maintained 3+1 bedroom, 2 full bath home, nestled on a quiet cul-de-sac in the highly desirable Lakeshore area. This charming property features a double car garage and exceptional curb appeal. Inside, you'll find gleaming hardwood floors, a bright and inviting living room, and a spacious kitchen with granite countertops. The separate dining room walks out to your private backyard oasis complete with a deck, gazebo, and an inground saltwater pool (set to open in 2-3 days). The finished basement offers excellent rental potential, including a large rec room, full bathroom, and additional bedroom. Conveniently located close to parks, top-rated schools, and shopping. Don't miss your chance to call this incredible home yours book your showing today! (id:59911)
RE/MAX Realty Services Inc.
15 Roper Place
Kitchener, Ontario
Gorgeous Corner-Town Unit includes 4 beds, 2.5 baths, and is available for rent immediately with plenty of space for growing family. This property is welcoming you home! The main floor includes a powder room, living room/dining room area that leads you into the large kitchen. Unfinished basement plenty of additional storage. The second floor includes the primary bedroom with a walk in closet and a 4 piece Ensuite. (id:59911)
RE/MAX Realty Services Inc.
793 Lakeshore Road
Haldimand, Ontario
Escape to the Lake! Irresistibly-priced 3 bedroom cottage retreat in the pulse of cottage country south! Skip the gridlock and arrive at this lovely fully insulated cottage which has 820sf of updated & vibrant living space, and best of all, its perched steps from the lake with jaw-dropping views! A lake facing front porch (224sf) with sleek glass railings invites you into a preferred interior layout starring a custom large kitchen w/ an island & panoramic lakeviews. Expansive dining area offers ample space for family/friends to gather after a sun-soaked day at the beach. This space freely connects to a large living room w/ a propane fireplace that sets the mood for game nights or movie marathons. A modern 4pc bath at the rear of the cottage is perfect for rinsing off sandy toes! Patio door leads to an elevated rear deck (350sf) is perfect chill out area after a long day in the sun highlighted with a large steel framed gazebo (13x9). The expansive backyards unfolds with an interlock patio with a firepit (15x19) for starry nights, and shed w/ hydro (10x12). Note: 2000 gallon cistern & holding tank, fibre optic internet, maintenance-free vinyl siding/windows, & furnishing included (neg). Conveniently located close to downtown Selkirk, minutes to Port Dover, and relaxing 40min commute to QEW, Hamilton, GTA. (id:59911)
RE/MAX Escarpment Realty Inc.
332-1/2 Grantham Avenue
St. Catharines, Ontario
Perfect ideal family home all newly updated with bright in-law suite. This spacious all brick raised Bungalow features approx.. 2,800 ft. of finished living space, five bedrooms, and three bathrooms with a double car garage. This custom home features a large inviting foyer with new remodelled two-piece new powder room. The main floor is fully updated with open concept living room dining room and large new remodelled eat-in kitchen with quarts counters, new main bath with rain shower. Three spacious bedrooms new flooring thru-out . Walk out to a large oversized wood deck. With private treed yard. and two sheds. The lower level features separate in-law setup newer kitchen (2020), large family room wall to wall brick fireplace ( insert not working) updated bath. 2 bedrooms .walk up to the cement patio. Home is cited on large 66x132 private treed lot with triple wide concrete driveway. Well maintained home, shows beautifully with California shutters thru-out. You can enjoy this home for your growing family and the extra features of having a fully separate in-law set up. Great location in the heart of the city, surrounded by schools, Library and Aquatic Center. (id:59911)
RE/MAX Escarpment Realty Inc.
1053 Garner Road E
Hamilton, Ontario
A breathtaking, newly constructed 2023 built executive freehold townhouse, ideally situated in the prestigious heart of Ancaster's desirable Meadowlands, offering 2,032 sq. ft. of Diligently crafted living space. The home features 3.5 baths, 9-ft ceilings and wood stairs with wrought iron spindles lead to the upper floors where you'll find 3 spacious bedrooms. The main living area is enriched with elegant hardwood flooring, smart dimmer pot lighting, and a refined separate dining space. Carefully designed with high-end finishes throughout, complemented by an open-concept layout that radiate sophistication. The modern design kitchen includes SS appliances, quartz countertops, backsplash, and an island with a breakfast bar overlooking the dining area and sunlit living room. Wooden Deck, and walk-out to the yard. A Powder room with upgraded mate blue vanity and fully automatic garage access complete the main level. The primary suite features a spacious walk-in closet and a lavish 5-piece ensuite, complete with a freestanding tub and dual sinks. The second bedroom includes a sleek 3-piece bathroom with a generously sized window that fills the space with natural light. The third bedroom, a studio-style retreat on the top level, boasts its own private 3-piece ensuite, a spacious walk-in closet, access to a balcony, and expansive windows that invite in plenty of natural light. The home includes a beautifully designed family room that offers flexibility to serve as a home office or be easily converted into a fourth bedroom. The 700sqft basement remains unfinished, featuring a 3-piece rough-in and additional windows to allow for plenty of natural light. House is still under Tarion New Home Warranty and comes with 200 AMP electrical panel(worth 6K$) which supports EV charging. Enjoy the convenience of upper-level laundry and a prime location just moments away from Tiffany Hills, scenic parks, top-rated schools, shopping centers, minutes from Highway 403 and many more! (id:59911)
Homelife/miracle Realty Ltd
45 Aberfoyle Mill Crescent
Puslinch, Ontario
Welcome to the Meadows of Aberfoyle! Discover a hidden gem in one of Puslinch's best-kept secrets just mins from the 401. This exceptional bungalow is nestled in a prestigious community of 55 private executive homes, offering charm, tranquility, and a sense of sophistication. Backing onto 16 acres of conservation land with serene walking trails, picturesque ponds, and even a mini putting green, this community is perfect for those seeking a relaxed yet refined lifestyle. Despite its peaceful atmosphere, its just under 10 minutes to grocery stores, restaurants and quaint shops. Step into this thoughtfully designed home with 9-foot ceilings and an open-concept layout that seamlessly blends style and function. Main level features 2 bedrooms, while the fully finished basement offers a versatile rec space with a gas fireplace, bar and an additional two bedrooms perfect for guests or extended family. The Chefs Kitchen is a standout feature, sure to impress any culinary enthusiast. A large island provides ample space for meal prep and hosting, the gas stove, complete with a pot filler, makes cooking a breeze. Elevate your mornings with the built-in Miele coffee station say goodbye to Starbucks when you can craft the perfect macchiato from home! The living room is a cozy retreat with a gas fireplace and a walkout to the patio. Step outside to enjoy outdoor living with a covered Pergola and a gas BBQ for summer gatherings. Some recent updates include brand new garage doors, new dishwasher and microwave, beautifully renovated 5 piece bathroom and upgraded flooring throughout the main level. Be sure not to miss the convenient mudroom with garage access. Don't miss your chance to experience the charm and exclusivity of The Meadows of Aberfoyle. Schedule your private showing today! **EXTRAS** 9 Foot Ceilings, Gas Fireplace, New garage doors, Pergola, Gas BBQ Line Outside, Extended Driveway parking for 4 cars, Ecobee Thermostat (id:59911)
Exp Realty
4445 Pinedale Drive
Niagara Falls, Ontario
A Truly Exceptional Home in a Sought-After Niagara Falls Neighbourhood! Welcome to 4445 Pinedale Drive a stunning, fully renovated home tucked away on a quiet cul-de-sac in one of Niagara Falls most established and family-friendly areas. Surrounded by mature trees and well-maintained homes, this property offers a rare blend of modern luxury and timeless charm. Completely gutted and rebuilt in 2022, this home has been thoughtfully redesigned from top to bottom with quality craftsmanship and attention to detail throughout. Step inside and be greeted by a bright, open-concept main floor featuring stylish finishes, sleek flooring, pot lights, and a functional layout perfect for both everyday living and entertaining. Upstairs, the massive primary suite is a true showstopper a private retreat complete with a spa-inspired ensuite bathroom and generous closet space. Whether you're relaxing in the soaking tub or getting ready for the day, you'll appreciate the comfort and elegance this space offers. The fully finished lower level is equally impressive, boasting a custom-built steam shower and your very own private sauna a perfect space to unwind and recharge. There's also a cozy rec room area and additional space for guests, a home gym, or a playroom. Outside, the large, fully fenced yard provides privacy and plenty of room for kids, pets, and summer gatherings. Whether you're hosting BBQs, gardening, or simply enjoying a quiet evening under the stars, this outdoor space has endless possibilities. All of this, located just minutes from great schools, parks, shopping, and highway access. If you're looking for a move-in ready home that offers style, space, and serenity look no further. 4445 Pinedale Drive is the total package. (id:59911)
Exp Realty
21 Pebble Valley Avenue
Hamilton, Ontario
Move-In Ready Freehold Townhome in Desirable Stoney Creek! Welcome to 21 Pebble Valley Avenue a beautifully maintained and fully finished freehold townhome with no condo fees, located in a quiet and family-friendly neighbourhood of Stoney Creek. This spacious home features a functional layout with plenty of natural light, an updated kitchen with modern finishes, and a cozy living/dining area perfect for entertaining or relaxing. Enjoy the convenience of inside access to the garage, plus a rare second entrance from the garage directly to the backyard ideal for easy outdoor access or added flexibility. Upstairs youll find comfortable bedrooms, ample storage, a well-appointed main bath, and a stunning view from the primary suite balcony- perfect for enjoying your morning coffee. The fully finished basement offers additional living space, perfect for a rec room, home office, gym, or guest suite. Step outside to your low-maintenance, paved back patio great for summer BBQs, lounging, or letting kids and pets play. With no rear neighbours and a fenced yard, this home offers both privacy and functionality. Located close to schools, parks, shopping, and highway access, this is a fantastic opportunity for first-time buyers, downsizers, or investors looking for a solid property in a prime location. Don't miss your chance to call this one home! (id:59911)
Exp Realty
339 Misty Crescent
Kitchener, Ontario
Welcome to 339 Misty Cres, nestled in the sought-after Grand River North community! This impressive raised bungalow has 1820sf of total living space and boasts 4 spacious bedrooms plus Den and 2 full bathrooms, offering ample storage and a layout ideal for families and multigenerational living. On the main level, you'll discover a bright, open-concept kitchen and living area, along with 3 generously sized bedrooms and a beautifully renovated full bath. The lower level provides an additional living space, large bedroom, den, laundry, and another full bath-Perfect for in-laws or a guest suite! The kitchen and both bathrooms have been tastefully updated and include heated floors for added comfort. The attached garage and concrete driveway provide parking for up to 3 vehicles. Step outside into your fully fenced yard with mature treesa true haven for garden enthusiasts. Enjoy well-maintained lilac bushes, mint, chamomile, hostas, rose of sharon, and a variety of homegrown produce, including dill, cherry tomatoes, lettuce, garlic, and lemon balm. This home has seen numerous upgrades, including: Helmutz exterior stone stairs and interlock, retaining wall, custom heavy gauge aluminum railing (2024); 6 seamless eavestroughs, downspouts, gutter guards (2022-Receipts available); newer windows in living room, front bedroom, and lower level; kitchen renovation featuring granite countertops, soft-close cabinets, pull-out pantry (2018). The entire home is carpet-free, and spray insulation was added in the basement bedroom, garage, and utility room. The property is ideally located just a short walk from the Grand River and the beautiful Walter Bean Trail. Conveniently close to Lackner Shopping Centre, Restaurants, Parks, and Schools such as Grand River C.I., Chicopee Hills P.S., and a new Catholic elementary school set to open nearby, along with convenient highway access for commuters. Don't miss this fantastic opportunity to own this immaculate home in a prime location! (id:59911)
Trilliumwest Real Estate
572 Altheim Crescent
Waterloo, Ontario
Welcome to 572 Altheim Crescent! Positioned on a quiet street in the heart of Clair Hills. One of Waterloos most desirable neighbourhoods. This meticulously maintained family home offers over 2,300 total square feet of functional living space, a double car garage, three generously sized bedrooms, three and a half bathrooms, and a fully finished basement. This wonderful home is bright, airy and carpet-free. The main level boasts ceramic tile and beautiful hardwood floors. The kitchen features stainless steel appliances, a double undermounted sink, granite countertops with a breakfast bar and tons of cupboards. The spacious living and dining rooms offer plenty of natural light from the over-sized windows and the glass slider leading to the backyard. The backyard is fully fenced complete with a larger deck, a garden shed and beautiful gardens. The second level features three bedrooms and laundry for added convenience. The primary bedroom offers luxury recessed ceilings, a newly renovated three-piece en-suite bathroom (2023) and double closets. The two additional bedrooms are generous and there is a four-piece bathroom with an updated quartz countertop. The carpet-free basement has been fully finished and offers a large recreational room/gym/office complete with an electric fireplace, a three-piece bathroom, cold cellar & plenty of room for storage. Premium location, close to all shopping & amenities at The Boardwalk, Costco, parks, walking trails, schools, universities, public transit & more! (id:59911)
RE/MAX Twin City Realty Inc.
