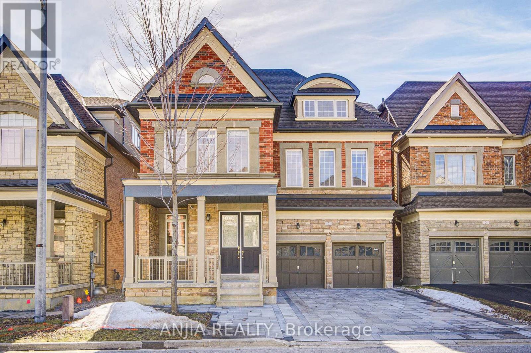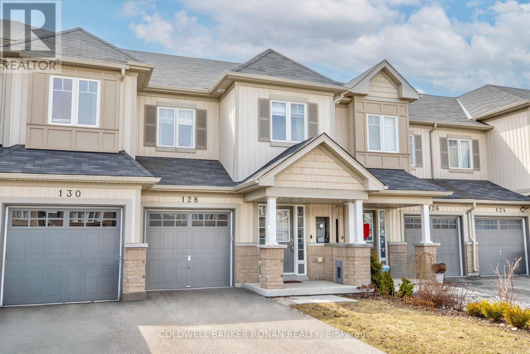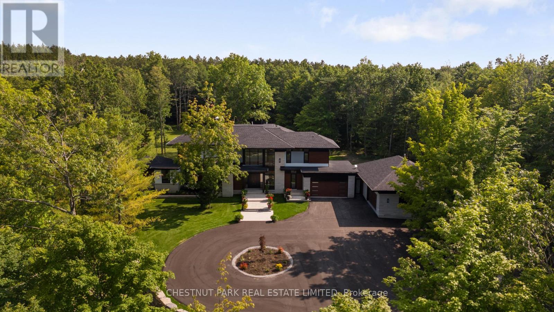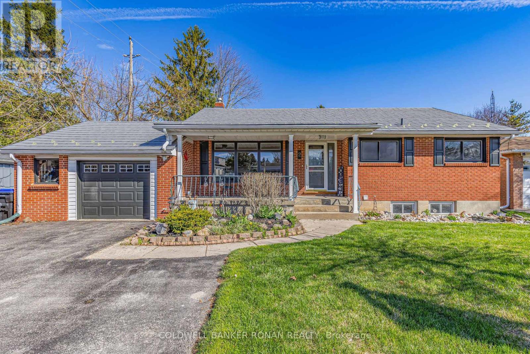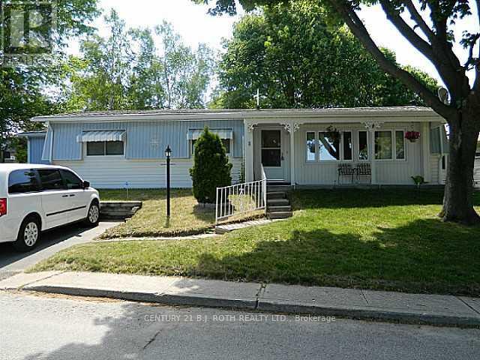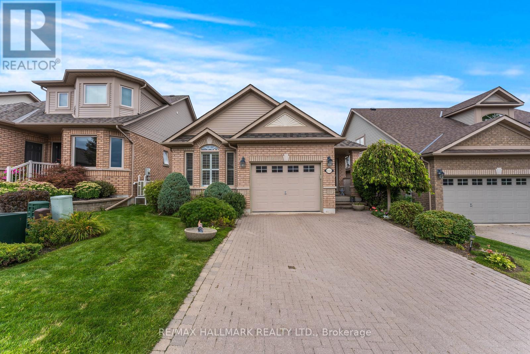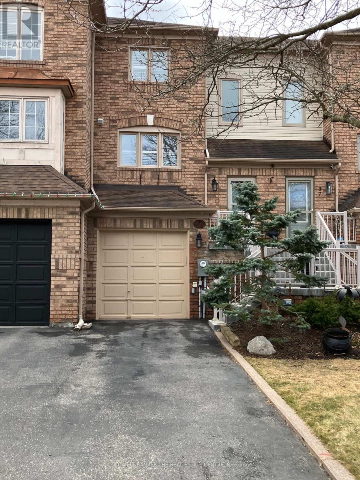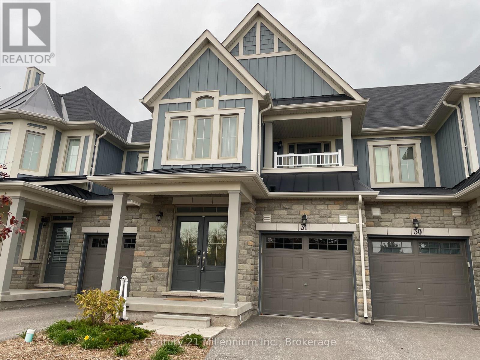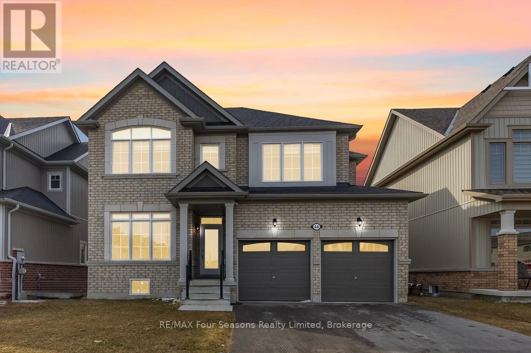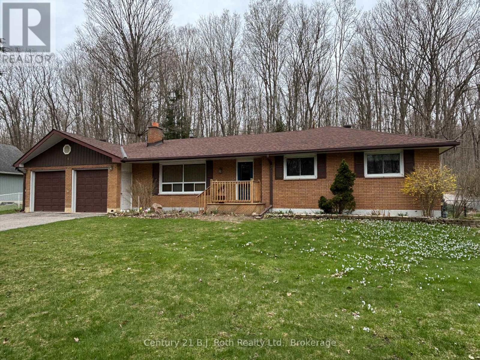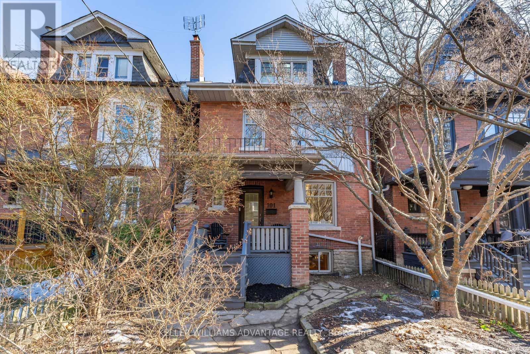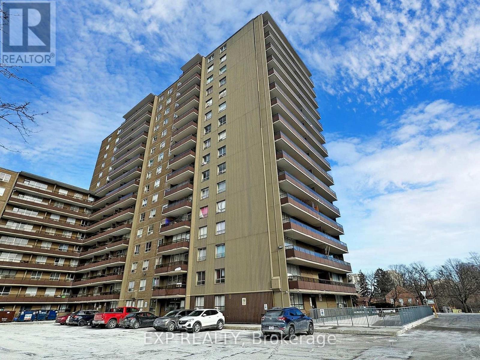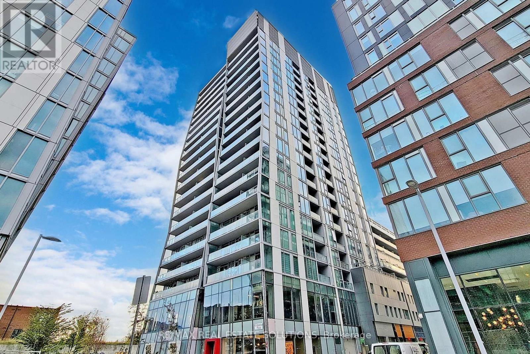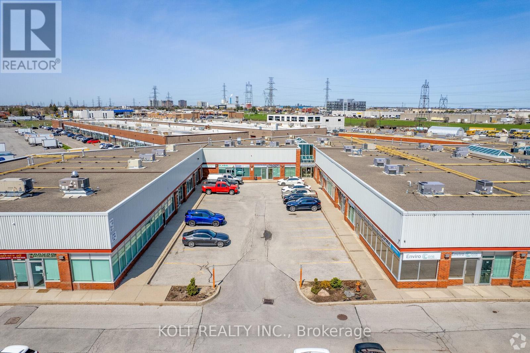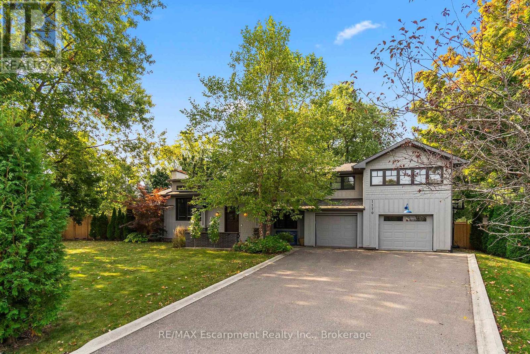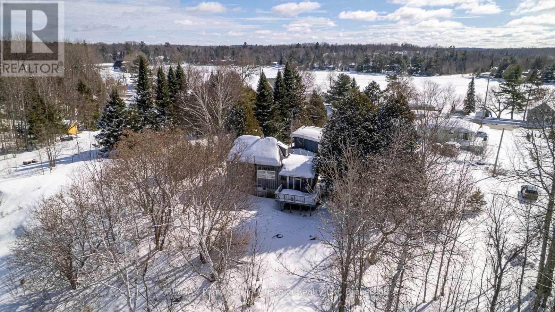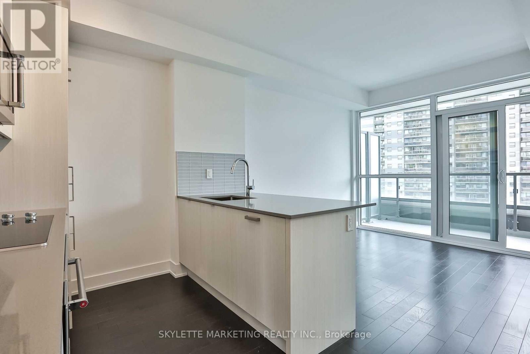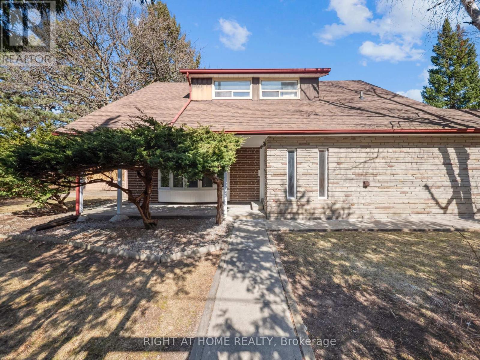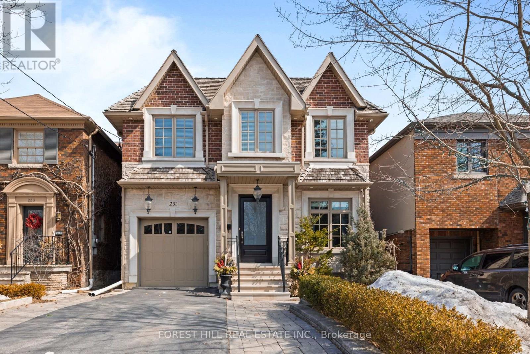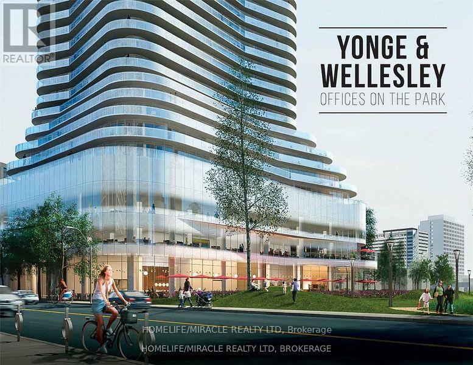7 Mario Avenue
Markham, Ontario
Rarely offered! This stunning, one of the newest homes in the prestigious Cachet community offers over 5,100 sq. ft. of luxurious living space, with most rooms never used!!!!!! Featuring 10 ft ceilings on the main floor and 9 ft ceilings on the second and third floors, this home boasts hardwood flooring, pot lights, upgraded light fixtures, and an elegant oak staircase. The newly renovated (2025) kitchen showcases a granite countertop, ceramic backsplash, center island, and upgraded cabinetry, while all bathrooms feature marble vanity tops. Designed for ultimate comfort, the home includes a rare double master bedroom layout, with all five bedrooms offering private ensuites. The second-floor master suite features a 5-piece ensuite and two huge walk-in closets, while the third-floor master suite includes a 5-piece ensuite, two closets (one huge walk-in), a private living area, and a balcony. A newly updated powder room and laundry room (2025) add modern convenience. Professionally landscaped with newly installed interlocking in the front and backyard (2024), the property offers a long driveway that parks four cars with no sidewalk. Located in an exceptional school district, nearby top-ranked schools include St. Augustine Catholic High School (#4/746), Bayview Secondary (IB) (#9/746), Alexander Mackenzie (Arts) (#67/746), Richmond Green Secondary (#77/746), Our Lady Queen of the World Catholic Academy (AP) (#89/746), and Lincoln Alexander Public School (#150/3021). Enjoy unparalleled convenience within walking distance to parks, trails, schools, restaurants, cafes, T&T Supermarket, Cachet Shopping Centre, and Kings Square Shopping Centre, with quick access to Hwy 404 & 407, GO Station, Costco, Shoppers Drug Mart, major banks, Downtown Markham, Markville Mall, First Markham Place, and all other essential amenities. A rare opportunity to own a luxurious, move-in-ready home in an unbeatable location! (id:59911)
Anjia Realty
128 Knight Street
New Tecumseth, Ontario
Beautiful townhome recently updated and finished top to bottom with 100K in stunning high end upgrades. Just a few of the many upgrades include quartz kitchen counters, including island with stylish double sink, new backsplash, SS appliances, generous amount of pot lights, upgraded light fixtures throughout, electric fireplace, hardwood staircase with modern iron railing, carpet free everywhere, inside entry from garage, parking for 3 full cars plus garage, finished basement has large bonus storage room, brand new deck and fence, gas bbq hook-up, google nest thermostat, ring doorbell, spacious bedrooms, primary has en-suite with heated mirrors with built-in lighting,. All this and only 7 years old! Located in a wonderful family friendly neighbourhood within walking distance of schools, recreation centre that has 2 ice rinks & indoor soccer field and a nearby park with 2 pickleball courts. Close to all amenities and minutes to Honda. Excellent commuter location. All you have to do is just move in! Quick closing is available. (id:59911)
Coldwell Banker Ronan Realty
Bsmt - 344 Gells Road
Richmond Hill, Ontario
Upgraded and Spacious 2-Bedroom Basement Apartment located on a quiet and safe crescent &facing Skopit Park. Very Spacious & Bright with a separate entrance, One parking spot. Large Living dining area, Separate Laundry! Two Bedrooms with 2 Separate Full Bathrooms. Laminate floors throughout living & bedrooms. Conveniently located infront Skopit Park, Minutes to shopping Areas (No Frills, Food Basics, Walmart, Costco, Freshco),top-rated schools, public transit, Go Train & more! Located in top-ranked Bayview Secondary School district. (id:59911)
Century 21 Atria Realty Inc.
547 Old Stouffville Road
Uxbridge, Ontario
Over 11 acres - set in a premium location, on a highly coveted road in Uxbridge, this contemporary modern David Small Designs masterpiece was meticulously crafted with no expense spared. A winding, fully paved driveway, stretching approximately 1000 feet, leads you through an enchanting forest towards this breathtaking newly constructed custom residence boasting 4+1 bedrooms & 6 bathrooms. The elegant facade features clean lines, organic textures, & expansive glass windows. Accentuated by rich wood tones & limestone detailing, this home blends beautifully into the breathtaking landscape. Upon entry, soaring ceilings & abundant natural light greet you. The gourmet kitchen & servery combine functionality with luxury. Two primary suites featuring walk-in closets, gas fireplaces, 5 piece ensuite, & private outdoor space. 3 more bedrooms, each with an ensuite & walk-out to decks. The lower level offers an unparalleled entertaining experience featuring a fully equipped second kitchen, recreation room & access to the outdoors. This premier resort-like property provides seamless indoor/outdoor living. Both an entertainer's dream & a private oasis, the outdoor space encompasses a large grassy yard & a stunning cabana, with a fireplace feature, an outdoor kitchen, & dining space. The estate promises leisure & luxury for friends, family, & party guests. The main house garage & second attached garage fit 5 cars. Only a 45 minute drive to Toronto, this residence stands as a testament to luxury living, seamlessly fusing technology, design, & comfort for an unparalleled living experience. **EXTRAS** Recreational options are boundless with cut trails throughout the entire property. The property backs onto lush conservation land and trails, enhancing its serene, countryside appeal. Minutes away is the vibrant community of Uxbridge. Please see the multimedia link for more images and video to enjoy this spectacular property. (id:59911)
Chestnut Park Real Estate Limited
483 Simcoe Street
Brock, Ontario
This Is a Very Charming Century Home In The Heart Of Up & Coming Town Of Beaverton, This 2.5 Story All Brick Home Exudes An English Country Garden Feel, Many Native Plants And Flowers Bring The Wildlife To You - You'll Feel Like You're In A Perennial Dream! Thousands Of Hours Were Spent By The Owner Creating The Backyard Floral Masterpiece and Gorgeous Goldfish/Koi Pond With Rock Waterfall. Heading Inside There Is The Updated Kitchen With Granite Counters, Slate Flooring, Pot Lights And A Breakfast Bar That Flows Into The Dining Room With Pocket Doors That Open To A Large Living Room & Napoleon Woodburning Fireplace, Main Floor Family Room/Study, Original Large 3 Season Front Porch For Those Morning Coffees, Beautiful Original Dark Harwood Flooring Through Out, 4 Pc Bath On Second Floor With Large Primary Bedroom Featuring A Walk In Closet, 3 More Good Sized Bedrooms Up & Closed In Sun Porch Overlooking The Rear Gardens, 3rd Floor Can Be Converted To Loft Office Area, Arts Room Or An Extra Bedroom, Large Rear Yard And Rear Deck, Very Private And Quiet. Shingles (2023) New Eaves Troughs (2024/2025) (id:59911)
RE/MAX Country Lakes Realty Inc.
24 Current Drive
Richmond Hill, Ontario
This Brand-New Greenpark Detached Home Offers Exceptional Convenience For Living In The Prime Richmond Hill Location. Close To 3000 Sqft Above-Ground Glenrowan-2 Model Features Over $110k In Premium Upgrades. The Main Floor Impresses With 10ft Ceilings, 7 3/4" Hardwood Flooring, A Coffered Ceiling In The Family Room, And A Cozy Gas Fireplace. The Chef-Inspired Kitchen Boasts Quartz Countertops, A Stylish Backsplash, Led Valance Lighting, And Upgraded Cabinetry. A 5th Bedroom On The Main Floor With A Private 3-Piece Ensuite Is Ideal For Multi-Generational Living Or Guests. The Second Level With 9ft Ceilings Leads To Four Spacious Bedrooms, Including A Primary Suite With Double Walk-In Closets And A Spa-Like 5-Piece Ensuite Featuring A Frameless Glass Shower, Raised Vanity, And Upgraded Fixtures. Another Bedroom With Its Private 3-Piece Ensuite, The Remaining Two Bedrooms Share A Semi-Ensuite. The Home Includes Pre-Wired Surveillance, A Security System, Whole-House Wi-Fi, Ceiling Speakers, A Pre-Installed Pvc Conduit For Future Pot Light Installation, And An Ev-Ready Garage. With No Sidewalk. High Ranking Schools (Richmond Green S.S., Bayview H.S. With IB, Alexander Mackenzie H.S. With IB & Art), Richmond Green Community Centre, Parks, Lake Wilcox, Costco, Home Depot, World-Class Golf Courses, Shops, Restaurants And Top-Tier Healthcare Facilities. 5 Mins To Hwy 404. A Perfect Blend Of Luxury, Modern Upgrades, And An Unbeatable Location Home. (id:59911)
Smart Sold Realty
513 - 6235 Main Street
Whitchurch-Stouffville, Ontario
It's all about the walkable lifestyle in this luxe sun-filled penthouse in rarely available PACE on Main! Catch the GO Train to the city, grab a coffee on a lazy Sunday, hit the summer festivals & patios, or walk to nearby groceries & everything you need. Oversized 1 bedroom suite (over 700 sf) w treetop views from the large south facing terrace. Modern open concept floorplan w 9 ft ceilings & big windows/south exposure for tons of natural light. Upgraded kitchen w granite countertops, stainless appliances, glass backsplash, pantry & ample storage. Laminate floors throughout. Spacious Primary bedroom W/Dream Walk-In Closet. Bathroom in discreet location down the hall, w soaker tub & quartz countertops. Convenient ensuite laundry. Underground parking & storage locker included. Intimate building w great amenities including tMain St Lounge & BBQ Terrace. Pictures are from previous listing when empty, doors to bedroom now frosted. Very low turnover in this charming building - the best of small town life with easy access to everything you need & a direct transit line to the City. (id:59911)
RE/MAX All-Stars Realty Inc.
1208 - 225 Commerce Street
Vaughan, Ontario
Welcome to the Master Planned Vaughan Metropolitan Community located in the heart of Vaughan! AAA Location! This brand new beautiful Condo unit featuring with stainless steel appliances, quartz countertops & custom cabinetry with a huge balcony showcasing the beautiful city! Building featuring multiple amenities to enjoy! Close to shopping centres, entertainment places, Ikea, Costco, York University and many more. The building offers a wide range of fantastic amenities. Everything you need for a lifestyle of comfort and convenience. (id:59911)
Homelife Superstars Real Estate Limited
Bsmt - 292 St Urbain Drive
Vaughan, Ontario
Tastefully finished newer two(2) bedroom basement apartment with own private entrance, private bathroom and laundry room. Great size window invites daylights to the unit during the day. Plenty of storage, Walk-in Closet. Property is located in fantastic family friendly neighborhood of Vellore Village- WOODBRIDGE. Short distance to shops, HWY, Vaughn-mills mall and Canada Wounder Land. Excellent ranked schools, parks and green space. One Outside parking is Included. Very clean unit.Must see! (id:59911)
Modern Solution Realty Inc.
2 Lionel Stone Avenue E
New Tecumseth, Ontario
Charming 3-bedroom brick bungalow in the heart of Tottenham, situated on a spacious in-town lot. The kitchen features a walkout to a large composite deck with a gazebo, perfect for outdoor entertaining. The inviting living room boasts a new picture window and hardwood floors. Convenient main floor laundry. The expansive lower-level rec room includes a cozy wood-burning fireplace. Ample parking with a driveway accommodating up to three vehicles. Ideally located close to shopping, schools, parks, restaurants, and the recreation centre. Durable steel roof with a lifetime warranty. High-speed fibre internet available. **EXTRAS** Hot water tank - owned. Motivated Seller! (id:59911)
Coldwell Banker Ronan Realty
1802 - 15 Water Walk Drive
Markham, Ontario
Luxury Corner 2 Bedrooms Unit With North-East View. Unique Functional Layout 870 Sq.Ft. With Balcony. 9 Feet Ceiling With Upgraded Finishing. Modern, Open Concept Layout. Great Amenities. Close To Grocery. Stores. Restaurants. Bank And Public Transit. (id:59911)
Goldenway Real Estate Ltd.
2 Mimosa Drive
Innisfil, Ontario
Situated On Desirable Street In Sandy Cove Acres This Argus model sparkles with drywall and crown molding throughout this 2 Bedrooms 2 Baths has tasteful decor. Spacious Kitchen With Walk Out To deck, nice yard with 2 garden sheds and attached workshop. Main Floor Laundry. Sandy Cove Offers You A Pet Friendly Adult Lifestyle Community Which Includes 3 Community Centres, 2 Outdoor Heated Pools, Walking Trails, A Variety Of Clubs And Groups, Social Activities Including Darts, Euchre, Dances, A State Of The Art Woodworking Centre All Within A Short Drive To Barrie Or Alcona. Updated kitchen and baths. Newer gas furnace in 2022, Shows 10+++The new land lease fee will be $855.00. (id:59911)
Century 21 B.j. Roth Realty Ltd.
17 - 4 Vata Court
Aurora, Ontario
Exceptional End-Unit Industrial Condo in Prime Aurora Location! This fully renovated and highly sought-after end-unit industrial condo offers an outstanding opportunity for business owners and investors alike. Boasting a total usable area of approximately 2,670 sq. ft., including 1,769 sq. ft. on the main floor and an additional 900+ sq. ft. mezzanine, this unit is designed for both functionality and efficiency. The main floor features a modern reception area with new flooring, a boardroom, private offices, and a spacious shop/warehouse area equipped with a truck-level roll-up door for seamless shipping and receiving. The upgraded mezzanine includes four additional offices, two two-piece washrooms, and a sleek, modern kitchenette. With 16-foot ceiling height in the work area and E2 Industrial Zoning, this space is well-suited for a variety of business uses. Located in a well-maintained industrial complex with easy access to major routes and just steps from Yonge Street and key amenities, this property combines convenience, versatility, and premium workspace design. Don't miss this rare opportunity to own a prime industrial condo in a thriving business district. (id:59911)
Elixir Real Estate Inc.
113 Sunset Boulevard
New Tecumseth, Ontario
This home in the Briar Hill Adult Community ticks all the boxes! This spacious bungalow backs onto a serene golf course, offering maintenance-free living with all the benefits of a detached home. Enjoy a finished walk-out basement, main floor laundry, inside access to the garage, and stunning views. Adjacent to the Nottawasaga Resort, you'll have access to a fitness center, pool, and walking trails. Alliston's restaurants, shopping, and hospital are just minutes away. With easy access to Highway 400, Toronto is an hour away, and you are already halfway to cottage country. Inside, the open dining and living area has a walk-out to a large deck overlooking the golf course. The home features a primary bedroom that has views of the Fairways, with a walk-in closet and ensuite, plus a convenient main floor laundry room. The lower level has a walk-out to a spacious covered patio surrounded by trees. The lower level could be a luxurious guest suite with its extra bedroom, office, and full bathroom. Experience the best of adult community living in this Briar Hill bungalow! Landscaping is maintained by the condo corporation. Well-maintained home in an excellent location. (id:59911)
RE/MAX Hallmark Realty Ltd.
39 Bowler Street
Aurora, Ontario
Meticulously maintained by its original owners, this charming freehold townhome is move-in ready! A rare gem in Aurora's prestigious Bayview Wellington community, this bright and inviting 2-bedroom, 1.5-bath home is filled with natural light. The partially finished basement offers a convenient 2-piece bathroom and a walkout to a beautifully landscaped backyard and patio. Whether you are starting out or downsizing, this delightful home is a perfect fit. Enjoy an unbeatable location just steps from the Aurora Community Arboretum and 100+ acres of parkland, with easy access to the GO Station and Highway 404. Dont miss this exceptional opportunity! (id:59911)
Coldwell Banker The Real Estate Centre
M44 - 13 Southline Avenue
Huron-Kinloss, Ontario
Welcome to McArthur Lane in Fishermans Cove Seasonal Resort, a 1-bedroom, 1-bathroom lakeside home thats fully furnished and move-in ready perfect for retirees seeking peace or families craving a fun getaway. The open-concept layout features a kitchen with a gas stove, full size appliances, and ample wooden cabinets, flowing into a cozy living area with a pull out sofa, chairs, electric fireplace, and entertainment center ideal for relaxing after a day by the lake or keeping the kids entertained. Large windows fill the space with natural light, and a dining area suits quiet meals or family game nights. Step outside to your private covered deck or the spacious 10x14 add-a-room, great for morning coffee, evening relaxation, or letting the little ones play while you unwind, all overlooking a well-maintained lawn with easy lake access just steps away. Nestled in a peaceful community, this low-maintenance retreat offers retirees a calm escape and young families a perfect base for summer adventures, with lake activities and amenities close by. Season is from April 1 - November 1, $4,020 + tax/year. (id:59911)
Keller Williams Realty Centres
45 Cynthia Crescent
Richmond Hill, Ontario
The Perfect 5 Bedroom & 5 Bathroom Luxury Home* Rare Opportunity To Own Over 1/3 Of An Acre* Located In Richmond Hill's Family Friendly Oak Ridges Community* Professionally Landscaped & Interlocked Grounds Throughout* Pool Sized Backyard Oasis W/Mature Trees & Fire pit Sitting Area* Beautiful Curb Appeal W/ Brick, Stone & Stucco Exterior* Premium 3 Car Tandem Garage* No Side Walk On Driveway* Enjoy 4,700 Sqft of Luxury Living Space* Timeless Open Concept Layout* High 9ft Ceilings In All Key Areas* Massive Family Rm W/ Featured Fireplace Wall & High Ceilings* Inviting Dining & Living Rm W/ Custom Tiling *Perfect For Entertaining* Custom Chef's Kitchen Includes Two Tone Color Design Cabinetry* Large Centre Island* Granite Counters* Backsplash* High End & Built In Appliances* Walk-In Pantry W/ Ample Storage* Breakfast Rm W/ Custom Cabinetry Including Barista Bar *Wine Rack* Wine Coolers* Custom 8ft Tall Doors Walk Out To Deck* Expansive Windows Throughout *Custom Crown Moulding* Pot lights* Built-In Speakers* Sitting Lounge W/ Double Sided Gas Fireplace* Primary Bedroom W/ 9ft Custom Tray Ceiling* Windows Overlooking Yard* Built-in Sound System *5 PC Spa Like Ensuite W/ Freestanding Tub* All Glass Stand Up Shower W/ Sitting* Custom Organizers In W/I Closet* Second Primary W/ Vaulted Ceilings* Private 4Pc Ensuite* All Spacious Rms W/ Great Closet Space* 4 Full Custom Bathrooms* Separate Entrance To Finished Basement* Multi-Use Rec Area Perfect For Family Time* Custom Kitchenette W/Sink & Appliances *Granite Counters* Floating Electric Fire Place* 3Pc Full Bathroom* Sunny East & West Exposure* Backyard Perfect For All Families *Low Maintenance & Interlocked Yard* Move In Ready! Must See* Don't Miss **EXTRAS** Quiet & Private Crescent* Surrounded By Estate Lots & Custom Built Homes* Mins To Top Ranking Schools * The GO Station* Lake Wilcox* Community Centre* Public Library* Medical Centre* Parks* Shops On Yonge St* Easy Access To HWY 404 & 400! (id:59911)
Homelife Eagle Realty Inc.
31 - 171 Snowbridge Way
Blue Mountains, Ontario
Short Term Accommodation Townhouse in the Heart of Snowbridge - Perfect for this Ski Season! Nestled in the picturesque community of Historic Snowbridge, this stunning 3-bedroom, 3-bathroom townhouse offers the perfect winter escape for those seeking comfort and convenience. Prime location just minutes away from Blue Mountain, and a short shuttle ride from the vibrant village, ensuring that hitting the slopes or enjoying apres-ski activities is effortless. Greeted by a bright foyer with powder room, leads to an open-concept main floor, where natural light pours through large windows. The living area offers a cozy fireplace, is the perfect spot to relax after a long day. The modern kitchen is equipped with sleek granite countertops and a central island, ideal for entertaining or enjoying a family meal. Upstairs, find 3 well-appointed bedrooms, including a luxurious master suite with a private en-suite bathroom and a walk-in closet. The second bedroom features a comfortable queen bed, while the third bedroom is designed for versatility with a queen bed and a single bunk overhead - perfect for guests or kids. A shared bathroom on this level offers convenience with a double vanity and nearby laundry facilities for added ease. For ski enthusiasts, the 24-hour on-call shuttle service brings you right to your door, making the journey to and from the village seamless. Summer offers the use of seasonal pool and just a 10 minute walk along paved trails to the Blue Mountain Village. Whether you're heading out for an early morning on the slopes or returning from an evening in the village, you'll appreciate the convenience of the shuttle service. With an unfinished basement that holds plenty of potential for future development, and an attached garage for secure parking or storage, this townhouse is equipped with everything you need for a memorable ski season in beautiful Blue Mountain. (id:59911)
Century 21 Millennium Inc.
21324 Mccowan Road
East Gwillimbury, Ontario
Dazzling Better Homes and Gardens multi-family home on two acres with 2 spring ponds and outdoor entertainment area. Too many features to list. Shows 10+. Additional features: self-contained in-law suite with an elevator, 5 bdrms, 4 washrooms, 17 rooms in total, three detached 840 sqft workshops-one with heat and hoist, two furnaces, two air cond., dream kitchen. 'Generac' generator, hot tub, firepit. Bring the in-laws, don't miss out. **EXTRAS** Main floor office 4.6x2.8, laundry 6.3x2.7, mud room 2.8x2.1, gym 5x3.9 with elevator, foyer 4.1x2.6. (id:59911)
Royal LePage Rcr Realty
1778 White Cedar Drive
Pickering, Ontario
Coughlan built, in The Altona Forest neighborhood, this wonderful family home ticks all the boxes. Fabulous layout on main level with formal dining room, separate living room, and open concept family room with totally upgraded kitchen with quartz countertops and walk out to deck in backyard. Enjoy the lovely gas fireplace on those cold nights and the fabulous deck on those warm summer evenings! A large gazebo is mounted on the deck and will be included with the covering. Main floor 9' ceilings - 2nd floor 8'. Fully landscaped fron and back with interlock walkway. 2nd floor could be changed to a 4th bedroom if required. Walking distance to both Catholic and Public schools, walking trails in Altona Forest, Transit, & 24 hour grocery. Easy access to 401 & 407. (id:59911)
Real Estate Homeward
44 Kirby Avenue
Collingwood, Ontario
Welcome to 44 Kirby Avenue, Collingwood Where Style Meets Comfort in a Coveted Family-Friendly Neighbourhood. Step into this beautifully maintained home located in one of Collingwood's most desirable communities. Perfectly positioned close to schools, trails, ski hills, and downtown amenities, 44 Kirby Avenue offers the perfect balance of four-season living. This charming property features a spacious, open-concept layout with bright, sun-filled rooms and modern finishes throughout. The inviting main floor includes a stylish kitchen with stainless steel appliances, ample cabinetry, and a large island ideal for entertaining. The living and dining areas flow seamlessly, creating a warm and functional space for both everyday living and hosting guests. Upstairs, you'll find four generously sized bedrooms, including the primary suite complete with 2 walk-in closets and a large ensuite. The unfinished basement with 9' ceilings allows you to create additional living space perfect for a media room, home gym, or play area. Step outside to a private ravine backyard, perfect for summer barbecues, gardening, or just enjoying the fresh Georgian Bay air. Whether you're looking for a full-time residence or a weekend retreat, 44 Kirby Avenue delivers comfort, convenience, and a true Collingwood lifestyle. Don't miss your chance to call this incredible property home. Book your private showing today! (id:59911)
RE/MAX Four Seasons Realty Limited
96 Oke Road
Clarington, Ontario
Beautifully maintained two-storey home featuring 3 bedrooms, 3 bathrooms, a formal living and and dining room and a beautifully renovated kitchen. The fully finished basement is open concept and versatile. The backyard oasis is complete with a heated above-ground pool, 2-tier deck and stunning perennial gardens, perfect for summer barbecues or relaxing after a long day. Located in a quiet, family-friendly neighbourhood, this home is minutes from top-rated schools, parks, shopping and easy access to highways for commuters. Don't miss this incredible opportunity! Upgrades and special features include: Smart Refrigerator wifi; Smart Dishwasher wifi; Stove; Washer; Dryer; Roof- 10-11 years (40 year shingles); Front Windows- 6 years; Sliding Door- 5-6 years; Jacuzzi tub; Kitchen- 5-6 years; Broadloom on basement stairs- 2 years; R/I for gas fireplace in ceiling above electric fireplace; Pool Heater- 3 years; Pump & Sand Filter- 1-2 years; Liner- 3 years' Irrigation System- front and backyard; Exterior cameras; Garage has 50amp panel; 1 GDO on Bluetooth; Garage Door- 2023; Shed with Hydro; 2-tier deck; Exterior pot lights- on motion or automatic; HWT (owned); Exterior Potlights; Alarm System; Smart Switches; Raised gardens with Perennials and a Mature Pear Tree loaded with Pears every year ** This is a linked property.** (id:59911)
Cindy & Craig Real Estate Ltd.
864 Midland Point Road
Midland, Ontario
Welcome to this family bungalow featuring over 1600 sq feet on the main floor. This home is comprised of 3+1 bedrooms, 2+1 bathrooms and is located in the highly sought-after Midland Point area. This beautiful home offers the perfect blend of comfort and convenience, featuring a spacious main floor layout ideal for family living. The fully finished basement gives extra space for your large family to roam. Enjoy the fenced backyard, perfect for kids, pets, and entertaining, along with a back deck where you can relax and unwind. The double car garage provides ample storage and parking space. An 18kw Generac back-up generator to keep your home powered during interruptions . Nestled in a prime location, you're just minutes from Midland, Penetanguishene, scenic trails, parks, and the waterfront. Don't miss this incredible opportunity, schedule your private showing today! (id:59911)
Century 21 B.j. Roth Realty Ltd.
Century 21 B.j. Roth Realty Ltd
101 Dixon Avenue
Toronto, Ontario
Looking for a home that can accommodate even the busiest families? This stunning three-story detached gem in the Beach Triangle is exactly what you need! With ample space for everyone to spread out and enjoy their own area, this home is perfect for both relaxation and entertaining. The main floor is designed for hosting grand gatherings, featuring heated floors in the kitchen, pantry, and powder room. Plus, there's a hidden butlers pantry tucked away at the back of the kitchen for added convenience. Laundry day will feel like a breeze in the gorgeous laundry room, and the walk-out to the backyard enhances outdoor living. There's also a private, separate entrance to the basement-ideal if you're considering the potential for added income. The third-floor primary suite is a true retreat, boasting a spa-like bathroom with heated floors and a steam shower. Skylights brighten both the bedroom and washroom, and the spacious walk-in closet offers plenty of storage. A private deck completes the suite, offering stunning views of the fireworks at the Beach on Victoria Day and Canada Day. Blending timeless character with modern finishes, this home is truly one-of-a-kind. Large homes like this don't come around often-don't miss out on the opportunity to make it yours! (id:59911)
Keller Williams Advantage Realty
819 - 180 Markham Road
Toronto, Ontario
Welcome to 180 Markham Rd, Unit 819 a beautifully updated 2-bedroom, 2-bathroom condo in a highly sought-after location! This spacious unit boasts abundant natural light, an open-concept living and dining area, and a modern kitchen with sleek finishes.The primary bedroom offers ample closet space and a private ensuite bathroom, while the second bedroom is perfect for family, guests, or a home office. The additional full bathroom ensures convenience and privacy for everyone.Enjoy your morning coffee or unwind after a long day on the private balcony with serene views. This well-maintained building features excellent amenities, including a gym, party room, and visitor parking.Situated in the heart of Scarborough, you're just steps away from public transit, schools, shopping centers, and restaurants, with easy access to major highways and parks. (id:59911)
Exp Realty
611 - 306 Essa Road N
Barrie, Ontario
Discover Luxury Living at The Gallery in Barrie. Embrace sophistication in this stunning penthouse unit within Barrie's premier condominium development. This elegant residence is designed for both comfort and functionality, featuring two generous bedrooms and a versatile den. Indulge in the luxurious ensuite bathroom of the master bedroom. At the same time, the spacious kitchen seamlessly flows into the open-concept dining and living area perfect for entertaining or intimate family gatherings. Experience tranquility with no noise from above, complemented by a private balcony offering breathtaking views. Additional conveniences include two reserved underground parking spots and a private storage locker. Seize this prime opportunity to elevate your lifestyle. It is close to shopping, recreation centers, the Barrie Colts, Walmart, and Home Depot. The location is excellent and only minutes away from the 400. (id:59911)
RE/MAX Hallmark Chay Realty
512 - 15 Baseball Place
Toronto, Ontario
Spacious and bright 1-bed, 1-bath unit with a large balcony at Riverside Square, ready to move-in. This well-lit unit offers modern living in a vibrant neighborhood, with a locker included for extra storage. Enjoy top-tier amenities, including a concierge, gym, guest suites, outdoor pool, party/meeting room & more. Steps to restaurants, shops, and trendy bars, with quick access to downtown and the DVP. Book a viewing today! (id:59911)
RE/MAX Real Estate Solutions
322 Lakebreeze Drive
Clarington, Ontario
Lovely Lakeside Living on Lakebreeze Dr. Looking for a turn-key lifestyle, but not wanting to live in a condo? Fall in love with this FREEHOLD townhome. "Smart-Size" rather than "Down-Size" in this spacious (1,741 sq ft) open concept beauty. Take advantage of carefree lakeside living and unwind or entertain in your open concept chefs kitchen with ample counterspace and storage. This meticulously maintained home features 3 well-sized bedrooms, and 3 bathrooms, including a spa like primary ensuite. Enjoy your morning coffee, or an afternoon glass of wine, while savouring a glimpse of the lake from your private second floor balcony. The basement offers a bright flexible entertaining space, guest room, or home office. The tasteful neutral décor throughout, 9 ft ceilings, and storage galore, makes it easy to picture yourself living in this spectacular home! Not to mention the easy access, with minimal stairs, via the front door, back door, and direct garage entry. Located just steps from the Waterfront Trail and marina, you'll feel relaxed from the moment you step into the Port of Newcastle area. Exclusive access to the Admirals Walk Clubhouse which features over 15,000 sq ft of recreational facilities, including a spa, fitness room, party room and lounge, billiards-game room, a private theatre, a WIFI-equipped business centre and meeting room, and a beautiful indoor pool opening onto a landscaped sun deck. There are also full weekly and monthly schedules of social and recreational activities available to participate. (id:59911)
Royal LePage Signature Realty
31 & 32 - 850 Tapscott Road
Toronto, Ontario
Gross lease plus utilities and HST. Two industrial/office/retail units combined to form one ~1871 SF space on ground floor. Extensive legal mezzanine buildout almost doubling the useable space not included in the total square footage. Total useable area approximately ~3700 SF. Mezzanine can be easily removed for extra clear height. Floor drains available. Ideal for unique businesses including research and development, laboratory, light manufacturing or assembly of small goods, possible ancillary retail (20%), art studio, pet services and professional offices requiring additional storage. Easily subdivided. Also available for sale. (id:59911)
Kolt Realty Inc.
31 & 32 - 850 Tapscott Road
Toronto, Ontario
Gross lease plus utilities and HST. Two industrial/office/retail units combined to form one ~1871 SF space on ground floor. Extensive legal mezzanine buildout almost doubling the useable space not included in the total square footage. Total useable area approximately ~3700 SF. Mezzanine can be easily removed for extra clear height. Floor drains available. Ideal for unique businesses including research and development, laboratory, light manufacturing or assembly of small goods, possible ancillary retail (20%), art studio, pet services and professional offices requiring additional storage. Easily subdivided. Also available for sale. (id:59911)
Kolt Realty Inc.
30 Freeman Street
Toronto, Ontario
**Attention Investors & Builders** Do Not Miss This Exceptional Opportunity! This Charming Bungalow, Situated On A Deep 120 ft. Lot, Offers The Perfect Canvas For Your Dream Home With Plans Ready To Build A Magnificent Modern House! The Existing Bungalow Has Been Well Maintained & Currently Serves As A Reliable Income Source! This Presents A Fantastic Opportunity For Those Seeking To Offset Their Carrying Costs Until Such Time As They Are Ready To Start Construction! (id:59911)
Royal LePage Signature Realty
1170 Willowbrook Drive
Oakville, Ontario
Resort-like atmosphere in South Oakville. Welcome to 1170 Willowbrook Drive! Outdoor living reaches new heights with a backyard featuring mature trees, meticulously landscaped gardens and a heated saltwater pool. The covered stone patios create perfect spots for al fresco dining or simply lounging under the sun or stars. There's even a convenient changeroom complete with an outdoor shower. Luxury meets comfort in this beautifully updated residence offering 2,917 sq. ft. of thoughtfully designed living space. Step into a world where natural light streams through an abundance of windows, highlighting the elegant white oak plank floors that flow throughout the main and upper levels. The open-concept chef's kitchen seamlessly connects to the dining/great room, featuring a new Valor gas fireplace insert, separate breakfast area and walk-out that opens to a stone patio - perfect for those special morning coffee moments with loved ones. The principal bedroom is a true retreat, with windows on three sides, Cathedral ceilings and two skylights creating an airy, spacious and relaxing environment. Pamper yourself in the spa-like five-piece ensuite, enjoy the convenience of a separate dressing room and connected office space or nursery. The main level impresses with a family room, powder room, practical laundry/mudroom (complete with a dog washing station) and a walk-out to a covered stone patio for grilling (BBQ Line) and dining. Interior access to the insulated two-car garage is just yet another convenience on this floor. The basement offers versatility as either a recreation space or additional bedroom suite, featuring expanded windows, a closet and gas fireplace insert. Close to the lake, reputable schools, parks, marinas, trails, recreational facilities, shopping and restaurants this 3+1 BED, 2+1 BATH family home perfectly balances sophisticated style with practical, enjoyable living. Some photos contain digitally staged furniture, accessories and wall mounted TV's. (id:59911)
RE/MAX Escarpment Realty Inc.
249 Sheldrake Boulevard
Toronto, Ontario
Absolutely elegant and drenched in natural light, 249 Sheldrake Boulevard is a stunning detached home in the heart of Sherwood Park with over 3,000 square feet of livable space. This recent new build masterfully blends timeless design with modern luxury, offering 4+1 bedrooms, 4 bathrooms, and an abundance of beautifully curated living space. Step inside to soaring ceilings, rich hardwood floors, and exquisite millwork and mouldings that imbue the space with character. The formal living and dining rooms offer refined charm, while the heart of the home lies in the oversized family room - an inviting space anchored by custom cabinetry and a striking stone fireplace. This seamlessly flows into the oversized kitchen with a massive island, breakfast area with banquette, and a wall of south-facing windows that overlook a sizeable deck and deep backyard. It's the perfect layout for everyday living and effortless entertaining. Upstairs, the bedrooms are generously proportioned with skylights and large windows enhancing the bright, airy feel. Each room is appointed with custom closets, combining thoughtful design with function. The primary suite is a true retreat, featuring a cozy sitting area, two walk-in closets, and a spa-like ensuite. The finished lower level is equally impressive with 10 foot ceilings and radiant heated floors. The spacious recreation room includes custom built-ins and opens to the lush backyard via an above-grade walk-out. Adding to the versatility of this level is a large bedroom and beautiful 3-piece bathroom. With a private side entrance and direct garage access, the lower offers the perfect setup for in-laws, guests, or a private home office. For added ease, the laundry room includes a chute from the second floor. Move-in ready and meticulously maintained, and just steps to Blythwood Public School and nearby parks, 249 Sheldrake is the complete package - elegant, functional, and perfectly located in one of the city's most desirable neighbourhoods. (id:59911)
Chestnut Park Real Estate Limited
5 Bellview Crescent
Whitestone, Ontario
Looking for a project/sweat equity? This 2 bedroom 1 bathroom home with a water view, full unfinished basement and single garage garage is ready for your magical touch! Located in the Municipality of Whitestone with rental potential. Enjoy a west/sunset view of large and desirable Whitestone Lake from your deck and access to waterfront just steps away from your property line. Short walk to stores, amenities, community /recreation centre, restaurants, boat launch park and beach with swim programs.Public school and nursing station nearby. A great location to raise a family, a home away from home, a cottage without paying waterfront taxes. Enjoy all season activities, with snowmobiling, cross country skiing, ATVing, swimming, fishing, boating and ice fishing. Whitestone lake is a large full service lake with marina and boat launches. Great for all your boating needs. Short distance from the main road. Work from home with a view and take your kids for a swim after they are dropped off by the school bus. Your sweat equity will be the greatest investment you've made, a life style. This property is being sold in as is where is condition with no guarantees or warranties.This is not a waterfront property, however, just a hop skip and a jump away. (id:59911)
RE/MAX Parry Sound Muskoka Realty Ltd
1005 - 181 Bedford Road
Toronto, Ontario
Welcome to this stunning 1 Bedroom + Den suite at 181 Bedford Rd, located on the 10th floor with unobstructed east-facing views that fill the space with morning light. This thoughtfully designed unit offers a functional layout with a spacious den perfect for a home office or guest area. Enjoy modern finishes, floor-to-ceiling windows, and a sleek kitchen with integrated appliances. The building offers top-tier amenities, including a gym, party room, concierge, and more. Nestled in the heart of The Annex, you are steps to Yorkville, transit, shops, and restaurants. Ideal for professionals or couples looking for upscale urban living in one of Toronto's most sought-after neighborhoods. (id:59911)
Skylette Marketing Realty Inc.
2 Kempsell Crescent
Toronto, Ontario
Location! Location! Location! Rarely Offered Corner Lot Detach Home With 100x65ft Frontage. This Brand New Renovated Sun-Filled House Presents 5+2 Bedrooms And 4 Bathrooms. Spacious And Private Living Space For Large Family Household. 200K Upgrades Including Brand New Appliances, Gloss Finish Cabinets, Engineered Hardwood Throughout, Pot Lights Throughout 1st Floor And 2nd Floor Hallway, Side Entrance, Indoor Access To Garage, Spacious 10'x10' Enclosed Porch For Cold Winters. Brand New Bay Windows, Metal Railings On Staircase, Double Sink In 2/F Bathroom, Glass Door And Rain Shower In Every Full Baths, Primary With 3pc Ensuite, Large Family Room In Basement With 2 Bedrooms And Bath, Kitchen & Laundry R/I For Basement Apartment Use, Newer Water tank (2024), Remodeled Deck, Shed, Fresh Paint Throughout. Walk To Fairview Mall, Subway, Library, Restaurants, Park, Etc. Minutes To Both 401 And 404. Georges Vanier SS Zone. A Must See! (id:59911)
Right At Home Realty
708 - 150 Fairview Mall Drive
Toronto, Ontario
Prime Location With Stunning Views! Bright And Spacious 806 Sqft Two-Bedroom Corner Unit Featuring A Wraparound Balcony With Ample Space To Relax And Enjoy The Scenery. Situated In An Unbeatable Location, The Apartment Is Just Minutes From Major Highways (404/DVP/401/407), Fairview Mall, T&T Supermarket, Restaurants, Entertainment, And The Library. With TTC And Subway Access Right At Your Doorstep, Convenience Is Unparalleled. Includes 1 Parking Space And 1 Locker For Additional Storage. Don't Miss This Incredible Opportunity! (id:59911)
Housesigma Inc.
88 Brookdale Avenue
Toronto, Ontario
Discover this Gorgeously Renovated (in 2013) 4+1 Bedroom, 4 Bathroom home in the Highly Sought After Yonge & Lawrence Neighbourhood. Step into the Foyer with Floor to Ceiling Double Closets and Radiant Heated Tile Floor. The Main Floor has an Open Concept Layout with Hardwood Flrs & a Powder Rm making this home an Entertainers Dream. Gorgeous Living Rm has a Feature Wall & Large Picture Window providing ample Natural Light. Dining Rm is Open Concept to Kitchen. Gorgeous Chef's Kitchen with Centre Island, State of the Art Appliances including Gas Stove & 2 Built in Ovens. Desk Space Connects to Kitchen with Built in Drawers and a Large Window. Family Rm with Gas Fireplace, Built In Shelves for Storage and Huge Double Sliding Doors to Back Deck providing an Indoor Outdoor Living Experience. Walk out to the Gorgeous Backyard with Back Deck & Artificial Turf Perfect for Entertaining. Walk up to the Second Flr with 4 Large Bedrms with Hardwood Flrs. The Stunning Primary Rm Includes a Flr to Ceiling Window, a Gorgeous Feature Wall with a Dual Gas Fireplace, a Large Walk in Closet & a 5 Pc Ensuite. The Spa-like Ensuite has a Large Soaking Tub, Tile Flrs, Dual Fireplace, His and Hers Sinks, Glass Shower with Rain Head & Built in Mirrors. The Second Bedrm has a Bright Sky Light & Large Closet. The Third & Fourth Bedroom both with Double Windows Overlooking the Street & Spacious Closets. The Fully Finished Lower Level Features a Office Space with Broadloom & Window. Additional Bedrm with Broadloom & Window. The Spacious & Dug Down Rec Rm Features Broadloom, Pot Lights & a Window. Laundry Rm with Washer & Dryer, Window & Tile Floors. Gorgeous Backyard Includes Garden Shed, Artificial Turf, Back Patio & Gorgeous Greenery. Legal Front Yard Parking Pad for 1 Car and Mutual Drive. 2 Mins from Yonge St with Fine Dining, Shops, TTC & Lawrence Station. In John Wanless School District. 5 min Drive to 401, Golf & More! Living Room Fireplace in As-Is Condition. (id:59911)
Mccann Realty Group Ltd.
2513 - 66 Forest Manor Road
Toronto, Ontario
Welcome to Emerald City II, a well-maintained, spacious, and bright one-bedroom plus den condo, ideally located next to Don Mills Station, offering approximately 649+54 sq. ft. of living space, including a balcony with spectacular, unobstructed sunset views of the North York skyline. This unit features an open-concept kitchen with a stone countertop, breakfast bar, and stainless steel appliances, as well as a large den with sliding doors that can easily be converted into a second bedroom or office. The condo boasts excellent amenities such as 24-hour concierge service, an indoor swimming pool, fitness center, BBQ area, theatre, party room, visitor parking, and guest suites. Residents enjoy quick access to public transit, with both TTC and YRT lines at Don Mills Station, as well as close proximity to Fairview Mall, supermarkets like T&T and Freshco, Peanut Plaza, restaurants, schools, parks, and community centers. Additionally, this property offers easy access to Hwy 401 and 404/DVP, making it a perfect location for both work and leisure. (id:59911)
Trustwell Realty Inc.
1203 - 381 Front Street W
Toronto, Ontario
This stunning high-floor corner condo offers breathtaking city views from floor-to-ceiling windows and a spacious, well-designed layout in the heart of downtown Toronto. Featuring 2 bedrooms, a den, and 2 full baths. The bright open-concept kitchen offers ample cupboard space, while the den provides a versatile work or study area. 1 Parking & 1 Locker owned. Residents enjoy world-class amenities, including a 24-hour concierge, gym, sauna, indoor pool, party room, rooftop garden, spa, basketball court, cinema, and visitor parking. Located just steps from Kensington Market, Union Station, CN Tower, the Financial and Entertainment Districts, and Harbourfront, this prime downtown condo offers the best of urban living with a maintenance fee covering heat, hydro, water, and cable TV. (id:59911)
Royal LePage Real Estate Services Ltd.
231 Hanna Road
Toronto, Ontario
Welcome to 231 Hanna Road, a sophisticated and meticulously designed home offering 4,600 sq.ft. of total living space, including a fully finished basement. This stunning 4+2 bedroom,5-bathroom residence showcases exceptional craftsmanship and modern luxury.Step inside to a grand marble entrance with inlay and a spacious walk-in closet with custom built-ins. The main floor office, bathed in natural light from south- and west-facing windows, features elegant built-ins. The chefs kitchen is a culinary dream, boasting a Sub-Zero refrigerator, Wolf gas range and double built-in oven, Bosch dishwashers, a large island with marble countertops, a Butlers pantry with a wine fridge and sink, and a walk-in pantry. French doors lead to a private backyard oasis, complete with a saltwater pool, hot tub, gazebo, shed, and a natural gas BBQ connection.The primary suite is a true retreat, featuring a double-door walkout to a private terrace, hisand hers walk-in closets, and a spa-like ensuite with marble finishes, a Tubco whirlpool soaking tub, and Kohler fixtures. Three additional ensuite bedrooms provide ample space and privacy. The second-floor laundry room includes a GE washer, dryer, and laundry sink.The lower level offers incredible versatility, with a potential in-law or nanny suite, a wetbar, Whirlpool fridge, natural gas fireplace, granite countertops, and heated floors throughout. Direct access to the backyard enhances seamless indoor-outdoor living. Adouble-height heated garage with loft storage and remote or code access adds further convenience.Equipped with state-of-the-art security and technology, this home includes built-in hardwired speakers, an ALHUA camera system, natural gas fireplaces, a Nest thermostat, and Pella doors and windows.This functional and beautifully designed home features hardwood flooring, skylights, ample storage, & two laundry facilities. throughout. Dont miss this rare opportunity to own a truly exceptional home! (id:59911)
Forest Hill Real Estate Inc.
6 Terrace Avenue
Toronto, Ontario
Exceptionally located in the coveted Willowdale West. This exquisite 4-bedroom custom-built home is situated on a prime 50x127-foot lot in the heart of Willowdale West. Top quality details and finishes throughout. Hardwood flooring throughout, open concept kitchen with a large center island , top of the line SS appliances, The open-concept living and dining room with beautiful 12 feet ceiling and cozy gas fireplace are perfect for indoor family entertainment. The spacious kitchen and dining room area overlook the beautiful backyard. (id:59911)
Master's Choice Realty Inc.
215 - 15 Wellesley Street W
Toronto, Ontario
FREE MONTH RENT. 13th Month Free Rent on a 12-Month Lease currently lease for the chiropractor and perfect for the any medical unit! Ideal For Owner-Operator To Save Rent. Great Investment Potential As New Buildings Are Coming In The Area! Various Uses Permitted Therapists/ Law Office/Accounting Office/ Travel Agency/Real Estate/ Mortgage/ Insurance Agents/ IT Office/ Immigration Consultant/ Photography/ Yoga Studio Etc. Unique Opportunity In The New Downtown High Rise Development Right In The Heart Of The City. Steps To Yonge/Welllesley Subway And Walkable To U To T, Toronto Metropolitan Univ And Queen's Park. (id:59911)
Homelife/miracle Realty Ltd
215 - 15 Wellesley Street W
Toronto, Ontario
Free Parking!!! Landlord is open to month to month lease. Currently for the chiropractor and perfect for the any medical unit! Various Uses Permitted Therapists/ Law Office/Accounting Office/ Travel Agency/ Real Estate/ Mortgage/ Insurance Agents/ IT Office/Immigration Consultant/ Photography/ Yoga Studio Etc. Unique Opportunity In The New Downtown High Rise Development Right In The Heart Of The City. Steps To Yonge/Welllesley Subway And Walkable To U To T, Toronto Metropolitan Univ And Queen's Park. Bicycle And Public Parking Available In The Building. Tenant Pays Actual TMI & Utilities. (id:59911)
Homelife/miracle Realty Ltd
87 Oxford Street
Toronto, Ontario
A great investment or a place to call home. Do not miss this lovely victorian home with high ceilings, moldings, hardwood floors, fireplace with all the modern comforts. The main floor has a large recently renovated kitchen with a large bright office or a large bedroom at the back of the house. This home could be an owner with some extra income or could be reverted back to a single family home or an investment property.The owner has rented it out as a med-term furnished rentals to U of T professors and Dr's from Toronto Western Hospital. Rent over the past year for both units has been $10,350.00 per month.There is a lovely back yard that has recently been landscaped with synthetic turf. Plenty of storage in the basement. A parking spot. Separate meters for each unit. This is a turn key investment in the heart of downtown Toronto. Located in Kensington Market close to TTC, U of T, AGO, local shops and interesting restaurants. (id:59911)
Harvey Kalles Real Estate Ltd.
26 Madawaska Avenue
Toronto, Ontario
Stunning Custom Masterpiece in One of Toronto's Most Sought-After Neighbourhoods. Unparalleled Luxury Finishes Throughout. Hardwood Floors, Pot Lights & Moulded Ceiling Throughout. High Ceiling . Living Room With Fireplace & Huge Bay Window. Chef-Inspired Dream Kitchen W/Quartz Countertops & Top-Of-The-Line Appliances.premium Mable Flr, Massive C/Island .Main Floor Office with Soaring Ceiling & Walnut Paneling Throughout. Huge Master Bedroom with A Spa Like 6 Piece Ensuite, Seating Area & Walk In Closet. Lower Level with Huge Rec Room, Bedroom, Full Bath, Bar. Steps To Yonge (id:59911)
RE/MAX Ultimate Estates
Ipro Realty Ltd.
718 - 7 Kenaston Gardens E
Toronto, Ontario
Great location. Across from Bayview Subway station. Steps to Bayview Village, YMCA, Restaurant, Shopping, Minutes to 401/DVP. Open Balcony. Spacious and Bright south facing corner unit with 9' Ceiling. Approx.737 sf plus balcony. Open concept LR/DR. Gallery Kitchen. Den w/window can be used as 2nd Bedroom. Tenant pay Water & Hydro. Tenant Insurance needed. (id:59911)
Homelife Landmark Realty Inc.
611 - 28 Olive Avenue
Toronto, Ontario
Prime location Princess Place condo! Bright and spacious 1 bed unit with an open concept floor plan. Steps away from Finch subway station, shopping and restaurants. Parking and locker included! **EXTRAS** Includes fridge, stove, dishwasher, washer/dryer, all ELFs and window coverings. (id:59911)
Century 21 Atria Realty Inc.
