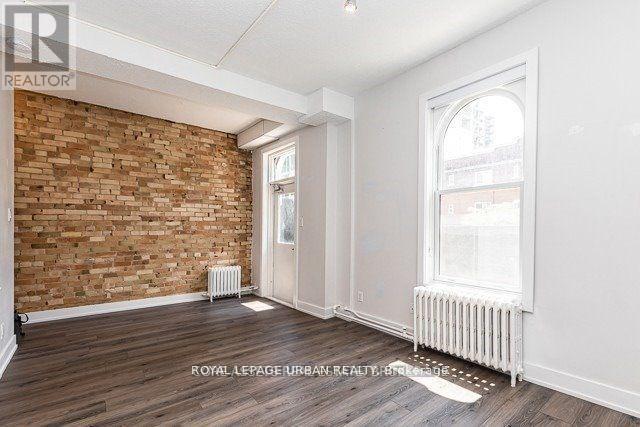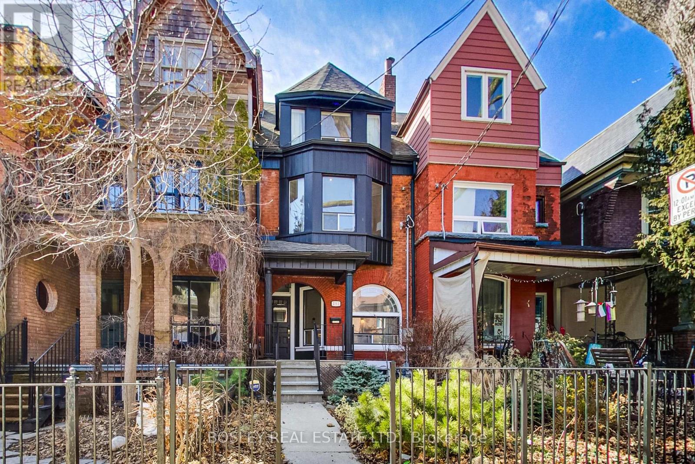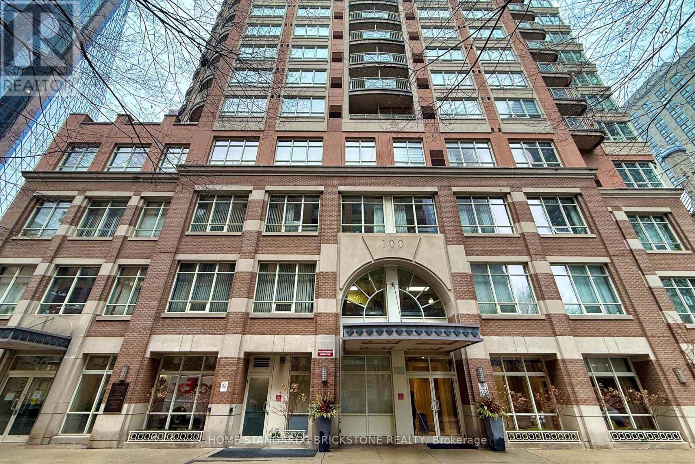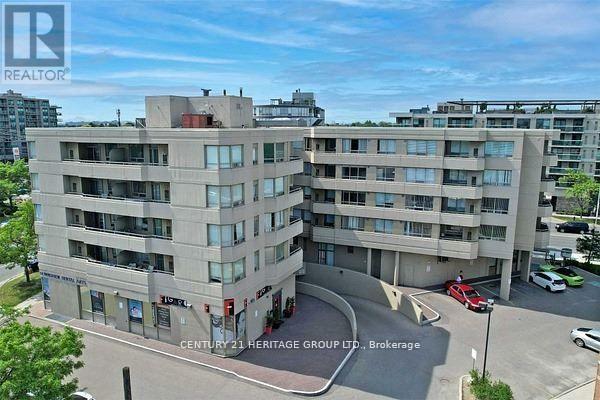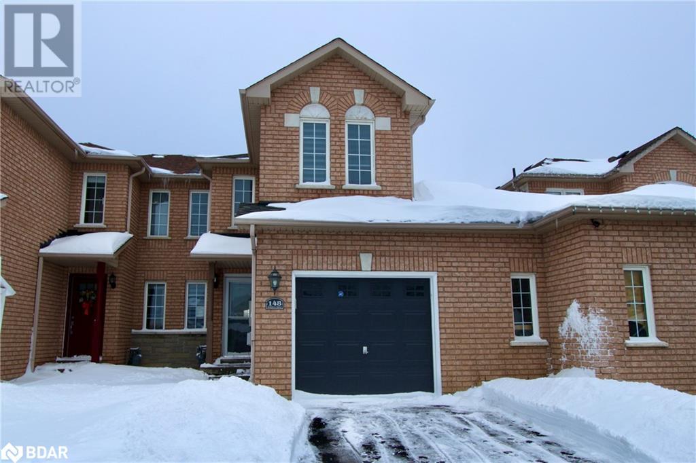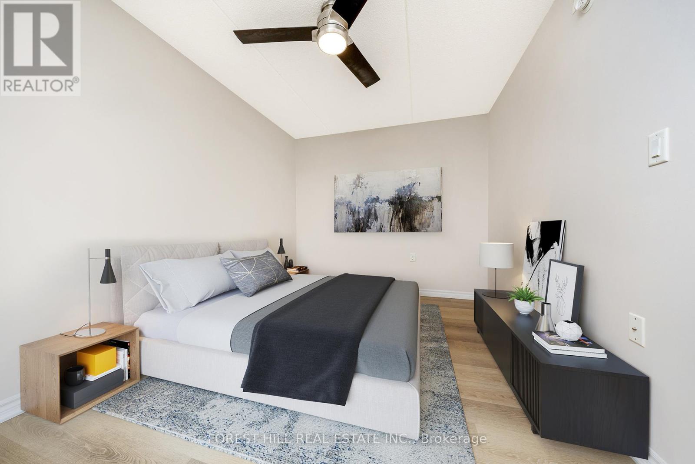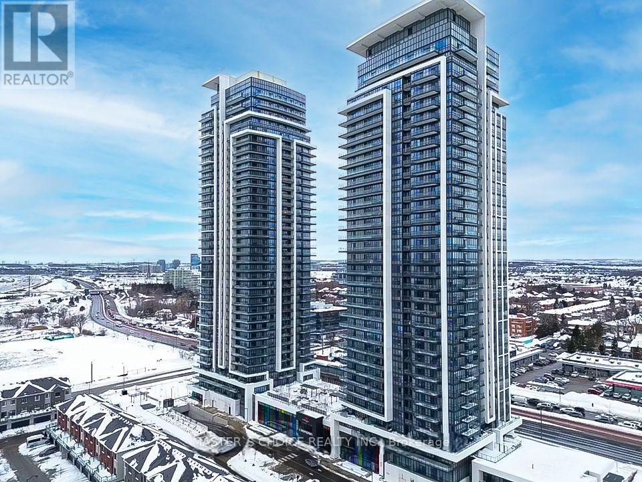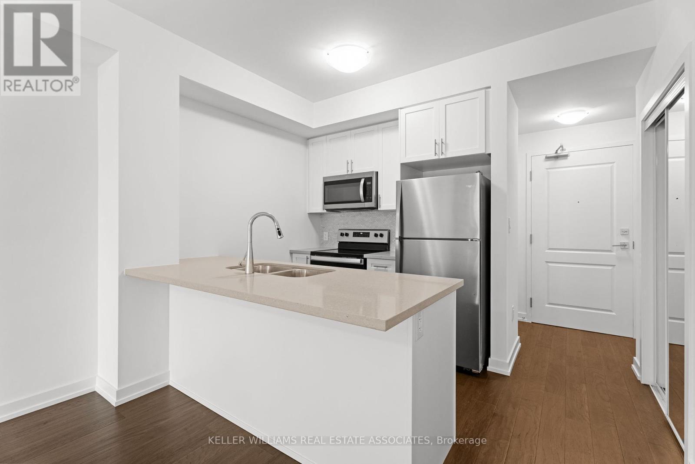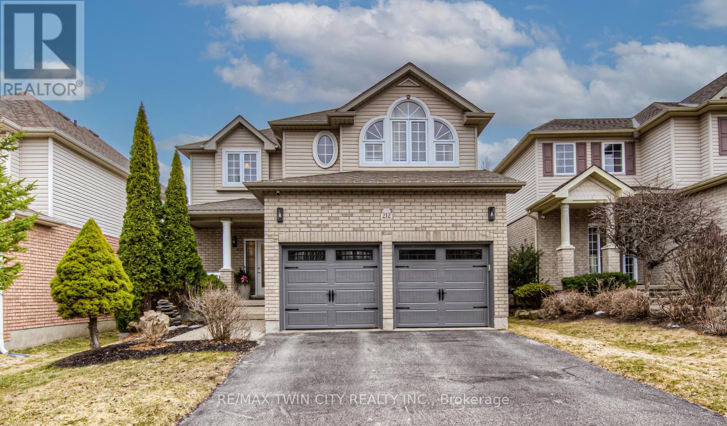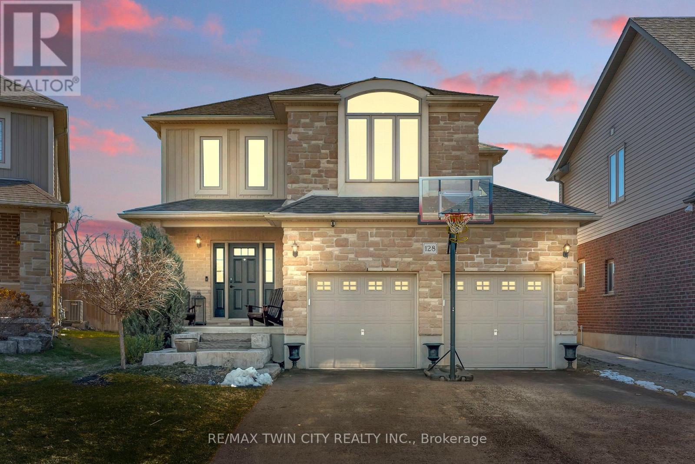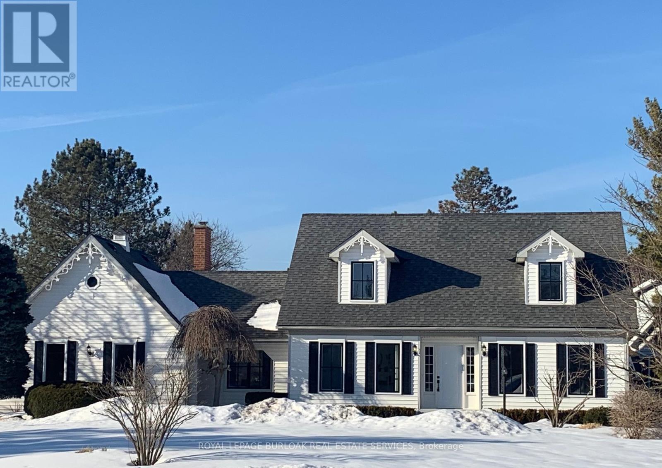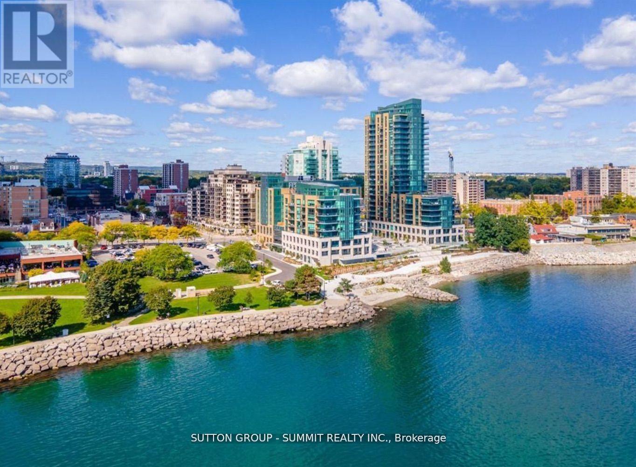10 Hanson Road
Toronto, Ontario
A Well Maintained Detached All Brick Triplex, in the Heart of Oakwood Village. This is a great Opportunity For Multi-Residential Investors or a first time Investor or End User.This Prime Location is steeped in the values of an established neighborhood. This community is graced with mature trees, families growing gardens, and grandparents walking with their grandkids & family dogs. Just up the street is some of the best Pizza in the GTA, chic bakeries, coffee/cafés, Churrascio-Rotisserie, many shops and much more ! 10 Hanson is an all brick 1950's SOLID Built property, containing Three Spacious Self-Contained 2 bedroom, 1 bath Units, all with Separate Hydro Meters for each Tenant. The two upper apartments Feature Both Front & Side Entrances, All suites are full of light from large windows. Each unit includes good sized living/dining areas, 2 bedrooms, kitchen and bathroom. There is Parking at rear and a Large back yard. The existing garage can be re-built to park a second car, or used for additional storage. Roof and Windows are in Good Condition. Excellent Electrical, Newer Boiler and newer leased Hot Water Tanks. There is a shared convenient Laundry Room In the Lower level.10 Hanson enjoys a 92% WalkScore. 5 Minutes to stroll to several parks: Vaughan Road Academy Pool & Grounds, CY Townsend Park & Laughlin Park, and 15 min walk to the epic Cedervale Park, with sports/soccer field, baseball diamond, bike trail, cricket pitch, dog fountain and off leash area, arena, outdoor skating, Tennis Courts, Pickelball courts, picnic areas, & playgrounds. Steps to TTC transit, great restaurants, library, community pool, excellent School options for all ages, coffee shops, and services. This is a thriving eclectic business district that has been serving the neighbourhood since the 1920's. Oakwood village is also an 8 minute drive to the Allen Expressway and major highways. Not only a great place to live, but also Excellent potential at 10 Hanson Rd. (id:54662)
Sutton Group Quantum Realty Inc.
Royal LePage Terrequity Realty
55 Hollyberry Trail
Toronto, Ontario
Discover This Charming 3+1 Bedroom, 2-Bathroom Home In A Highly Sought-After Neighborhood, Offering A Blend Of Comfort And Convenience*The Bright And Spacious Living/Dining Area Features Stylish Finishes, While The Well-Appointed Kitchen Boasts Modern Stainless Steel Appliances, A Cozy Bay Window Bench, And Ample Cabinetry*Recent Upgrades Include A New Roof (2021), Driveway (2021), Fridge (2022), And Water Tank (2019 Owned, Not Rented) For Added Peace Of Mind*The Private Backyard, Lined With Lush Greenery, Is Perfect For Outdoor Relaxation* Located Near Parks, Top-Rated Schools, Shopping Plazas, And Highways 404, 401 & 407, This Home Offers An Unbeatable Location For Families And Commuters Alike*Dont Miss This Opportunity!* (id:54662)
Exp Realty
307 - 401 Queens Quay W
Toronto, Ontario
Welcome to Harbour Terrace, one of Torontos landmark buildings. Suite 307 takes it further with spectacular lake views from every room. Couple that with over 1650 sq ft of interior living space and it will become apparent why this unit has never before been offered for sale.Watch the planes land as you cozy up in your living room at the water's edge, and youll be spoiled with breathtaking, panoramic views of the Lake, CN Tower and city skyline. With over 70ft of floor-to-ceiling windows, this superbly designed corner unit is unique in Torontos urban landscape. Cook in the updated kitchen while entertaining guests, and enjoy a meal with friends and family in the spacious dining room boasting spectacular south and east views! At the end of the day, retreat to the primary suite featuring a spa-like renovated 6-piece washroom and walk-in closet. The den offers an inspiring, sun-laden work-from-home opportunity with floor to ceiling windows and a walk-out to the balcony. A remarkable property, offering a lifestyle rarely afforded. (id:54662)
RE/MAX Hallmark Realty Ltd.
2607 - 55 Ann O'reilly Road
Toronto, Ontario
AVAILABLE NOW! This luxury 1-bedroom + Den and 1-bathroom condo suite offers 589 square feet of open living space. Located on the 26th floor, enjoy your views from a spacious and private balcony. This suite comes fully equipped with energy efficient 5-star modern appliances, an integrated dishwasher, contemporary soft close cabinetry, in suite laundry, and floor to ceiling windows with coverings included. Parking is included in this suite. (id:54662)
Del Realty Incorporated
207 - 399 Adelaide Street W
Toronto, Ontario
Lofts 399 - Stunning/Sophisticated Lofts In Trendy King West. 2+1 Bed - 2 Bath - W/ Soaring 10Ft Exposed Concrete Ceilings. Steps To Ttc, Shops And Restaurants. Amenities Incl. Gym, Resistance Pool, Landscaped Courtyard W/Water Garden, Billiard Lounge. 24Hrs Concierge, Party Room. Fully upgraded unit (Kitchen, Appliances, Den, Custom Closets) (id:54662)
Agentonduty Inc.
207 - 399 Adelaide Street W
Toronto, Ontario
Lofts 399 - Stunning/Sophisticated Lofts In Trendy King West. 2+1 Bed - 2 Bath - W/ Soaring 10Ft Exposed Concrete Ceilings. Steps To Ttc, Shops And Restaurants. Amenities Incl. Gym, Resistance Pool, Landscaped Courtyard W/Water Garden, Billiard Lounge. 24Hrs Concierge, Party Room. Fully upgraded unit (Kitchen, Appliances, Den, Custom Closets) (id:54662)
Agentonduty Inc.
1103 - 8 Cumberland Street
Toronto, Ontario
FULLY FURNISHED CORNER UNIT! The most sought location in Yorkville - Bloor & Yonge. Professionals/Students/Newcomers welcome. West South facing enjoying the sufficient sunlight. The rare 2B layout in the building with balcony. Living room enjoys a corner position with large floor-to-ceiling windows and picturesque views. Well-designed layout, the master bd and 2nd bd are separated into two sides so that the residents do not disturb each other. Internet, water & heating are included. Tenants only pay electricity. Steps From first-class luxury stores, exclusive Shops, restaurants, libraries, and art galleries & Culinary Delights. Just Moments From The Don Valley Parkway, The Gardiner Expressway & 401. Building Amenities Include 24 hours security, Fitness Centre, Party Rm, Outdoor Garden +More! Current tenants move-out May 31, 2025 (id:54662)
Homelife Landmark Realty Inc.
102 - 72 Wellesley Street E
Toronto, Ontario
Enjoy The Sunny Days Ahead In This Bright Well Sized Bachelor With Exposed Brick & Neat Arches That Make For A Hip Spot To Nestle Into. Intimate Building With Walk Up Access Only. Steps Away From The Subway, Yonge St, Church St, TMU, And The Eaton Centre. A Very Central Spot On A Friendly Budget. Hydro, Heat, Water Included In Rent. (id:54662)
Royal LePage Urban Realty
302 - 505 Church Street E
Toronto, Ontario
Enjoy This Fun Fresh 2 Bedroom Corner Unit Filled With A Ton Of Natural Light Through The Cathedral Windows. Loads Of Storage And The Charm Of Being A Walk Up Unit In The Heart Of Toronto Central. Beautifully Renovated Kitchen & An Ensuite Washer/Dryer. Walkscore 98 - Located 2 Minutes Away From The Yonge Subway Line, Steps Away From Ryerson And U Of T University, Shops, Groceries, Streetcar And Everything You Need To Live Your Best Life In Toronto. (id:54662)
Royal LePage Urban Realty
282 Crawford Street
Toronto, Ontario
Step Into The Charm And Sophistication Of 282 Crawford Street, A Remarkable Victorian Home That Beautifully Balances Classic Elegance With Modern Comfort. Situated On One Of The Most Desirable Streets, This Property Invites You To Experience A Home Filled With Character And Warmth. Large, Elegant Rooms Adorned With Hardwood Floors And Soaring High Ceilings Showcase Intricate Original Details, Paying Homage To Its Historic Roots While Offering Timeless Sophistication. The Formal Dining Room Is A Showstopper, Perfect For Hosting Unforgettable Gatherings, While The Expansive Kitchen Is A Culinary Enthusiast's Dream. A Cozy Sunroom Overlooking The Lush Garden Offers A Perfect Retreat For Relaxation, And The Stunning Third Floor Provides Luxurious Primary Suite. Fully Renovated Basement. Ideally Located In A Vibrant And Welcoming Neighborhood, 282 Crawford Street Promises A Lifestyle Of Elegance, Comfort, And Charm. (id:54662)
Bosley Real Estate Ltd.
6001 - 138 Downes Street N
Toronto, Ontario
Spacious Luxury Sugar Wharf Condos By Mendes, High Floor With Unobstructed City View. Functional 1 Bed + Large Den (That Can Be Used As 2nd Bed ), 2 Full Bathrooms. Living Room W/O To A Large Balcony. Laminate Floor Throughout, Floor To Ceiling Windows, High Smooth Ceilings. Primary Bedroom With Large 4-Pc Ensuite Bath. Walking Distance To Union Station & Financial District. Wind Down With Harbourfront & Sugar Beach Right At Your Doorsteps. LCBO, Farm Boy, & Loblaws Next Door For Ultimate Convenience. Enjoy Easy Access To Gardiner And Dvp. (id:54662)
Real One Realty Inc.
Upper A - 24 Dunboyne Court
Toronto, Ontario
Completely newly renovated 3 bedrooms 1 bath unit in North York. Conveniently located near Finch and Bathurst, only a short distance to subway station, York university and shopping centre. One parking included. Brand New appliances will be installed prior to Occupancy. Share 35% utilities or 300 for all inclusive options. Come in and be the first to live in this unit. Looking for NO MORE THAN THREE ppl for this unit. Landlord will consider leasing upper A and B together at discounted price for multi-family. (id:54662)
Nu Stream Realty (Toronto) Inc.
812 - 60 Pavane Linkway
Toronto, Ontario
Welcome to Pavane Linkway, where luxury meets convenience! This renovated 2 bedroom condo offers an open concept layout with modern finishes throughout. Enjoy a bright contemporary kitchen featuring quartz countertops, a stylish backsplash, newer stainless steel appliances. This unit boasts sleek 5" laminate floors, a spacious open balcony with an unobstructed skyline view and an abundance of natural light. Located in an exceptionally well maintained and recently renovated building, residents enjoy top tier amenities and a prime location. Minutes from DVP, 404 and 401, with easy access to TTC, shopping and scenic ravine trails. (id:54662)
RE/MAX West Realty Inc.
2006 - 8 Charlotte Street
Toronto, Ontario
Welcome to suite 2006 in the exquisite and highly sought after Charlie Condos! Regarded as one of the top condos in the area this wonderful building, the long standing staff & the elegant interior design will make you feel at home the minute you arrive. This is a premium south-east corner unit located on the 20th floor offering 1043sqft of interior space including a primary bedroom w/ ensuite washroom, 2nd bedroom, a shared 4pc washroom, full sized den and 56sqft private balcony. The bright & airy living space features impressive floor-to-ceiling wrap-around windows spread along 2 full walls that provide stunning southeast city and lake views & bring in a ton of natural light. The open concept floorplan & designer kitchen are perfect for entertaining or just simply sitting back, relaxing and taking in the breathtaking views. Beautiful hardwood floors throughout, granite countertops, stainless steel appliances, and an oversized kitchen island are just some of the additional elements that help create such a high level of comfort & elegance. This unit also comes with a conveniently located underground parking space + TWO storage lockers! Amazing central location between King West & the Entertainment District provides you with endless options of top restaurants, bars, patios, cafes, shopping, all neighborhood amenities, easy public transportation and walking distance to Rogers Center, Scotia Bank Arena, Eaton center & queen street shops, Trinity Bellwoods Park, the waterfront and the list goes on... See Feature Sheet for more info. Don't miss out!! (id:54662)
Royal LePage Signature Realty
1 Grundy Crescent
Grand Valley, Ontario
Welcome To 1 Grundy Cres, In Beautiful Grand Valley! This Gorgeous Detached 2-Storey, 3 Bedroom, 3 Bath, 2214 Sq Ft Family Home Built In 2021 Offers The Perfect Opportunity For A Growing Family Looking To Get Into A Newer Turn-Key Home In A Fantastic Location. Loaded With Premium Builder Upgrades (See List), This Beautiful Abode Sits On A Premium 47x111 Ft Corner Lot And Boasts A Bright, Airy Open Concept Layout Complete With A Spacious Formal Living Area And A Cozy Family Room With Vaulted Ceilings And B/I Fireplace Just Off The Expansive Fully Upgraded Eat-In Kitchen. Large Principal Rooms Await Upstairs Including A Massive Prime Bedroom Retreat W/ Walk-In Closet And 4pc Ensuite. Downstairs You Will Find A Cavernous Basement W/ Rough-In For 4th Bath Awaiting Your Finishing Touch. Near All Amenities In Growing, Safe And Family-Friendly Community, This Is One Not To Miss! See Attached List Of Builder Upgrades, Premium Finishes And Extras. Includes Double Garage/4 Car Parking Direct Access To House Through Garage, Large Lot +++. (id:54662)
RE/MAX West Realty Inc.
2105 - 5793 Yonge Street
Toronto, Ontario
***Location Location Location*** Amazing South East Corner unit, very Bright 2 Bedroom In The Heart Of North York with High Floor With Panoramic East View Introducing In The Heart Of North York, Bright & Spacious, Delightful Open Concept, Harwood Floor, Contemporary Kitchen Features Granite Counter, Stainless Steel Appliance's & Mosaic Backsplash, including 1 locker and 1 parking, Convenient Location! Finch Subway Station, Supermarket, Restaurants, 5 Star Amenities Include 24 Hours Concierge, Indoor Pool, Theatre, Exercise Room, Party Room, Library, Sauna & Guest Suites. Status Certificate is available. ***EXTRAS*** 1 Locker And 1 Parking, Existing Stainless Steel Fridge, Stove, B/I Dishwasher, B/I Microwave, Washer Dryer, Existing Light Fixture's. (id:54662)
Century 21 Heritage Group Ltd.
809 - 100 Hayden Street
Toronto, Ontario
One Bed + Den Unit with Parking @ Bloor Walk Condo. Functional layouts with bright, open-concept living spaces with spacious den with built-in closet. South exposure. Newly painted and new appliances. Well-maintained building with many amenities: concierge, indoor pool, gym and rooftop BBQ. Conveniently located at Bloor and Church, close to Yonge Bloor Subway. U of T & TMU. Walking distance to Yorkvilles luxury boutiques & dining. (id:54662)
Home Standards Brickstone Realty
503 - 555 Wilson Heights Boulevard
Toronto, Ontario
***Best Investment In The One Of The Best Best Location at corner of Sheppard and Wilson Hts *** Great Opportunity to live in a nice layout of 2 BEDROOM + 2 BATHROOM Condo nestled in a quiet boutique building In Desirable North York Location, Boutique Condo Building Offers Amazing Value Located In Beautiful Clanton Park Neighborhood. This Spacious Corner Unit Has 2 Bedrooms & 2- 4Pc Baths, Large South Facing Balcony With Unobstructed Amazing Views Of Downtown Toronto Skyline. Master Has 4-Pc Ensuite, Walk-in Closet and Large L-shaped Living and Dining. Furnace Replaced in 2020, Relax & Enjoy Rooftop Terrace. Yorkdale Is 5 Mins Away. Short Walk To Sheppard Subway, Easy Commute York U Or Downtown. property is in process to probated with longer closing, Status Certificate Available ***EXTRAS*** Washer/Dryer, Fridge, Stove, Built in Dishwasher, New Forced Air Furnace (2020),1 parking spot & 1 locker. (id:54662)
Century 21 Heritage Group Ltd.
148 Sproule Drive
Barrie, Ontario
3 bedroom freehold townhome with part finished basement and 3.5 baths in popular family friendly neighbourhood. Oversized garage with man door to rear yard, fenced lot, paved driveway, gas heat & central air, pot lights, W/O to rear yard. Please note no Offers will be accepted during the first 10 days of the date of listing. Require 48 hour irrevocable for all Offers. Please attach Schedules B, C, D & E to all Offers. Taxes are estimated Buyer to confirm. (id:54662)
Royal LePage First Contact Realty Brokerage
109 - 1440 Main Street E
Milton, Ontario
Rare & Spacious 940 Sq Ft Main Floor Condo Modern Upgrades & Prime Location! Welcome to the prestigious Courtyards on Main Street! This rarely offered 940 sq ft main-floor condo provides unmatched convenience with direct walk-out access to your private patio ideal for BBQs and outdoor relaxation. Featuring brand-new modern flooring and trendy lighting fixtures, this stylish home is move-in ready. Designed for versatility, the spacious layout includes a large second room with a closet and classic French doors, making it perfect as a bedroom or home office. The open-concept kitchen boasts an upgraded breakfast bar, while the 5-piece bathroom offers dual sinks and an ensuite washer/dryer. Enjoy the ease of one exclusive underground parking space and a locker for additional storage. Modern stainless steel appliances fridge, stove, range, microwave, and built-in dishwasher are all included, along with window coverings. As a resident, you'll have access to an incredible amenities building featuring a kitchen, party room, meeting room, gym, and even a car wash area. Located just minutes from shops, schools, and parks, with easy access to the 401, this is an opportunity you don't want to miss! (id:54662)
Forest Hill Real Estate Inc.
2807 - 38 Gandhi Lane
Markham, Ontario
1-Year New Pavilia Tower B Condo by Times Group. Spacious 1BR + Den, 1.5 Bath with 1 Parking & 1 Locker. Bright 670 sq ft unit with 9' ceilings and unobstructed SOUTH city view. Building Amenities: Fully-equipped Fitness Center, Indoor Pool, Billiards, Ping Pong, Party Room, Library, Children's Playroom, Yoga Studio, Landscaped BBQ Terrace. Prime Location: Hwy 7 & Bayview, Viva Transit at your door step, Minutes to Hwy 407/404, Nearby Restaurants, Banks, and Shopping Centre. (id:54662)
Master's Choice Realty Inc.
55 Thornbury Circle
Vaughan, Ontario
Welcome to 55 Thornbury Circle, a beautifully renovated home in the highly sought-after Thornhill community. Over $100,000 spent in upgrades in 2025, making this 3-bedroom, 4-bathroom home move-in ready! Step inside to an inviting open-concept layout with sleek laminate floors throughout and brand-new LED pot lights. The spacious living area with LED wall sconces seamlessly extends to a fully fenced backyard with mature trees, perfect for outdoor entertaining. The elegant and separate dining room boasts wall sconces and a frosted leaded glass bow window while the modern eat-in kitchen showcases stainless steel & black appliances, side-by-side sinks, custom cabinets with under-mount lighting, a pantry, and crown moulding. A second walkout leads to the deck. A beautiful 4' x 4' skylight floods both the main floor and second floor space with natural light. The primary suite offers a 4-piece ensuite including a jacuzzi tub & built-in heated towel rack and mirrored closets with a serene view of the front yard. The large basement is ideal for relaxation and entertainment, featuring a recreational room with a cozy wood-burning fireplace, a 3-piece bath, a kitchenette area with double stainless steel sinks (can be used as a pesach kitchen) and a custom mirrored wall. Conveniently located steps to synagogues, and The Promenade Mall, minutes from Centrepoint Mall, major grocery stores, and highways 407/7/400, this home offers both luxury and accessibility. **EXTRAS** Exterior & Security: Fully enclosed front vestibule (freshly painted white), Custom exterior landscaping with interlocking walkway & flood lighting. (id:54662)
Sutton Group-Admiral Realty Inc.
434 - 460 Dundas Street E
Hamilton, Ontario
Welcome to 460 Dundas St E in Waterdown. This beautiful one-bedroom + den new build is located in a booming area ofWaterdown & ready to be yours today! Private underground parking, full exercise room, party room, rooftop terrace, this building has it all.Spacious open living room, breakfast bar, & walkout balcony. Close to essential amenities, schools, public transport and lots of parks/trails foroutdoor activities! Also, it is a great unit for an investor looking to add to their portfolio in a booming rental demographic. (id:54662)
Keller Williams Real Estate Associates
417 - 450 Dundas Street E
Hamilton, Ontario
Welcome to your oasis in Waterdown! This stunning 1-bedroom, 1-bathroom condo offers breathtaking south-facing views and modern luxury. Built with eco-consciousness in mind, featuring geothermal technology and 9-foot ceilings, this home exudes sophistication and comfort. Enjoy an open-concept layout and a chef's kitchen. With amenities nearby and a perfect blend of urban and suburban living, this condo is an opportunity not to be missed. (id:54662)
RE/MAX Escarpment Realty Inc.
27 Lorraine Avenue
Hamilton Township, Ontario
Welcome to 27 Lorraine Avenuean updated raised bungalow nestled on a peaceful country lot just minutes from the charming town of Cobourg. This bright and well-maintained home features 3 spacious bedrooms, 2 bathrooms, and a beautifully renovated kitchen (2018) with quartz countertops, soft-close cabinetry, and modern finishes throughout.Enjoy the outdoors year-round with a large balcony, backyard patio, gas BBQ hook-up, picturesque fire pit, and a serene creek flowing through the tree-lined backyard ideal for entertaining or relaxing in nature. The property also includes a detached garage, shed, and outdoor storage space.This rare offering combines tranquility, privacy, and convenience all within close proximity to schools, shops, and amenities. A perfect retreat for families, downsizers, or anyone seeking a peaceful lifestyle with easy access to town. (id:54662)
Century 21 Leading Edge Realty Inc.
110 Deer Crescent
Norwich, Ontario
MASSIVE ESTATE HOME SITTING ON 2.7 ACRES, FT. 6500sf FINISHED SPACE & 8 CAR GARAGE + 10 IN DRIVEWAY. Welcome to this large 5-bedroom, 6-bathroom estate home, in the heart of Burgessville, ON. This home is located only 17 minutes from Woodstock, 45 Minutes to Kitchener, 50 minutes to Hamilton, and approximately 1 hour from Toronto Pearson Airport. Offering 6,500 sq. ft. of living space, this home is designed for comfort and entertainment. Backing on to scenic open farmers fields behind, enjoy ultimate privacy and breathtaking views. This exceptional property features an 8-car garage + additional 10-car driveway, a private basketball court and pickleball court, Expansive 2,000 sq. ft. patio with a bar area perfect for gatherings, A grand kitchen with granite countertops, ample cabinetry & a pantry space for all your food storage, as well as a spacious dining room with backyard access. The main level offers an office space, family room, and living area. Upstairs, you'll find 4 spacious bedrooms, 4 bathrooms, and a showstopper versatile recreation room ideal for a games room, lounge, home gym, or extra living space. The fully finished basement is built for entertainment, featuring a home theatre setup, wet bar, 5th bedroom, 4-piece bathroom, and storage rooms. Don't miss this incredible opportunity! 11KM to Hwy 401 and 403 (id:54662)
RE/MAX Twin City Realty Inc.
89 Albany Avenue
Hamilton, Ontario
Great opportunity for first-time buyers or those looking to downsize. This two-bedroom, one-bath home offers modern esthetics with no carpet, lots of natural light and a fresh welcoming feel throughout. The unfinished basement provides excellent storage or potential for future use. Enjoy a conveniently located deck and a fully fenced backyard - ideal for pets or outdoor relaxation. (id:54662)
RE/MAX Escarpment Realty Inc.
212 Doon Drive S
Kitchener, Ontario
BEAUTIFUL FAMILY HOME FT. OVER 3,000 SQ FT OF FINISHED LIVING SPACE TOP - TO - BOTTOM. LARGE BACKYARD. 2 MINUTES TO HWY 401. Welcome to 212 Doon South Dr, a beautifully maintained carpet-free home in a sought-after neighborhood, just minutes from Highway 401, schools, parks, shopping, and more! This spacious home boasts 5 bedrooms, 4 bathrooms, and a bright layout. The main floor features a large dining room, an eat-in kitchen with sleek white cabinetry & stainless steel appliances, and a family room with soaring 20 ceilings and a cozy gas fireplace. Upstairs, you'll find four generously sized bedrooms, including a primary suite with a 5-piece ensuite and a walk-in closet. The fully finished basement offers additional living space featuring a stunning wood feature wall with an electric fireplace, a 3-piece bathroom, and ample storage. Outside, enjoy the fenced backyard with a gazebo on a brick patioperfect for relaxing or entertaining. This is a must-see family home in an unbeatable location! (id:54662)
RE/MAX Twin City Realty Inc.
1346 Demers Avenue
Kingston, Ontario
Modern and spacious 3-bedroom home in a prime location is available June 1st. Welcome to this stunning contemporary living in mind! Featuring an open-concept layout, the bright and stylish kitchen includes quartz countertops, a pantry, and nearly new appliances (dishwasher, refrigerator, and stove). The dining area flows seamlessly into the spacious living room with a cozy fireplace. Enjoy the convenience of a built-in single-car garage with total parking for 2 vehicles, a mudroom with a 2-piece bathroom, and a welcoming entrance with a walk-in closet. Basement perks include a large family room, expansive utility/storage room, and additional storage under the stairs. Second-floor comforts feature a primary bedroom with a walk-in closet and ensuite featuring a standalone tub, shower, and quartz countertops, 2 additional bedrooms, a full-size 4-piece secondary bathroom, a convenient laundry room with smart washer and dryer, and linen closet for extra storage. This property is conveniently located just minutes from RioCan Centre, Cineplex, Cataraqui Mall, Kingston VIA Rail, Costco, FreshCo, Food Basics, and schools. Plus, a paramedic and fire station are set to be built in the neighbourhood soon. Don't miss this opportunity, schedule your private viewing today! (id:54662)
Real One Realty Inc.
128 Robert Simone Way
North Dumfries, Ontario
Stunning Family Home on a 1/4 Acre Lot with Saltwater Pool & Designer Finishes! Welcome to 128 Robert Simone Way-a beautifully upgraded home nestled on a quiet, family-friendly street in Ayr, offering over 3,300 sq ft of living space with a fully finished basement, all set on a rare 1/4 acre pie-shaped lot with a backyard built for entertaining! From the moment you arrive, youll appreciate the charming stonework on the front facade, the 2-car garage with epoxy floors, and the clean, modern curb appeal. Step inside where wide plank hardwood flooring (2016) and updated lighting set the tone throughout the main level. The living room features a cozy gas fireplace, perfect for relaxing evenings, while the kitchen is a true standout with Quartz countertops, 24 ceramic flooring, a spacious eat-up island, and patio doors that lead to your backyard oasis. Main-floor laundry and a convenient 2-pc powder room. Upstairs, youll find 4 generous bedrooms, including a flex space at the top of the stairs-ideal as a playroom, study, or chill-out zone. The primary suite is a retreat of its own, featuring an accent wall, a walk-in closet with built-in shelving, and a luxuriously renovated ensuite (2023) with hexagon tile flooring, a niche in the herringbone-tiled walk-in shower, and sleek, modern finishes. The 4-piece bath also features an accent wall, and one of the secondary bedrooms is currently being used as a home office with its own statement wall. Downstairs in the finished basement you'll find stunning accent walls, a barn door, and luxury vinyl plank flooring (2023). A stylish and functional space for movie nights, game time-complete with a rec room, gym area, and 2-pc bathroom. Now lets talk about that backyard paradise! This pie-shaped lot offers endless opportunities for outdoor fun. Dive into the 16 x 36 saltwater pool with 89' depth, lounge under the pergola, host BBQs on the exposed concrete patio, or enjoy games on the large grassy area. Shed. Irrigation system. (id:54662)
RE/MAX Twin City Realty Inc.
41540 Florence Court
St. Thomas, Ontario
Better Than New! This 5-year-old Home Is Located On A Peaceful Cul-de-sac. Just Move In And Enjoy This Beautiful 3-bedroom, 3-bathroom Detached Two-Storey. The Impressive Kitchen, Featuring Stainless Steel Appliances, A Pantry, And Quartz Countertops, Flows Seamlessly Into The Family Room, Which Boasts An Electric Fireplace And A Wall Of Windows That Flood The Space With Natural Light. Upstairs, You'll Find Three Generously Sized Bedrooms, A Convenient Second-floor Laundry Room, And Two Full Bathrooms, Including A Primary Ensuite. The Unfinished Basement Is Ready For Your Personal Touch. Backyard Is Complete With A Deck, Offers A Perfect Space To Relax And Entertain. Ideally Situated Near The Thriving St. Thomas Area, With Easy Access To The 401, This Home Wont Last Long! (id:54662)
RE/MAX Real Estate Centre Inc.
21 Meander Close
Hamilton, Ontario
Welcome to 21 Meander Close, an exceptional Cape Cod retreat nestled on a corner lot in the heart of Carlisle, just minutes from downtown Waterdown and Milton. This fully renovated home offers 3,656 square feet of luxury living, featuring all-new windows installed in 2024, and seamlessly blends timeless charm with modern sophistication. The stunning front exterior boasts a black and white farmhouse aesthetic, lush perennial gardens, and interlocking walkways leading to a covered portico. The double garage has ample storage space plus a spacious driveway accommodating in total of 8 cars. Step inside to discover interiors featuring wide-plank engineered oak floors, custom crown molding, and designer finishes. All rooms on the back of the home are equipped with large picture windows bringing the outside in. The expanded chefs kitchen is a true masterpiece, complete with a unique wood hood, quartz counters, 11-foot island and customized stainless steel appliances. The living room, anchored by a striking fireplace offers a cozy modern ambiance. Upstairs, the primary suite boasts a loft ceiling, walk-in closet, and a spa-like ensuite featuring double vanities, soaker tub, custom oversized glass shower and elegant bronze fixtures. The expansive backyard resort is perfect for entertaining, featuring a large wood deck, in-ground pool with a new heater, fire pit surrounded by a stone patio, and ample green space with mature trees for extra privacy. At just under 1/2 an acre, the backyard feels like your own private resort! Located on a family-friendly court close to schools, golf, highways and parks, this home offers the perfect blend of country charm and modern living. Too many updates to list. (id:54662)
Royal LePage Burloak Real Estate Services
801 Saint Jean Street
Clarence-Rockland, Ontario
REST OF APRIL FREE. AVAILABLE MAY 1ST 2025. Welcome home to 801 Saint Jean Street located in Clarence-Rockland, Ontario a community known for its suburban atmosphere and proximity to Ottawa. The neighborhood is characterized by its quiet streets and family-friendly environment. Features: 3 bedrooms + large den + bedroom in basement 3 bathrooms 1 full 2 half Finished basement with bedroom and half bath In unit laundry 10 outdoor parking space Large shed - can be used as a shop or extra storage. Outside deck and yard Utilities extra. Welcome to this charming home featuring 3 bedrooms plus a large den, offering plenty of space for your needs. With 3 bathrooms 1 full and 2 halft he layout provides comfort and convenience. The finished basement adds extra living space, perfect for a recreation, private suite suitable for a variety of lifestyles includes - bedroom and half bath. Location: Nearby amenities (such as grocery stores, pharmacies and banks) Local shops Closed to bus stops Nearby to various recreational spaces such as parks and green spaces. Criteria: All pets considered; small pets preferred Non-smoking unit/premises One year lease minimum First and last month rent required *For Additional Property Details Click The Brochure Icon Below* (id:54662)
Ici Source Real Asset Services Inc.
138 Alpine Lake Road
Trent Lakes, Ontario
Welcome to this beautifully renovated home located in the wonderful waterfront community of Alpine Village, on Pigeon Lake, only 8 minutes from the quaint town of Bobcaygeon. The property's extensive renovation in 2022 has created an open, spacious, well appointed home with custom built-ins, quality finishes throughout and adorable curb appeal. The open concept main floor living and dining rooms flow into the new kitchen addition that features quartz counters, S/S appliances and plenty of storage. Main floor living is easy with a spacious bedroom, 4 piece bathroom, laundry room and walk outs to the back deck, to the screened-in room for 3 season lounging which includes a hot tub for year round soaking and relaxation. The second floor addition boasts a large bedroom, 5 piece bathroom and a large walk in closet.The double car detached garage adds even more storage space for your tools, toys, cars and has a separate 40 amp electrical panel and even a RV plug. This beautifully maintained property also has a newly fenced back yard. Relax, BBQ and dine on the back deck perfect for entertaining your wonderful new neighbours, friends and family. Alpine Village offers a beautiful park, stunning beach for swimming, docking and boat launch. Yearly fees of $175 and a dock fee of $75 enables coveted access to the north end of Pigeon Lake and all the incredible boating the Trent System has to offer. Come kick back, relax and enjoy lake life in the beautiful Kawarthas! (id:54662)
Kic Realty
84343 Kent Line
Huron East, Ontario
This beautiful custom-built home offers over 3,000 sq. ft. of quality living space, situated on over one acreperfect for those seeking peaceful country living with ample space for family and projects. Featuring 4 spacious bedrooms and 3 bathrooms, the home is designed for both comfort and functionality, with an open-concept main floor ideal for gatherings. The bright kitchen, featuring Chervin cabinetry with soft-close doors and drawers, flows seamlessly into the living areas. The small details and craftsmanship throughout the home, from the cabinetry to the fine finishes, showcase the exceptional quality of construction. The main floor also includes an additional bedroom, office, and a 4-piece washroom, making it incredibly versatile. The primary suite provides a peaceful retreat, complete with a luxurious ensuite with a beautifully tiled walk-in shower and a dual-person vanity, along with a large walk-in closet. The fully finished basement offers additional living space with 2 bedrooms, a large recreation room, and a 4-piece bathroom. The brand-new shop is a standout feature, offering high ceilings, two overhead doors, and plumbing for a future bathroom, making it perfect for hobbies or a home business. The expansive yard provides endless opportunities to enjoy rural life, while still being just minutes from key amenities, offering the perfect balance of privacy, quality, and convenience. This property has it all. Book your private tour today! (id:54662)
Real Broker Ontario Ltd.
215 London Street S
Hamilton, Ontario
2.5-storey classic brick home with 4 bedrooms, on a spacious corner lot in Gage Park Area. A friendly family-oriented neighborhood within catchment to a few sought-after schools. This house features original hardwood floors on the 1st and 2nd floor, finished attic with a bedroom and a separate room as a office or storage. There is one bathroom on the first floor and one on the second floor. The sunroom has a new beautiful fireplace with rough in for pipes, leaving lots of potential. Separate entrance by the side street to the basement with its own kitchen and bathroom. Detached garage & additional rear alley shared with the neighbour but can be purchased from the city. Potential for a beautiful garden suite (like the new alleyway house that a neighbour did down the street) . New updates including water boiler (2019), Blaze King fire stove in the sunroom(2021), new roof for the house and the garage (2022, 2023) . Bus runs right alongside the house to McMaster University. Beautiful garden with flowers in different season. Forsythia, lilac, rose, trumpet flowers will take turns to bloom. Not to mention the colour of maple trees in Autumn. With some love and additional work this house will shine. *For Additional Property Details Click The Brochure Icon Below* (id:54662)
Ici Source Real Asset Services Inc.
4070 Fracchioni Drive
Lincoln, Ontario
This beautifully upgraded 1363 sqft townhome in Beamsville offers modern finishes and a functional layout. Enjoy wide plank laminate flooring throughout, an elegant oak staircase, & stylish marble backsplash w/custom granite countertops in the kitchen. Additional features include valance lighting, an XL sink, & s/s appliances. The main floor boasts smooth ceilings & potlights for a sleek look. The primary ensuite impresses with dbl sinks & an XL tiled shower. California shutters, upgraded hardware, & a fenced rear yard complete this exceptional home. Don't miss out - book now! (id:54662)
Eleven Eleven Real Estate Services Inc.
365 Peninsula Road
Ottawa, Ontario
REST OF APRIL FREE. AVAILABLE MAY 1ST 2025. Welcome to your next family haven! Nestled in the sought-after Barrhaven community, 365 Peninsula Road offers the perfect balance of suburban comfort and city convenience. Features 4 bedrooms - + 1 bed in the basement with full bathroom - Each bedroom has a flat screen TV. 3.5 bathrooms Fully finished basement Basement laundry Non fenced back yard Parking 2 spaces garage and laneway UTILITIES EXTRA - Internet special $55 / month. This spacious 4-bedroom, 3.5-bathroom townhome + 1 bedroom and full bathroom in basement, offers both comfort and practicality . The main level features an inviting open plan living and dining area, fireplace and a TV. The kitchen is equipped with ample storage and counter space. Upstairs, the large master bedroom offers a private retreat with its own ensuite bathroom. Four additional generously sized bedrooms for a growing family or guests. The finished basement includes, one bedroom, full bathroom and laundry facilities. Location: Nearby amenities (such as grocery stores, pharmacies, and banks) Local shops for dining Countless schools and community centers within the area Nearby to various recreational spaces such as parks and green spaces. Criteria: All pets considered; small pets preferred Non-smoking unit/premises One year lease minimum First and last month rent required *For Additional Property Details Click The Brochure Icon Below* (id:54662)
Ici Source Real Asset Services Inc.
107 Courtney Street
Centre Wellington, Ontario
Great family home on spacious corner lot with side gate access, perfectly positioned next to a park. This property offers the ideal blend of comfort, space, and convenience for family living.The main level has 9-foot ceilings, an inviting living room with a cozy gas fireplace and engineered hardwood floors, and a section that would be great as a den, office or formal dining room. The kitchen features maple cabinets, stainless steel appliances, and an eat-in area with access to a fully fenced backyard with a two-tiered deckperfect for outdoor entertaining. A main-level laundry room and powder room add to the homes functionality.Upstairs, the expansive primary suite features a walk-in closet, large window with great views (the current owner commented on the beautiful sunsets), and a private ensuite with double sinks and a walk-in shower. Two additional generously sized bedrooms, another full bathroom and linen closet. **EXTRAS** 9 Foot Ceilings On Main Floor, Fully Fenced Yard with 2 Access Gates, 2-tiered deck, Main Floor Access To Garage - *Interior photos of the property are unavailable due to the tenant.* (id:54662)
Real Broker Ontario Ltd.
43 Cherry Ridge Boulevard
Pelham, Ontario
Welcome to Cherry Ridge Estates and the Palmer Model Home, where luxury meets comfort in this exceptional A+ neighborhood. From the moment you arrive you will be captivated by the exterior of this 2342 square foot brick bungalow with its gardens (in season), stone driveway, and fenced-in yard. Step inside, and you'll be greeted by a bright and spacious front hall, featuring double door entry, high ceilings, and transom windows that flood the space with natural light. Every detail of this home has been carefully considered, from the plaster cove molding to the upgraded baseboards with shoe molding, the rich hardwood flooring, California shutters, and pot lights create a space that is as stylish as it is comfortable. The heart of the home lies in the chef's dream kitchen, where granite countertops, custom cabinetry, and stainless-steel KitchenAid appliances await. A walk-through butler pantry adds convenience and functionality, while the open-concept layout allows for seamless flow between rooms. With three spacious bedrooms, including one currently being used as a den, and two pristine bathrooms with large glass showers, this home offers plenty of space for both relaxation and entertainment. Outside the magnificent covered back deck provides the perfect space for outdoor gatherings or quiet relaxation. Wrought iron fencing and a private treelined backyard enhance the sense of tranquility, while a heated double garage and a spacious 77ft wide lot cater to your every need. Don't miss your chance to own this exceptional property in one of the most desirable neighborhoods. (id:54662)
Royal LePage NRC Realty
Front - 1285 St Marys Avenue
Mississauga, Ontario
Move In Condition 330 Sqft Office Space Or Any Other Clean Use Space. Please Note This Is A Gross Lease Plus One Parking Spot In The Front Of The Building With A 2 Piece Bathroom. High Ceilings Lots Of Windows And Road Parking Available. Convenient Location! (id:54662)
Royal LePage Realty Centre
404 - 2060 Lakeshore Road
Burlington, Ontario
Indulge in the pinnacle of luxury living at Burlingtons prestigious Bridgewater Residences.This exclusive property offers a world-class waterfront lifestyle with resort-inspired amenities, including an 8th-floor rooftop patio, state-of-the-art fitness centre, entertainment lounge, 24-hour concierge, indoor pool, spa, and access to the renowned 5-star restaurant at the neighbouring Pearl Hotel. This spectacular 2-bedroom corner suite is a masterpiece of design, showcasing breathtaking north/east views of Lake Ontario. The chef-inspired kitchen is a show piece, featuring high-end panelled appliances, a custom range hood, stone countertops and backsplash, a gas stove, and elegant pendant lighting. Every detail of this suite has been thoughtfully curated, from the crown moulding and designer lighting to the custom window treatments and a striking statement fireplace. The built-in wardrobes by Closet Envy add bothstyle and functionality. The primary suite is a true retreat, boasting an oversized glass shower and a sophisticated vanity. No expense has been spared in customizing this home, with luxurious touches including crystal chandeliers, crystal door knobs, a custom built-in desk,and built-in shelving in every bedroom. Nestled in the heart of downtown Burlington, this residence offers unparalleled convenience. Step outside to enjoy Spencer Smith Park, an array of top-rated restaurants, charming cafes, and boutique shopping all just moments from your doorstep. Elevate your lifestyle at Bridgewater Residences, where luxury and location converge seamlessly. **EXTRAS** 2 Underground Parking Spaces P4 #30 & 31 Located Right Off The Elevator. 1 Locker- Level D #131. (id:54662)
Sutton Group - Summit Realty Inc.
23 Lathbury Street
Brampton, Ontario
Basement available for rent in great neighborhood close to Go station, Plaza school and shopping area Looking AAA Tenants, Strictly Vegetarian and NO PETS Allowed. Utilities 30% . (id:54662)
Century 21 People's Choice Realty Inc.
11-12 - 4478 Chesswood Drive
Toronto, Ontario
Great opportunity to lease an industrial unit in York University Heights. Great clear height with truck-level shipping. Steps to public transit and minutes from all major routes. Great labour pool and proximity to all amenities. (id:54662)
Vanguard Realty Brokerage Corp.
1703 - 4065 Brickstone Mews
Mississauga, Ontario
Welcome to the prestigious Parkside Village in the heart of Mississauga City Centre! This stunning 1-bedroom + den suite on the 17th floor offers breathtaking unobstructed views and a spacious, open-concept layout. Featuring floor-to-ceiling windows, modern finishes, and a sleek kitchen with stainless steel appliances & granite countertops, this unit is perfect for professionals and, couples. The versatile den can be used as a home office or guest space. Enjoy 5-star amenities, including a fitness centre, indoor pool, party room, rooftop terrace,24-hour concierge, and more. Steps to Square One Shopping Centre, Sheridan College, public transit, restaurants, and entertainment. Easy access to Hwy 403, 401, and future LRT. (id:54662)
Royal LePage Signature Realty
7 Gabrielle Drive
Brampton, Ontario
Turn-key home! Discover your dream home in Fletchers Meadow. This is a gorgeous 4 + 1 bedrooms (oversized bedrooms) and 4 washroom detached home. This property boasts of a 1 bedroom legal basement apartment (never lived in) , A separate entrance (made by the builder), large windows, a beautiful kitchen, large bedroom with an oversized closet, a beautiful upgraded washroom and a separate stacked ensuite laundry. Perfect for rental income or extended family living. Minutes to Mt. Pleasant GO station. Walking distance to schools, parks, transit, shopping, banks, grocery stores and FORTINOS. Loaded with upgrades, fresh paint, pot lights and stainless steel appliances as well as a wide entrance stairway, aluminum porch posts with winter tiles, triple insulated garage, concrete pathway on the side of the house and the backyard. Recent updates include furnace and a/c (2021), roof (2017), concrete pathway on the side and backyard (2017), legal basement (2023). Move into this turn-key detached home with a legal basement apartment. (id:54662)
Right At Home Realty
111 Woodvalley Drive
Brampton, Ontario
AVAILABLE IMEDIATLEY! Spacious and brit 2-bom legal basement in highly sought-after neighbourhood of fetches Meadow. This well-maintained and sun-filed unit features large windows that bring in plenty of natural light, a private separate entrance, and one dedicated parking spot for added convenience. Perfect for small families or professionals looking for a comfortable living space in a prime location. Enjoy the convenience of nearby parks, place of worship, top-rated elementary and secondary schools, shopping, grocery stores ad the Cassie Campbell Community Centre- all just minutes away! Don't miss this opportunity! Book your showing today! (id:54662)
RE/MAX Realty Services Inc.
4 - 2071 Ghent Avenue
Burlington, Ontario
You won't want to miss this stunning 3-bedroom, 2.5-bath townhome in downtown Burlington! Steps to all the city has to offer and beautifully updated throughout; this is the lifestyle move you've been waiting for. This home features stainless steel appliances, custom cabinetry, hardwood floors throughout and a stunning waterfall edge island.Entertain in the living room with a sleek wet bar, perfect for gatherings or quiet evenings. Retreat to the primary bedroom oasis with an en-suite bathroom, walk in closet and balcony access, blending indoor and outdoor living seamlessly.Luxury living is epitomized by wide plank oak hardwood flooring throughout, adding elegance to every step. Ample storage and counter space make organization effortless. Enjoy visitor parking and additional balcony access on the 2nd and 3rd floors.Conveniently located near restaurants, cafes, the waterfront and so much more. Don't miss the chance to make it your dream home. Schedule a viewing today and prepare to be impressed! (id:54662)
Keller Williams Edge Realty







