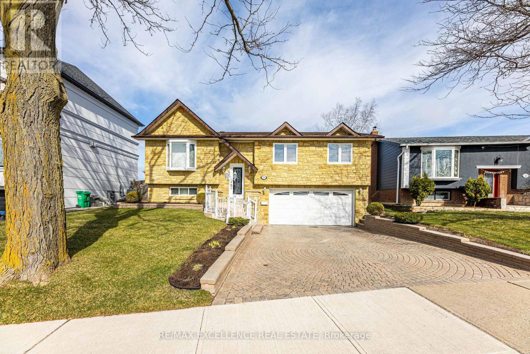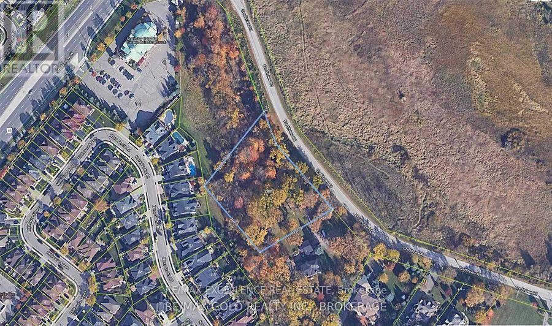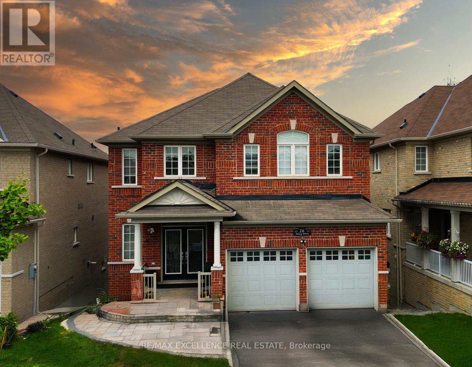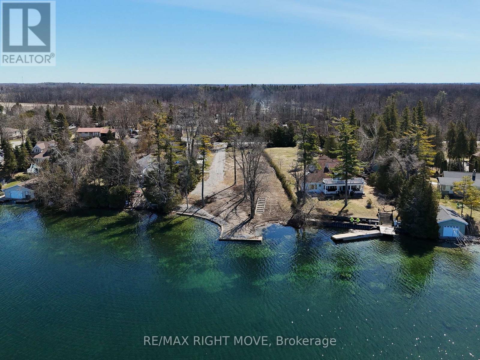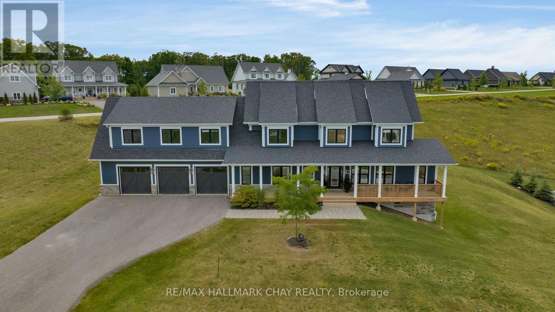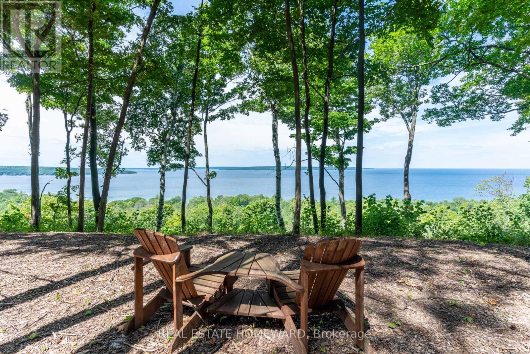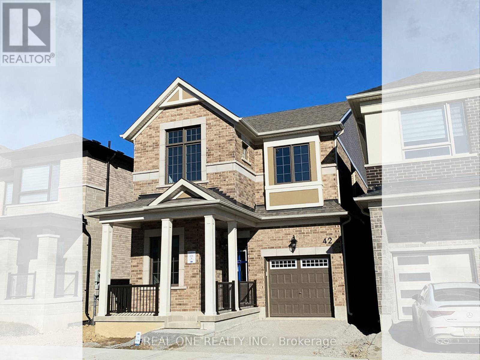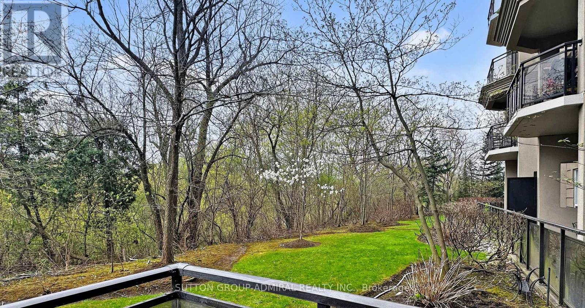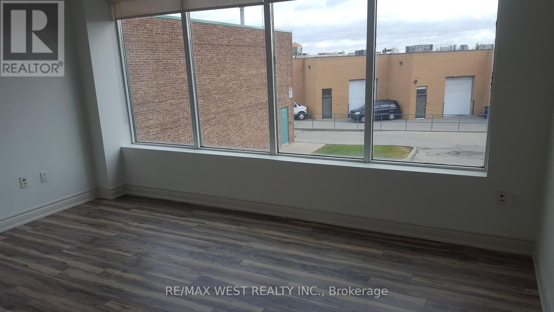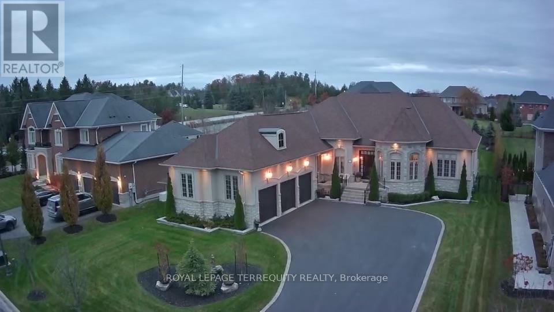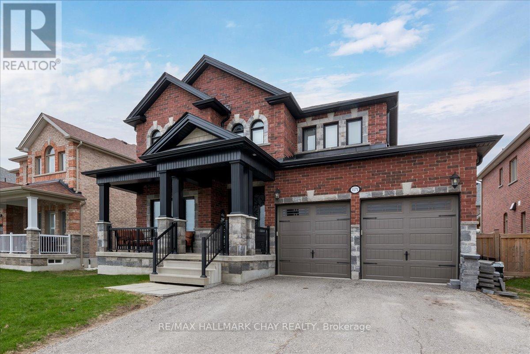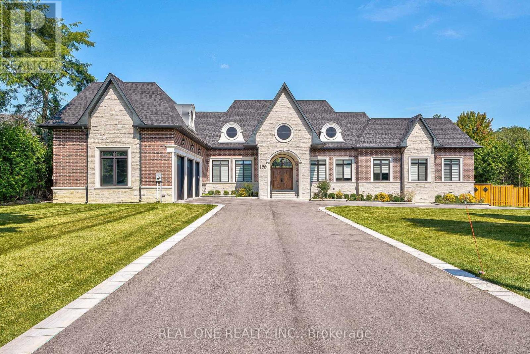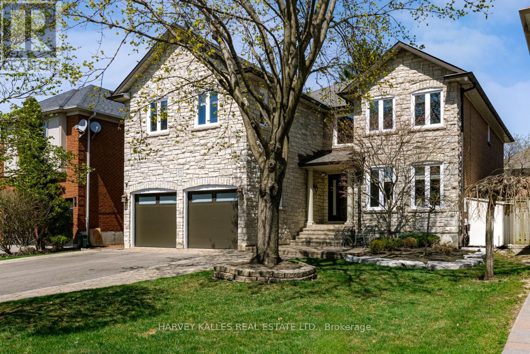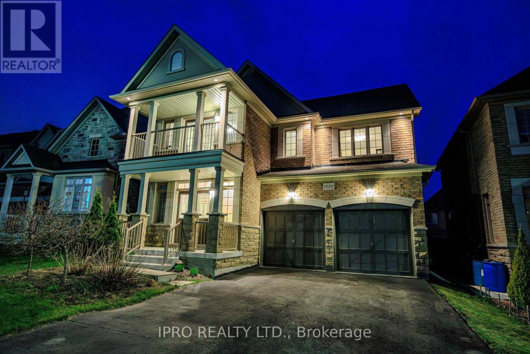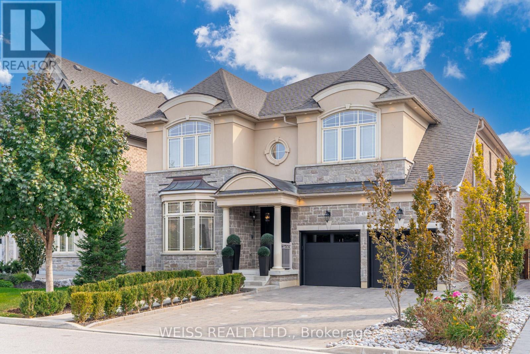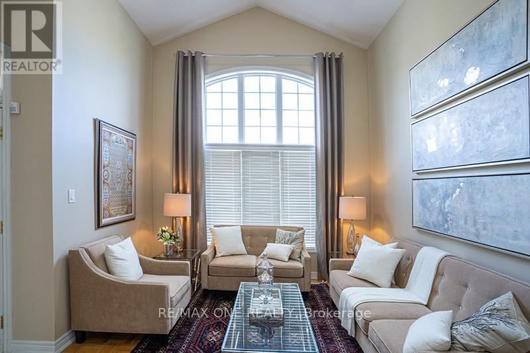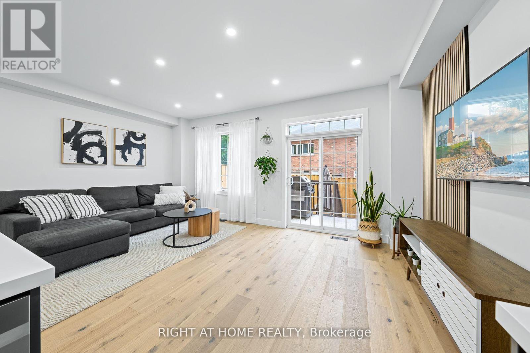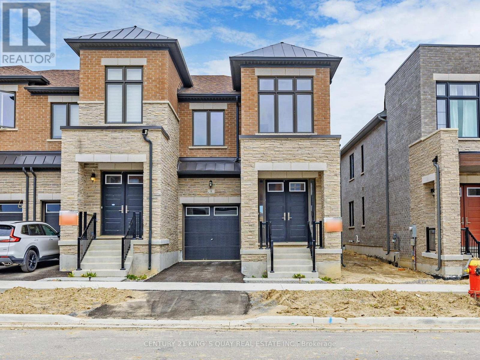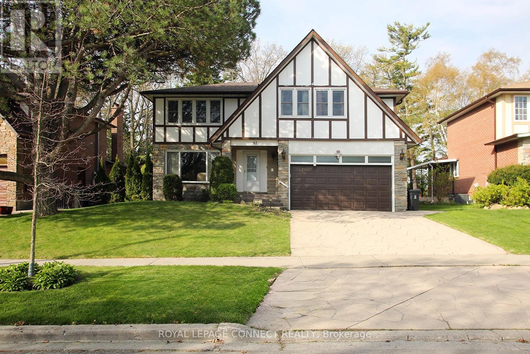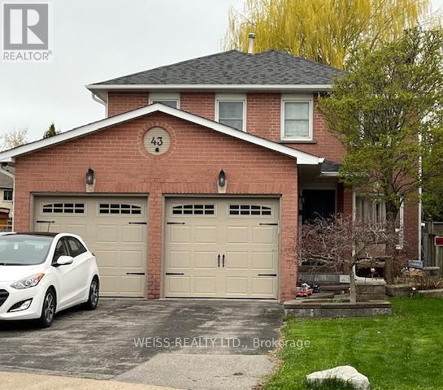24 Linkdale Road
Brampton, Ontario
Awesome 3-Bedroom Raised Bungalow with a Stone Exterior! This beautifully maintained home features an open-concept living room with a large bay window, elegant electric fireplace, and a combined dining area. The space is filled with natural light, creating a warm and inviting atmosphere. The spacious kitchen boasts stainless steel appliances, a breakfast area, and a walkout to a large deck. The main floor includes a 4-piece washroom with direct access to the primary bedroom. Downstairs, the finished basement offers a huge family room with above-grade windows, a second electric fireplace, a kitchen with breakfast area, and a decent-sized bedroom. There is a separate entrance from the double car garage. Freshly painted, clean, and move-in ready! The interlocked driveway allows parking for 4 cars, plus a 2-car garage. Recent upgrades include a new roof. Don't miss this gem! (id:59911)
RE/MAX Excellence Real Estate
3 - 981 Glencairn Avenue
Toronto, Ontario
Stunning BRAND NEW 1 Bedroom, 1 Bathroom, Basement Apartment for Lease, with ALL UTILITIES INCLUDED, High Ceilings, Above Grade Windows and Heated Floors. Beautifully designed, never-before-lived-in apartment that offers the perfect blend of comfort and style. Enjoy the convenience of All Utilities included in your rent, plus a private entrance and top-notch acoustic insulation for added peace and privacy. Custom kitchen with ample storage, quartz countertops, and backsplash, making meal prep a delight. The spacious bedroom features a large custom closet and a large above-grade window. You'll also appreciate the full-size washer & dryer conveniently located right in your suite and additional storage space. Located just a 5-minute walk to Glencairn Subway Station, with quick access to Yorkdale Mall, Lawrence Square, and Highway 401, this apartment offers both comfort and unbeatable convenience in a desirable neighbourhood. (id:59911)
Royal LePage Signature Realty
1421 - 25 Kingsbridge Garden Circle
Mississauga, Ontario
***Shared Unit*** One beautiful individual bedroom with a private bathroom is now open for lease in a shared apartment, exclusively for women. Enjoy resort-style amenities such as a 30,000 sq ft recreation center, bowling, virtual golf, billiards, fitness center, indoor pool, sauna, and a party room. Utilities are included; Additional charges apply for Wi-Fi. (id:59911)
RE/MAX Real Estate Centre Inc.
0 Creditview Road
Brampton, Ontario
This Is Your Chance To Build The Home Of Your Dreams. The Property Is Located In A Desirable Area And Offers A Range Of Features That Make It An Ideal Location For Building A House. The Land Is Approximately 1.57 Acres And Is Located In Prestigious Area Surrounded By Multimillion Dollar Homes And Mature Trees. It Is An Ideal Location For Construction. In Addition, The Property Offers Stunning Natural Scenery, Including No Homes Across The Street Which Makes For A Beautiful View For Your New Home. The Land Is Conveniently Located Right On Steeles, Which Provides Easy Access To Essential Services And Entertainment Options. This Makes It A Great Location For Families Or Those Who Value Convenience And Accessibility. Don't Miss Your Chance To Make This Land Your Own And Build On This Spectacular Acreage! (id:59911)
RE/MAX Excellence Real Estate
11 Crawley Drive
Brampton, Ontario
This home has been thoughtfully maintained and is set on a spacious, beautifully landscaped lot (70 feet wide at the rear). The living room is bathed in natural light thanks to the large picture window. Both bathrooms have been recently renovated, and the front door has been replaced with a new one featuring side windows. The finished basement boasts brand-new broadloom carpeting. The kitchen is both functional and stylish, with a copper countertop, cooktop stove, built-in oven, and wall-to-wall cabinetry. Outdoors, the incredible backyard includes a three-tiered deck and a fenced area adorned with decorative lighting. (id:59911)
RE/MAX Excellence Real Estate
8 - 2624 Dunwin Drive
Mississauga, Ontario
Separate spacious commercial back office room located in modern and professional area available for sub lease in Mississauga. Large office with shared co-working space. Suitable for the one to four people. Inclusive of all utilities, internet, taxes and TMI. Managed property located very close to 407, 403 and QEW highways. Space 1 - 10.5 ft x 10.5 ft - $600 per month. Space 2 - 11 ft x 8 ft - $750 per month. Both are inside a unit of 1100 sq ft with two tenants. Suitable for solo practice tenants. Welcoming reception, internet included. Utilities included, 24 hr. access, digital door lock, parking available, food and other retail walking distance. Shared kitchenette and bathroom. EXTRAS-Room 1 - 10.5 ft x 10.5 ft - $600 per month, Room 2 - 11 ft x 8 ft - $750 per month (id:59911)
RE/MAX Real Estate Centre Inc.
26 Fahey Drive
Brampton, Ontario
If you like to hear bird chirping and wants to live country style life in the city than this is perfect house. This property is a stunning 4 bedroom Detached 2 Storey Home with premium lot facing cal de sac. It backs onto a ravine lot, and the credit view creek. The property features 2867 Sq Ft of Livable Space above ground with a 3 bedroom legal basement apartment. There is an all Brick Exterior, Double Garage, 7 Car Parking. There are heated floors in the foyer, the powder washroom and in the primary en-suite. Newly furnished oak stair case with upgraded iron pickets and posts. More features of the property include a double height entrance, Large Eat in Kitchen w/Pantry, Breakfast Area overlooking the sunroom, and legal deck backing on to the ravine. The Family Room contains a Gas Fireplace custom closet with LED lights and a roller shutter which is remote controlled. 9' ft Ceiling 4 Spacious Bedrooms on 2nd Level with den. Primary room overlooks to ravine, and contains a walk in closet with custom design closet and 5 pc ensuite, glass shower door; heated flooring, double sink vanity and granite counter tops. All bedrooms have custom designed closets. 2 bedrooms are connected with a Jack and Jill washroom. The 3 bedroom legal basement apartment with separate entrance generates about $3000 monthly income. Walk out basement has a huge wooden deck. Upgraded Light Fixtures, Newly Painted, Large Windows, Lots of Natural Sunlight, S/S Appliances that are only a year old, Pride of Ownership, Shows Well, Double Door Entry, Partially Interlocked 1 year old new Driveway, Privately Fenced Back Yard, Excellent Location, Close to All Amenities. You Can Call This Your New Home! **EXTRAS** Copeland PS, Brampton Centennial SS, James Potter Park, Brampton Civic Hospital, Canada Christian Academy, Close to all Major Hwy's 407, 410, 401, 403, Lion head Golf Club & Toronto Pearson Airport! (id:59911)
RE/MAX Excellence Real Estate
Basement - 12 Eddystone Drive
Brampton, Ontario
This is your opportunity to lease a beautifully designed 2-bedroom, 1-bathroom unit in the prestigious Park Lane Estates - one of Bramptons best-kept secrets. Nestled in a highly sought-after neighbourhood known for its estate-style homes and expansive lots, this home offers the perfect blend of elegance, privacy, and convenience. The bright and spacious living room seamlessly connects to the open-concept kitchen, enhanced by pot lights that create a warm and inviting atmosphere. The kitchen boasts sleek quartz countertops, a matching backsplash, a fridge, stove, and hood range, complemented by a double sink and stylish laminate flooring that enhance the modern aesthetic. Both generously sized bedrooms feature large windows, double mirrored closets, and laminate floors for a clean, contemporary look, while the main bathroom offers a 3-piece. Included in the lease is one parking spot and the tenant to pay 30% utilities for heat, hydro, water, and internet."Don't miss out on this rare leasing opportunity in one of Bramptons most coveted neighbourhoods! Some photos have been virtually staged. (id:59911)
Royal LePage Real Estate Services Ltd.
Basement - 3321 Snowball Road
Mississauga, Ontario
Welcome to this 1 bedroom and large den with 1 Washroom basement, featuring a private entrance from side of house, Stainless steel appliances and quartz kitchen counter. The Large washroom comes with walk-in glass shower. It also offers the convenience of in-suite laundry on the same level and a dedicated parking spot on driveway. The location is close to Lisgar GO Station, shopping plazas, public transit, and more. Den can be used as a small bedroom. (id:59911)
RE/MAX Real Estate Centre Inc.
102 Rutherford Road N
Brampton, Ontario
Welcome to this beautiful 4 bedroom detach home, boasting a combined living & dining and family size kitchen. This immaculate 2 story property features 4 Bedrooms, 1 Bath, Brick & Vinyl exterior. On A Premium 50' X 111 Lot In Madoc, and has a lot of future potential, located In The High Demand Neighborhood. Open Concept Layout, A Renovated Eat-In Kitchen , Stainless Steel Appliances, Upgraded Bathroom, Laundry in the basement, Freshly Painted. Calm & Quiet Neighborhood. Close To Hwy 410, Walking Distance To Tim Hortons, Bank, Groceries, Public Transportation and many more . (id:59911)
RE/MAX Excellence Real Estate
39 Laidlaw Drive
Barrie, Ontario
Attention First time buyers!! Location Location Location.. This 3+1 bedroom, 2-bathroom detached home is nestled in one of Barries most sought-after neighborhoods, just minutes from Highway 400, shopping, schools, parks, and Lake Simcoe. Featuring modern vinyl flooring, highquality tile in key areas, zebra blinds, and pot lights, the home exudes style and functionality. The open-concept living area includes a custom wood-burning fireplace, while the updated kitchen (2023) boasts quartz countertops and a marble backsplash. Both bathrooms have been newly renovated, adding a fresh touch. The fully finished basement, with a separate entrance, new window, and additional bedroom and bath, offers great potential for extended family and extra living space. With top amenities just minutes away, this is an opportunity you wont want to miss! (id:59911)
Lucky Homes Realty
135 Creighton Street S
Ramara, Ontario
Discover the perfect canvas for your dream home on one of the last remaining vacant waterfront lots in the area with coveted western exposure for everlasting sunsets. Set among prestigious homes and estates, this exceptional property offers 104 feet of frontage and stretches 300 feet deep, providing ample space to bring your vision to life. Located just minutes from Orillia, this level lot gently slopes to the water's edge, creating a seamless connection to the lake. A former boathouse has been removed, presenting an ideal opportunity to reimagine and build new. The property features a gated front entrance, 400-amp hydro service already in place, drilled well and natural gas available at the road. Situated at the northern tip of Lake Simcoe, this location offers easy access to Lake Couchiching, Trent Severn Waterway and deep water, making it a boater's paradise. Enjoy every season in style, whether it's sun-drenched summer days spent boating and paddle boarding, or winter adventures ice fishing and snowmobiling. Just 30 minutes to Muskoka's cottage country, this is your opportunity to dream big, design boldly, and build a legacy property in one of Ontario's most coveted waterfront settings. (id:59911)
RE/MAX Right Move
73 Nicklaus Drive
Barrie, Ontario
Beautifully Updated Bungalow On One Of Barries Most Desirable Streets! Impressive 3 Bed, 2 Full Bath, 1529 Sqft Home On A Premium 49x131 Lot. Open Concept Living Room w/Gas Fireplace. Eat-In Kitchen w/Walkout To Backyard. Convenient Main Floor Mud/Laundry Room w/Custom Cabinetry & Garage Access. Secluded Primary Suite w/Walk-In Closet & Ensuite Bath (Heated Floors). Large 2nd Primary Bedroom w/Walk-In Closet & Sitting Area. KEY UPDATES/FEATURES: Front Windows, Light Fixtures, Pot Lighting, Paint, Laundry Room Tile & Cabinets, Hypoallergenic Home w/Hardwood & Ceramics, Brick Ext, Private Fenced Yard w/Mature Trees, 4 Car Driveway (No Sidewalk), Double Garage w/Inside Entry + A Huge Unspoiled Basement! Close To The Barrie Country Club, Rec Centre, Sports Dome, Shops, Schools, Trails, College, Hospital, Public Transit & Hwy 400! Picturesque Low Traffic Tree-Lined Street. Your Search Is Over! (id:59911)
RE/MAX Hallmark Chay Realty
28 Thoroughbred Drive
Oro-Medonte, Ontario
Impressive family home on large one acre lot located in BRAESTONE ESTATES, one of Oro-Medonte's most coveted communities. Large lots and modern farmhouse inspired home designs. Over 3,300 sf plus a fin walk-out basement, this home has 4+1 bedrms and 5 baths. Coach house with 3 pc bath above 3 car garage offers a great space to work from home. Bell Fibe highspeed. The coach house also makes a great recreational space or private guest quarters. The open concept kitchen, dining area, and great room stretch across the rear of the home. Kitchen has Quartz counters. The vaulted ceiling in the Great Room has a rustic gas fireplace. W/O to a large covered rear deck. Primary suite features a walk-in closet and 5 pc ens. The 2nd bedrm on the main level has a walk-in closet. Upstairs you'll find 2 generously sized family bedrooms that share a 5 pc bath. The basement features a huge rec room bathed in natural light, an exercise room, a bedroom and 3 pc bath. Braestone offers unique on-site amenities including; Kms of walking trails-winter groomed for snowshoeing, Access to Braestone Farm for Fruits/Veggies/Pond Skating/Baseball/Sugar Shack/Horse Paddocks/Artisan Farming. Enjoy a true sense of community, where neighbours become true friends and enjoy countless activities together. Multiple golf courses nearby, Vetta Spa, Bike trails, Skiing at Mount St. Louis and Horseshoe, Restaurants and Shopping nearby. Just one hour north of Toronto between Barrie and Orillia. (id:59911)
RE/MAX Hallmark Chay Realty
1830 Methodist Point Road
Tiny, Ontario
1830 Methodist Point is a rare treasure offering 55 acres of private land with one of the most picturesque vistas in Ontario! Nestled atop the escarpment the spectacular panoramic N/W and S/W views combined with unparalleled privacy make the property a true unicorn in today's real estate market. Imagine waking up to the quiet beauty of Georgian Bay with every angle offering a breathtaking, ever-changing view of water, sky, and forest. Then imagine the sunsets!! The property is easily accessed via a paved municipal road, with electrical service already on site and fresh water from a new drilled well, the land is ready for whatever you can envision. Whether you're dreaming of building a private estate, a weekend retreat, or a personal sanctuary, the possibilities are truly endless. With a nice balance of seclusion and accessibility, this property is just a short drive from the charming downtowns of Midland and Penetang, where you will find boutique shops, restaurants as well as all the conveniences of a larger city. For boating enthusiasts, nearby marinas cater to both motorized watercraft and luxury sailboats, while golf courses and beaches offer additional leisure options. Located just 2.5 hours from Toronto and its international airport, you can be far away from the hustle and bustle, yet still easily connect when needed. For the ultimate convenience, this property even has the potential for a helipad, giving you direct access to the skies. **EXTRAS** Electrical is on-site! Zoned Rural-Agricultural (big property tax savings compared with waterfront properties). (id:59911)
Real Estate Homeward
129 Auburn Street
Essa, Ontario
Welcome to this well-maintained home ideally located directly across from Angus Morrison Elementary School. Featuring a bright and spacious open-concept main floor, this home boasts an updated kitchen with granite countertops, a large centre island, gas stove, and ample cabinetry. With 3 bedrooms and 2.1 bathrooms, this home offers flexibility and comfort for families of all sizes. The main floor includes a convenient laundry room and a bedroom, perfect for guests or single-level living. Upstairs, you'll find two additional bedrooms, a versatile den with a walkout to a private balcony, and a massive 4-piece bathroom complete with a soaker tub. Numerous upgrades include hardwood and ceramic flooring, pot lights throughout, newer shingles on half the roof, and a durable steel roof on the other. Low maintenance and private back yard with firepit and tiki bar! Located close to all amenities, schools, parks, and shopping this home is move-in ready and waiting for you! (id:59911)
Century 21 B.j. Roth Realty Ltd.
393 The Queensway S
Georgina, Ontario
Detached 1.5 storey 4+2 bedroom home on a spacious 50' x 316' lot located in 'Urban Corridor 1' within Keswick Secondary Plan, which allows for various permitted uses! Property is meticulously maintained inside and out! Long driveway for ample parking w/ spacious yard. Large detached garage w/ hydro. On municipal water and sewer w/ natural gas furnace. Tremendous potential for future development! Perfect property to live and work! Great use for home office, daycare, hair salon, etc! Close to all town amenities - schools, parks, shopping, restaurants, beaches, marinas, community centres and lots more! Easy access to highway 404! (id:59911)
Century 21 Leading Edge Realty Inc.
42 Misthollow Crescent
Markham, Ontario
Brand New Detached House . New Appliances . , 10 feet ceiling and many Upgrades from Builder. Close to Hwy 404, Brand New Detached House never lived in. New Appliances will be installed.. Close to Hwy 404, Costco. (id:59911)
Real One Realty Inc.
102 - 2 Maison Parc Court
Vaughan, Ontario
Welcome to Château Parc a rare gem backing onto a serene ravine with forest views and absolute privacy. This beautifully newly renovated residence has never been lived in and is move-in ready. Enjoy an expansive terrace where BBQs are permitted perfect for entertaining or unwinding in peace with no neighbors in sight. The suite boasts soaring 10.5-foot ceilings and a brand-new, modern kitchen with sleek finishes and stylish, extra-wide natural wood-toned plank floors. Every detail has been thoughtfully curated for a sophisticated, comfortable lifestyle. Additional features include: A premium parking spot, the best in the building, large private storage locker, concierge service in a meticulously maintained building. Opportunities like this rarely come up in this highly desirable ravine-side setting. This one won't last long - priced to sell! (id:59911)
Sutton Group-Admiral Realty Inc.
118 Wagner Crescent
Essa, Ontario
Beautifully Upgraded Freehold 3-Bedroom Townhome in the Heart of Angus! Welcome to one of the largest and most desirable models in the community. This exceptional home features a modern open-concept layout, superior craftsmanship, and an abundance of natural light throughout.Enter through a spacious, welcoming foyer with a large closet.The chef-inspired kitchen is a standout, featuring stainless steel appliances, upgraded cabinetry, a generous breakfast area, and a stylish custom backsplash that adds a touch of elegance and character.The bright and airy living room offers the perfect space to relax or entertain, with a walkout to a private, fully fenced backyard ideal for gatherings or peaceful outdoor enjoyment.Additional highlights include a secondary entrance from the garage to the backyard, quality finishes throughout, and sun-filled rooms that create a warm and inviting atmosphere.This is truly a wonderful place to call home, a must-see! (id:59911)
Right At Home Realty
208 Thompson Drive
East Gwillimbury, Ontario
Welcome to this stunning 4-bedroom semi-detached home built in 2023, offering modern comfort and finishes throughout! 9-ft smooth ceilings on the main floor, elegant hardwood flooring, and an electric fireplace that anchors the open-concept living and dining area. The bright, functional layout is perfect for families and entertaining. The spacious kitchen overlooks a large backyard ideal for summer gatherings and outdoor living. Upstairs features 4 generously sized bedrooms with ample closet space and a laundry room. Located in a family-friendly neighbourhood close to highways 400 & 404, Schools, parks, shopping, and transit. A perfect blend of style, space, and convenience. Don't miss this one! (id:59911)
RE/MAX Realty Services Inc.
179 Art West Avenue
Newmarket, Ontario
Welcome To 179 Art West Ave!! R-A-R-E-L-Y Available, HUGE LOT, Amazing Family-Friendly Court! This Stunning 4 Bedroom Home Combines Modern Elegance With Practical Comfort. Offering approximately 2000 sq ft Above Grade, the Main Floor Boasts 9ft Ceilings, Hardwood Floors, Pot Lights, Cozy Family Room Featuring 2-Sided Fireplace Creating An Airy & Inviting Space. Open Concept Combined Dining, Family Room And Kitchen Allow For Seamless Entertaining! Chefs Kitchen Boasts Stainless Steel Appliances, WOLF Gas Stove, Waterfall Quartz Counter, Backsplash, Pantry, Convenient Breakfast Bar & Huge Breakfast Area. Walk-Out To An Impressive Curated Backyard, With An Expansive Stone Patio, Ample Green Space And A Convenient Storage Shed! Make Your Way Upstairs To FOUR Generously Sized Bedrooms, 3 w/ Custom Closet Organizers! Primary Room Offers an Expansive Walk In Closet & 4-Piece Ensuite W/Soaker Tub. The Finished Basement Is An Entertainers Paradise, Featuring A Spacious Recreation Room, 3 Piece Bathroom And Tons Of Additional Storage. Soak In The Sun In The Interlocked & Fenced In Yard. Situated In A Quiet Court, Family-Friendly Neighborhood, This Home Offers The Best Of Both Worlds: Tranquility with Walking Trails And Prime Location - Minutes Away From Schools, Shopping, Transit & Easy Access to Major Highways & Restaurants Making Everyday Life Seamless & Enjoyable. This House Is More Than a Home - It's A Lifestyle Upgrade! MUST SEE - WON'T LAST!! (id:59911)
Forest Hill Real Estate Inc.
17 - 115 Woodstream Boulevard
Vaughan, Ontario
Bright & Professional 2nd Floor Office All-Inclusive! Well-maintained and naturally bright office space available at 17-115 Woodstream Blvd., Vaughan. Approximately 140 sq. ft. located on the second floor in a prime business location. The all-inclusive rent is just $795 + HST per month and covers heating, central A/C, high speed-internet, and access to a shared boardroom-ideal for meetings and client presentations. Free on-site parking is available, and the office offers convenient access to Highways 427, 400, 407, and 401. It's also within walking distance to a variety of restaurants and coffee shops. An excellent opportunity for any professional looking for a clean, connected, and affordable workspace. (id:59911)
RE/MAX West Realty Inc.
20 Country Club Crescent
Uxbridge, Ontario
This sprawling bungalow seamlessly blends elegance and sophistication with the comfort of a family-friendly smart home. The gourmet kitchen boasts high-end appliances, a large island with a butlers pantry, and walk-in pantry with direct yard access. The formal dining room, ideal for entertaining, features coffered ceilings and sunlight streaming through oversized windows. The main level includes a primary suite with a five-piece ensuite, two walk-in closets, and direct access to a backyard oasis with a hot tub, plus two additional bedrooms and a mudroom with access to the heated three-car garage. The lower level is an entertainers dream featuring a theatre room with 10-ft ceilings, a home gym, wet bar with fridge, two additional bedrooms, a three piece bath, a sauna, and Golf Simulator projector and screen, all with separate service stair access. Located in the exclusive gated Wyndance Estates, residents enjoy park-lit trails, serene ponds, fountains, a postal outlet, basketball, pickleball, tennis courts, and platinum-level Club Link membership to Wyndance Golf Club **EXTRAS** This is not just a residence, it's a lifestyle. Be Sure To Click On Virtual/Brochure For Immersive Tour, Video, Drone, Floorplan. Short Drive To Destination Village Of Uxbridge, Durham Forest and Ski Resorts (id:59911)
Royal LePage Terrequity Realty
115 Fog Road
King, Ontario
Welcome to this exceptional 5-acre property in King City, tucked into the scenic and protected landscape of the Oak Ridges Moraine. This beautiful property offers a rare chance to live surrounded by nature without sacrificing refined comfort. The home blends custom architecture with peaceful seclusion, an ideal balance of sophistication and serenity. Inside, the space opens up to a dramatic 18-foot ceiling in the great room, where natural light pours in through oversized windows, offering panoramic views of the surrounding greenery. The open layout connects to a Muskoka room, multiple fireplaces, and a series of decks, porches, and patios, inviting you to enjoy the outdoors in every season. The primary suite feels like a private retreat, complete with a sitting room perfect for quiet mornings or an evening wind-down. Whether hosting friends or simply relaxing at home, the thoughtful design makes every space both functional and welcoming. Step outside and explore landscaped gardens, forest trails, and rolling terrain that lead through an ecosystem unique to the Oak Ridges Moraine. While it may feel like a true country escape, you're less than 10 minutes from Hwy 400, King City GO Station, and excellent schools offering a rare mix of tranquility and convenience. This isnt just a home, its a lasting investment in lifestyle, landscape, and legacy. Furnace (2020), Water Heater (2020), Water Purifier (2020), Roof (2020), Fibre Optic Internet. (id:59911)
Benchmark Signature Realty Inc.
3 Pyne Hills Court
New Tecumseth, Ontario
Check all the boxes with this one! Welcome to this impressive estate subdivision bungalow featuring a private, paved, tree-lined entrance. This sprawling all-brick walkout bungalow offers 3+2 bedrooms, 4 bathrooms, and a 2+ car garage (easily converted back to a full 3-car garage). Inside, the flowing floor plan has the perfect balance between open-concept living and defined formal spaces. The bright, renovated kitchen boasts ample cabinetry, a breakfast bar, and opens seamlessly into a spacious family room. Off the kitchen, you'll find a generous mudroom, laundry room with a 2-piece bath, and convenient inside access to the garage. Multiple walkouts lead to a newly rebuilt, low-maintenance 600 sq ft composite deck ideal for entertaining or relaxing outdoors. The finished lower level offers even more space, with multiple walkouts to the patio and a walk-up to the garage. Possibility for an in-law suite, while still leaving room for a gym, office, kids playroom, and an additional bedroom. Enjoy total backyard privacy, surrounded by mature trees. The stunning outdoor space includes an inground pool, stamped concrete patios, and beautifully designed natural stone hardscaping. A perfect location for commuters with easy access to major routes and amenities in every direction. Property has fibre optic high speed internet. Legal Address is 3 Pyne Hills Court. Main Entrance is 1386 Tottenham Road. (id:59911)
Coldwell Banker Ronan Realty
1171 Quarry Drive
Innisfil, Ontario
Impressive SanDiego Quality Built Home! Immaculate 3 Bed + Loft, 3 Bath, 2435 Sqft Original Owner Home In One Of Innisfil's Most Desirable Neighbourhoods. Stunning Brick & Stone Exterior. Covered Front Porch. Formal Living & Dining Rm. Family Rm w/Gas Fireplace. Beautiful Eat-In Kitchen w/Granite Counters, Breakfast Bar & High-End Stainless Steel Appliances (Gas Stove). Main Floor Laundry Rm w/Custom Cabinetry, Sink & Garage Access. Primary Suite w/Dazzling Ensuite Bath, Walk-In Closet & Sitting Area. 2 Large Spare Bedrooms + An Amazing Upper-Level Media Loft/Den. Unspoiled Lower Level w/High Ceilings & Lookout Windows. KEY UPGRADES & UPDATES: Elegant Double Door Entry. Wood Staircase w/Iron Spindles. Granite Counters In Kitchen, Bathrooms & Laundry Rm. Oversized Tiles. Hardwood On Main Floor, Upper Hall & Media Rm. 9 M/F Ceilings. Upgraded Hardware, Trim & Lighting. Freshly Painted. Oversized Garage Doors. Fenced Yard w/Huge Stone Patio. Close To All Amenities & Lake Simcoe. Watch Your Kids Walk To School Or Play At The Park From This Magnificent Family Home! (id:59911)
RE/MAX Hallmark Chay Realty
Bsmt - 125 Holme Crescent E
Markham, Ontario
Basement In Highly Desirable Neighborhood: "Aileen-Willowbrook". This spacious 2-bedroom, 1-washroom basement, privacy of a separate entrance, and the convenience of an individual washer and dryer. The unit comes with 2 parking spots on driveway and is located in a highly desirable neighborhood close to Steps To Top Ranked Schools!!!, parks, shopping centers, and transit. Tenants are responsible for 1/3 of utilities. **EXTRAS** No pets, no smoking (id:59911)
Royal LePage Your Community Realty
1003 - 250 Davis Drive
Newmarket, Ontario
Welcome to this beautiful South-West facing, updated 1-bedroom, 1-bathroom condo, offering the perfect blend of comfort, convenience, and style. Located in the heart of Newmarket, having access to every amenity you could imagine, including Upper Canada Mall, South Lake Hospital, trails and the infamous Fairy Lake; this home is ideal for first-time buyers, young professionals, or those looking to downsize. As you step inside, you're greeted by an open-concept kitchen and living area with large windows that flood the space with natural light. The modern kitchen is fully equipped with appliances, sleek countertops, a mobile island providing ample storage, making it perfect for cooking and entertaining. The spacious bedroom offers a peaceful retreat, featuring generous closet space and a large window with views of the surrounding area. The bathroom is tastefully designed with contemporary finishes, including double sinks and a stylish vanity. Additional highlights of this condo include vinyl flooring (2023), in-unit laundry, and a solarium, perfect for an additional seating area or office space! (id:59911)
Keller Williams Realty Centres
170 Ward Avenue
East Gwillimbury, Ontario
Luxurious New Custom Built BUNGALOW *Approx. 9000 SQFT OF Huge Living Space On Private Almost One Acre Lot *Backing Onto Forest* Features Open Concept *12 Ft Smooth Ceilings On Main Floor and 9Ft Ceilings In Lower Level* 2-Storey Great Room, Waffle Ceiling In Dining Room, 4+1 Ensuite Bedrooms* Main Floor Office* Room In Lower Level Designed For Theatre Room, Large Rec Room With Huge Wet Bar*2 Sets of Laundry* $$$ Spent On the Water Heated Floor In the Basement (id:59911)
Real One Realty Inc.
311 - 8763 Bayview Avenue
Richmond Hill, Ontario
Tao Condo. Gorgeous 2 Bedroom Suite. 761 square feet of living space plus a 40 square foot balcony. Two deeded parking spaces and a deeded storage locker included. Amazing location steps from Loblaws, shops and restaurants and minutes to Cinemas, major shopping and Highways 7, 407 and 404 (id:59911)
Weiss Realty Ltd.
9 Cambridge Street
Guelph, Ontario
A rare opportunity to own a large red-brick 6-plex just steps to downtown Guelph. There are 4 two-bedroom units and 2 one-bedroom units, four private parking spots in the rear laneway, plus ample 24/7/365 street parking right in front of the building. This 4800 square foot building is a perfect BRRR candidate for a savvy investor, as a few of the units are ready for updating, and at least three units will come vacant. All six units are separately metered for hydro, gas boiler replaced in 2022, a coin-operated laundry, and small storage units in the basement. The location is fantastic, just steps to downtown and all of its amenities. Contact us for a summary of the financials. (id:59911)
Exp Realty (Team Branch)
57 Palmerston Drive
Vaughan, Ontario
Awaiting you at 57 Palmerston Drive in Vaughan is an exquisite 3,571 square foot family home clad in gorgeous Georgian Bay stone with beautiful mature landscaping in the front and rear of the property. This spacious 5+1 bedroom home has 5 washrooms (four have been completely redone) a brand new eat-in kitchen with granite counters, new appliances with a sliding glass door walkout to a large wooden deck. Recent improvements include all new windows, new garage doors, new flooring on the main and second level. The main floor features a private study as well as a laundry room / mudroom with direct access to the double garage. The lower level is fully finished in open concept with a built-in wet bar, guest bedroom, large bathroom with a Cal-Spa whirlpool, plus storage areas. Extras include extensive built-in millwork throughout the home, new window coverings, alarm system, central vacuum system, tankless hot water system plus a new staircase and railing from the main floor to the second level of the home. (id:59911)
Harvey Kalles Real Estate Ltd.
1029 Blackhall Crescent
Newmarket, Ontario
Gorgeous Detached Home In Highly Demanded Copper Hills Community! Built by Preston Homes, Just 10 Years Old, Maintained To Perfection. Great Layout, with Large Principal Rooms, Many UPGRADES. Hardwood On Main And Second Floors, Granite and Marble Counter Tops, 2 Balconies, Gas Fireplace, Dimmable Lights, Double Front Doors. Primary Bedroom Has Large Ensuite with Extra Large Soaking Bathtub Suitable For Enjoyment of 2 People, His & Her Walk-In Closets. Bedrooms 2 & 3 Share a Bathroom with Double Vanity and Separated by a Door WC & Bath. High and Dry Full Basement With Bathroom Kitchen Rough-Ins Presents An Opportunity to Add In-Laws Suite, Rec Room, or Entertainment Area. Fully Separated 4th Bedroom With 3-peice Ensuite And West Facing Balcony Is A Great Option For Office, Guests, In-Laws, Teenage Kids, or Other Use. Landscaped Front Yard With 2 Hydrangea Strawberry Trees and 3 Cyprus Trees, Evergreen Yew Tree on the Side. Fully Fenced Backyard with Berry Bushes, Lilies, Rare Climbing Roses, and a Sunburst Locust Tree Thoughtfully Planted to Provide Best Shade And Privacy During Warm Summer Days. Double Garage And Long Driveway For 4 Cars, No Sidewalk. Quiet Street. WATERSPLASH Park. HIGHLY RANKED SCHOOLS. Close To Magna Centre. Easy Access to HWY 404. Close To Shops And Restaurants. BEST OF NEWMARKET! (id:59911)
Ipro Realty Ltd.
43 Chesney Crescent
Vaughan, Ontario
Meticulously crafted interiors where classic luxury meets modern comfort, this home boasts 10 ceilings on the main floor and 9 ceilings on the second floor and the finished basement. With a total living space of over 6000 sq f, hosting 5+2 well sized bedrooms, this home features intricate wainscotting throughout, an oversized chefs kitchen with subzero appliances, granite countertops, white stone backsplash and seamless design throughout the house. With white Quartz countertops in the washrooms and laundry room, and custom built closets throughout, this home stuns with timeless quality and style. The interlock driveway and unique walkway leads to a spacious 3-car tandem garage with newly applied epoxy flooring and custom cabinetry. Fully finished basement with option for separate entrance, features 2 spacious bedrooms with a walk-in closet in one room and two closets in second room, two large living spaces and kitchen with fridge, stove top and built-in microwave, Newly installed overhead garage doors with automatic garage door openers, complete home security system equipment, water softener/purification system, in-ground sprinkler system and gorgeous privacy trees in front yard and backyard. Steps away from Hwy 427, new schools, and the newly open New Kleinburg Market with Longos and other conveniences, such as Shoppers Drug Mart, Starbucks, Cobbs Bread, etc. Close to Kleinburg Village cafes, restaurants and post office. This neighbourhood is a true gem. (id:59911)
Weiss Realty Ltd.
7 Houdini Way
Aurora, Ontario
Welcome to Aurora Estates, where this stunning 2-storey detached home sits on nearly 2 acres of serene land backing onto a ravine. With an impressive lot frontage of 381 feet and a depth of 264 feet, this property offers exclusivity and privacy. Inside, the main level features a spacious living room, formal dining room with crown molding and lots of natural light, family room, and an updated chef's dream kitchen with high-end stainless steel appliances, granite counters and a walkout to the outdoor patio. The family room is a perfect place to relax with a good book beside the cozy wood-burning fireplace, and you get to enjoy the convenience of two French door walkouts to your expansive yard. Step out into your own outdoor oasis boasting an oversized saltwater pool with Roman steps on each end, an outdoor cabana and a pergola with grape vines. A perfect place to entertain guests in the summer or simply to enjoy the surrounding nature and unwind. Back inside, the home boasts 4 spacious bedrooms and 5 bathrooms, all thoughtfully designed for comfort and convenience. The second level hosts all bedrooms, including a luxurious primary suite with a large ensuite and walk-in closet. The second bedroom also features an ensuite and walk-in closet, while the third bedroom offers direct access to a charming and unique sunroom. Talk about bonus space! The finished basement provides even more space to enjoy, with a large recreation room complete with a bar and a convenient walk-up to the backyard. This property combines elegance, functionality, and a prime location in Aurora Estates, truly a place to call home! (id:59911)
Keller Williams Referred Urban Realty
15 Burgundy Trail
Vaughan, Ontario
Discover the perfect blend of space, luxury, & location in this unique Thornhill Woods home. With almost 3,000 square feet plus almost 1,200 in a finished basement, it offers incredible value for families seeking modern convenience. Close to all amenities, shopping plazas, walk to parks & trail. Grand entrance with gated double doors. Vaulted ceiling & huge windows. Walk out to interlocked deck, professionally finished basement perfect for entertainment for more details visit 15burgundy.ca (id:59911)
RE/MAX One Realty
13 - 8777 Dufferin Street
Vaughan, Ontario
Experience the epitome of luxury living in the highly coveted Thornhill Woods community. This impeccably renovated townhouse boasts high-end finishes and an open-concept layout, perfect for both sophisticated entertaining and everyday comfort. The gourmet kitchen features premium appliances, custom cabinetry, and a spacious island with seating, Elegant hardwood flooring, recessed lighting, and an abundance of natural light enhance the sense of warmth and sophistication throughout. The home also offers the convenience of second-floor laundry and generous storage space.Step outside to a beautifully interlocked, fully fenced backyard an inviting private retreat. The front driveway, also interlocked, provides an additional parking spot and enhances the homes curb appeal.A truly exceptional property in one of Vaughans most desirable neighbourhoods. (id:59911)
Right At Home Realty
8 Schmeltzer Crescent
Richmond Hill, Ontario
Priced for a quick sale*Immaculate End Unit Freehold 2-Storey Townhome Without Any Monthly Potl Fee* Quality Built by Country Wide Homes with Open Concept Modern Design**1838 sqft as per builder's plan** $$$ Upgrades: Hardwood Floor on Main and 2/F, Contemporary Kitchen with Extended Cabinets and Modern Finished Two Tone Colour* Quartz Countertop, Upgraded Gas Stove, Stainless Steel Appliances with Extended Warranty* Pot Lights, Smooth 9' Ceiling On G/F and2/F, Oak Staircase, Stylish Zera Blinds* Spacious Master Bedroom Ensuite With Walk in closet * Upgraded Washroom with Freestanding tub and Built-on Shelf* * Double Door Entrance*200Amp Service* Indoor Access to Garage* Mins to Hwy 404, Go Station, Close to Restaurants, Schools, Banks, Home Depot, Costco, and Park...Etc **EXTRAS** All Existing: Stainless Steel Appliances(Fridge, Gas Stove, Dishwasher), Washer, Dryer, Window Coverings, Electric Light Fixtures, Garage Door Opener and Remote. (id:59911)
Century 21 King's Quay Real Estate Inc.
148 Castlehill Road
Vaughan, Ontario
Stunning Upper Main Unit in Vaughan a fully furnished, spacious 3-bedroom, 2-bath home offering luxurious living. Just an 8-minute walk to Vaughan Subway and Go Stations, and conveniently close to popular spots like No Frills, Kabul Farms Supermarket, Starbucks, Tim Hortons, KFC, Domino's, and Burger King. Enjoy nearby attractions including Vaughan Mills Mall, Canada's Wonderland, and York University. Living room is furnished. Bedrooms are not furnished. Tenants are responsible for 60% of the total utility costs for the house. (id:59911)
Bay Street Integrity Realty Inc.
Main - 65 Walter Avenue
Newmarket, Ontario
This charming property features one of the largest lots on the street, complete with an extended paved driveway and an extra-large, deep, fully fenced backyard for added privacy. The main floor boasts rich, dark-stained hardwood flooring, offering both comfort and style. New Washer and dryer will be installed in the kitchen area. The property offers ample parking and is conveniently located near top-rated schools, Upper Canada Mall, a shopping center, a hospital, and many other amenities.Dont miss out on this fantastic chance to be close to everything! (id:59911)
Bay Street Integrity Realty Inc.
880 Castlegrove Avenue
Oshawa, Ontario
Welcome to this beautifully maintained 2-storey link home, nestled in a mature and sought-after neighborhood in Oshawa. The main floor features a bright, eat-in kitchen with hardwood floors, a stylish ceramic backsplash, and a sliding glass door that opens to a private, fully fenced backyard ideal for entertaining or relaxing. Enjoy the warmth and charm of formal living and dining rooms, both enhanced by rich hardwood flooring. Upstairs, you'll find three generously sized bedrooms, including a primary retreat with laminate flooring and a spacious walk-in closet. The finished basement offers a separate entrance to a fully equipped open-concept Nanny suite, perfect for extended family or guests. This suite includes a kitchenette, induction stove, fridge (2023), washer & dryer, and plenty of storage. Additional features include direct access from the garage into the home, fresh paint throughout, and a brand-new roof (2024). Conveniently located close to schools, shopping, parks, and public transit, this move-in-ready home offers exceptional value in a prime location. (id:59911)
RE/MAX Rouge River Realty Ltd.
410 - 1235 Bayly Street
Pickering, Ontario
San Francisco by The Bay Tower 1 - a stunning condominium in Central Pickering. This pristine corner unit features 2 bedrooms + den and 2 full baths. The open-concept layout with a split-bedroom design ensures optimal privacy. Upgraded Kitchen with stone countertop. Enjoy abundant natural sunlight and a wrap-around balcony with North, East, and South views. Experience first-class living with an array of amenities, including a rooftop deck with BBQ facilities, a state-of-the-art gym, a meeting room, guest suites, a party room, and more. Conveniently located just minutes from Highway 401, Frenchman's Bay Marina, and Pickering Town Centre, everything you need is within reach. The GO Train station is also within walking distance, making commuting easy. Two parking spaces valued at $70k and a locker are included. Don't miss the opportunity to make this exceptional property your new home! **EXTRAS** Fridge , Stove , Washer , Dryer , Above Range Micro, Blinds (id:59911)
RE/MAX Rouge River Realty Ltd.
# 1205 - 100 Prudential Drive
Toronto, Ontario
Beautiful Spacious 2-Bedrooms Condo With 1 Washroom, Move-In Condition, Modern Open Concept Kitchen & Backsplash. Building Has An Indoor Pool And Sauna, Rec Room And Security . Unobstructed Scenic Views From The Spacious Balcony. 1 Locker And 1 Underground Parking Spot Included. Well Maintained Building. Excellent Location, Close To All Schools, Parks,, Mosque, Fresco Grocery Store , Bank And Restaurants. Min To Hwy 401, Dvp, Walk To Lawrence East Ttc/Rapid Transit. Den Has Double Doors And Window Can Be Used As A 2nd Bedroom. Must See And Reedy To Move . (id:59911)
Homelife Landmark Realty Inc.
1403 - 430 Mclevin Avenue
Toronto, Ontario
Welcome to this 1,265 square foot, move-in ready 2-bedroom condo in the highly regarded Mayfair on the Green. Offering exceptional value, this meticulously maintained unit features generous living and dining areas, a functional layout with no wasted space, and an abundance of natural light thanks to its corner-unit exposure. Enjoy an updated kitchen with ample cabinetry and prep space, along with large bedrooms including a primary with double closets and a private 4-piece ensuite. The unit also includes a second full bathroom, ensuite laundry, and both a locker and 2 parking spots for added convenience. This well-managed building is known for its long-time ownership pride and exceptional amenities: 24/7 security, indoor pool, gym, sauna, tennis and squash courts, party/meeting room, and plenty of visitor parking. All of this just steps from TTC, schools, shopping, parks, libraries, community centres, medical offices, places of worship, and just minutes to Hwy 401 and Centennial College. A truly turnkey opportunity in a vibrant, connected community. (id:59911)
Century 21 Atria Realty Inc.
92 Holmcrest Trail
Toronto, Ontario
Welcome to 92 Holmcrest Trail-Ravine lot in Centennial/West Rouge! Beautifully maintained 4 bedroom home on a scenic ravine lot in one of Toronto's top lakeside communities. Features include an upgraded kitchen, new roof (2024), 200-amp electrical service. Bright and spacious layout with sun-filled living room, formal dining area and cozy family room overlooking the lush backyard. Upstairs offers 4 generously sized bedrooms. Partially finished basement provides space for a home office, gym or recreation room. Enjoy a landscaped yard backing onto a ravine that is private and peaceful. Backyard has a patio, professionally landscaped, pool 20' X 40' (not used for approx 20 yrs-new cover 2022). Steps to trails, parks and the waterfront. Close to top schools, U of T Scarborough, Pan Am Centre and major transit routes. EV plug-in in garage. Move-in ready with modern upgrades and natural charm! (id:59911)
Royal LePage Connect Realty
307 - 712 Rossland Road E
Whitby, Ontario
Move right in to this stunning, updated condo suite featuring a modern kitchen with an extended pantry and built-in work station perfect for cooking, storage and staying organized. Enjoy stylish laminate flooring through-out and wall-to-wall windows that fill the space with natural light and offer gorgeous western views. The suite also includes convenient ensuite laundry and is located in a sought-after well-kept building known for its pride of ownership. Steps to all amenities, transit, shopping, restaurants and more! This one checks all the boxes! (id:59911)
Sutton Group-Heritage Realty Inc.
43 Walker Crescent
Ajax, Ontario
Beautifully updated South Ajax Home Close to the lake, Rotary Park, schools & restaurants. This 4 bdrm home sits on a mature pool sized lot. Its fully fenced, has redone bathrooms, newer gas furnace & A/C. Shingles & front door , a garage doors & openers replaced. Over $50,000 spent on hardwood floors including staircase & wrought iron bannisters. New oven, washer & dryer in 2024. 3 minutes to Go Station & hospital. (id:59911)
Weiss Realty Ltd.
