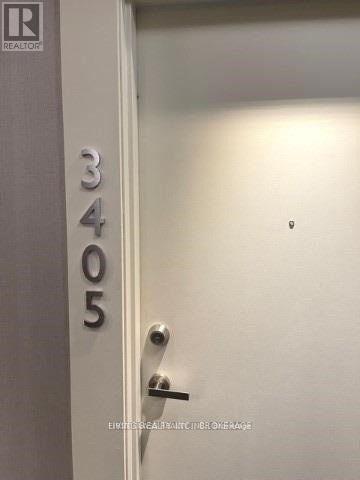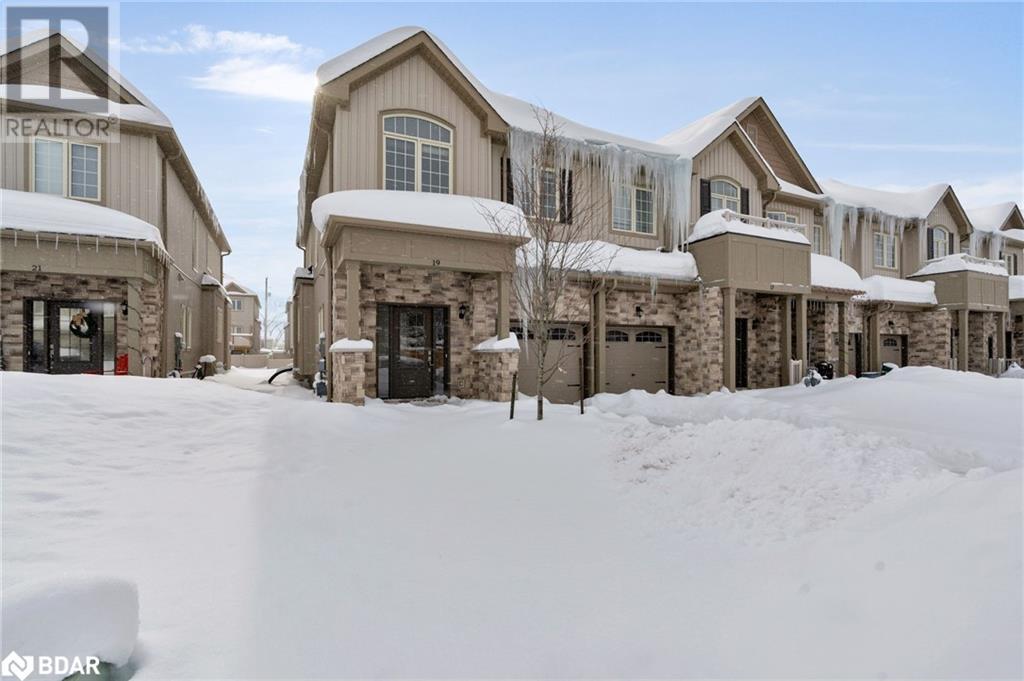722 - 591 Sheppard Avenue E
Toronto, Ontario
Bright and spacious One-Bedroom + Den with parking located in a boutique-style condo in the prestigious Bayview Village community! Featuring 9-ft ceilings, a modern kitchen with S/S appliances, and laminate flooring throughout. Primary bedroom has a walk-in-closet while the bathroom offers a large vanity. Spacious den is idea for a home office or guest room. Enjoy clear north views of Bayview Village. Access to fantastic amenities: 24Hr Concierge, Exercise Room, Elegant Party Room, Rooftop Deck, Golf Simulator, Visitor Parking and more! An amazing location - Right across from the subway station and Bayview Village Mall which offers plenty of restaurants, coffee shops, retail shops, and supermarkets. Minutes to YMCA, North York's newest Community Centre and 8-Acre park, Canadian Tire, Ikea, Medical Buildings, North York General Hospital, Canadian College of Naturopathic Medicine, and plenty of walking and biking trails. Easy access to the GO Transit and Highway 401 and 404. Easy Access To Gotrain/401/404. Move in May 1st! (id:54662)
Royal LePage Signature Realty
187 Robert Hicks Drive
Toronto, Ontario
Location In Demand With Ravine Lot, Great Home With Lots Of Upgrades! Walk-Out Finished Basement With Laundry And 3 Pcs Washroom Great For Couple, Guests Or In-Law Suite, Very Clean, Functional Layout Walk Out To Yard. Sunny Light With Large Windows, Wonderful Home With Above, Ground, Lower Levels. Very Spacious, 3 Bed +2, Features 4 Bathrooms Including A Main Floor Powder Rm, Renovated Ensuite In Primary Bedroom, Possibility To Install A Washer/Dryer In Ensuite, French Doors To Formal Kitchen, Living Room W/Huge Window, Dining Room W/Out To Ravine View Deck, Brand New Sliding Door, Enclosed Entryway Works Great For Canadian Winters, Great Investment Property: Ttc Transit, 15 Min Bus Ride To York University, 10 Min Bus Ride To Centerpoint Mall, Walk To Groceries, Services All Nearby. 4 Total Parking, School Bus Route, Large Deck With Awning & Amazing Ravine View. No Sidewalk.Extras:S/S Kitch Appls, All Elfs, Fridge In Bsmnt, Roof(2021),Washer & Dryer(2020), New Kitchen Sink & Kitch Cabinets In Bsmnt, 3 Pcs Washrm In Bsmnt. Door Lock On Sliding Door In Bsmnt. Steps To School, Hospital, Library, Sport Arena, park trail. (id:54662)
Right At Home Realty Investments Group
113 - 42 Pinery Trail
Toronto, Ontario
Beautiful Bright And Spacious End Unit 3 Bedroom & 2 Full Washroom Town House With Lots Of Sunlight In A Friendly, Family Oriented Neighbourhood. Easy Access To Schools, Transit, Medical Professionals, Shopping Malls, Place Of Worship, Grocery, Early-On Programs, Parks, Banks, Community Centre, Short Drive To Hwy 401, U Of T. And Much More. (id:54662)
Ipro Realty Ltd.
3405 - 15 Grenville Street
Toronto, Ontario
Luxurious Kama Condo In The Centre Of Downtown Toronto. One Bedroom Open Concept Layout, Unobstructed View, 9' Smooth Ceiling, Floor To Ceiling Window. Modern Cecconi Simone Kitchen, Quartz Counters. Steps To Subways, U Of T, Ryerson University, Hospital, Restaurants. Pictures From Previous Listing With Staging. **EXTRAS** B/I Fridge, Cook Top, Oven & Dishwasher, Front-Load Washer & Dryer, Panasonic Microwave, All Light Fixtures And Window Coverings (id:54662)
First Class Realty Inc.
22 Goldcrest Boulevard
Toronto, Ontario
Welcome to 22 Goldcrest Blvd, a beautifully updated home with modern upgrades throughout. This property offers great curb appeal and an open-concept layout, ideal for family living and entertaining. The main level features a brand-new kitchen with quartz countertops and stainless steel appliances, newly updated bathrooms, fresh paint, and new vinyl flooring, giving the home a polished, modern feel. Recent improvements include a brand-new AC, high-efficiency furnace with a 5-year warranty, an owned hot water tank, re-insulated attic (all old insulation removed), and energy-efficient LED lighting throughout. The roof is just 2 years old, while the windows were replaced 5 years ago. The exterior has been upgraded with new stucco, a modern aluminum railing, an awning, resurfaced concrete in the front and sides, a sealed driveway, and new eavestroughs, fascia, and soffits, enhancing the home's appearance and functionality. The fully finished basement offers a separate unit currently rented by a long-term tenant, providing valuable income potential. Outside, the backyard is perfect for relaxation or gatherings, while the location offers unmatched convenience. This home is situated in a vibrant neighborhood close to shopping centers, dining options, the 400 highway, and excellent transit links, making daily life effortless. Don't miss this incredible opportunity to own a property that combines modern updates, style, and convenience. Whether you're looking for a move-in-ready family home or an investment with income potential, 22 Goldcrest Blvd has it all! Extras: S/S Appliances, 2 Fridges, 2 Stoves, Dishwasher (upper), Washer/Dryer (lower level), HWT (Owned), New High-Efficiency Furnace, New AC, New Awning, New Front Railing, All ELF's, Windows (5yrs), New Stucco (front), Roof (2yrs), New Vinyl Floor (Main & Upstairs), New Eavestroughs/Fascia/Soffits, Re-insulated Attic, Sealed Driveway, Both Bathrooms New, All LED Lighting. (id:54662)
RE/MAX West Realty Inc.
3 - 7195 Highway 9
King, Ontario
This 4500 sq ft industrial unit offers prime Highway 9 signage for maximum visibility. This unit has been used as a millwork shop in an open space type unit with multiple sections, ample parking including space for a truck/trailer, it's perfect for various businesses, light manufacturing (ie. granite shop, millwork shop, etc...). Unique perk: manufacturing with minimal water use allowed, the property has a septic system that limits heavy water use. This unit can be used for selective manufacturing and this versatile well-equipped unit is ready to elevate your business! (id:54662)
Psr
24 Highbrook Drive
Toronto, Ontario
Excellent Excellent Location! Well Maintained Detached House - Main Floor. Across Beautiful Donwood Park. In Quiet Friendly Neighborhood Of Bendale Community. Near To School, Ttc, Hwy 401 & Subway; 10 Mins To Scarborough Town Centre. Excellent For Students/Family. Occupancy As Soon As of 1st May , entire unit, 2 kitchen , 4 Bed , 3 W, in high demand areas , can keep (id:54662)
Century 21 People's Choice Realty Inc.
100 - 60 Adelaide Street E
Toronto, Ontario
Location!!! Incredible opportunity to run a turn key fast food/bakery/cafe/retail operation at an amazing price. Fully updated & designed renovation. Located on ground level of class 1 office building with access from building lobby as well as direct street access. All glass facade with space for a curbside patio. To be your owned boss! **EXTRAS** Gross Rent At $6,000/ Monthly ( Include Tmi, Hst & Utilities). Can sign a new long term lease with landlord. (id:54662)
Bay Street Group Inc.
19 Churchlea Mews
Orillia, Ontario
Move-In Ready, Immediate possession available. This newer stunning 3-bedroom end unit townhouse, built in 2021, offers a bright and open main floor plan featuring 9ft ceilings, ample lighting, and stylish laminate flooring throughout. The spacious living room offers a gas fireplace and walkout to the backyard. Dine-in kitchen includes stainless steel appliances and pot lights. The upper level offers three generously sized bedrooms, including a primary suite with a walk-in closet and a luxurious ensuite bathroom with soaker tub. The convenience of upstairs laundry adds to the ease of living in this exceptional home. Additional features include a generous-sized 1-car garage with inside entry, an HRV ventilation system for optimal air quality, and a water softener. Unspoiled unfinished basement with rough-in bath awaiting your touches. Air conditioning and all appliances included. Located on a quiet, private street, this property is just minutes from downtown amenities, Highway 12 access, and several parks. Enjoy easy access to everything Orillia has to offer! (id:54662)
RE/MAX Hallmark Chay Realty Brokerage
Bsmt 2 - 20 Longevity Road
Brampton, Ontario
Unit Asking Rent @ $2,000 Plus 30% Utilities. This Unit Offers Two Bedroom, One Washroom with Shared Laundry & One Parking. Perfect For Family, Couples and Working Professional (id:54662)
Century 21 People's Choice Realty Inc.
540 Ouellette Avenue
Windsor, Ontario
Fantastic opportunity to own a fully equipped restaurant space in a high-demand location! This Approx. 1,500 sq. ft. unit is zoned for restaurant use and comes with a kitchen hood and essential equipment, making it ideal for a new or expanding food business.Enjoy the benefits of very low rent only $3,150/month (including TMI & HST). A rare find in todays market! Don't miss this chance to step into a ready-to-go restaurant space with minimal startup costs. (id:54662)
Royal LePage Terra Realty
36 Stewardship Road
Brampton, Ontario
This Is A Must See! Stunning 4 Bedroom End Unit Townhouse, Like A Semi-Detached. Main Floor Bdrm With Full Washroom Perfect In-Law Suite W/O To Backyard. Bright Open Concept Eat-In Family Size Kitchen With Huge Pantry. Quartz Counter Top & Backsplash, Sep Living And Family Room With Upgraded Laminate Floors, Good Size Bedrooms& W/I Closets. Access Dire To Garage. Close To Transit, Shopping, Parks & Schools. (id:54662)
Fenghill Realty Inc.











