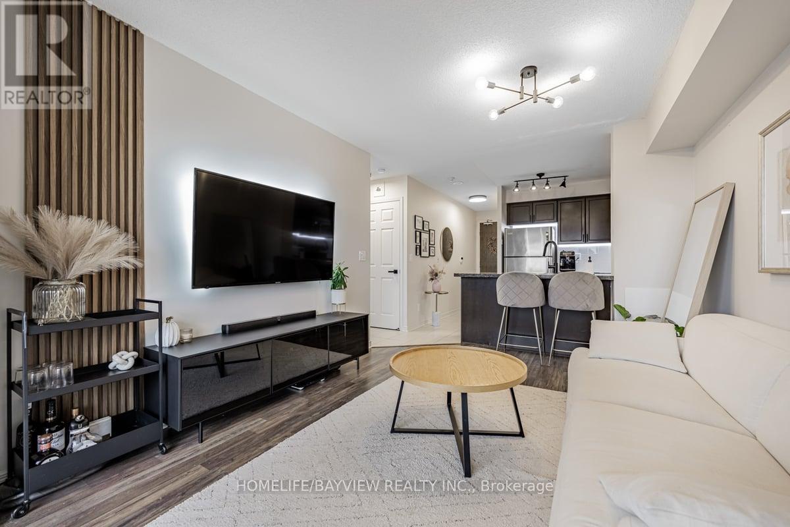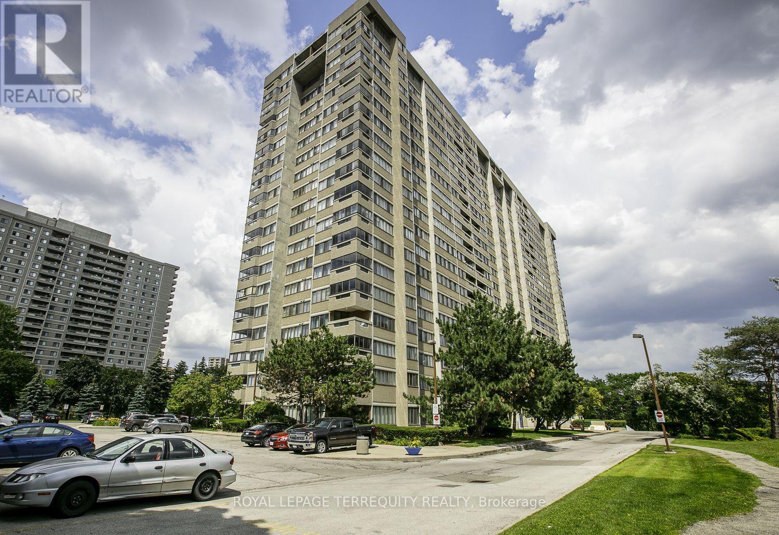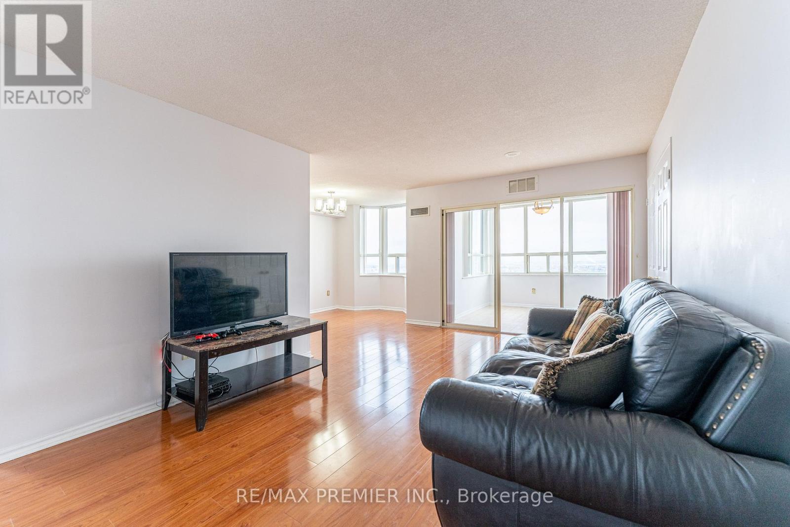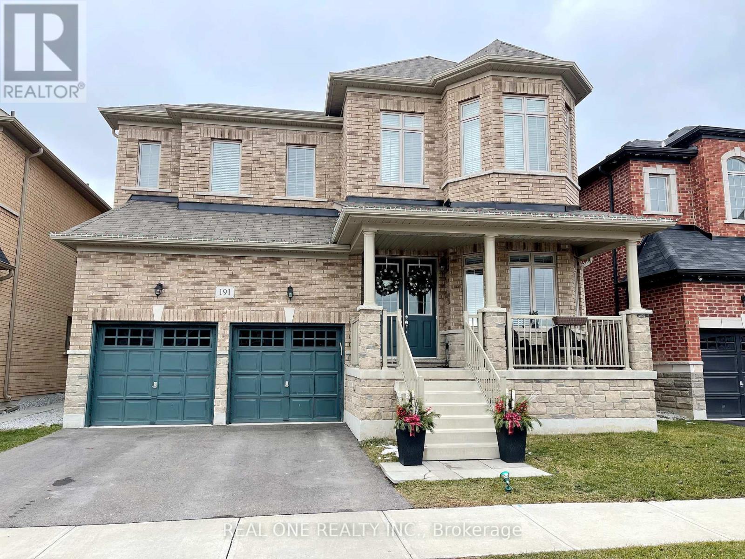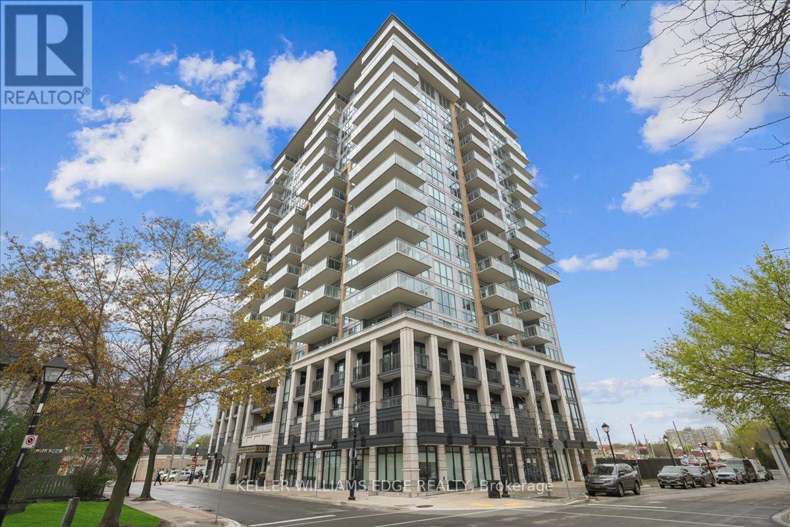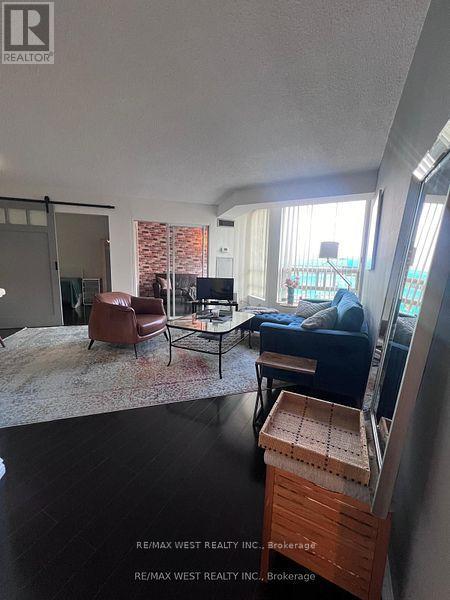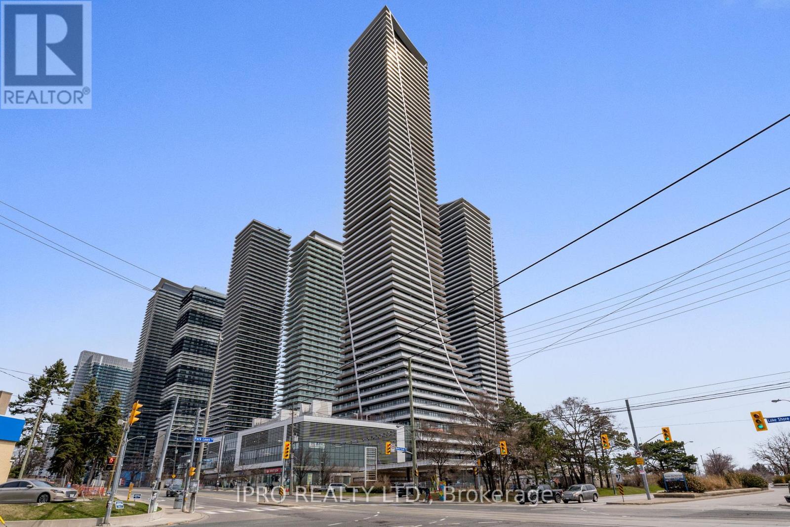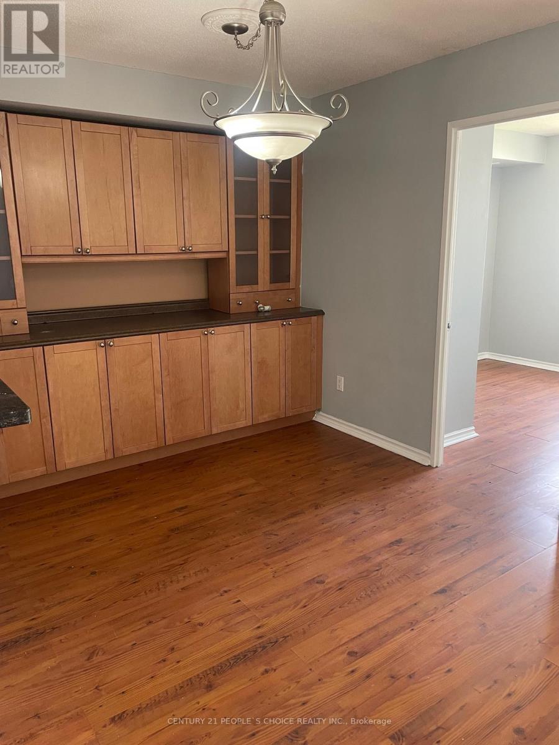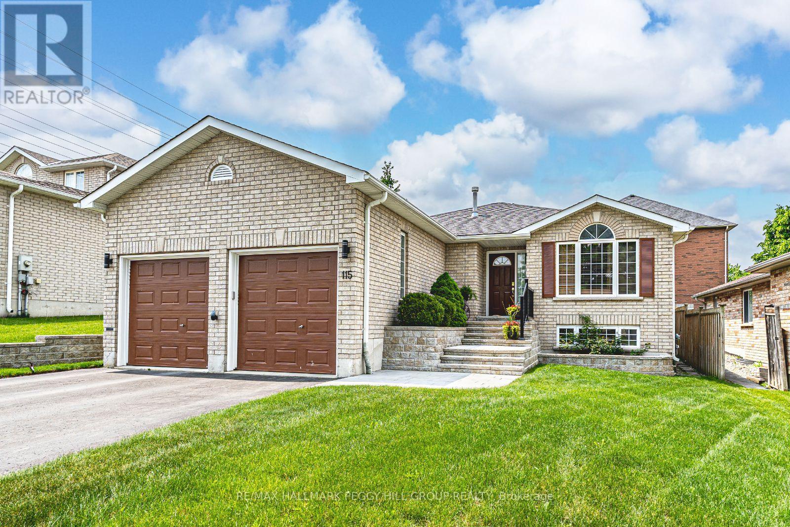2305 - 3 Michael Power Place
Toronto, Ontario
Spacious 1-bedroom Condo With An In-suite Walk-in Closet, Open Concept Living Area And Stunning High Floor Views Offering Complete Privacy. Located A Short Walk From Islington TTC Subway Station and Close To Major Highways (427, Gardiner, 401), It Provides Seamless City Access. Plus With The Upcoming Etobicoke City Centre Set To Include A Childcare Facility, Public Library, Retail Spaces, An Art Gallery, And A Health |Clinic, You Will Be At The Heart Of A Vibrant And Growing Community. Excellent Amenities: 24hr Concierge, Party Room, Indoor Swimming Pool, Gym, Theatre Room And Billiards Room. Includes 1 Underground Parking Space and 1 Locker. Grate Opportunity For First Time Buyers! (id:59911)
Homelife/bayview Realty Inc.
62 Carlton Drive
Orangeville, Ontario
Welcome to 62 Carlton Drive! Nicely situated in the middle part of Orangeville. Walking distance to parks, schools and downtown. Brick Semi detached 3 level backsplit home. New front porch leads to your main level. Kitchen with plenty of newer cabinets and countertop. The kitchen features an eat in breakfast area with a separate side door to yard. Combined large living and dining room with bright bay window and ceiling fan in dining room. Main floor has newer laminate flooring. The upper level features 3 bedrooms with a 4 piece bathroom. The lower level has a finished bedroom and an office/den/family area. (id:59911)
RE/MAX Realty Services Inc.
604 - 50 Elm Drive E
Mississauga, Ontario
Welcome to the Aspenview, a wonderful family building with lots of quiet space, all within steps to downtown Mississauga. All your conveniences at your doorstep: Minutes of walking to square one, shopping, groceries, parks, greenspace, trails, community centre, library, Living Arts Centre, transit, schools, easy highway access, hospital, and so much more. New LRT coming to connect and transport between GO stations from the lake to Brampton, quickly and easily. Enjoy the large spacious open rooms with bright natural light throughout. Extra storage space within the unit too. Ready for you to move in and enjoy! (id:59911)
Royal LePage Terrequity Realty
13250 Tenth Side Road
Halton Hills, Ontario
Stunningly Upgraded, Spotless & in Mint Move-in Condition => Show with Absolute Confidence => Meticulous Attention To Luxury Detail => 2,921 Square Feet (MPAC) Open Concept Layout with A Gorgeous Curb Appeal => Home Sits on a Private .41 Acre Lot offering a Perfect Blend of Space & Seclusion for Outdoor Enjoyment and Everyday Living => A Welcoming Grand 2 Storey Foyer Featuring a Graceful Flow into the Main Living Areas => Family Size Gourmet Kitchen with Granite Counters, Stainless Steel Appliances & Tumbled Marble Backsplash => Centre Island with a Sink & Wine Rack => Walkout from Breakfast Area to an Oversized Deck with a Hot Tub (in an "As is" Condition) => Formal Dining with Cathedral Ceiling Creating an Open, Elegant Atmosphere that's perfect for Hosting Special Gatherings => Sunken Living Room Offering an Intimate Cozy Setting => Spacious Master Bedroom with an Upgraded Ensuite, Complete with a Jacuzzi Tub for Ultimate Relaxation => Hardwood Floors with Upgraded Baseboards => Extensive Crown Moulding => Interior and Exterior Pot Lights => Main Floor Office with French Doors offering a Perfect Blend of Privacy & Elegance for your Workspace => Main Floor Family Room with Fireplace Creating a Warm and Inviting space => Professionally Finished Basement with a Rec Room, Wet Bar / Kitchen, 5th Bedroom & 3 Piece Bathroom an Ideal IN - LAW SUITE for a growing Family => Laundry Room with Garage Entry and Side Door Access => A Serene Private Backyard featuring an Oversized Deck that Flows into an Elegant Interlock Seating Area, Complete with an Inviting Firepit and a Tranquil Pond - Perfect for Entertaining & Relaxation => Extended Double Driveway with ample Space for 10 Cars - Designed for Multi-Vehicle Fam & Guest Parking => Perfectly situated Just Minutes Away from the Premium Outlet Mall Offering Convenient Access to a wide Array of Retail Shops => Combining Elegance, Functionality & Comfort in Every Room => Truly a 10+ Home ! (id:59911)
Right At Home Realty
1708 - 30 Malta Avenue
Brampton, Ontario
Here's your opportunity to live at The Imperial. This is a well-kept, large, corner unit, 1,540 sqft, 3 bedrm + solarium + balcony! The solarium is so large it can be used as a 4th bedrm and the Ensuite Laundry Has a full-size Washer & Dryer & Storage Space. This condo was well-designed for large families and features an Open Concept Living & Dining Rm, galley Kitchen w/stone countertops, Solarium and an Oversized openBalcony for you to enjoy unobstructed views of the Toronto & Mississauga skyline. The Master Bedrm Has a 4Pc Ensuite (Tub & SeparateShower) And a large walk-in Closet. Enjoy 2 full bathrms, each with tub and shower. Located in a high demand area of Brampton which borders Mississauga and Close To schools, parks, Transit, Highways (401/407/410), Sheridan College and within Walking Distance To transit, Shops & Restaurants. Amenities include an Outdoor Pool, Tennis Court, Gym, Squash Courts, Sauna, Party Room And More.Nothing to do but move in & enjoy. (id:59911)
RE/MAX Premier Inc.
191 Belmore Court
Milton, Ontario
Only 5 Years New 3100Sqft 4 Bedrooms + Main Floor Office 3.5Bath Detach In One Of The Most Desirable New Communities Of Milton. 10Ft Ceiling On Main Level And 9th Ceiling On 2nd Level And Unfinished Basement. Beautiful Wood Flooring and Hardwood Stairs Throughout. No Carpet Anywhere! The Main Floor Includes a Dedicated Office, Perfect for Working from Home. Thoughtfully Upgraded by the Builder with Premium Hardwood, Elegant White Kitchen Cabinets, Stylish Handrails, and a Rare Walk-Up Basement. Upstairs features four generously sized bedrooms and three bathrooms, including two ensuites, along with a conveniently located second-floor laundry room. The Spacious Primary Suite Boasts Two Walk-In Closets and a Luxurious 4-Piece Ensuite with Double Sinks. The Second Bedroom Also Features an Ensuite and Walk-In Closet, While the Remaining Two Generously Sized Bedrooms Share a Jack-and-Jill Bathroom. No Side Walk. Close to Community Shopping Centres for Ultimate Convenience. Aaa Tenant Only. No Smoking And No Pets. Tenant To Pay Utilities And Hot Water Tank Rental. ***Possession date: July 1st,2025*** (id:59911)
Real One Realty Inc.
1401 - 2025 Maria Street
Burlington, Ontario
Welcome to The Berkeley, a premier condominium in the heart of downtown Burlington, offering the perfect blend of modern luxury and urban convenience. Stunning sun filled 623 sqft 1bedroom 1 full bath suite in the sought-after Berkeley condominium. The suite has phenomenal living space with a well-appointed modern kitchen boasting stainless steel appliances, quartz countertops, and a generous island. The living/dining room is great for entertaining with ample room for all of your furniture. This suite has a very strong functional and versatile floor plan. The large primary bedroom features beautiful floor to ceiling windows and a walk-in closet. Custom window coverings. Enjoy sunsets off your balcony with excellent views of downtown Burlington. Enjoy the building's many amenities including a state-of-the-art fitness center, party room, guest suites, media room, bike room and rooftop terrace with panoramic views. Included with the suite is one underground parking spot and one storage locker. (id:59911)
Keller Williams Edge Realty
407 - 50 Kingsbridge Garden Circle
Mississauga, Ontario
ALL-INCLUSIVE, FULLY FURNISHED & EQUIPPED!! Step into effortless living at the highly desirable Californian Condos in Mississauga with this fully furnished, all-inclusive 2-bedroom plus den suite. Beautifully appointed and thoughtfully equipped, this spacious residence comes with everything you need from stylish furniture to kitchenware, linens, and even high-speed internet and cable, all included in the rent. The open-concept layout features a smart split-bedroom design, offering privacy and functionality, while the den can easily serve as a third bedroom or dedicated home office. With two parking spots included, this suite is ideal for professionals, small families, or anyone seeking a turnkey lifestyle.Whether you're looking for a short-term stay or a long-term home, this unit offers unmatched flexibility and comfort. Residents of The Californian enjoy access to world-class amenities that rival luxury resorts, including an outdoor pool, tennis court, fully equipped gym, sauna, hot tub, party room, and 24-hour concierge services. Situated just short strolls from shopping, major highways, transit, and everyday essentials, this location offers exceptional convenience and connectivity. Livee with ease, style, and everything you need at your fingertips. Reach out today to book your private viewing or inquire about lease terms. (id:59911)
RE/MAX West Realty Inc.
5810 - 30 Shore Breeze Drive
Toronto, Ontario
Great Starter unit with fantastic views, watch the sunsets from your large balcony, Ensuite laundry, large primary bedroom. Waterfront access, steps to Martin Goodman Trail, Great amenities includes games room, Saltwater pool, Lounge, Gym, Yoga & Pilates Studio, Party room. Steps to TTC & Go Transit. 1 Deeded parking and locker. Builders plan states 560 sq ft + 105 sq ft balcony (id:59911)
Ipro Realty Ltd.
2112 - 285 Enfield Place
Mississauga, Ontario
Client Remarks## Very Convenient And Amazing Location In Sq 1 Area## Close To All The Highways## Schools## Bus Stop & All The Amenities Very Spacious 2 Bed Room //2 Wash Room + Den//Balcony//Clear View. Apartment Will Be Clean Professionally Before Lease Start Date. (id:59911)
Century 21 People's Choice Realty Inc.
115 Lion's Gate Boulevard
Barrie, Ontario
MOVE-IN READY WITH MODERN UPGRADES YOUR DREAM HOME AWAITS! Discover this turn-key all-brick bungalow in the north end, just moments from RVH, Georgian College, Cineplex Cinemas, excellent restaurants, and Highway 400 for ultimate convenience! This well-built Gregor home showcases quality craftsmanship and nearly 2,500 sq ft of finished living space. Step inside to a bright, open-concept main level featuring gleaming hardwood floors, a spacious kitchen with sleek black tile flooring, white cabinetry, a mosaic backsplash, and ample storage. The primary suite boasts a private ensuite and a walk-in closet, while the main floor laundry adds extra convenience. Expand your living space in the finished basement, featuring a rec room, den, two additional bedrooms, and a full bathroom, offering endless possibilities for guests, a home office, or a growing family. Outside, curb appeal is undeniable, with beautifully maintained perennial gardens and an interlock hardscaping upgrade to the front steps and retaining wall in 2021. The double garage with inside entry and two garage door openers provides effortless parking, plus an EV connector adds modern convenience. Additional highlights include a 100 amp electrical panel, an irrigation system with two zones in the front, one in the back, and two on the sides, plus key updates like newer shingles updated in 2016, a washer & dryer new in 2024, a dishwasher replaced in 2021, a furnace replaced in 2020, and A/C in 2018. Stay connected with Bell Fibe internet availability and enjoy a home that's move-in ready in a prime location! Don't miss this incredible #HomeToStay! (id:59911)
RE/MAX Hallmark Peggy Hill Group Realty
8 Cabin Crescent
Wasaga Beach, Ontario
Top 5 Reasons You Will Love This Home: 1) This isnt just a cottage, it's a fully winterized four-season waterfront home in CountryLife Resort, a gated, family-friendly community packed with amenities including swimming pools, a splash pad, mini golf, pickleball, tennis, volleyball, basketball courts, and more 2) Step inside and be wowed by over $115,000 in recent upgrades, such as granite countertops in both the kitchen and bathroom, an upgraded kitchen island and cabinets, durable vinyl flooring in the kitchen and living room, and a new four-season rear addition featuring heated ceramic tile floors, floor-to-ceiling windows with direct waterfront views, and motorized electric blinds, creating a sun-soaked living spaces 3) Perfectly designed for retirees, families or guests, this home offers a main level bedroom, bathroom, and laundry area, plus a family room that can be easily converted into a third bedroom; upstairs, the charming loft includes a second bedroom and two secret rooms, ideal as children's reading nooks, play areas, or extra storage 4) Relax or entertain outdoors on the spacious back deck with a gazebo, overlooking peaceful water views and visiting wildlife, along with an upgraded interlock brick driveway adding curb appeal, a garden shed perfect for storing your water toys, a side pergola providing the ideal spot for outdoor dining or lounging under the stars, and the added benefit of a gas furnace, central air, an owned hot water tank, and newly replaced shingles four years ago ensuring comfort no matter the weather 5) Enjoy direct access to walking trails that lead to the worlds longest freshwater beach, along with nearby golf courses, fishing, snowmobile routes, and ski trails, and Collingwood and Blue Mountain just a short drive away. 1,224 above grade sq.ft. Visit our website for more detailed information. *Please note some images have been virtually staged to show the potential of the home. (id:59911)
Faris Team Real Estate
Faris Team Real Estate Brokerage
