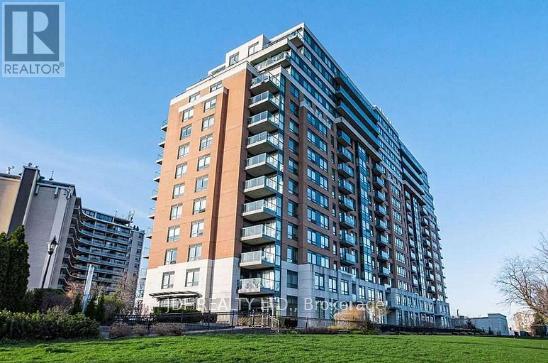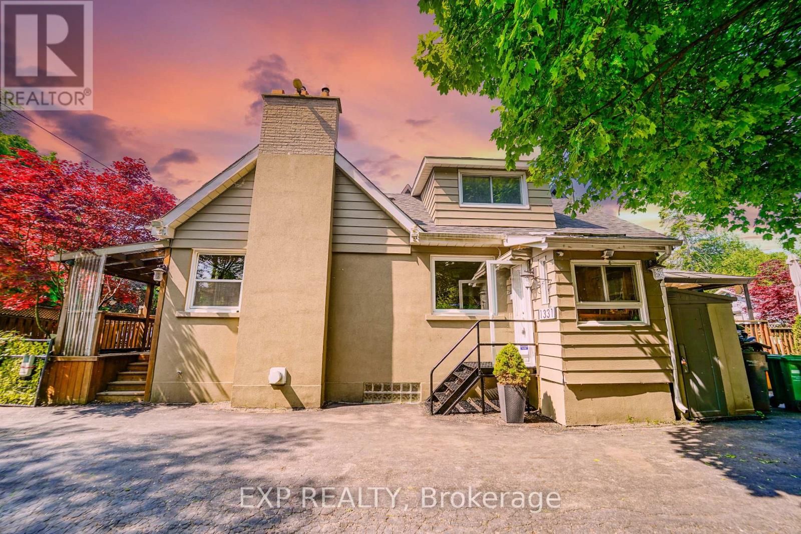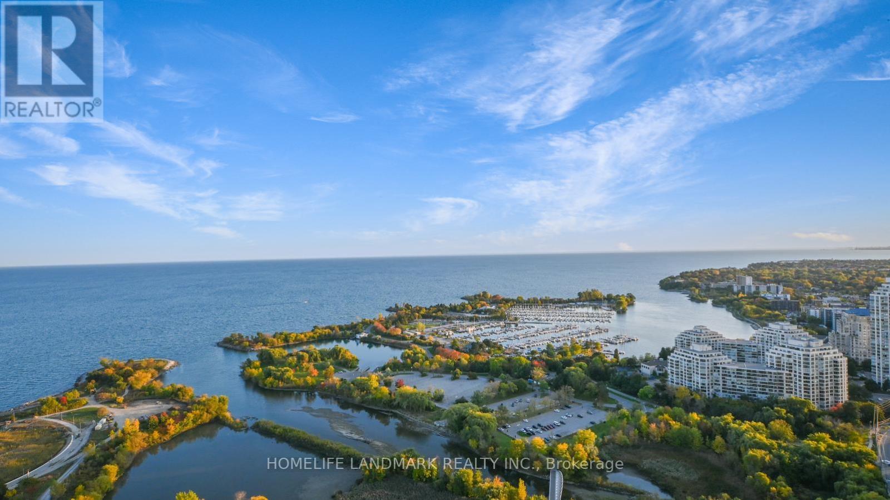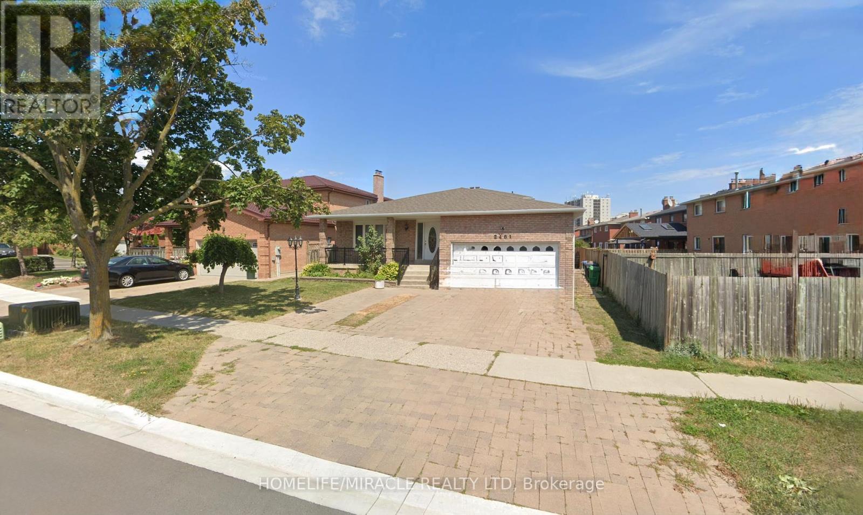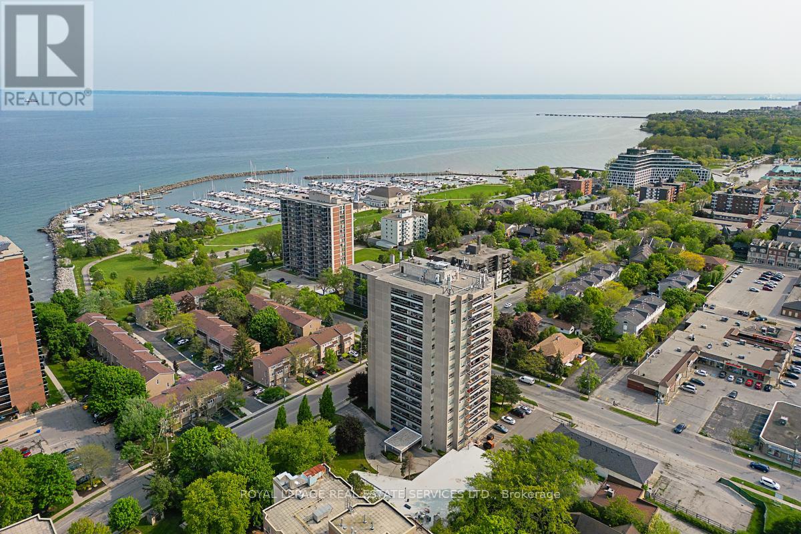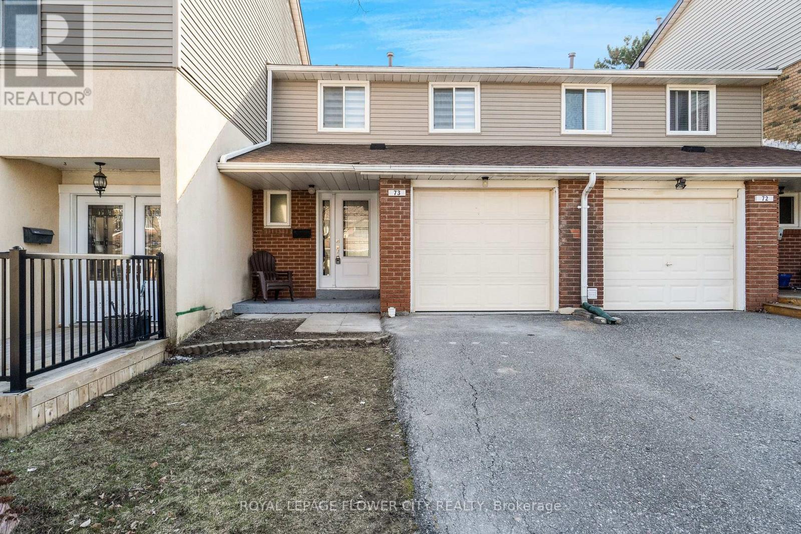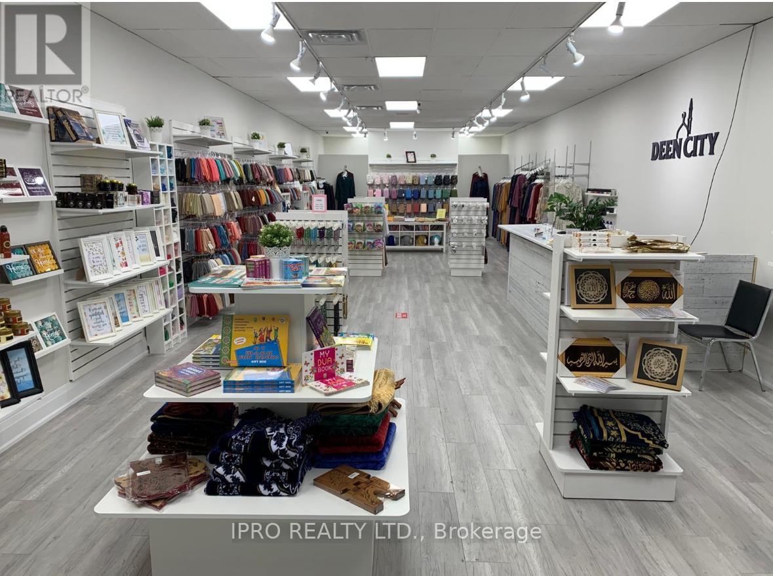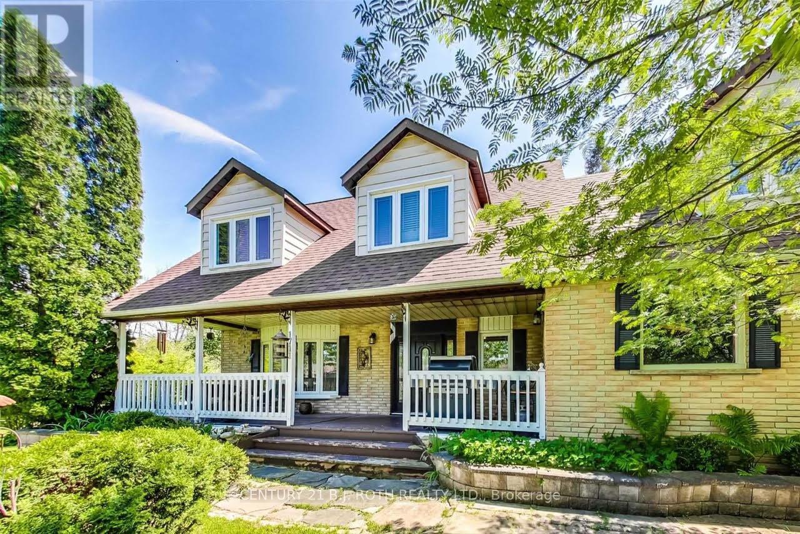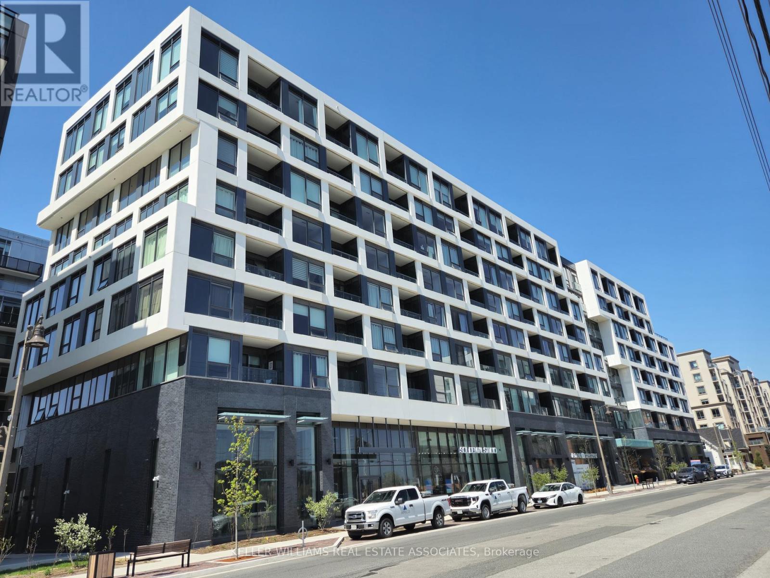611 - 1403 Royal York Road
Toronto, Ontario
Welcome to 1403 Royal York Road #611, an exceptional opportunity to live in a bright and functional condo in one of Etobicoke's best-managed mid-rise buildings. This 2-bedroom plus den, 2-bathroom suite offers approx. 900 square feet of smartly designed living space. The west-facing exposure offers a tranquil green space view. The open-concept living and dining area flows easily into the kitchen, offering the right balance of comfort and functionality. The large primary bedroom includes a walk in closet and a private 4-piece ensuite. The second bedroom is ideal for guests, a home office, or growing families. A separate den adds flexibility to use it as a reading nook, office, or additional sleeping area. Both bathrooms are 4-piece and there is an ensuite laundry This unit also comes with one underground parking spot and one locker for extra storage. Very well managed and well maintained building in prime Etobicoke location. Location offers excellent access to the essentials, such as shopping , schools, places of worship, golf, parks, Pearson Airport, highways 427 and 401. Transit at door. Tenant responsible for cable, internet and hydro (id:59911)
Jdf Realty Ltd.
1331 St. James Avenue
Mississauga, Ontario
Endless possibilities for end users, developers investors this home appeals to all! A charming, fully detached 1.5-story house featuring 4 spacious bedrooms and 3 bathrooms, perfect for family living. Ideally situated just steps from the waterfront, golf course, a lively seasonal farmers market, Dixie Mall, and the highly anticipated Lakeview Village development. Commuting is a breeze with Long Branch GO Station, TTC, and Mississauga Transit all just minutes away. Enjoy the privacy and flexibility of a separate entrance to a potential in-law suite, complete with its own kitchen, jacuzzi, and bathroom. The house is equipped with central air, a tankless hot water heater, and a central vacuum system. The exterior boasts durable stucco combined with aluminum siding. Outside, an enormous driveway fits up to 10 cars, while the massive 100 ft by 149 ft lot includes a 30 ft by 24 ft four-car garage attached to a 24 ft by 24 ft two-car garage. The larger garage is insulated, heated, air-conditioned, and features a 20 ft by 12 ft door. Its fully outfitted with a car hoist, compressor, tire changer, wheel balancer, plus a scissor lift and forklift. (id:59911)
Exp Realty
3819 - 30 Shore Breeze Drive
Toronto, Ontario
Breath Taking View Of Lake Ontario From Balcony! Welcome To Eau Du Soleil, A Modern Luxurious Waterfront Community In Mimico! Open Concept And Spacious Floor Plan Featuring 1 Bedroom Plus Kitchen With Living. Ceiling To Floor Windows, Walkout To Balcony, Ensuite Laundry. Parking And Locker Included. State Of The Art Building Amenities: Pool, Yoga Studio, Gym, Library, MMA Kickboxing Rm, Meeting Rooms, Party Room, Terrance, BBQ Area, Walking Distance To Trails, Metro, Lcbo, Starbucks, Restaurants, Close To Highway, Just Steps To Ttc Street Car & Much More. (id:59911)
Homelife Landmark Realty Inc.
2461 President Boulevard
Mississauga, Ontario
This 1-bedroom suite features a separate entrance and a large open-concept living and dining area. Enjoy a modern kitchen with stainless steel appliances, marble countertops, and a stylish backsplash. Hardwood and tile flooring run throughout the suite, and there's convenient en-suite laundry. The kitchen walks out to a private backyard. Ideally located within walking distance to Mississauga Transit, Trillium Hospital, top-rated schools, and shopping plazas. Just minutes away from the QEW, Square One, and the U of T Mississauga campus. Comes with Fridge, stove, dishwasher, washer, and dryer included. One parking spot available on the driveway. (id:59911)
Homelife/miracle Realty Ltd
7596 Creditview Road
Brampton, Ontario
Muskoka in the City! Gorgeous, light-filled 3+2 Bed/4 Bath Home Nestled in the exclusive community of Churchville Village on the Mississauga border and surrounded by multi-million dollar custom homes! Situated on more than a quarter of an acre, the professionally landscaped and mature lot features parking for up to 10 vehicles and a beautifully lush backyard retreat, ideal for both relaxing and entertaining. Approximately 1369 sqft. above grade and upgraded throughout. Potlights and Engineered Hardwood flooring on main, no carpet. Living room walk-out to over-sized, two-tier deck featuring attached pergola with built-in hot tub. Primary and 2nd Bedroom feature custom-built wardrobes with accessory lighting and a brand new 3pc ensuite bath in 3rd bedroom. Fully Self-contained basement apartment features 3 separate entrances including garage access and features spacious, eat-in kitchen and luxurious 4pc bath. Located in a tranquil neighbourhood with a short walk to the credit river, surrounded by parks, trails and conservation area, plus only minutes to shopping, highways 407/401, schools and so much more! (id:59911)
Kingsway Real Estate
2027 - 3043 Finch Avenue
Toronto, Ontario
*UPDATED KITCHEN!!* Welcome to this beautiful home meticulously remodelled in 2017, featuring stunning ceramic tiles throughout, granite countertops, and a freshly painted space bathed in natural light. Stay comfortable with a one year old A/C and furnace handler installed in June 2024. Perfectly positioned just steps away from grocery stores, restaurants, the TTC, and the upcoming LRT. This residence offers modern comfort and unbeatable convenience. Don't miss your chance to call this exceptional property home! (id:59911)
Century 21 Skylark Real Estate Ltd.
808 - 2263 Marine Drive
Oakville, Ontario
WELCOME TO THE LIGHTHOUSE - WHERE LAKESIDE LIVING MEETS URBAN CONVENIENCE! Live in the heart of vibrant Bronte, just steps to the waterfront! Situated at the corner of Marine Drive and East Street, The Lighthouse is a well-maintained condominium in a sought-after neighbourhood. Enjoy the best of Bronte - stroll to the lake, wander the scenic Waterfront Trail, relax at Bronte Heritage Waterfront Park, and explore the unique shopping and dining options in Bronte Village - all just minutes from your door. This inviting two bedroom corner suite offers effortless living with classic parquet flooring, a spacious open concept living and dining area ideal for entertaining, and a modern kitchen with white cabinetry and a designer backsplash. The updated, spa-inspired four-piece bathroom features a contemporary vessel sink. Step outside to a large southwest-facing balcony and take in incredible views of Lake Ontario - the perfect place to relax and unwind. The Lighthouse lifestyle offers a full suite of amenities, including an outdoor pool and patio, fully equipped fitness centre, cedar sauna, lounge with fireplace, library, and billiards room. Extras include one underground parking space and a convenient storage locker. The monthly condominium fee of $898.31 covers building insurance, common elements, heat, hydro, water, Bell Fibe TV, and parking. A commuter's dream with easy access to public transit, major highways, and the GO Train. Enjoy carefree condo living by the lake! (id:59911)
Royal LePage Real Estate Services Ltd.
73 - 73 Carisbrooke Court
Brampton, Ontario
Freshly Renovated from Top to bottom,2 Story Single car garage, 3 Bedroom Townhouse on a quiet street. Renovated washrooms, New Kitchen, All new S/S Appliances, New Laminate floorings, Zebra Blinds, Pot lights and much more. Close to all Amenities, walking distance from schools, parks, Transit and shopping plaza. Open concept finished basement with newly Renovated washroom, best for office or recreational use. Bring your fussiest Buyer and you won't be disappointed. Offers Anytime. (id:59911)
Royal LePage Flower City Realty
2645 Liruma Road
Mississauga, Ontario
Unique opportunity to lease a retail unit in an upcoming busy plaza. 1,440 sq ft. Perfect for dental office, retail or pharmacy. New Medical clinic coming up shortly in the plaza. Lots of visitor parking. (id:59911)
Ipro Realty Ltd.
63 Enford Crescent
Brampton, Ontario
Wow, This Is An Absolute Showstopper And A Must-See! Welcome Home, Your Search Ends Here! This Gorgeous & Fully Upgraded Home Is Move-In Ready, Sun-Filled & Has Natural Light Throughout The Whole Home! Located In The Desirable Neighborhoods of Northwest Brampton. Featuring 4 Bedrooms With A 2-Bedroom Finished Basement! Welcomed By A Double Door Entry, 9 Ft Ceilings, Hardwood Floors, Family & Dining W/Coffered Ceilings, Upgraded Kitchen W/Quartz Countertop, Breakfast Bar, S/S Appliances, Pot Lights, Oak Staircase W/Wrought Iron Pickets. Laundry on Upper Floor! Additional Room On Main Floor Can Be Used As Den or Guest Bedroom! All Bedrooms are of Very Good Size, 4 Car Parking Driveway With No Sidewalk! Vibrant Neighbourhood, Short Walk To Essential Amenities, Trails, Playground, Plaza W/ Shops, Restaurants, Daycares, Medical & Groceries, Highways. Make This The Perfect Family Home. (id:59911)
Homelife Superstars Real Estate Limited
2 - 1711 South Porcupine Avenue
Innisfil, Ontario
Shared Accommodations. Welcome to your new home! This spacious furnished room features a large window and ample closet space with shelves, providing both comfort and functionality. You'll have access to a shared 4 pc bathroom, as well as a well-equipped kitchen and a dining room, perfect for communal meals. This rental requires a roommate agreement and has a few important guidelines: no smoking or drinking is allowed indoors, ensuring a respectful living environment. Additionally, no food is allowed in the bedrooms, and pets are not allowed on the premises. A monthly cleaning service is included for added convenience. You'll also have parking for one vehicle and access to the main floor washroom. Enjoy the large yard, complete with a fire pit and barbecue, ideal for outdoor gatherings and relaxation. Options are available for separate or double occupancy in two rooms for the same tenant. Access the property through the garage, front door, or side entrance. Schedule your viewing today and embrace a comfortable living arrangement in a welcoming environment! (id:59911)
Century 21 B.j. Roth Realty Ltd.
204 - 2450 Old Bronte Road
Oakville, Ontario
Newly built condo in a Triple Height Hotel-Style Lobby with 24-hour Concierge, If you are looking for a bright two bedrooms and two washrooms, this is the home for you! The building has astunning amenities that include an indoor pool with hot tub featuring in-pool loungers and indoor/outdoor sundeck. Circuit, pool-side Steam Room and Rain Room for ultimate relaxation and fully furnished Guest Suit. The convertible Upper Lobby, Media lounge bistro and Dining Lounge with warming drawers for food preparation. It does have fully furnished Guest Suit and Self Serve Car Wash and DIY Bike. The location is closed to HWY 407/QEW, about 9 minutes to Bronte Go station. (id:59911)
Keller Williams Real Estate Associates
