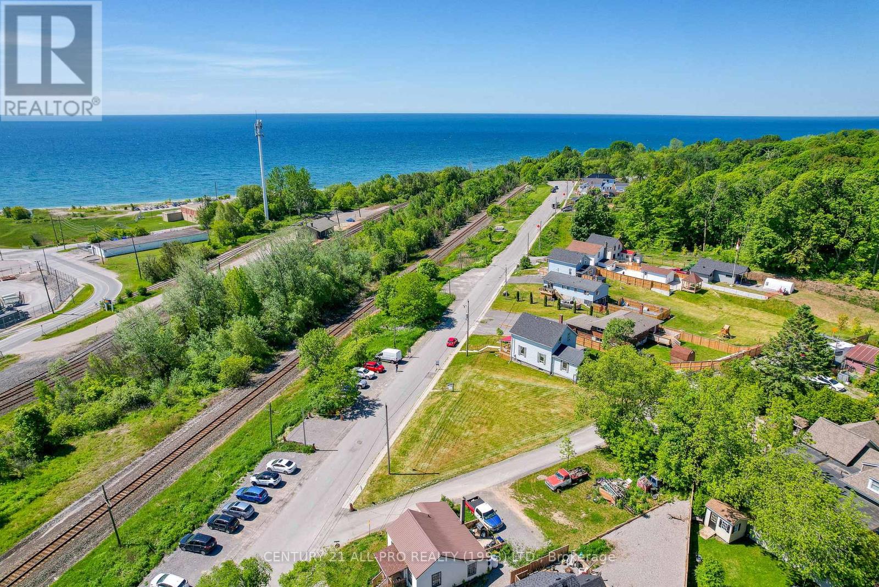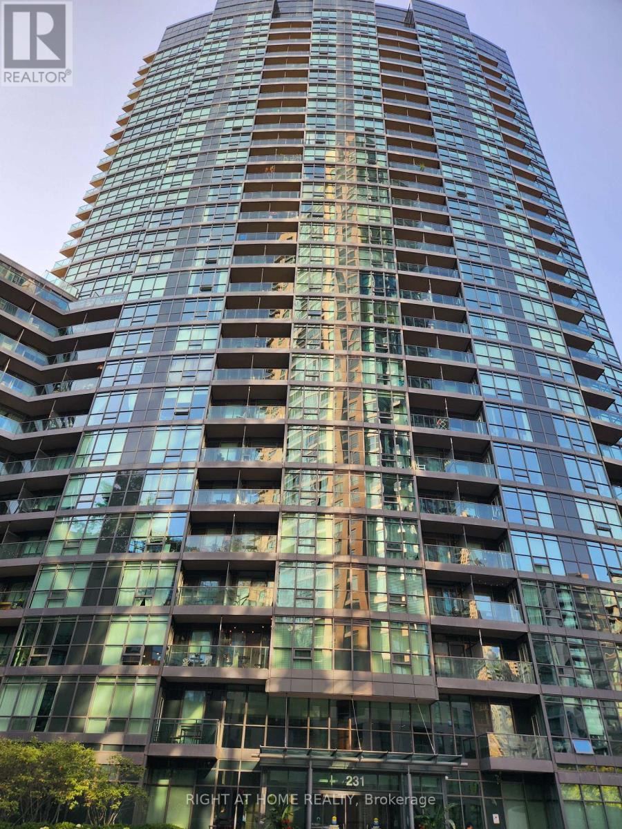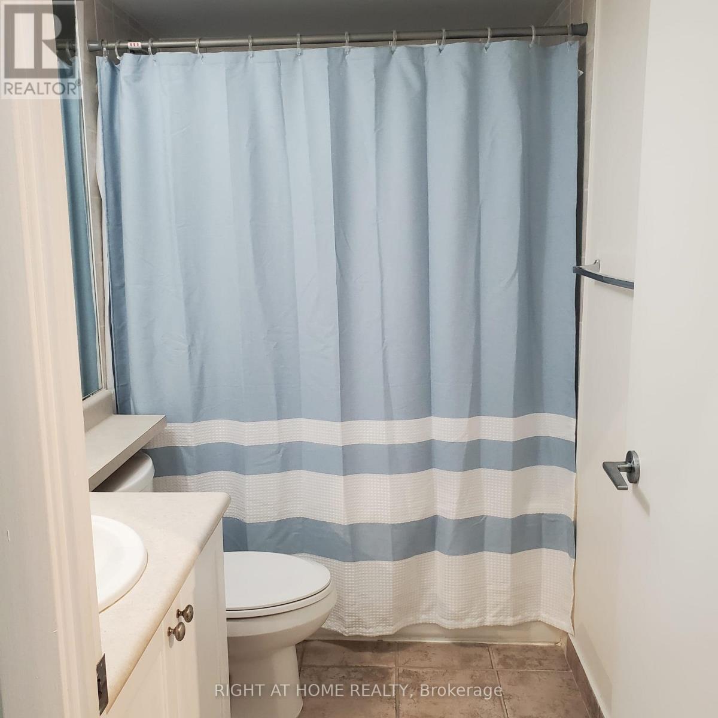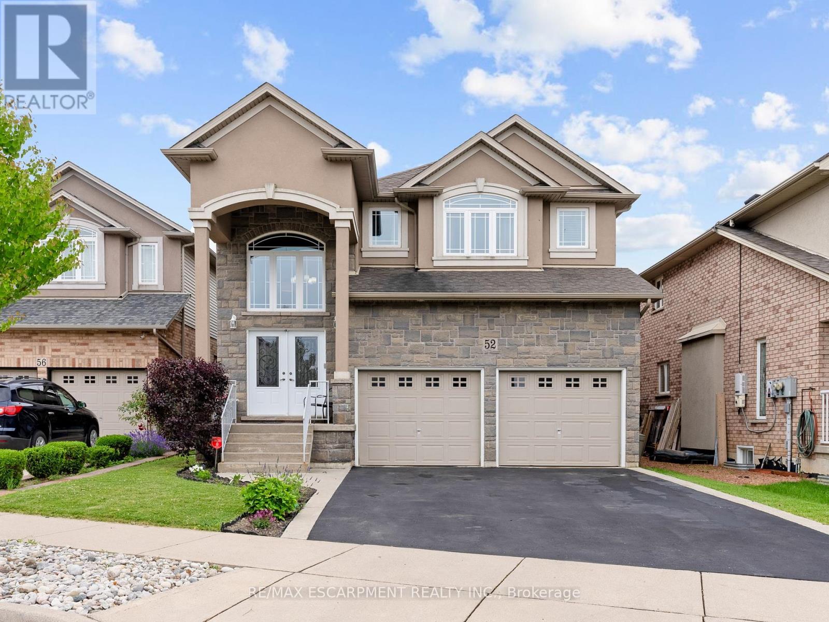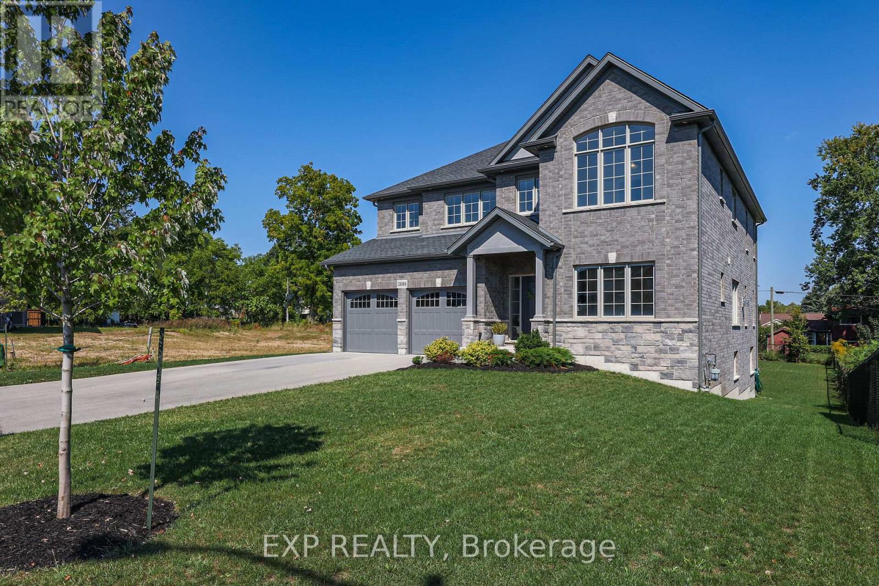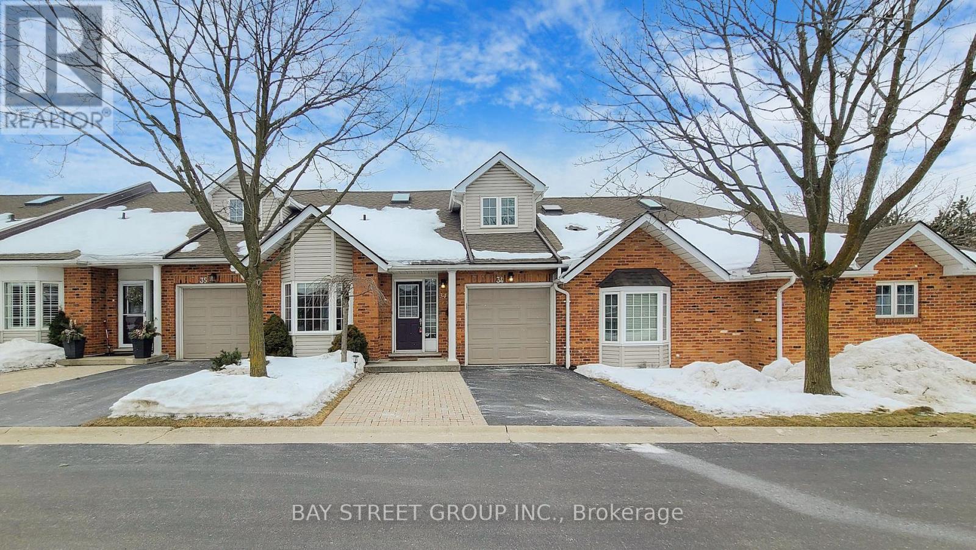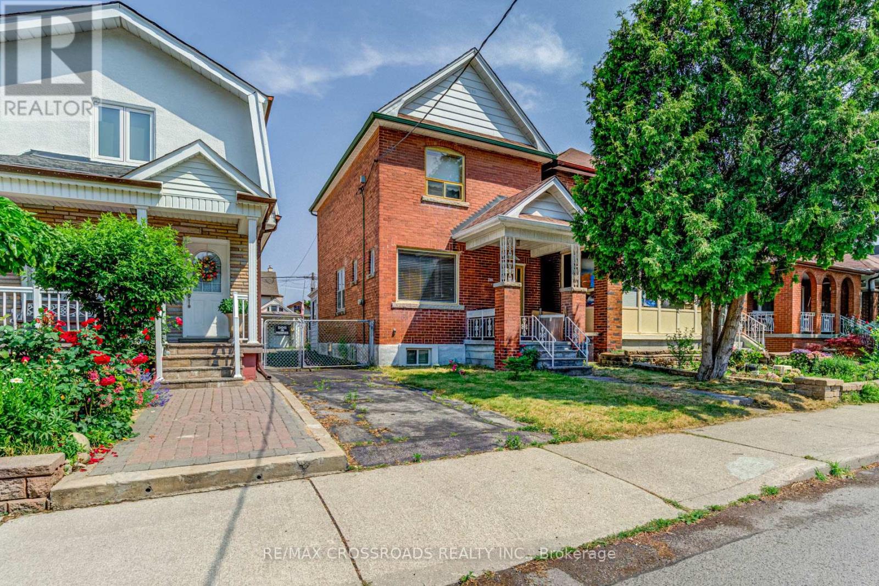117 Oliver Drive
Tiny, Ontario
Step into the warmth of summer with this charming 3-bedroom cottage, for seasonal enjoyment and comfort. From the moment you arrive, you?ll be enveloped in the peaceful ambiance of this welcoming retreat, perfect for escaping the hustle of everyday life.\r\n\r\nRelax and unwind in the cozy and intimate living space, where you can lounge after a sun-soaked day at the nearby Armore Beach, Balm Beach, or Cawaja Beach. Each of these scenic destinations is just a short distance away, promising endless opportunities for aquatic adventures, beachside relaxation, and family fun. The eat-in kitchen is the heart of the home, ideal for culinary creations and hosting memorable meals with loved ones. Imagine the joy of gathering around the table, sharing laughter and delicious food, with the beautiful surroundings as your backdrop.\r\n\r\nStep outside to discover the low-maintenance patio and dedicated barbecue area, perfect for entertaining guests or simply enjoying the long summer days. Whether hosting lively gatherings or having a quiet evening under the stars, this space sets the scene for making lasting memories. The indoor-outdoor flow ensures that the fun and relaxation extend beyond the walls of the cottage. (id:59911)
Chestnut Park Real Estate
RE/MAX Four Seasons Realty Limited
14 Alexander Street
Port Hope, Ontario
Lakefront View Intown Vacant Building lot. Investment Land for development. Former house removed, Vacant & awaiting your build with pre-existing services at the lot. Neighbourhood of upgraded homes. Buyer can choose to build single family home or consider development into 2 or 3 townhomes subject to Town approvals. See conceptual drawing which will Seller has used for proceeding with application to apply for 2-storey Townhouses w/ Freehold Ownership (severances required/under application per seller) See Concept Drawing prepared from the consultant who has been contracted for the Planning & application process for this work in process. Seller to continue towards the needed approvals with Town but will sell as is (a building lot for single family home or a duplex per R2-1 ZONING) or they will proceed to finish planning application & build. Depending on how much work has been completed at time of offer the price is to be negotiated. Land has been remediated through the PHAI program. Offers anytime! Drawing is a concept drawing only for Seller's application in process. Buyer to perform all due diligence needed for their intended use prior to purchase. Application to continue by the seller for needed approvals with Town. Land remediated by PHAI. (id:59911)
Century 21 All-Pro Realty (1993) Ltd.
115 - 231 Fort York Boulevard
Toronto, Ontario
Spacious unit With Own Patio/Terrace. Amazing Amenities. 24 Hr Concierge. Guest Suite & Party Room. Upgraded Kitchen With Stainless Steel Appliances. Walk & Transit Score 100! No Need to wait in lines for elevator or use stairs. *Please note that some of the pictures are virtually staged*. (id:59911)
Right At Home Realty
115 - 231 Fort York Boulevard
Toronto, Ontario
10 ft Ceilings. Granite Countertop. Stainless Steel Appliances. Steps to the Lake, Trail, Loblaws, LCBO, & Shoppers Drugmart. Front Load Washer & Dryer. (id:59911)
Right At Home Realty
52 Arrowhead Drive
Hamilton, Ontario
Spacious executive family home in a great central location close to schools, parks, shopping, public transit, and quick highway access! This great layout is highlighted by a stunning extra large kitchen with vaulted ceiling, granite countertops, two sinks, tile backsplash, and island - perfect for entertaining family and friends! Family room off the kitchen has vaulted ceiling, gas fireplace, and hardwood floors. Looking for main floor living? There is a bedroom with a walk-in closet and beautiful ensuite that has double sinks. Also on the main floor is the laundry room and 2pc bathroom. Up the wood stairs takes you to the three upper level bedrooms with hardwood throughout that includes a large primary bedroom with walk-in closet and ensuite privileges to the large main bath with double sink vanity with granite. The other 2 bedrooms are spacious and one includes a juliet balcony that opens up to the family room below. The large open basement is perfect to add more space or in-law potential with garage access for private entry, roughed in bathroom, and plenty of windows throughout. Like to relax outside? Enjoy a morning coffee under the covered patio that's just the kitchen space! Don't wait long to see this great home and all its possibilities. (id:59911)
RE/MAX Escarpment Realty Inc.
3608 Carolinia Court
Fort Erie, Ontario
Upgraded 5 bedroom 4 bathroom 3300 square foot home! This 3 year old home sits on a premium walk-out lot close to downtown Ridgeway, shopping, schools, parks, nature trails and of course beautiful Lake Erie beaches. The main floor includes an office, powder room, separate dining room w/ coffered ceiling and modern 3 way fireplace, bright living room w/ fireplace and lots of windows, breakfast area with a walk-out to a lovely balcony, laundry/mud room with access to your 2 car garage w/ upgraded storage cabinetry, and a large modern kitchen w/ subway backsplash, lots of cupboard space, stone counter tops and an island large enough to welcome 5 people for breakfast. On the 2nd floor you will find the primary bedroom wing which includes a large bedroom with his and hers walk-in closets, a sitting area with access to a private balcony and a 5 piece ensuite bath with upgraded tile and counters, double sinks, separate soaker tub, multi water-jet shower and private water closet. The upper level also includes 4 additional large bedrooms, all with ensuite bathroom privilege and 2 full bathrooms with upgraded tile and counters. The unfinished basement is full of potential with enough room for a full bathroom, 2 bedrooms and living room and kitchen. Could be the perfect in-law setup. Book an appointment today! All room sizes approximate. Too many upgrades to list, but a list is available :) (id:59911)
Exp Realty
34 - 810 Golf Links Road
Hamilton, Ontario
Welcome to 810 Golf Links Rd, Unit 34 A Spacious Townhome in Prime Ancaster Location!Located in a safe and highly convenient neighborhood, this 2+1 bedroom, 3-bathroom Bungaloft offers comfort, space, and unbeatable convenience. The bright open-concept living and dining area extends into a huge sunroom, perfect for year-round enjoyment. The separate enclosed kitchen is ideal for those who love to cook, keeping cooking aromas contained while offering a functional and private space. The primary bedroom features an ensuite and large closet, while the versatile +1 room can serve as a home office or guest space. The unfinished basement provides ample storage or the potential to customize additional living space. A private backyard offers a quiet retreat, and the separate garage layout ensures a distinct and spacious living area. Situated right across from Costco, Cineplex, Jacks restaurant, and more, and within walking distance to Meadowlands Shopping Centre, this home is also just minutes from top-rated schools, McMaster University, HWY 403 & LINC, and surrounded by parks and trails. Offering both spacious living and ultimate convenience, this home is a rare find, book your private viewing today! (id:59911)
Bay Street Group Inc.
2987 Old Hwy 69 N
Greater Sudbury, Ontario
This commercial multi-use property, formerly the "Manoir Hotel" offers various potentials: Redevelopment, Income Property, or the opportunity to run your Own Restaurant Business in a high-visibility area. This "combo" for sale includes two lots: one lot with a building featuring 5 commercial rental units, 5 bedrooms and 3 bachelor apartments; and a vacant land currently used as a parking lot. The Property is located at the busy intersection of Old Hwy 69 and Main Street in Greater Sudbury, this high-visibility property is surrounded by major anchors, including grocery stores, gas stations, and a variety of retail outlets. (Please Note: The frontage and total lot area have been calculated by combining the two lots: the existing building lot and the vacant land lot). A breakdown of current property income, leases and expenses will be provided upon request. (id:59911)
Right At Home Realty
216 Livingstone Avenue
Toronto, Ontario
Investors, builders, contractors, flippers, or anyone looking to design their own custom home, meet your new renovation project! This 2-story brick house with private driveway, has fantastic bones and is waiting for someone to transform it into the home people dream of. With the potential for an in-law suite and large garage, this home offers endless possibilities for customization and expansion. Located within walking distance to the subway and LRT station, as well as, shops, schools, parks, and being in proximity of Yorkdale Mall, Hwy 401, Allen Rd, and big box stores this property can have it all! (id:59911)
RE/MAX Crossroads Realty Inc.
411 - 2000 Sheppard Avenue W
Toronto, Ontario
L-I-V-E! R-E-N-T ! F-R-E-E! One month free on a 12 month lease! Spacious 2-BR apartment available at Jane and Sheppard with big balcony, private swimming pool and amazing playground accessed only by building residents. Hardwood floors, new appliances and access to card operated laundry with plentiful and powerful washer and dryers. On site staff and building are super friendly, reliable and accessibly responsive. Heat include, water and hydro paid by Tenant. Move-in right away (id:59911)
Harvey Kalles Real Estate Ltd.
42 Caliper Road
Brampton, Ontario
This Renovated Studio Unit is Seeking Someone to Call it Home! Ideal for a Single Professional or Couple, this Basement Studio Features Ground Level Private Entry w/Interlock Walkway, Kitchen Equipped w/ Stainless Steel Appliances and Ample Storage, 3Pc Bathroom, Living/Bedroom Combination w/ Double Mirrored Closet, Extra Storage Under Stairway, Private Laundry w/ Utility Sink. Clean, Well Maintained, Easy Access to Gore Rd, Hwy 50,Hwy 427, Shopping, Parks, Trails and More! (id:59911)
RE/MAX Professionals Inc.
603 - 2501 Saw Whet Boulevard
Oakville, Ontario
Welcome to a spacious, penthouse in the Brand new Saw-Whet Condominiums Where Sophistication Meets Convenience 1 bedroom + den suite offering a perfect blend of modern design and functionality. The Unit comes with a parking spot with EV Charging. A bright, open-concept layout with soaring 9ft ceilings and expansive windows, this unit is bathes in natural light. The modern sleek kitchen comes equipped with built-in appliances, quartz countertops. The den provides the ideal space for a home office or a guest room. Residents will enjoy premium amenities, including: rooftop BBQ area, Fitness Centre, Wi-Fi enabled workspaces, concierge service, pet wash station. Nestled in the Heart of Glen Abbey, Oakville, this location offers proximity to top-rated schools, dining, shopping, entertainment, and is just minutes from Downtown Oakville's waterfront. Commuting is effortless with easy access to Highway 403, QEW, and the Bronte GO Train. (id:59911)
RE/MAX Excellence Real Estate

