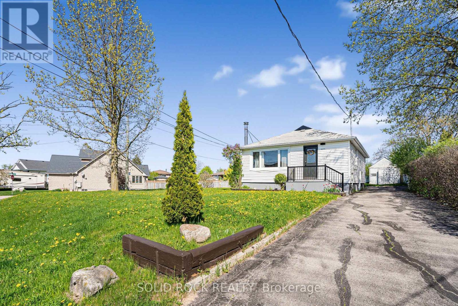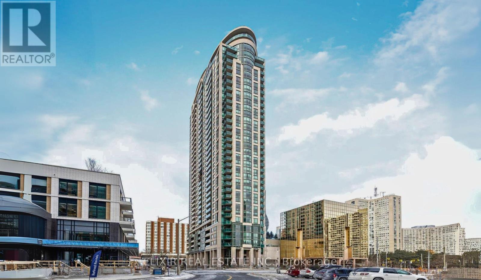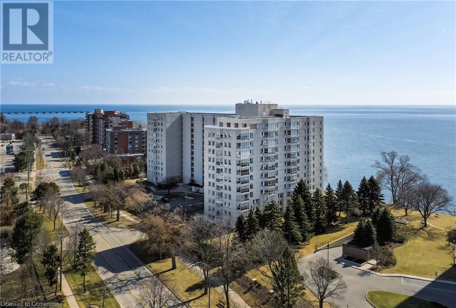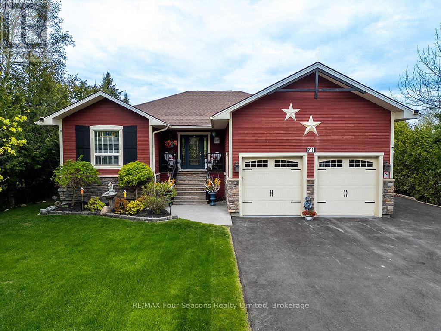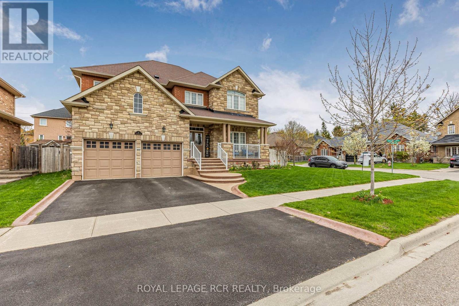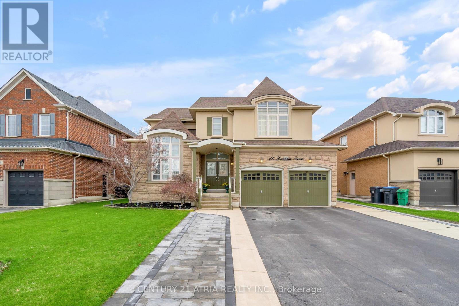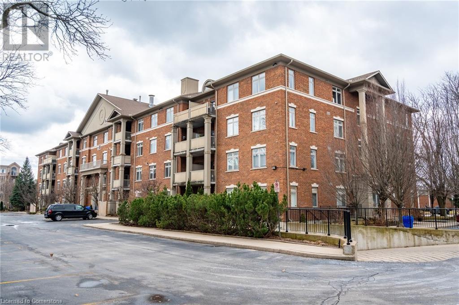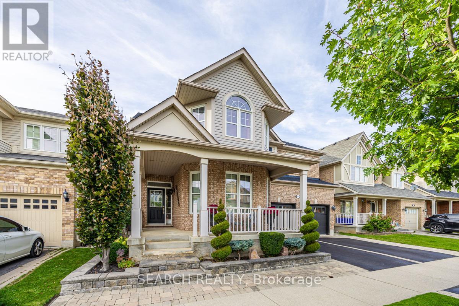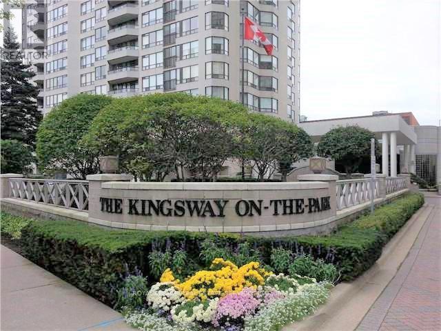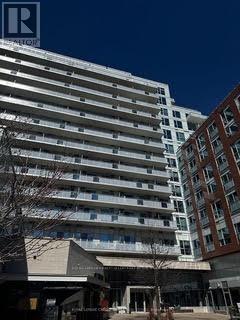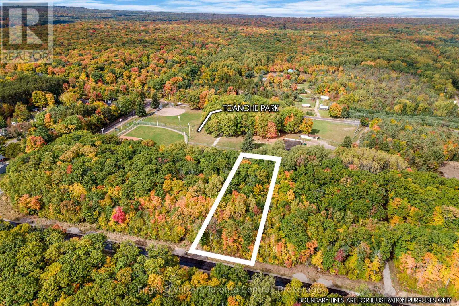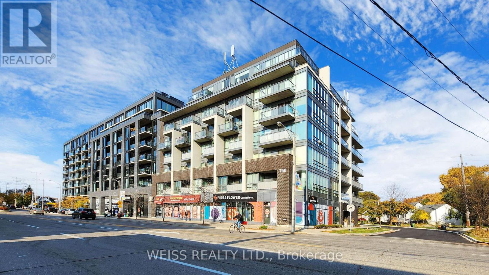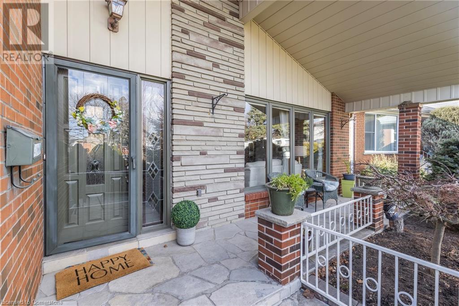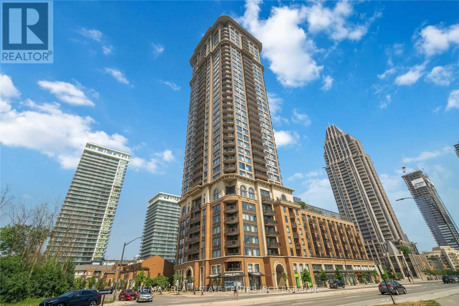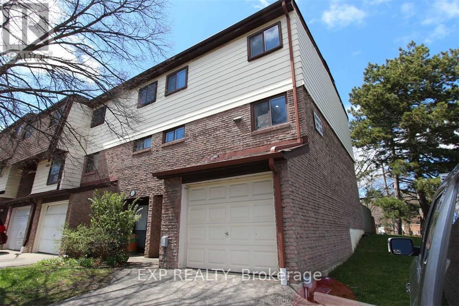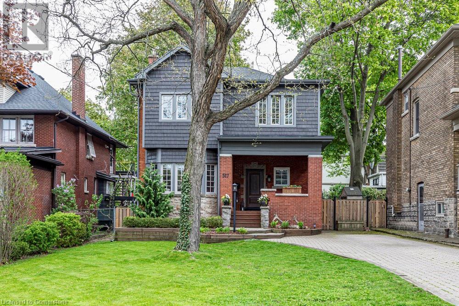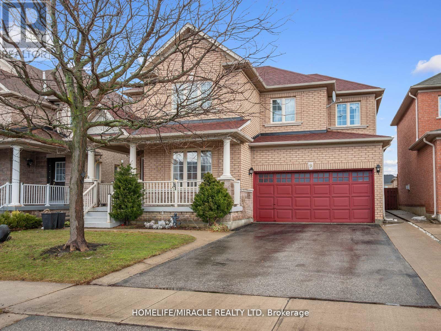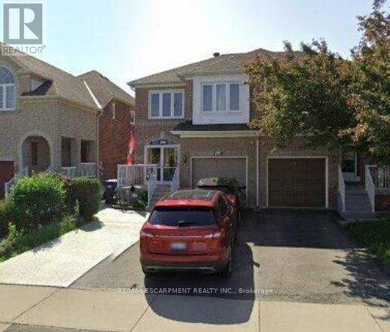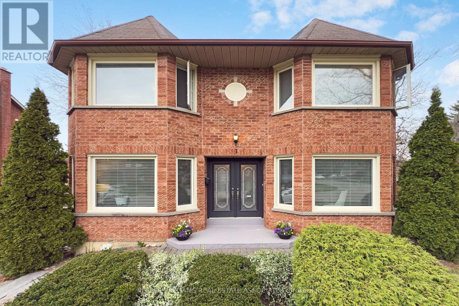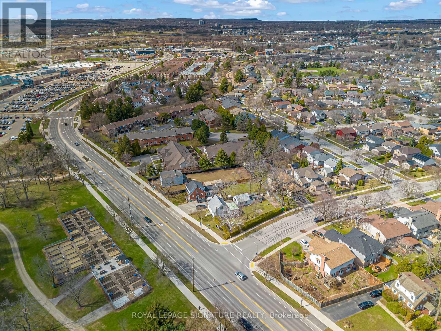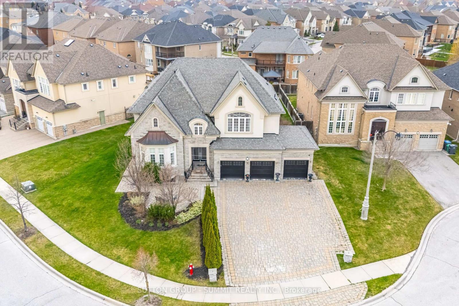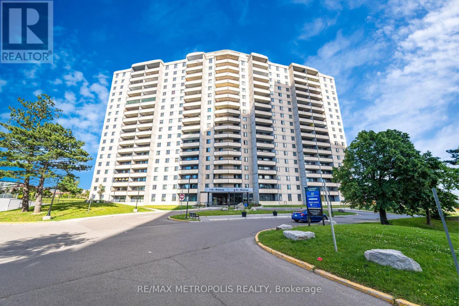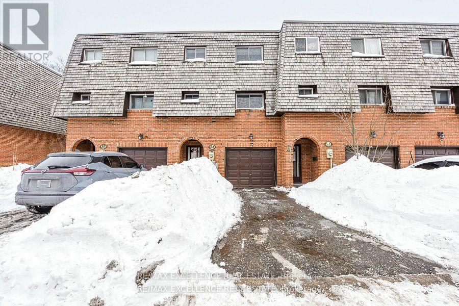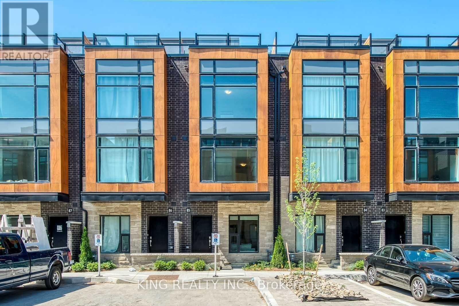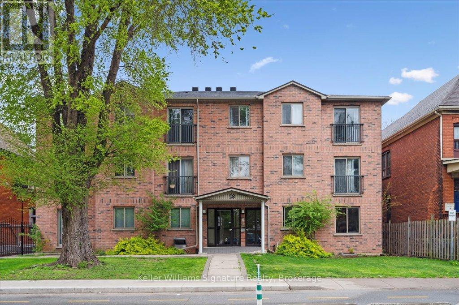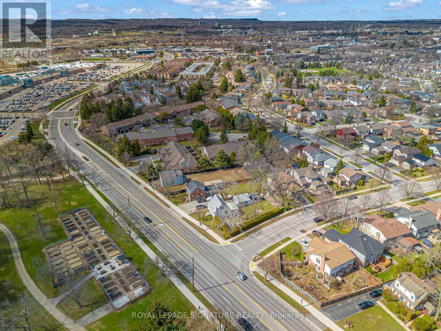60 Lincoln Road
Hamilton, Ontario
Welcome to this newly renovated property with great income potential at 60 Lincoln Road, Stoney Creek! Spacious and modern, this detached on a large corner lot is not to be missed. Featuring 3 bedrooms upstairs, a full kitchen, full bath and laundry, it also boasts an in-law suite with 2 beds, updated kitchen, renovated washroom and a separate entrance in the basement. This home is spacious enough for all sizes of families while being absolutely affordable. Both kitchens feature stainless steel appliances and quartz countertops. Updated light fixtures and pot lights with brand new front window and exterior doors for lots of light. With a rare, large lot featuring a covered deck out back and new aluminum railings, a large work shed and generous 5-car driveway, there's plenty of space both inside and out. A stone's throw from some of the best schools, restaurants and amenities in Stoney Creek. Check out the virtual tour and floor plans - fantastic location, property and house! (id:59911)
Solid Rock Realty
165 Jack's Way
Wellington North, Ontario
Nestled in a modern cul-de-sac on the peaceful outskirts of Mount Forest, this brand new 2 storey Candue build has been thoughtfully designed for both style and functionality. The home showcases an elegant exterior with stone and vinyl siding, complemented by a spacious 2 car garage. Inside, the layout is perfectly tailored for family living. The main floor is designed for entertaining, with a beautifully appointed Kitchen with quartz countertops that includes appliances, an island with seating, and seamless flow into the Dining Room, which opens to the back deck. The cozy Living Room, anchored by an electric fireplace, is perfect for relaxing evenings at home. The second floor features three Bedrooms, including a luxurious primary suite with a walk-in closet and a private En-suite. For added convenience, the Laundry Room is also located upstairs. The fully finished Basement expands your living space, offering a versatile Recreation Room with a gas fireplace, a fourth Bedroom, and a full Bathroom—perfect for guests or additional family space. With the peace of mind provided by a Tarion warranty, this home will be ready for you to move into in early Spring 2025 and make it your own. Don’t miss the opportunity to live in this beautiful new build in one of Mount Forest’s most desirable neighborhoods! (id:59911)
Exp Realty
48 Northhill Avenue
Cavan Monaghan, Ontario
Welcome to your dream home in the beautiful and rapidly growing town of Millbrook! This absolutely stunning all-brick detached home offers 1,970 sq. ft. of elegant living space, featuring 4 spacious bedrooms and 3 bathrooms, and 9 - foot ceiling, this home provides the perfect balance of comfort and style. The primary suite is a true retreat, boasting a large walk-in closet and a luxurious 5-piece ensuite. Designed with modern finishes and an open-concept layout, this home is truly move-in ready. Enjoy the convenience of being minutes from all essential amenities and having quick access to major highways (115/401/407), making commuting a breeze. With Thousands of $$$ in upgrades, including high-end Black Stainless-Steel appliances, premium laminate flooring in all bedrooms, Water softner, new blinds, interior/exterior pod lights, a stylish new glass insert front door with a digital lock, a smart thermostat, and a brand-new fenced yard, Interior Paint throughout the house, this home is the perfect blend of style, comfort, and functionality. Built in 2019, this home is still covered under the Tarion New Home Warranty, including major structural defect protection until 2026. This is more than just a house--its a place to call home. Dont miss this incredible opportunity! (id:59911)
RE/MAX West Realty Inc.
16 Earl Street
Kitchener, Ontario
Charming and beautifully maintained home in Old Westmount, just steps from vibrant Belmont Village. The main floor offers a living room, formal dining room, stylish custom kitchen with stainless steel appliances, and a sun-filled family room with vaulted ceilings and walkout to a covered back porch and immaculately manicured backyard—perfect for entertaining or relaxing. Upstairs hosts spacious bedrooms and an updated bathroom. The finished rec room at the lower level provides extra living space for a home office or guest area. This home blends classic character with modern updates. (id:59911)
RE/MAX Solid Gold Realty (Ii) Ltd.
810 - 1185 The Queensway Avenue
Toronto, Ontario
Location! Location! Unit In The I.Q Condo On The Queensway. Sunlight Filled Beautiful 2 Bedroom & 2 Bath Corner Unit And 3Walkouts Into Two Balconies That Provide Partial Lake View & Incredible Views Of The City. This Phenomenal Unit Features 9Ft' Ceiling, Hardwood Floors, A Designer Kitchener With Granite Counter And Stainless Appliances. Great Location: Easy Access To Downtown, Qew & 427, Ttc, Sherway Garden Mall, Ikea, Cost Co. Theatre, Restaurant (id:59911)
RE/MAX Real Estate Centre Inc.
Ph05 - 55 De Boers Drive
Toronto, Ontario
Spacious 1 bedroom Penthouse Suite W/Unobstructed S/W City & Downsview Park Views. Steps to Sheppard West Subway Stn. Easy Access To Yorkdale, York University, Yonge And Sheppard & Major Highways (Allen Road and 401). Suite Features 9 Ft Ceilings, An Oversized Primary Bedroom With Balcony Walk-out. Top Notch Amenities, Included ,24-Hr Security, Pool, Gym, Sauna & Visitor Parking. PH Level Offers Clear Views, Privacy & No Upstairs Neighbour Noise. (1) Parking On P1 Lvl Next To The Elevator Included. **Unfurnished** Great Space-Super Convenient Location, Very Well Managed And Maintained Building With Access To Everything- Live Well!! (id:59911)
Sutton Group Realty Systems Inc.
2338 Hyacinth Crescent
Oakville, Ontario
Welcome to the jewel of Glen Abbey Encore. Built by the prestigious Hallet Homes, this stunning professionally designed home offers 4,990 sq. ft. above grade. Everything in this home has been designed with purpose and style in mind. The custom entry door and statement chandelier in the foyer sets the tone for the exquisite interiors. The dining room with coffered ceilings, accent lighting, and custom wallpaper, is complemented by a butler's area featuring a bar fridge and ice maker. A chef's dream, the gourmet kitchen boasts extended cabinetry, quartz countertops, a large island, high-end Jenn-Air appliances including a 6-burner gas stove with pot filler and double wall ovens and a walk-in pantry. The great room features a stunning Dekton fireplace, coffered ceilings and double doors that open to a covered lanai with a fireplace, ceiling fan, and TV-ready setup, creating an inviting space for year-round entertaining. The home office, features coffered ceilings and tons of natural light, offering a refined and functional workspace. The primary suite is a true retreat, complete with morning bar, two-sided fireplace, and a spa-like ensuite featuring heated floors, a freestanding soaker tub, a glass-enclosed walk-in shower, and a double vanity with quartz countertops. Four additional bedrooms, each with private or adjoining ensuites and walk in closets. A thoughtfully designed second-floor laundry room includes dual washers, a dryer, custom cabinetry, folding counter, and fold-out drying racks. Beyond the interiors, the home sits on a premium oversized lot with a fully fenced backyard and a spacious side yard. The three-car garage, designed for automotive enthusiasts, features epoxy flooring, perimeter slatwall storage, an enclosed sports locker, and the capability to accommodate car lifts, along with rough-in for EV charging. Smart home upgrades include an integrated sound system, smart lighting, motorized window treatments, and custom millwork throughout. (id:59911)
Royal LePage Estate Realty
610 - 30 Gibbs Road
Toronto, Ontario
Welcome to your new home in one of Etobicokes most connected and convenient neighbourhoods! This bright and well-designed 2-bedroom, 2-bathroom condo offers incredible value ideal for first-time buyers, downsizers, or anyone looking for modern living at a great price.Enjoy a functional split-bedroom layout, open-concept living space, and large windows that bring in tons of natural light. The sleek kitchen is perfect for both everyday living and entertaining.Located just steps from transit, shopping malls, grocery stores, parks, and with easy access to major highways everything you need is right at your doorstep. The building features fantastic amenities including a fitness centre, party room, concierge, and more. (id:59911)
Exp Realty
393 Eton Place
Oakville, Ontario
Discover this spectacular raised bungalow living space about 2000 sqft, located on a quiet court next to a serene ravine and scenic trails. The home features a beautifully renovated kitchen with granite and marble countertops, 3 + 2 bedrooms, and hardwood flooring throughout. The finished basement, with its laminate flooring and large windows, offers ample natural light and can serve as a 4th bedroom or office. Step outside to an incredible backyard oasis complete with a stone patio and oversized gazebo, perfect for entertaining. This prime location is close to all amenities, including highways, public transportation, libraries, shopping malls, and community centers, as well as top-rated schools like White Oaks Secondary School and Sheridan College. A must-see opportunity you wont want to miss!Discover this spectacular raised bungalow located on a quiet court next to a serene ravine and scenic trails. The home features a beautifully renovated kitchen with granite and marble countertops, 3 + 2 bedrooms, and hardwood flooring throughout. The finished basement, with its laminate flooring and large windows, offers ample natural light and can serve as a 4th bedroom or office. Step outside to an incredible backyard oasis complete with a stone patio and oversized gazebo, perfect for entertaining. This prime location is close to all amenities, including highways, public transportation, libraries, shopping malls, and community centers, as well as top-rated schools like White Oaks Secondary School and Sheridan College. A must-see opportunity you wont want to miss! (id:59911)
Bay Street Group Inc.
1109 - 208 Enfield Place
Mississauga, Ontario
Welcome to luxury living in the heart of Mississauga! This beautifully designed 863 sq. ft. 2-bedroom, 2-bathroom condo offers the perfect blend of elegance, comfort, and convenience. Expansive floor-to-ceiling windows and high ceilings create a bright and airy atmosphere, while the open-concept layout seamlessly connects the modern kitchen, spacious living area, and a private balcony, making it an ideal space for both relaxation and entertaining. Beyond the suite, residents enjoy world-class amenities, including a 24/7 concierge and security, an indoor pool, a game room, and a rooftop terrace with a BBQ area. Additional conveniences such as a theatre, library, and guest suites make this building truly exceptional. Ideally located near Square One Mall, Celebration Square, Sheridan College, and a variety of restaurants and entertainment options, this condo places you in the heart of it all. Commuters will appreciate easy access to major highways, the GO train station, nearby hospitals, and the upcoming LRT stop. This is a rare opportunity to experience luxury, comfort, and urban convenience all in one. (id:59911)
Elixir Real Estate Inc.
5280 Lakeshore Road Unit# 902
Burlington, Ontario
Beautiful lakeside living in Burlington. Chic and care-free two bedroom, two bath condo with south-west views. Completely renovated and modernized, the home is fresh, chic and turn-key. A thoughtful split bedroom layout with nearly 1400 square feet with expansive glazing maximizing sunlight + spectacular views. The formal entrance features a full wall of seamless closed cabinetry keeping the entrance organized. The great room + solarium take centre stage with an expansive + connected gathering space. An adjacent bright sunroom is well-positioned as a home office or meditation spot. The wall-to-wall glazing is an impressive focal point of the central living space. Dedicated dining can accommodate formal get-togethers with easy access to the kitchen. The custom kitchen features seamless cabinetry, pantry storage, honed quartz counters, feature lighting + top appliances. The primary bedroom is a beautiful retreat w/generous glazing, outfitted closet space + a spa-like ensuite. The 2nd bedroom is bright with custom milled feature wall + ample storage. A large + well-equipped laundry offers additional in-suite storage space. Located in the well-established Royal Vista, a prime lakeside location with easy access to Appleby GO, local shopping, parks + commuter HWYs. Nature is at your doorstep; walk the shores of Lake Ontario, enjoy the outdoor pool, tennis court + interior building amenities. This condo offers a turn-key lifestyle opportunity in a wonderful south + highly walk-able location. (id:59911)
Century 21 Miller Real Estate Ltd.
71 Broadview Street
Collingwood, Ontario
Experience the perfect mix of timeless craftsmanship and modern comfort in this stunning custom ICF home, built by the well-respected builder, Steve Young Construction. Embraced by its original owners since 2011, this 4-bedroom, 3-bathroom home offers comfort and functionality. The sunlit main floor unfolds with a captivating living room featuring a gas fireplace wrapped in stunning full-height stonework, complemented by a dining area and a beautiful custom kitchen leading to a sun-drenched private deck. The primary suite is complete with its own 5-piece ensuite, walk-in closet, and garden doors opening to the deck. Additional highlights include a second bedroom, main-floor laundry, and a mud room offering seamless access from the garage. Below, discover two more bedrooms, a full bathroom, and a spacious rec room with a bar area and gas fireplace perfect for entertaining guests. Outside, the fenced backyard is a private oasis with expansive deck space, a charming gazebo, and lush raised garden beds. A heated workshop with 50-amp service, RV hookup, garden shed, children's play area, and side yard RV parking complete this outdoor paradise. Perfectly positioned near Collingwood and Wasaga Beach amenities, this meticulously maintained home offers an ideal blend of tranquility and luxury. Don't miss the opportunity to make this your summer retreat - schedule your viewing today! (id:59911)
RE/MAX Four Seasons Realty Limited
540 Marshall Road
Tiny, Ontario
Here's your chance to own 50 acres with a creek and bordering Simcoe County Forest. A spacious country feel while being 3 minute drive to the town of Midland as well as the many sandy beaches in Tiny Township. There is an existing structure that can stay while you build your dream home overlooking the creek or renovate and expand on the existing home structure. Potential to have a home with a business on this great piece of land. The workshop is 30 ft x 40 ft and was built in 2013 with a septic. Property is being sold in "as is" condition with no warranties or representations as to the state of the property on closing. (id:59911)
Royal LePage In Touch Realty
2 Littlebrook Lane
Caledon, Ontario
Exceptional family living awaits in the heart of Caledon East. Discover timeless elegance and everyday comfort in this beautifully appointed home, tucked away in one of the area's most sought-after enclaves on a premium corner lot. Designed with family living in mind, the spacious and practical layout blends sophistication with warmth. The upper level features four generously sized bedrooms, including a convenient Jack-and-Jill bathroom, and three full bathrooms to accommodate larger families. The stylish main floor boasts a carpet-free environment with rich hardwood floors and elegant tile throughout, complemented by soaring 9-foot ceilings, pot lights, and a cozy gas fireplace that creates a bright and welcoming atmosphere. Work from home with ease in the dedicated main-floor office, host memorable dinners in the formal dining room, and enjoy the added convenience of main-floor laundry. The chef-inspired kitchen is the heart of the home, offering ample cabinetry, a large pantry, and a sun-filled eat-in area overlooking the backyard. Step outside into a private, fully fenced backyard escape with professional landscaping and a stamped concrete patio featuring hot tub, natural gas BBQ hookup, and gazebo ideal for relaxing or entertaining guests. Unwind in nature on the stone patio under the shade of the trees. Situated in the charming and close-knit village of Caledon East, this home offers a unique opportunity to experience both luxury and community. Don't miss your chance to make it yours, book a private showing today! EXTRAS: Fridge (2019), Stove (2025), Washer (2024), Dryer (2018), Dishwasher (2021), Hot Tub (2021), Sprinkler System (2018), Freezer (2020) (id:59911)
Royal LePage Rcr Realty
10 Louvain Drive
Brampton, Ontario
Welcome to 10 Louvain Drive, a showstopper in the prestigious Vales of Castlemore community in Brampton! This stunning 4+2 bedroom home boasts nearly 4,900 sq. ft. of total living space, thoughtfully designed and impeccably maintained for the most discerning buyer. Step into a grand double-door entry with soaring 18-ft cathedral ceilings, an abundance of natural light, and an elegant gas fireplace that sets the tone for warmth and luxury. The main floor features a bright office with lots of natural light, perfect for remote work or study. The upgraded kitchen showcases quartz countertops, stainless steel appliances, and a walkout to a beautifully landscaped, fully fenced backyard. Outdoors, enjoy a custom deck (2022), gazebo, and built-in BBQ gas line ideal for entertaining. All bedrooms feature custom closets, and the home has been freshly painted throughout. A newly renovated mudroom, two laundry areas, and security cameras add further comfort and convenience. The professionally finished basement offers a separate entrance, in-law suite, making it perfect for multi-generational living or rental income potential, crafted with exceptional quality and attention to detail. Other highlights include a 2018 roof, automatic water sprinklers, upgraded to a 200 amp wiring for electric car charger, and a no-sidewalk lot providing extra parking. Located within walking distance to schools, parks, trails, and essential amenities, this home offers a rare blend of luxury and practicality. With its striking curb appeal and thoughtfully curated upgrades, your search ends here - this is Castlemore living at its finest! (id:59911)
Century 21 Atria Realty Inc.
391 Plains Road E Unit# 301
Burlington, Ontario
Rare Opportunity in Aldershot! Welcome to this beautifully maintained and freshly painted 3-bedroom + den, 2-bath condo located in one of Burlington's most desirable and convenient communities. This bright and spacious unit offers a functional layout, abundant natural light, and has been impeccably cared for throughout. Located in a well-managed building, this unit also includes the added bonus of 2 parking spots—a rare find! Enjo' a strong sense of community and peace of mind. Just steps from grocery stores, pharmacies, restaurants, shops, parks, the RBG, LaSalle Park & Marina, and with easy access to downtown Burlington and major highways—everything you need is right at your doorstep. Don't miss your chance to own a spacious condo in this prime location! (id:59911)
RE/MAX Escarpment Realty Inc.
323 Mcdougall Crossing
Milton, Ontario
Professionally Landscaped Lush Manicured 46 ft Wide Lot! This 4-bedroom 2.5-bath, 2753 SQFT Home is Fully Renovated with High-End Finishes. 9 ft Main Floor Ceiling with Two Storey Romeo Juliet Balcony in Living Room. Solid Hardwood Flooring and Tile Throughout, Pot Lights, Gas Fireplace and Coffered Ceiling in Great Rm for a Luxurious Feel. A Large Eat-in Kitchen features Stainless Steel Appliances and a quartz Top. Maple Cabinets and Ceramic Backsplash. Enjoy the walkout to your Oasis Backyard Deck directly from your Kitchen. Upstairs greets you with 4 Bedrooms, 4pc Bath, Den, and Laundry Room. An Elegant Primary Ensuite Bedroom with floor-to-ceiling wainscoting and a Large Walk-in Closet. The 5pc Ensuite Bath Boosts an enormous Double Sink Vanity, a Lovely Free Standing Tub, Bright Lighting and a Large Shower with High-End Fixtures. The peacefulness of having a Den overlooking the Living Room is unmatched. A floor plan that is sure to impress. Enjoy summer days in your backyard oasis! (id:59911)
Search Realty
907 - 1 Aberfoyle Crescent
Toronto, Ontario
This 785 Sq Ft sun-filled, large one bedroom lake view unit in the prestigious Kingsway on the Park. This unit boasts newer wood flooring throughout, complemented by stainless steel kitchen appliances and a modern quartz countertop. Residents of this building enjoy access to exceptional amenities, including a saltwater pool, guest suites, a meeting room, a barbecue area, a car wash, and more. For added convenience and security, there is a 24-hour concierge service and direct indoor access to the Bloor-Islington mall, which features high-end services such as Sobeys, GoodLife gym, and Black Angus Steakhouse to name a few. The building is very well-managed, and the maintenance fee is inclusive of all utilities, including basic cable and internet. Pictures are from previous listing. (id:59911)
Royal LePage Real Estate Services Ltd.
Ph06 - 65 Speers Road
Oakville, Ontario
Experience the beauty of this penthouse boasting a panoramic view and a highly functional layout. With 10-foot ceilings and a 120-foot balcony overlooking the lake, immerse yourself in luxury and breathtaking vistas. Floor-to-ceiling windows adorned with Eclisse blinds flood the space with natural light. Discover two bedrooms, a den, and two full baths, including one with frameless glass doors, as well as convenient ensuite laundry facilities. The kitchen features a polished marble backsplash, granite countertops, and stainless steel appliances, while pot lights with dimmers in the living room add ambiance and versatility to your living experience. EXTRAS** Unit Includes 2 Side By Side U/G Parking & A Locker.Amenities Include Gym, Pool, Rec Room, Board/Party/Guest Suites, Roof Top Terrace/Whirl Pool and Sauna. 24 Hours Concierge. Close To Go Train, Highways, Lake, Restaurants & All Shopping. (id:59911)
RE/MAX Hallmark First Group Realty Ltd.
142 Inspire Boulevard
Brampton, Ontario
Rare opportunity to own a prime live/work end unit in a highly sought-after location. This spacious and upgraded property features four bedrooms, three washrooms, a private driveway, and a garage. The second floor boasts soaring 9-foot ceilings and elegant hardwood flooring, creating a bright and stylish living space. Commercial unit is currently vacant, offering immediate flexibility for end-users or investors. The commercial space offers excellent street exposure and has the potential to be leased for approximately $2,500 per month, providing a strong income opportunity. Don't miss your chance to invest in this exceptional and versatile property in a thriving area. Close To All Major Amenities & Top Rated Schools. (id:59911)
Sutton Group - Realty Experts Inc.
1212 Glencairn Avenue
Toronto, Ontario
Welcome to 1212 Glencairn, an Oversized and Incredible Yorkdale-Glen Park home that Excudes Pride of Ownership. Just waiting for your personal touch. featuring over 1900 sq. ft. on the main floor and upper level PLUS a finished basement with an eat in kitchen, spacious family room and gas fireplace. Crown moulding throughout the main and upper floors. Large principal rooms. Main floor living room, dining room and family room with fireplace, sliding door walkout from kitchen to a spacious deck (10 1/2 x 16 ft) and backyard, including a large garden shed (8 ft x 12 ft). Main floor 5 piece washroom. If you have family that wants to sleep on the main floor, one of the rooms can be converted to a main floor bedroom. Loads of storage throughout plus an oversized cantina. Separate side entrance to the basement or potential in-law suite. Private driveway that fits 6 cars plus a Detached garage. Incredible community including many luxury custom-built homes, modern and traditional. TTC at your doorstep. Walking distance to shopping, schools, parks and more. It's the one you've been waiting for and it's move-in ready. (id:59911)
RE/MAX West Realty Inc.
424 - 1830 Bloor Street W
Toronto, Ontario
Welcome to this great location in the heart of the city in Bloor West Village . This stylish one bedroom condominium offers the perfect blend of comfort , convenience, and urban lifestyle. Located just steps from the subway station and across from beautiful High Park. Added features include storage locker, and Juliette Balcony. Building offers Concierge security, roof top deck, gym, meeting room, visitor parking and more. This apartment provides effortless access to transit, nature, and everything the city has to offer, including trendy shops, restaurants. Don't miss out on this opportunity! (id:59911)
Royal LePage Credit Valley Real Estate
Lot 5 Voyageur Drive
Tiny, Ontario
Well priced large lot 110' x 298' and great opportunity! Walk to Georgian Bay, marina, convenience store, baseball diamond. Just a 5 minute drive from downtown core. Paved road leads to forested lot, level, dry with services at the lot line. A very, very pretty setting with generous size lots all well treed to provide privacy, filtered clean air and just a delightful site to build your 4 season home or cottage. Within a 2 hour drive from Toronto and a 45 minute to 1 hour jaunt from Wasaga Beach/Collingwood/Blue Mountain and BONUS, the white sandy beaches of Tiny are just around the corner. Buy as an investment in your future, build immediately to enjoy spring/summer 2025 or take your time and design that perfect bungalow, 2 storey or multigenerational home. A tiny house for additional family or guests? There is plenty of room for that too on this parcel of land. Short term VTB is a possibility for a professional, experienced builder. (id:59911)
Engel & Volkers Toronto Central
506 - 760 The Queensway S
Toronto, Ontario
Welcome to The Qube Condos! Discover remarkable boutique-style living in this bright, spacious 1-bedroom plus den condo with nearly 700 square feet of functional, well-designed space. The modern kitchen boasts beautiful cabinetry, stainless steel appliances, and opens into a combined living and dining area with floor-to-ceiling windows leading to a balcony with east-facing views of the Toronto skyline. Enjoy additional storage with an included locker and a variety of building amenities such as a gym and meeting room. This prime location places you within steps of excellent transit options, shopping, dining, and grocery stores. Surrounded by parks, great schools, and so much more, The Qube Condos offer both comfort and convenience in the heart of Toronto! (id:59911)
Weiss Realty Ltd.
710 - 1055 Southdown Road
Mississauga, Ontario
Sought after and move in ready suite in the heart of Clarkson. Located in the Stonebrook, this 1 Bedroom plus Den is sure to check all the boxes, boasting 9' ceilings, hardwood floors, upgraded light fixtures, and plenty of storage. Step into the sun filled unit featuring a contemporary kitchen with premium appliances, modern backsplash, granite counters, and breakfast bar overlooking the living and dining. Enjoy gorgeous southern views and sunny morning coffee's on the large private balcony, a true extension of living space. Retreat in the large primary bedroom that offers double door closet, large windows letting in plenty of natural light, and ensuite privileges. The spa like bath is tastefully finished with modern vanity, gorgeous tiled tub and separate shower with glass door. Work, play, or rest in the well lit den offers plenty of room and makes a perfect office, hobby room, or library enclosed with glass doors. Finished in designer colours, true pride of ownership and an Entertainer's delight. Award worthy amenities include gym, pool, sauna, party room, theatre, games room, guest suite, and so much more. Luxurious Living At Its Best. **EXTRAS** Bell cable and internet included in maintenance. Parking and Locker included. 24 hour Security and Concierge. Conveniently located, close to shopping, restaurants, highway, schools, GO, and so much more just steps away. Location Location Location! (id:59911)
RE/MAX Escarpment Realty Inc.
3236 Cedartree Crescent
Peel, Ontario
This exceptional home is ideal for first-time buyers, downsizers, growing families, and multi-generational living. With its thoughtful layout and timeless charm, it's truly a must-see! Nestled on a quiet crescent in the highly sought-after Applewood neighborhood, this spacious, well-maintained, and value-packed 4-bedroom, 3-bathroom back-split offers over 2,700 sq. ft. of living space on an irregular pie-shaped lot, spanning 154 ft deep on one side and over 100 ft across the back. Lovingly cared for and thoughtfully updated, this home features original hardwood flooring throughout and beautifully crafted wood-framed entrances, adding warmth and character. The bright living and dining areas boast large windows, while the generous eat-in kitchen includes a walkout to a second patio overlooking the private backyard. The upper level offers three bedrooms, including a primary bedroom with a 3-piece ensuite, plus a second 4-piece bathroom. On the lower level, you'll find a spacious family room with a bay window and walkout to a covered patio. There's also a private fourth bedroom + designated 3-piece bathroom and mudroom. A separate side entrance provides excellent potential for extended family living or rental income. The basement features a large recreational room, a second kitchen with laundry, and ample storage. This updated and move-in-ready home is a fantastic opportunity in a prime location, don't miss out! Conveniently located just minutes from shopping, excellent schools, major highways, and transit with easy access to the airport (10 minutes) and downtown Toronto (20 minutes). (id:59911)
The Agency
Lower - 442 Broadway Avenue
Milton, Ontario
Legal apartment In an Outstanding Central Location with THREE parking spots and a separate entrance. Located In the Heart Of Milton Spot On A Large Lot (Approx. 66 X 100 Ft). It Is on The Route Of Public Transportation, Walking Distance From Downtown Milton, Shopping Plazas, Milton Mall And Minutes Away From 401. 2 Bedrooms, Large living room, Full 6Psc Washroom, and a separate laundry. Tenants Pay 30% Utilities And Hw Rental (id:59911)
Right At Home Realty
69 - 601 Shoreline Drive
Mississauga, Ontario
Amazing Opportunity of 3 Bedroom + 3 Washrooms- Condo Townhome. This is an Elegant, Beautiful, Bright, Spacious & Well Decorated Upgraded Townhome in one of the most sought-after High Park Village Neighborhoods. Modern upgrades include updated Kitchen W/Custom Quartz Counters & W/O Balcony. Near all amenities - Minutes to School, Shopping, Parks, Highways (403, Qew, 401) And Cooksville Go Station. (id:59911)
RE/MAX Real Estate Centre Inc.
401 Norrie Crescent
Burlington, Ontario
Stylish mid-century modern 3 level backsplit that seamlessly combines the home’s original charm with modern updates on an extremely quiet crescent in Elizabeth Gardens. The main level features a good sized family room, a separate dining area and a recently renovated kitchen with upgraded cupboards, countertops and tile work, a farmhouse sink and stainless steel appliances. An upper level with new flooring has three good sized bedrooms and a large updated 4 piece bathroom. The lower level has full sized windows as it is only partially below grade, a large recreation room with a fireplace, a nicely appointed two piece bathroom and a large utility room with laundry and plenty of storage. The exterior of the home has been updated and meticulously maintained and is located on a large private lot that is ideal for outdoor enjoyment. With enough parking for at least 3 cars, this home is close to schools, shopping, parks, public transit, highways and many other amazing amenities. AN ABSOLUTE MUST SEE! (id:59911)
Royal LePage Burloak Real Estate Services
2009 - 385 Prince Of Wales Drive
Mississauga, Ontario
Welcome To This Gorgeous One Br Plus Den With 2 Full Wr In Luxurious Chicago By Daniels. 9Ft Ceilings, Open Concept, Living Dining Room W/E Wood Floors, Kitchen Wi Granite Counter, Stainless Steel Appliances & Breakfast Bar, 1 Good Size Bedroom W/ Ensuite Bath. Walk Out To Balcony From Living Room With Unobstructed View. (id:59911)
RE/MAX Real Estate Centre Inc.
216 - 180 Mississauga Valley Boulevard
Mississauga, Ontario
Beautiful 3 Bedroom Townhouse In Mississauga/ Renovated 5 years ago/Home Features Main Floor W/ Cathedral Ceilings & Pot Lights! Open Concept Custom Kitchen W/ Quartz Countertops & Stainless Steel Appliances! 3 Reno'd Washrooms! Walk Out To Private Fenced-In Backyard! Located Closet To Square One, Highways, & Grocery! End Unit - Like A Semi! A Must See! (Photos of when property was vacant to show renovations done) (id:59911)
Exp Realty
460 Dundas Street E Unit# 222
Waterdown, Ontario
Looking for a modern and cozy place to call home? Look no further than this stunning 1 bedroom + den condo for lease. With 657 square feet of living space, it's the perfect size for singles or couples. The unit features 20,000 worth of upgrades including, smooth ceilings, an upgraded eat-at breakfast island, stainless steel appliances, quartz countertops, and a marble backsplash, a 4-pc bathroom and a walk-out balcony, perfect for enjoying fresh air. Amenities like a rooftop patio, BBQ area, gym, party, and games room provide plenty of options for entertaining guests. You'll also have one parking space and one locker for your convenience. This unit is located near parks, trails, water-falls, restaurants, and shops, so you'll always have something to do. (id:59911)
Royal LePage Burloak Real Estate Services
517 Dundurn Street S
Hamilton, Ontario
Welcome to 517 Dundurn Street South, nestled at the base of Hamiltons escarpment in the heart of Kirkendall South—one of Hamilton’s most sought-after family neighborhoods. This timeless Tudor, built circa 1916, blends rich character with modern comfort on a mature 42 x 100 ft lot with undeniable curb appeal. Lovingly renovated from top to bottom in 2016, this stately red brick beauty offers the charm of a century home with the peace of mind that comes from thoughtful updates. Designed with families in mind, standout features include a main floor powder room and mudroom, a primary suite with walk-in closet and ensuite, clever custom storage solutions throughout, and private parking for 3-cars. Whether you're hosting backyard BBQs, greeting neighbors from the front porch, or watching the sunset, this home offers the perfect blend of function, comfort, and community. It’s no surprise it’s been featured on the cover of OurHomes magazine and continues to turn heads from passersby. Located just steps from the Bruce Trail, Dundurn Stairs, Chedoke Golf Course, Beulah Park, and vibrant Locke Street, this address offers easy access to the very best of Hamilton. Families will love the proximity to top-rated schools including Earl Kitchener and St. Joseph’s, with McMaster University and St. Joe’s Hospital nearby. A full list of updates and features is available upon request. Come experience this one-of-a-kind home for yourself. (id:59911)
Coldwell Banker Community Professionals
8 Coupland Court
Welland, Ontario
Welcome to 8 Coupland Court — a rare gem tucked away on a quiet, beautifully-kept court in North Welland. This incredibly solid, well-built home sits on a premium-sized lot with a double wide driveway and double car garage, offering space, privacy, and curb appeal. Step inside to a light-filled main living area with a classic wood-burning fireplace, perfect for cozy evenings. The spacious layout offers an incredible amount of finished living space, including a fully finished lower level ideal for entertaining. The primary bedroom is a true retreat, featuring a private ensuite and a walk-in closet. Whether you're hosting indoors or enjoying the outdoors, this entertainer’s dream delivers. Minutes from schools, parks, shopping, and all amenities, this home is as convenient as it is welcoming. 8 Coupland Court is more than just a house — it’s a fantastic family home ready for its next chapter. (id:59911)
Your Home Sold Guaranteed Realty Elite
9 Hopecrest Place
Brampton, Ontario
Welcome to this beautiful apx. 2,500 sq. ft home (2,490 sq. ft per MPAC) on a family-friendly street. This home is perfect for a large or growing family featuring 4 massive bedrooms upstairs (all well over 100 sq. ft, 3 of which have walk-in closets), and 3 full bathrooms upstairs (6 pc. primary ensuite, jack & jill). The layout is one of the best with the main level featuring its own large family, living, and dining rooms. The kitchen features stainless steel appliances, a gorgeous breakfast bar, quartz counters with a tasteful backsplash. There is no carpet throughout (upper floor replaced in '21 with 15mm engineered floors)! Basement has separate access through the garage (as well as another entrance in the main hallway which is great if an owner wanted to section off the basement). Basement has tons of potential and can be used as an in-law suite and also has potential for rental income with 2 bedrooms including one grand primary bedroom, kitchen, 3 pc. bathroom and living room. Enjoy the summer on the large front porch. Ample parking on the extra large driveway and 2 car garage parking! 45 ft. premium lot! This home has an unbeatable location close to all amenities, highway, schools and parks! EXTRAS: Roof ('21), Upstairs windows re-filled with argon/krypton gas (121), Furnace pipes & accessories upgraded to high-efficiency codes ('17/18), Attic re-insulated with higher "R" value (R-80) (id:59911)
Homelife/miracle Realty Ltd
53 Charters Road W
Brampton, Ontario
Beautifully Renovated 5-Bedroom Home with Legal Walk-Out Basement Apartment - Ideal for Families, Investors & First-Time Buyers! Located on a quiet, family-friendly street in a prime neighborhood, this move-in-ready home offers the perfect blend of space, style, and flexibility. Close to highways, top-rated schools, parks, and shopping, it's the ideal setting for both convenience and community. This thoughtfully updated home features 5 total bedrooms, including a legal 2-bedroom walk-out basement apartment-perfect for extended family, rental income, or added privacy. The basement suite includes a bright living area, eat-in kitchen, fresh paint, new baseboards in basement, and shared but separate laundry facilities. Upgrades throughout ensure worry-free living: new roof (July 2023), furnace (approx. 4 years), A/C (2017), electrical panel (approx. 7 years), added insulation, and updated windows and doors (2013). The main floor boasts a modern kitchen with quartz countertops, stainless steel appliances, and contemporary finishes throughout. Enjoy great curb appeal with professional landscaping, attractive brickwork, and custom railings. The private backyard includes a fireplace, barbecue, making it a great space for relaxing or entertaining. A fantastic opportunity for investors-the current owner is open to a 1-year lease-back, offering immediate rental income. For first-time buyers, the legal basement apartment can significantly help with mortgage qualification. Notice to Buyer: A (id:59911)
Homelife Silvercity Realty Inc.
Basement - 25 Prairie Rose Circle
Brampton, Ontario
Lovely and spacious one bedroom plus den basement apartment in the Springdale area. Great layout with open concept living room and kitchen and split plan bedroom and den. New vinyl flooring in living room, bedroom and den and freshly painted. Immaculately clean and move-in ready, this suite has its own separate entrance and comes with one parking spot. Located 12 mins to William Osler Health System Brampton Civic Hospital, close to Professor's Lake and recreation centre, plaza, shopping and transportation. Shared Laundry room and shared utilities with landlord. Looking for a AAA Tenant, Non-Smoker and no pets. Tenant to provide Rental Application Form, Current Equifax Credit Report, Employment Letter, Two Current Paystubs and Photo ID. (id:59911)
RE/MAX Escarpment Realty Inc.
1 Brookbank Court
Brampton, Ontario
Located in the highly desirable Heart Lake Community this lovingly maintained home sits on a spacious and landscaped corner lot on private Cul-De-Sac. Offering exceptional curb appeal and a welcoming presence. Inside features display traditional and distinct entertaining areas ideal for families who value both privacy and flexibility when hosting. An updated kitchen with granite counters and breakfast perfect for home chefs and preparation. New stainless steel appliances include refrigerator, B/I dishwasher & stove/oven plus microwave this home is further complimented with updated bathrooms. Cool down during hot summer days in your own sparkling pool perfect for summer entertaining. Located near some of the best schools, major hwys & public transportation plus major shopping. Enjoy strolls only minutes down the street to beautiful scenic Heart Lake, Conservation Park and endless hiking trails. (id:59911)
Keller Williams Real Estate Associates
1205 Hammond Street
Burlington, Ontario
Attention Builders, Developers, and Investors! Just steps from Maple view Mall and a nearby park, only three minutes to Joseph Brant Hospital, and within walking distance to the Burlington waterfront and the popular Lakeshore Road dining district, the location offers unmatched lifestyle appeal and convenience. With immediate access to major highways, this site is ideal for a wide range of development possibilities whether you envision townhomes, senior residences, or a mid-rise condo or rental purpose-built apartment. Opportunities like this are few and far between. (id:59911)
Royal LePage Signature Realty
16 Adastra Place
Brampton, Ontario
Welcome to 16 Adastra Place! Located at the end of a quiet cul-de-sac in a family-friendly neighbourhood. This Home Is 4524 SqFt Above Ground, With 10Ft. Ceilings On the main, massive island in the kitchen with a break-bar, walk-in pantry and butlers pantry. A main floor den overlooking the backyard And ~2,200 SqFt of a Professionally Finished Basement Retreat That Will Satisfy The Most Discriminating Clients Who Want Nothing But The Best! Lower level also has a media room, exercise room, open concept recreational space with A bar, pool-table and additional room (Nanny or inlaw). Excellent Curb Appeal Boasting A 4 Car Tandem Garage And Nine Car parking on a Interlock Driveway. A Magnificent Estate On A Premium Oversized Lot!Experience Class & Elegance In This Stunning Executive Built Home, across from A Park. Upper floor features a Primary bedroom with walk-out balcony, his and her closets and ensuite,semi-ensuite bathroom in 3th and 4th bedrooms and 2nd bedroom with private ensuite. Amazing home, one of kind and shows true pride of ownership! (id:59911)
Sutton Group - Summit Realty Inc.
902 - 5 San Romano Way
Toronto, Ontario
S-P-A-C-I-O-U-S 3 bedroom, 2 bath condo unit with an oversized balcony for your family and guests to enjoy. Very bright and spacious unit with a large eat-in kitchen, stainless appliances, pantry, with a separate dining room & oversized sunken family room with W/O to large balcony! Primary bedroom has a double closet and private ensuite. No shortage of storage here and ensuite laundry with even more storage. Condo fees cover building insurance, heat, water, cable & high-speed internet simplifying your living expenses. Ideal for students or professionals, you're just minutes away from York University, major highways (400 & 407), and well-regarded public and Catholic schools. This unit has been upgraded. Don't miss this must-see opportunity of great value! (id:59911)
RE/MAX Metropolis Realty
705 - 2961 Dufferin Street
Toronto, Ontario
Great Neighbourhood! Public Transit On Dufferin And Lawrence. Supermarket (Next Door), Recreation Centers, The High-End Yorkdale Mall, International School (Next Door), The Modern Humber River Hospital, All Within A Short Distance! With Good Assigned And Local Public Schools Very Close To This Building, Your Kids Can Thrive In The Neighbourhood.This Building Is Located In A Park Heaven, With 4 Parks And A Long List Of Recreation Facilities Within A 20 Minute Walk From This Address.The Apartment Features A Very Functional Floor Plan Layout And Large Windows That Fill It With An Abundance Of Natural Light. The Oversized Balcony Is An Extension To The Living Area. The West Exposure Offers Unobstructed Views Of The City, And Allows You To Enjoy Sunny Afternoons And Beautiful Evening Sunsets.Very Clean Unit With Spacious Rooms. Just Painted Throughout. New Vinyl Flooring Has Just Been Installed In Living, Dining And Bed Rooms. Coin-Op Laundry Facilities Are In-Building On The Main Floor. Please No Smokers. A1 Tenant(s) Only. Tenant(s) Must Obtain Own Contents Insurance. (id:59911)
Royal LePage Your Community Realty
10 - 54 Briar Path
Brampton, Ontario
Absolutely stunning and move-in ready! This bright and spacious condo townhouse has been beautifully updated with brand-new laminate flooring throughout. Featuring 3+1 bedrooms and 2 bathrooms, this home is perfect for first-time home buyers and investors alike. Step inside to find a separate living and dining area, complemented by a family-sized kitchen equipped with stainless steel appliances, upgraded cupboards. The open-concept layout is enhanced by flat ceilings and pot lights, creating a modern and welcoming atmosphere .Upstairs, you'll find a large master bedroom, along with two additional spacious bedrooms, all featuring updated finishes. The fully renovated bathrooms add a touch of luxury. The oak staircase leads to a finished lower level with an additional bedroom, perfect for guests or a home office .Enjoy the convenience of a private garage and a prime location just steps from Bramalea City Centre, Brampton Transit, GO Train, schools, highways (410/407), hospitals, and top restaurants. This well-maintained, bright, and clean property underwent extensive renovations in 2021, making it a turnkey opportunity. Don't miss your chance to own this stunning home in a sought-after neighborhood! (id:59911)
RE/MAX Excellence Real Estate
71 - 200 Malta Avenue
Brampton, Ontario
Stunning 3-Bedroom Open Concept Townhouse featuring underground parking and a spacious rooftop terrace. Ideally located just steps from Shoppers World, a major transit hub, and Sheridan College. Enjoy the convenience of nearby ravine trails for outdoor activities. The condo provides snow removal and landscaping maintenance for a worry-free living experience. With 9-foot ceilings on both the main and second levels, this home offers a bright and airy atmosphere. The rooftop terrace is perfect for relaxing and enjoying the open air. (id:59911)
King Realty Inc.
104 - 28 Victoria Avenue N
Hamilton, Ontario
Welcome to 28 Victoria, a beautifully updated 1-bedroom, 1-bathroom condo offering modern style, natural light, and incredible convenience in the heart of the city. This spacious main floor unit features an open-concept layout with large windows, pot lights, and a bright, airy feel throughout. The kitchen is fully upgraded with quartz countertops, tile backsplash, undermount sink, and stainless steel appliances. A generous bedroom and modern 4-piece bathroom complete the space, along with the convenience of in-unit laundry. Enjoy exclusive use of one parking space and one locker. Recent building updates include a new security fence, monitored cameras, and new sidewalks and patio areas coming this summer. Heating and cooling are controlled via a heat pump and baseboard backup, with upgraded 100-amp electrical service. Located just steps from Hamilton General and St. Josephs, and within walking distance to groceries, restaurants, shops, and all of downtown Hamiltons amenities. Convenient access to public transit, major highways, and the West Harbour GO Station. A perfect opportunity for first-time buyers, investors, or anyone seeking low-maintenance living in a well-connected location. (id:59911)
Keller Williams Signature Realty
749 Maple Avenue
Burlington, Ontario
Attention Builders, Developers, and Investors! Just steps from Mapleview Mall and a nearby park, only three minutes to Joseph Brant Hospital, and within walking distance to the Burlington waterfront and the popular Lakeshore Road dining district, the location offers unmatched lifestyle appeal and convenience. With immediate access to major highways, this site is ideal for a wide range of development possibilities whether you envision townhomes, senior residences, or a mid-rise condo or rental purpose-built apartment. Opportunities like this are few and far between. (id:59911)
Royal LePage Signature Realty
759 Maple Avenue
Burlington, Ontario
Attention Builders, Developers, and Investors! Just steps from Mapleview Mall and a nearby park, only three minutes to Joseph Brant Hospital, and within walking distance to the Burlington waterfront and the popular Lakeshore Road dining district, the location offers unmatched lifestyle appeal and convenience. With immediate access to major highways, this site is ideal for a wide range of development possibilities whether you envision townhomes, senior residences, or a mid-rise condo or rental purpose-built apartment. Opportunities like this are few and far between. The property is zoned RM2 and has already received approval for the development of a townhouse condominium. (id:59911)
Royal LePage Signature Realty
755 Maple Avenue
Burlington, Ontario
Attention Builders, Developers, and Investors! Just steps from Mapleview Mall and a nearby park, only three minutes to Joseph Brant Hospital, and within walking distance to the Burlington waterfront and the popular Lakeshore Road dining district, the location offers unmatched lifestyle appeal and convenience. With immediate access to major highways, this site is ideal for a wide range of development possibilities whether you envision townhomes, senior residences, or a mid-rise condo or rental purpose-built apartment. Opportunities like this are few and far between. (id:59911)
Royal LePage Signature Realty
