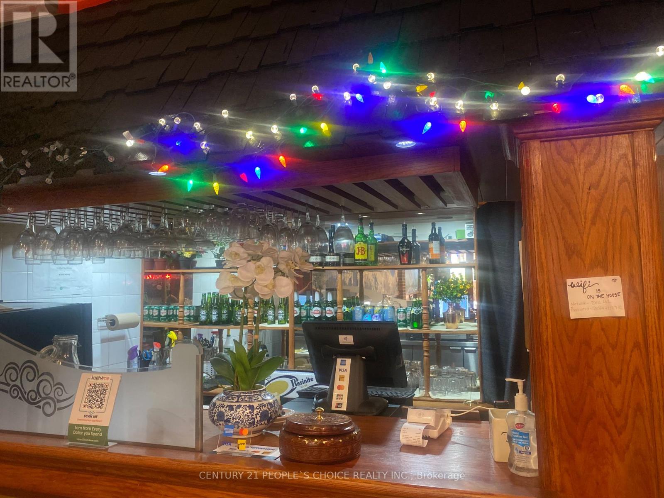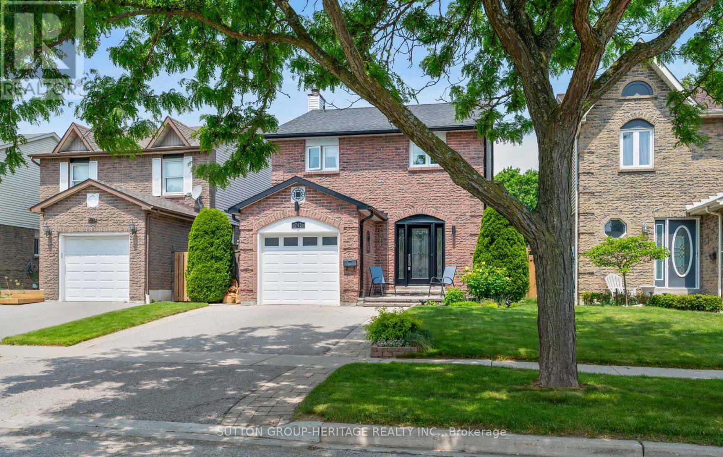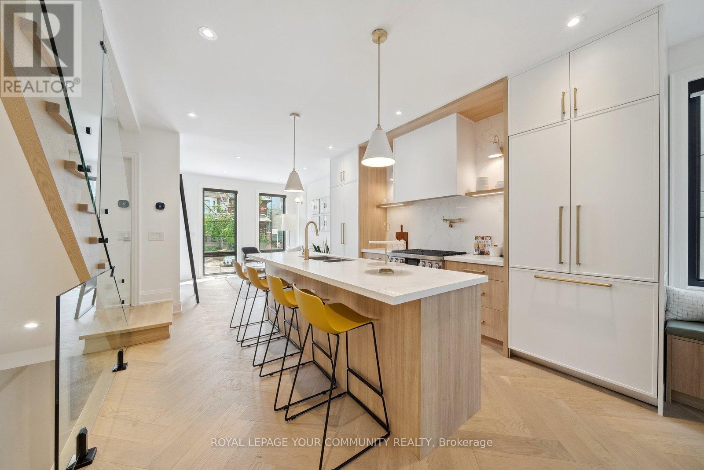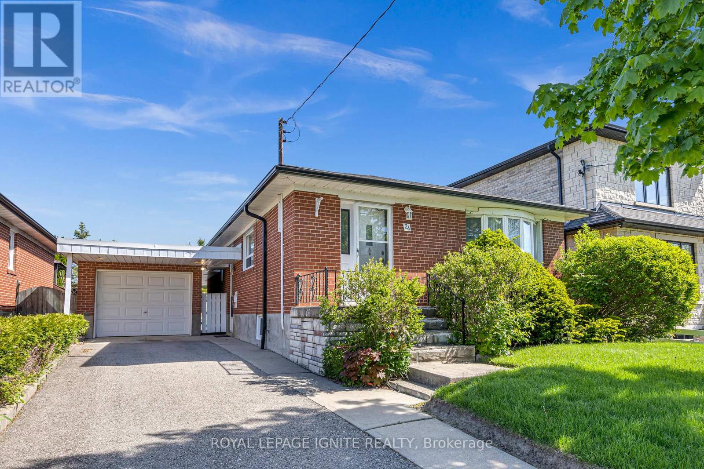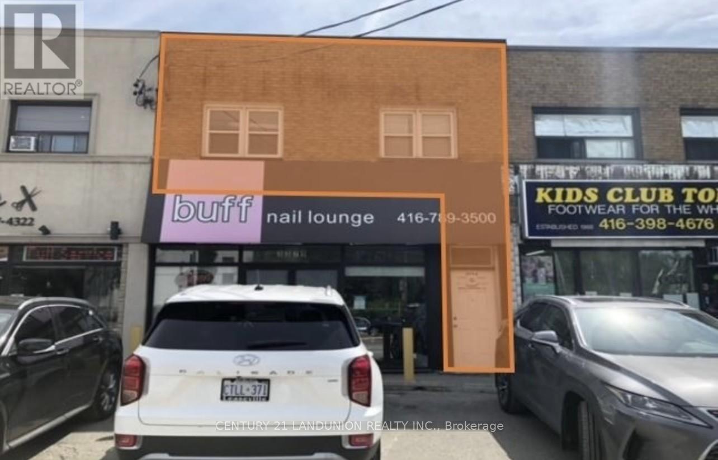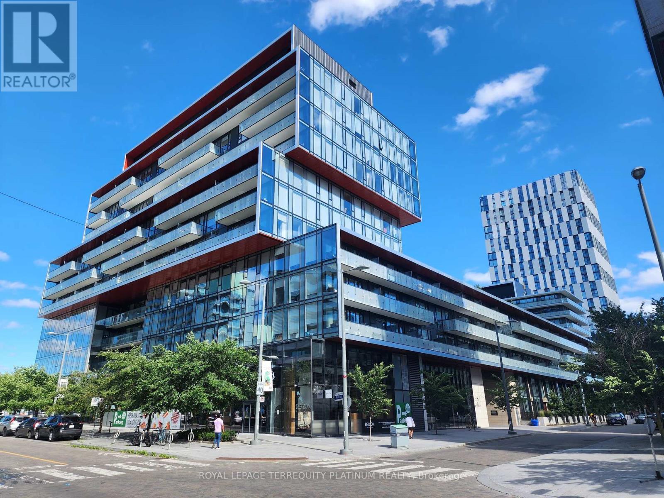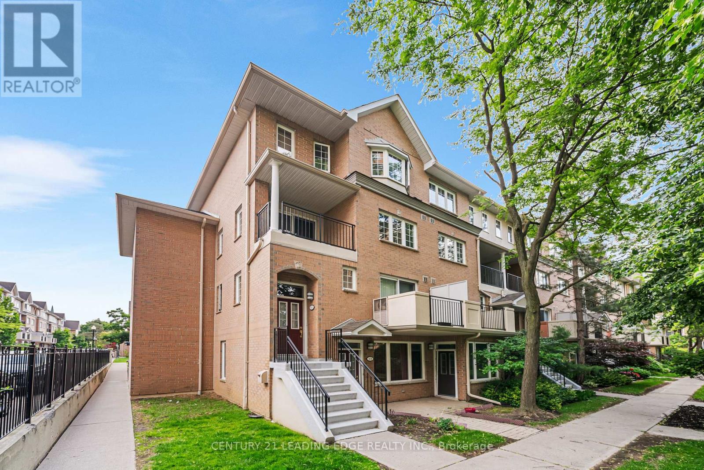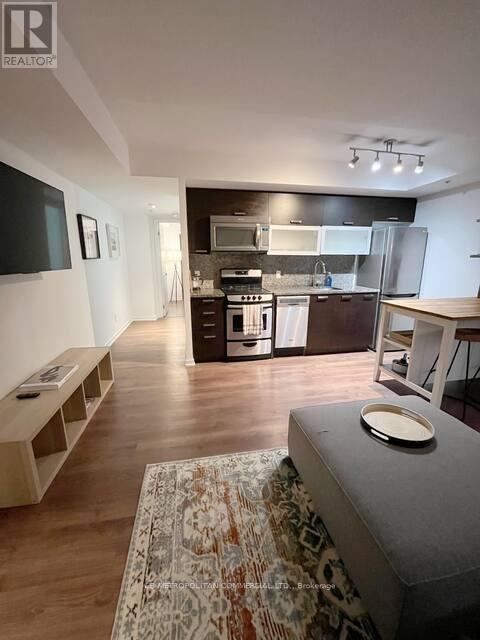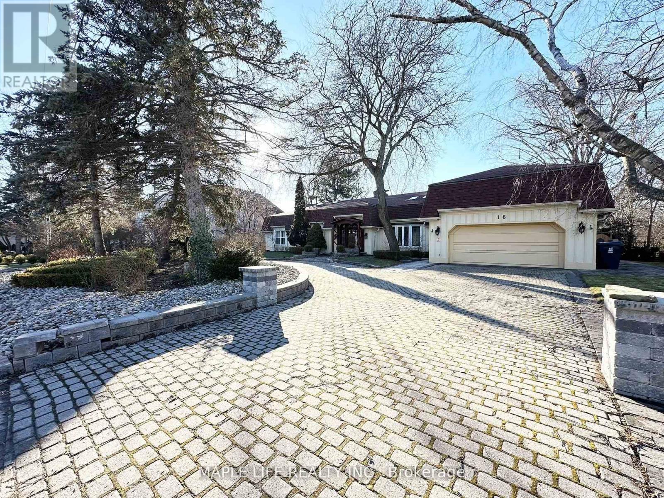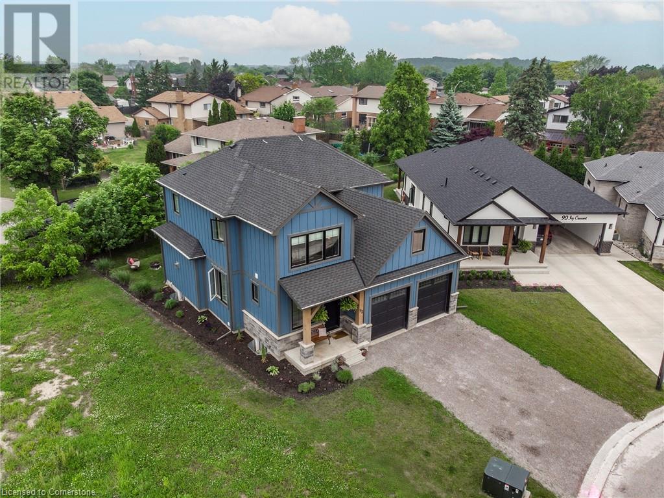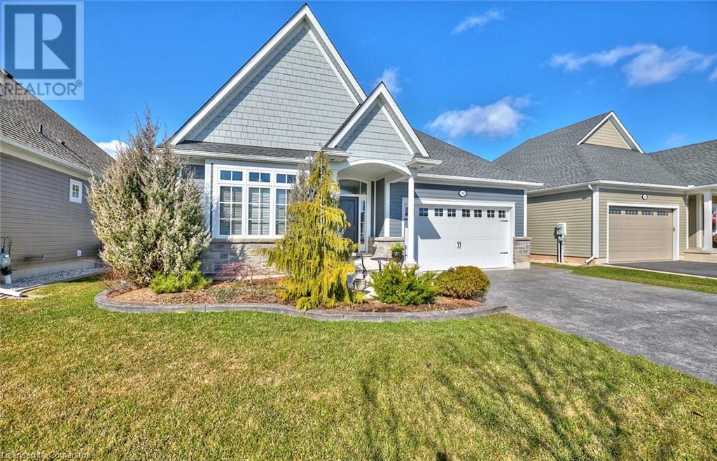Upper Lvl - 35 Raymond Road
Vaughan, Ontario
This spacious upper level rental is perfectly situated on a quiet street, just steps to Market Lane, Cataldi Fresh Market, Cafes, restaurants, and more. Backing onto lush green space, this home offers privacy , peaceful views, and walkability to top amenities. Convenient access to Hwys 400, 407 & 427, public transit, schools, banks, gyms, and Vaughan Mills. Tenant to pay 50% of utilities. A fantastic opportunity to live in one of Woodbridge's most sought-after pockets. (id:59911)
Royal LePage Your Community Realty
Bsmt #2 - 214 Beechy Drive
Richmond Hill, Ontario
Bright basement available for rent in heart of Richmond Hill. Luxury finishes , and furnishings in the basement. Ready to move in, great Neighborhood. Near go train and you will have access for 40 min to downtown by direct train, close to 404, only 20 min distance to downtown by car. Close to gym, pool, shoppers, Supermarkets, bus stop, library, beautiful bars and restaurants (id:59911)
RE/MAX Hallmark Realty Ltd.
Main - 88 Glendower Circuit
Toronto, Ontario
Raised Bungalow In Prime Location * Short Walk To Finch Ave * Nice Upper Level Unit With Separate Entrance At The Front Of The House * 3 Bedrooms * Kitchen With Stainless Steel Appliances* *4 Pcs Washroom * Walk To Shops, Ttc, Schools, Restaurants * **EXTRAS** All Electrical Light Fixtures, All Existing Wdw Coverings, Stainless Steel Kitchen Appliances. Washer & Dryer, Granite Counter Top, 1 Garage Parking & 1 Parking on driveway. No Smoking,Tenant pays 60% of utilities & Hot Water Tank Rental. ***Private Ensuite Laundry*** (id:59911)
Century 21 King's Quay Real Estate Inc.
2258 Kingston Road
Toronto, Ontario
Embark on a culinary journey like no other at Coriander Indian Hakka Cuisine, where the vibrant tapestry of Indian, Nepali, and Hakka flavors unite to tantalize your taste buds. Low rent: $3600/month, Lease term: 1+3 years, Longer term possible by Landlord. 12 seats outside approved. Sale more than $300,000 per year. Open longer hours make more. Uber, door dash, high google rank. Great Business opportunity!!! (id:59911)
Century 21 People's Choice Realty Inc.
15 Michaelman Road
Ajax, Ontario
Welcome To The Wonderfully Beautiful South Ajax Community. Massive 3 Bedroom End Unit Town Home For Rent. Upgraded Floors and Kitchen, Large Open Concept Design, Oversized Island, New Stainless Steel Appliances, Tall Windows, 2nd Floor Laundry. Minutes To Hwy 401 & 407, Restaurants, Costco, Schools. Over 2000 sq ft of Finished Living Space. (id:59911)
Right At Home Realty
412 Prince Of Wales Drive
Whitby, Ontario
Welcome to 412 Prince of Wales Drive, a beautifully maintained home ideally situated on a quiet, family-friendly court in Whitby's desirable Blue Grass Meadows neighborhood. Offering the perfect blend of style, space, and comfort both inside and out, this solidly built 3bedroom, 2-bathroom detached backsplit sits on a generous pie-shaped lot. The main floor features a bright and airy open-concept living and dining area, a sun-filled kitchen, and a walkout to a recently updated private deck perfect for relaxing or entertaining. Upstairs, you'll find a spacious primary bedroom with his-and-hers closets and a 4-piece semi-ensuite, along with two additional well-proportioned bedrooms. The finished basement includes a cozy rec room with a gas fireplace, a 3-piece bathroom, and ample storage space. Recent upgrades include a newly paved double-car driveway, a brand-new fridge, new dishwasher, and a new furnace. Conveniently located close to schools, parks, shopping, and Highway 401, this home is an ideal choice for a growing family! ** This is a linked property.** (id:59911)
Royal LePage Ignite Realty
745 Cobblers Court
Pickering, Ontario
No homes directly behind..Absolutely Stunning 3-Bedroom, 3-Bath Detached Home - A Gardener's Paradise! Welcome To This Beautifully Maintained And Thoughtfully Upgraded 2-Storey Detached Home Offering The Perfect Blend Of Elegance, Comfort And Modern Convenience. With 3 Spacious Bedrooms And 3 Stylish Updated Bathrooms (Including A 4-Piece, 3-Piece, 2-Piece), This Home Is Ideal For Families Who Love To Entertain. Step Inside And Fall In Love With The Fabulous, Newly Renovated Kitchen (Feb.2025) Featuring stainless Steel Appliances, Sleek Finishes And New Flooring That Flows Seamlessly From The Front Door To The Walkout. The Main Level Is Warm And Inviting, Boasting a large front entry space with access to garage, Gleaming Hardwood Floors, Crown Molding, Pot Lights, custom blinds And A Versatile Living/Dining Room Combination Perfect For Entertaining And Relaxing At Home. Upstairs Continues The Theme Of Comfort And Quality With Hardwood Throughout, Generously Sized Bedrooms And Beautifully Updated Bathrooms. Outside Is Truly A Garden Lover's Dream! The Professionally Landscaped Backyard Features Lush Perennial Gardens, A Beautiful Pergola Over The Deck And A Stylish Interlock Patio - The Perfect Backdrop For Outdoor Dining Or Peaceful Relaxation. The Fully Fenced Yard Offers Privacy And Convenience With Two Gates For Easy Access. Additional Features Include: Walkout From The Kitchen To The Backyard Oasis, Central Vacuum System, Upgraded Windows, Upgraded Furnace And Central Air Conditioning, Stainless Steel Appliances For Modern Efficiency And Style. This Home Is Move-In Ready And Impeccably Cared For - A Rare Gem That Offers Beauty, Function And Tranquility Both Inside And Out. Don't Miss Your Opportunity To Call This Exceptional Property Your Own! (id:59911)
Sutton Group-Heritage Realty Inc.
12 Wheeler Avenue
Toronto, Ontario
Situated in one of Toronto's most beloved neighbourhoods, this stunningly fully renovated 2.5-storey home, down to the studs in 2024, with approximately 2200 sq ft of total living space, perfectly blends timeless character with modern sophistication. From the moment you step inside, you're welcomed by an open-concept layout featuring gorgeous herringbone hardwood flooring and Roberto Cavalli wall tiles in the family room. A custom chefs kitchen with an oversized island is ideal for entertaining. Remote-controlled motorized blinds add both luxury and convenience. The sunlit dining area offers the perfect setting for everyday living or hosting memorable gathering's. Upstairs, you will find three beautifully designed bedrooms, each thoughtfully appointed with hardwood flooring, sleek built-in desks and clever storage solutions. The primary suite is a true retreat with a staircase leading up to your private ensuite loft that walks out to an expansive rooftop deck. Your personal escape for morning coffee or evening unwinding under the stars. The finished basement with "luxury" laminate includes a comfortable bedroom and flexible living space ideal for guests, in-laws, or a home office. Step outside to a private backyard with a custom-built shed, offering exceptional storage or workspace potential. All this, just steps to Queen Streets trendy shops and restaurants, the boardwalk and beach, top-rated schools, the library, and effortless access to TTC Transit. This is your opportunity to own a truly turn-key home in the heart of the Beaches where charm, function, and lifestyle meet. (id:59911)
Royal LePage Your Community Realty
104 Benleigh Drive
Toronto, Ontario
This charming, solidly built and well-maintained mid-century brick home mirrors stories of a home well-loved and lives well-lived. Step through the solid wood front door threshold into an open concept living/dining room with soaring ceilings and floor to ceiling brick gas fireplace. An expansive bow window with a deep ledge in the living room and a picture window in the dining room fill the space with light - perfect for those lovingly tended house plants. The updated kitchen boasts lots of storage space, a side door from the driveway conveniently located for unloading of groceries, a window over the sink to let in lots of natural light while preparing your favourite dishes, and a large ceiling hatch with a fold-down staircase for easy access to the attic. Step upstairs to three spacious bedrooms to accommodate a growing family or guests. The upstairs bathroom features a window and 3-way mirror over the sink! Upgraded windows in the kitchen, bedrooms and bathroom swivel open for easy cleaning inside and out. The lower level includes a spacious family room, a separate room for a home office, playroom or storage, and an unfinished combination laundry/powder room waiting for your personal touch. Above-grade windows light up the lower level. Carpet free rooms throughout create an allergy-friendly home. Freshly painted throughout, this home is bursting with potential. Perennial gardens provide an inviting curb appeal in the front yard and an ever changing oasis in the spacious backyard with its delightful "maisonette" garden shed and remote controlled awning over the patio - the perfect place for family and pets to play or relax. Located in the quiet, safe and family-friendly Ben Jungle community, it is close to schools, shopping, library, hospital, and TTC. What stories would you create and how would you make this home your own? (id:59911)
Royal LePage Connect Realty
24 Beran Drive
Toronto, Ontario
Beautifully maintained 3+1 bedroom, 2-bathroom bungalow located in the desirable Woburn community near Cedarbrae. This charming home features an inground pool and a spacious deck perfect for summer entertaining, and backs onto a lush greenspace with no backyard neighbours for added privacy. The bright and functional layout includes a separate entrance to the finished basement, which offers a living room, an extra bedroom and bathroom, additional space that could easily be converted into a rental unit for extra income. Conveniently located near Cornell Public School, Cedarbrae Mall, TTC transit, parks, and with easy access to Hwy 401, this home is the perfect blend of comfort, opportunity, and location. (id:59911)
Royal LePage Ignite Realty
3308 - 5168 Yonge Street
Toronto, Ontario
Welcome to this elegant 1-bedroom, 1-bathroom condo located in the heart of North York's vibrant community. Situated on a high floor of the prestigious Gibson Square Towers, this thoughtfully designed suite offers an open-concept layout with modern finishes, including hardwood flooring, floor-to-ceiling windows, and a private balcony with breathtaking city views. The gourmet kitchen features high-end full-size built-in appliances, granite countertops, and ample cabinetry, perfect for both everyday living and entertaining. Residents enjoy direct indoor access to North York Centre TTC subway station while being closely situated to HWY401, Hospitals and Fire Stations. Conveniently located steps from Empress Walk mall, multiple cafes and restaurants, North York Central Library, Mel Lastman Square, North York Civic Centre, Meridian Arts Centre, and City Hall, this unit will meet all your dining, entertainment and lifestyle needs. An exceptional opportunity for first-time buyers, downsizers, or investors looking to be in one of Toronto's most sought-after neighborhoods. Building features an impressive array of amenities, including 24-hour concierge, a fully equipped fitness center, indoor pool, sauna, party rooms, games room, guest suites, ample visitor parking, and more. (id:59911)
Right At Home Realty
3379 Bathurst Street
Toronto, Ontario
Excellent Quality Nail Spa! Run Over 20 Years Of Proven Success In One Of Toronto's Most Sought - After Neighborhoods, Many Repeat Customers And Most Schedules Booked By Appointment. Excellent Opportunity & Well Established Successfully Operated Business! This Spa Got Chosen By North York Postage In 2018. Do Not Miss A Great Opportunity! Surrounded By Multi-Million Dollar Homes And Luxury New Builds. Minutes To Highway 401, Yorkdale Mall. (id:59911)
Century 21 Landunion Realty Inc.
474 Merton Street
Toronto, Ontario
Welcome to this rare opportunity in the heart of the highly sought-after Mount Pleasant neighbourhood! This bright and spacious 3-bedroom, 1-bathroom semi-detached home is full of potential and charm. Featuring a finished basement, separate side entrance, and a walkout to a private back deck, this home sits on an impressive 176-foot deep lot surrounded by mature trees offering both privacy and endless possibilities. The sun-filled interior boasts generous principal rooms, including a custom skylight in the primary bedroom that brings in beautiful natural light. Whether you're looking to renovate, customize, or move in and make it your own, this property is perfect for anyone seeking a home with character and room to grow. Nestled in a fantastic, family-friendly neighbourhood and located within the coveted Maurice Cody school district, this home is just steps away from top-rated schools, parks, shopping, transit, and all the amenities you could ask for. With a detached garage, walkout deck, and unbeatable location, this home is truly a once-in-a-lifetime opportunity to invest in one of Toronto's most desirable communities. Bring your personal touch, this gem is waiting to be transformed into your dream home! (id:59911)
RE/MAX Rouge River Realty Ltd.
412 - 1 Bloor Street E
Toronto, Ontario
Internationally Acclaimed & Award Winning One Bloor Residences! Make This Exquisite 2 Bed 2 Bath Suite Your New Home, Spanning Over 844+ Sqft & Featuring A Split Floor Plan With Luxury European-Style Finishes. From The Soaring 9Ft Ceilings To The Expansive Sunset-Facing Terrace, You Won't Want To Miss Out On This Highly Sought After Suite. The Gourmet Kitchen Features A 2-In-1 Breakfast Bar & Centre Island, High-End Sub-Zero & Wolf Stainless Steel Appliances, Granite Counters, Glass Back Splash & An Abundance Of Room For All Your Kitchen Appliances. The Living Room Is L-O-N-G, Framed By Floor-To-Ceiling Windows & Perfect For An Extensive Entertainment Setup - Place Your Big Sectional, TV & Have So Much Room To Spare. Retreat To The Primary Suite With His/Hers Closets, Floor-To-Ceiling Windows & A Luxury 4-Piece Bath. Sprawl Out In The Soaker Tub Or Utilize The Glass Shower Stall With A Handheld Wand - There Is Even A Dedicated Floor-To-Ceiling Wardrobe That Extends Under The Sink For All Your Bathroom Essentials. The 2nd Bedroom Is Cleverly Enclosed With Glass Sliding Doors Which Maximizes Privacy While Still Allowing Light To Pour In. The Double Closet Is Fantastic For Extra Storage Space & The Extra 3-Piece Bath Is Just As Spa-inspired As The First. Enjoy Peaceful Showers In The Glass Shower Stall With A Handheld Wand & Extra Storage Space For All Those Skincare Must-Haves. Don't Forget The Rare, Ensuite Full-Sized Laundry Room With A Blomberg Front-Loading Stacked Washer/Dryer, Shelving, Hanging Space & Tons Of Room For Extra Storage. Connected Directly To Two Underground TTC Subway Stations With On-Site Retail Shops. Steps To Bloor St W With Yorkville Shopping, Boutiques, Restaurants, Cafes & Movie Theatres. Walk To Toronto's Eaton Centre, Yonge/Dundas Square, U of T, George Brown College, TMU, Queens Park, Hospital Row & The Financial & Entertainment Districts. 1 Underground Parking Spot is Available for an Additional $250/Month (with 1 Month's Notice). (id:59911)
Royal LePage Signature Realty
S607 - 180 Mill Street
Toronto, Ontario
Live stylishly in the heart of the Canary District! This modern 2 Beds + Den condo is two years new and thoughtfully maintained. Large floor-to-ceiling South facing windows fill the suite with natural light throughout the day. The functional split-bedroom layout offers privacy and comfort, with each bedroom featuring its own window and closet. The semi enclosed den can be used as a home office or an occasional guest room. A spacious, custom kitchen island adds storage, meal prep space, and a welcoming spot for hosting. Located within walking distance to the Distillery District, Corktown Common Park, restaurants, cafés, shops, and public transit, this home offers convenience in every direction. Enjoy indoor access to Marché Leos grocery store and a short commute to the downtown core and financial district. As one of the closest suites to the rooftop terrace entrance, this home extends to a quiet, open air space with seasonal greenery, BBQs, patio furniture, gazebo and outdoor fireplace, perfect for unwinding. Residents also enjoy a well-equipped fitness centre, co-working lounge, meeting room, party and media rooms, guest suite, and a pet wash station. Designed for everyday convenience, this condo is the perfect fit for professionals, couples, and families seeking a quality rental in one of Torontos most vibrant communities. (id:59911)
Royal LePage Terrequity Platinum Realty
101 Grandview Way
Toronto, Ontario
Spacious Corner Executive Bungalow!This meticulously updated, no-stairs bungalow offers modern living with unbeatable convenience. Featuring a bright and airy eat-in kitchen with a walkout to a private, set-back patio, perfect for relaxing or entertaining. The large master suite boasts a luxurious ensuite and a generous walk-in closet. A versatile den, with ample space for a closet, can easily be transformed into an additional bedroom. This home is move-in ready, located in a highly sought-after West End neighbourhood, just steps to Yonge Street, North York, and Finch Subway stations. With easy access to the best parking spot, plus 3 entry points, convenience is at your doorstep. Nearby 24-hour Metro and shopping make this the ultimate location for city living! (id:59911)
Century 21 Leading Edge Realty Inc.
709 - 181 Sterling Road
Toronto, Ontario
Discover luxurious urban living in this beautifully designed 1-Bedroom suite with a spacious balcony offering stunning views of Downtown Toronto. Located in vibrant Sterling Junction, this sunlit unit features floor-to-ceiling windows, 9-ft ceilings, quartz countertops, built-in appliances, and stylish laminate flooring. Perfect for professionals, it offers top-tier amenities including a wellness center, yoga studio, and rooftop terrace. With a perfect transit score and trendy shops and cafes nearby, this is city living at its finest. (id:59911)
Royal LePage Real Estate Services Ltd.
3203 - 50 O'neill Road S
Toronto, Ontario
Welcome to this tastefully appointed 1 bedroom + den Penthouse Unit with an unobstructed East View. The time is here to make this your home amid the Shops at Don Mills with everything you need right at your doorstep. Doctors, Dentists, Schools, Library, Groceries, Restaurants, Movies, TTC, Sports and More. Fully Equipped Gym, Swimming Pools (1in/1out) hot tub, Party Room. (id:59911)
Right At Home Realty
519 - 68 Abell Street
Toronto, Ontario
Amazing Work From Home suite for a couple or single; Bright & Spacious 775 Sq.Ft Suite overlooking courtyard; Located In Toronto's West Queen West Neighbourhood and Is The Best Place In The World To Find The Hippest Street Style, According To Vogue Magazine. Steps To Transit, Restaurants, Shops .Steps To The Famous Drake Hotel And Gladstone Hotel; available unfurnished or semi-furnished (id:59911)
Cb Metropolitan Commercial Ltd.
16 Brian Cliff Drive
Toronto, Ontario
Rarely Offered Exquisite Private Home in the Heart of Toronto! Large Premium Ravine Lot With 100 Ft Frontage and Over 1.5 Acres total! Over 5,800 sqft of Interior Living Space plus 2,300 sqft in Basement! This Beautifully Uniquely Designed Home W/Distinction & Elegance! Bordering On Ravine Setting Offers Peaceful Living & Ideally Designed For Entertaining. Just Minutes Away From Edward Gardens, Top Public and Private Schools, TTC Bus Station, Malls, Shopping And Highway. Perfect lot for self-living or Redevelopment!! (id:59911)
Maple Life Realty Inc.
92 Ivy Crescent
Thorold, Ontario
CUSTOM BUILT BEAUTY, THAT CHECKS ALL THE BOXES!!! This home exudes curb appeal from the minute you drive up, enjoy your morning co?ee or evening wine on the front covered porch with great wood details. Inside you will be WOWED by the amazing open concept main ?oor allowing for plenty of natural light and making it perfect for entertaining family & friends. The LR with gas F/P is the perfect space for family movies or games. The kitchen is a showstopper with the large island w/quartz counters and plenty of seating, S/S appliances, ample cabinets for all your storage needs and a bonus buffet serving area that lends to the Kitch and the DR. The main ?r is complete with a den/library and 2 pce bath. Upstairs offers 3 great sized bedrooms, master w/beautifully updated 3 pce ensuite. There is also a 4 pce main bath and the convenience of upper laundry. Downstairs offers even more space with a large Rec Rm., 4th bed and potential for another bath. The backyard offers plenty of space for your backyard oasis with a large sized deck for family BBQs. Do NOT miss this BEAUTY located close to parks, trails, shopping and more!!! (id:59911)
RE/MAX Escarpment Realty Inc.
606 - 188 Cumberland Street
Toronto, Ontario
Move-in ready to live in the most prestigious and vibrant Toronto Downtown core Yorkville neighborhood. This well-designed, luxurious 1-bedroom suite offers 455 sq. ft. of modern, open-concept living space with lot of natural lights and sunshine, custom-designed kitchen with build-in integrated miele appliances. Residents can enjoy premium and resort like amenities, including an outdoor terrace, huge sundeck, indoor swimming pool, fully equipped gym, party room, stylish lounge , meeting room, and 24x7 security etc.. The wonderful city life is in your door step. The building is also near to 3 subways station ( bay/museum/st.george), making transit very easy in Toronto. You can also easily walk to University of Toronto, Royal Museum and renowned shopping, dinning and cultural places. Do not miss out this opportunity to own a life here! (id:59911)
Master's Trust Realty Inc.
33 Butlers Drive S
Ridgeway, Ontario
Elegance abounds in this spectacular open concept Ridgeway-By-The-Lake bungalow. Relax in your new 3 bedroom, 3 bathroom,1 large den home with 2488sq ft of living space.This home is built with beautiful interior finishes including designer light fixtures & custom blinds. This lovely home is freshly painted with a neutral palette, 9ft ceilings give a spacious feel as you walk into an inviting great room/dining room. Beyond is an incredible sunroom, featuring many windows with sunshine galore which extends your living space. It features a walkout to the back covered porch making this layout a dream for hosting family and friends. The kitchen features leathered granite countertops, 4 stools included, 4 stainless steel appliances, 2 pantries, stainless steel pull out for pots & pans.The spacious primary bedroom features a large designer walk-in closet, and a luxurious 3 piece en-suite with custom spa like floor to ceiling glass shower. In addition you have 890 sq ft, of finished basement with 2 additional bedrooms/office & rec/room. Huge storage area, generator, irrigation system, pressed concrete driveway and back patio. Home ownership in this sought after community includes access to The Algonquin Club, w/saltwater outdoor pool, gym, saunas, games room, billiards, library, a banquet room & kitchen (you can book for private functions), & BBQ’s. Planned activities include exercise classes, clubs, excursions, parties, luncheons, tournaments & more at only $90/m! Ridgeway-By-The-Lake offers all the benefits of a retirement community + land ownership, designed for, but not restricted to those who are 55+. Nearby you have shopping, restaurants, golf courses, trails(6 min) walk to Lake Erie, public library, wineries, & beautiful Crystal Beach! These particular Blythewood homes don’t come on the market often. Don’t hesitate to see this well priced luxury home as it won't last long. Nothing to do but move right in. (id:59911)
RE/MAX Escarpment Realty Inc.
1008 - 361 Front Street W
Toronto, Ontario
Welcome to The Matrix Condos Where Style Meets Convenience! Step into this bright and beautifully laid-out 2-bedroom + den suite, boasting stunning southwest views and an open-concept design perfect for modern living. Enjoy seamless flow between the spacious living and dining areas, with a walk-out to your private balcony- ideal for morning coffee or sunset unwinding. The entertainers kitchen is a showstopper, featuring elegant stone countertops, stylish backsplash, updated hardware, and plenty of room to cook and gather. Both bedrooms are generously sized, with the primary suite offering a 4-piece ensuite for your comfort. The versatile den can easily serve as a home office or third bedroom, perfect for growing families or remote work. Includes one underground parking spot conveniently located near the elevator. Enjoy low maintenance fees that cover heat, hydro, water, and A/C, offering great value and peace of mind. Indulge in resort-style amenities: indoor pool, jacuzzi, sauna, basketball court, gym, games/party/rec rooms, guest suites, visitor parking, and so much more! All of this in a prime downtown location- steps from transit, the Well, dining, entertainment, waterfront trails, and quick highway access. This is city living at its finest! (id:59911)
RE/MAX Realty Services Inc.



