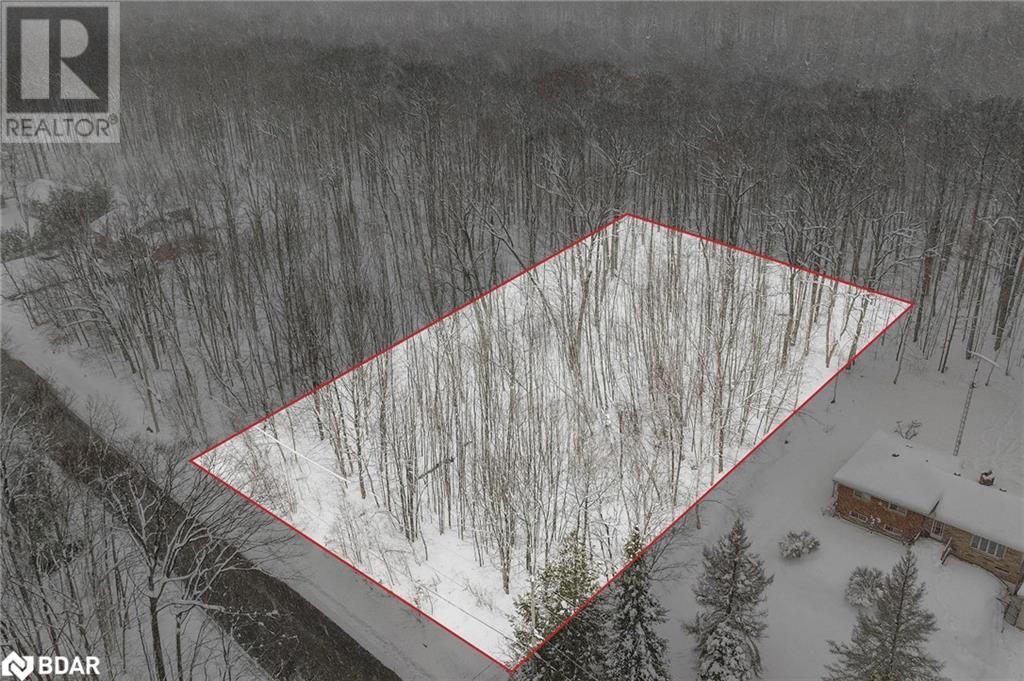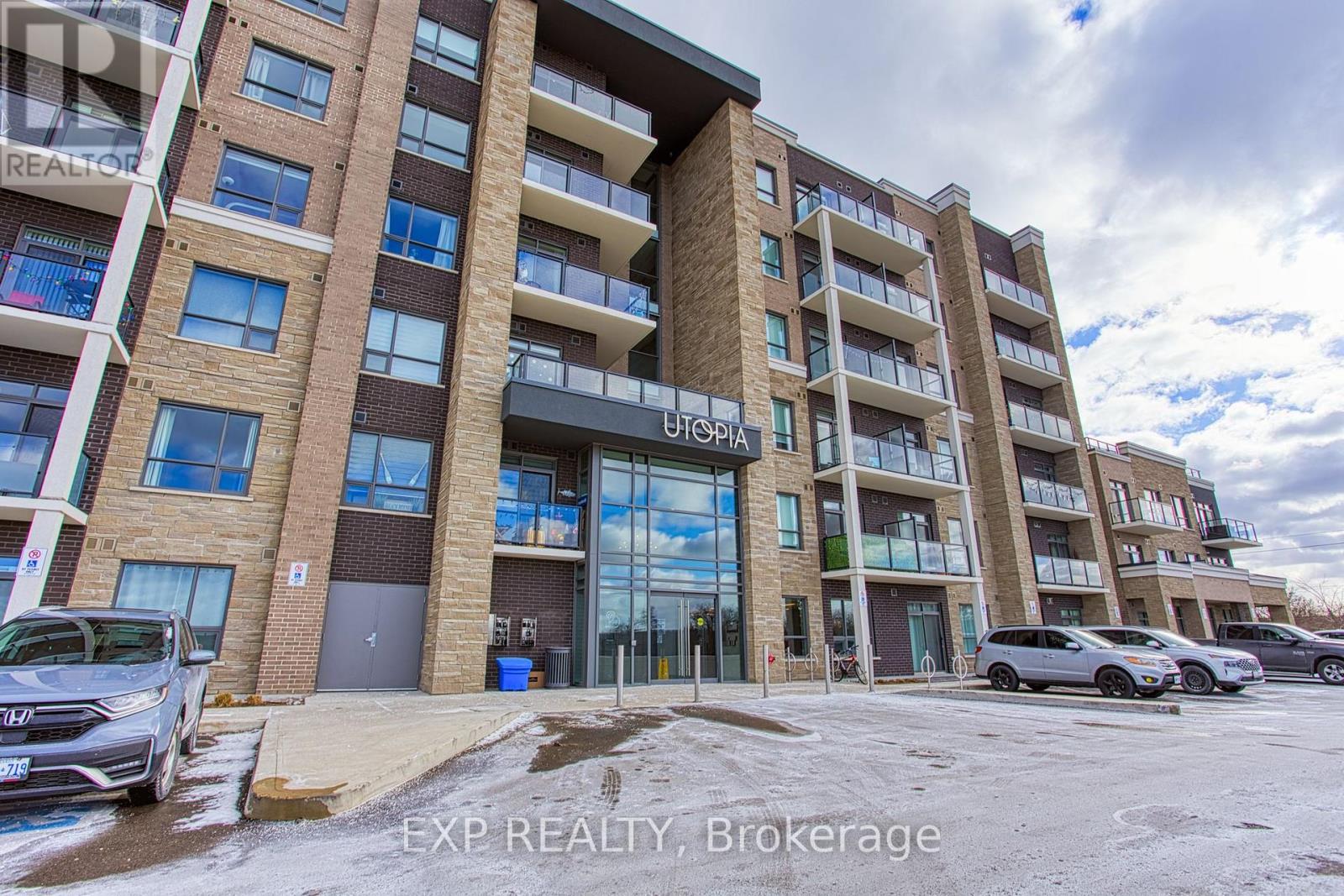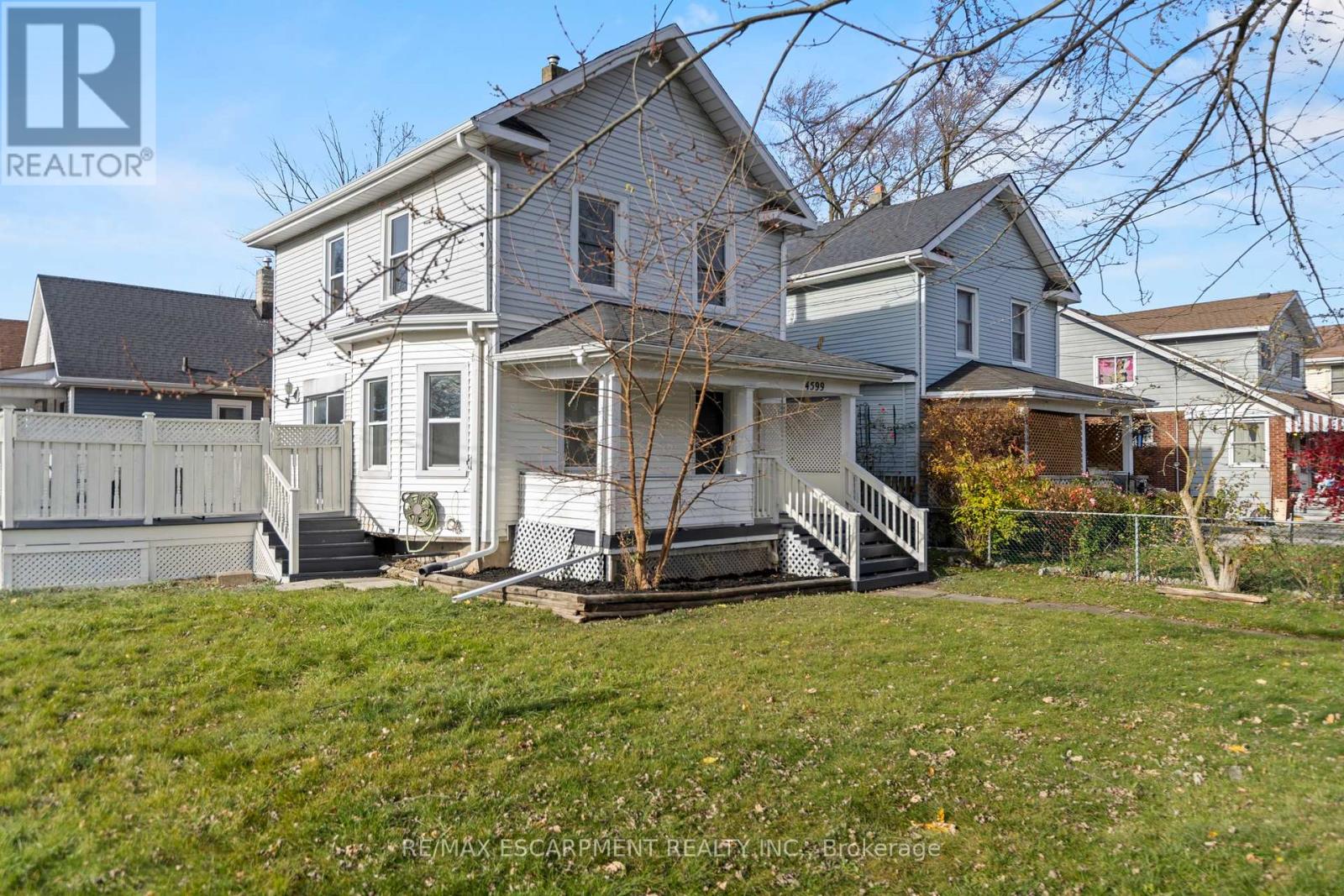46 Samuel Avenue
Pelham, Ontario
Located in the picturesque Niagara Region near the escarpment, this charming townhouse at 46 Samuel Ave in Fonthill offers a perfect blend of comfort and convenience. The home is thoughtfully designed for modern living, featuring three bedrooms and three bathrooms. The main floor is adorned with elegant floating vinyl flooring, which is stylish and easy to maintain. The spacious great room boasts large windows that bathe the area in natural light and provide beautiful views of the surroundings. Nestled among fruit farms and vineyards, this home offers a peaceful ambiance while just a short drive from the breathtaking Niagara Falls. Take advantage of this opportunity to experience the best of Niagara living. (id:54662)
RE/MAX Gold Realty Inc.
907 Fennell Avenue E
Hamilton, Ontario
Located on the central Hamilton mountain, this solid all brick bungalow is a gem waiting to be discovered. Boasting a practical layout, the main floor features three spacious bedrooms accompanied by a full washroom, living area and spacious kitchen, while the basement offers an additional two bedrooms a living space 3 pc bath and laundry room. The separate side entrance adds convenience and lends itself to potential income opportunities. With easy access to shopping, public transit, schools, hospital, and expressway, convenience is at your fingertips. Whether you're seeking a comfortable family home or an investment property, this residence offers the ideal blend of practicality and potential. (id:54662)
RE/MAX Escarpment Realty Inc.
59 Lloyd Davies Way
Hamilton, Ontario
Backing onto GREENSPACE and nestled in a serene, FAMILY-FRIENDLY community, this exquisite FREEHOLD TOWNHOME offers over 1,750 sq/ft of meticulously designed living space. With pristine finishes and an airy, open-concept layout, the main floor is perfectly tailored for both elegant entertaining and the bustling activities of young families.The gourmet, UPGRADED KITCHEN is a culinary delight, featuring EXTENDED HEIGHT CABINETS with CROWN MOULDING. The main floor is flooded with natural light, creating an inviting space with tranquil backyard vistas and no rear neighbours, enhancing privacy and serenity while overlooking picturesque farmlands.The massive primary bedroom boasts a large walk-in closet and a private 3-piece ensuite. Two additional well-appointed bedrooms are located at the opposite end of the hall, separated by a 4-piece bathroom and UPPER LEVEL LAUNDRY, ensuring privacy and creating a harmonious living environment.With its PRIME LOCATION backing onto farmland, this thoughtfully designed townhome is sure to impress even the most discerning buyer. (id:54662)
Realty One Group Flagship
B2 - 24 Morrison Road
Kitchener, Ontario
Welcome to Unit B2 at 24 Morrison Road! This beautiful 2 bedroom + large den which can make for a great home office setup as there is considerable noise separation, 1.5 bath townhome is available for lease in this family friendly and in a highly desired neighbourhood. Within walking distance to the grand river trail system, public transit, and many amenities. Minutes to highway access and great schools as well! Modern, bright, well laid out, and impeccably clean - this home is move-in ready and perfect for your family. Private parking and in suite laundry make every day more practical. Don't miss out - this one won't last long - book your private showing today. (id:54662)
Exp Realty
Lot 24 Champlain Road
Tiny, Ontario
Top 5 Reasons You Will Love This Property: 1) Immerse yourself in picturesque living on this pristine, tree-lined building lot, a perfect canvas awaiting your architectural masterpiece 2) Indulge in the luxury of multiple water access points just a leisurely stroll away, with the breathtaking Georgian Bay right across the street, presenting endless adventures and serene moments by the water 3) From the tranquil shores of nearby beaches to the rugged, scenic trails of Awenda Park, embrace a lifestyle where relaxation and outdoor exploration blend seamlessly 4) Experience the ultimate convenience with essential groundwork already in place, including a thoughtfully prepared driveway, culvert, and topographical survey 5) Short drive leading you to a variety of in-town conveniences, all easily reachable via year-round municipally maintained roads. Visit our website for more detailed information. (id:54662)
Faris Team Real Estate Brokerage
1408 - 155 Front Street N
Sarnia, Ontario
Enjoy this summer on the waterfront! Stunning executive corner unit condo for lease located in the heart of Downtown Sarnia in the Seaway centre with panoramic views of the St. Clair River, Bluewater Bridge, and Sarnia Bay. This 14th floor unit boasts a chic style of city living with 2 bedrooms & den in an open layout throughout. The family room brings in natural sunlight & incredible views & is open to the Chef's kitchen. Enjoy the outdoors on the 2 terrace balconies perfect for hosting or relaxing watching Sarnia's gorgeous sunsets. A lovely brand new renovated 4 pc bathroom has just been completed. Tenant to pay heat, cable, and internet. 1 secured covered parking is included in lease price per month. One year minimum lease with rental application. Pictures are virtually staged. (id:54662)
RE/MAX Metropolis Realty
347 - 5055 Greenlane Road
Lincoln, Ontario
Welcome to 5055 Greenlane Unit 347 in the heart of Beamsville, where modern living meets small-town charm. This beautifully designed corner unit offers an abundance of natural light and features an extended kitchen with additional cabinetry and counter space, ideal for the home chef or anyone who loves to entertain. A thoughtfully removed wall creates a spacious eat-in kitchen area, seamlessly blending functionality and style. Step outside onto your private terrace balcony, perfect for enjoying morning coffee or relaxing in the evening, and take in the additional charm of a Juliette balcony, adding elegance and character to your living space. As a corner unit, this condo offers extra privacy and quiet, located on a peaceful street just a short stroll from downtown Beamsville. Here, youll find boutique shops, local restaurants, and vibrant community events, all within walking distance. The open-concept design provides a sense of space and flow, making this unit ideal for professionals, downsizers, or anyone looking for a move-in-ready home with a modern edge. Situated in a well-maintained building, youll enjoy all the conveniences of condo living while being steps away from the scenic beauty and charm of the Niagara region. Dont miss the opportunity to own this exceptional unit that combines thoughtful upgrades, a prime location, and a tranquil setting. This is more than just a home; its a lifestyle waiting to be embraced. (id:54662)
Exp Realty
0 Pike Creek Drive
Haldimand, Ontario
Welcome to the sought after Addison model. A stunning Custom Built Keesmaat home in Cayugas High Valley Estates subdivision. Great curb appeal with stone, brick & sided exterior, attached 1.5 car garage, & back covered porch with composite decking. The Beautiful interior offers 1,563 sq ft of living space highlighted by custom Vanderschaaf cabinetry with quartz countertops, living room, dining area, 9 ft ceilings throughout, premium flooring, 2 pc MF bathroom & desired MF laundry. The upper level includes primary 4 pc bathroom, 3 spacious bedrooms featuring primary suite complete with chic ensuite with tile shower, & large walk in closet. The unfinished basement allows the Ideal 2 family home/in law suite opportunity with additional dwelling unit in the basement or to add to overall living space with rec room, roughed in bathroom & fully studded walls. The building process is turnkey with our in house professional designer to walk you through every step along the way. (id:54662)
RE/MAX Escarpment Realty Inc.
189 Powell Road
Brantford, Ontario
Beautiful 3 bedroom, 2.5 bathrooms home on quiet street in West Brant. Ideal for large family. Close to schools, parks, trails. All new Laminate Floors.no carpet in the house,freshly painted, Open concept Kitchen/Family Room. Laundry conveniently located on upper level. Large fenced back yard with deck accessed via patio doors from Kitchen. Great home for entertaining guests and for raising a family . Basement is unspoiled waiting for the hobbyist to create the finish. 2 Car garage .Stainless Steel appliances and spacious eat-in kitchen. double Car garage (id:54662)
Coldwell Banker Dream City Realty
149 - 17 Old Pine Trail E
St. Catharines, Ontario
Investor alert: This 2-bedroom, 1-bath townhouse offers an unbeatable combination of location, and low maintenance, making it a prime addition to any portfolio. Situated in a desirable neighborhood close to shopping, dining, parks, and public transit. With a spacious layout, backyard, and well-maintained exterior. Managed by a reputable property management company, all aspects of tenant placement, rent collection, maintenance, and repairs are handled for you, making this a truly hands-off investment. Whether you're a seasoned investor or new to the market, this turnkey property offers a rare opportunity to earn passive income without the headaches. (id:54662)
Better Homes And Gardens Real Estate Signature Service
4599 Fourth Avenue
Niagara Falls, Ontario
Welcome to this charming 3-bedroom, 1-bathroom two-storey home located in the heart of Niagara Falls. The interior has been tastefully updated to ensure modern comfort and appeal, featuring new windows and appliances installed in 2021, alongside a contemporary kitchen redesign also completed in 2021. In 2024, fresh new ceilings in the kitchen and living room were installed along with a fresh coat of paint was added to the entire home, promising a bright and airy ambiance throughout. Outdoor enthusiasts will love the large deck, perfect for entertaining or quiet relaxation, as well as the expansive fenced-in yard providing ample space for children or pets to play. The property includes a 4-car driveway, accommodating family vehicles or guests with ease. Adding to the family friendly neighbourhood directly across the street is Maple Street Park, residents will enjoy immediate access to green spaces and recreational opportunities. (id:54662)
RE/MAX Escarpment Realty Inc.
518 - 450 Dundas Street E
Hamilton, Ontario
Prime Location! Recently built by the award winning New Horizon Development Group, this beautifully upgraded one bedroom plus den condo comes with 1 underground parking spot, 1 storage locker and features a state of the art Geothermal Heating and Cooling system which keeps the hydro bills low!!! Enjoy the open concept kitchen and living room with stainless steel appliances, a breakfast bar and a spacious and bright primary bedroom. The condo is complete with in-suite laundry, a 3-pc bathroom featuring a stand-up shower, and an oversized private balcony. Enjoy all of the fabulous amenities that this building has to offer; including party rooms, modern fitness facilities, rooftop patios and bike storage. Situated in the desirable Waterdown community with fabulous dining, shopping, schools and parks. 5 minute drive to downtown Burlington or the Aldershot GO Station, 20 minute commute to Mississauga! (id:54662)
RE/MAX Escarpment Realty Inc.











