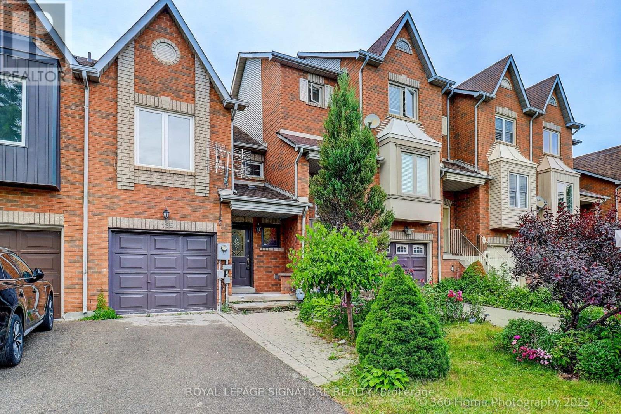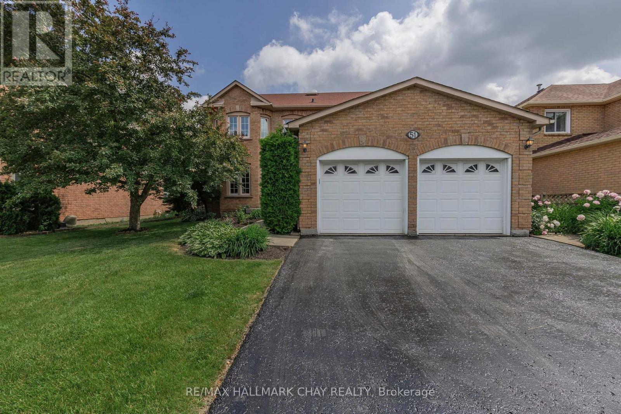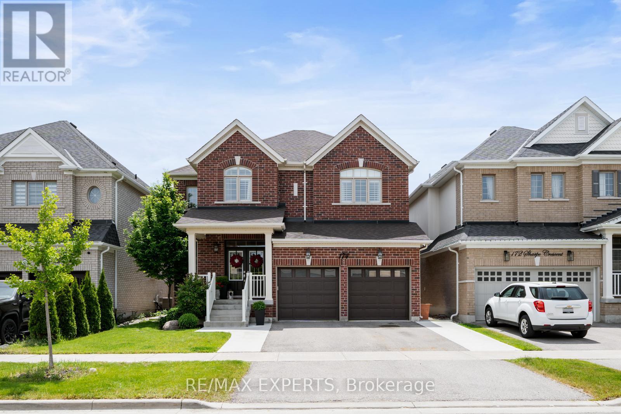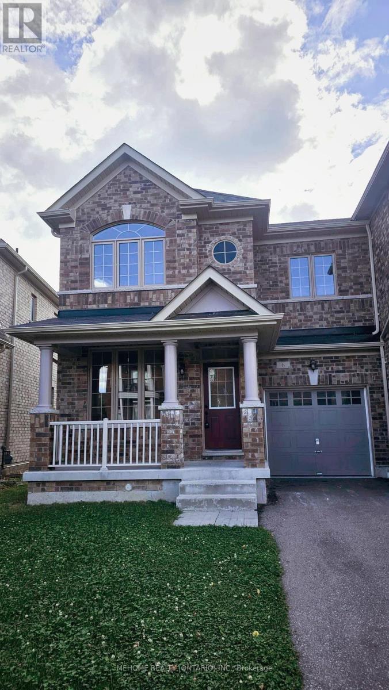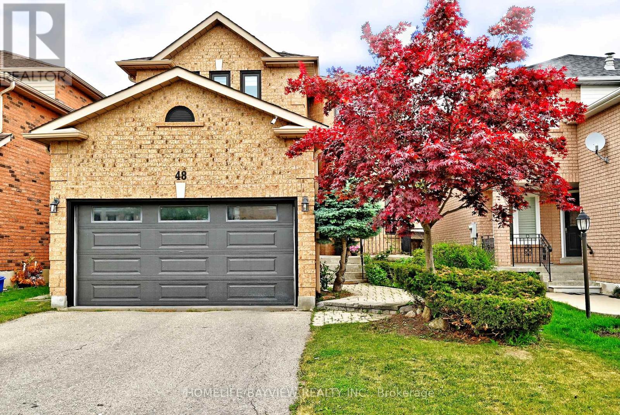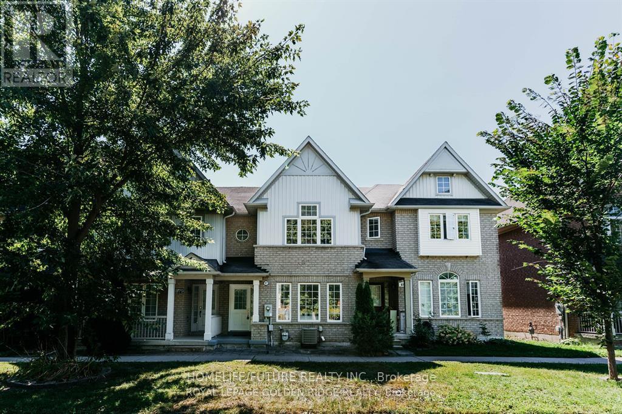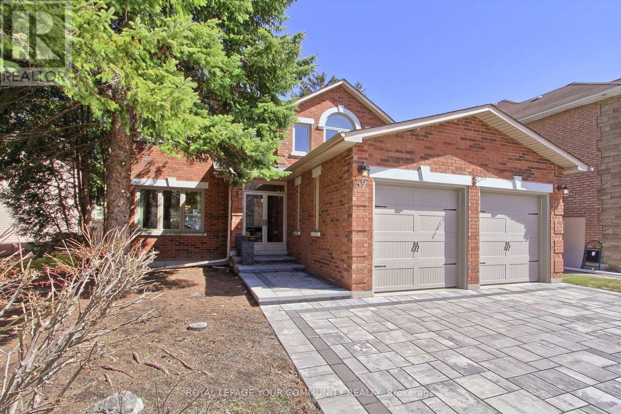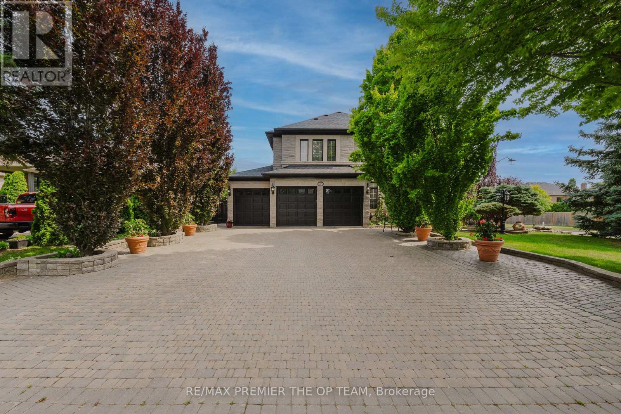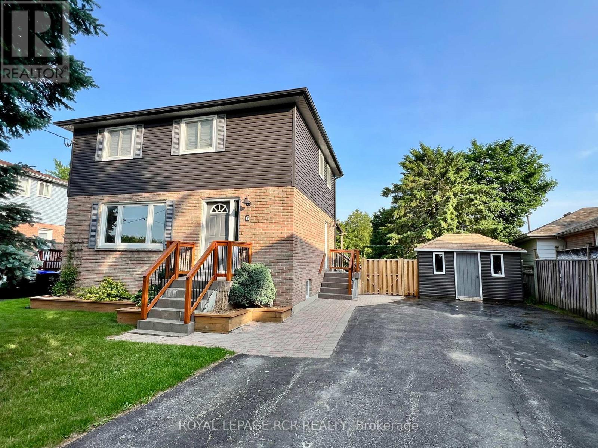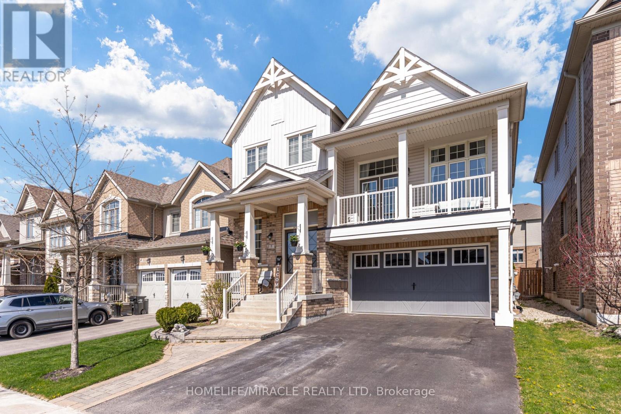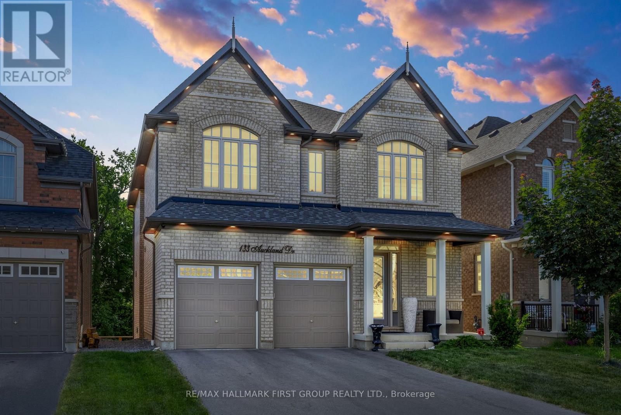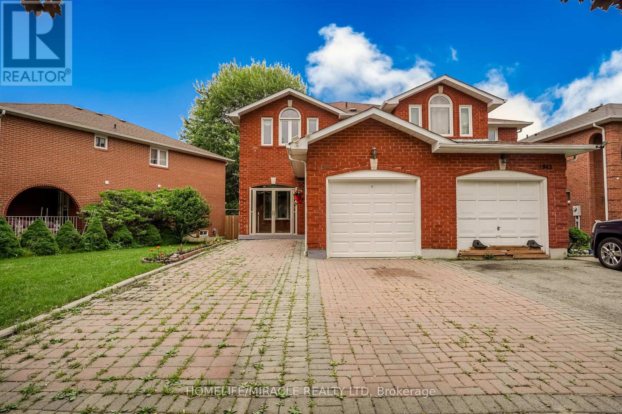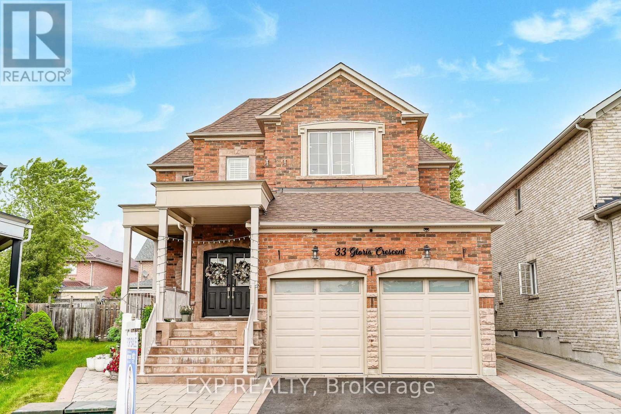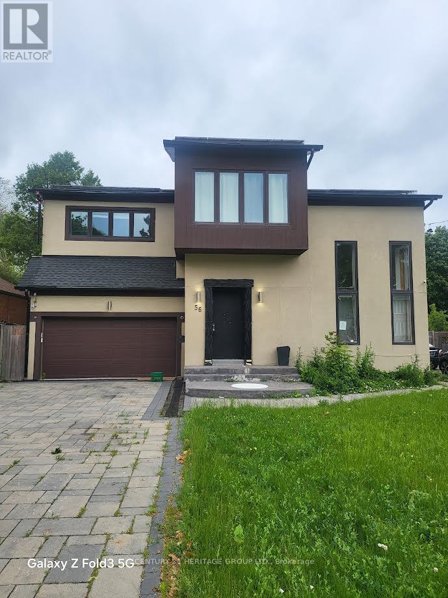135 Kelso Crescent
Vaughan, Ontario
Stunning Freehold Townhome in Prime Maple Location !Major renovations just completed, including: Brand new CUSTOM BUILT modern kitchen with Quartz counters, Quartz backsplash, and new flooring throughout Freshly painted main floor; popcorn ceiling removed and replaced with smooth ceilings & new pot lights Upgraded primary ensuite with sleek new shower, (vanity, vanity top, faucet, brand-new shower panel and shower's finishings ( wall, floor, rain shower) Recently upgraded second bathroom; brand-new vanity, vanity top, and faucet in powder room, All new outlets and light switches Brand New Washer and dryer. Stylish epoxy flooring in laundry and porch areas Functional layout with 3 bedrooms & 4 bathrooms. One garage plus 2 parking spots on the private driveway. South-facing home which helps snow to melt quickly in winter! Move-in ready home in a family-friendly neighborhood. Just a 5-minute drive to Major Mackenzie Hospital and Canada's Wonderland, 10 minutes to Vaughan Mills Mall, and steps to Longo's and shops. Close to schools, transit, parks, and all amenities! A must-see opportunity you don't want to miss! (id:59911)
Royal LePage Signature Realty
4305 - 8 Widmer Street
Toronto, Ontario
"Top Floor Living" Stunning unit, a spacious 2 Bedroom with practical layout in the Theatre District. Residents will enjoy luxury hotel-style living in the heart of the buzzing Theatre district. Enjoy this location's perfect Walk Score of 100/100 by visiting nearby attractions, such as The Rogers Centre, The Air Canada Centre, Ripley's Aquarium, tons of popular pubs and delicious restaurants. Location is extremely convenient, only few mins walk from St. Andrew & Osgoode TTC station and steps from street cars/bus routes. Easy to access to financial district, University of Toronto, TMU, and George Brown College. Tenant pays hydro, water, and gas. (id:59911)
RE/MAX Excel Realty Ltd.
Unit 9 - 201 Burke Street
Hamilton, Ontario
Experience modern living in this stunning brand new never lived in stacked townhome by the award winning developer. Boasting 3 bedrooms, 2.5 bathrooms, this home features a functional open-concept layout, a 4-piece ensuite in the spacious principal bedroom, and a private 160 sq ft terrace for outdoor enjoyment. High-end finishes include quartz countertops and pot lights that add warmth to both the kitchen and living area. Enjoy the convenience of a single-car garage and a prime location just minutes from downtown Waterdown, offering boutique shopping, diverse dining, and scenic trails. With seamless access to major highways and transit options like Aldershot GO Station, you're perfectly connected to Burlington, Hamilton, and Toronto. (id:59911)
Exp Realty
14 Caroline Street
St. Catharines, Ontario
14 Caroline Street in St. Catharines, Ontario, is a wonderful 3+2 bedroom, 2 full bathroom home offering over 1,776 square feet of living space, making it an ideal student residence just minutes from Brock University, public transit, the Niagara Pen Centre, and a variety of popular restaurants. This well-maintained property boasts numerous timely updates, making it a fantastic choice for families or as an investment property. The spacious and bright main floor features a carpet-free living area, with three generous bedrooms sharing an updated four-piece bathroom. The lower level is equally impressive, complete with a second kitchen area featuring a large island and stone countertops, a cool common area, two additional bedrooms, a three-piece bath, and a sizable laundry room. Access to the lower level is flexible with a separate side entrance or from the upper level. Situated on a 60 x 125 lot, this property offers endless seasonal enjoyment in both the front and rear yards, equipped with multiple patio settings for relaxation and entertaining. The large driveway provides ample space for several vehicles and is ideally located on a quiet dead-end street. Discover the potential of this charming home and envision how it can meet your needs—don’t miss out on this exceptional opportunity! (id:59911)
Royal LePage Burloak Real Estate Services
126 Bruce Crescent
Barrie, Ontario
Nestled in the heart of Barries highly desirable and family-oriented Bayshore neighbourhood, this immaculate all brick freehold townhome offers the perfect combination of comfort, style, and functionality in a peaceful, safe, and amenity-rich setting. Surrounded by nature and just minutes from Golden Meadow Park, scenic trails, Wilkins Walk, beautiful beaches, Tyndale Park, and top-rated schools including Algonquin Ridge, this home promises a lifestyle of convenience and outdoor enjoyment. Situated on a premium "lookout lot", this property features oversized windows that flood the interior with natural light and offer elevated views of the landscaped backyard. The spacious layout includes gleaming hardwood floors, elegant custom built-ins, a cozy gas fireplace, and a stylish kitchen complete with stainless steel appliances. Original floor plan included 3 bedrooms on 2nd level, a previous owner had combined two original bedrooms into one luxurious, oversized primary suite, though the potential to easily convert it back into a third upstairs bedroom exists. With a total of three and a half well-appointed bathrooms, there is plenty of space for the whole family. The fully finished basement provides a versatile area for a home gym, media room, or guest retreat. Enjoy the convenience of a direct man door from the garage leading to the beautifully landscaped, private, and fully fenced backyard, where a spacious deck awaits for summer entertaining or peaceful relaxation. No monthly rental costs and affordable property taxes in a spectacular neighbourhood help keep daily living costs low! Shingles replaced and updated high efficiency gas furnace ensure comfort all year round. This home truly blends warmth, elegance, and practicality in one exceptional offering, come and take a look today! Please note this is a freehold townhome meaning NO condo fees! (id:59911)
Royal LePage First Contact Realty
104 - 21 Kempenfelt Drive
Barrie, Ontario
Experience Premier Adult-Lifestyle Condo Living at 21 Kempenfelt Drive - Portage Place! Welcome to one of Barrie's most sought-after waterfront addresses, with suites that rarely ever come up for sale, and where breathtaking, unobstructed views of Lake Simcoe are yours to enjoy every day. Nestled just steps from the shoreline, this beautifully maintained 1-bedroom + den suite offers the perfect blend of comfort, style, and convenience. Featuring a modernized kitchen with updated appliances (2021), a stylish 4-piece bathroom (2023), and fresh flooring (2024), this move-in-ready home boasts a spacious layout and a large private balcony overlooking scenic Kempenfelt Bay. Ideal for relaxing or entertaining, the suite is complemented by thoughtfully designed common areas, including a vibrant community room and multiple outdoor terraces, perfect for reading, socializing, or dining al fresco. Enjoy the convenience of being mere steps from downtown Barrie's waterfront, boutique shopping, dining, services, and year-round entertainment. Commuters will appreciate easy access to major routes - north to Cottage Country and south to the GTA. This secure community and exceptionally well-maintained building also offers underground parking and a private storage locker. Don't miss your chance to own a piece of waterfront luxury at Portage Place! (id:59911)
RE/MAX Hallmark Chay Realty
Unit A - 478 Bay Street
Midland, Ontario
Are You a Great Chef or Simply Love the Taste of Food? Is it time to Start Your own Business? This Restaurant is the Perfect Place in the Growing town of Midland. Currently set up as Indian Restaurant - GRAVY KING - THE TASTE OF INDIA or Make it Your own Style Pizza, Greek, Italian, Mexican, Indian, Asian....... The Possibilities are Endless!!! Everything you Need to Get Started is Included (Schedule C) . Over 3000 Sqt ft Large Bright Corner Unit with Great Lease Terms! Two Entry Doors, 3 Restrooms, Plenty of Seating, Ample Parking & Signage. Fantastic Location, Walking distance to Downtown Midland, Shopping, Marina & More. Don't Miss this Opportunity to Start Your Own Restaurant in the Beautiful Town of Midland. Low monthly rent $3043. (id:59911)
Save Max Bulls Realty
51 Cartwright Drive
Barrie, Ontario
Spacious & Stylish! Fully Renovated Family Home With Room For Everyone In Prime Neighbourhood. Welcome To This Bright And Beautiful All-Brick Two-Storey Home In A Vibrant, Family-Friendly Community Just Steps From Top Schools & Everyday Conveniences! With Over 3,700 Sq/Ft Of Living Space, This Home Offers Four Large Bedrooms, Two Cozy Main-Floor Living Rooms, And A Dedicated Home Office Perfect For Work And Play. Enjoy Fresh Upgrades Like Marble Floors & Gleaming Hardwood Floors Throughout, New Windows, Pinterest Inspired Laundry Room, Pot Lights, Gas Fireplace, Perfectly Manicured Gardens & 4 Stunningly Renovated Bathrooms w/Marble Floors. Love To Cook Or Entertain? You'll Appreciate The Two Full Kitchens Ideal For In-Laws, Multigenerational Living Or Rental Potential. Thoughtfully Designed For Comfort, Style, And Flexibility. Just Steps Away From Cartwright Park Which Includes Large Playground & Basketball Courts. Short Drive Away From RVH, North Crossing Shopping Centre & Hwy400. This Home Is Tailor-Made For Busy, Growing Families Ready To Thrive In A Warm & Welcoming Community. (id:59911)
RE/MAX Hallmark Chay Realty
116 Empire Drive
Barrie, Ontario
STUNNING TWO-STOREY GEM IN INNISHORE WITH BRIGHT OPEN LIVING, MODERN COMFORTS, & SPACE FOR THE WHOLE FAMILY! Welcome to this charming all-brick two-storey home in Barrie's highly desirable Innishore neighbourhood, a warm and family-focused community surrounded by top amenities. Enjoy the convenience of being just steps to schools, a shopping plaza, restaurants, and Hyde Park with its expansive sports fields and playground. This unbeatable location puts you minutes from grocery stores, major shopping centres, the Barrie South GO Station, scenic lookouts and beaches along Kempenfelt Bay, and just under 10 minutes to Friday Harbour for lakeside dining, boutique shopping, and entertainment. The home welcomes you with a charming covered front porch, statement bay window, and beautifully maintained gardens, complemented by a fenced backyard with ample green space to entertain, play, or unwind in. Inside, the bright open-concept main floor features oversized windows that bathe the space in natural light, a spacious living and family area, a well-appointed kitchen and dining space with a walk-out to the backyard, and a powder room. Upstairs, find three generous bedrooms including a primary suite with its own 4-piece ensuite, plus a full shared bath for added convenience. The unfinished basement provides laundry facilities and storage space. Don't miss your chance to own a beautifully maintained home in one of Barrie's most sought-after neighbourhoods, offering space, comfort, and unbeatable convenience for the whole family! (id:59911)
RE/MAX Hallmark Peggy Hill Group Realty
32 Villandry Crescent
Vaughan, Ontario
All renovated LEGAL ground level 2 bedroom, 1 bath apartment for rent in the heart of Maple. Quartz counters, stainless steel appliances. Primary bedroom has large walk-in closet. Second bedroom double closet. In-suite laundry. Walk-out to the backyard with small fenced area. Separate entrance, 2 parking spots in driveway. Close to transit, Cortelucci Hospital, Wonderland, shopping, Hwy 400. Plus utilities. (id:59911)
Homelife/bayview Realty Inc.
1st Floor - 320 Miami Drive
Georgina, Ontario
Please see the virtual tour. Main floor private unit in Keswick South with parking for at least two cars. Walking distance to the lake and shopping area. Features brand new paint, new flooring, all appliances included. New windows and back door will be installed within two weeks. (id:59911)
Bay Street Integrity Realty Inc.
174 Sharpe Crescent
New Tecumseth, Ontario
Fantastic opportunity awaits to purchase a beautifully appointed turn key home in highly desirable Tottenham! Welcome to 174 Sharpe Cres! This 4 bed, 4 bath detached home features an open concept 2,420sf floor plan boasting tastefully selected finishes throughout, 9' ceilings on the main floor, upgraded kitchen cabinets and countertops, spacious primary bedroom with his & hers walk in closets and ensuite bath, finished basement with additional bath, fully landscaped rear yard with a concrete patio, landscape and step lighting, beautiful gazebo, full maintenance free turf and amazing putting green for some extra fun! Nestled in a family oriented quiet community among tranquil streets lined with well maintained homes and located in close proximity to parks, schools, retail amenities, community centres, place of worship and more! (id:59911)
RE/MAX Experts
390 - 18 Reith Way
Markham, Ontario
Welcome to 18 Reith Way. Location, location, location! Very child, family friendly, cul-de-sac in the heart of Thornhill! Same owner for 44 years! Freshly painted, renovated & updated throughout! 3 bedrooms, 2 full baths, bright, finished basement with 3 pc bath. Established, prime location of 'Johnsview Village'. Nestled in the south east corner of Bayview Ave & John St in Thornhill. Enjoy 32 acres of lush green space and community character! Walk to local school, expansive park & playground, basketball, tennis courts & outdoor pool! This home is sparkling clean and features brand new roof, new windows, quality Kitchen with brand new fridge, Quartz countertops, ceramic flooring, inlay double sink, solid wood cabinetry & coffee bar. Brand new luxury widestrip vinyl plank flooring & baseboarding on main & 2nd levels. Primary bedroom has a walk-in, mirrored double closet and built-in double armoire for added storage. Upgraded, 2nd floor bath with built-in bench & spa shower head system. Finished basement with plush carpeting , 3 pc bath, large laundry/utility room and plenty of extra storage space. Fenced backyard with perennial gardens & patio. Low carrying costs!! Hydro (seller's usage) only $1655/yr=$137.91/mth. Water included! Walking distance to transit, excellent Shopping, Thornhill Library, Fitness Centre, Medical Clinics, Arena, Go Train, Finch subway & YRT Bus stops & quick access to all highways. Come make this lovely home yours today. Please enjoy the virtual tour. (id:59911)
Royal Heritage Realty Ltd.
9 Bill Knowles Street
Uxbridge, Ontario
This Beautiful Bungaloft is located in the Enclave of Architecturally Designed Townhomes known as Fox Trail. Situated on a Premium Lot Overlooking Foxbridge Golf Course, this Exceptional 3+1Bedroom, 4 Bath Executive Home Features a Main Flr Primary Bedroom with Walk-In Closet, a 5 Piece Ensuite with his/her sinks, a Walk-In Tiled Shower & Soaker Tub. 9 Foot Ceilings, a Great Room with Soaring Vaulted Ceiling, Panorama Window & Gas Fireplace. Walkout to an Oversized Deck with Gas Outlet & a Stone Patio. Relax in the Main Floor Den with custom Built-In Cabinets and Shelves, Dry Bar and Bar Fridge. Main Floor Kitchen Has Quartz countertops, Stainless Steel Appliances, Extra Tall Upgraded & Extended Cabinetry, Sit-Up Breakfast Bar & a Walk-In Pantry! The unique Loft Includes a Sitting Area with Skylight overlooking The Great Room, 2 Bedrooms, a 4 Piece Washroom & Linen Closet. The Finished Lower Level Includes a large Recreation/Entertainment Room, great for entertaining or family gatherings, with Kitchen, Office/Den/Bedroom, 2 Custom Fireplaces & Extra Built-In Storage. Pot Lights and California Shutters on all floors. WG7500DF Duel Fuel Generator. Easy Access to Golf Courses, Walking &Biking Trails. Plenty of Included Upgrades. Close to Schools, Shopping & Uxbridge Hospital. Lawn & Snow Removal services. Double Garage. Move-in ready, Carefree Lifestyle At Its Best! (id:59911)
Royal LePage Your Community Realty
190 Romfield Circuit
Markham, Ontario
Rare Find! Fully renovated 4-bedroom bungalow featuring a spacious master 4PC en-suite, a double car garage, and an extended driveway that comfortably fits 4+ vehicles. Enjoy a sun-filled, south-facing large backyard and large windows that brighten the main-floor living and dining area. The functional basement with a separate entrance offers potential as an apartment or in-law suite. Conveniently located near Bayview and Hwy 7, with easy access to a variety of supermarkets, stores, and restaurants. Nestled in a prime location just moments from Bayview & Hwy 7, you are surrounded by top-tier supermarkets, shops, school, and restaurants. Quick access to Highways 407 & 404, plus walking to transits for Finch TTC and GO Transits make commuting a breeze. A must see! you won't be disappointed. (id:59911)
Century 21 Atria Realty Inc.
6 Brownsberger Road
Whitchurch-Stouffville, Ontario
Please look at 3D tour for more details. End unit town home, feels like semi-detach, own private driveway very rare in the area. lots of sunlight. newly renovation upgrade hardwood floor, fresh paint , pod light and more. Extra large backyard, good for family event and more. Conveniently located near elementary and high schools, shopping, parks, and restaurants (id:59911)
Mehome Realty (Ontario) Inc.
48 Sweet Water Crescent
Richmond Hill, Ontario
Welcome to 48 Sweet Water Crescent, a stunning, executive home nestled in the highly desirable WestBrook community of Richmond Hill. This luxurious residence boasts 4+1 bedrooms, 4 bathrooms, and over 3,300 square feet of living space, offering both comfort and elegance in one of the most sought-after neighborhoods in the Greater Toronto Area. Enjoy an expansive chefs kitchen featuring top-of-the-line high end appliances, quartzite countertops, a large island, and custom cabinetry. Ideal for both casual dining and formal entertaining. The spacious open-concept floor plan seamlessly connects the kitchen, dining, and family rooms. High ceilings and large windows fill the home with natural light, creating a bright and airy atmosphere. The primary bedroom offers a peaceful retreat with a walk-in closet and a spa-like 4-piece ensuite bath, complete with a soaking tub , glass-enclosed shower, vanity, 2 Laundry. The fully finished basement with Seperate entrance provides additional living space, including a large recreation room, a 5th bedroom, and a full bathroom perfect for guests or multi-generational living. Step outside into your own private oasis, featuring a beautifully landscaped backyard with a large patio and unblocked view, perfect for entertaining or relaxing. The spacious yard offers plenty of room for family activities and outdoor enjoyment. This home has been thoughtfully updated with high end finishes, including hardwood flooring, crown moulding, and custom window treatments and custom cabinets throughout. Located in the prestigious WestBrook community of Richmond Hill, this home is within walking distance to prestigious Richmond Hill High School and St Teresa High School, parks, shopping, dining, and public transit. With easy access to major highways (407, 404), you are just a short drive to downtown Toronto. (id:59911)
Homelife/bayview Realty Inc.
94 Campbell Drive S
Uxbridge, Ontario
Say "yes" to the address! Your search for the perfect Campbell Drive residence has come to an end with the discovery of this striking 3000+ sq ft "Carleton" model by Triumph Homes. This spectacular 4-bedroom, 4 updated bathroom, stunner shows like a model home featuring hardwood, porcelain tile, flat ceilings, upgraded baseboards and trim throughout. The 4-vehicle depth driveway is highlighted by attractive border stone and leads to an inviting and relaxing granite stone covered front porch. The lush, green and leafy, south facing back yard, boasts a gardener's oasis with multiple raised organic veggie beds plus a nurturing greenhouse for your starter plants. Relax and enjoy the fruits of your gardening labour on the lower rain protected patio or out in the sun below the custom pergola. The spacious upper deck with two BBQ lines is the perfect spot to enjoy both the sun and sweeping views over the beautiful and private back yard. The fully finished, multi-purpose, walk out basement features a bright office with large above grade window, cozy sound proofed media room, open gym area and comfortable family lounging area with large windows and wall mounted electric fireplace. The upper floor offers 4 good size bedrooms including an incredibly spacious primary suite with 5 pc ensuite bath, walk in closet with organizers and a lovely sitting area perfect for the reading of the favourite book. The second floor layout also offers a study / office with double glass door entry. The main floor enjoys a 9' ceiling height and flows wonderfully through the front living / music room, family room with gas fireplace, formal separate dining room and into the handsome kitchen with dark cabinetry, granite counters, stylish porcelain floor, custom stone backsplash, quality stainless steel appliances, pantry, and 8' sliding door to the entertainment size cedar deck with staircase to the lower patio. This house is a "10"! Don't miss seeing it. (id:59911)
RE/MAX All-Stars Realty Inc.
877 Bur Oak Avenue
Markham, Ontario
Welcome To This Beautifully Maintained 2-Storey, 3-Bedroom Freehold Townhouse Facing Serene Wismer Park. Featuring a 9-Foot Ceiling On The Main Floor, This Home Offers An Open-Concept Layout Filled With Natural Light. Open Concept Kitchen Which Includes An Eat-In Area, Perfect For Family Meals And Entertaining. Step Out To A Fully Fenced, Interlock Backyard-Ideal For Barbecues And Gatherings. Located In The Top-Ranking Wismer Public School And Bur Oak Secondary School Zone. Just Steps To Parks, Public Transit, Supermarkets, Banks, And More. Everything You Need Is Right At Your Door Step. (id:59911)
Homelife/future Realty Inc.
107 Faithful Way
Markham, Ontario
Well-maintained 4-bedroom townhome in a highly sought-after Markham location. Functional layout with spacious and bright principal rooms. Move-in ready! Walking distance to Pacific Mall, supermarkets, restaurants, Milliken GO Station, TTC (24 hrs), library, and community centre. School bus pickup nearby. Close to all amenities. Ideal for families or professionals. Tenant responsible for all utilities, snow removal, garbage removal, and tenant insurance. (id:59911)
First Class Realty Inc.
252 Busato Drive
Whitchurch-Stouffville, Ontario
252 Busato Dr, is the turnkey family home you've been waiting for! Step inside this stunning four-bedroom home with 9-foot ceilings and a beautiful neutral colour palette. Hardwood floors flow seamlessly throughout the main level. The back of the home offers open concept living and dining spaces with oversized windows that make this space feel bright and airy. The kitchen is the heart of the home and this one has been beautifully upgraded. Quartz countertops, tile backsplash and stainless steel appliances complete the kitchen of your dreams. There is also a cozy eat in area. Upstairs, you'll find four generously sized bedrooms, each offering plenty of space to unwind. These bedrooms share a 4 piece bathroom with plenty of room for privacy. The primary bedroom feels luxurious and includes a walk in closet and 5 piece ensuite. Finished basement, newly renovated to include a 4 piece bathroom as well as a wet bar with fridge. Close to walking trails, Byers Pond Park, and splash pad are all just steps from your front door. Youre within the boundaries for St. Brendan Catholic School and Barbara Reid Public School.Just down the road, you'll find Memorial Park and the Leisure Centre, and if you head downtown, you'll discover charming boutiques and fantastic restaurants on Main Street. (id:59911)
RE/MAX All-Stars Realty Inc.
175 Hawkins Street
Georgina, Ontario
Welcome To This Beautiful Home, Newly Built Detached Home, Open Living Space. Spacious 4-Bedroom, 4-Washroom. Close To All Amenities And Minutes To Beautiful Jackson Point Beach And Georgina Beach. Close To All Shopping And Banks. (id:59911)
Homelife/future Realty Inc.
57 El Dorado Street
Richmond Hill, Ontario
Welcome to this Exceptionally well built and meticulously maintained home with 2,893 sq. ft. of Spacious above grade Living in Westbrook, Richmond Hill. Enter into a bright and open 17'two-storey foyer with a sweeping spiral staircase. The home showcases 9-foot ceilings on the main floor, a convenient main floor office and large main floor laundry room with access to the garage. The kitchen overlooks the backyard and adjacent is a family room with fireplace and large dining and living rooms ideal for entertaining your guests. Generously proportioned principal rooms featuring large windows provide plenty of natural light. Private backyard with a patio for outside dining. The newer garage doors and interlocking driveway add both function and curb appeal. The full yet unfinished basement allows designing and building to suit your unique needs and completing it to your exact specifications. This is a great family home located on a wide 52' lot with mature trees. Perfectly located close to top-rated schools, parks, shopping, Mackenzie Health Hospital. Excellent transportation options, this home combines space, comfort, and location in one exceptional package. (id:59911)
Royal LePage Your Community Realty
14 Julia Street
Markham, Ontario
Welcome to your dream 5-bedroom family home with lots of upgrades nestled on a quiet, private street in the prestiges Old Thornhill. A finished basement featuring a nanny suite with a 3-piece bath and two recreational area. Enjoy the custom modern Italian designer Scavolini kitchen, direct garage access, main floor laundry and the private backyard This home has top-ranked schools nearby and easy access to major roads, Bayview, Yonge, Hwy 407/404/401. Walking distance to parks, community centre, tennis club. Perfect for families! (id:59911)
Royal LePage Golden Ridge Realty
406 - 3950 14th Avenue
Markham, Ontario
**Prime Professional Office Space in the Heart of Markham**. All Inclusive Rent. 2100 Sf. Large window in Executive Office, Kitchenette with plumbing and cabinetry. This prime location is ideal for a head office, retail business, accounting firm, law office, real estate agency, tutoring school, and more. T.M.I Inclusive Gross Rent (Heating, a/c, hydro, water, janitorial garbage pick up in common area, shared open surface parking, landscaping & building ins). Conveniently located just minutes from Highway 404/407, with YRT and TTC access for easy employee commuting. Ample above-ground parking available for employees and visitors. Surround yourself with popular restaurants, banks, coffee shops, and retail establishments to meet and impress future clients. (id:59911)
RE/MAX Excel Realty Ltd.
58 Riverview Beach Road
Georgina, Ontario
Welcome to this beautifully renovated 2-bedroom bungalow, tucked away on an approx. 1/2 acre property in a quiet and private pocket of Pefferlaw. Backing directly onto the Pines of Georgina Golf Course, this home offers peaceful views and a stunning natural setting. From the moment you arrive, you'll be charmed by the gorgeous perennial gardens that surround the home, offering vibrant colour and curb appeal throughout the seasons. Inside, the open-concept layout is bright and inviting, featuring updated pot lights, smooth ceilings, stylish laminate flooring, and a fully renovated kitchen with sleek quartz countertops and ample cabinetry. The modern bathroom has been tastefully updated, and large windows throughout allow for plenty of natural light. The full-size unfinished basement with a bathroom rough-in offers incredible potential for additional living space, whether you're looking to add a family room, guest suite, or hobby area. This home is located just steps to the beach with exclusive private beach & boat launch access, a rare and valued feature that ensures peaceful, crowd-free enjoyment of Lake Simcoe all year round. Spend your days by the water, explore nearby the private beach, take advantage of local marinas and parks, and enjoy everything this lakeside community has to offer. You're just minutes to Sutton for everyday essentials, and an easy drive to Newmarket or Orillia for more extensive shopping, dining, and entertainment. Highway 48 is only two minutes away, and Highway 404 can be reached in just 25 minutes, making this home a perfect full-time residence or weekend retreat. Additional highlights include a new roof and siding completed in 2023, and a gravel asphalt driveway scheduled for 2025. Whether you're a first-time buyer, downsizer, or nature lover seeking a peaceful escape, this home offers the perfect blend of comfort, charm, and lifestyle. (id:59911)
RE/MAX Realtron Turnkey Realty
159 Woolacott Road
Vaughan, Ontario
Nestled in the heart of prestigious East Woodbridge, this beautifully maintained 4-bedroom, 5-bathroom detached home offers the perfect blend of comfort, elegance, and convenience. Step inside to discover a bright and spacious layout with hardwood floors, large windows, and refined finishes throughout. The main floor features a dedicated office, a stylish 2-piece powder room, and a cozy family room with a fireplace, perfect for relaxing or entertaining. The open-concept living and dining room flows effortlessly into a modern eat-in kitchen, complete with stainless steel appliances, granite countertops, and a walkout to a private backyard oasis with a covered patio, ideal for year-round enjoyment. Upstairs, you'll find four generously sized bedrooms, including a luxurious primary suite with a walk-in closet and a spa-like 5-piece ensuite. The second-floor laundry room adds convenience, while the fully finished basement offers a spacious recreation room and an additional 3-piece bath, perfect for extended family or entertaining. Additional highlights include an attached double garage with direct access and a prime location just minutes from top-rated schools, scenic parks, major highways (400/407), and all the amenities Woodbridge has to offer. Don't miss this rare opportunity to own a truly exceptional home in one of Vaughan's most sought-after communities. (id:59911)
RE/MAX Premier The Op Team
187 James Ratcliff Avenue
Whitchurch-Stouffville, Ontario
Welcome to this bright and beautifully maintained 3-bedroom, 3-bathroom semi-detached home, perfectly situated on a desirable pie-shaped lot. From the moment you arrive, you'll be charmed by the lovely curb appeal - featuring a double-door entry, natural stone front steps, and a matching pathway that reflect the pride of ownership throughout. Sunlight pours in through large windows, filling the space with warmth and creating an airy, welcoming feel throughout. The open-concept main floor is thoughtfully designed with stylish touches including a sleek powder room with shiplap accents, bead board detailing in the entryway, upgraded light fixtures, and wide plank engineered white oak hardwood floors. The well-equipped kitchen features stainless steel appliances and opens to a cheerful breakfast area overlooking the fully fenced and private backyard - an ideal space for summer dining, relaxing outdoors, or letting the kids enjoy the bonus tree fort already built and ready for play! The kitchen and dining/living areas flow seamlessly together, making it a great space for both everyday living and entertaining. Upstairs, a cozy family room with a gas fireplace invites you to unwind - perfect for movie nights or quiet evenings at home. Need an extra bedroom? This flexible space can easily be converted into a fourth bedroom to suit your family's needs. The second level also features three generous bedrooms, including a spacious primary retreat with a walk-in closet and a 4-piece ensuite with a separate shower and soaker tub. The other two bedrooms share a well-appointed 4-piece bathroom. The unfinished basement offers incredible potential - create a home gym, playroom, office, or anything your heart desires. Steps to Memorial Park, Schools, Walking/Biking trails, Main St and Public Transit. (id:59911)
RE/MAX All-Stars Realty Inc.
208 - 481 Rupert Avenue
Whitchurch-Stouffville, Ontario
Welcome to 481 Rupert Ave Unit 208 - a bright and spacious 2-bedroom, 2-bathroom condo offering an abundance of natural light with south and east-facing windows. A corner unit resulting in a bright, well lit with natural sunlight space that overlooks the beautiful Rupert Park, providing peaceful and scenic views from the comfort of your home. The open-concept layout is perfect for both everyday living and entertaining. The living room features sliding doors that open to a charming Romeo/Juliet balcony. California shutters throughout the unit add a stylish touch. This unit includes one underground parking space along with a large storage locker conveniently located right behind the parking spot. Plus, theres an additional above-ground parking spot currently being rented, which the new owner may continue to rent if desired, providing valuable extra parking - this is great if you need extra parking for you or your guests. Location is key - and this condo doesn't disappoint being steps to local restaurants, pharmacies, banks and grocery stores. Condo Amenities include: Indoor Pool, Gym, Party Room, Bicycle Room. Well maintained condo! (id:59911)
RE/MAX All-Stars Realty Inc.
109-B - 65 Saigon Drive
Richmond Hill, Ontario
Experience the perfect blend of comfort, style, and convenience in this brand-new stacked townhome, nestled in one of Richmond Hill's most desirable communities. Flooded with natural light, this beautifully designed home features 2 upgraded bedrooms, 2 modern bathrooms, and a smart, functional layout ideal for everyday living and effortless entertaining. Step inside to find elegant hardwood flooring throughout and a bright, open-concept living area that seamlessly connects to a dedicated dining space. The gourmet kitchen is a chef's delight, showcasing stainless steel appliances, quartz countertops, and sleek, contemporary finishes. Unwind in the spacious primary suite, complete with a walk-in closet offering generous storage. Enjoy your own private patio-perfect for morning coffee or evening relaxation. Additional highlights include one underground parking space and a private locker for secure, convenient storage. (id:59911)
Homelife/miracle Realty Ltd
163 Fallharvest Way
Whitchurch-Stouffville, Ontario
Absolutely Stunning 1-Year-Old Detached Home Built By Renowned Fieldgate Homes, Nestled In The Sought-After Community Of Whitchurch-Stouffville! This Modern Brick & Stone Residence Boasts A Double Car Garage With 4-Car Driveway Parking And Welcomes You With A Grand Double-Door Entry. Featuring 9 Ft Ceilings On Both Floors, An Open-Concept Layout, And Gleaming Laminate Floors On The Main Level. The Sun-Filled Family Room Offers A Cozy Fireplace And Oversized Windows. The Gourmet Kitchen Showcases A Central Island, Granite Countertops, Extended Cabinetry, And Stainless Steel AppliancesPerfect For Family Living And Entertaining. Convenient Main Floor Laundry Room. The Second Floor Features 4 Spacious Bedrooms And 3 Full Bathrooms, Including A Primary Suite With A Spa-Like Ensuite And Walk-In Closet. Builder's Side Entrance To The Unfinished Basement Provides Excellent Potential For Future Income Or In-Law Suite. A Generous Backyard Awaits Your Personal Touch. Close To Schools, Parks, Trails, And All AmenitiesA Perfect Blend Of Luxury And Practicality! (id:59911)
Anjia Realty
6 Buce Avenue
Bradford West Gwillimbury, Ontario
Welcome To 6 Buce Ave A Hidden Gem In The Heart Of Bradford.Tucked Away On A Beautiful, Quiet Street, This Charming 4 Bedroom, 2 Bath Home Offers A Rare Combination Of Space, Comfort, And Privacy. Situated On A Large 48 X 103-Foot Lot, The Property Boasts Plenty Of Parking With Space For Up To 8 Cars, Along With A Lovely Interlock Walkway Leading Up To The House. The Exterior Is Tastefully Landscaped, Featuring A Fully Fenced Backyard With A Separate Entrance For Added Convenience. Step Outside To The Spacious 26 X 10-Foot Deck, With A Gas Hook-Up, Perfect For Outdoor Dining Or Relaxing While Overlooking The Beautifully Maintained Yard & Garden Shed. The Home Welcomes You With A Bright And Airy Living Room W/Large Picture Window. The Updated Kitchen Is Both Stylish And Functional, Featuring A Large Eat-In Breakfast Area, Perfect For Family Meals, Direct Access To The Deck and A Side Entrance Offers Additional Convenience. The Second Floor Features 4 Generously Sized Bedrooms, With Parquet Flooring Under The Broadloom. The Basement Offers Even More Space For Entertainment, With Above-Grade Windows, A Cozy Wood Stove, Perfect For Those Cooler Evenings. A Separate Entrance Leads To The Under-Deck Storage Area, Offering Additional Room For Your Belongings, Along With A Large Utility And Laundry Room And 200-Amp Service For Your Convenience. Updates Include A New Furnace And A/C In 2018, Vinyl Siding, Soffits, And Eaves In 2020, As Well As A New Hot Water Tank And Water Softener, Both Owned. The Shingles Were Replaced Approximately 9 Years Ago. This Home Offers A Fantastic Opportunity To Live In A Peaceful, Family-Friendly Neighborhood While Being Close To All The Amenities Bradford Has To Offer. With Its Spacious Layout, Modern Updates, And Beautiful Outdoor Space, 6 Buce Ave Is Ready To Welcome Its New Owners. Don't Miss Out On The Chance To Make This Wonderful Property Your New Home. (id:59911)
Royal LePage Rcr Realty
5 Kennedy Boulevard
New Tecumseth, Ontario
Welcome to this beautifully upgraded home in the highly sought-after Treetops community offering space, comfort, and flexibility for today's modern family. The main floor features a formal dining room, a cozy family room with a gas fireplace, and a bright eat-in kitchen complete with quartz countertops, custom double pantry, backsplash, and built-in workstation. The upper level boasts a show-stopping great room with soaring 13-ft ceilings and French doors leading to a front balcony perfect for morning coffee or evening sunsets. Just a few steps up, the spacious primary suite includes a walk-in closet and a 5-pc ensuite with a glass-enclosed shower, soaker tub, and double vanity. Three additional bedrooms share a well-appointed 4-pc bath. The finished basement includes a full kitchen with quartz counters, gas range, solid wood cabinets, slimline microwave, and a double-door fridge. It also offers a large bedroom with walk-in closet, motorized blackout shade, and a stylish 3-pc ensuite with double sinks and a glass walk-in shower ideal for extended family or rental income potential. The exterior is professionally landscaped and sits on a 40-ft lot, featuring flower gardens, a stone patio, and a storage shed for all your outdoor needs. A truly move-in-ready home in one of the area's most desirable neighborhoods. (id:59911)
Homelife/miracle Realty Ltd
88 Stephenson Crescent
Richmond Hill, Ontario
Fully Renovated Detached Home with Basement Apartment in the Heart of Richmond Hill! Welcome to 88 Stephenson Cres this stunning home was completely renovated in 2021, including a modern kitchen, all-new hardwood floors, hardwood stairs with custom handrails, new windows, and a renewed furnace & A/C system (2021, both owned). The garage door was also replaced in2021, and the front and backyard were professionally interlocked in 2023, creating impressive curb appeal and low-maintenance outdoor living. The home offers an open-concept living and dining area, a spacious primary bedroom with walk-in closet and ensuite, and a separate side entrance to a fully finished basement apartment ideal for rental income or extended family. Just a 5-minute walk to Yonge Street, YRT, and GO Train, this is a rare opportunity to own a truly turn-key home in one of Richmond Hill's most desirable neighborhoods. (id:59911)
RE/MAX Hallmark York Group Realty Ltd.
2563 Kingston Road
Toronto, Ontario
Welcome to 2563 Kingston Rd - a fully leased cash-flowing triplex in the heart of Cliffside, offering immediate income and long-term upside! Generating $5,800/month in rent with tenants paying all utilities, this turnkey investment is ideal for savvy investors seeking strong returns in a rapidly appreciating Scarborough pocket. This detached property features three self-contained units: two spacious and freshly painted 2-bedroom suites on the main and upper levels, plus a bright, freshly painted 1-bedroom unit below. Situated on an oversized lot, the home includes 5 parking spaces, a detached garage with a brand new door, and a huge private backyard - fully fenced and full of potential. With laneway or garden suite possibilities, this property presents excellent value-add opportunities. Major updates include the roof (2018), furnace, A/C and windows (2010). The hot water tank is a rental. Perfectly located just steps to groceries, dining, shopping, parks, and the Scarborough Bluffs, with TTC at your doorstep and quick access to the GO station. This is a prime location for attracting and retaining great tenants. A solid investment in a high demand corridor - don't miss out. Easy to Show! (id:59911)
Royal LePage Terrequity Realty
1343 Brands Court
Pickering, Ontario
Welcome to 1343 Brands Court - a unique 4-bedroom, 2-bathroom freehold townhome tucked away on a quiet court in the desirable Liverpool community of Pickering. Set on a deep 110-foot south-facing lot, this home offers a fully fenced backyard with a deck and storage shed, perfect for relaxing or entertaining outdoors. Inside, the bright main floor features a spacious combined living and dining room with hardwood floors, and new luxury vinyl tile throughout the foyer, powder room, and eat-in kitchen. The kitchen is updated with quartz countertops, stainless steel appliances, and lots of natural light. Upstairs are four generously sized bedrooms with new broadloom, an updated 4-piece bathroom, a large linen closet, and his-and-hers closets in the primary. The finished basement adds a cozy recreation room with above-grade windows and a combined laundry/utility room with storage. Theres parking for 3 vehicles with a built-in garage and driveway, plus solid, newly-built front steps. Located just minutes from Pickering Town Centre, the Pickering GO Station, top-rated schools, parks, and the Pickering Recreation Complex, this home offers the perfect blend of comfort, convenience, and community. The vibrant community is known for its welcoming atmosphere and diverse amenities. Just a short walk away, youll find an array of shopping options, including the Pickering Town Centre, featuring popular retail stores, dining, and entertainment venues. The nearby Pickering Recreation Complex provides extensive facilities for fitness and leisure activities, ensuring a healthy and active lifestyle. Families will appreciate the proximity to great schools and numerous parks, which offers beautiful trails and green spaces for outdoor enjoyment. Commuting is easy with the 401 close-by and the Pickering GO Train station just a 3 minute drive away. This home offers outstanding value with plenty of space to grow. (id:59911)
Royal LePage Signature Realty
3319 Garrard Road
Whitby, Ontario
Stunning Brick Bungalow on half an acre in beautiful Whitby. Welcome to this beautifully updated 2+2 bedroom brick bungalow, perfectly situated on a spacious half acre lot in one of Whitby's most desirable neighborhoods. This home combines charm, function, and modern upgrades for truly comfortable living. The main floor features a gorgeous kitchen with a center island overlooking the dining area, perfect for hosting or everyday meals. The inviting living room boasts a wood-burning fireplace and the space is finished with new hardwood flooring throughout. You'll find two well sized bedrooms, a dedicated home office and a renovated 3-piece bathroom. The fully finished basement offers excellent additional living space with two more bedrooms, a large L-shaped rec room combined with exercise area, and a luxurious 5-piece bathroom with double sinks and a tub/shower combo ideal for guests, teens or in-laws. This turn-key property offers space, privacy and convenience, all just minutes from amenities, schools and major routes. A rare find in Whitby, don't miss it! (id:59911)
Sutton Group-Heritage Realty Inc.
17 Maclean Avenue
Toronto, Ontario
If you've walked through The Beaches along the boardwalk, you've likely noticed this soulful and distinctive home, but the real charm begins inside. Every room offers breathtaking views of Lake Ontario, with a design that embraces natural light, positive energy, and a comforting atmosphere that feels like a country home in the city. The front door opens to a bright office or study framed by garden and lake views. A ladder leads to a magical loft space ideal for reading, meditation, reflection, or imaginative play, with a charming pass-through overlooking the main living area. The open-concept living, dining, and kitchen space features cathedral wood ceilings, exposed beams, skylights, and three bay windows that bathe the space in natural light through every season. A wood-burning fireplace adds warmth and calm year-round. Beyond the kitchen is a cozy family room with built-in shelving, once used as an art studio. Upstairs, the second bedroom includes a vaulted dormer ceiling, three piece ensuite, a walkout balcony with lake views, and a colourful leaded glass pocket door. The spacious primary suite includes cathedral ceilings, a jetted soaker tub, a large walk-in closet, and French doors that open onto an oversized rooftop deck surrounded by mature trees for privacy and shade while still offering stunning views of the lake and boardwalk.A second staircase leads back to the main floor. There is a bathroom, laundry area, wet bar (easily converted to a kitchenette), and a third oversized bedroom with two entrances and a garden walkout, ideal as a private suite. The unfinished basement offers generous storage. Located across from Balmy Beach, this home is in park heaven, with four nearby parks, numerous trails, and easy access to Kew Beach, downtown Toronto, the QEW, DVP, TTC, and a vibrant stretch of Queen Street filled with one of a kind shops, cafés, and boutiques. This is a unique home you won't want to miss. (id:59911)
Royal LePage Terrequity Realty
7 Graylee Avenue
Toronto, Ontario
Rare Opportunity on a quiet Cul-de-Sac in Prime Scarborough! Welcome to 7 Graylee Avenue a beautifully renovated 2+2 bedroom, 2-bathroom bungalow on a spacious lot, featuring a heated in-ground pool, 1.5-car detached garage, and a fully finished basement with separate entrance ideal for in-laws, rental income, or multi-generational living. Enjoy a bright open-concept layout with cathedral like ceilings, granite countertops, and a spa-style Jacuzzi tub. Thoughtful upgrades include heated bathroom floors, central vacuum, and more blending comfort and style. Walk into your huge private backyard, complete with a inground heated pool and lounge space perfect for relaxing or entertaining. Bonus: Comes with approved permits to add a bedroom and bathroom on the main floor, plus a legal basement apartment offering great potential to expand or boost rental income. Prime location near Scarborough Town Centre, top-rated schools, everyday amenities, and the Bluffs. Easy access to Kennedy, Eglinton, and Scarborough GO stations for smooth citywide transit. Whether moving in, expanding, or investing this home offers the perfect mix of lifestyle, location, and long-term value in one of Scarborough's most desirable neighbourhoods. (id:59911)
Zolo Realty
133 Auckland Drive
Whitby, Ontario
Welcome to 133 Auckland Drive, a stunning Arista-built home nestled in the prestigious Admiral area of Rural Whitby. Completed in December 2020, this beautifully upgraded residence offers a perfect blend of luxury, comfort, and modern design. The main floor features elegant hardwood flooring and a dark-stained oak staircase accented with wrought iron pickets, setting a sophisticated tone from the moment you enter. A chef-inspired kitchen boasts extended upper cabinetry, premium finishes, and ample space for cooking and entertaining. Soaring 9-foot ceilings on both the main and second floors create a bright, open atmosphere throughout the home. The spacious primary suite is a true retreat, complete with a 10-foot coffered ceiling and a luxurious private ensuite. All four bedrooms are generously sized and offer direct access to a bathroom, with two designed as full master suitesideal for extended family or guests. A convenient second-floor laundry room adds practicality to daily living. Outside, enjoy a fully fenced backyard perfect for summer gatherings, childrens play, or quiet evenings under the stars. This exceptional home combines thoughtful design, high-end finishes, and a premium location to offer an unparalleled living experience. (id:59911)
RE/MAX Hallmark First Group Realty Ltd.
1241 Eldorado Avenue
Oshawa, Ontario
Welcome to 1241 Eldorado Avenue, A Turnkey Semi-Detached Gem in one of Oshawa's best neighbourhoods! This charming 2-storey, 3-bedroom semi-detached home is the perfect blend of functionality, comfort, and value ideal for first-time buyers or growing families. Situated on a quiet, family-friendly street in a convenient Oshawa neighbourhood, this move-in ready property offers a thoughtfully designed layout with both indoor and outdoor living in mind. Step inside to a bright and welcoming main floor, where the beautifully renovated kitchen and dining spaces flow seamlessly together. Walk out from the dining room to a spacious deck that overlooks your private, fully fenced backyard perfect for entertaining, gardening, or simply relaxing in peace. The large living room leaves plenty of room for guests to sit back and relax. The finished basement provides excellent additional living space, along with tons of storage to keep your home organized and clutter-free. Ideally located close to all amenities and minutes to the 401. Dont miss your opportunity to get into the market with a stylish and well-maintained home in an established Oshawa neighbourhood. (id:59911)
Dan Plowman Team Realty Inc.
1945 Pine Grove Avenue
Pickering, Ontario
Semi-Detached Well Maintained Home In The Quiet Family Community Of Highbush, the best area of Pickering. Home Is Situated Within Minutes To Rouge Conservation, Trails, Shopping, Public Transit and Schools. Very nice Porch cover with Glass, open-concept main floor living room combined with dining room, from kitchen walk out to deck and Backyard, 2nd floor 3 bedroom and 4 pc bathroom. Basement finished Rec with Laminate floor and pantry. (id:59911)
Homelife/miracle Realty Ltd
533 Arnhem Drive
Oshawa, Ontario
Spacious 1-bedroom, 1-bathroom, 1 large recreation / living area on main floor that can be used as 2nd bedroom, basement unit for lease in the desirable O'Neill community of Oshawa! This bright and private space features a large recreation/living area on the main floor with walkout access to the backyard, plus a dedicated dining area and kitchen in the basement. Enjoy the convenience of a separate walkout entrance to the basement and in-suite basement laundry. Nestled on a ravine lot with a peaceful creek and lush greenery, this unit offers a serene setting while being just minutes from schools, parks, public transit, and everyday amenities. Located near Hillcroft St & Wilson Rd N. Tenant to pay 30% of all monthly utilities, including hot water tank. A perfect retreat for anyone seeking comfort, privacy, and nature in a prime location. Disclaimer: Furniture shown in MLS photos is for staging purpose only. (id:59911)
Century 21 Leading Edge Realty Inc.
33 Gloria Crescent
Whitby, Ontario
Experience Luxury Living In This Stunning 5+2 Bedroom, 5-Washroom Detached Home, Thoughtfully Upgraded With High-End Finishes Throughout* Nestled In The Heart Of The Highly Sought-After Williamsburg Community Renowned For Its Top-Rated Schools, Family-Friendly Atmosphere, And Quiet, Safe Streets* This Home Offers The Perfect Blend Of Elegance And Location* Step Into A Custom Kitchen Featuring Quartz Countertops, A Spacious Island, Premium LG Appliances (2022), And A Convenient Pot Filler* The Main Living Areas Shine With Approx. 155 Pot Lights, Gleaming Hardwood Floors On Both Levels (2022), And Elegant Porcelain Tiles In The Foyer, Kitchen, And Laundry* The Grand Staircase With Wrought Iron Railings (2022) Adds A Sophisticated Touch, While Accent Walls, California Shutters (2022), All-New Chandeliers (2022), And A Stylish Fireplace Frame (2023) Add A Designer Feel* Freshly Painted With New Baseboards Throughout (2023), This Home Also Features A Renovated Backyard With Retaining Walls And A Shed Pad (2023), Perfect For Relaxation Or Entertaining* Comfort Upgrades Include A High-Efficiency Lennox AC (2024) And An Upgraded 200 Amp Panel (2023)* Ideally Located Just 3 Minutes To Hwy 412, Around 10-12 Minutes To Hwy 401, With Easy Access To Hwy 407* Close To Excellent Schools, Parks, Shopping, And Public Transit* This Exceptional Home Delivers On Style, Comfort, And Convenience! (id:59911)
Exp Realty
56 Martindale Road
Toronto, Ontario
Being Sold in As Is Condition. Upper Bluffs Home On a Large Premium Lot (52X182) In The Cliffcrest Neighborhood. This Detached House Has A Large Eat-In Kitchen, Hardwood Throughout The Main Floor, Detached Garage And Parking For 6 Cars. Walking Distance to TTC, Go Train, Close To Bluffs Lake, RH King + Other Great Schools.All measurements, square footage, and tax information are approximate and should be independently verified by the buyer and buyers agent. (id:59911)
Century 21 Heritage Group Ltd.
10 Chatsmere Place
Toronto, Ontario
Bright Spacious 3+1 Bedroom Family Home Perfectly Nestled On A Quiet Cul-De-Sac In The Highly Desirable Woburn Neighbourhood Of Scarborough. Set On A Large Pie-Shaped Lot, This Home Features A Sun-Filled, South-Facing Backyard That's Ideal For Entertaining, Gardening Or Simply Relaxing By The Impressive 16' X 32' Oval Above-Ground Pool. Main Level Offers Hardwood Floors In All Bedrooms And A Comfortable Broadloom Living And Dining Area. Eat-In Kitchen Is Filled With Natural Light And Showcases Classic Wooden Cabinetry, Double Sink, Large Window. Each Of The Three Bedrooms Provides Ample Closet Space And Hardwood Flooring, With One Bedroom Offering A Walkout To A Private Deck Perfect For Enjoying Your Morning Coffee Or Unwinding In The Evening. Finished Basement, With Its Own Separate Side Entrance, Offers Exceptional Flexibility For Extended Family, Guests Or Potential Rental Income. Lower Level Includes A Spacious Rec Room, Additional Bedroom, Study Area, Above-Grade Windows, 8' Ceilings, Three-Piece Bath. Parking Is Never An Issue With An Extra-Long Driveway That Accommodates Up To Eight Cars, Expansive Backyard Is Perfect For Summer Gatherings And Family Fun. Located Within Walking Distance To TTC, Top-Rated Schools, Parks, Minutes From Shopping, Restaurants, All Amenities. Easy Access To Highway 401 And The University Of Toronto Scarborough Campus, All Within A Family-Friendly And Welcoming Community. Perfect For Families, Investors Or Anyone Seeking Space, Comfort, Convenience In One Of Scarborough's Most Vibrant Neighbourhoods. (id:59911)
Royal LePage Real Estate Services Ltd.
Royal LePage Your Community Realty
49 Williamson Road
Toronto, Ontario
The yellow house on the corner, you've always admired? This is it. 49 Williamson Rd is a landmark five-bedroom detached Beach home on a wide, sun-soaked corner lot, just minutes from the lake, boardwalk, Glen Stewart Ravine and Queen East. Built in 1916, this is one of the original Beach garden homes full of charm, light, and history. The main floor balances character and comfort with a beamed living room ceiling, gas fireplace, separate dining room, and a new kitchen with hardwood floors, fireplace seating area, and walkout to the south-facing garden deck. A rear sunroom with heated floors opens to a second deck beneath grapevines perfect for morning coffee or evening wine. Upstairs, you'll find four bright bedrooms and a 5-piece bath (with the potential to convert to a true primary suite with an ensuite bath). Fifth bedroom on the main floor with an adjacent bath and closet, perfect for guests or working from home. The separate entrance, modern 2-bedroom basement apartment features a separately metered, heated kitchen & bathroom floors, gas fireplace, laundry, and great potential income. Lush, mature gardens with fruit trees, perennials, and private outdoor spaces. Updated plumbing, electrical, insulation, boiler and drains. Unbeatable location: walk to top schools, rec centre, daycare, the lake, transit, and everything that makes The Beach such an exceptional place to call home. (id:59911)
Bspoke Realty Inc.
1623 Edenwood Drive
Oshawa, Ontario
Rarely offered property located in the highly desired Samac community. This upgraded raised bungalow features a treed ravine lot that backs directly onto Camp Samac, offering spectacular views. A practical layout with 4 bedrooms split on two levels, two kitchens, and two gas fireplaces. You'll love relaxing in the living room, which boasts an amazing cathedral ceiling. Enjoy over approximately 2,200 sq.ft of living. The walk-out composite deck with Awning provides breathtaking views of lush trees, tranquil nature, and a beautifully fenced & landscaped garden. Conveniently located close to schools, Ontario Tech University, Durham College, Costco, Shopping, Restaurants, transit, and all other amenities. Please schedule a viewing today and make this your home. (id:59911)
Royal LePage Signature Realty
