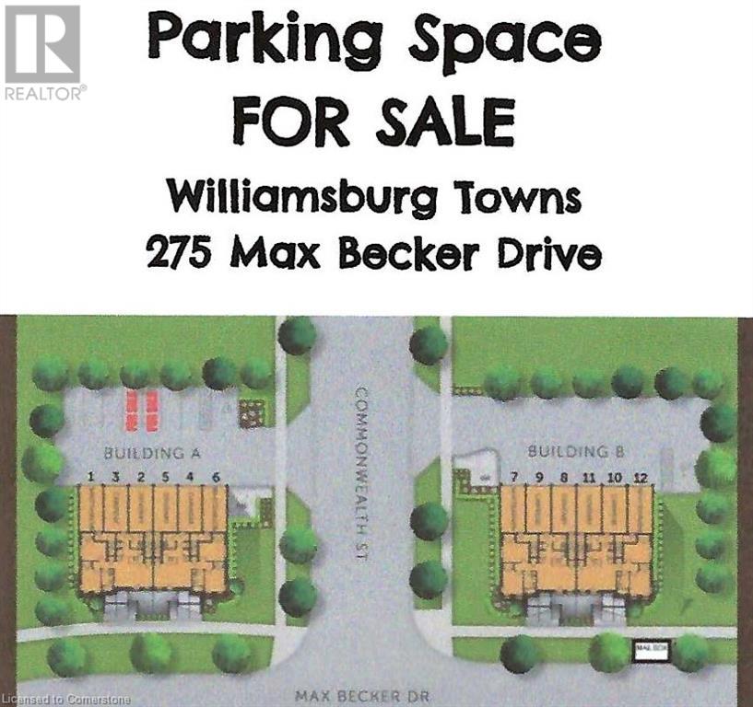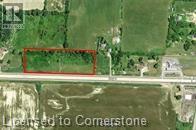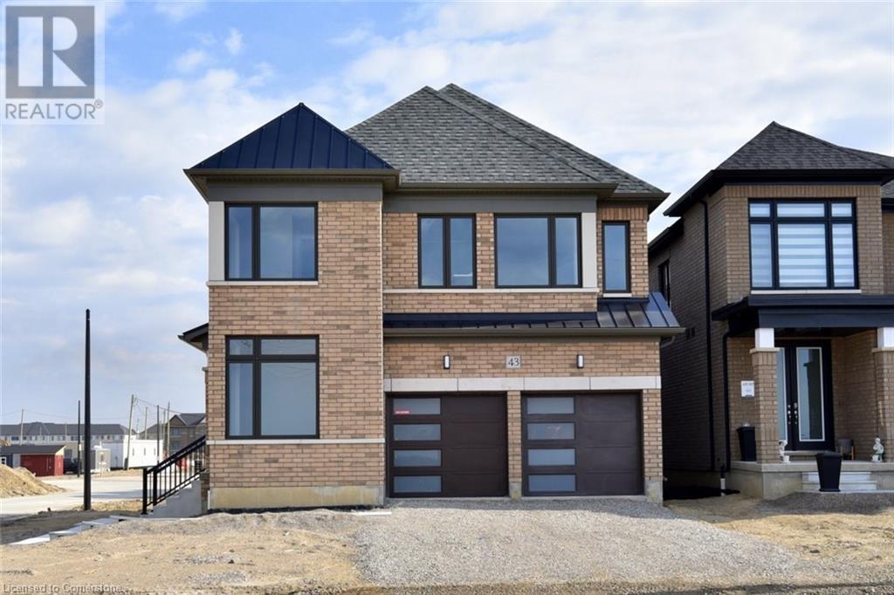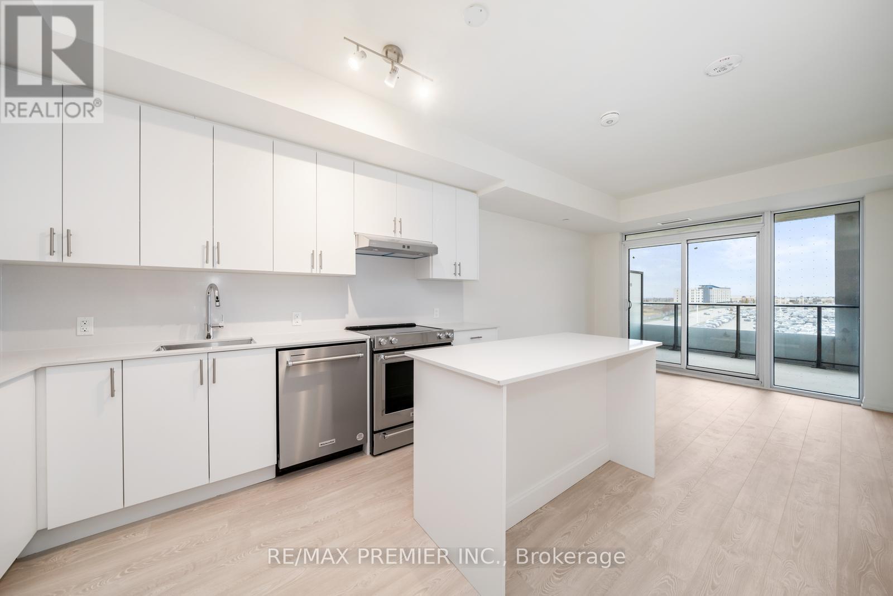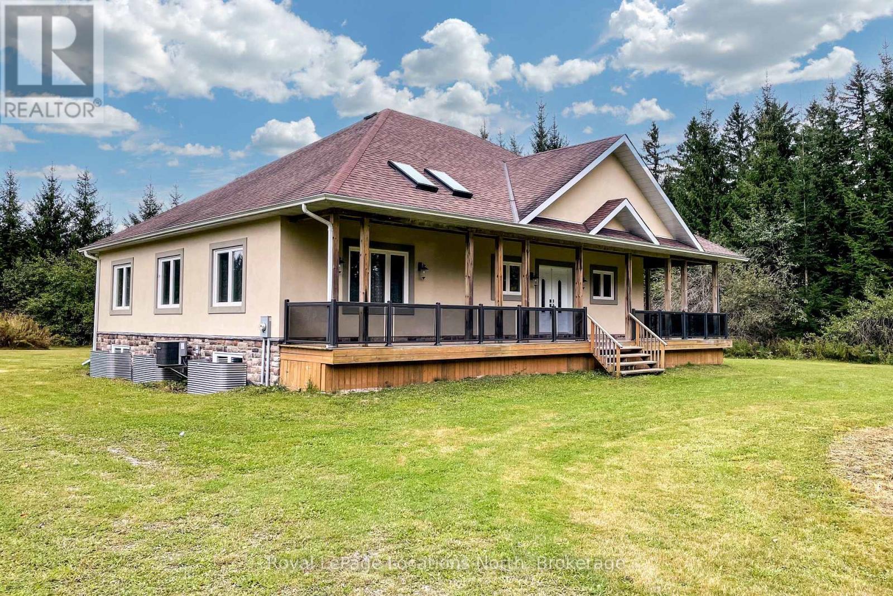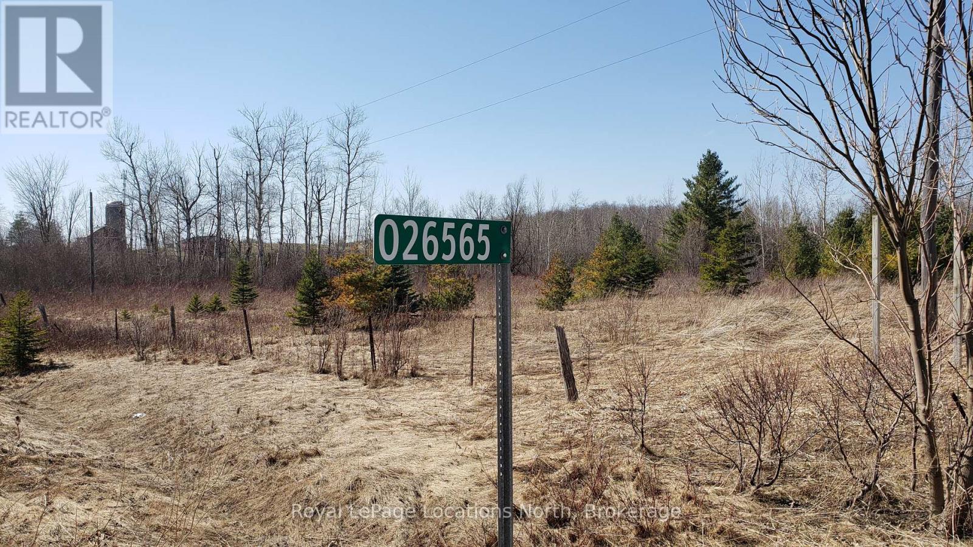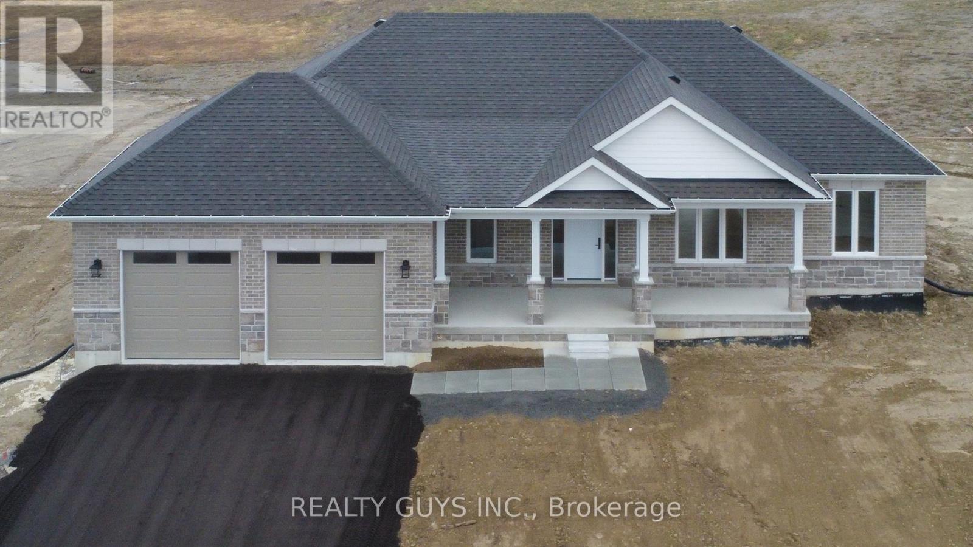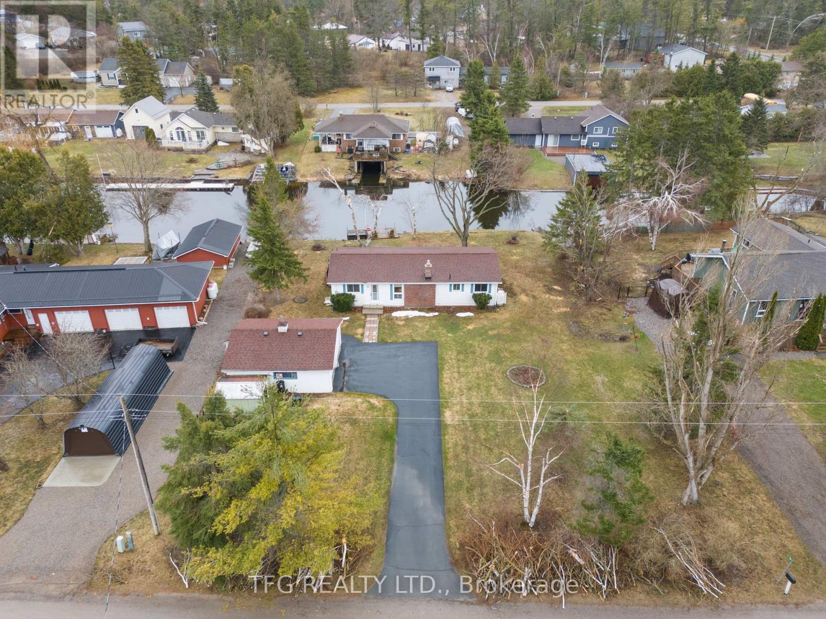4093 John Charles Boulevard
Vineland, Ontario
HERITAGE VILLAGE BUNGALOFT … Step inside this stylish, fully finished 2-bedroom, 3 bathroom BUNGALOFT at 4093 John Charles Boulevard in the highly-sought after Heritage Village Community, where residents can enjoy the many amenities and activities of the local Community Club House. The “village” is nestled in the community of Vineland - the heart of Niagara’s Golden Horseshoe amidst the fruit and wine belt. With gleaming hardwood floors throughout the main and upper levels, plus Cathedral ceilings and an open concept design, this home has a pleasing open-air feel to it. The kitchen offers abundant cabinetry and storage space and overlooks the dining area with new light fixture (2024) and WALK OUT to the backyard with interlock brick patio, remote control awning, and gas BBQ hookup, creating a pleasant outdoor escape. The sunlit living room leads up the wood staircase to the OVERSIZED LOFT BEDROOM with 3-pc ensuite. MAIN FLOOR primary suite offers a walk-in/walk-through closet to the 4-pc ensuite privilege bathroom. The bright lower level is FULLY FINISHED with a recreation room with built-in shelves, electric fireplace, DEN, 3-pc bath, laundry, and storage. Convenient inside entry to the attached garage and driveway means not having to clear the snow off your car! BONUS – roof wired in 2024 for snow removal. Close to the library, shopping, health care, and easy highway access. CLICK ON MULTIMEDIA for drone photos, virtual tour, floor plans & more. (id:59911)
RE/MAX Escarpment Realty Inc.
275 Max Becker Drive
Kitchener, Ontario
Parking space 13 located at the Williamsburg Towns. Great location for an extra parking spot for owners at 155 Commonwealth Street (70 metres away) and 175 Commonwealth Street (200 metres away). (id:59911)
RE/MAX Twin City Realty Inc.
4551 Hwy 6 Road
Glanbrook, Ontario
Excellent exposure in the rapidly growing are of Glanbrook with close proximity to the John C. Munroe Airport. Per Geowarehouse 3.82 acres on the east side and well situated and high traffic area. Attach Schedule B + 801 Summary. Go Direct and beware that prior, a home was on the property and only an existing basement is present. Enter at own risk. (id:59911)
Realty Network
16 Place Polonaise Drive
Grimsby, Ontario
This stunning townhome is nestled in the sought-after Grimsby Beach community, just steps from scenic waterfront trails and sandy shores. Step into a bright, welcoming foyer that opens seamlessly into a cozy main floor family room, featuring a sleek electric fireplace and walk-out access to a fully fenced backyard. The second floor showcases a luxurious white kitchen with stainless steel appliances, quartz countertops and an elegant waterfall island. Whether you're hosting in the open concept living and dining area or enjoying a quiet moment on the sunlit balcony through sliding glass doors, this space blends comfort with style. The third floor offers a peaceful primary suite with a walk-in closet and a modern 3-piece ensuite, complete with a glass walk-in shower. Two additional well-appointed bedrooms and a contemporary 4-piece bathroom, provide ample comfort and privacy for family members or visiting guests. Bonus: a lower-level flex space for your personal touch! Don’t miss out – book your private showing today! Don’t be TOO LATE*! *REG TM. RSA. (id:59911)
RE/MAX Escarpment Realty Inc.
43 Teskey Crescent
Binbrook, Ontario
Stunning Brand-New Executive Home on Premium Lot. Be the first to live in this never-before-occupied, executive-style home situated on a premium corner lot with breathtaking views of a serene pond and surrounding greenspace. This spacious 2,576 sq ft residence (as per builder’s plans) features a bright, open-concept layout with abundant natural light thanks to its large windows and desirable southern and western exposure. Enjoy outdoor living with a walk-out deck perfect for relaxing or entertaining. The home offers 4 generously sized bedrooms upstairs, each with walk-in closets, and 3 full bathrooms, including a luxurious 5-piece primary ensuite. Thoughtfully designed for family living, this home also includes the peace of mind of a full Tarion Warranty. Located in a charming small-town setting within a thriving, well-connected city, this area is renowned for its exceptional natural beauty and year-round recreational activities—ideal for families seeking space, tranquility, and community. (id:59911)
Com/choice Realty
330 - 8960 Jane Street
Vaughan, Ontario
Opportunity to lease brand new never lived in condo! Featuring a bright and airy open-concept layout. This one-bedroom plus spacious den is the perfect combination of comfort and style, featuring two bathrooms. The unit boasts floor-to-ceiling windows that fill the space with natural light, creating a welcoming and modern ambiance. Enjoy the seamless flow from the living area to the private spacious balcony through the sliding door, ideal for outdoor relaxation. Whether you need a home office, guest room, or extra storage, the den provides ample space for your needs. Located in a prime area. This is the ideal spot for anyone seeking a contemporary living experience in a brand-new space. (id:59911)
RE/MAX Premier Inc.
595863 4th Line
Blue Mountains, Ontario
Welcome to your own place of piece and quiet in the Blue Mountains on a little over an acre of land and only 5 minutes from the ski lifts at Blue with the Senic Caves another 2 minutes down the road. Custom built by the owners the home features a large open concept Kitchen/Dining/Living Rm with eating bar and separate dining area as well which are accented by crown mouldings richly stained wood floorings. There is also a main floor den which could double a home office or convereted to a 4th bdrm if required. The Primary bdrm offer quality finished ensuite, walkin closet and patio doors leading to the covered deck to a southern exposure and also wraps around to the front of the home. You won't be disappointed. (id:59911)
Royal LePage Locations North
26565 89
Southgate, Ontario
This 146 acre parcel presently consisting of approximately 24 acres of licensed gravel pit with some 20 acresof crop land with the balance in a mixture of treed lands, open land and EP. Estimated gravel left to beproduced is in the neighbourhood of half a million ton. Centrally located on Hwy 89 between Mount Forest andShelburne. Property also has frontage on Grey Rd 8. (id:59911)
Royal LePage Locations North
2149 Conc 5 N
Clearview, Ontario
Over half acre lot that would qualify for a building permit if combined with a neighbouring lot. (id:59911)
Royal LePage Locations North
215 Lafayette Street E
Jarvis, Ontario
TO BE BUILT This Model offers great curb appeal with its covered front porch along with a mix of stone, brick and vinyl shake exterior. Main floor offers open concept kitchen & great room, dining room, powder room and mudroom. Upstairs you'll find a large principle bedroom with walk in closet, two additional bedrooms and four piece bathroom. Garage finish drywall & painted. Make an appointment today to find out more! (id:59911)
RE/MAX Erie Shores Realty Inc. Brokerage
2418 Gwendolyn Court
Cavan Monaghan, Ontario
Welcome to Mount Pleasant Country Estates, where modern design meets serene country living. Nestled on a generous approx. 100 by 300-foot lot on a quiet cul-de-sac, this brand-new custom-built bungalow offers the perfect blend of comfort, space, and style. Step inside to discover a bright and airy main floor with cathedral ceilings, lots of pot lights, stunning flooring and an open-concept layout that effortlessly connects the (great room), kitchen, dining and living room area. The amazing kitchen features a large island, ideal for entertaining, while the dining area opens onto a covered deck overlooking a deep, private backyard-perfect for relaxing or hosting guests. The spacious living room provides a cozy retreat, while the hallway off the kitchen leads to a private wing that houses the expansive primary bedroom, complete with a huge walk-in closet and a luxurious 5-piece ensuite bath. Conveniently located across the hall is the main-floor laundry room, and just beyond, access to an oversized double garage with impressive 9-foot-wide doors. Perfectly placed for privacy for your family or guests you will find the 2nd and 3rd bedroom plus a 4 piece bath on the opposite side of this stunning home from the primary bedroom. The lower level offers endless potential with large windows that bring in natural light and a sizable cold cellar, ready for your finishing touches. Located just a short drive from Peterborough and with easy access to Highway 115, Mount Pleasant Country Estates is a highly desired area that combines rural charm with urban convenience. Whether you're commuting or enjoying the peaceful surroundings, this home truly offers the best of both worlds. Don't miss this incredible opportunity- book your showing today and experience everything this beautiful home has to offer. Be sure to check out the virtual tour! (id:59911)
Realty Guys Inc.
12 North Bayou Road
Kawartha Lakes, Ontario
Looking to enjoy a slower-paced life in a quiet waterfront community? This charming home on a quiet cul-de-sac, enjoyed by the current owner for 35 years, boasts 100 feet of peaceful canal waterfront with direct access to Sturgeon Lake. Open concept floor plan with cathedral ceilings offers a bright open kitchen with breakfast bar, living/dining space with cozy propane fireplace, hardwood flooring and walk-out to a large (8'x20') screened in 2-season sunroom. Two good-sized bedrooms plus a den/office space that could be converted to a 3rd bedroom. The layout and square footage would allow for adaptation to suit your family's needs. Enjoy time outside on the the deck, sizeable yard, or on the dock enjoying the gentle flow of the water. Those that love boating and fishing have quick access to Sturgeon Lake but get to enjoy a far less windy, much quieter lifestyle near the end of the canal where a boat lift isn't needed. The detached 2-car garage offers ample space for parking and storage. Recent updates: Stove, Washer, Dryer - 2023. Roof 2017. Over 1/3 of an acre (100'x150') just minutes from Bobcaygeon and Fenelon Falls, and Sturgeon Point Golf Club with snowmobile trails nearby. Whether you are looking for a weekend getaway or year-round life on the water this is property has so much to offer! (id:59911)
Tfg Realty Ltd.

