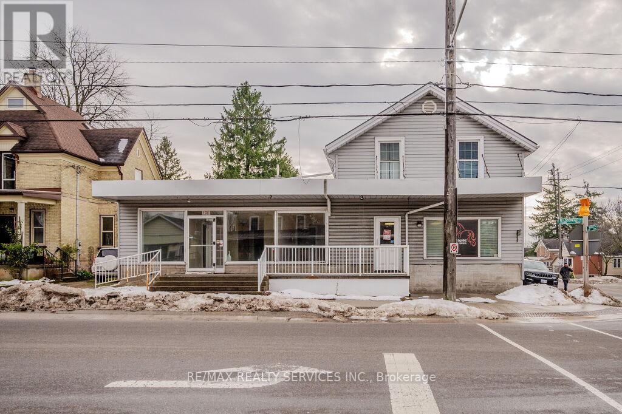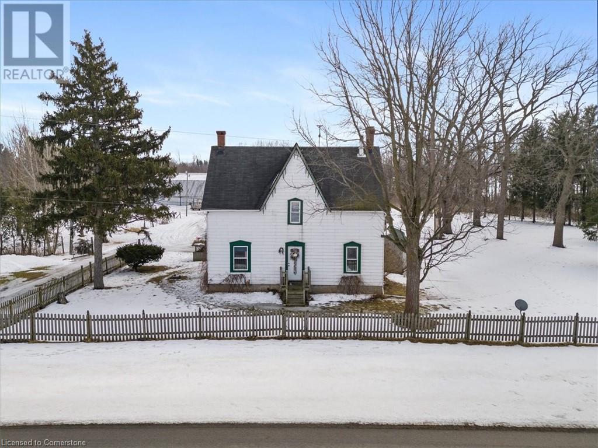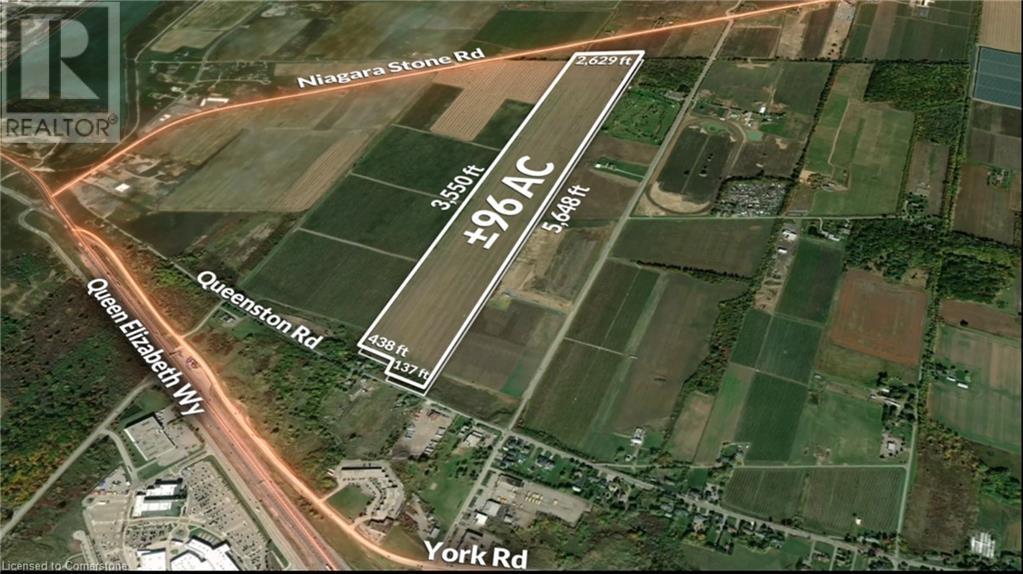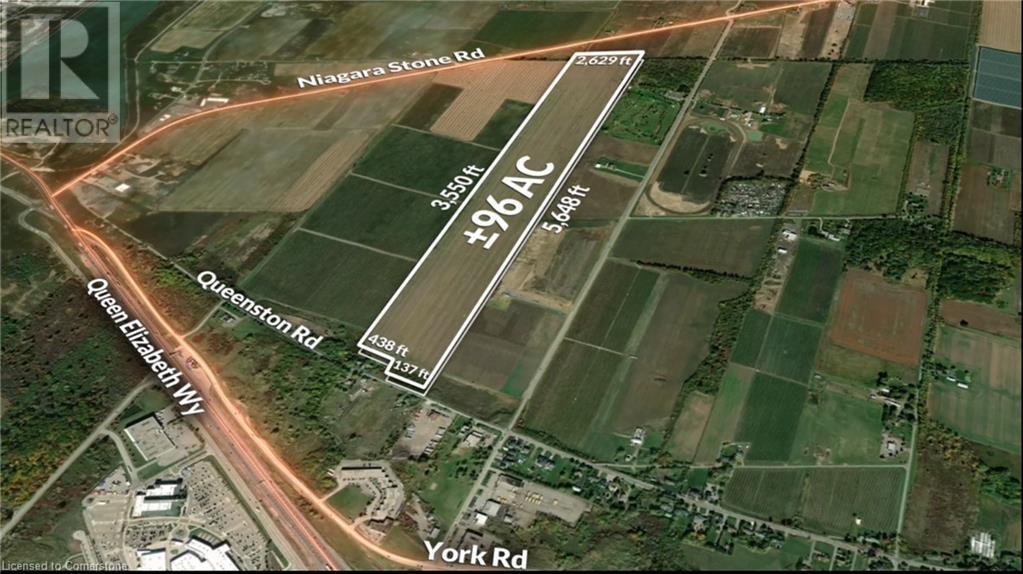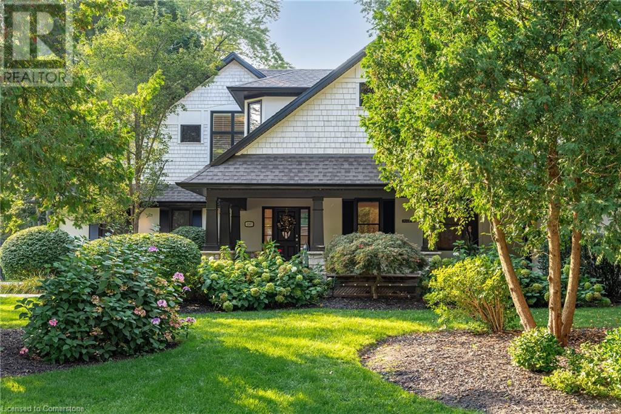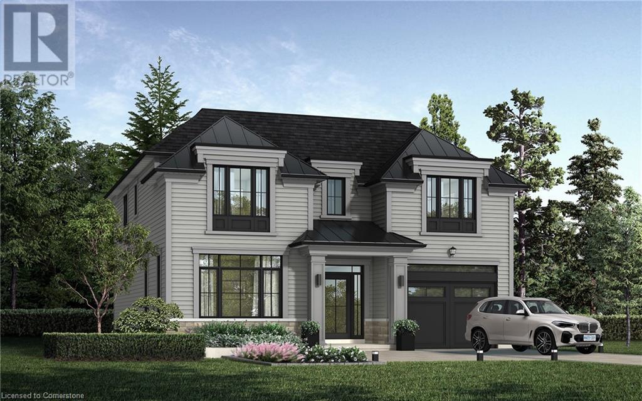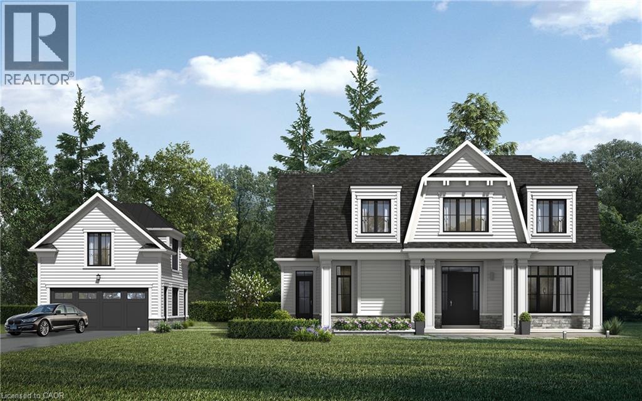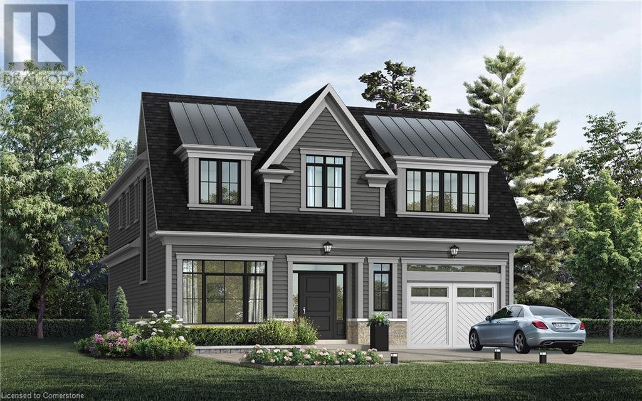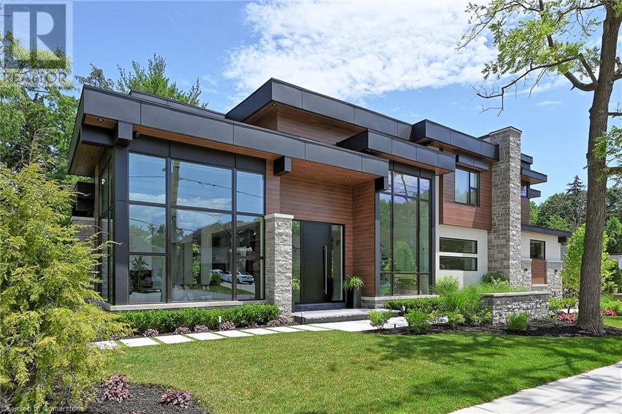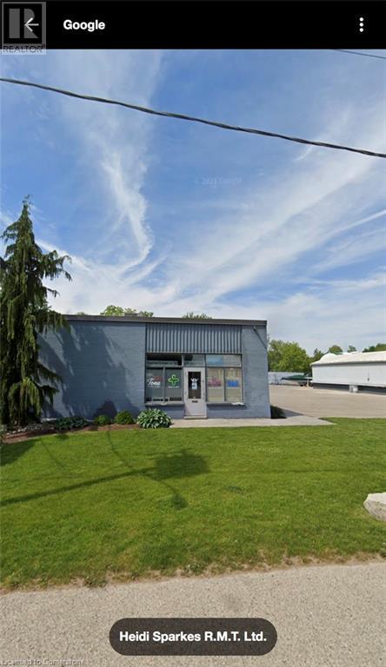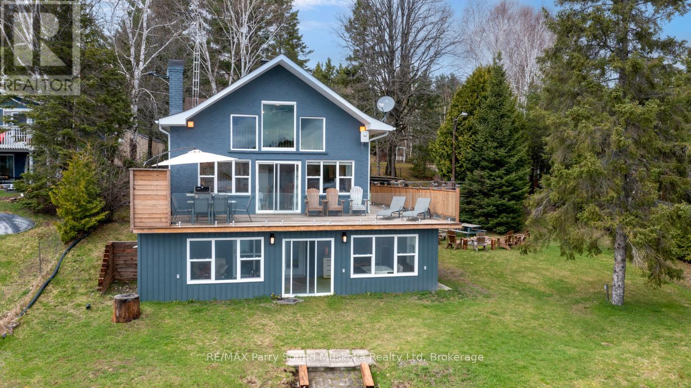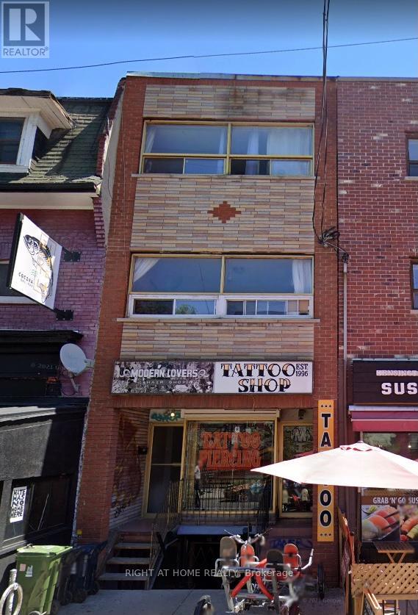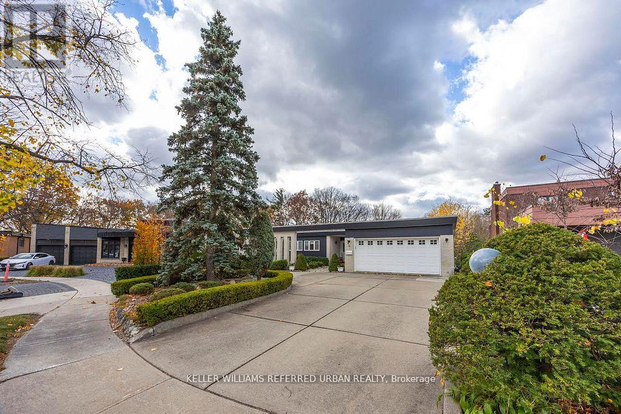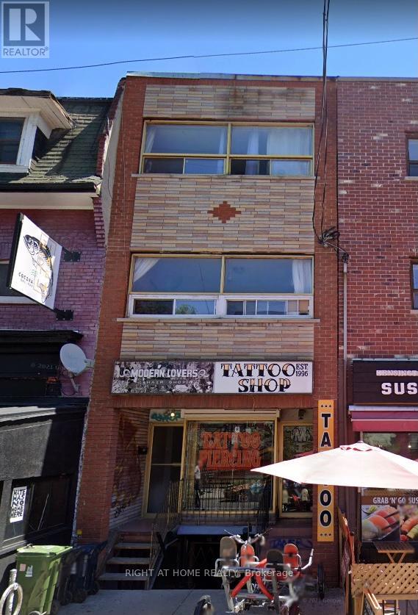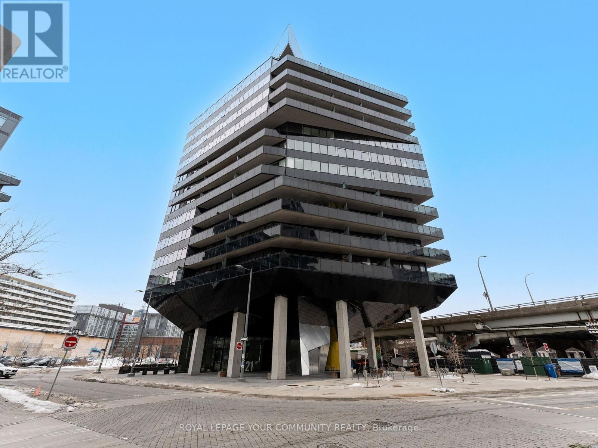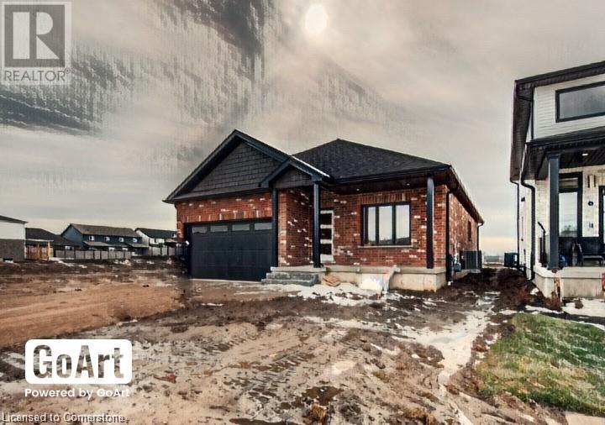301 - 345 Renfrew Drive
Markham, Ontario
Prime Corner Office With 3-Sided Exposure & Modern Layout. Discover this Beautifully Renovated Second-Floor Corner Office Space in a Two-Story Building Offers The Perfect Blend of Functionality and Comfort. With Three Sides of Natural Light Exposure, It Creates a Bright and Inviting Work Environment. This Modern and Functional Layout Includes: A Welcoming Reception Area. Two Private Offices for Focused Work. Large Boardroom with Wall-to-Wall Glass Partition on One Side, Perfect for Meetings and Presentations. An Open Central Area that Seamlessly Connects to Four Workstations, Ideal for Collaboration. A Well Equipped Kitchen and Washroom For Added Convenience. Ample Storage Space to Keep Your Workspace Organized. Plenty of Free Parking for Both Visitors and Employees. This Office is Ideal for Businesses Seeking Accessibility and Professional Setting. Move-In Ready! Prime location near Woodbine and Hwy7-16th, It offers convenient access to Major Transit Routes(VIVA & YRT), Shopping and Popular Eateries, and Mature Communities. Quick connectivity to Highway 404 and 407. $1 Net Rent Escalation Each Year. Tenant to Set Up Hydro Account and Obtain Tenant Insurance. Tenant to Pay TMI $14.92/sf (2024) and hydro and tenant insurance. (id:54662)
Royal LePage Your Community Realty
3590 Lobsinger Line
Woolwich, Ontario
A rare opportunity to lease this approx. 1000 sq ft of space at at prime location of this town which is only 15 mins from waterloo. This unit is currently used for a vet. clinic. This whole building is mixed use building and this unit has an option to add more space ( approx 1000 sq ft.) from next door unit. There are multiple options of businesses that can be operated on this location eg. pizza store , salon, conveince store and many othere options. A very low TMI $350 per month. (id:54662)
RE/MAX Realty Services Inc.
5914 Canborough Road
Wellandport, Ontario
Welcome to 5914 Canborough Road, your own rural retreat just outside the town of Wellandport! This stunning property is almost 8.5-acres with just under 500’ of frontage on the Welland River. Enjoy riverside activities or simply unwind while taking in the breathtaking waterfront views. The land is beautifully maintained with a balanced mix of trees and open spaces, offering the privacy of rural living, but enough cleared area for walking trails or a hobby farm. The charming century home, built before 1900, features 4 spacious bedrooms, an updated second floor 4-piece bathroom (2023), 3-piece main floor bathroom (2020), a timeless country kitchen, and a cozy family room. Step out onto the covered back deck with direct access to an above-ground pool, and take in the peaceful surroundings. The property is further elevated by a large two-storey 120’ x 40’ barn (1975) offering endless possibilities for farming, hobbies, or storage. Located just 15 minutes from Dunnville and Smithville, it offers the perfect balance of rural living and convenience. Don’t miss the opportunity to own this unique property—book your showing today! (id:59911)
RE/MAX Escarpment Realty Inc.
V/l Pt Lt 3 Con 7 Grantham Road
Niagara-On-The-Lake, Ontario
Introducing an exceptional commercial land and agricultural farm opportunity in the heart of the world-renowned Niagara Region. This 96-acre property, situated on Queenston Road in picturesque Niagara-on-the-Lake, is a prime investment for commercial land development and farm agricultural buyers. Strategically located between Airport Road and Niagara Stone Road, this expansive plot of land benefits from a high traffic area, making it an ideal location for daily commuters and visitors travelling to downtown Niagara-on-the-Lake. Surrounded by lush greenery and a stunning landscape, this land is perfect for grape growing and agricultural farms. Offering 96 acres of land, this property features clay soil, which is ideal for growing grapes and other agricultural items. With 80% of the land under-drained approximately every 10 feet, this parcel is primed for efficient agricultural use. Don't miss out on the chance to own a piece of the famed Niagara Region, perfect for developing a thriving agricultural business or other commercial endeavors. (id:59911)
V/l Pt Lt 3 Con 7 Grantham Road
Niagara-On-The-Lake, Ontario
Introducing an exceptional commercial land and agricultural farm opportunity in the heart of the world-renowned Niagara Region. This 96-acre property, situated on Queenston Road in picturesque Niagara-on-the-Lake, is a prime investment for commercial land development and farm agricultural buyers. Strategically located between Airport Road and Niagara Stone Road, this expansive plot of land benefits from a high traffic area, making it an ideal location for daily commuters and visitors travelling to downtown Niagara-on-the-Lake. Surrounded by lush greenery and a stunning landscape, this land is perfect for grape growing and agricultural farms. Offering 96 acres of land, this property features clay soil, which is ideal for growing grapes and other agricultural items. With 80% of the land under-drained approximately every 10 feet, this parcel is primed for efficient agricultural use. Don't miss out on the chance to own a piece of the famed Niagara Region, perfect for developing a thriving agricultural business or other commercial endeavors. (id:59911)
1247 Cumnock Crescent
Oakville, Ontario
Extensively renovated family home sitting on an over half acre lot in the heart of Morrison. With a generous amount of living space including 4,411 square feet above grade, 5 bedrooms upstairs and four and half bathrooms – a perfect home for a large or multi generational family. The interior of this home has been recently updated including a new kitchen with servery and large pantry as well as fresh paint throughout. Large windows and vaulted ceilings fill the rooms with natural light. A convenient main floor laundry/mud room is also found on this level. The hardwood floors on the main level were recently refinished and new engineered hardwood floors and fresh broadloom installed throughout the second level. The backyard of this home is very special. Step outside from one of the many French doors throughout the main floor to find a saltwater pool, expansive covered terrace, patio, and extensive grass, perfect for those who love to entertain. The entire property is surrounded by large mature trees, creating the ultimate private retreat. The homes exterior has been recently updated with a full exterior painting (including windows and door frames) as well as new soffits and gutters. Walking distance to the area’s best public and private schools, and just a short drive to all major highways, GO station and downtown Oakville. (id:59911)
Century 21 Miller Real Estate Ltd.
350 Macdonald Road
Oakville, Ontario
Nestled in an immensely desired mature pocket of Old Oakville, this exclusive Fernbrook development, aptly named Lifestyles at South East Oakville, offers the ease, convenience and allure of new while honouring the tradition of a well-established neighbourhood. A selection of distinct detached single family models, each magnificently crafted with varying elevations, with spacious layouts, heightened ceilings and thoughtful distinctions between entertaining and principal gathering spaces. A true exhibit of flawless design and impeccable taste. “The Chisholm”; detached home with 47-foot frontage, between 2,778-2,842 sf finished space w/an additional 1000+sf (approx)in the lower level & 4beds & 3.5 baths. Mudroom, den/office, formal dining & expansive great room. Quality finishes are evident; with 11’ ceilings on the main, 9’ on the upper & lower levels and large glazing throughout, including 12-foot glass sliders to the rear terrace from great room. Quality millwork w/solid poplar interior doors/trim, plaster crown moulding, oak flooring & porcelain tiling. Customize stone for kitchen & baths, gas fireplace, central vacuum, recessed LED pot lights & smart home wiring. Downsview kitchen w/walk-in pantry, top appliances, dedicated breakfast w/sliders & overlooking great room. Primary retreat impresses w/dressing room + double closet & hotel-worthy bath. Bedroom 2 & 3 have ensuite privileges & 4th bedroom enjoys a lavish ensuite. Convenient upper level laundry. No detail or comfort will be overlooked, w/high efficiency HVAC, low flow Toto lavatories, high R-value insulation, including fully drywalled, primed & gas proofed garage interiors. Refined interior with clever layout and expansive rear yard offering a sophisticated escape for relaxation or entertainment. Perfectly positioned within a canopy of century old trees, a stone’s throw to the state-of-the-art Oakville Trafalgar Community Centre and a short walk to Oakville’s downtown core, harbour and lakeside parks. (id:59911)
Century 21 Miller Real Estate Ltd.
Lot 19 Allan Street
Oakville, Ontario
Nestled in an immensely desired mature pocket of Old Oakville, this exclusive Fernbrook development, aptly named Lifestyles at South East Oakville, offers the ease, convenience + allure of new while honouring the tradition of a well-established neighbourhood. A selection of distinct detached single family models, each magnificently crafted w/varying elevations + thoughtful distinctions between entertaining and principal gathering spaces. A true exhibit of flawless design and impeccable taste. “The King” w/50-foot frontage, elevation choices w/3,320-3,419 sqft of finished space, including approx. 400 sqft in the coach house + additional approx. 1,200+ sq ft in LL. 4 beds & 3.5 baths + coach. Mudroom, den/office, formal dining & expansive great room. Quality finishes are evident; with 11’ ceilings on the main, 9’ on the upper & lower levels and large glazing throughout.Quality millwork w/solid poplar interior doors/trim, plaster crown moulding, oak flooring & porcelain tiling. Customize stone for kitchen & baths, gas fireplace, central vacuum, recessed LED pot lights & smart home wiring. Downsview kitchen w/pantry wall, top appliances, dedicated breakfast.Primary retreat impresses w/oversized dressing room & hotel-worthy bath. Bed 2 enjoys a lavish ensuite & bedroom 3 & 4 share a bath. Convenient main floor laundry. No detail/comfort overlooked, w/high efficiency HVAC, low flow Toto lavatories, high R-value insulation, including fully drywalled, primed & gas proofed garage interiors. Refined interior with clever layout+expansive rear yard offering a sophisticated escape for relaxation or entertainment. Perfectly positioned within a canopy of century old trees, a stone’s throw to the state-of-the-art Oakville Trafalgar Community Centre and a short walk to Oakville’s downtown core, harbour and lakeside parks. (id:59911)
Century 21 Miller Real Estate Ltd.
346 Macdonald Road
Oakville, Ontario
Nestled in an immensely desired mature pocket of Old Oakville, this exclusive Fernbrook development, aptly named Lifestyles at South East Oakville, offers the ease, convenience and allure of new while honouring the tradition of a well-established neighbourhood. A selection of distinct detached single family models, each magnificently crafted with varying elevations, with spacious layouts, heightened ceilings and thoughtful distinctions between entertaining and principal gathering spaces. A true exhibit of flawless design and impeccable taste. The Chatsworth; detached home with 47-foot frontage, between 3,188-3,204sf finished space w/an additional 1,000+sf (approx)in the lower level & 4beds & 3.5 baths. Utility wing from garage, chef’s kitchen w/w/in pantry+ generous breakfast, expansive great room overlooking LL walk-up. Quality finishes are evident; with 11' ceilings on the main, 9' on the upper & lower levels and large glazing throughout, including 12-foot glass sliders to the rear terrace from great room. Quality millwork w/solid poplar interior doors/trim, plaster crown moulding, oak flooring & porcelain tiling. Customize stone for kitchen & baths, gas fireplace, central vacuum, recessed LED pot lights & smart home wiring. Downsview kitchen w/walk-in pantry, top appliances, dedicated breakfast + expansive glazing. Primary retreat impresses w/2 walk-ins + hotel-worthy bath. Bedroom 2 & 3 share ensuite & 4th bedroom enjoys a lavish ensuite. Convenient upper level laundry. No detail or comfort will be overlooked, w/high efficiency HVAC, low flow Toto lavatories, high R-value insulation, including fully drywalled, primed & gas proofed garage interiors. Refined interior with clever layout and expansive rear yard offering a sophisticated escape for relaxation or entertainment. Perfectly positioned within a canopy of century old trees, a stone's throw to the state-of-the-art Community Centre and a short walk to Oakville's downtown core, harbour and lakeside parks. (id:59911)
Century 21 Miller Real Estate Ltd.
4 Lockman Drive
Ancaster, Ontario
A place for new beginnings in the beautiful Meadowlands. Located in the heart of Ancaster, this immaculate 2 storey custom built home is situated on an corner lot and features a resort-style backyard with an in-ground salt water pool with waterfall, a massive concrete patio for entertaining, and your own personal theatre room. With upgrades galore, this one of a kind home boasts 4 large bedrooms, 5 bathrooms, upgraded chefs custom kitchen in the main house. This home even has a full 1 bedroom 1 bathroom rental apartment with its own entry, great for rental income or perfect for an in-law suite. This great location is within walking distance to shops, restaurants and a close drive to all major highways. This stunning estate can be yours! (id:59911)
RE/MAX Escarpment Realty Inc.
421 Chartwell Road
Oakville, Ontario
With a stunning backyard, 5,196 sq ft of above ground living, and quality construction built by Gatestone Homes, this home is truly the total package. Stone, wood, and striking Anderson windows have been eloquently incorporated on the exterior of the home, lending to the superb curb appeal. The thoughtful design fuses modern style with timeless elegance. The foyer of the home feels as though you are entering a luxury hotel, with a stunning floating staircase and a custom hanging light feature that is a piece of art in itself! The soaring two-storey foyer is flooded with natural light from oversized windows, creating a bright and welcoming space. A custom wooden piece subtly divides the foyer from the traditional dining room that is complete with a temperature-controlled wine room and glass doors that invite you to enjoy the expansive rear deck. The heart of the home is the open concept kitchen-family-dining space that is surrounded by windows and grounded by a beautiful gas fireplace. With an oversized island there is no shortage of space for you and your guests. Adjacent to the kitchen is a conveniently located powder room as well as a laundry/mudroom that can be concealed by a pocket door. The primary suite is a true oasis. With double door entry, a gas fireplace, and five-piece ensuite, no detail was overlooked. The three additional bedrooms all have ensuite access and walk-in closets. Completing this level is a laundry room and study area with built-in desk space. The 2,712 sq ft lower-level walk-up will not disappoint. The large recreation space features a built-in projector, billiards space, and wet bar. A home gym and two additional bedrooms as well as playroom/second home office finish off this space. Lush mature trees combined with meticulous landscaping will lure you to the rear yard. With approx. 1800 sq ft of outside living space, a gunite pool, and cabana, this backyard checks all the boxes! Enjoy the beautiful summer weather in this retreat-like home! (id:59911)
Century 21 Miller Real Estate Ltd.
15 Shirk Place
Kitchener, Ontario
Join a very successful group of professional RMT's in a modern shared wellness office. Have your own private exam room ideal for health professional such as RMT, Physiotherapist etc. Shared reception , waiting room and washroom included in the monthly gross rental fee of $1000.00. Rental includes all utilities. Shared laundry facilities are also available. Established Verve Wellness fitness and health offices. Ample free parking. Set your own hours. Be your own boss. Have your own private exam room. (id:59911)
Citimax Realty Ltd.
371 Alden Road
Markham, Ontario
Discover a prestigious 6,950 sqft office and industrial space in a highly sought-after Markham location. Designed for both commercial and industrial use, this versatile property provides excellent exposure, making it ideal for a wide range of business operations. Conveniently located close to major highways 404 and 407, this property offers exceptional accessibility. Don't miss this rare opportunity to secure a premium space in a thriving business hub! (id:54662)
Realty Wealth Group Inc.
247 Blue Jay Road
French River, Ontario
Stunning 3 bedroom, 3.5 bathroom, fully furnished cottage on Bear Lake in Noelville, the French River area. A captivating long view and southern exposure, bathing the cottage/home in sunlight throughout the day. Situated off a year-round maintained road, this immaculate cottage, home or rental property is move-in ready. Recent upgrades, including windows, doors, bathroom, deck, glass railing, sunroom, and a new heating system with propane, stove, and pellet stove, ensure a cozy ambiance during cooler seasons. A dug well with a UV water filter system.The open concept living space features large picture windows, flooding the interior with natural light. The upper loft area has a bedroom and bathroom, while the basement level offers a versatile rec room/game room with a walkout to a covered porch, perfect for family game nights. Gentle water access and a dock provide with deeper water available off the dock. This gem is located in the quiet end of the lake. A winterized detached garage with bathroom and a loft bedroom. Potential rental income/ guest space. Convenient amenities just a short drive away. Great fishing, swimming, boating and all season activities. Whether you envision this as your forever home and home office with a view, a cozy cottage escape, or a rental investment, its mesmerizing beauty will captivate you from the moment you step through the door. (id:59911)
RE/MAX Parry Sound Muskoka Realty Ltd
283 Augusta Avenue
Toronto, Ontario
Popular Neighbourhood With Excellent Pedestrian & Car Traffic, Variety Of Restaurants, Boutique Shopping, Cafes & More. Just Steps To Queens Park, U Of T St. George Campus, Ttc & Subway. Recently Renovated Lower Level- READY CANVAS. Landlord is family related to Broker. (id:54662)
Right At Home Realty
6 Eldorado Court
Toronto, Ontario
Welcome to this stunning newly renovated above ground 1 Bedroom lower level of a detached bungalow nestled on a picturesque ravine lot! Privately located at the end of the Court. This charming home features expansive windows allowing ample of sunlight throughout. Spacious open-concept living and dining area, featuring new hard wood floors and a cozy wood-burning fireplace perfect for relaxing evenings. The brand-new kitchen is a chefs delight, complete with modern finishes, ample storage, and a view of the lush greenery. The lower level is available for rent and boasts its own entrance, along with a newly renovated washroom with private laundry ensuite. Enjoy the tranquility of nature right in your backyard. 1 Parking Spot Included and additional driveway parking if needed can be inquired about. Ideal for young professionals or those looking for a serene retreat close to the city while being a 3 to 4 minute walk to bus stops. Don't miss out on this gem! (id:54662)
Keller Williams Referred Urban Realty
1785 Mcgill Court
Oshawa, Ontario
Beautiful 2-Storey Detached Home with a Finished Basement on a Quiet Court. Conveniently Located Near All Amenities and Within Walking Distance to UOIT/Durham College. Situated on a Spacious Pie-Shaped Lot, Featuring a Walkout from the Kitchen to a Large Deck and Backyard. Highlights Include a Marble Backsplash, Stainless Steel Appliances, Gas Fireplace, Laminate Flooring, Direct Garage Access, and a Fully Fenced Yard. (id:54662)
RE/MAX Elite Real Estate
283 Augusta Avenue
Toronto, Ontario
Opportunity In The Heart Of Kensington Market! Main Street Level Retail, Ground Floor- Full Street Exposure. RECENTLY FULLY RENOVATED, ready Canvas!! Extremely high Pedestrian and Car Traffic. Downtown Toronto. Was a Tattoo shop. As is where is. (id:54662)
Right At Home Realty
1108 - 21 Lawren Harris Square
Toronto, Ontario
Introducing Harris Square - a modern boutique loft-style corner unit boasting 608 sqft of contemporary living space plus an expansive 478 sqft terrace with breathtaking, unobstructed views of downtown. Conveniently located just steps from Leslieville, the Distillery District, St. Lawrence Market and the Financial District. This modern loft features soaring 9-ft exposed concrete ceilings, stunning hardwood floors throughout, a sleek kitchen and a spa-inspired bathroom. The loft is surrounded by floor to ceiling windows so you have a stunning view from every corner of the apartment. The most unique feature of this condo is the luxury balcony, with NE city views and a gas line for a barbecue. Building amenities include an executive concierge, a fully-equipped gym, a serene yoga space, guest suite, party room and a rooftop terrace with panoramic views. Additional perks include a kids' playroom, a library and more. The unit comes complete with stainless steel appliances (fridge, stove, built-in dishwasher and all-in-one washer/dryer), as well as a dedicated parking spot. Executive Concierge Service, Rooftop Lounge, Kids Play Room, Library, Gym & Much More! (id:54662)
Royal LePage Your Community Realty
1501 - 552 Wellington Street W
Toronto, Ontario
Prime Penthouse Office Or Residential Space 552 Wellington St W! A Rare Opportunity To Own A Prestigious Penthouse In One Of Torontos Most Sought-After Locations! Situated In The Iconic Former Thompson Hotel, Now Transformed Into The Prestigious 1 Hotel. Located In The Heart Of King West Village, This Expansive Multi-Use Space Is Perfect For A High-End Office, Luxury Residence, Or A Combination Of Both. With Approximately 8400 SqFt This Stunning Penthouse Features Floor-To-Ceiling Windows And Four Balconies, Offering Unobstructed Views In Every Direction, Including A South-Facing Balcony That Spans The Entire Width Of The Unit. With 4 Bathrooms, A Full Kitchen, And An Additional Kitchenette, This Space Is Designed For Ultimate Convenience And Flexibility. The Elegant Fireplace With A Grand Marble Surround Adds Sophistication And Warmth. For Seamless Access, The Three Elevators Open Directly Into The Penthouse, Ensuring Privacy And Exclusivity. The Property Also Includes 4 Parking Spots And 4 Lockers, A Rare Find In This Prime Downtown Location. Situated In A Vibrant Neighborhood Known For Its Top-Tier Dining, Boutique Shopping, And Entertainment, This Space Offers Unmatched Convenience With Easy Access To Transit And Highways. Whether Youre Looking To Elevate Your Business, Establish A Unique Live-Work Space, Or Secure A Luxury Residence In King West, This Penthouse Is A One-Of-A-Kind Opportunity.**Extras**Lockers, Level C 167-172 (id:54662)
Psr
203 - 30 Drewry Avenue
Toronto, Ontario
Located At Yonge & Finch! Rider's Paradise-92 Transit Score- 3 Minutes To Finch TTC Subway Station!! Cr1 Zoning With Loads Of Permitted Uses Including Educational, Financial, Medical Office, Massage, Pet Services & Much More! Drewry Bus Stop At Your Door Step, Easy Access To York Region Transit System, Steps To Restaurants On Yonge St, Minutes To Centerpoint Mall & Highway 401 & 404! Move In Ready! Above & Below Ground Parking Available (id:54662)
Kamali Group Realty
204 - 30 Drewry Avenue
Toronto, Ontario
Located At Yonge & Finch! Rider's Paradise-92 Transit Score- 3 Minutes To Finch TTC Subway Station!! CR1 Zoning With Loads Of Permitted Uses Including Educational, Financial, Medical Office, Massage, Pet Services & Much More! Drewry Bus Stop At Your Door Step, Easy Access To York Region Transit System, Steps To Restaurants On Yonge St, Minutes To Centerpoint Mall & Highway 401 & 404! Move In Ready! Above & Below Ground Parking Available (id:54662)
Kamali Group Realty
59 Weymouth Street
Elmira, Ontario
Located in the town of Emira this to be built open concept 2 bedroom bungalow is just what you have been waiting for. Featuring high ceilings and lots of natural light throughout. The beautiful kitchen cabinets with quartz countertops. The primary suite features plenty of closet space and a luxurious ensuite with glass shower and double sink vanity. The double garage is accessible through the mainfloor laundry room. Elmira is a great place to raise a family, just 15 minutes from the conveniences of Waterloo. Only a short walk to the public school, parks, restaurants and shops. Pick your own colours and finishes (id:59911)
RE/MAX Twin City Realty Inc.
68 Weymouth Street
Elmira, Ontario
Located in the town of Emira this to be built open concept 2 bedroom bungalow is just what you have been waiting for. Featuring high ceilings and lots of natural light throughout. The beautiful kitchen cabinets with quartz countertops. The primary suite features plenty of closet space and a luxurious ensuite with glass shower and double sink vanity. The double garage is accessible through the mainfloor laundry room. Elmira is a great place to raise a family, just 15 minutes from the conveniences of Waterloo. Only a short walk to the public school, parks, restaurants and shops. Pick your own colours and finishes. (id:59911)
RE/MAX Twin City Realty Inc.

