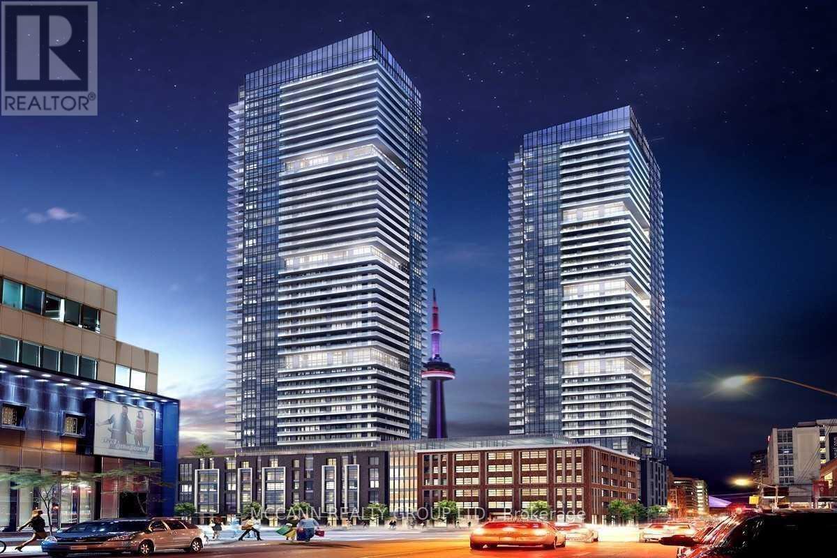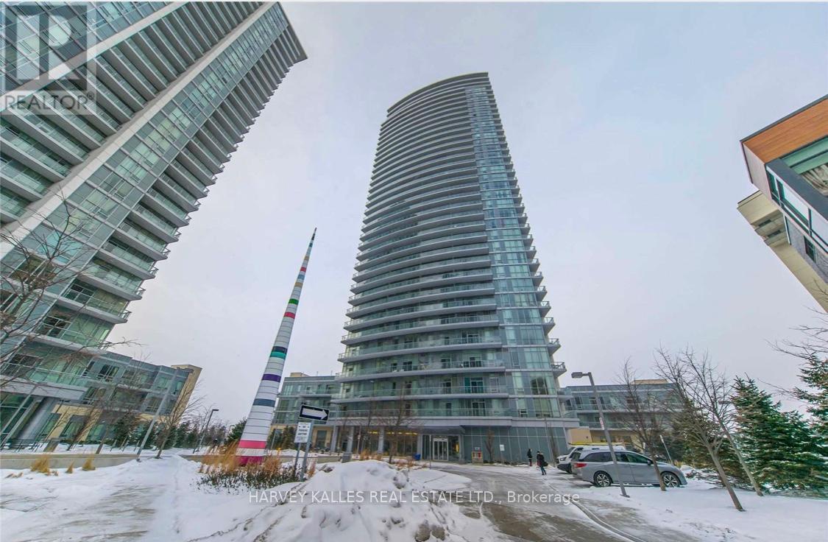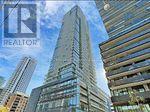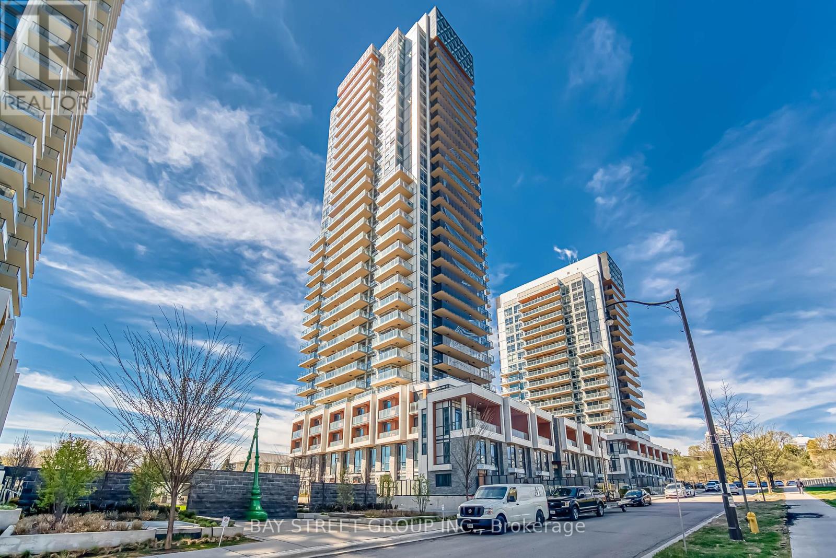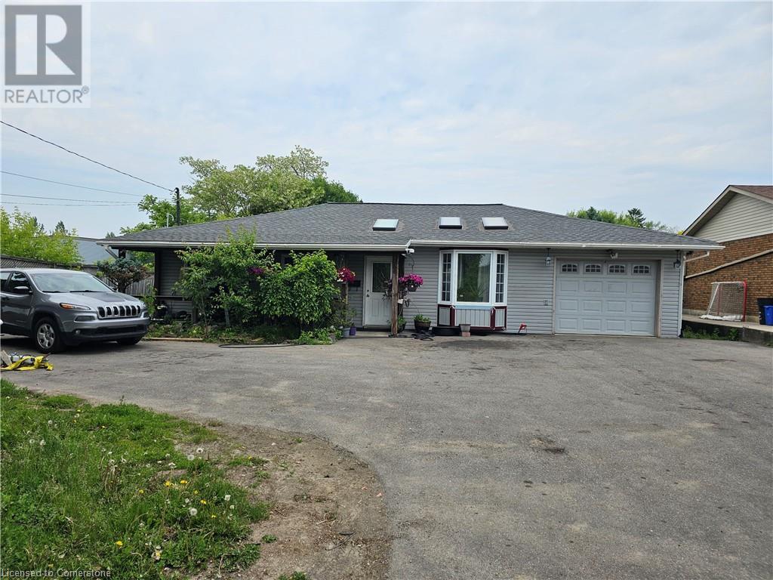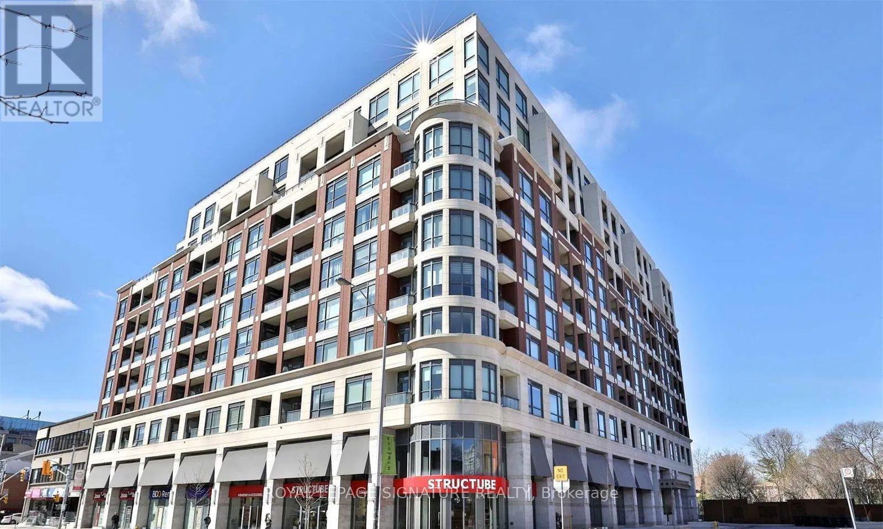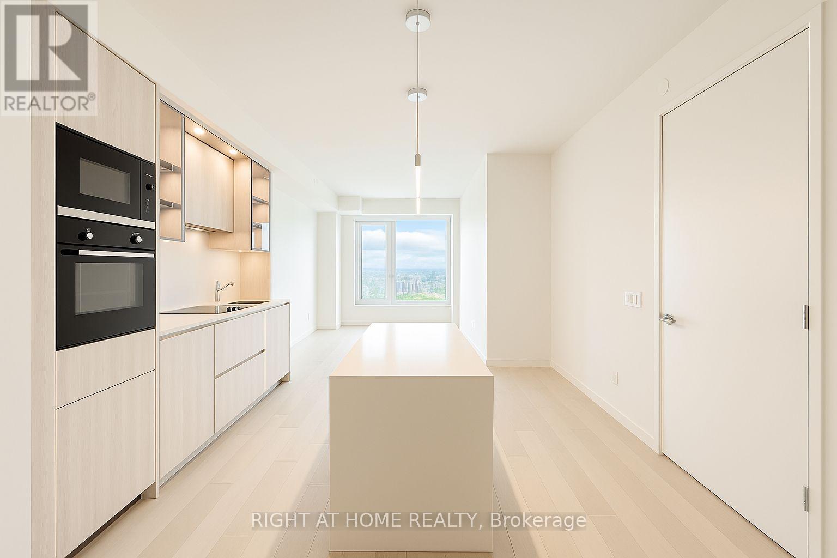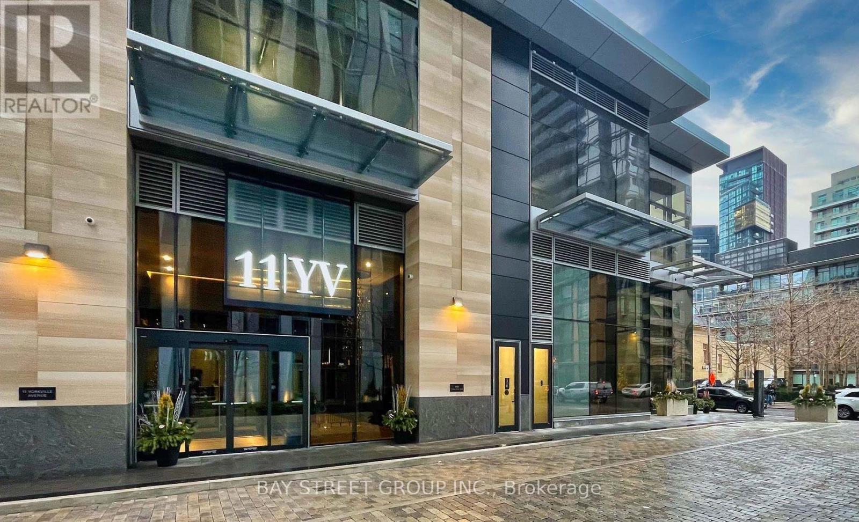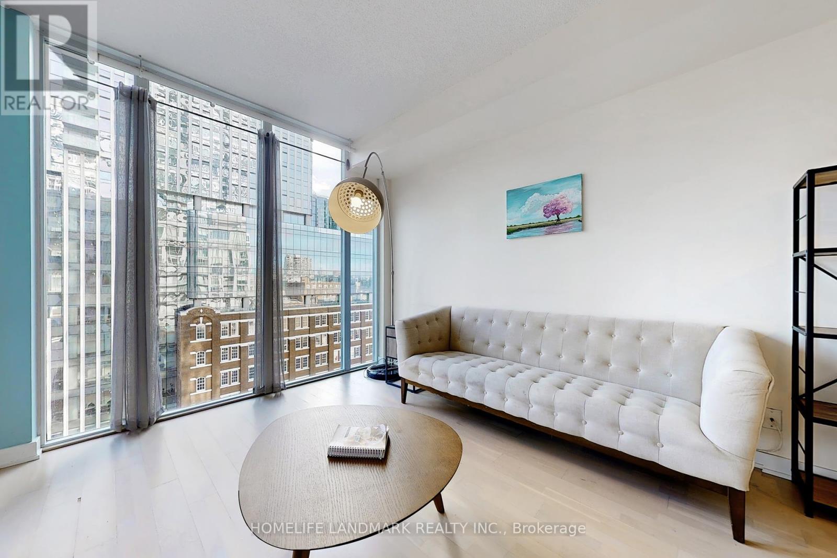2805 - 115 Blue Jays Way
Toronto, Ontario
2 Bedrooms Plus Large Den Corner Unit In The Highly Desired King Blue Condo, Live In Complete Luxury And Enjoy High-End Finishes Throughout, 9ft Ceiling And Top Of The Line Amenities. Exceptional Location In The Heart Of Entertainment District, Just Steps To TTC, Underground Path, Restaurants, Shopping, Financial District, Grocery Stores And Theatres. Walk Score Of 98! (id:59911)
Mccann Realty Group Ltd.
1405 - 70 Forest Manor Road
Toronto, Ontario
Welcome to Emerald City! This beautiful 1 bedroom plus den has it all, high ceilings, floor to ceiling windows, kitchen counter, large den and an abundance of natural light. Modern floor plan with no wasted space, comes with parking and locker. Enjoy the state of the art amenities in the building. One of the most convenient locations you can ask for, public transit, highways, Fairview Mall, schools and so many parks to choose from all at your doorstep. Great for professionals who want to convert the den into a home office and live in a location that gives them the luxury of convenience but also tranquil. Don't miss out on this opportunity! (id:59911)
Harvey Kalles Real Estate Ltd.
1701 - 39 Roehampton Avenue
Toronto, Ontario
E2 Condos, Located In The Heart Of Midtown Yonge & Eglinton. Direct Indoor Access To Subway, Shops, Restaurants. Connected To Yonge Eglinton Centre, 635 Sqf +102 Sqf Balcony(Total 737 Sqft), Functional Layout, 9'Ceiling With Large Windows, Open Modern Kitchen. (id:59911)
Right At Home Realty
228 - 231 Fort York Boulevard
Toronto, Ontario
Welcome to your Atlantis condo life style in the heart of Toronto! This beautifully maintained 2 bedroom, 2 bathroom condo, with secure underground parking , offers a perfect blend of modern living and urban convenience. As you enter, you'll be greeted by an open-concept living space filled with natural light, thanks to large windows that frame stunning views of the surrounding area. The spacious living room flows seamlessly into a contemporary kitchen, complete with stainless steel appliances, granite countertops, making it an ideal space for both cooking and entertaining. The master bedroom features an ensuite bathroom and double door closet , providing a private retreat. The second bedroom is perfect for guests, a home office, or a child's room, with easy access to the second bathroom. Step outside onto your private balcony to enjoy morning coffee taking in the vibrant city views adjacent to the Bentway skating club, Additional amenities include in-unit laundry, dedicated parking, and access to building facilities such as a Recreation center with SALTED WATER Swimming Pool, Whirlpool INDOOR AND OUTDOOR AT THE TERRACE, Sauna In Bathrooms, state of the art exercise room with running track , sun deck and lakeside view terrace. Located just minutes from Coronation Park, Martin Goodman walking , running and cycling trail ,Dog park , Billy bishop airport , BMO Field, CNE, King Street West entertainment parks, and public transit, this condo offers the ultimate urban lifestyle. (id:59911)
RE/MAX Ultimate Realty Inc.
520 - 55 Stewart Street
Toronto, Ontario
Live, Work And Entertain In This Spacious, New York Style Modern One Bedroom Condo At 1 Hotel Residences. The Concrete Ceilings Are A Show Stopper. Sunlight Galore With Over 600 sf Of Wide-Open Stylish And Convenient Living. A Terrific Entertainment Friendly Living Room/Dining Room Space With A Balcony Walk-Out And Floor-to-Ceiling Windows. Dine Or Chill On The Large Balcony. A Chefs Kitchen With Terrific Storage And Counter Space. Eat, Work Or Visit Sitting At The Kitchen Island. Enjoy A Peaceful Sleep In The Large Primary Bedroom With Terrific Closet Space And a Second Balcony Walk-Out. The Front Foyer Closet Is Perfect For Extra Storage. Who Doesn't Love A 4PC Spa-Like Washroom With A Tub and A Walk-In Shower. Check Out All Of The Upgrades: Just Professionally Painted And Cleaned. New Designer LED Light Fixtures. New Vinyl Flooring. New Baseboards. New Stove. New Microwave. New Toilet. Spotless. Owned Locker.The Building Amenities Are Outstanding. 24-hour Concierge Service. Fitness Center And A Yoga Studio. Outdoor Pool. Rooftop Terrace With BBQ Area. Party Room And Lounge. Head Down To The Beautiful Flora Lounge In The Lobby. Enjoy The Sunset, A Cocktail Or The Nightlife At Harriet's Rooftop Or Get A Bite To Eat At Casa Madera.No Grass To Cut. No Snow to Shovel. Everything Nearby King West Neighbourhood. Just Move-In And Show Off This Baby!Everything Nearby King West Neighbourhood. Restaurants, Shops, Cafes, Gyms, Bars, Lounges And So Much More. Walk Score = 100. Transit Paradise. Walkers Paradise. Bikers Paradise. (id:59911)
RE/MAX Hallmark Realty Ltd.
602 - 27 Mcmahon Drive
Toronto, Ontario
Welcome to this rare find in the heart of Bayview Village! Brand new Saisons condo which has never been lived in. This bright and specious corner unit features two bedrooms + 2 bathrooms, also an extended terrace which equips with a heater to maximize the outdoor experience all year around. Ceiling is 9.5 ft extra tall. Top of the line brand Miele appliances all through out. The unit also offers one premium parking spot with EV charge outlet and one oversized locker both located at the entrance door for super convenient access. Amazing building amenities: 24/7 concierge, touchless car wash, and 80,000 Sq. Ft. Mega Club featuring indoor pool, gym, party Room, lounge, bowling court, golf court, BBQ terrace and so on. Steps To TTC Subway, Huge 8-Acre Park, Shopping Center, Restaurants, Bayview Village Mall, Ikea and Hwy 401 & 404. (id:59911)
Bay Street Group Inc.
8506 Twenty Road
Hamilton, Ontario
Great country setting on huge 66 x 250 ft deep tree lot. with lots of parking Yet only 1 minute drive to all City conveniences. Updates include marble entry. Large updated kitchen (2022) updated main bath with ensuite privilege 2022, family room with vaulted ceilings and gas fireplace,. Plenty of natural light with numerous skylights, enclosed Sun porch., Could possibly have potential for in-law set up .Quick easy access to the Linc Expressway / Red Hill Expressway. Ideal for commuters to either Toronto or Niagara bound destinations. One of a kind excellent large lot for either building an addition or custom home (id:59911)
RE/MAX Escarpment Realty Inc.
603 - 23 Glebe Road W
Toronto, Ontario
Welcome to The Allure, a boutique luxury condominium where elegant city living meets modern convenience in one of Toronto's most sought-after neighborhoods. This bright and spacious two-bedroom, two-bathroom suite impresses with soaring 9' floor-to-ceiling with over sized windows that frame unobstructed west-facing views, flooding the living space with natural light. The open-concept layout is enhanced by rich hardwood floors throughout and a sleek European-style kitchen complete with upgraded granite countertops, a custom ceramic backsplash, and top-of-the-line Miele appliances. The intelligently designed split-bedroom layout ensures privacy and flexibility. The primary bedroom offers a tranquil retreat with generous closet space and a stylish private en-suite. The second bedroom, which can also serve as a home office, features sliding glass doors that allow it to function as either a private room or an open extension of the living area. This unit includes a dedicated parking space and storage locker for your convenience. Residents enjoy access to five-star amenities, 24-hour concierge and security services, and free visitor parking. Located just steps from the subway, premier restaurants, boutique shopping, and a wide array of urban conveniences, this residence boasts exceptional walkability and transit access. Experience luxury living in the heart of the vibrant Yonge and Eglinton community. The Allure is where elegance, comfort, and location come together. (id:59911)
Royal LePage Signature Realty
5103 - 11 Yorkville Avenue
Toronto, Ontario
Experience luxury living on the 51st floor of this Brand New prestigious Yorkville building with stunning North facing vistas of Rosedale valley and Toronto! This elegantly designed 1 Bedroom + Den residence offers the perfect blend of beauty, quality, and comfort, tailored to well-cultured and discerning individuals. Significantly upgraded suite boasting engineered hardwood floors thoughout, custom countertops and backsplash, marble vanity, upgraded cabinetry, upgraded electrical lighting system, custom blinds (to be installed) and more+++ Enjoy world-class amenities, including an infinity edge indoor/outdoor pool, multifunctional space, fitness centre and outdoor lounge equipped with BBQs for those hot summer days. A zen garden or a fully equipped business centre, Whether you're looking out of your window at the Four Seasons for your next spa visit or a shopping trip to the upcoming high-end retail, this is more than just a home; it's a lifestyle in one of Toronto's most sought-after neighbourhoods. Situated at the vibrant intersection of Yonge and Bloor, this prime location offers easy access to the Bloor-Yonge subway station, top universities including the University of Toronto and Toronto Metropolitan University, and Yorkville's renowned shopping, dining, and cultural attractions like the Royal Ontario Museum. 11 Yorkville, offering the perfect way to relax and indulge. Don't miss the chance to live in the heart of Torontos most prestigious neighbourhood! Don't miss the opportunity. (id:59911)
Right At Home Realty
4607 - 11 Yorkville Avenue
Toronto, Ontario
A Brand New Luxury 2 Bedroom W/ 2 Bath Corner Unit at the Award Winning 11 Yorkville Condos W/ Breathtaking Views of Yorkville and City Skyline, This suite has energy-efficient 5-star modern appliances, an integrated dishwasher, contemporary soft-close cabinetry, in-suite laundry, and floor-to-ceiling windows with coverings. Toronto's most prestigious Yorkville Area is Close to amenities: Restaurants, Bars, TTC Subway Station, Whole Foods, Yonge St, Bloor St, Holt Renfrew, Parks, Eataly, Manulife Centre, Banks, Cineplex Cinemas, Toronto Public Library & MUCH MORE! (id:59911)
Bay Street Group Inc.
1001 - 21 Nelson Street
Toronto, Ontario
Spectacular Bright South Facing Suite At 'Boutique Condo' In The Heart Of The City. Open Concept 715 Sq Ft Split Floor Plan. Huge Den Could Be Second Bedroom. Wall To Wall Windows, 9 Ft Ceilings And Two Walkouts To Large South Facing Balcony. Fabulous City Views. Large Master Has W/I Closet And Semi Ensuite. Gourmet Kitchen With Centre Island And Granite Countertops. All Steps To Financial And Entertainment Districts, Subway And Shops. Parking & Locker! **EXTRAS** Incredible Amenities Include Beautiful Rooftop Terrace With Lounge, Pool And Bbq's. Gym And 24 Hour Concierge. (id:59911)
Homelife Landmark Realty Inc.
307 - 123 Lincoln Street
Welland, Ontario
Discover your next life's chapter loving this amazing newly built condo! Beautifully designed suite wows with a sophisticated interior, featuring soaring 9-foot ceilings, elegant flooring, upgraded cabinets, stone and tasteful fixtures throughout. Love the luxury of 2 spacious bedrooms and 2 welcoming bathrooms (heated floors), all wrapped up in nearly 1,200 square feet of cleverly designed space, including a west facing covered terrace perfect for resting or entertaining. The gourmet kitchen is a chef's dream... full stop! Featuring high-end stainless steel appliances, enhanced custom cabinetry, and stunning quartz countertops. Bonus... added convenience of 2 designated spaces (1 oversized near door). This condo's location along the picturesque Welland Canal, just minutes from restaurants, shops, and serene parks wins the day. Perfect blend of style and location in your next home! **Some images have been virtually staged and are for illustrative purposes only** (id:59911)
Keller Williams Signature Realty
