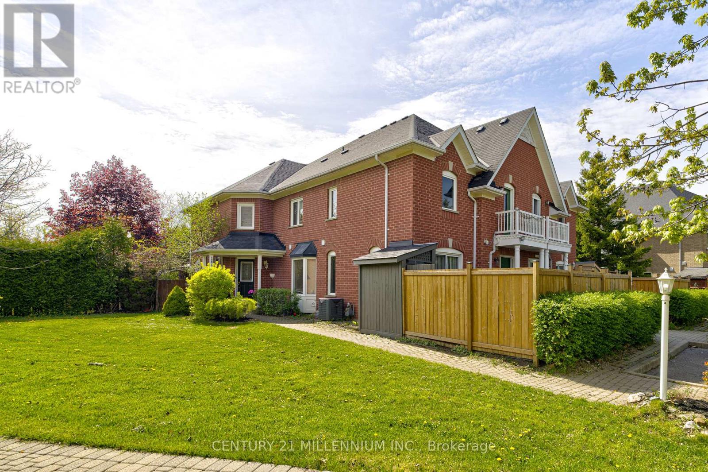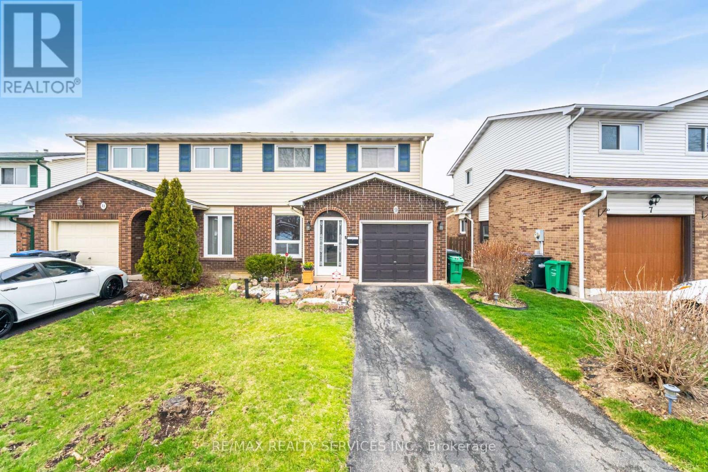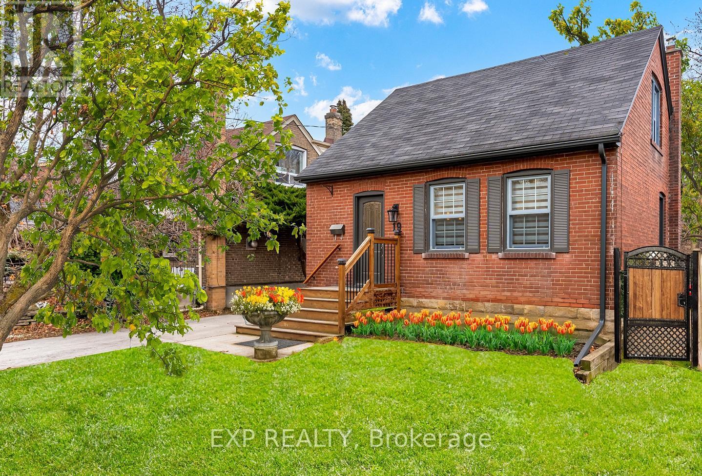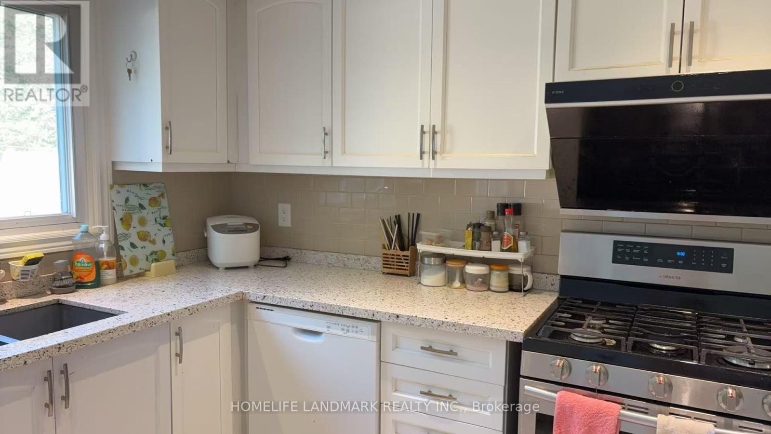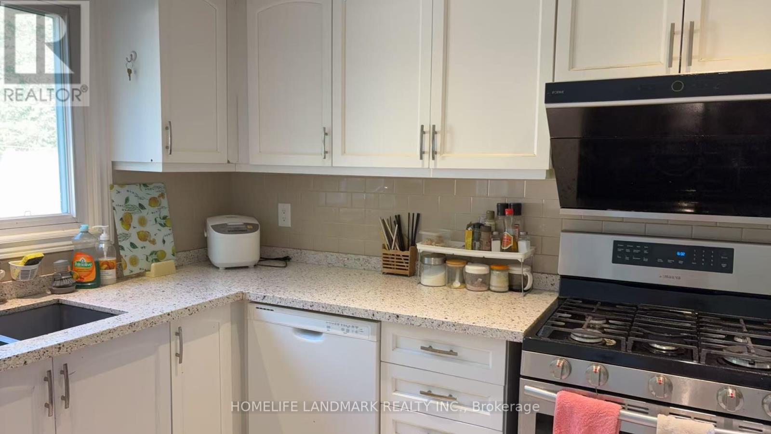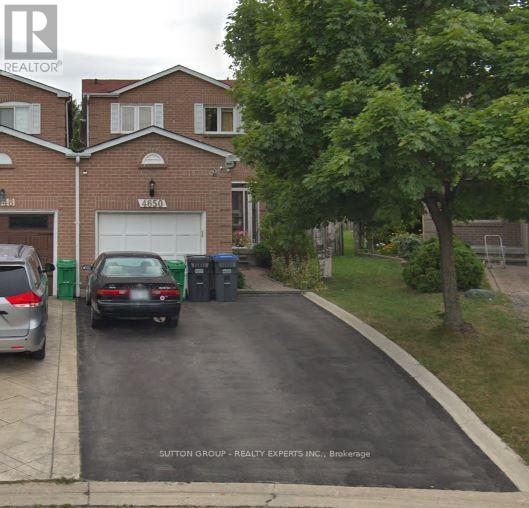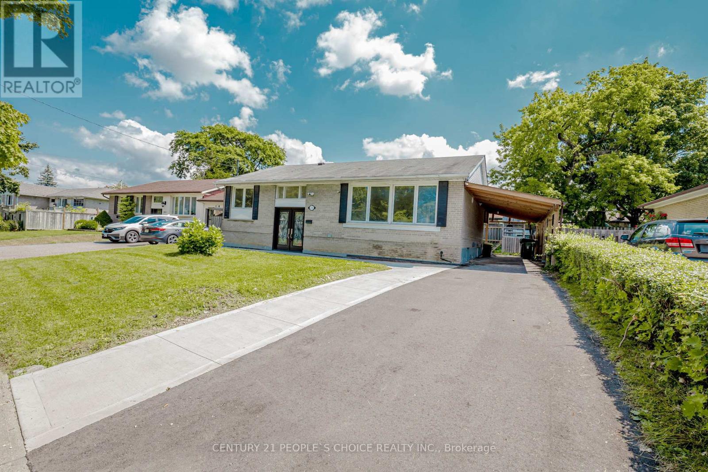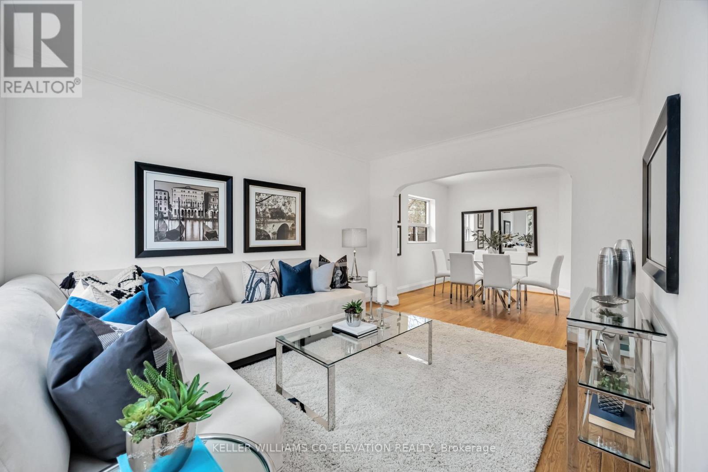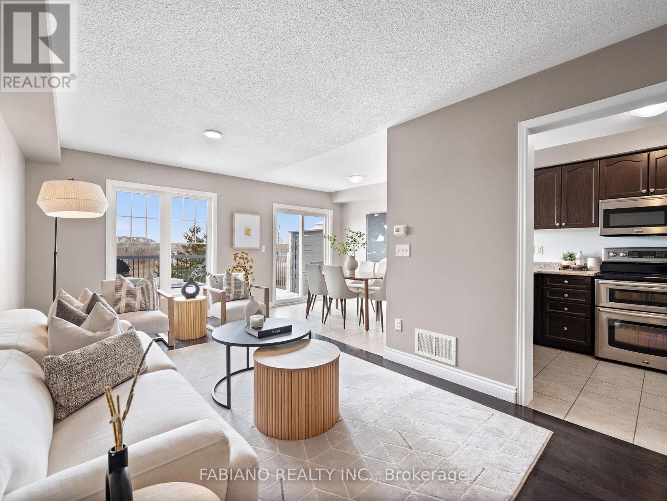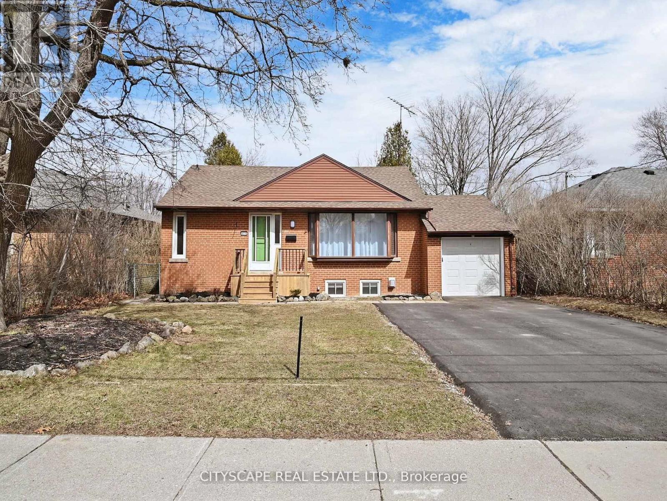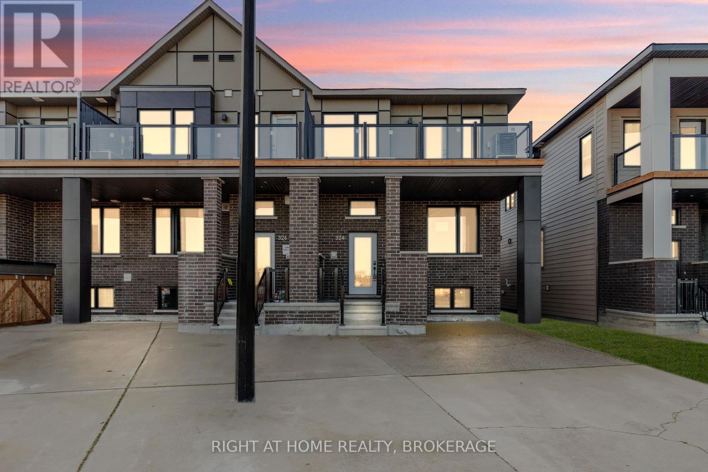180 Pressed Brick Drive
Brampton, Ontario
Location, Location! Discover this absolutely gorgeous rear quad home nestled on a truly one-of-a-kind wooded ravine lot. Thoughtfully upgraded and beautifully maintained, this home blends comfort, style, and nature in perfect harmony. Step inside to a bright, open-concept layout featuring a stunning gourmet eat-in kitchen with granite countertops, mosaic backsplash, built-in appliances, pot lights, and elegant under-cabinet lighting. The spacious living area, offers serene views of the peaceful ravine setting. All bathrooms have been tastefully renovated with modern finishes. This is a rare opportunity to enjoy luxurious living surrounded by the beauty of nature, a perfect place for your family to call home! (id:59911)
Century 21 Millennium Inc.
9 Pluto Drive
Brampton, Ontario
Charming 3-Bedroom Semi-Detached Home Ideal for a growing family. This spacious and well-maintained semi-detached home, perfectly located in a family-friendly neighborhood just steps from schools, parks, public transit, essential amenities and easy access to 410, Kennedy road and Bovaird Rd. This inviting property features three generously sized bedrooms, a sun light kitchen, a separate dining room, and a large living room with a walkout to a private patioi deal for entertaining or relaxing outdoors. The expansive family room offers additional living space, perfect for gatherings or quiet evenings in. The finished basement includes a three-piece washroom, one bedroom, and a rough-in for a kitchen, complemented by a separate side entrance offering excellent potential for an in-law suite or rental income. The one-car garage has an interior door for easy access, a two-car driveway, and a spacious backyard perfect for kids, pets, or weekend barbecues. (id:59911)
RE/MAX Realty Services Inc.
19 Albani Street
Toronto, Ontario
Delightfully Charming Home on a Spectacular 40 x 125 Ft Lot! It has been tastefully renovated with quality materials and craftsmanship over the last three years. Located on a quiet one-way street, it is perfect for young families or professionals looking to live in a thriving neighborhood. This solid, double-brick, detached house features 3 + 2 bedrooms and 3 bathrooms, 2 kitchens, and 2 laundries. The cozy sunroom has two entrances leading to a large backyard and a wrap-around concrete patio equipped with a gas BBQ. There is a separate entrance to a stylish basement apartment. The backyard is fully fenced. The oversized 1-car garage includes a workbench, and the concrete driveway can accommodate four cars. Enjoy the Cedar pergola and a Cedar double gate. The home boasts a new custom kitchen with newer stainless steel appliances, two custom built-in units, quartz countertops, and a kitchen backsplash. Most windows are newer, and the newly built second-floor bathroom features a skylight. Additional improvements include new downspouts, new gutters with leaf guards, and much more. This Mimico stunner is just steps from the lake and close to transit to the downtown core. Walk to schools, the library, parks, and the skating rink! **EXTRAS** The self-contained basement apartment can serve as a one-bedroom apartment for one family or be configured as two separate bedrooms with a shared kitchen, bathroom, and laundry. Enjoy a beautiful four-season sunroom. There is a 1.5-car garage plus parking for four cars. A new survey, drawings for the second-floor extension, and a permit are available to serious buyers upon request. The permit is still open and valid, and the inspection report is also available upon request. (id:59911)
Exp Realty
Bedroom B (Master) - 3153 Colonial Drive
Mississauga, Ontario
Welcome to a spacious and beautifully renovated space in a quiet, family-oriented home located in desirable Erin Mills. The guest bedroom in this inviting property is perfect for students or working professionals seeking a clean and respectful living environment. Modern kitchen with quartz countertops, under-cabinet lighting & custom glass backsplash. Large living & dining area with LED pot lights and a formal family room. Fully enclosed backyard access is available for relaxation. Shared laundry on the main floor. Driveway parking is available for an additional $50/month. Quiet household (landlord) resides on site. Minutes to U of T Mississauga, parks, and library; Close to QEW, 403, 407, Clarkson GO Station; Walking distance to schools, malls, bus stops, shops; Utilities (water, gas, electricity) included in the rent; Single occupancy per room only; No smoking, no pets; EV charging not available or installable; electricity can't be used for crypto mining; Furnitures shown in the photos are for tenant use and included in the rent. (id:59911)
Homelife Landmark Realty Inc.
Bedroom A - 3153 Colonial Drive
Mississauga, Ontario
Welcome to a spacious and beautifully renovated space in a quiet, family-oriented home located in desirable Erin Mills. The guest bedroom in this inviting property is perfect for students or working professionals seeking a clean and respectful living environment. Modern kitchen with quartz countertops, under-cabinet lighting & custom glass backsplash. Large living & dining area with LED pot lights and a formal family room. Fully enclosed backyard access is available for relaxation. Shared laundry on the main floor. Driveway parking is available for an additional $50/month. Quiet household (landlord) resides on site. Minutes to U of T Mississauga, parks, and library; Close to QEW, 403, 407, Clarkson GO Station; Walking distance to schools, malls, bus stops, shops; Utilities (water, gas, electricity) included in the rent; Single occupancy per room only; No smoking, no pets; EV charging not available or installable; electricity can't be used for crypto mining; Furnitures shown in the photos are for tenant use and included in the rent. (id:59911)
Homelife Landmark Realty Inc.
4650 Founders Walk
Mississauga, Ontario
Stunning Home on a Premium Pie Shaped Lot in Mississauga! This beautifully maintained 4-Bedroom home offers exceptional living space, including a 2 - Bedroom Basement apartment - perfect for extended family or rental income. Enjoy Elegant Hardwood Flooring on the main floor. Nestled on a large pie shaped lot, there's plenty of outdoor space for entertaining or relaxing. Conveniently located near top amenities like square one, Sheridan College, Transit, Parks & Schools. Don't miss this incredible opportunity. (id:59911)
Sutton Group - Realty Experts Inc.
20 Brantley Crescent
Toronto, Ontario
Welcome To This Beautiful 4-Bdrm Detached Home W/ A Very Rare 61.67 Ft Front Lot W/129.99 Ft Back Lot,Nestled In The Desirable York University Heights Community.From The Moment You Step Into The Grand Foyer,You'll Be Captivated By The Elegance & Charm Of This Home.A Main-Flr The Formal Living & Dining Rm & Kitchen,The Living Rm Boasts Open Concept,& A Large Window That Fills The Space W/Natural Light.Creating The Perfect Setting For Entertaining.Relax In The Spacious Living Rm W/Overlooking The Front Yard.In The Main Flr The Eat-In Kitchen Is A Chef's Delight W/S/s Appliances,Centre Island,Walkout To An Extended Custom-Built Deck W/Steps Leading To The Backyard Perfect For Outdoor Gatherings Both Intimate & Large. Upstairs,You'll Find Generously Sized 3 Bdrms, Including The Primary Bdrm W/Custom Dr Entry, A Spa-Like 4-Pc Ensuite W/Double Sink & Stand Shower,A Large His & Her Closets,2nd Bdrm Includes Its Own Larger Closet W/Organizers,The 3rd Bdrm Includes Its Own Lrg Closet, The 4th Bdrm In The Ground Level Includes Lrg Closet W/4PC - Ensuite & The Convenience Of Main -Flr Laundry Adds To The Practicality Of This Home. The Backyard Features A Garden Deck, Planters For Your Gardening Aspirations,& Plenty Of Space For Outdoor Activities. Ground Flr W/Separate Entrance W/Larger Window & Easy To Convert To Separate Unit For Potential Rental Income W/ 4PC- Ensuite. The Basement W/Own Separate Entrance W/Living & Own Separate Kitchen & Separate Laundry With 2 Bdrms W/Larger Above Ground Window. 20 Brantley Cres Is In A Feels Like Rural & City Location Offering A Perfect Balance Of Suburban Charm & Urban Convenience.W/Easy Access To Just Mins To Hwy 401,Hwy 404,Hwy 400,& Hwy 407,Yorkdale Shopping Mall,Its Ideal For Families & Professionals.The Area Is Known For Its Vibrant Community, Recreational Opportunities, & Proximity To Employment Hubs, JUST WALK TO YORK UNIVERSITY, SUBWAY STATION, 24HRS TTC, SCHOOLS PARKS, & Much More Making It A Fantastic Place To Live Or Invest. (id:59911)
Homelife/future Realty Inc.
215 Jeffcoat Drive
Toronto, Ontario
Lower Portion Of Charming Detached Bungalow nestled on a quiet, friendly street in one of Rexdale's most sought-after neighborhoods! This delightful home features 2 + 1 bedrooms and 2 washrooms, perfect for families or those looking to downsize. Enjoy a bright, inviting living space and a well-appointed kitchen with ample cabinetry. The bonus room offers versatility for a home office or guest room. With a separate laundry area and a private yard, this bungalow combines comfort and convenience. Located within walking distance to amenities, parks, and transit options, this home is a must-see. Schedule your viewing today!The Tenant pays 50% Utilities. (id:59911)
Century 21 People's Choice Realty Inc.
1001 Kipling Avenue
Toronto, Ontario
Welcome to 1001 Kipling Avenue! Discover timeless charm with this delightful 2-bedroom bungalow, built in 1948 and brimming with character! This cozy gem welcomes you with a warm ambiance and endless potential. Perfectly positioned within close walking distance to Kipling Subway and GO Station, as well as the exciting new Etobicoke Civic Centre-currently under construction with a recreation centre and gym on the way-this location is a commuters and lifestyle enthusiasts dream! Enjoy easy access to major highways, shopping, and a quick 15-minute drive to Pearson InternationalAirport. Whether you're a first-time buyer, downsizer, or investor, this bungalow offers a rare blend of vintage appeal and modern opportunity in a prime and ever evolving neighborhood. Act fast-this one won't last long! (id:59911)
Keller Williams Co-Elevation Realty
6 Davenhill Road
Brampton, Ontario
**Ravine Lot With Walkout Basement + Separate Entrance** Discover The Perfect Blend of Comfort, Convenience, and Investment Potential With This 3-Bedroom, 3-Bathroom Freehold Townhome In Sought-After Bram East Neighborhood! Enjoy Peaceful Views From Your Oversized Deck Overlooking Protected Greenspace, Perfect for Morning Coffee or Summer BBQs. The Open-Concept Main Floor Boasts a Spacious Eat-in Kitchen With Stainless Steel Appliances, a Breakfast Bar, and Walkout To Deck. The Combined Living and Dining Areas Showcase Rich Hardwood Floors and a Large Picture Window That Fills The Space With Natural Light. Spacious Second Floor The Primary Retreat Features a 4-Piece Ensuite and Walk-in Closet, While 2 Well-Proportioned Bedrooms Offer Ample Closet Space and Share a 4-Piece Bath With a Deep Soaker Tub. Strip Hardwood Flooring On Main & Upper Hallway, Matching Oak Staircase With Iron Pickets. Full Walkout Basement, Features Above-Grade Windows, Large Backyard Can Be Easily Accessed Via The Separate Entrance From The Garage *Bonus Covered Breezeway*. This Home Offers An Incredible Opportunity For Rental Income To Help Offset Your Mortgage or In-law Accommodation. Prime Location for Commuters & Families! Walking Distance To Transit and Just Minutes From Hwy 427 & 407, Schools, Shopping, Places of Worship, Costco, and So Much More! (id:59911)
Fabiano Realty Inc.
377 Martin Street
Milton, Ontario
LOCATION! Welcome to this charming 3+1 bedroom brick bungalow home, nestled on a large mature private lot, in the heart of Old Milton. Recently upgraded throughout! Featuring a fully finished basement in-law/accessory suite, making it ideal for an investor or for multi generational living. Offering a perfect blend of comfort and opportunity. This recently upgraded home features a great layout, upstairs and downstairs, with upgraded kitchens and bathrooms. Upstairs, you'll find a bright and inviting living space, including an updated kitchen with Quartz counter tops (Mar 2025), Stainless steel appliances- including ss fridge, ss stove, ss dishwasher, ss built-in microwave/exhaust fan. The main floor design creates a warm and welcoming atmosphere, perfect for entertaining or relaxing with family. The main floor also features three bedrooms, each filled with natural light, closet space and 3rd bedroom has a walkout to the Backyard. Freshly painted throughout (Mar 2025) and new Vinyl Plank flooring throughout (Mar 2025) Finished with neutral colour pallet. Additional updates include furnace (Fall 2024), front porch (Mar 2025). The finished basement, with separate private entrance includes a fully equipped very large 1 bedroom in-law/accessory suite with large windows and its own updated large eat-in kitchen with Quartz counter tops (Mar 2025) and Stainless Steel appliances- including ss fridge, ss stove, ss dishwasher. Featuring large double closets in bedroom. The large, private backyard with large gazebo, is a true highlight, offering a peaceful retreat with mature trees for added privacy. It is fully fenced, ensuring a safe and secure area for children and pets to play. Whether you're enjoying quiet outdoor moments or hosting gatherings, the backyard provides ample space for all your needs. This is a fantastic opportunity for investors or a Multi generational living family. (id:59911)
Cityscape Real Estate Ltd.
324 Catsfoot Walk
Ottawa, Ontario
Welcome This Beautiful, Modern, End Unit Townhouse with Balcony. Features An Open- Plan Dining and Kitchen Area at Its Centre, All bedroom are spacious and completed with ample closets, and the finished basement can accommodate an extra bedroom or storage area as needed. lovely upstairs balcony (with Glass Railing) that rounds out this beautiful new home in a brand new subdivision. Finished basement, 9 ft ceilings on the main floor, Kitchen Backsplash, Modern sinks with single lever, Smart touchscreen front entry locks and modern Flat door and Trim Package, Metal Railings. This property comes complete with all new stainless steel appliances; Counter Depth Fridge, Stove, Dishwasher, Washer, Dryer, AC and Backsplash. Located east of Borrisokane Road, this community features easy Access to Highway 416. Some pictures are virtually staged. (id:59911)
Right At Home Realty
