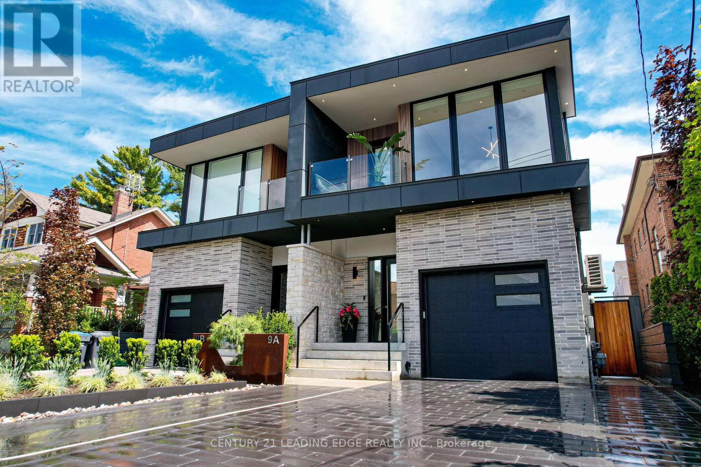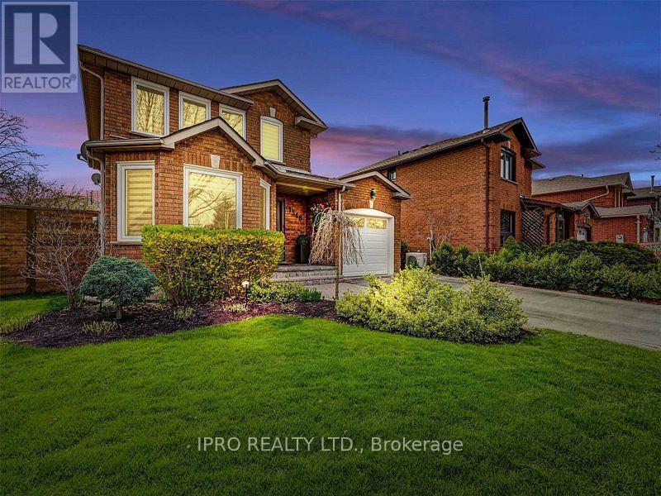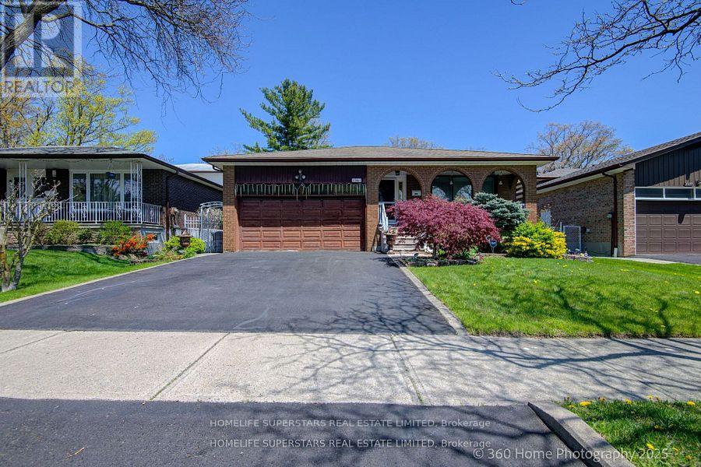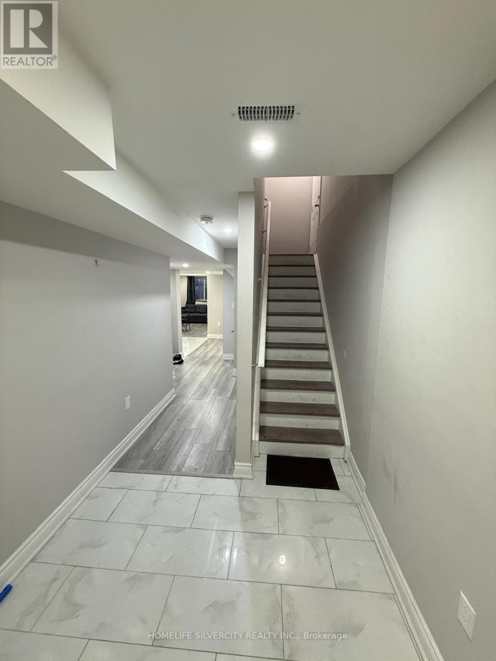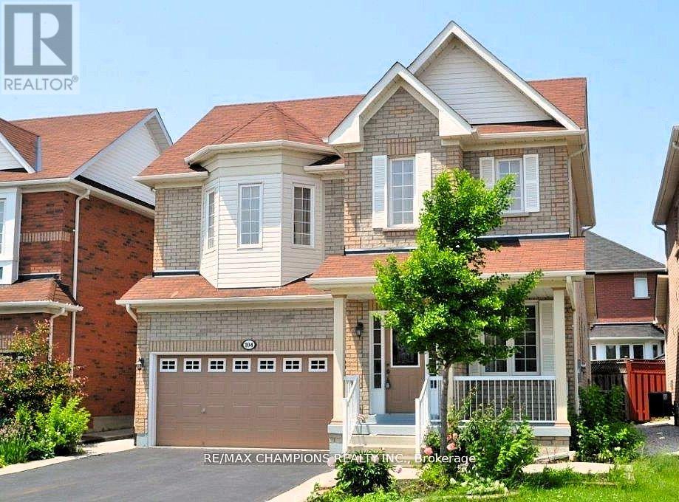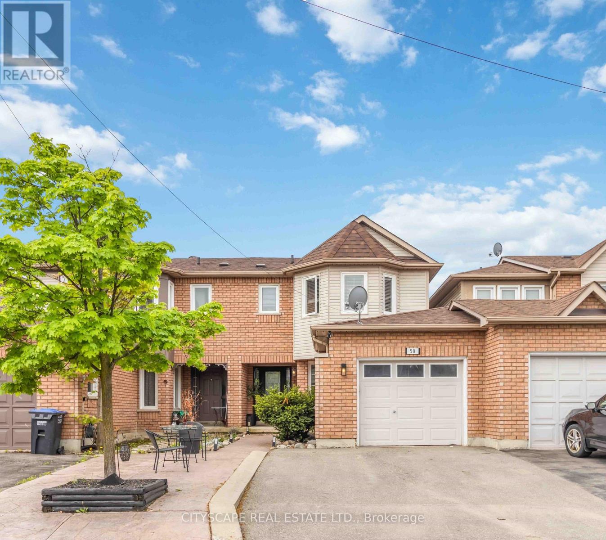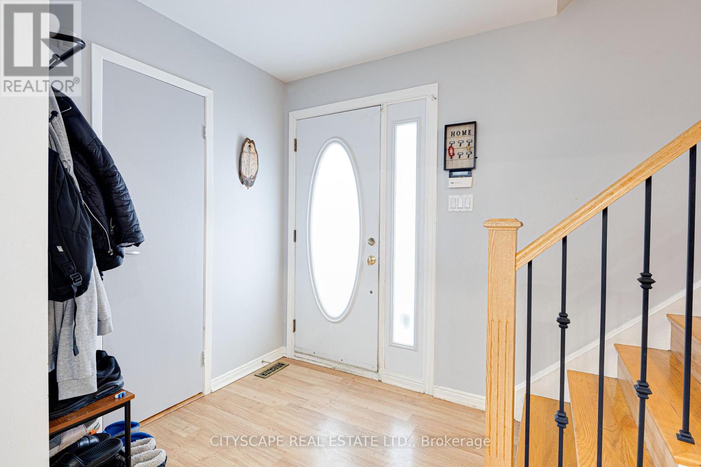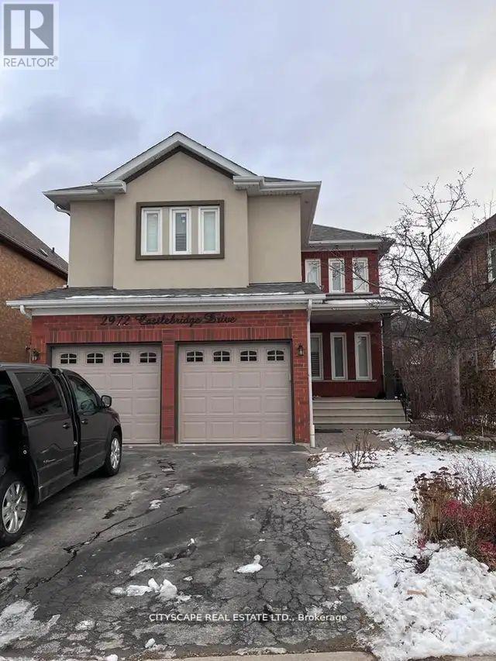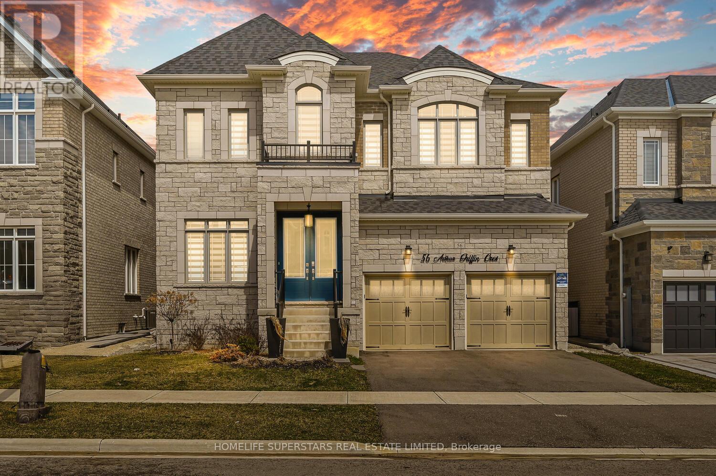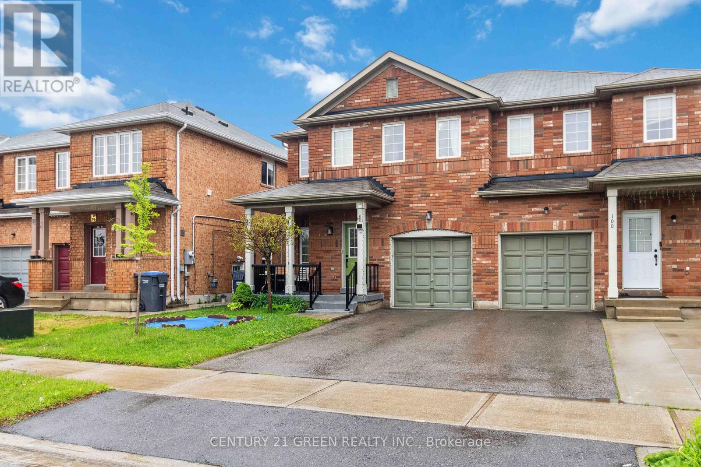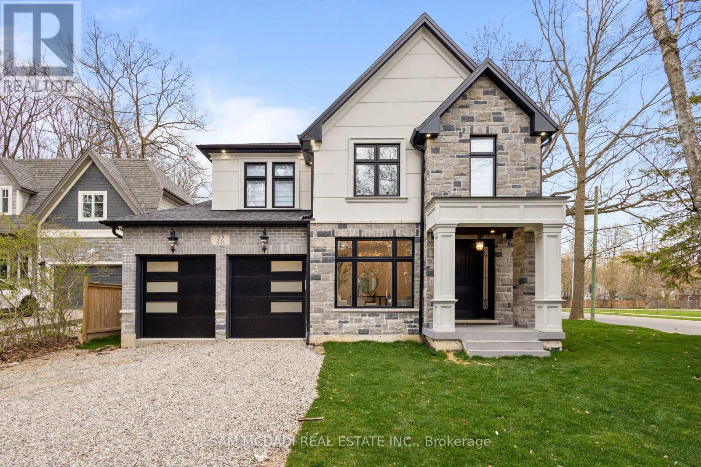60 Pluto Drive
Brampton, Ontario
Remarkable home for growing family with a potential of in law suite by adding a small dividing wall from side entry to separate private entrance, well kept home, owner occupied for decades, featuring separate living room overlooking the dining room, fully renovated eat in kitchen with Marble countertops, Marble Backsplash, New Cabinets, bright home with lots of windows, easy access to Trinity Mall/ Shopping, Public transit, Schools, Hwy 410, Yet tucked away in a exclusive private neighbourhood on quiet treed street. Home features single attached Garage and a double private paved driveway to accommodate total of 3 car parking, very private back yard for all your BBQ parties and family gatherings. The Basement features, a bachelor apartment with open concept bedroom, full kitchen with roughed in exhaust vent, stove power outlet, fridge, window, a 3 piece bathroom, cold room, laundry/furnace room, Upgraded electric panels and so much more. ** This is a linked property.** (id:59911)
Realty Executives Plus Ltd
9a Briarwood Avenue
Mississauga, Ontario
Welcome to this one-of-a-kind custom-built semi-detached residence in the Heart of Vibrant Port Credit. This home truly showcases EPIC design, with a focus on contemporary elegance and lifestyle inside and out! Soaring high ceilings on the main and upper levels create a striking façade presence wrapped with premium finishes and Architectural details like no other. Step inside to be greeted by a light-filled open concept main floor level, featuring an expansive kitchen, centered with an impressive waterfall quartz island, and custom-built ins throughout. The spacious kitchen, dining, and great room flow seamlessly outdoors to your professionally landscaped rear yard treed oasis featuring a large cedar wood deck, privacy stone fencing, and brick stone interlocking throughout. The primary upper suite is a private retreat, boasting an outdoor balcony terrace, a spa-like ensuite complete with a freestanding soaking tub, oversized rainfall shower, and custom walk-in closets built in. Just steps to vibrant Port Credit city living, renowned private and public schools, GO station, and future LRT station. This home boasts luxury, functionality, and convenience, all in one. (id:59911)
Century 21 Leading Edge Realty Inc.
1346 Cobbler Lane
Oakville, Ontario
Welcome to this beautifully warm and welcoming upgraded home, located in the prestigious Glenn Abbey neighbourhood.This charming 3 bedroom Home features a spacious backyard with patio, perfect for outdoor entertaining. The finished basement offers a large laundry room, an additional bedroom and rec room & full bathroom.The main floor boasts engineered hardwood flooring, pot lights throughout, and a cozy family room with a natural fireplace. The custom-designed modern kitchen features unique cabinetry and a large breakfast island, open concept to a larger dinning area ideal for family gatherings. A separate entrance leads to a private office space, converted from part of the garage perfect for remote work or a private studio. S/S Existing Appliances, Washer & Dryer. This Home Is Located In A Beautiful Family Friendly Neighbourhood Surrounded By Great Schools And Private Schools, Community Centres, Trails, Shopping, Easy Access To Major Hwy Qew & Go Train. (id:59911)
Ipro Realty Ltd.
2361 Nikanna Road
Mississauga, Ontario
4 Levels back split, Located on very quiet street in high demand area. 3 bedrooms on Upper floor, One bedroom on middle floor, primary bedroom with 4 piece Ensuite. Income Potential, Two Kitchens, Side Entrance, Fenced Backyrd, Huge Living/Dinning rooms, Huge Family room with gas fireplace, Family size Kitchen, Pantry , Built in oven, Counter Range, Walking distance to Huron Park, No Neighbors Backing Onto Your Property, Family room offers walk/out access to a beautiful private treed lot which is backing to the park. Hardwood floors, 3 full bathrooms, Huge recreation room, Cold cellar, Close Top-Rated Schools, Daycares, Parks, Bike Trails, And A Fantastic Community Close to Hospital, Golf club, highways. Survey not available (id:59911)
Homelife Superstars Real Estate Limited
58 Lanark Circle Nw
Brampton, Ontario
Spacious 1-Bedroom Basement Apartment for Lease in Credit Valley! Located just minutes from Mount Pleasant GO Station, this bright and well-maintained basement unit is ideal for a small family. Enjoy the convenience of a private entrance, separate ensuite laundry, and 1 dedicated parking spot. Close to top-rated schools, parks, shopping, and all essential amenities. Don't miss this opportunity to live in a quiet, family-friendly neighborhood!| (id:59911)
Homelife Silvercity Realty Inc.
104 Masters Green Crescent
Brampton, Ontario
4+2 Bedroom detached home, finished basement with separate entrance. Main Floor laundry. Entry from house to garage. Master bedroom 5pc. Ensuite. Oak staircase. Slider door leading to the back yard. Close to school, park, plaza. (id:59911)
RE/MAX Champions Realty Inc.
58 Hanton Crescent
Caledon, Ontario
Welcome to this stunning, move-in-ready townhome located in a sought-after, family-friendly neighborhood in Bolton South. Linked only by the garage on one of the sides for enhanced privacy, this stylish townhome boasts 1,562 sq. ft. of thoughtfully designed living space.Step inside to a beautifully updated interior featuring new flooring, beautiful kitchen cabinets, and a remodeled staircase that adds a modern, elegant touch. The welcoming foyer, showcases a decorative glass front door and tasteful finishes throughout. The open-concept main floor offers a bright and spacious living area, seamlessly connected to a large, updated kitchen with walkout access to a private backyard featuring a stamped concrete patioperfect for entertaining. Upstairs, the generously sized primary suite offers double-door entry, a luxurious fully renovated ensuite, and ample closet space. The additional bedrooms are equally inviting, ideal for family, guests, or a home office. All bathrooms in the home have been completely renovated with high-quality finishes for a spa-like experience. The partially finished basement with pot lights offers flexible space for a recreation room or bedroom, or a home gym. Additional updates include a brand new furnace installed in 2025, ensuring year-round comfort and energy efficiency.Located within walking distance to parks, schools, shopping, and everyday amenities, this impeccably updated townhome offers a rare blend of style, space, and convenience. A true must-see! (id:59911)
Cityscape Real Estate Ltd.
48 Mandarin Crescent
Brampton, Ontario
Legal Semi-detached Duplex, Upper level only 3 plus 1 bedrooms, 2 bathrooms in highly coveted Central Park.Wood floors, large windows & pot lights throughout. Powder room on main w/ceramic tile. Chef's kitchen w/granite counters, stainless steel & Maple cabinetry. King sized primary bedroom w/his & hers closet. 4pc main bath w/Jacuzzi tub & vanity. 3 additional bedrooms w/ great natural light.4th bed being used as laundry/office.Tenant Pays 75% utilities. AC & furnace installed 2021, HWT installed 2022, Roof done in 2017. 200 AMP service. **EXTRAS** Close To Public Transportation, Parks, trails, Schools, Shopping, Hospital, Churches & Grocery. Alarm/Camera system for security. (id:59911)
Cityscape Real Estate Ltd.
Bsmnt - 2972 Castlebridge Drive
Mississauga, Ontario
Custom Built Legal Basement Apartment. Large 3 Bedrooms With In-Suite Large 2 Bathroom. Ample Closet Storage. Full Size Kitchen With Appliances. Large Windows. Direct Internet. Pot Lights. (id:59911)
Cityscape Real Estate Ltd.
56 Arthur Griffin Crescent
Caledon, Ontario
Welcome to 56 Arthur Griffin Crescent, a luxurious two-storey home in Caledon East. This almost 4,000 sq ft residence features:- Three-car tandem garage- Five bedrooms with walk-in closets- Six bathrooms, including a primary bath with quartz countertop & double sinks, heated floor, soaking tub, Full glass standing shower, a separate drip area, and a makeup counter. Highlights include:- Custom chandeliers, 8-foot doors and 7-inch baseboards throughout the house. Main floor with 10-foot ceilings; 9-foot ceilings on the second floor and basement-Large kitchen with walk-in pantry, modern cabinetry, pot lights, servery, and built-in appliances- Main floor office with large window- Hardwood floors throughout- Dining room with mirrored glass wall- Family room with natural gas built-in fireplace, coffered ceiling and pot lights, a custom chandelier- Mudroom with double doors huge closet, and access to the garage and basement- a walk in storage closet on the main floor-Garage equipped with R/in EV charger and two garage openers- garage has a feature for potential above head storage --Separate laundry room on the second floor with linen closet and window- Pre-wired R/IN camera outlets. This home has a front yard garden. Combining elegant design and luxury layout. (id:59911)
Homelife Superstars Real Estate Limited
98 Personna Circle
Brampton, Ontario
Welcome to 98 Personna Circle, a beautifully maintained semi-detached home nestled in the highly sought-after Credit Valley Neighborhood. This modern 2-storey residence offers a spacious and functional layout, perfect for families seeking comfort and convenience. A Charming 4-Bedroom Semi-Detached Home in a Family-Friendly Neighborhood. Nestled in a quiet, tree-lined street, this beautifully maintained 4-bedroom, 4-bathroom semi-detached home offers the perfect blend of comfort, style, and convenience. Ideal for families, first-time buyers, or anyone looking to enjoy suburban living with easy access to urban amenities. Step inside to discover a bright and spacious living area with large windows that fill the space with natural light. The open-concept layout flows seamlessly into a modern kitchen featuring updated cabinetry, stainless steel appliances, and ample counter space perfect for both everyday living and entertaining guests. Upstairs, you'll find four generously sized bedrooms with plenty of closet space and a two full family bathroom. The fully finished basement offers additional living space ideal for a home office, recreation room, or guest suite. Outside, enjoy a private, fenced backyard with a patio area, perfect for summer BBQs, kids, or pets. A private driveway and garage add to the convenience. Located close to top-rated schools, parks, shopping, and public transit, this move-in-ready home has everything you need and more. (id:59911)
Century 21 Green Realty Inc.
72 Oakes Drive
Mississauga, Ontario
Discover this custom-built masterpiece in prestigious Mineola on a premium 75 x 100 ft lot. Designed for comfort and sophistication, this stunning residence boasts 4+2 bedrooms, 4.5 bathrooms, and over 4,700 sq. ft of beautifully finished living space across three levels. Step through the front entry to soaring coffered ceilings, wide-plank engineered hardwood floors, and a floating spiral staircase wrapped in natural light. The main level integrates design and function with built-in speakers, ambient LED cove lighting, and oversized picture windows that creates a warm yet modern aesthetic. The formal open concept dining room offers backyard views, while the family room is defined by a full-height book-matched fireplace wall that adds architectural charm.The chef's kitchen is both beautiful and efficient, featuring an oversized waterfall quartz island, integrated panelled appliances, and a custom cabinetry. Upstairs, four spacious bedrooms offer walk-in closets and either private or shared ensuite access. The primary suite is a serene escape with tray ceilings, ambient lighting, and a spa-inspired 5-piece ensuite that includes heated floors, a freestanding tub, and a glass shower with gold trim.The finished lower level, accessible via a private walk-up, offers two additional bedrooms, a full kitchen with rough-ins for integrated appliances, a wet bar, and a large family room, ideal for multigenerational living, rental income guest accommodations. Two cold rooms provide additional storage and functionality. Exterior highlights include a double garage, professionally landscaped grounds, and a private driveway for convenient parking. Situated in a prime location close to top-rated schools, waterfront parks/trails, quick access to the QEW, Highway 403 and more! (id:59911)
Sam Mcdadi Real Estate Inc.

